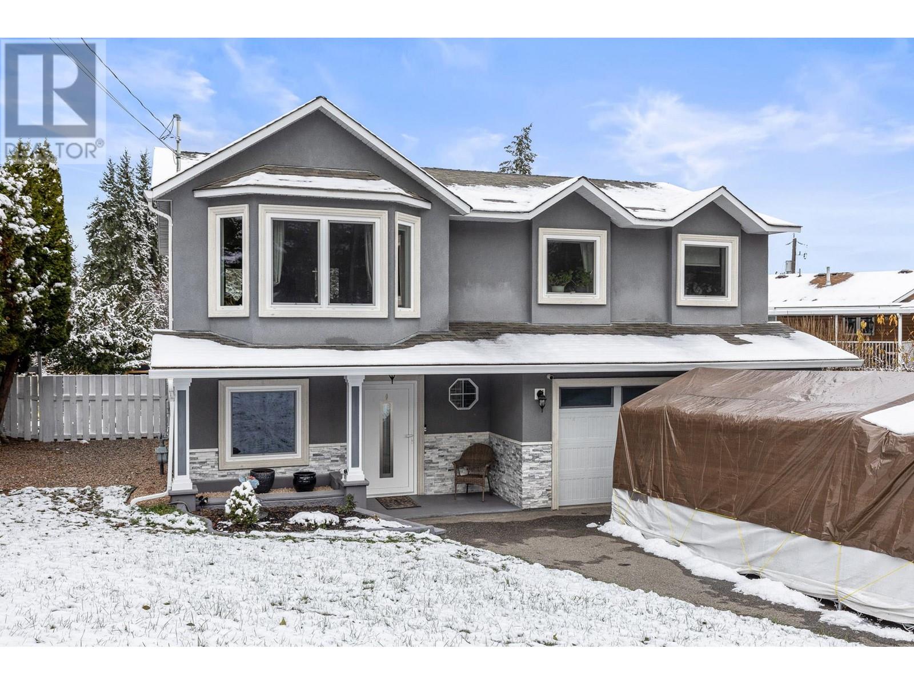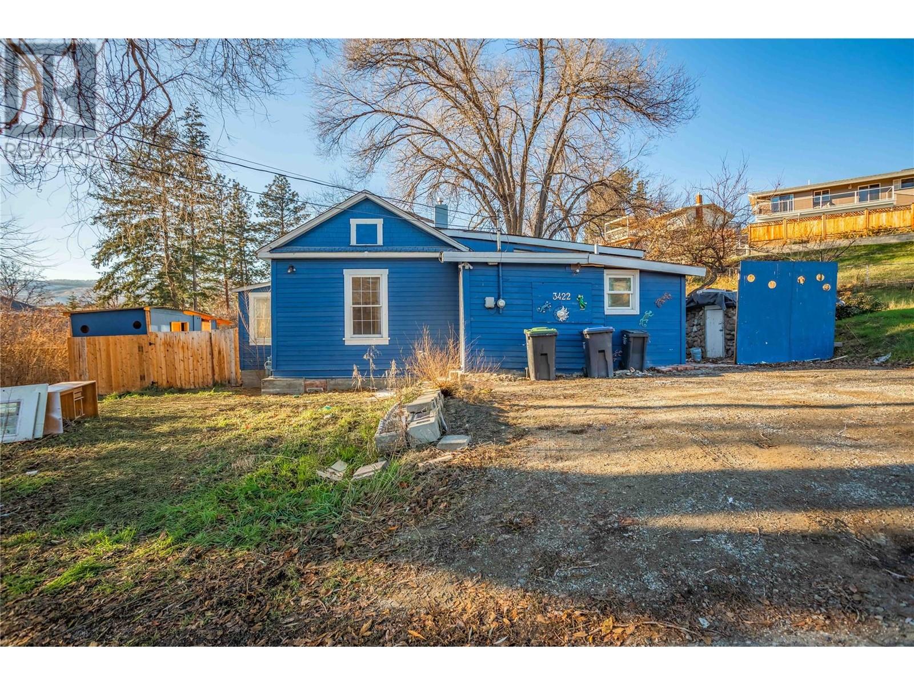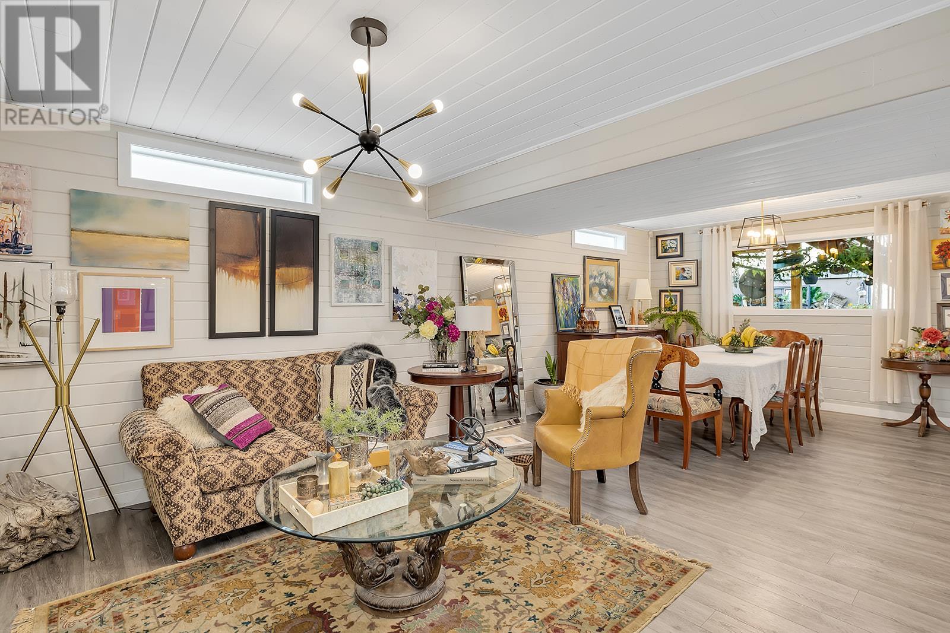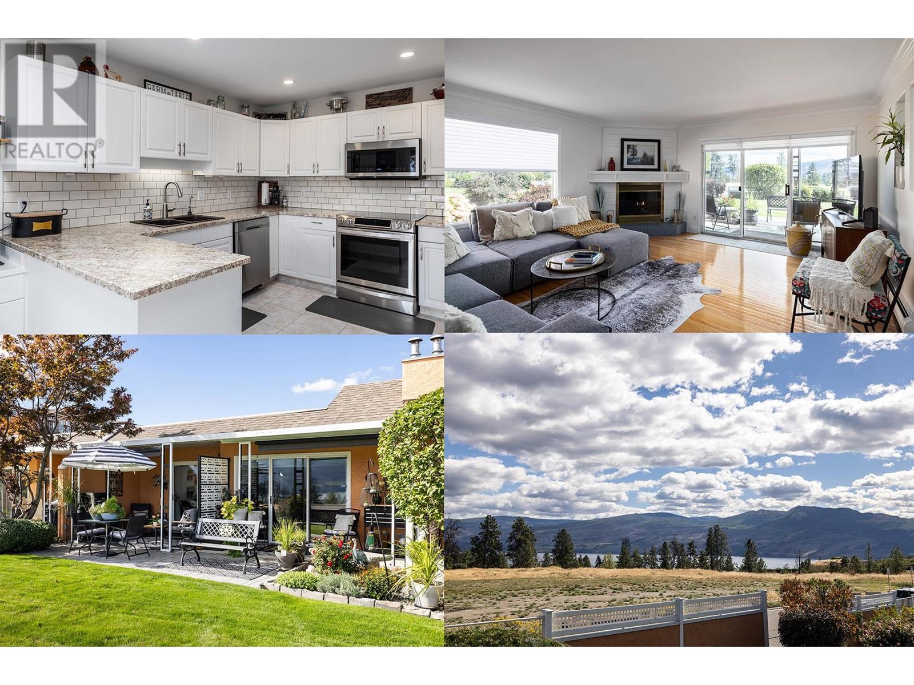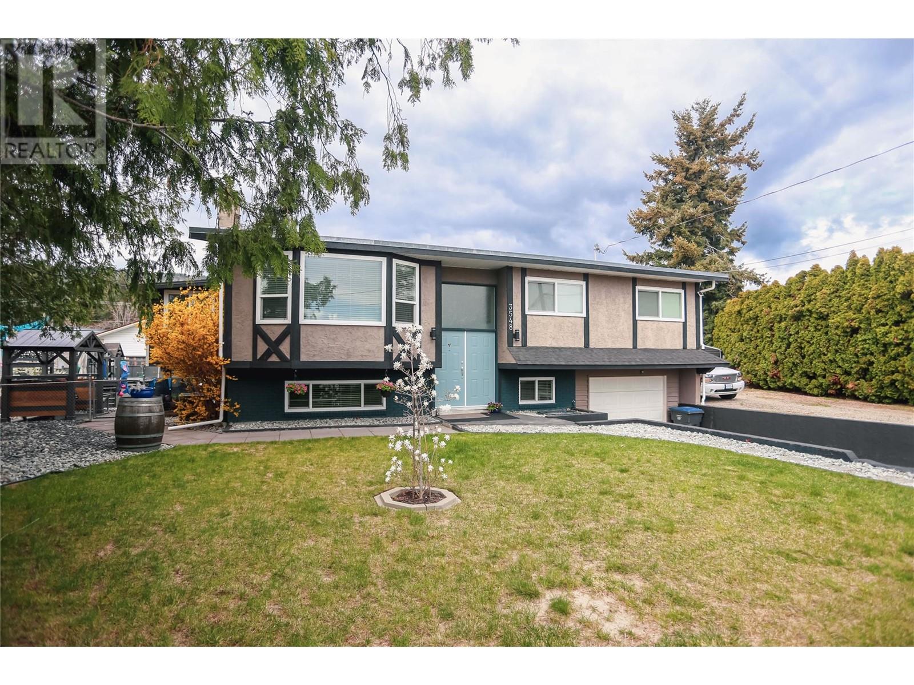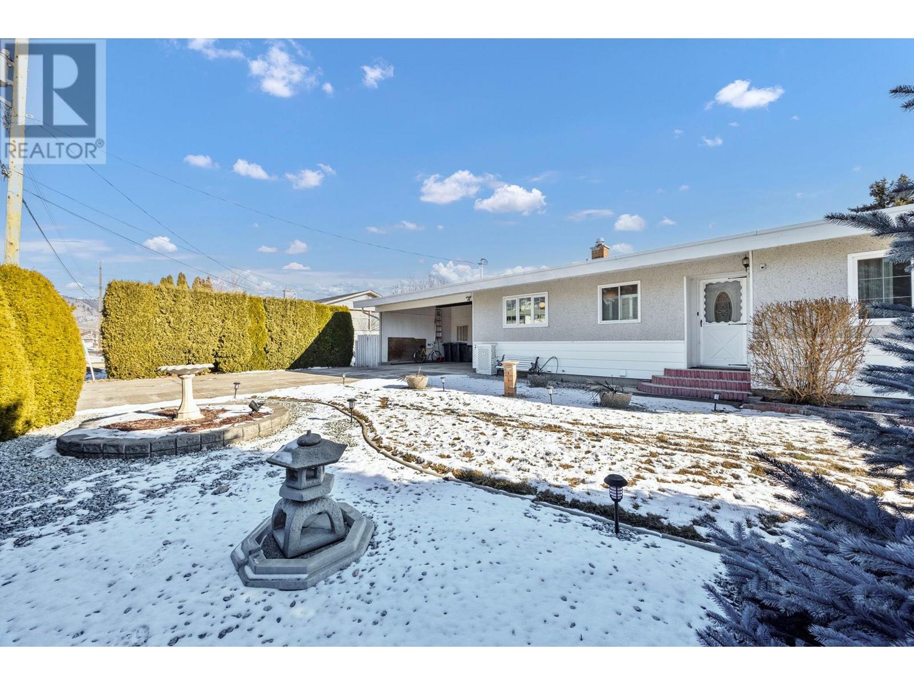Free account required
Unlock the full potential of your property search with a free account! Here's what you'll gain immediate access to:
- Exclusive Access to Every Listing
- Personalized Search Experience
- Favorite Properties at Your Fingertips
- Stay Ahead with Email Alerts
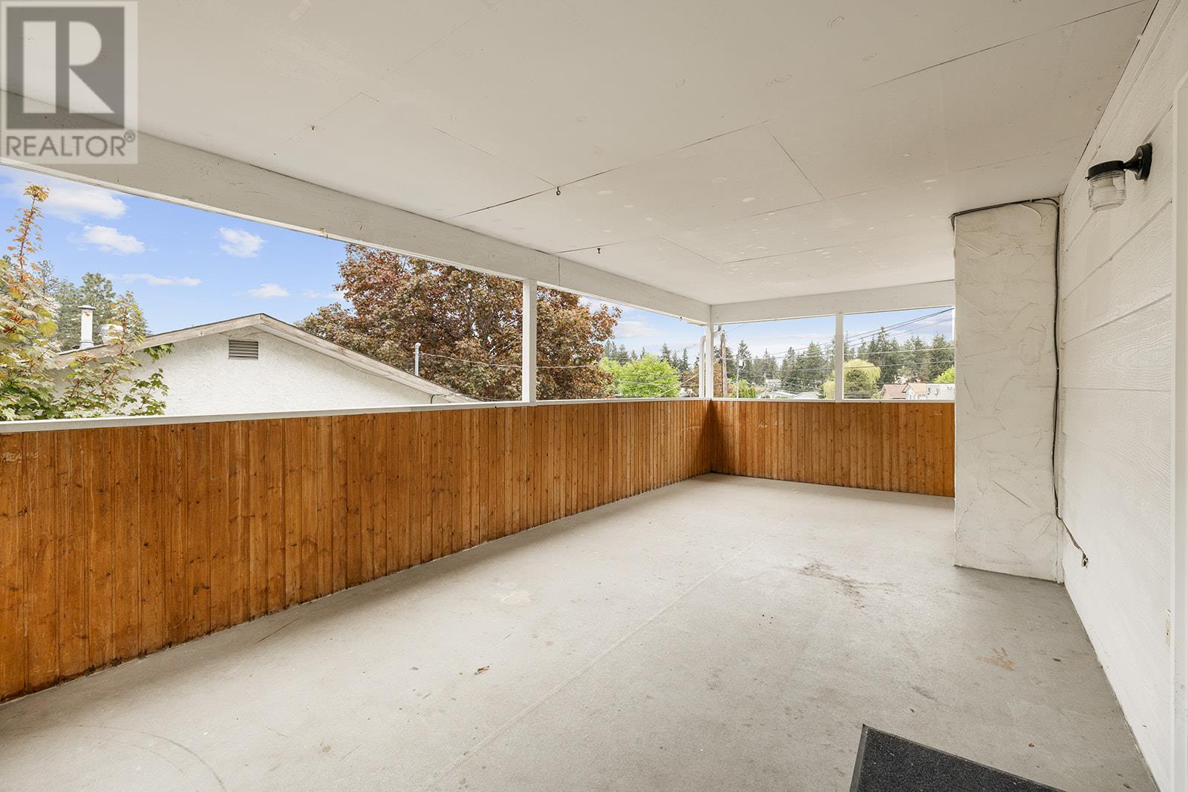

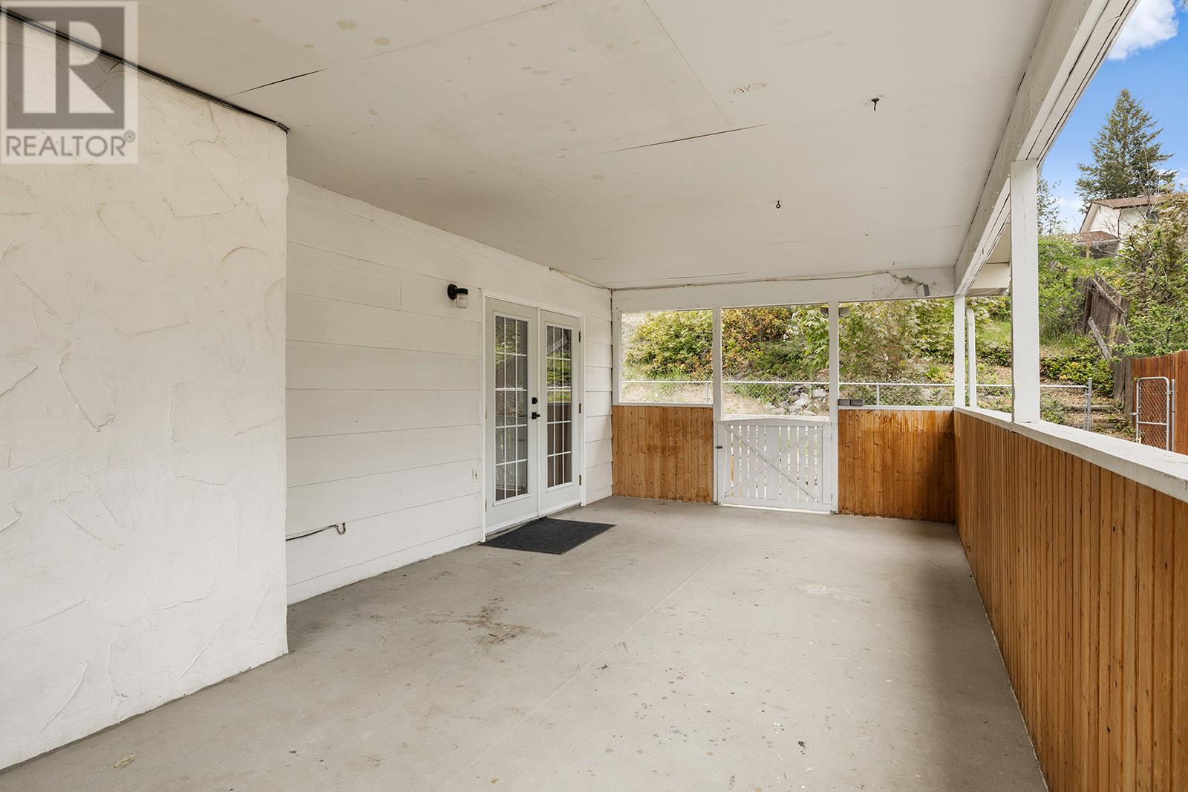
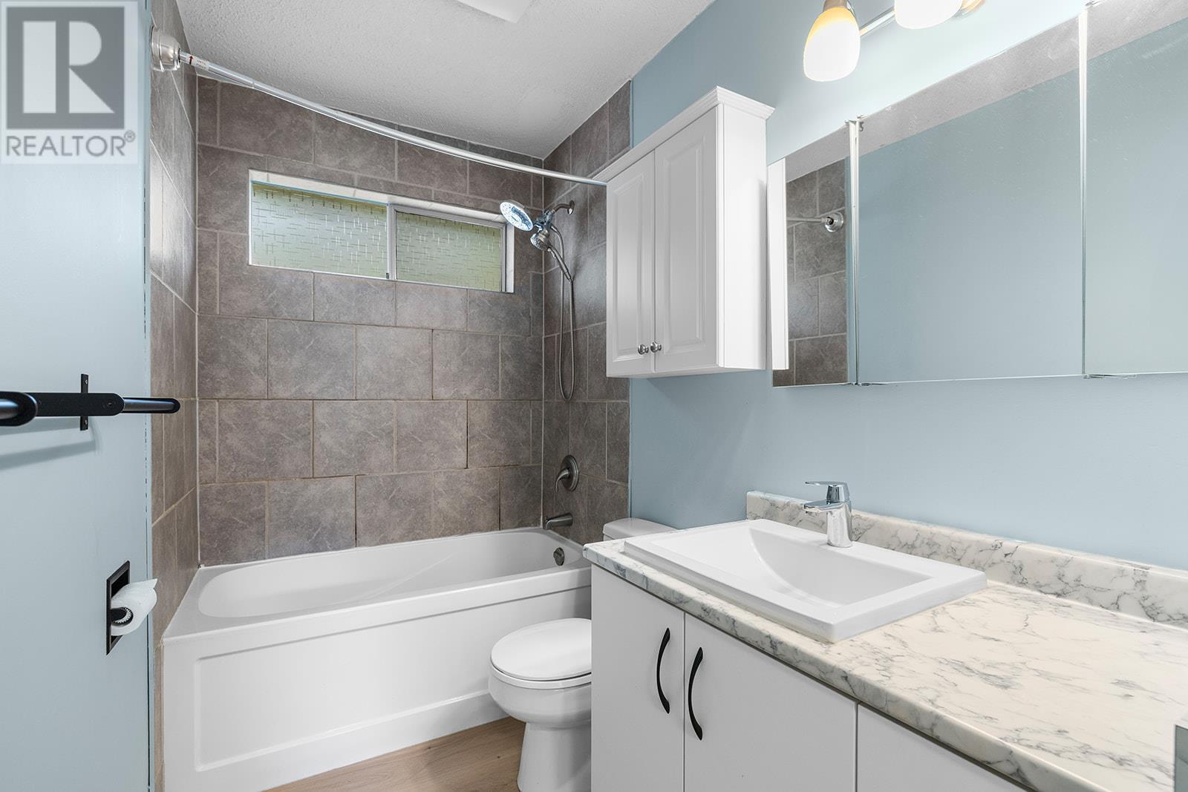
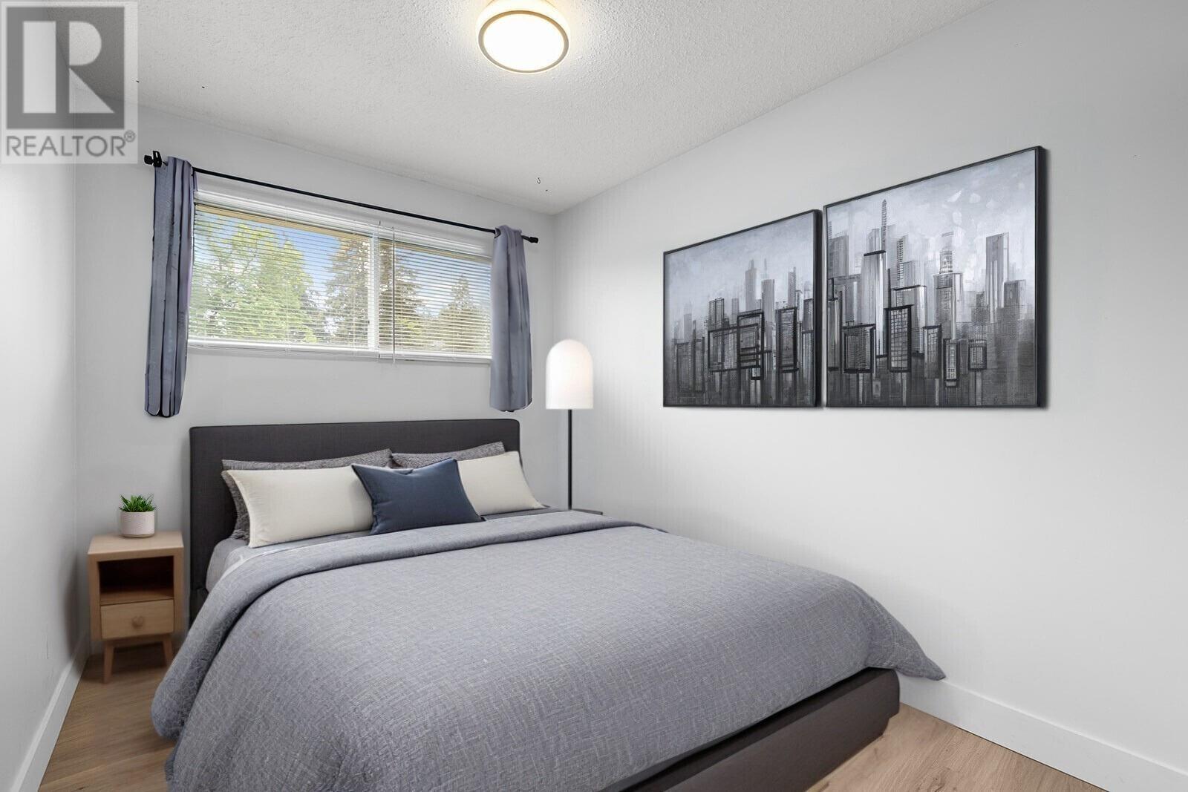
$750,000
2976 McAllister Road
West Kelowna, British Columbia, British Columbia, V4T1G7
MLS® Number: 10345830
Property description
Welcome to McAllister - a charming side-street in the heart of family-centric Glenrosa! Where else can you find a suited home with ample parking, landscaped and fenced yard, and over 2000 square feet of living space at this price? The new vinyl plank flooring paired with fresh white paint throughout the house provide a modern and airy feel. With 3 bedrooms upstairs, a full dining room with French doors leading to your covered deck, and a spacious living room with cozy fireplace, there is space for everyone to feel at home. The covered deck is the ultimate outdoor lounge area, perfect for those relaxing summer nights surrounded by loved ones. The kitchen features upgraded stainless appliances and plenty of storage; and the huge windows in the living room showcase a park-like view of manicured yards and mature trees. The spacious 1 bedroom + den basement suite has a separate entrance, living room, full-sized appliances in the kitchen, flex room, and an oversized, bright bedroom. Additional bonuses are a large workshop / storage shed, firewood shed, underground sprinklers, newer roof, carport with secure storage room and RV parking potential. This updated home has a ton of potential- at a price point allowing room for your refinements and personal touches. With 2 elementary schools, a middle school, tennis courts, trails, and a convenience store all within walking distance, Glenrosa is a tight-knit community where neighbours become friends.
Building information
Type
*****
Basement Type
*****
Constructed Date
*****
Construction Style Attachment
*****
Cooling Type
*****
Exterior Finish
*****
Fireplace Fuel
*****
Fireplace Present
*****
Fireplace Type
*****
Flooring Type
*****
Half Bath Total
*****
Heating Type
*****
Roof Material
*****
Roof Style
*****
Size Interior
*****
Stories Total
*****
Utility Water
*****
Land information
Fence Type
*****
Landscape Features
*****
Sewer
*****
Size Frontage
*****
Size Irregular
*****
Size Total
*****
Rooms
Main level
Living room
*****
Dining room
*****
Kitchen
*****
Primary Bedroom
*****
Bedroom
*****
Bedroom
*****
4pc Bathroom
*****
Basement
Family room
*****
Dining room
*****
Kitchen
*****
Bedroom
*****
Den
*****
3pc Bathroom
*****
Main level
Living room
*****
Dining room
*****
Kitchen
*****
Primary Bedroom
*****
Bedroom
*****
Bedroom
*****
4pc Bathroom
*****
Basement
Family room
*****
Dining room
*****
Kitchen
*****
Bedroom
*****
Den
*****
3pc Bathroom
*****
Main level
Living room
*****
Dining room
*****
Kitchen
*****
Primary Bedroom
*****
Bedroom
*****
Bedroom
*****
4pc Bathroom
*****
Basement
Family room
*****
Dining room
*****
Kitchen
*****
Bedroom
*****
Den
*****
3pc Bathroom
*****
Main level
Living room
*****
Dining room
*****
Kitchen
*****
Primary Bedroom
*****
Bedroom
*****
Bedroom
*****
4pc Bathroom
*****
Basement
Family room
*****
Dining room
*****
Kitchen
*****
Bedroom
*****
Courtesy of Royal LePage Kelowna
Book a Showing for this property
Please note that filling out this form you'll be registered and your phone number without the +1 part will be used as a password.
