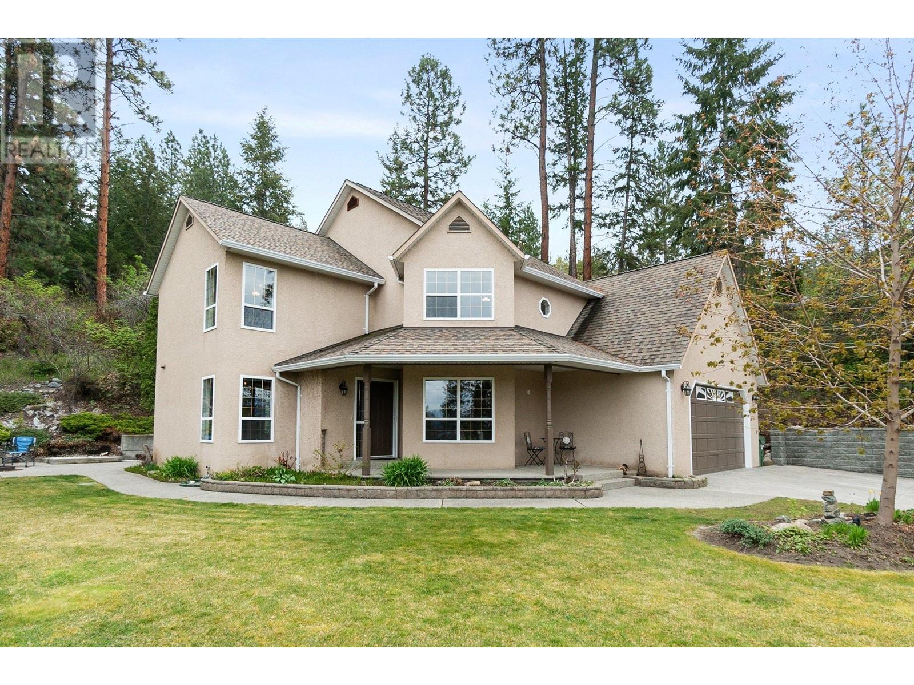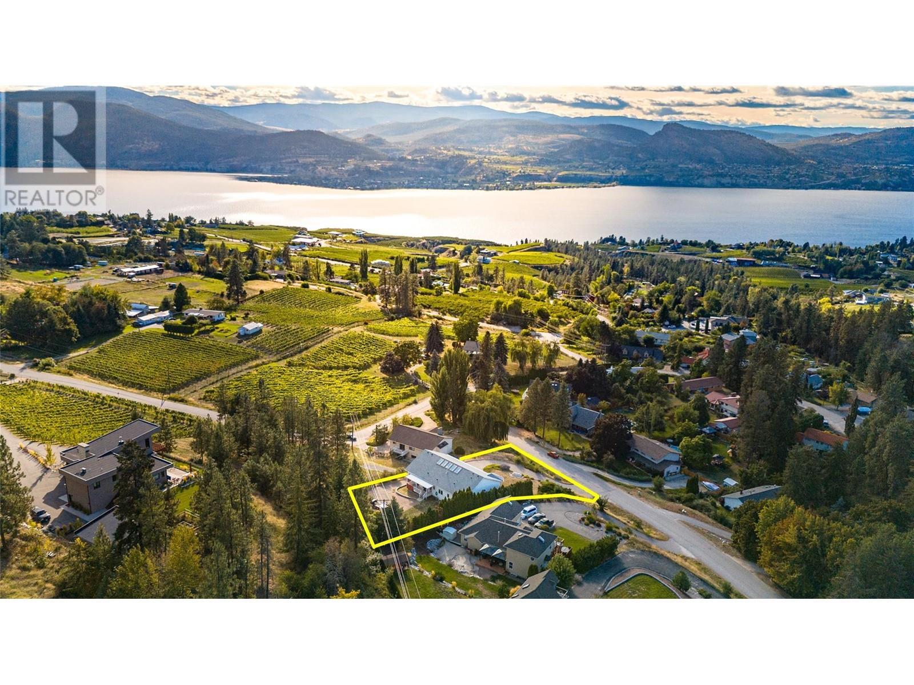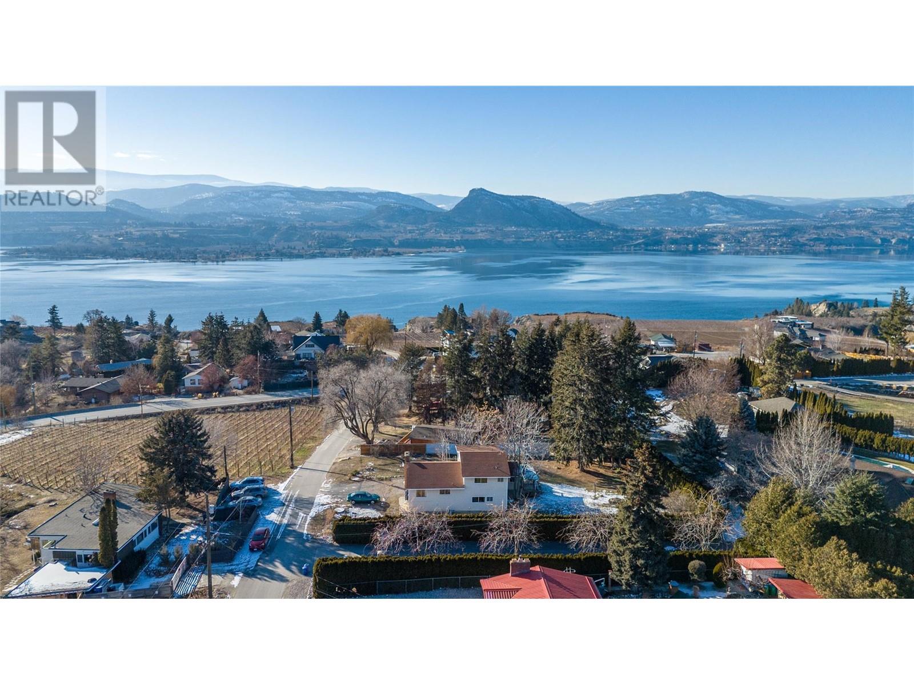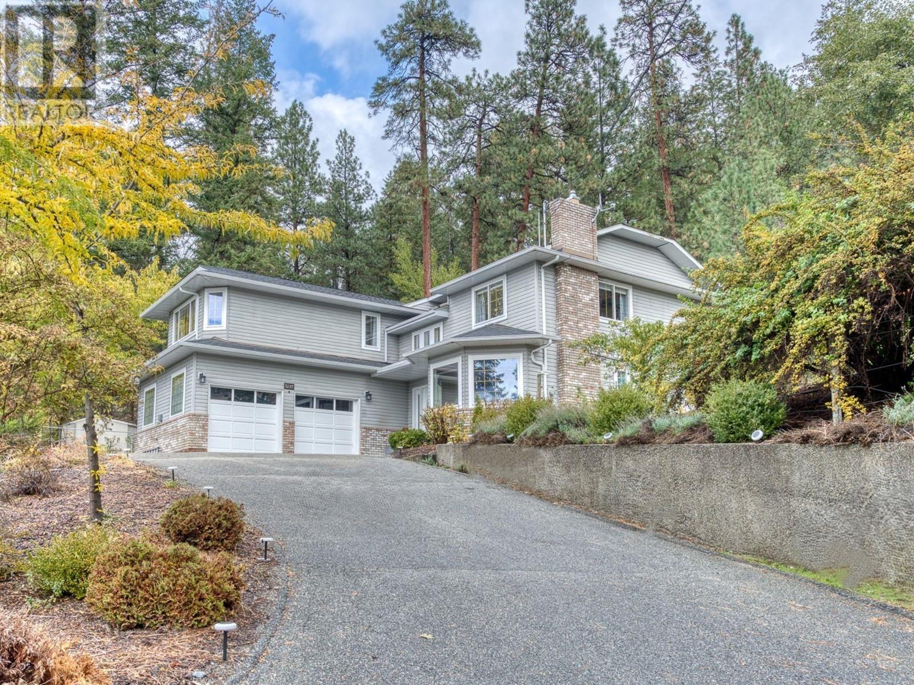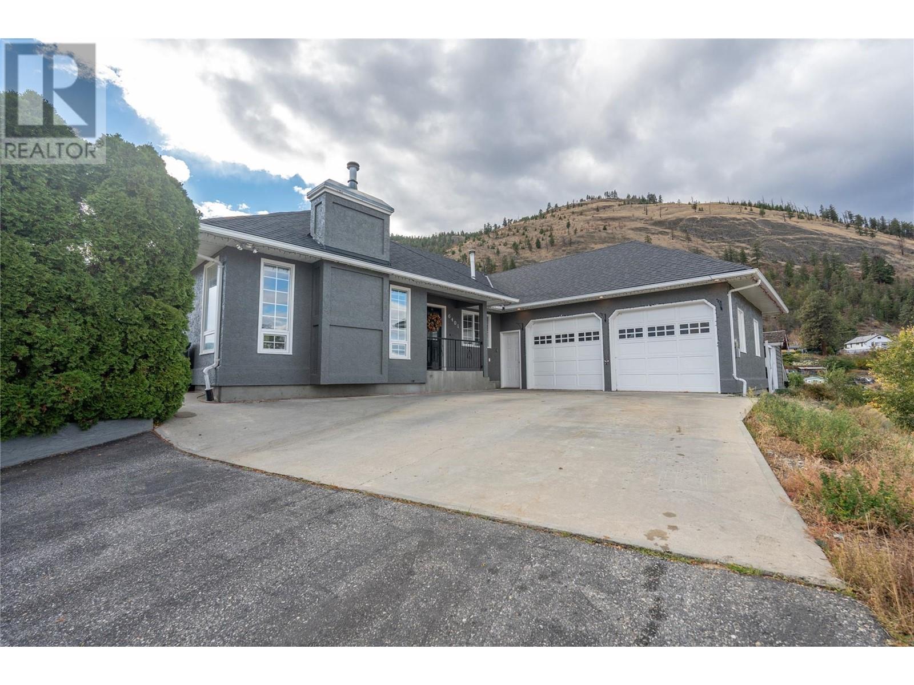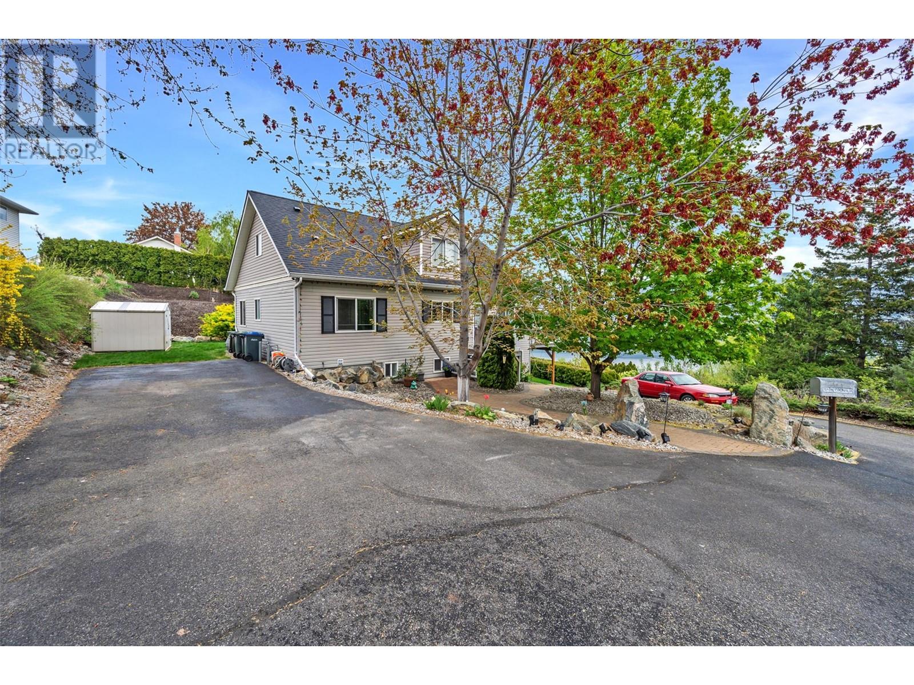Free account required
Unlock the full potential of your property search with a free account! Here's what you'll gain immediate access to:
- Exclusive Access to Every Listing
- Personalized Search Experience
- Favorite Properties at Your Fingertips
- Stay Ahead with Email Alerts
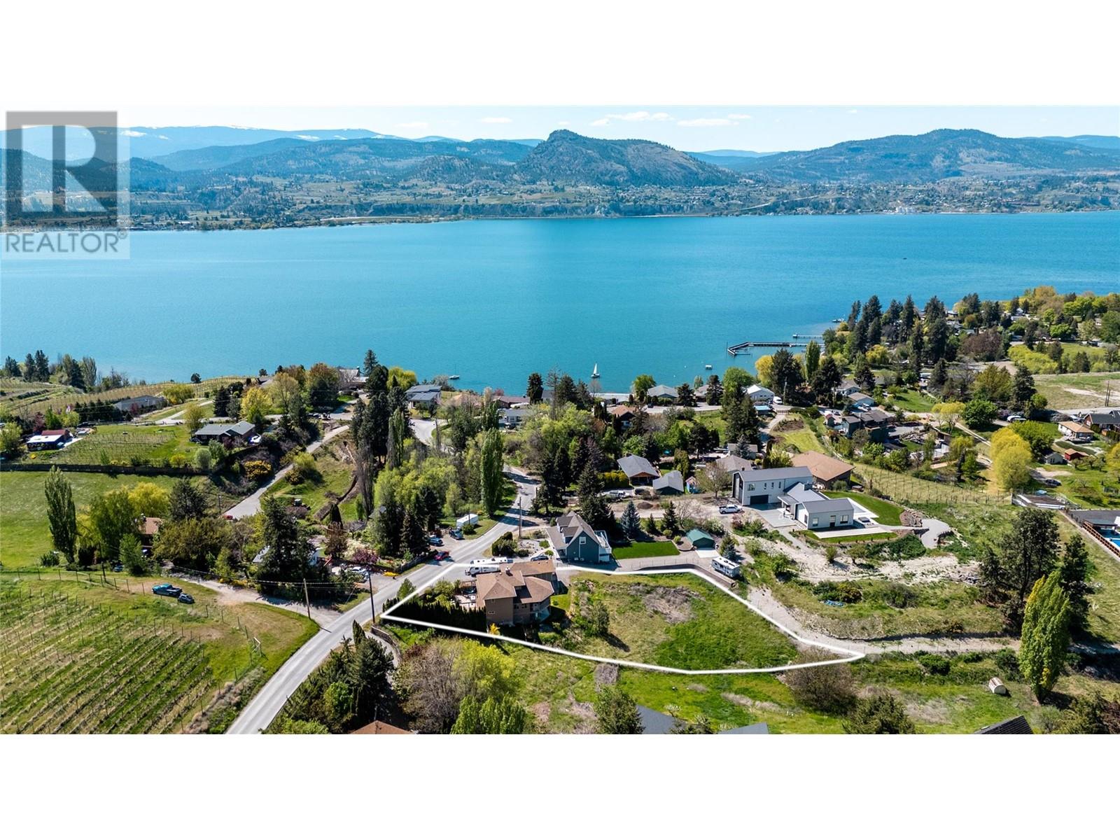
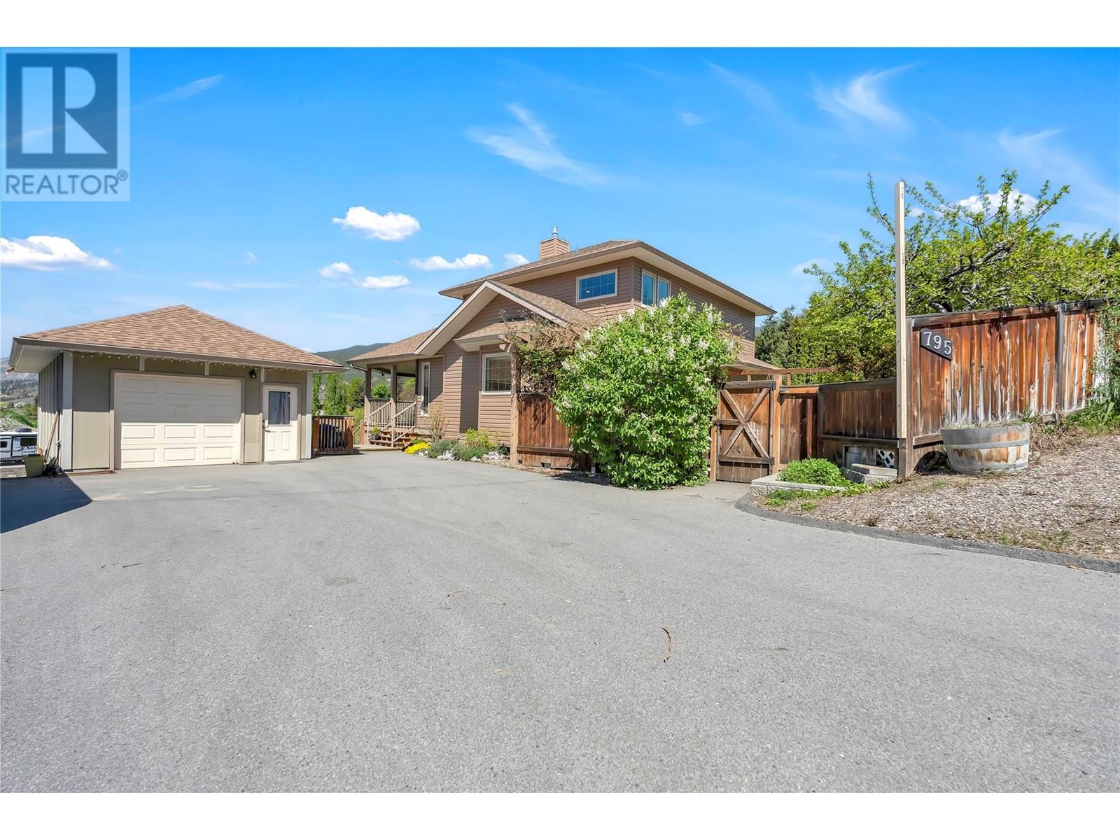
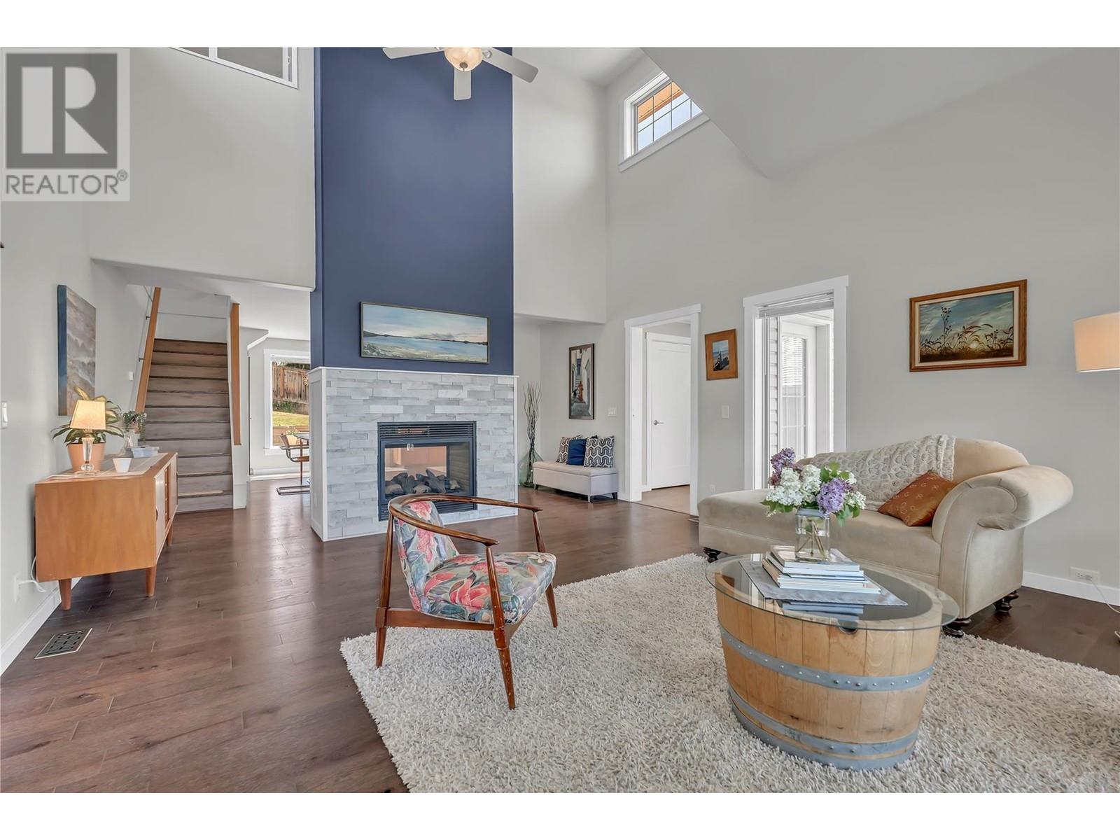
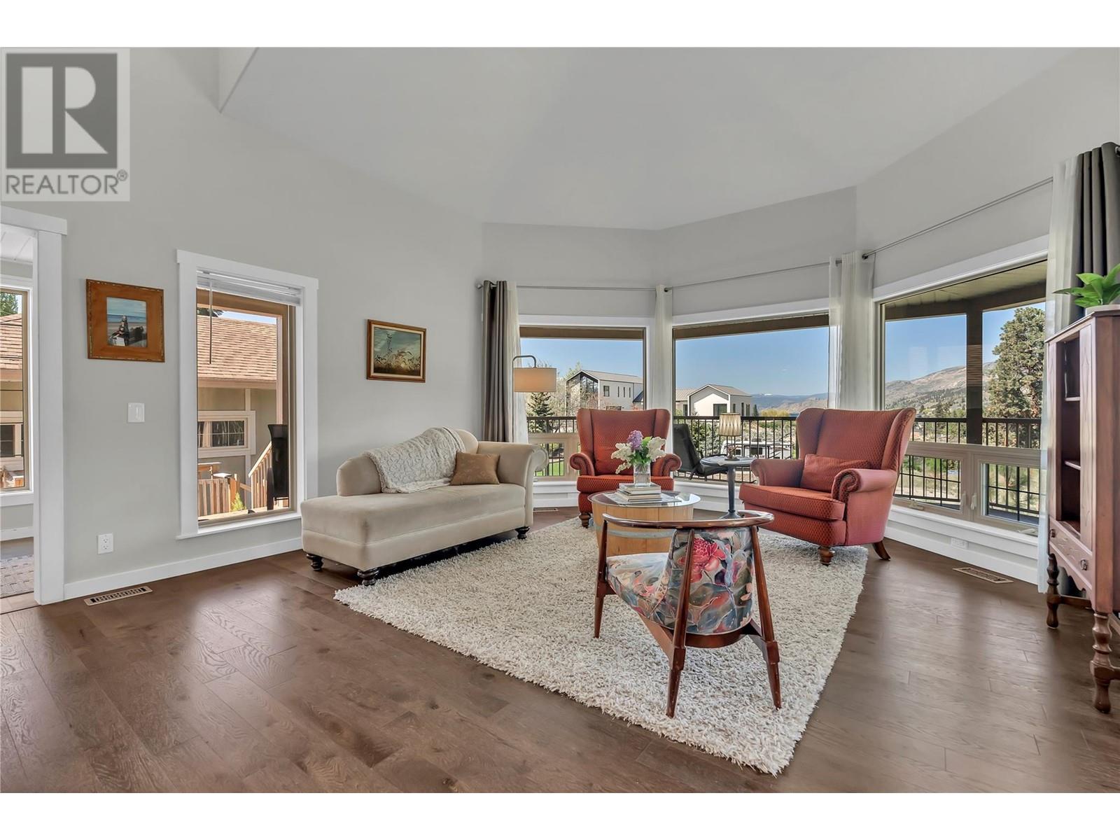

$899,000
795 Lower Debeck Road
Naramata, British Columbia, British Columbia, V0H1N1
MLS® Number: 10345745
Property description
Welcome to the epitome of Okanagan living. On a sun-drenched half acre lot just a short stroll from the local parks and beaches, where the neighbourhood spirit is high and everyday amenities are within walking distance, sits this lovely Naramata property. You’ll enjoy the open-plan living with 17’ ceilings, double-sided gas fireplace, lake views and multiple decks to follow the sun throughout the day. The updated interior with wrap-around windows allow an abundance of natural light and offers a flexible floor plan with extra income potential, if desired. The large plot of land makes this property perfect to grow your own food, let the kids roam and your pets frolic all day long. There is plenty of room for all your toys, with RV parking and an oversize garage. Top it off with a separate studio suite to help with the mortgage payments.. this property is quite the package. Come make it your new home, just in time to experience the magic of Naramata Summer, with a weekly farmers' market, community events, swimming, boating, biking, vineyard hopping.. and round out your day with a bite at one of the local eateries. Life is good!
Building information
Type
*****
Appliances
*****
Architectural Style
*****
Constructed Date
*****
Construction Style Attachment
*****
Cooling Type
*****
Exterior Finish
*****
Fireplace Fuel
*****
Fireplace Present
*****
Fireplace Type
*****
Flooring Type
*****
Half Bath Total
*****
Heating Type
*****
Roof Material
*****
Roof Style
*****
Size Interior
*****
Stories Total
*****
Utility Water
*****
Land information
Access Type
*****
Amenities
*****
Landscape Features
*****
Sewer
*****
Size Irregular
*****
Size Total
*****
Rooms
Main level
Living room
*****
Dining room
*****
Kitchen
*****
Primary Bedroom
*****
Full ensuite bathroom
*****
Other
*****
Den
*****
Foyer
*****
Partial bathroom
*****
Other
*****
Other
*****
Other
*****
Lower level
Bedroom
*****
Full bathroom
*****
Utility room
*****
Storage
*****
Storage
*****
Other
*****
Second level
Bedroom
*****
Bedroom
*****
Full ensuite bathroom
*****
Other
*****
Main level
Living room
*****
Dining room
*****
Kitchen
*****
Primary Bedroom
*****
Full ensuite bathroom
*****
Other
*****
Den
*****
Foyer
*****
Partial bathroom
*****
Other
*****
Other
*****
Other
*****
Lower level
Bedroom
*****
Full bathroom
*****
Utility room
*****
Storage
*****
Storage
*****
Other
*****
Second level
Bedroom
*****
Bedroom
*****
Full ensuite bathroom
*****
Other
*****
Courtesy of Stilhavn Real Estate Services
Book a Showing for this property
Please note that filling out this form you'll be registered and your phone number without the +1 part will be used as a password.
