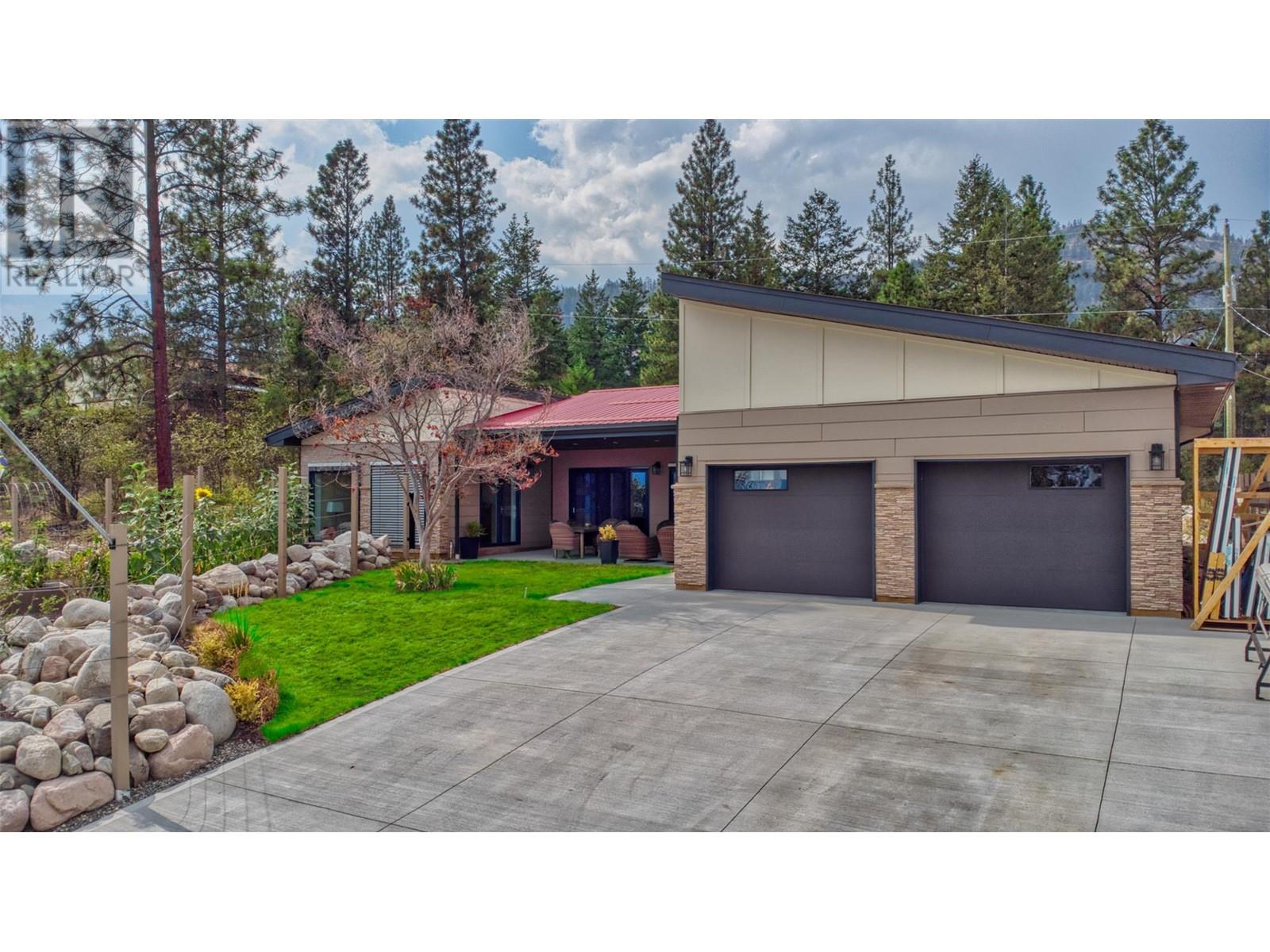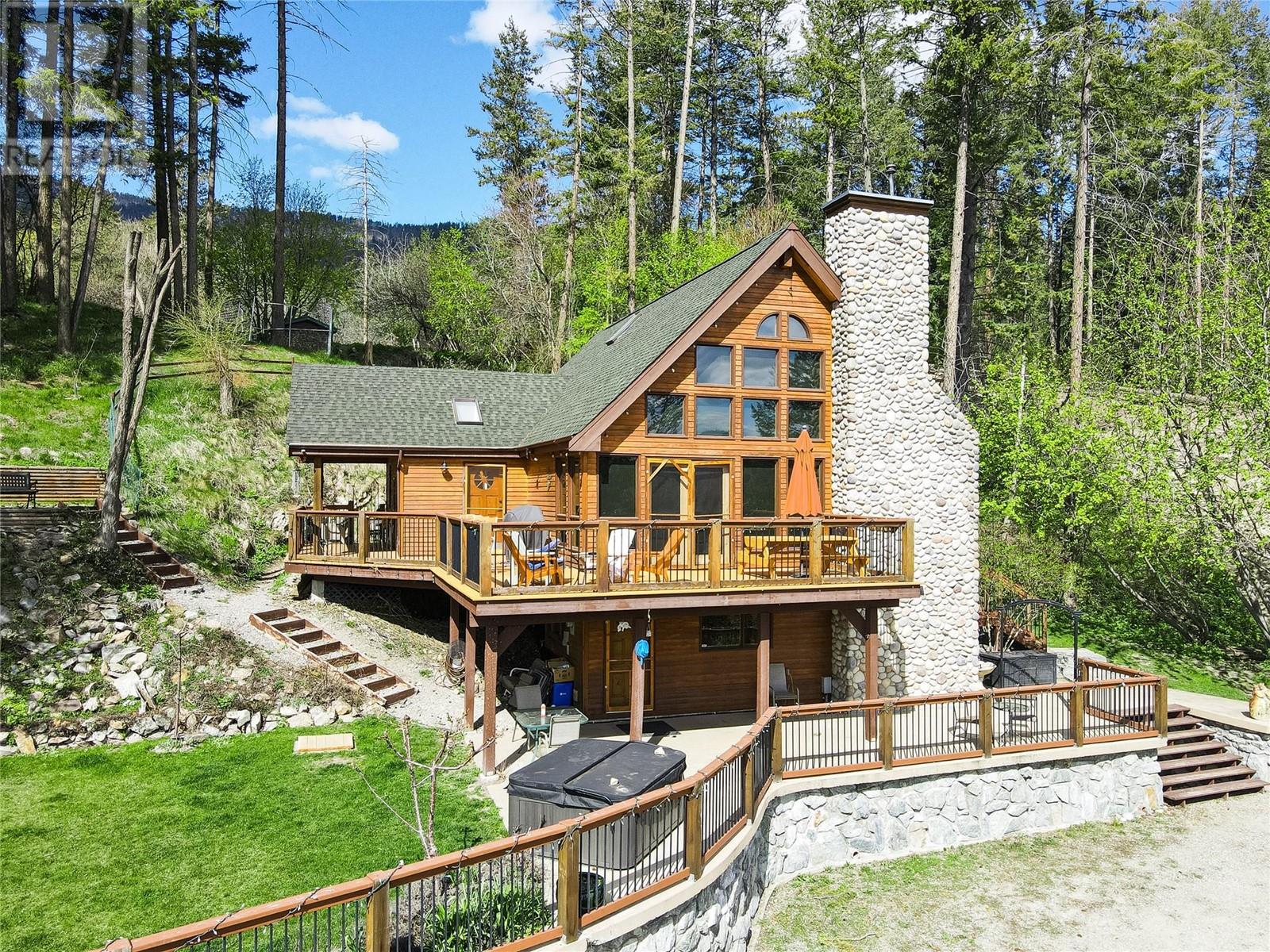Free account required
Unlock the full potential of your property search with a free account! Here's what you'll gain immediate access to:
- Exclusive Access to Every Listing
- Personalized Search Experience
- Favorite Properties at Your Fingertips
- Stay Ahead with Email Alerts

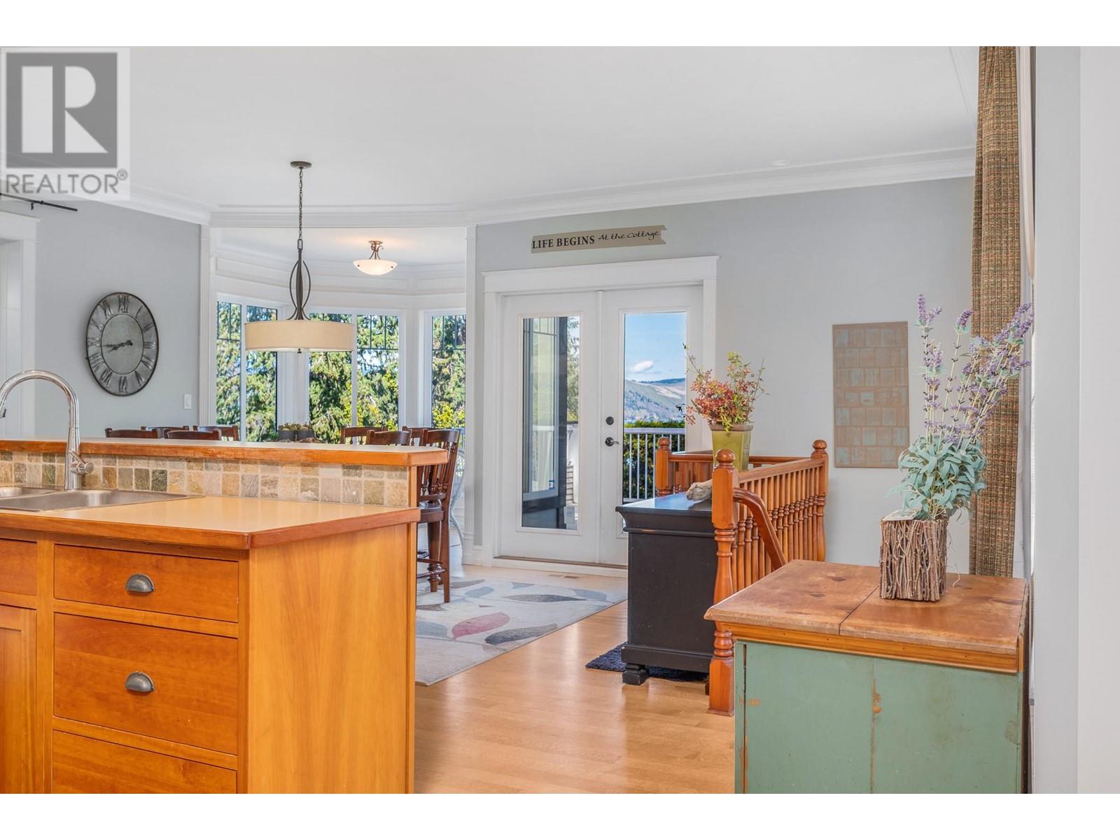
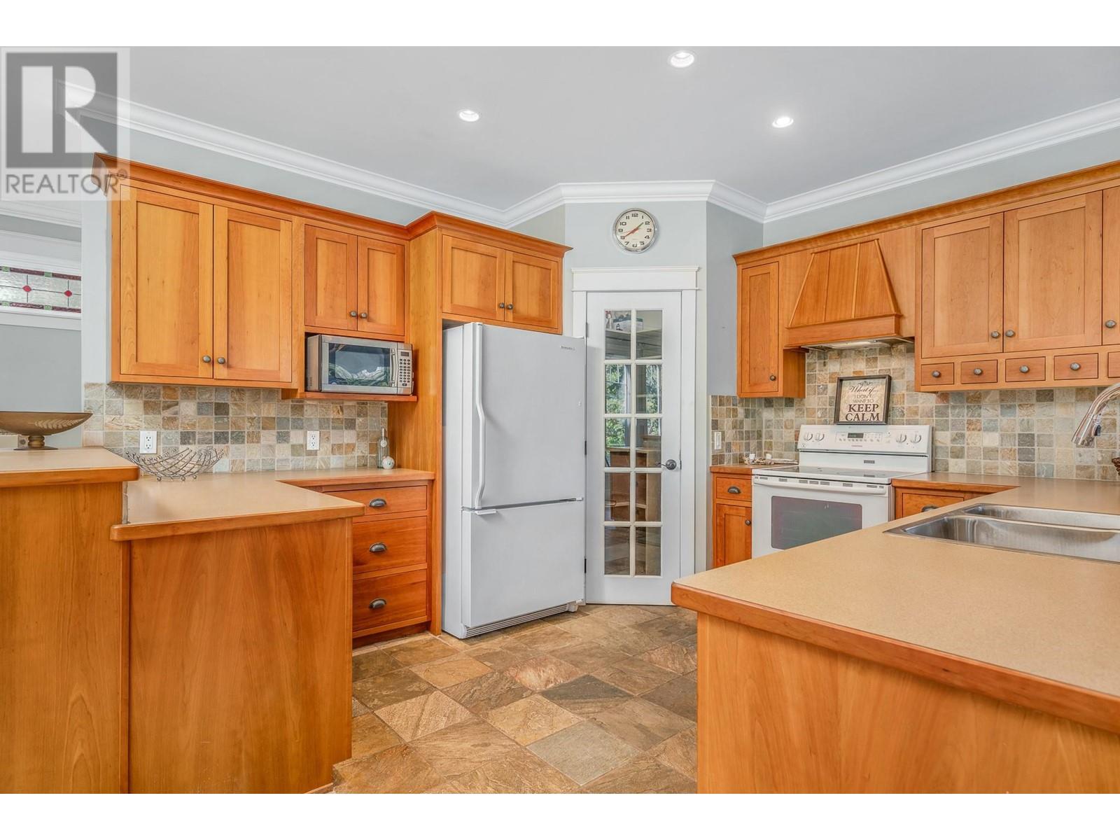
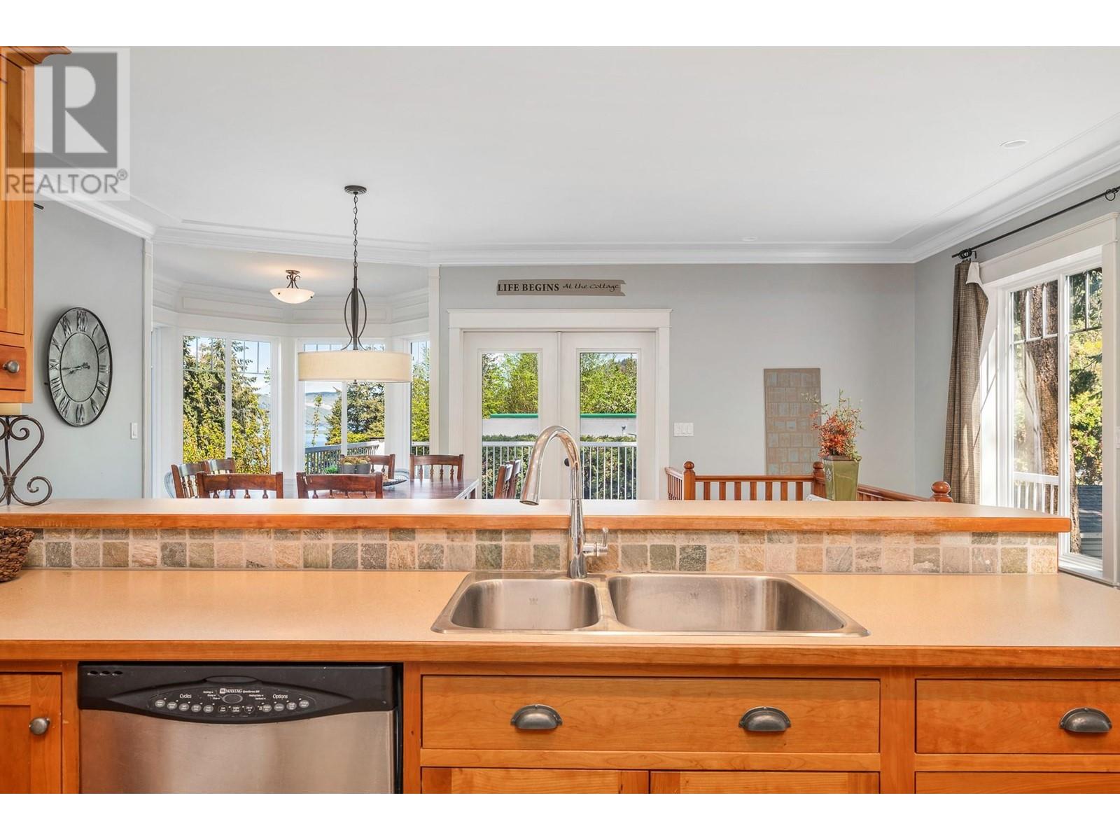
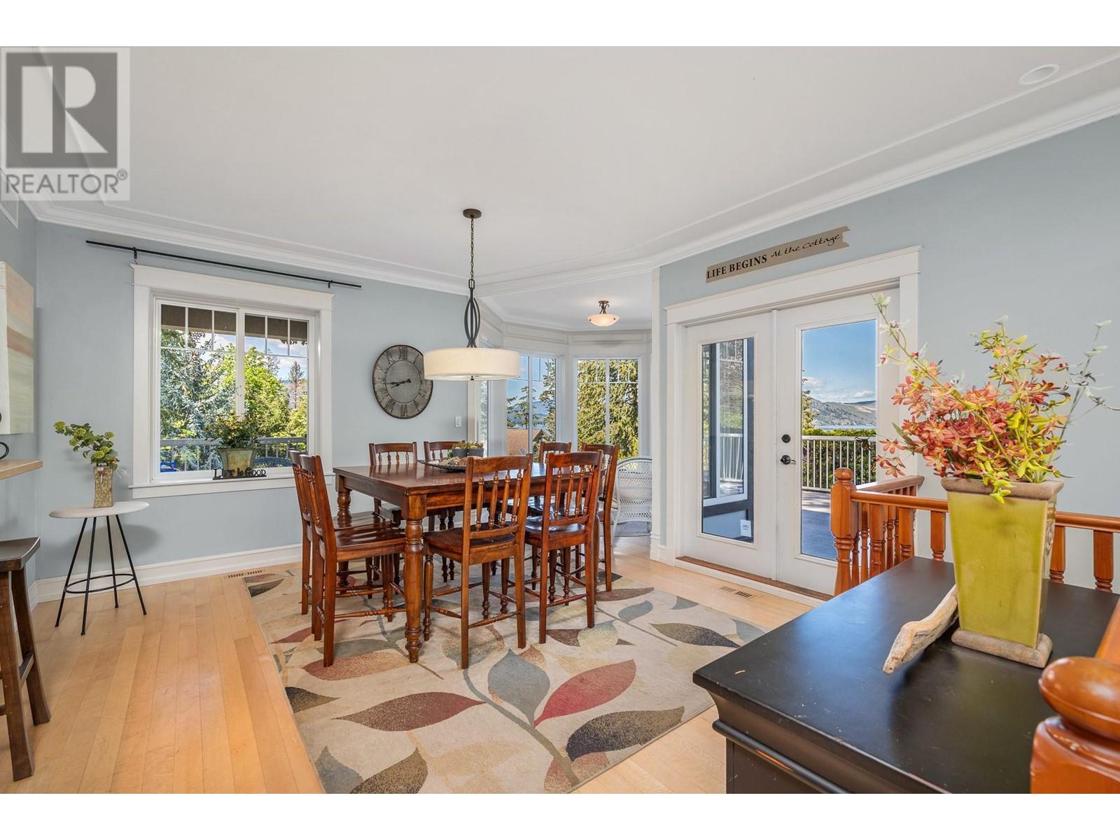
$1,149,900
9732 Cameron Road
Vernon, British Columbia, British Columbia, V1H1K9
MLS® Number: 10345623
Property description
AFFORDABLE SEMI-LAKESHORE SANCTUARY - This perfect, affordable property boasts access to a private, shared 200-FOOT BEACHFRONT, making it a fantastic opportunity for beach lovers. This four-bedroom, three-bath home is set on a stunning property adorned with lovely gardens and a private, fully fenced yard. It offers room for the whole family with ample parking, breathtaking lake views, and even a MOORING BUOY. The upper floor features four bedrooms: a primary suite with gorgeous lake views and a cozy sunroom. The main floor includes a spacious kitchen and dining area with a large deck to soak in more lake views and a beautifully appointed great room overlooking the stunning yard. The lower level offers an additional rec room and a decent-sized garage with extra storage space for all your toys. This home will not disappoint. Book your private showing today with your favourite Realtor. Escape the hustle and bustle of Vernon, yet be just 15 minutes away from essential amenities. And don’t forget to check out the virtual tour here: https://unbranded.youriguide.com/g32lw_9732_cameron_rd_vernon_bc/
Building information
Type
*****
Appliances
*****
Architectural Style
*****
Basement Type
*****
Constructed Date
*****
Construction Style Attachment
*****
Cooling Type
*****
Exterior Finish
*****
Fireplace Present
*****
Fireplace Type
*****
Fire Protection
*****
Flooring Type
*****
Half Bath Total
*****
Heating Type
*****
Roof Material
*****
Roof Style
*****
Size Interior
*****
Stories Total
*****
Utility Water
*****
Land information
Access Type
*****
Amenities
*****
Fence Type
*****
Landscape Features
*****
Sewer
*****
Size Irregular
*****
Size Total
*****
Rooms
Main level
2pc Bathroom
*****
Dining nook
*****
Dining room
*****
Kitchen
*****
Living room
*****
Lower level
Mud room
*****
Recreation room
*****
Storage
*****
Utility room
*****
Other
*****
Second level
3pc Ensuite bath
*****
4pc Bathroom
*****
Bedroom
*****
Bedroom
*****
Bedroom
*****
Primary Bedroom
*****
Sunroom
*****
Main level
2pc Bathroom
*****
Dining nook
*****
Dining room
*****
Kitchen
*****
Living room
*****
Lower level
Mud room
*****
Recreation room
*****
Storage
*****
Utility room
*****
Other
*****
Second level
3pc Ensuite bath
*****
4pc Bathroom
*****
Bedroom
*****
Bedroom
*****
Bedroom
*****
Primary Bedroom
*****
Sunroom
*****
Main level
2pc Bathroom
*****
Dining nook
*****
Dining room
*****
Kitchen
*****
Living room
*****
Lower level
Mud room
*****
Recreation room
*****
Storage
*****
Utility room
*****
Other
*****
Second level
3pc Ensuite bath
*****
4pc Bathroom
*****
Bedroom
*****
Bedroom
*****
Bedroom
*****
Primary Bedroom
*****
Courtesy of Stilhavn Real Estate Services
Book a Showing for this property
Please note that filling out this form you'll be registered and your phone number without the +1 part will be used as a password.
