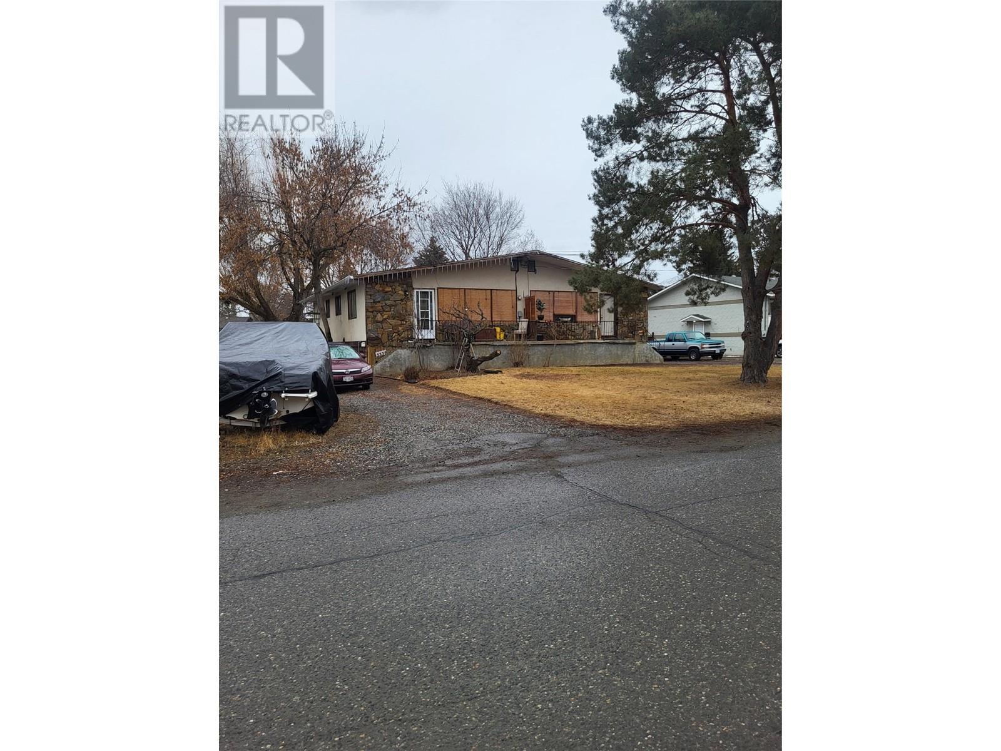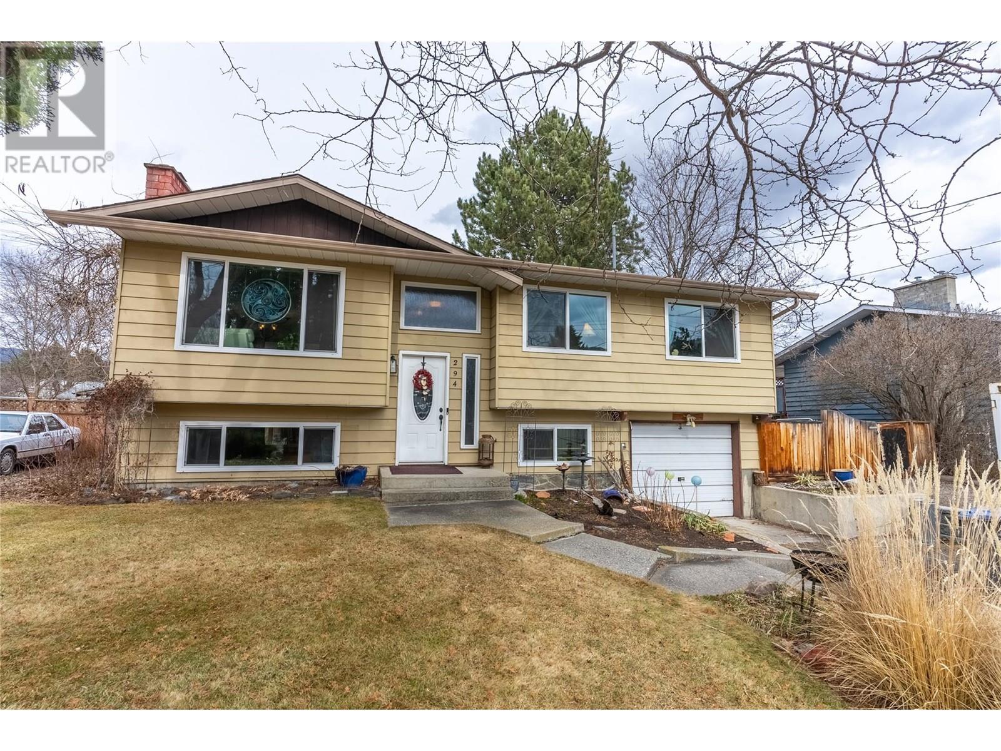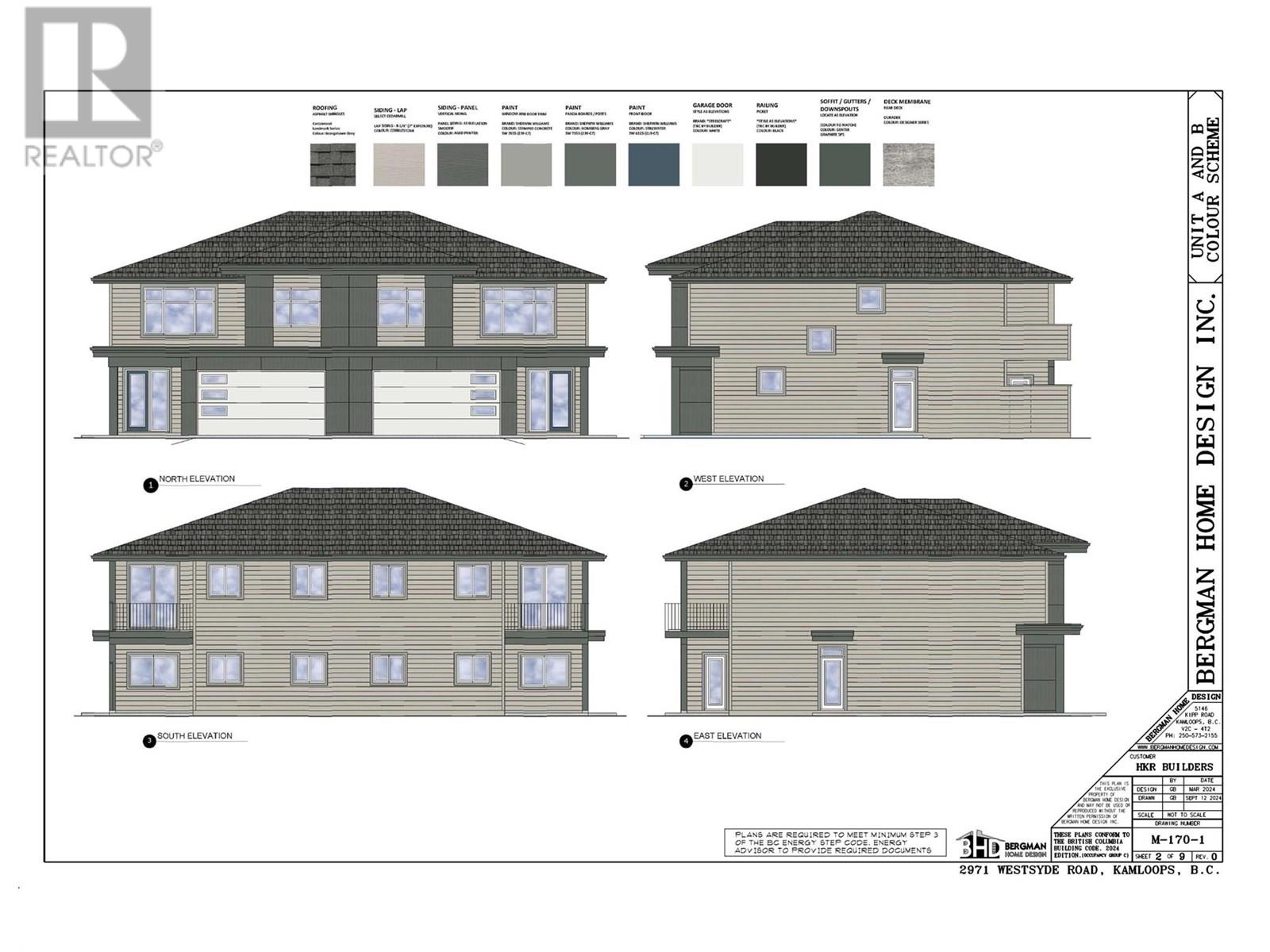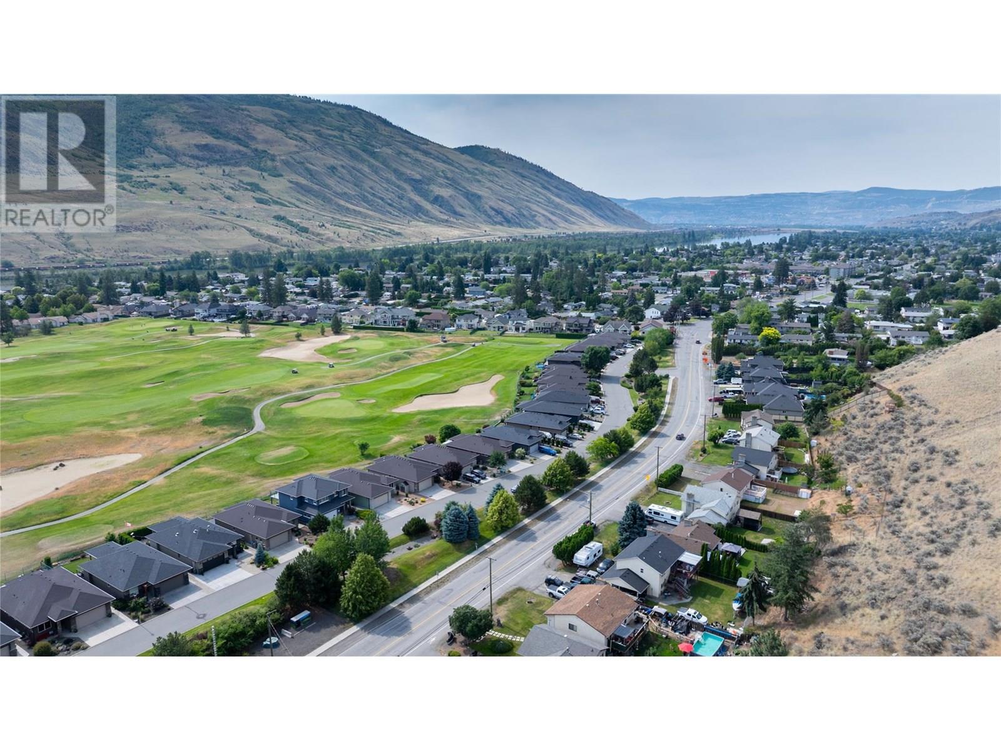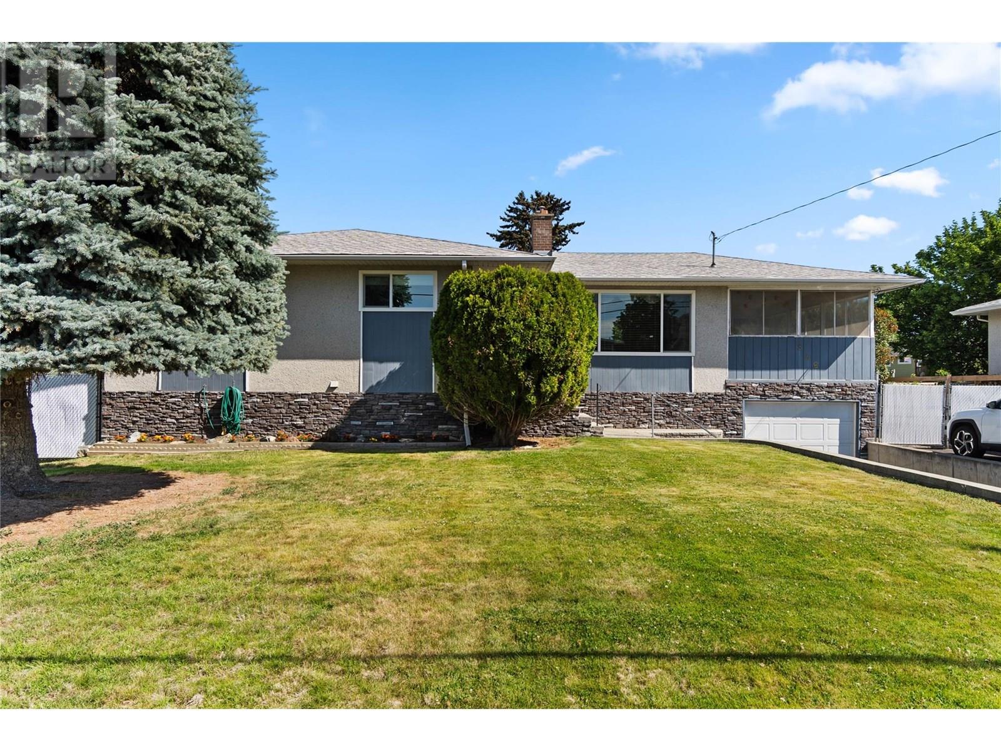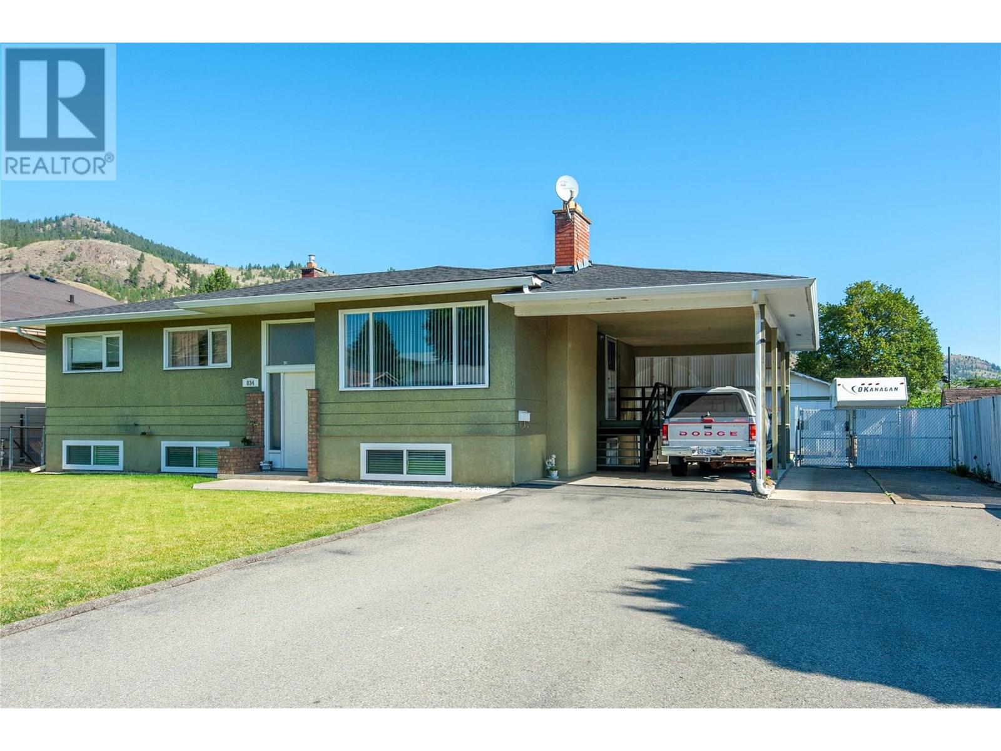Free account required
Unlock the full potential of your property search with a free account! Here's what you'll gain immediate access to:
- Exclusive Access to Every Listing
- Personalized Search Experience
- Favorite Properties at Your Fingertips
- Stay Ahead with Email Alerts
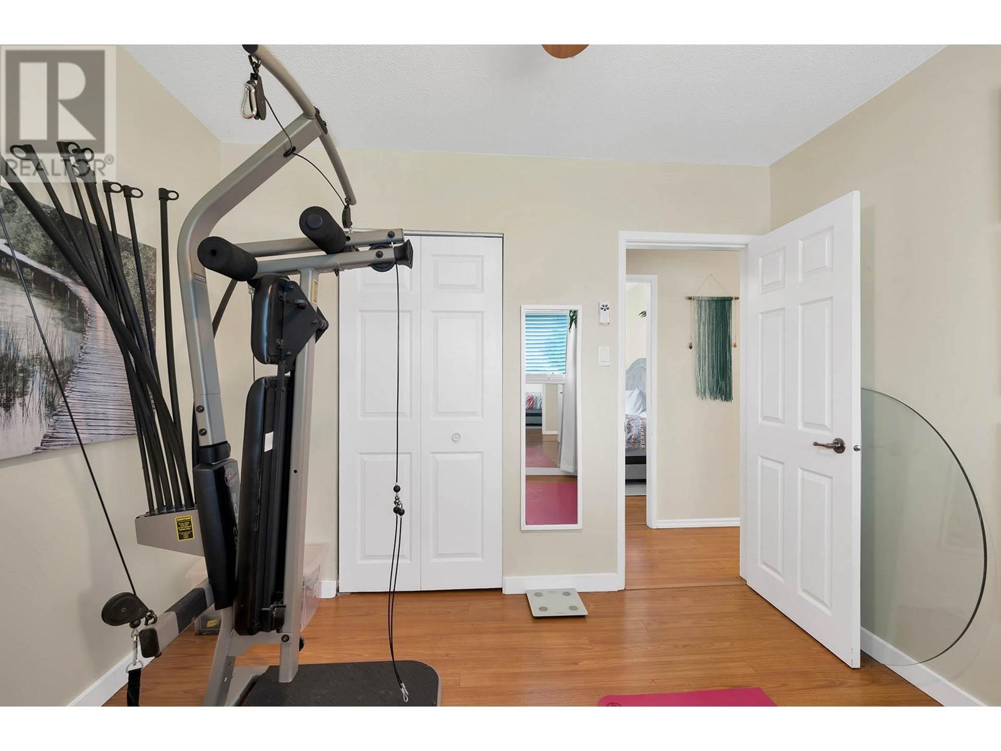
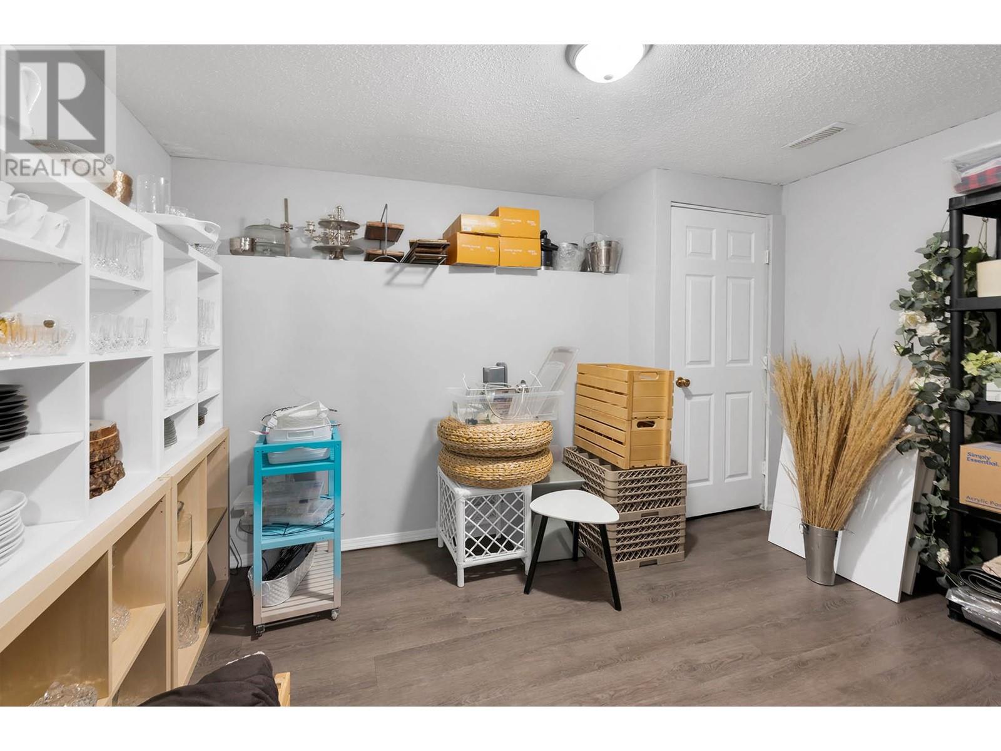
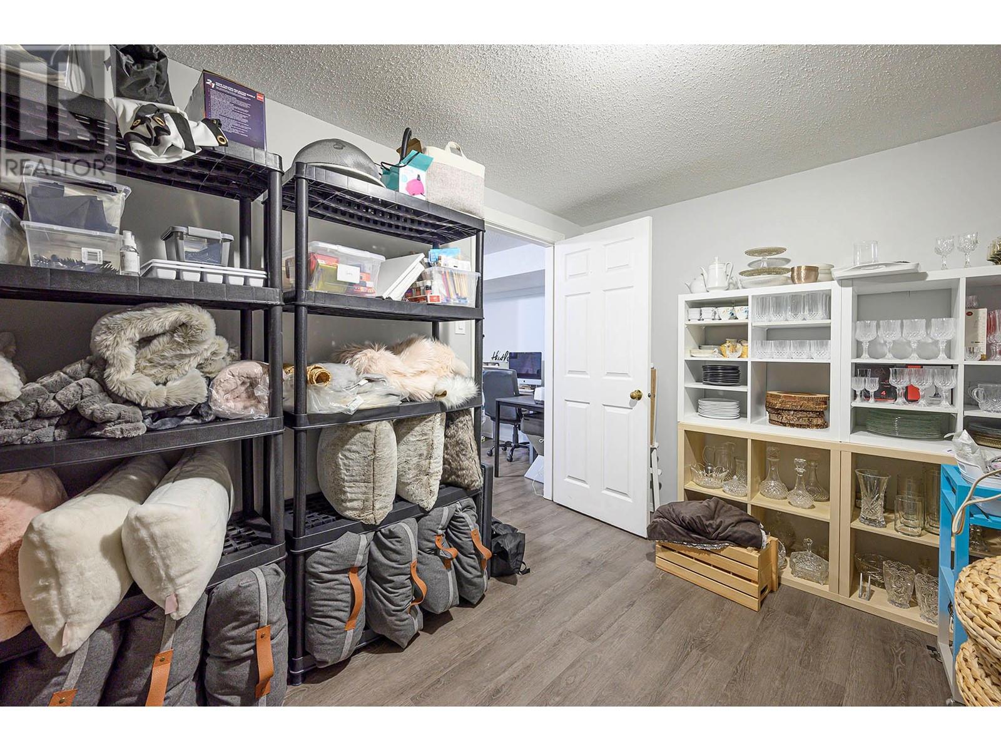
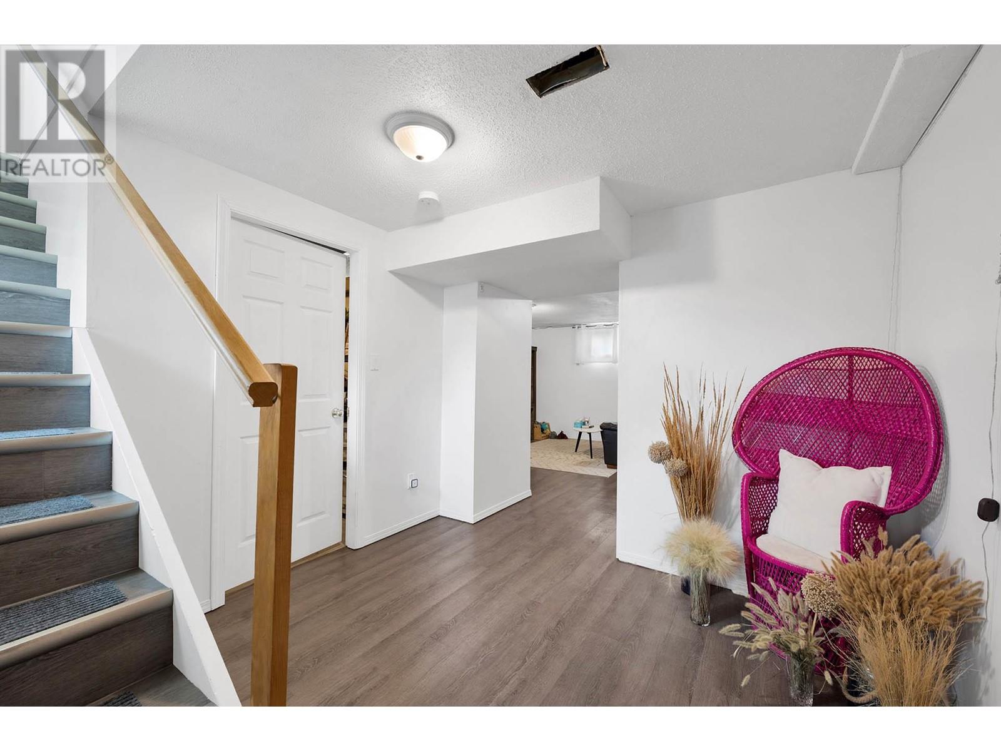
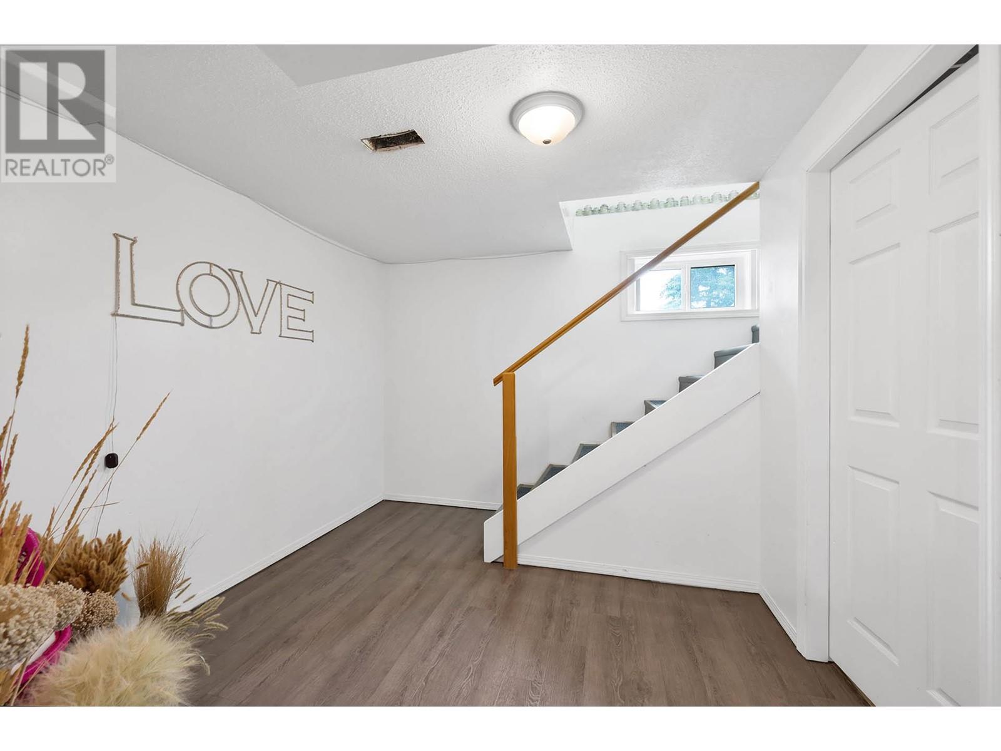
$724,900
638/640 Reemon Drive
Kamloops, British Columbia, British Columbia, V2B6T1
MLS® Number: 10345456
Property description
Great starter , downsizer or investment property in this full duplex in Westsyde. Large flat lot of approximately 0.46 of an acre with a 26x22 detached and wired garage/shop. Both sides have 2 bedrooms on the main floor including a 4 piece main bathroom and a good sized kitchen + livingroom. Both sides have full basements with 638 Reemon having 1 bedroom, recroom and den. Both sides show well inside and out and are close to many amenities including schools, parks, recreation, golf, shopping, and transit. 24 hours notice required for tenants. Measurements taken are only from the 640 side
Building information
Type
*****
Appliances
*****
Architectural Style
*****
Basement Type
*****
Constructed Date
*****
Construction Style Attachment
*****
Exterior Finish
*****
Flooring Type
*****
Foundation Type
*****
Half Bath Total
*****
Heating Type
*****
Roof Material
*****
Roof Style
*****
Size Interior
*****
Stories Total
*****
Utility Water
*****
Land information
Amenities
*****
Sewer
*****
Size Irregular
*****
Size Total
*****
Rooms
Main level
Living room
*****
Kitchen
*****
Primary Bedroom
*****
Bedroom
*****
4pc Bathroom
*****
Bedroom
*****
Recreation room
*****
Den
*****
Living room
*****
Kitchen
*****
Primary Bedroom
*****
Bedroom
*****
4pc Bathroom
*****
Bedroom
*****
Recreation room
*****
Den
*****
Living room
*****
Kitchen
*****
Primary Bedroom
*****
Bedroom
*****
4pc Bathroom
*****
Bedroom
*****
Recreation room
*****
Den
*****
Living room
*****
Kitchen
*****
Primary Bedroom
*****
Bedroom
*****
4pc Bathroom
*****
Bedroom
*****
Recreation room
*****
Den
*****
Courtesy of RE/MAX Real Estate (Kamloops)
Book a Showing for this property
Please note that filling out this form you'll be registered and your phone number without the +1 part will be used as a password.
