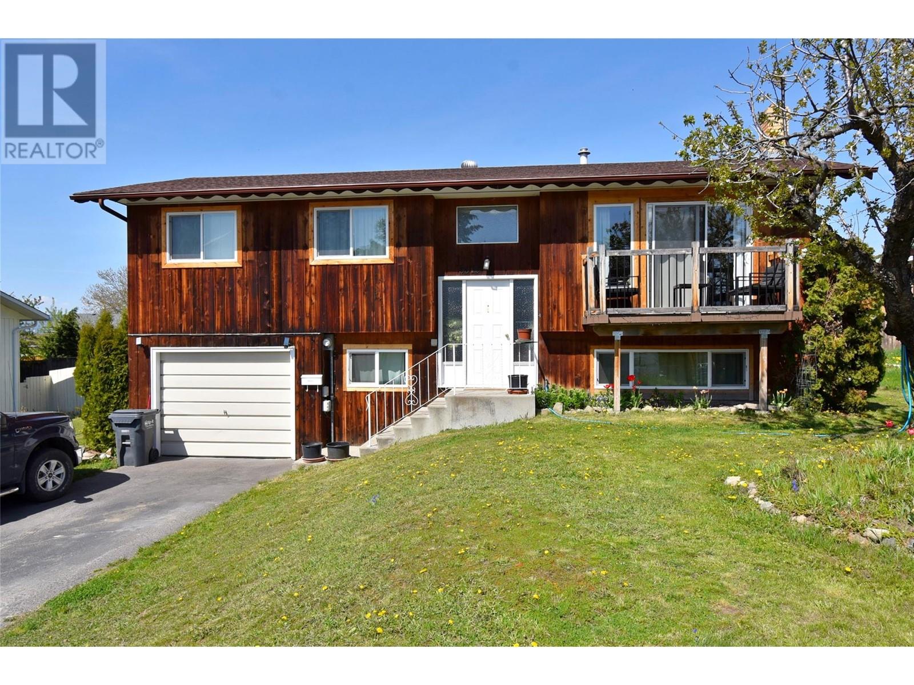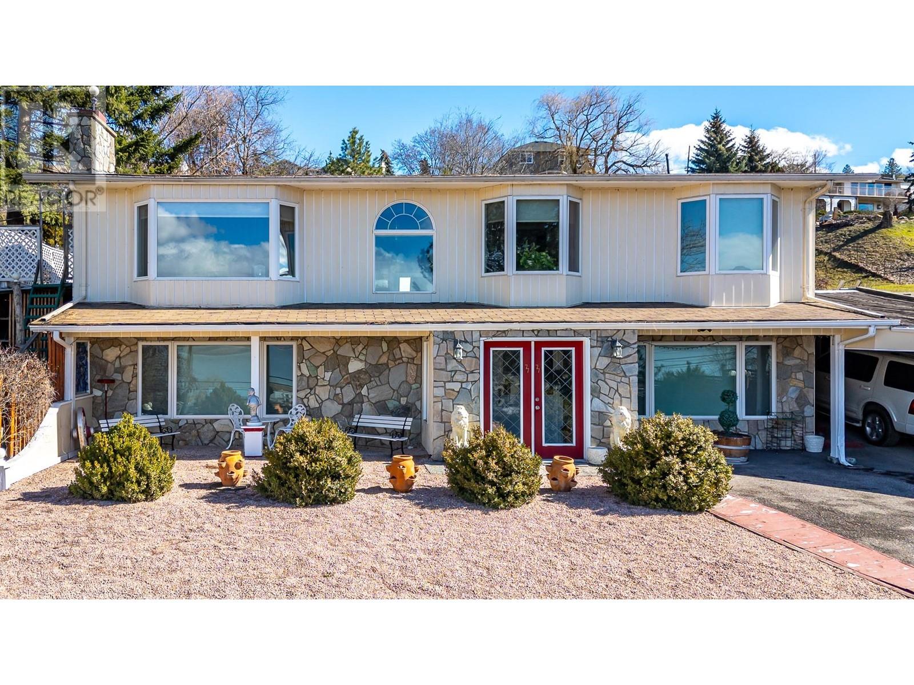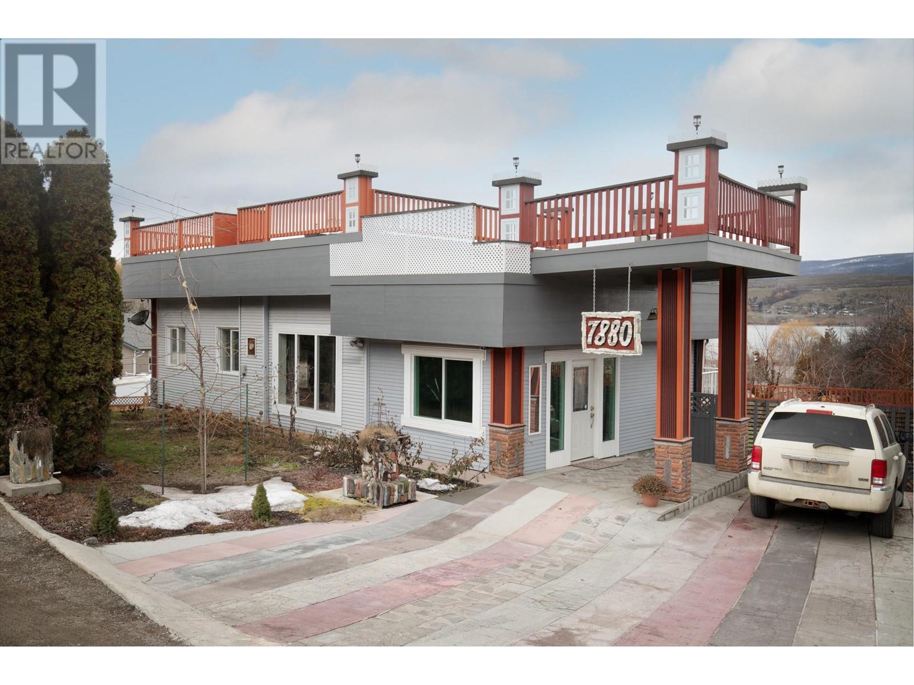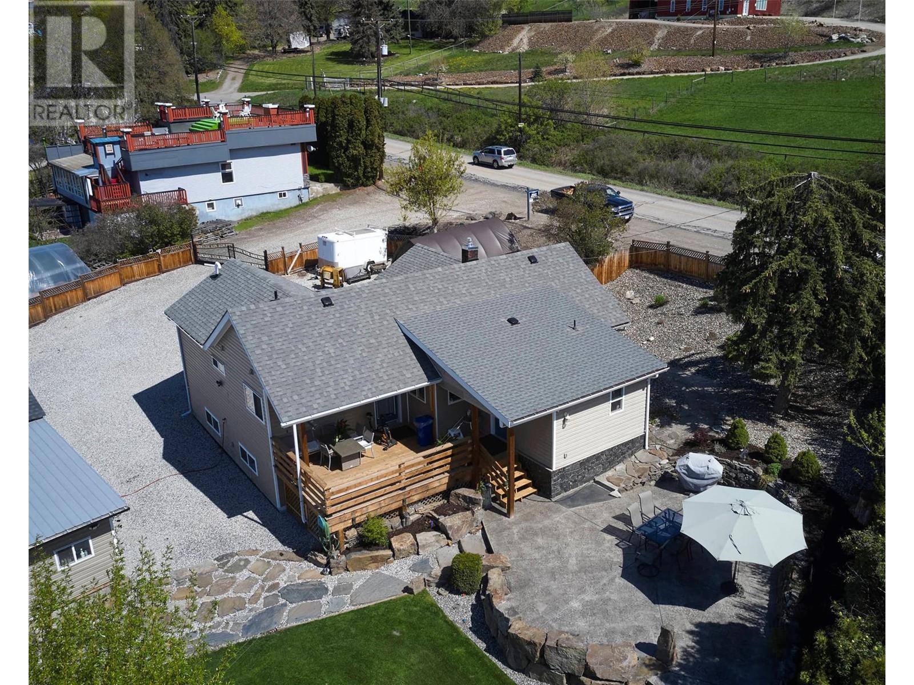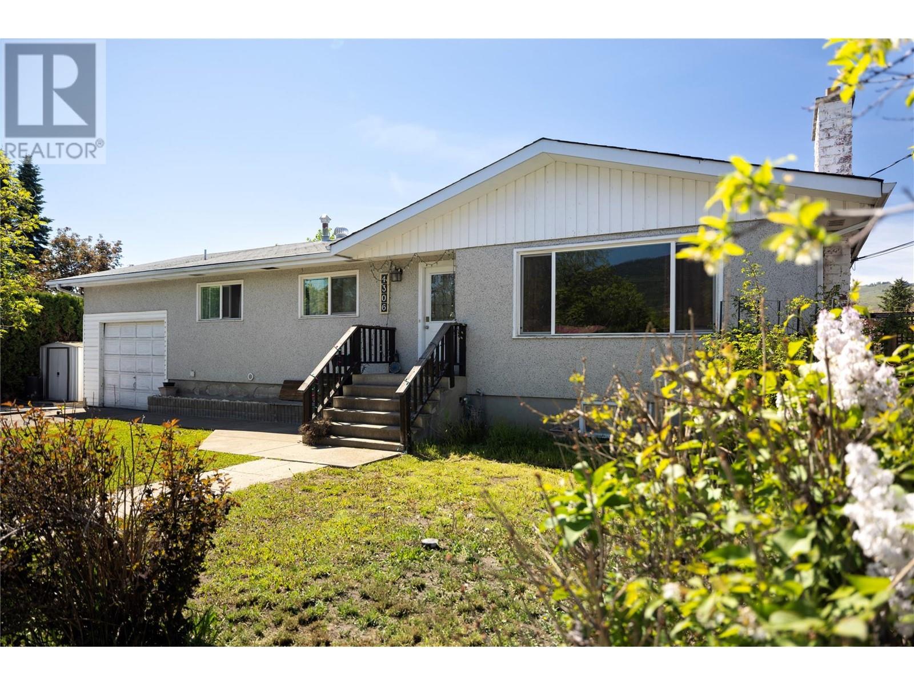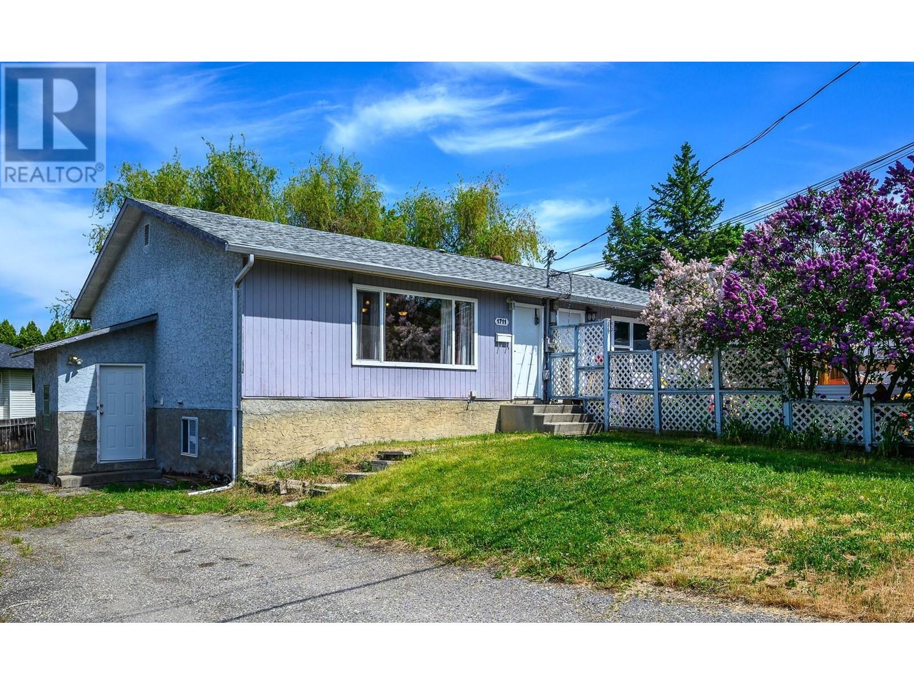Free account required
Unlock the full potential of your property search with a free account! Here's what you'll gain immediate access to:
- Exclusive Access to Every Listing
- Personalized Search Experience
- Favorite Properties at Your Fingertips
- Stay Ahead with Email Alerts


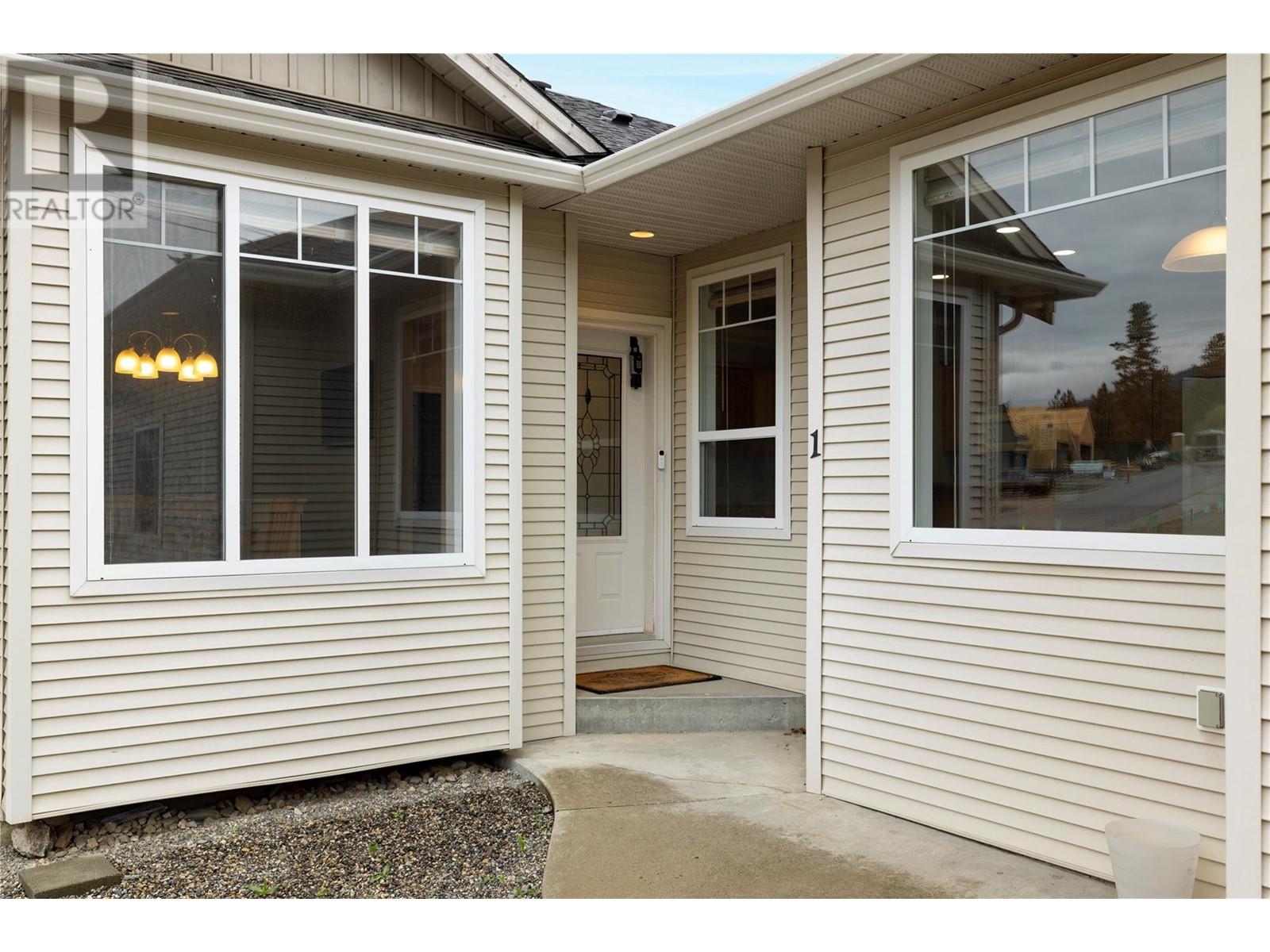
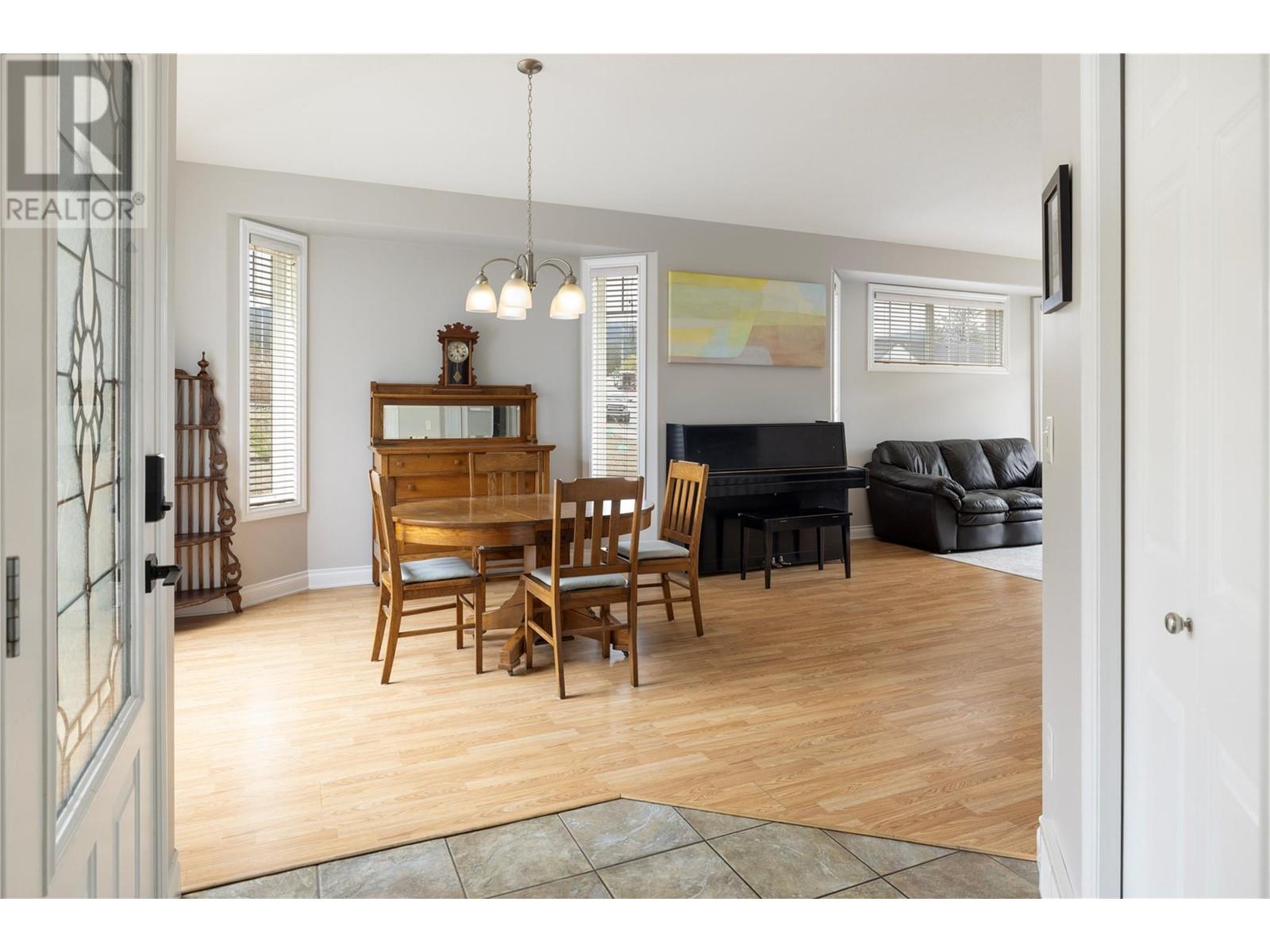
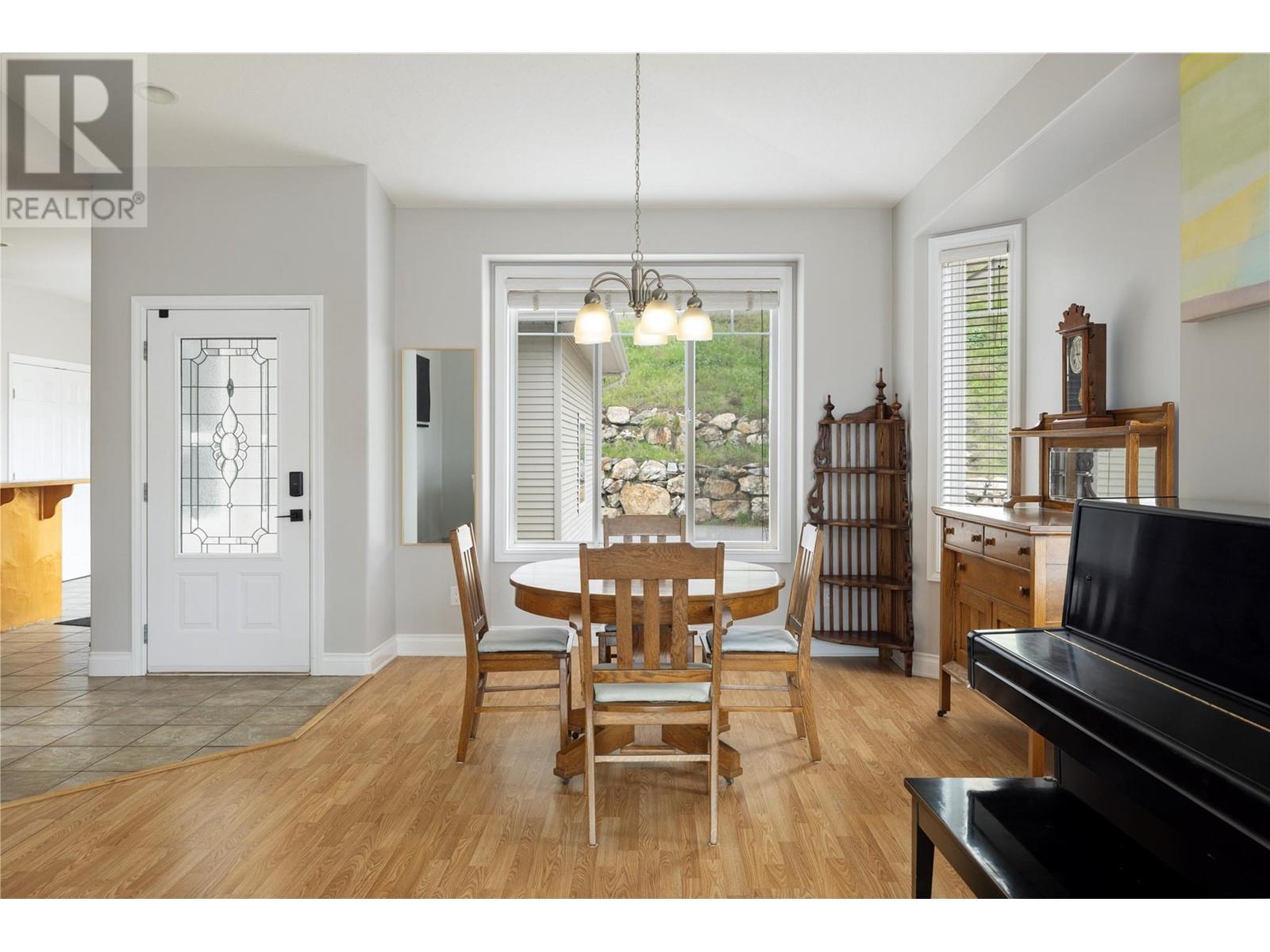
$655,000
6957 Manning Place Unit# 1
Vernon, British Columbia, British Columbia, V1B2Y6
MLS® Number: 10344993
Property description
This spacious and well-maintained home offers over 2,300 sq ft of functional living space across two levels. The main floor features a bright living room with large windows, an adjoining dining area, and a well-appointed kitchen with plenty of counter space, a pantry, and a convenient laundry closet. The cozy breakfast nook is perfect for casual meals, and the main level is complete with a generous primary bedroom featuring a walk-thru closet and 4-piece ensuite, as well as a 2-piece powder room for guests. Downstairs, you'll find two additional bedrooms, a 4-piece bathroom, a comfortable family room with a fireplace, and a den that works perfectly as a home office, hobby room, or guest space. There’s also ample storage and a utility area to keep everything organized. The home includes a double garage with interior access and outdoor spaces that include a sunny deck off the living room and a covered patio off the family room—ideal for relaxing or entertaining. Please note: this property is part of a non-conforming two-unit strata that is not operating in accordance with the Strata Property Act. There is no active strata council, no budget, no strata meetings, and no financial records. No monthly strata fees are collected. The two owners share only the cost of property insurance annually.
Building information
Type
*****
Appliances
*****
Architectural Style
*****
Basement Type
*****
Constructed Date
*****
Cooling Type
*****
Exterior Finish
*****
Fireplace Present
*****
Fireplace Type
*****
Fire Protection
*****
Flooring Type
*****
Half Bath Total
*****
Heating Type
*****
Roof Material
*****
Roof Style
*****
Size Interior
*****
Stories Total
*****
Utility Water
*****
Land information
Amenities
*****
Landscape Features
*****
Sewer
*****
Size Frontage
*****
Size Irregular
*****
Size Total
*****
Rooms
Main level
Kitchen
*****
Dining nook
*****
Pantry
*****
Dining room
*****
Living room
*****
2pc Bathroom
*****
Foyer
*****
Primary Bedroom
*****
4pc Ensuite bath
*****
Other
*****
Lower level
Family room
*****
Bedroom
*****
Bedroom
*****
4pc Bathroom
*****
Storage
*****
Den
*****
Utility room
*****
Main level
Kitchen
*****
Dining nook
*****
Pantry
*****
Dining room
*****
Living room
*****
2pc Bathroom
*****
Foyer
*****
Primary Bedroom
*****
4pc Ensuite bath
*****
Other
*****
Lower level
Family room
*****
Bedroom
*****
Bedroom
*****
4pc Bathroom
*****
Storage
*****
Den
*****
Utility room
*****
Courtesy of Oakwyn Realty Okanagan
Book a Showing for this property
Please note that filling out this form you'll be registered and your phone number without the +1 part will be used as a password.
