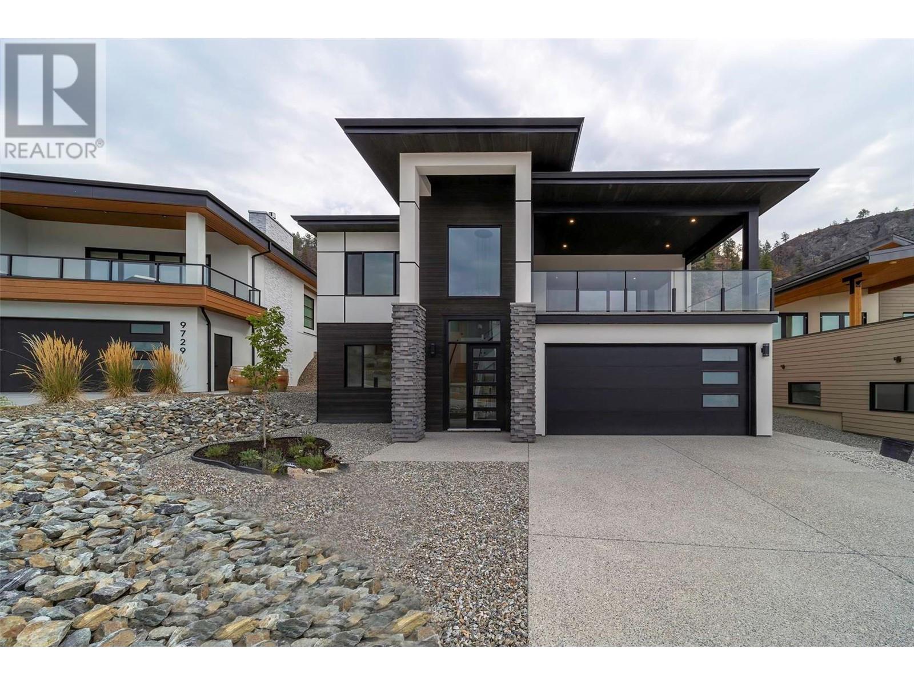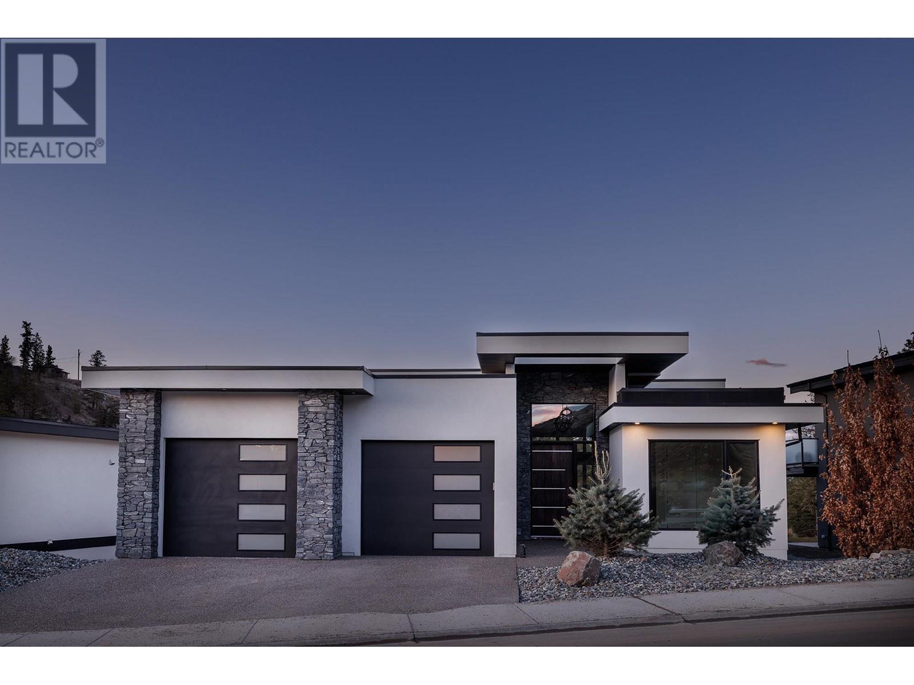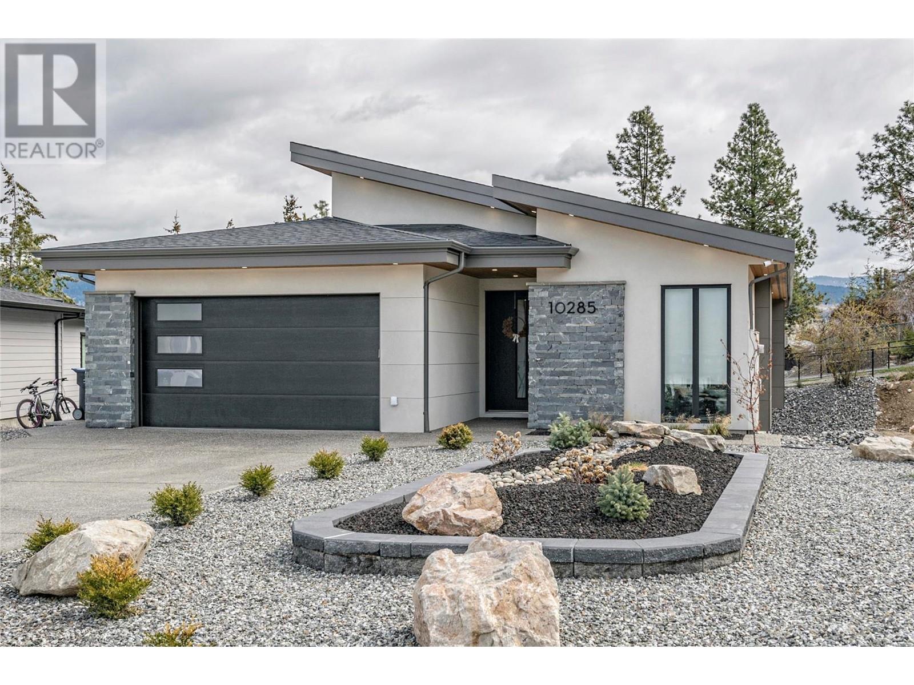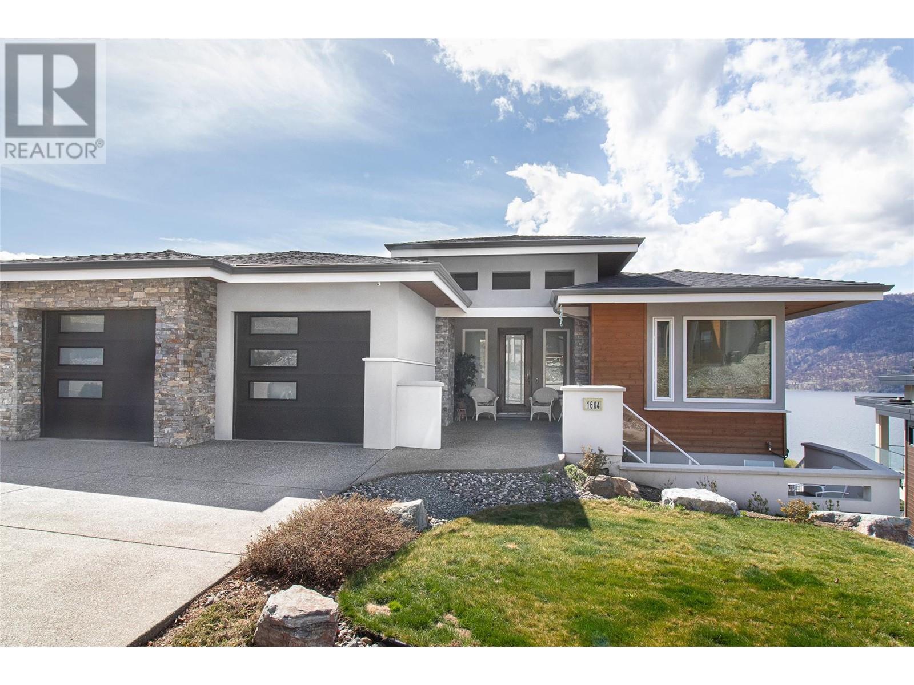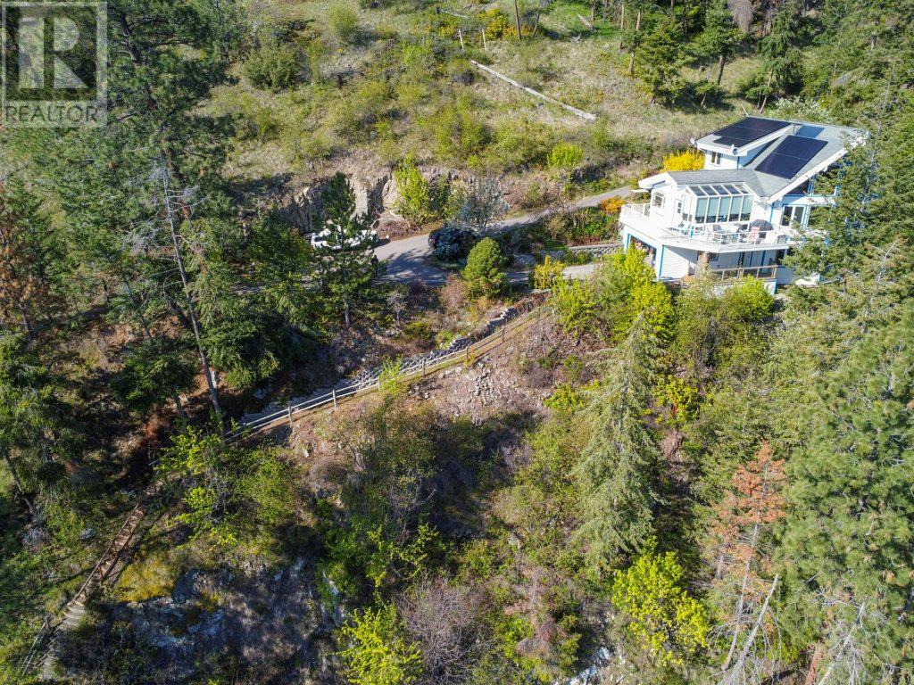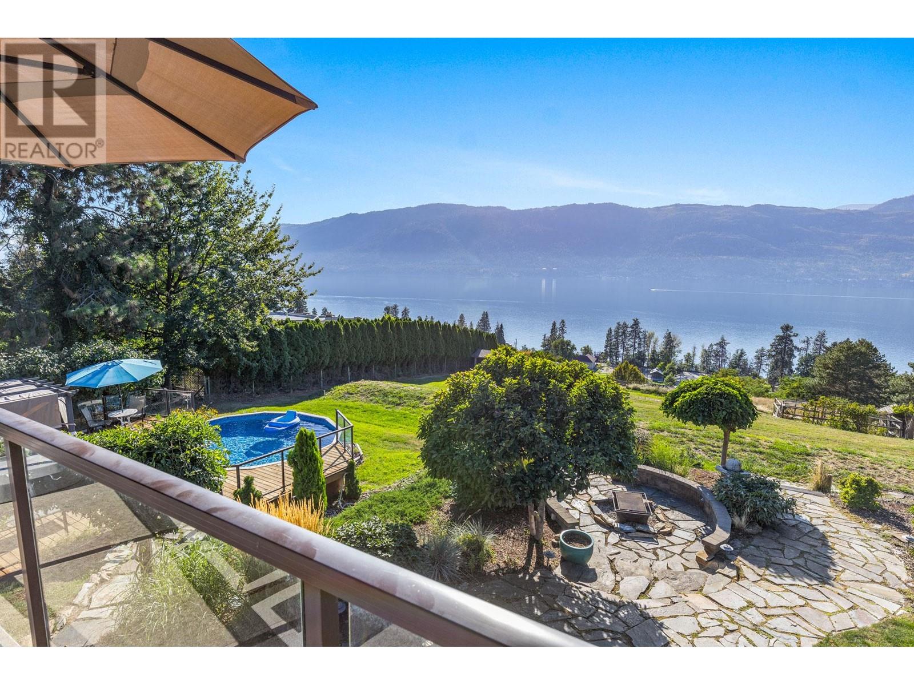Free account required
Unlock the full potential of your property search with a free account! Here's what you'll gain immediate access to:
- Exclusive Access to Every Listing
- Personalized Search Experience
- Favorite Properties at Your Fingertips
- Stay Ahead with Email Alerts
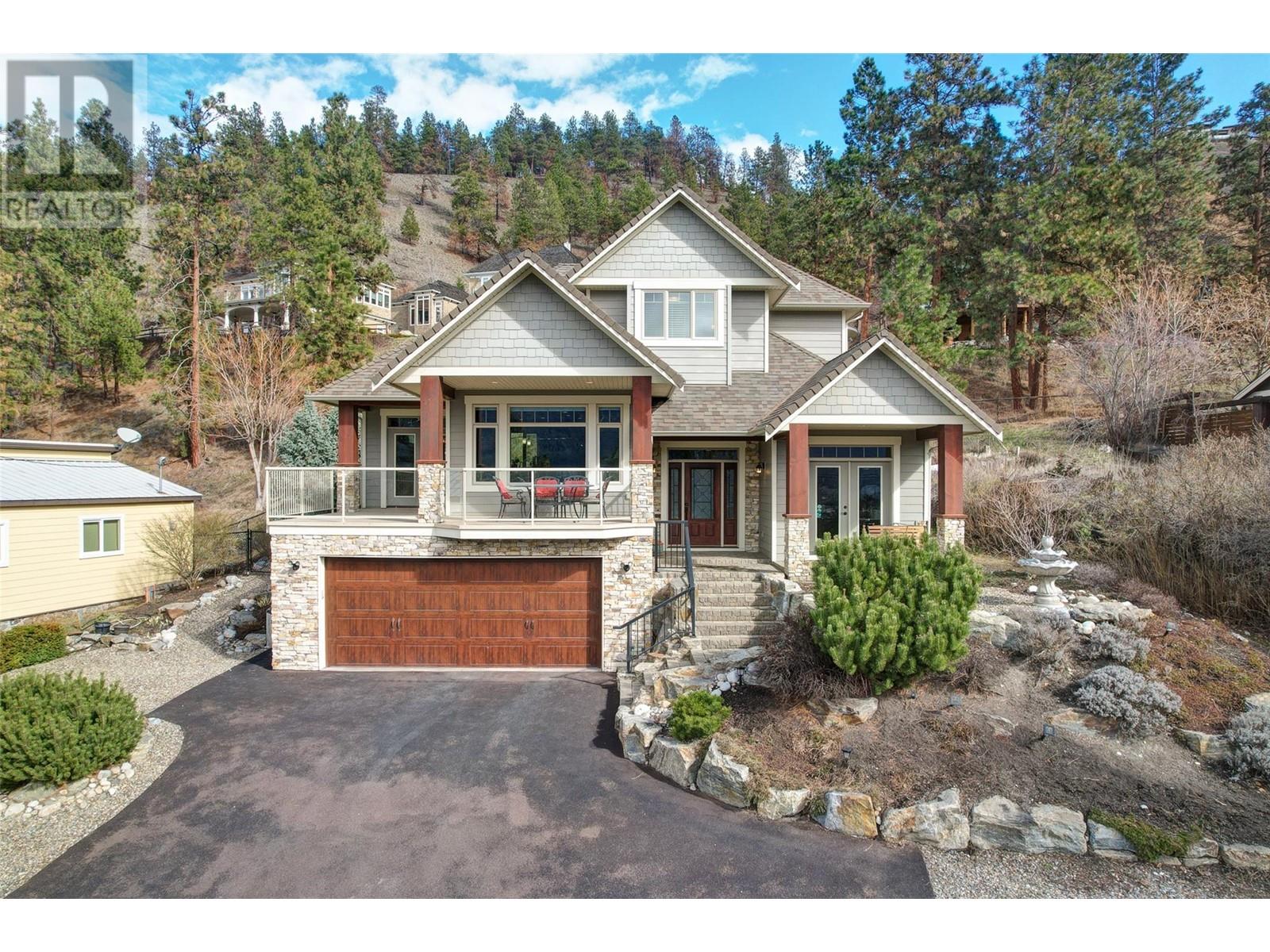



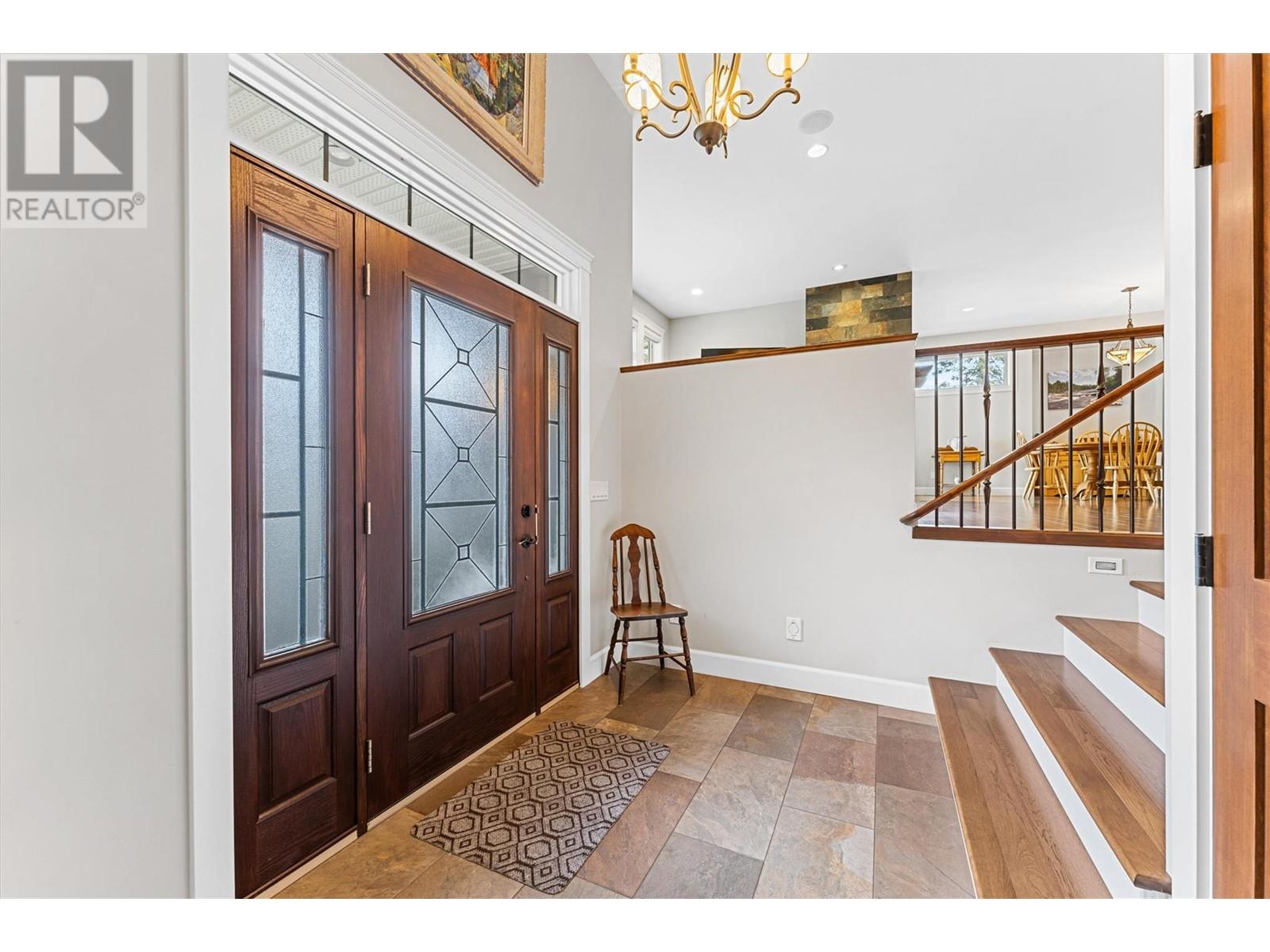
$1,699,000
10627 Okanagan Centre Road W
Lake Country, British Columbia, British Columbia, V4V2H8
MLS® Number: 10344935
Property description
Semi-waterfront home in the quiet community of Lake Country boasts remarkable features and breathtaking surroundings. Custom-built in 2013, this meticulously maintained home was designed by Jennish Design and crafted by Immaculate Construction. Designed for convenience and longevity, the home features an elevator from the garage to the main floor living area and master bedroom. The main entry welcomes guests with wood and frosted glass doors, tiled flooring, and a double coat closet, illuminated by a transom window and chandelier. The generous living room boasts a 2-way gas fireplace, wall-to-wall windows, and media hook-up. The gourmet kitchen showcases custom wood cabinetry, stone countertops, a 3-person island with a prep sink and wine storage, and a wall pantry with pull-out shelving. A spacious office with lake views features custom-built desk systems and French doors leading to the front seating area. The main floor primary bedroom boasts ample space, an ensuite with granite surfaces, and a walk-in closet with organizers. The upper level features two spacious bedrooms and 1 bathroom. The lower level offers a family room with built-in cabinets and a sink, a mudroom, and a large, finished storage room. Just across the road lies a pebbled shoreline offering scenic walks along Okanagan Lake, perfect for leisurely strolls and taking in the natural beauty of the area.
Building information
Type
*****
Appliances
*****
Basement Type
*****
Constructed Date
*****
Construction Style Attachment
*****
Cooling Type
*****
Exterior Finish
*****
Fireplace Fuel
*****
Fireplace Present
*****
Fireplace Type
*****
Fire Protection
*****
Flooring Type
*****
Half Bath Total
*****
Heating Type
*****
Roof Material
*****
Roof Style
*****
Size Interior
*****
Stories Total
*****
Utility Water
*****
Land information
Fence Type
*****
Sewer
*****
Size Irregular
*****
Size Total
*****
Rooms
Main level
2pc Bathroom
*****
4pc Ensuite bath
*****
Dining room
*****
Other
*****
Foyer
*****
Kitchen
*****
Laundry room
*****
Living room
*****
Office
*****
Primary Bedroom
*****
Other
*****
Lower level
3pc Bathroom
*****
Other
*****
Other
*****
Recreation room
*****
Storage
*****
Storage
*****
Storage
*****
Utility room
*****
Second level
4pc Bathroom
*****
Bedroom
*****
Bedroom
*****
Main level
2pc Bathroom
*****
4pc Ensuite bath
*****
Dining room
*****
Other
*****
Foyer
*****
Kitchen
*****
Laundry room
*****
Living room
*****
Office
*****
Primary Bedroom
*****
Other
*****
Lower level
3pc Bathroom
*****
Other
*****
Other
*****
Recreation room
*****
Storage
*****
Storage
*****
Storage
*****
Utility room
*****
Second level
4pc Bathroom
*****
Bedroom
*****
Bedroom
*****
Main level
2pc Bathroom
*****
4pc Ensuite bath
*****
Dining room
*****
Other
*****
Foyer
*****
Kitchen
*****
Courtesy of Unison Jane Hoffman Realty
Book a Showing for this property
Please note that filling out this form you'll be registered and your phone number without the +1 part will be used as a password.
