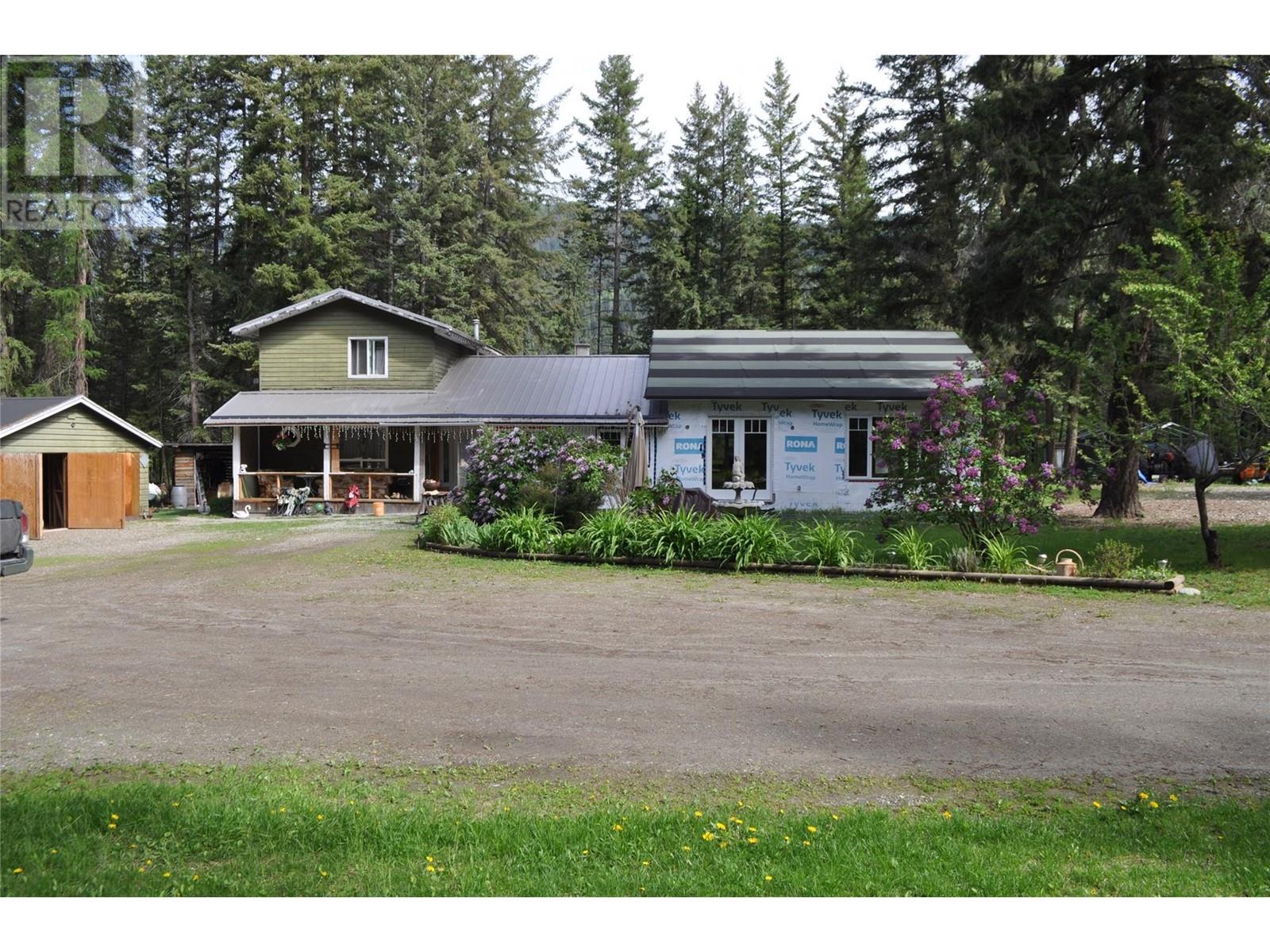Free account required
Unlock the full potential of your property search with a free account! Here's what you'll gain immediate access to:
- Exclusive Access to Every Listing
- Personalized Search Experience
- Favorite Properties at Your Fingertips
- Stay Ahead with Email Alerts
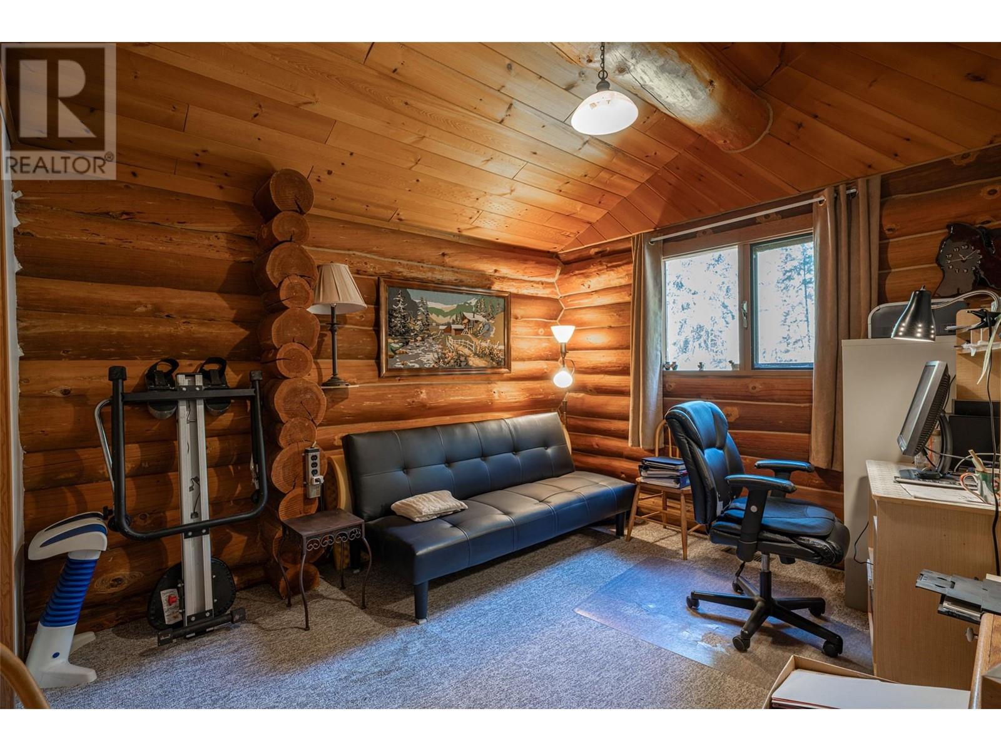
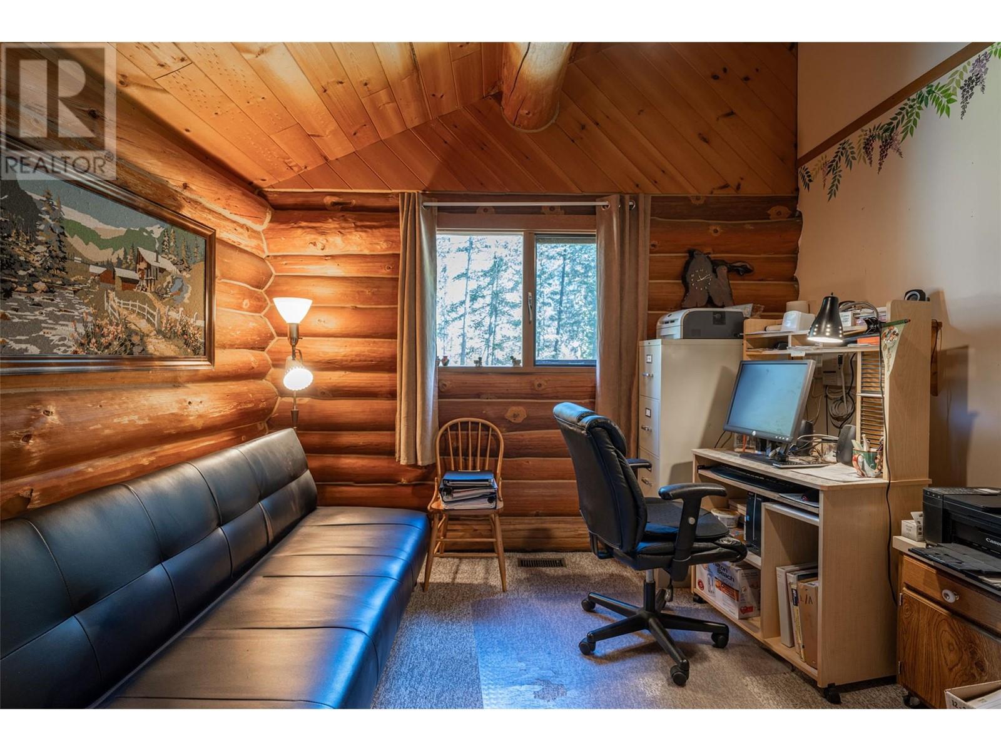
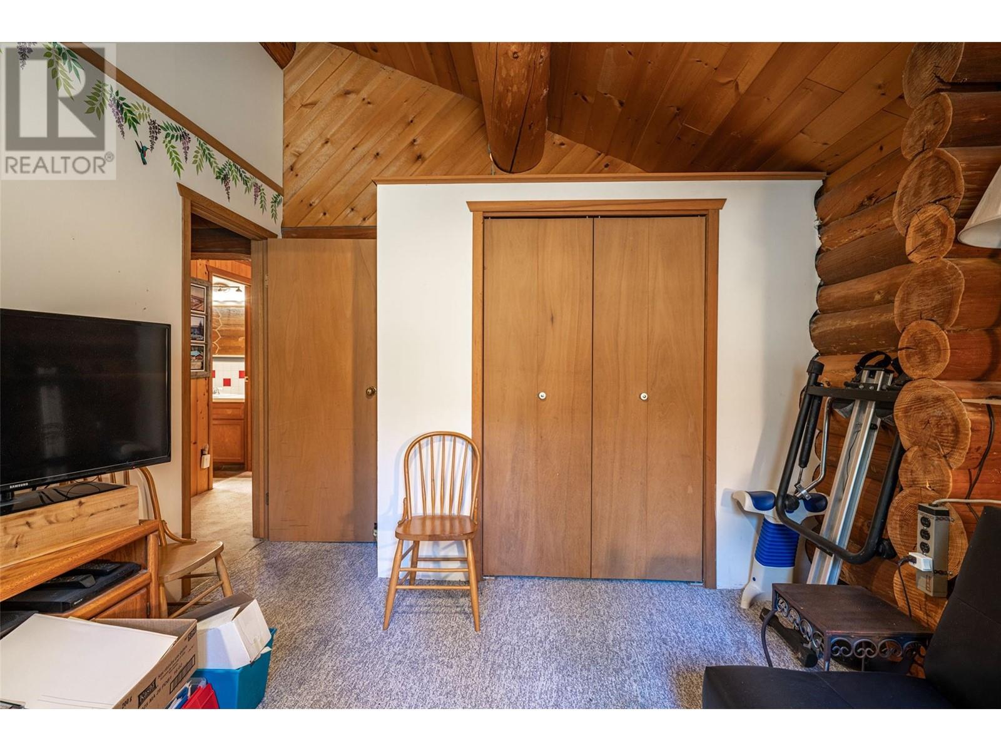
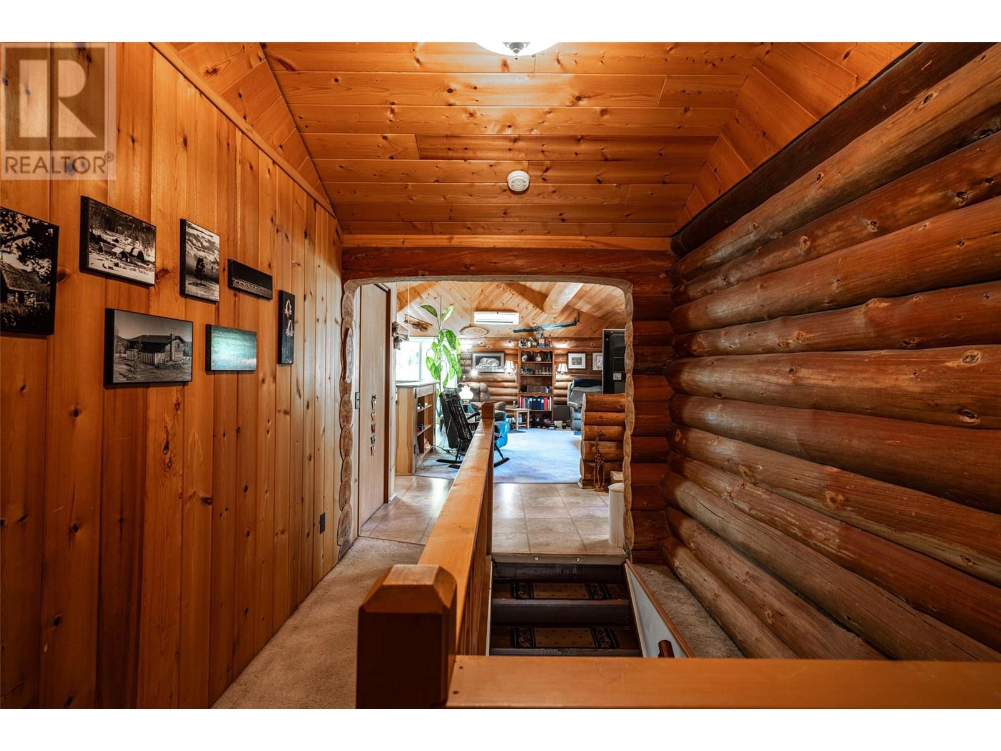
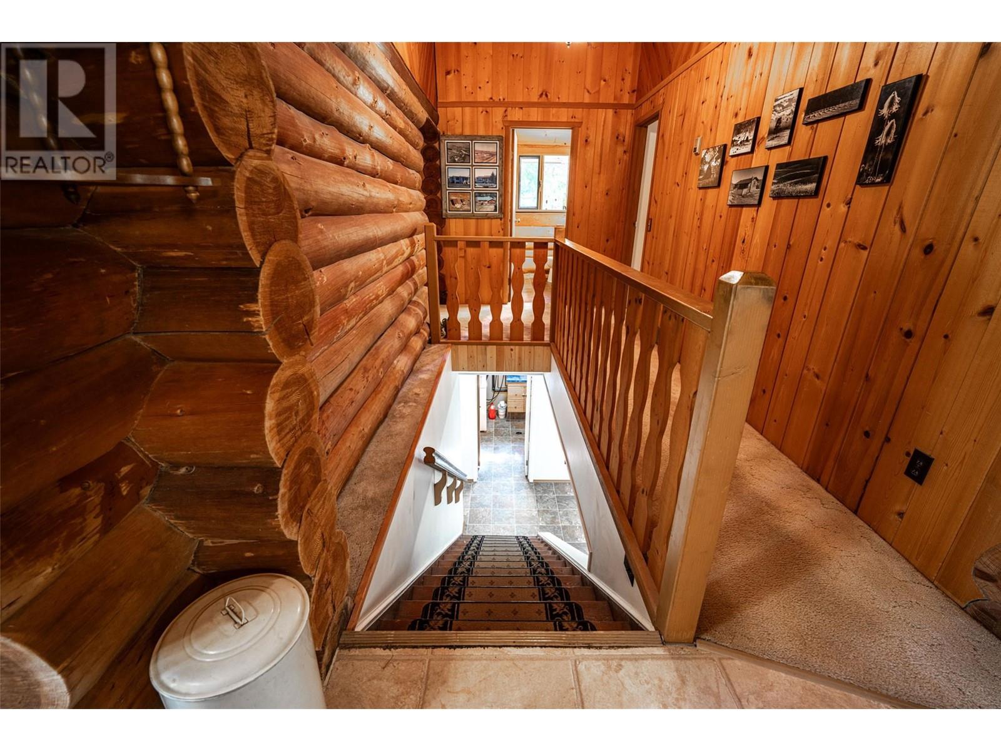
$895,000
1474 6 Highway
Cherryville, British Columbia, British Columbia, V0E2G1
MLS® Number: 10344774
Property description
Spacious, picturesque 3 bed/3 bath log home with several good outbuildings including a 30' x 48' Shop on 7.78 rural acres. Home is fully finished on 2 levels. Main floor has the kitchen which is open to the dining and living room with a large vaulted ceiling over the entire space. The primary bedroom is on this floor featuring a 3 pce. ensuite bath and walk-in closet. There are 2 extra bedrooms on this floor along with the main bath. Downstairs is the laundry / 3 pce. bath and cedar sauna combo, small workshop for your tinkering and a massive family room. There is a possibility of a fourth bedroom on this level with adding a window to the bonus room. The mechanical room has a propane forced air furnace ducted throughout the home for instant heat, there is also two heat exchangers, one in the living rm. and one in the basement family rm. Heat exchangers provide heat in winter and cooling in summer for A/C. The last room in the basement is a 6' x 11' cold room to store all your summer preserves. Outside the home features a partially covered wrap around deck on 3 sides. The outbuildings include a sturdy 32' x 38' pole barn used to park vehicles and RV's. The 1440 sq ft shop is divided in half about 50/50, front half is mechanical work space, back half is insulated with 1/2 bath and storage above (former 2 bedrm. suite). The property has nice open and treed areas with an approx. 2 acre bench on the upper level. Water is supplied by a reliable drilled well, log indicating 20 GPM.
Building information
Type
*****
Appliances
*****
Architectural Style
*****
Constructed Date
*****
Construction Style Attachment
*****
Cooling Type
*****
Exterior Finish
*****
Fireplace Fuel
*****
Fireplace Present
*****
Fireplace Type
*****
Flooring Type
*****
Half Bath Total
*****
Heating Fuel
*****
Heating Type
*****
Roof Material
*****
Roof Style
*****
Size Interior
*****
Stories Total
*****
Utility Water
*****
Land information
Access Type
*****
Acreage
*****
Amenities
*****
Fence Type
*****
Landscape Features
*****
Sewer
*****
Size Irregular
*****
Size Total
*****
Rooms
Main level
Kitchen
*****
Dining room
*****
Living room
*****
Pantry
*****
Primary Bedroom
*****
3pc Ensuite bath
*****
Other
*****
3pc Bathroom
*****
Bedroom
*****
Bedroom
*****
Basement
3pc Bathroom
*****
Other
*****
Other
*****
Other
*****
Workshop
*****
Utility room
*****
Family room
*****
Main level
Kitchen
*****
Dining room
*****
Living room
*****
Pantry
*****
Primary Bedroom
*****
3pc Ensuite bath
*****
Other
*****
3pc Bathroom
*****
Bedroom
*****
Bedroom
*****
Basement
3pc Bathroom
*****
Other
*****
Other
*****
Other
*****
Workshop
*****
Utility room
*****
Family room
*****
Main level
Kitchen
*****
Dining room
*****
Living room
*****
Pantry
*****
Primary Bedroom
*****
3pc Ensuite bath
*****
Other
*****
3pc Bathroom
*****
Bedroom
*****
Bedroom
*****
Basement
3pc Bathroom
*****
Other
*****
Other
*****
Other
*****
Workshop
*****
Utility room
*****
Courtesy of Royal LePage Downtown Realty
Book a Showing for this property
Please note that filling out this form you'll be registered and your phone number without the +1 part will be used as a password.
