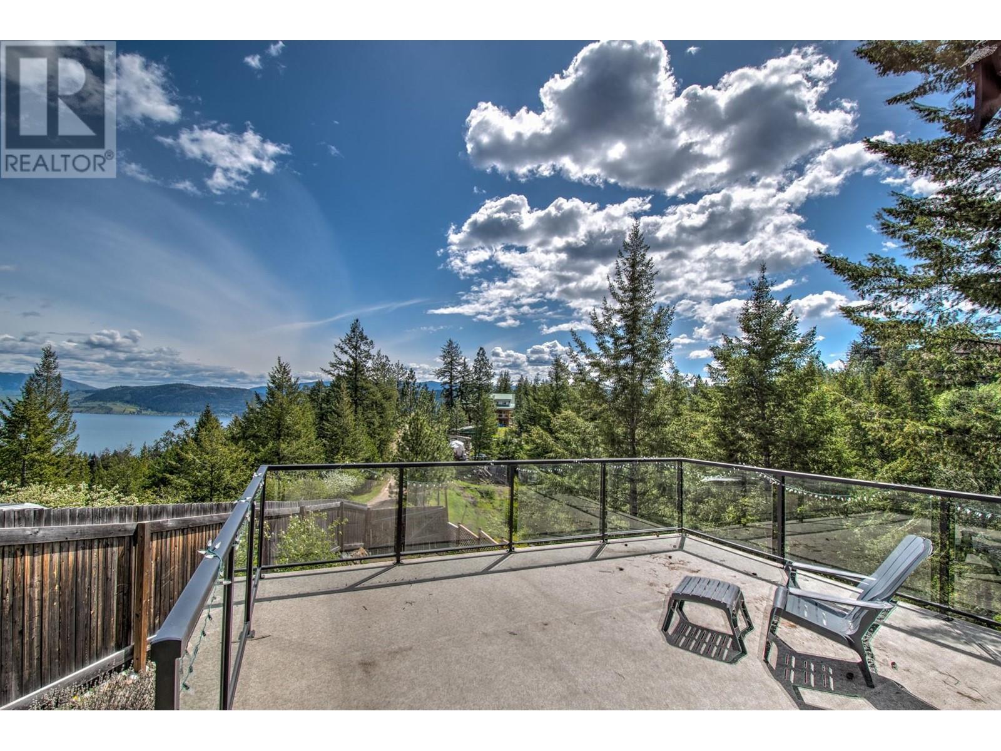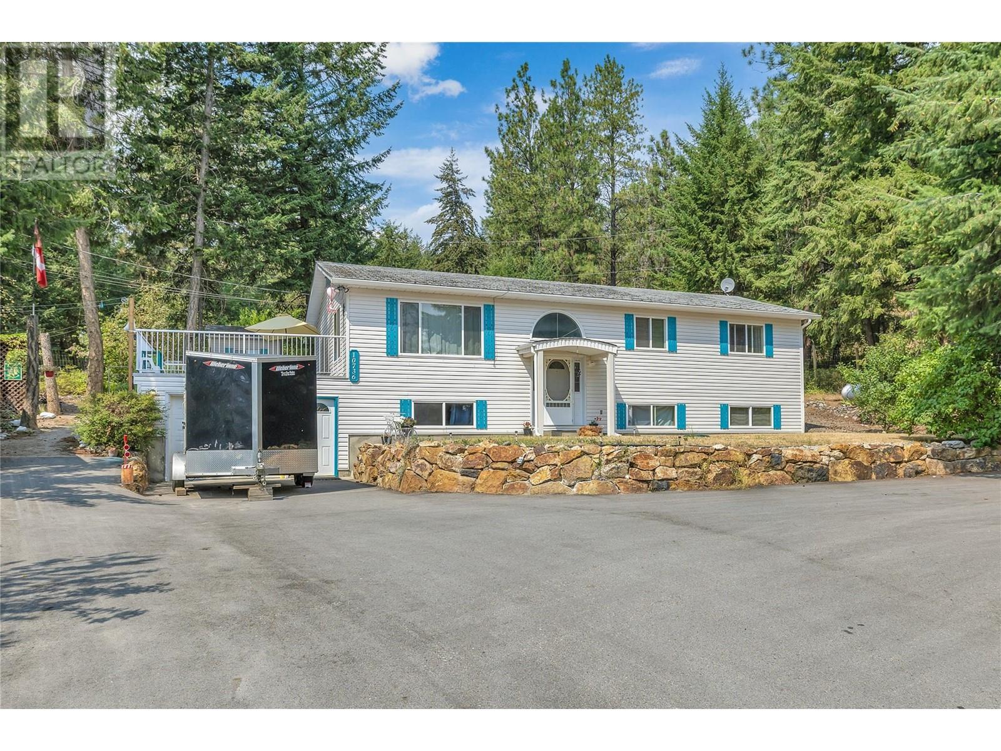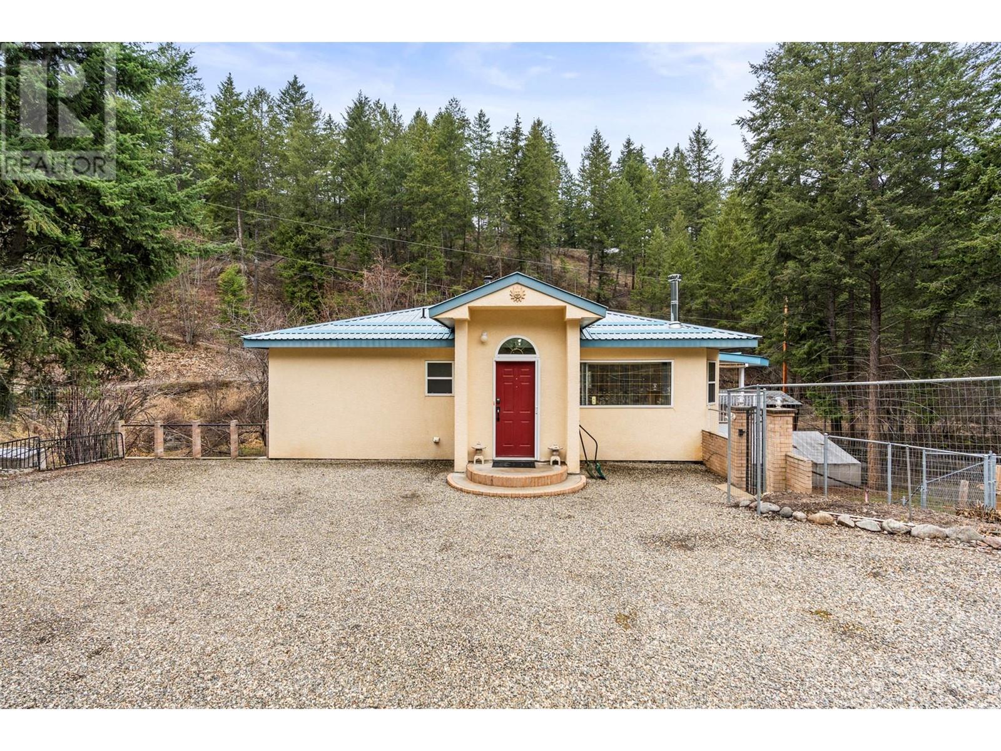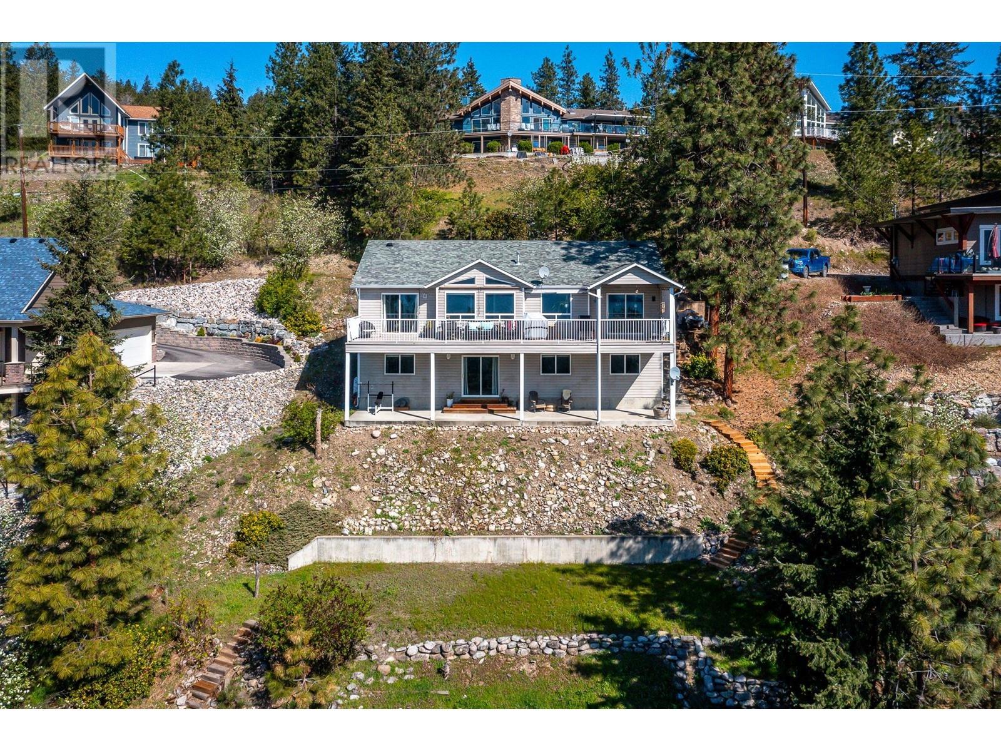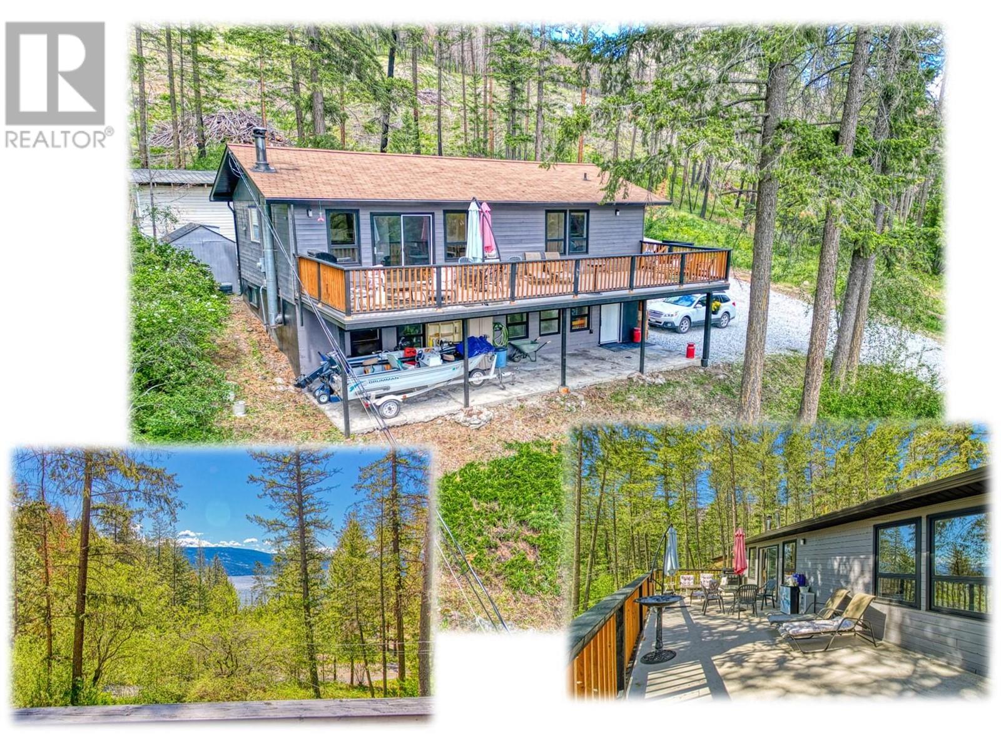Free account required
Unlock the full potential of your property search with a free account! Here's what you'll gain immediate access to:
- Exclusive Access to Every Listing
- Personalized Search Experience
- Favorite Properties at Your Fingertips
- Stay Ahead with Email Alerts
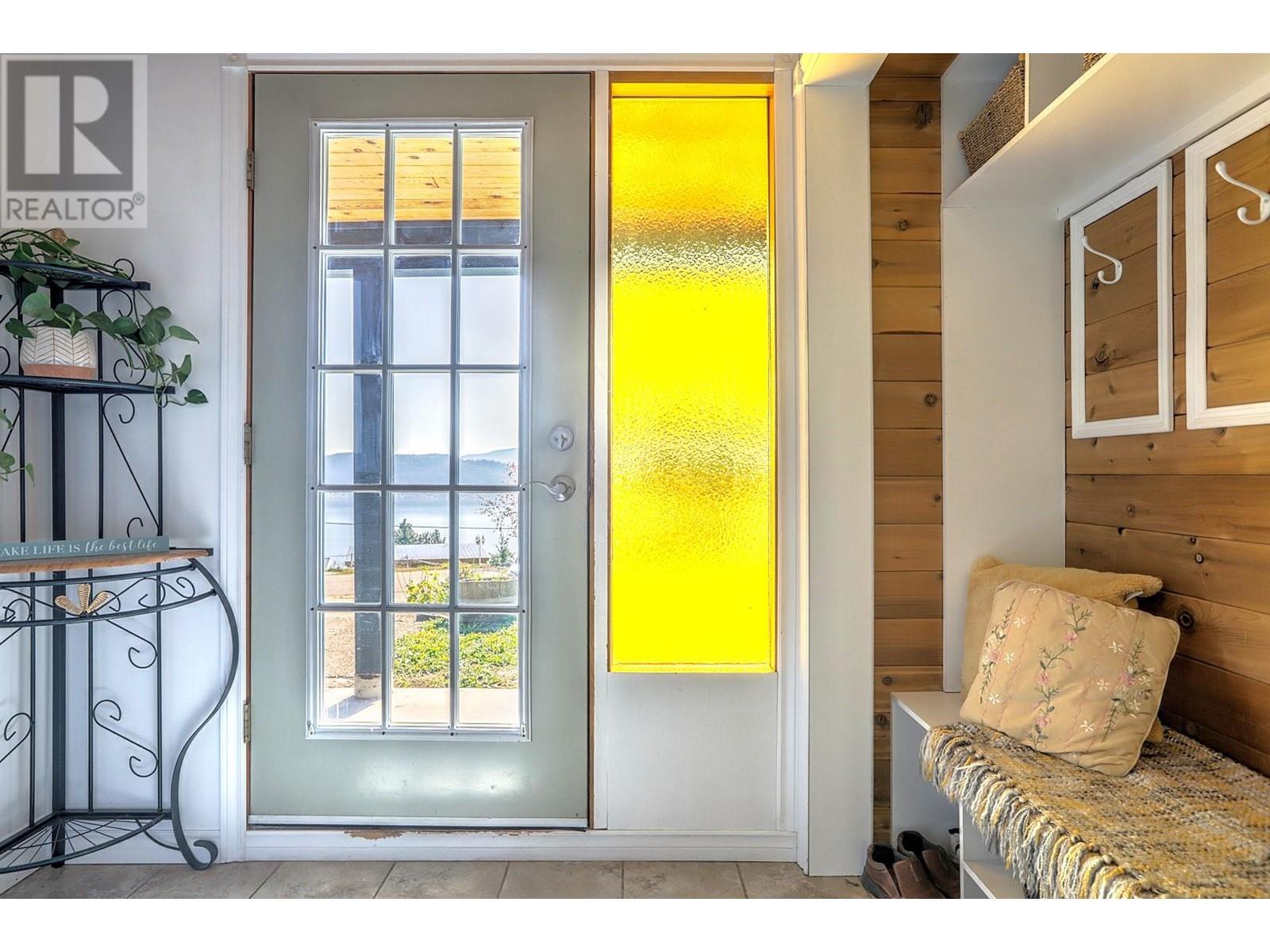


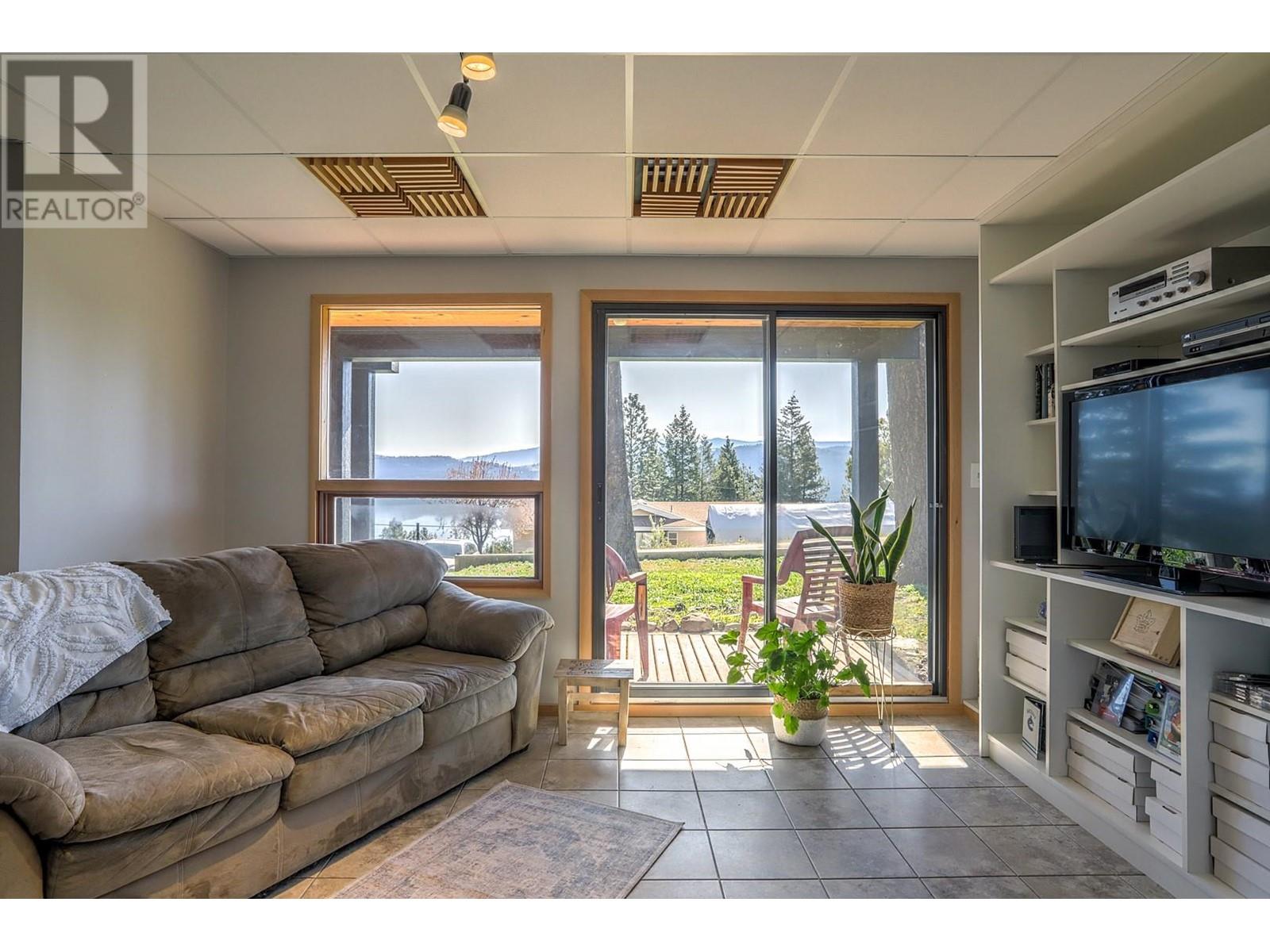
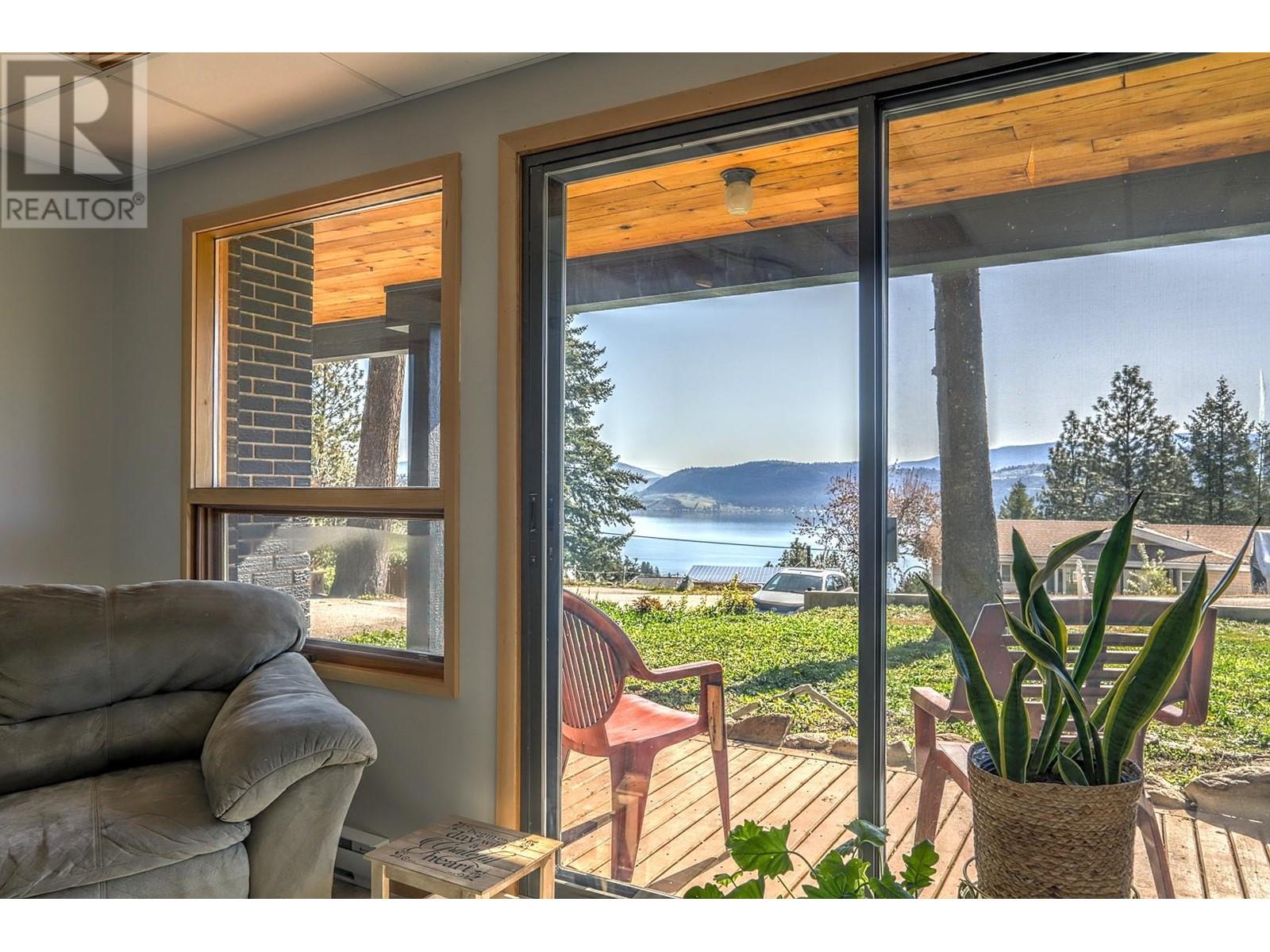
$599,999
22 Valley Drive
Vernon, British Columbia, British Columbia, V1T7Z3
MLS® Number: 10344734
Property description
Open House Sunday, April 27th 12-3PM* Welcome to your dream home in Westshore Estates! This stunning 4-bedroom, 3-bathroom beauty features soaring vaulted ceilings, a spacious layout perfect for family living, and a massive deck with panoramic views of Okanagan Lake—ideal for morning coffee or sunset entertaining. The bright, open-concept kitchen and dining area flow seamlessly to the deck, bringing the outdoors in. Downstairs, the light-filled lower level feels anything but like a basement, offering a cozy family room or bonus space for whatever you need. Outside, the front yard offers a lush green space for play, while the backyard is ready for your garden dreams. The separately heated garage provides tons of storage and backyard access—perfect for tools, toys, and everything in between. Homes like this don’t come along often—book your showing today!
Building information
Type
*****
Constructed Date
*****
Construction Style Attachment
*****
Fireplace Fuel
*****
Fireplace Present
*****
Fireplace Type
*****
Half Bath Total
*****
Heating Fuel
*****
Heating Type
*****
Roof Material
*****
Roof Style
*****
Size Interior
*****
Stories Total
*****
Utility Water
*****
Land information
Fence Type
*****
Sewer
*****
Size Irregular
*****
Size Total
*****
Rooms
Main level
Kitchen
*****
Living room
*****
Primary Bedroom
*****
Dining room
*****
Bedroom
*****
Full ensuite bathroom
*****
Full bathroom
*****
Second level
Full bathroom
*****
Bedroom
*****
Bedroom
*****
Foyer
*****
Laundry room
*****
Family room
*****
Storage
*****
Storage
*****
Main level
Kitchen
*****
Living room
*****
Primary Bedroom
*****
Dining room
*****
Bedroom
*****
Full ensuite bathroom
*****
Full bathroom
*****
Second level
Full bathroom
*****
Bedroom
*****
Bedroom
*****
Foyer
*****
Laundry room
*****
Family room
*****
Storage
*****
Storage
*****
Main level
Kitchen
*****
Living room
*****
Primary Bedroom
*****
Dining room
*****
Bedroom
*****
Full ensuite bathroom
*****
Full bathroom
*****
Second level
Full bathroom
*****
Bedroom
*****
Bedroom
*****
Foyer
*****
Laundry room
*****
Family room
*****
Storage
*****
Storage
*****
Courtesy of RE/MAX Vernon
Book a Showing for this property
Please note that filling out this form you'll be registered and your phone number without the +1 part will be used as a password.

