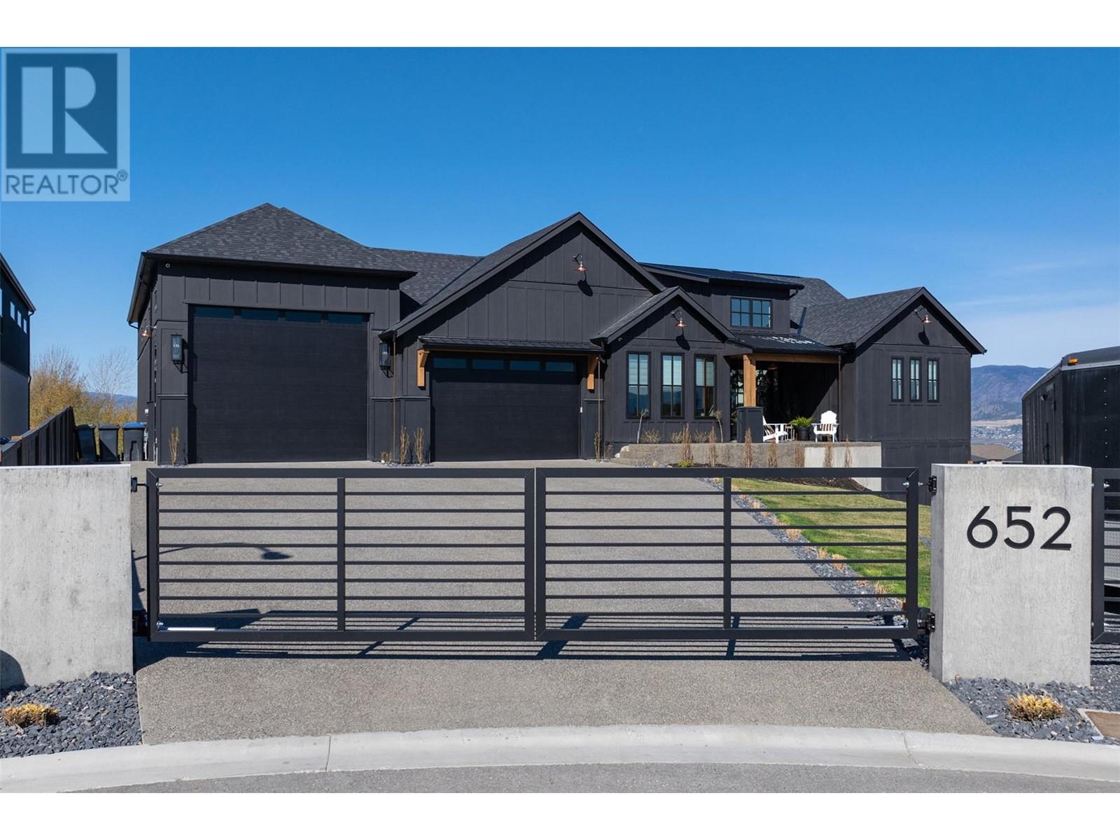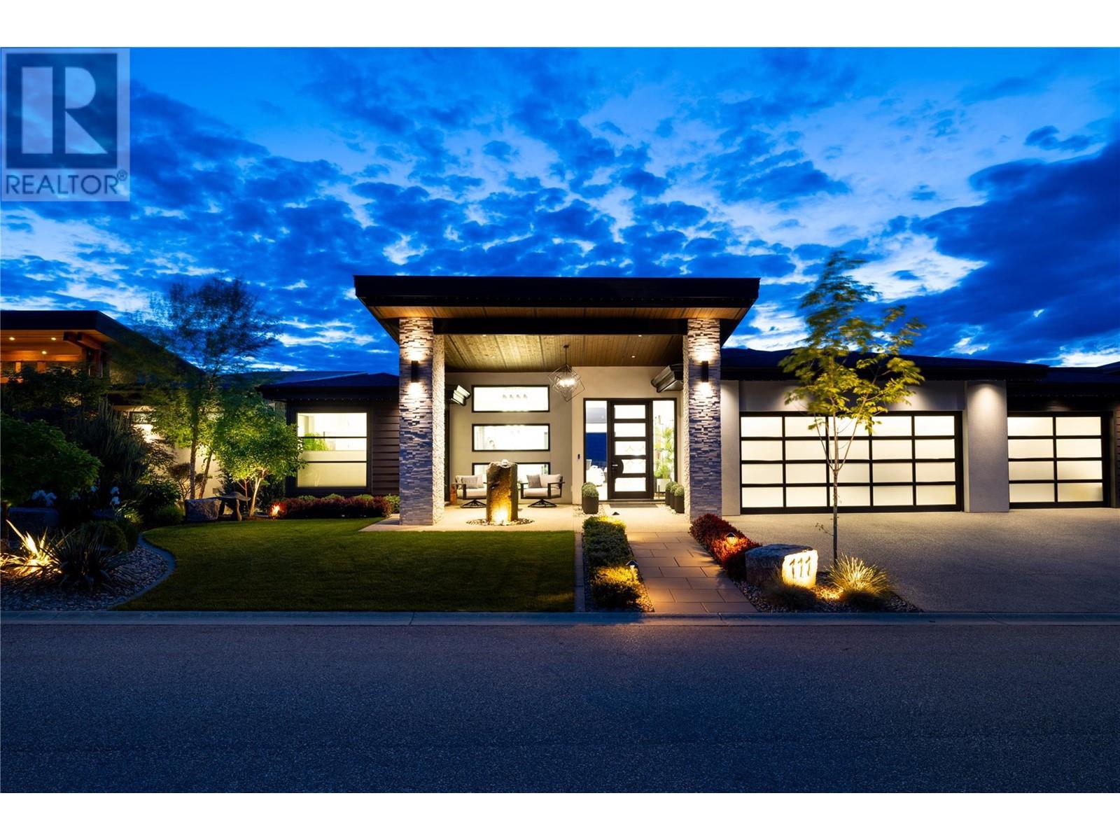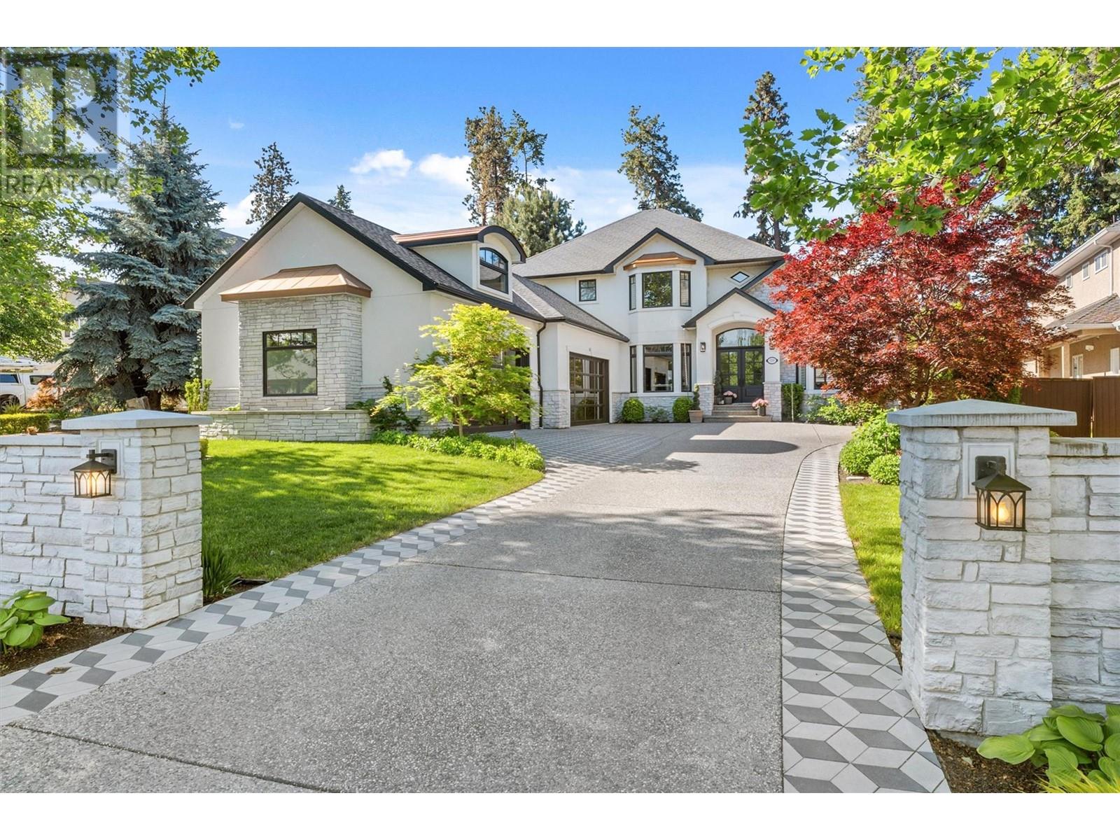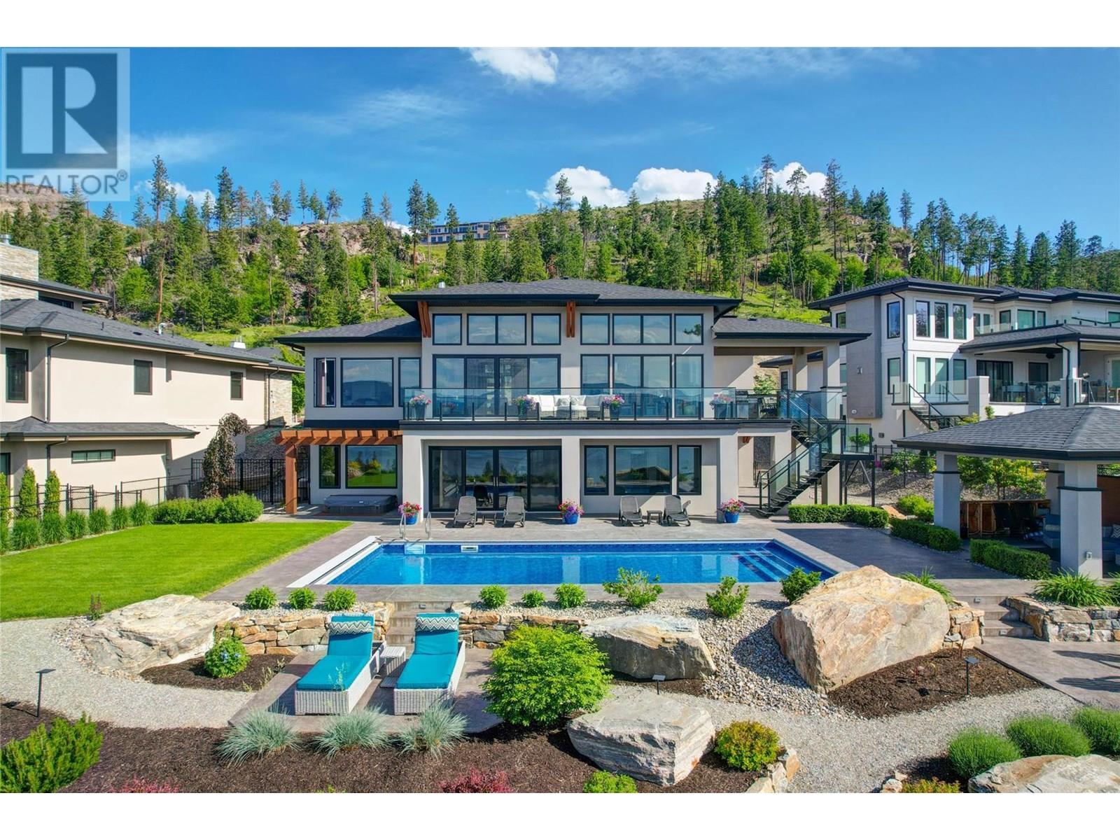Free account required
Unlock the full potential of your property search with a free account! Here's what you'll gain immediate access to:
- Exclusive Access to Every Listing
- Personalized Search Experience
- Favorite Properties at Your Fingertips
- Stay Ahead with Email Alerts
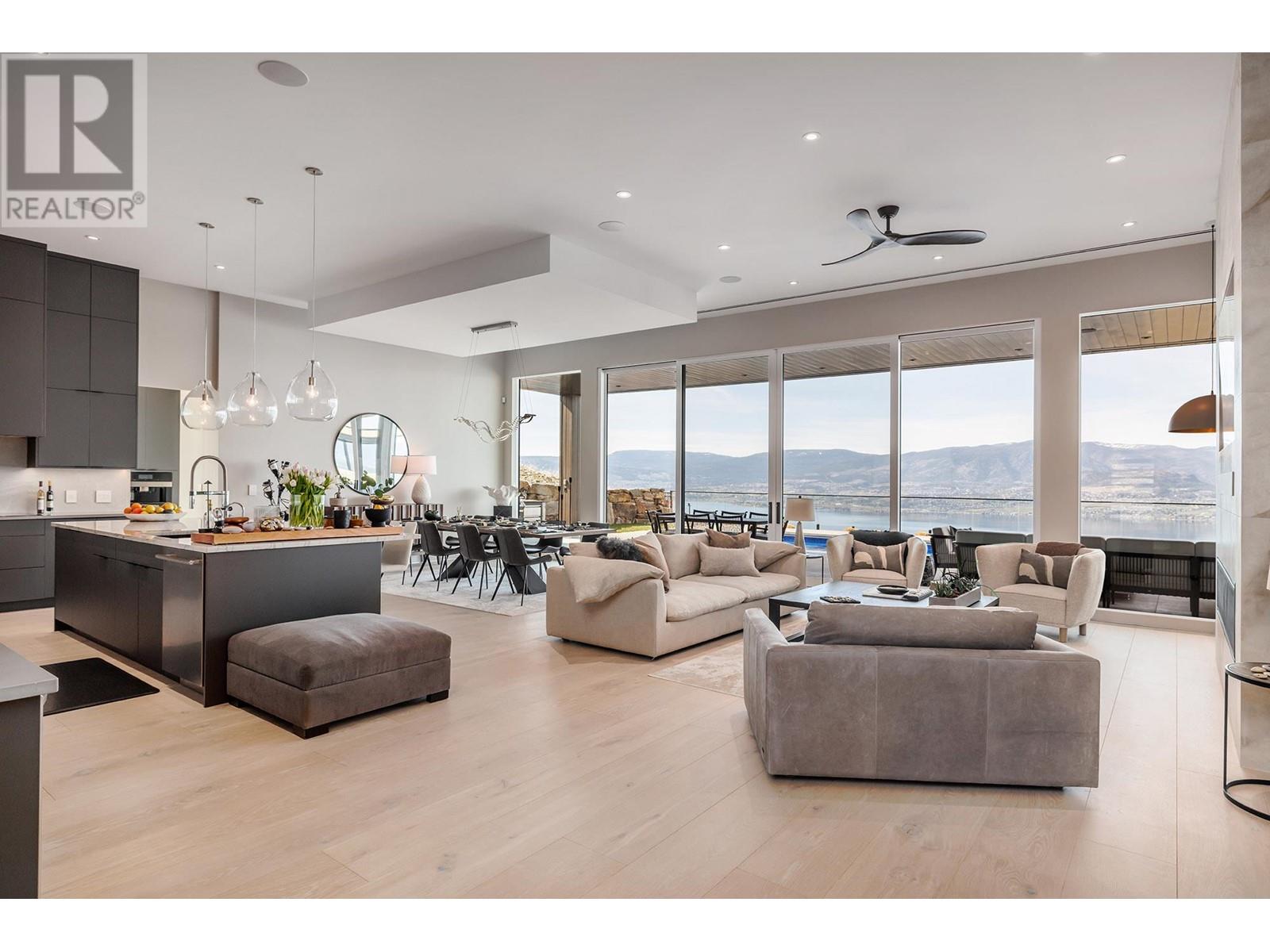
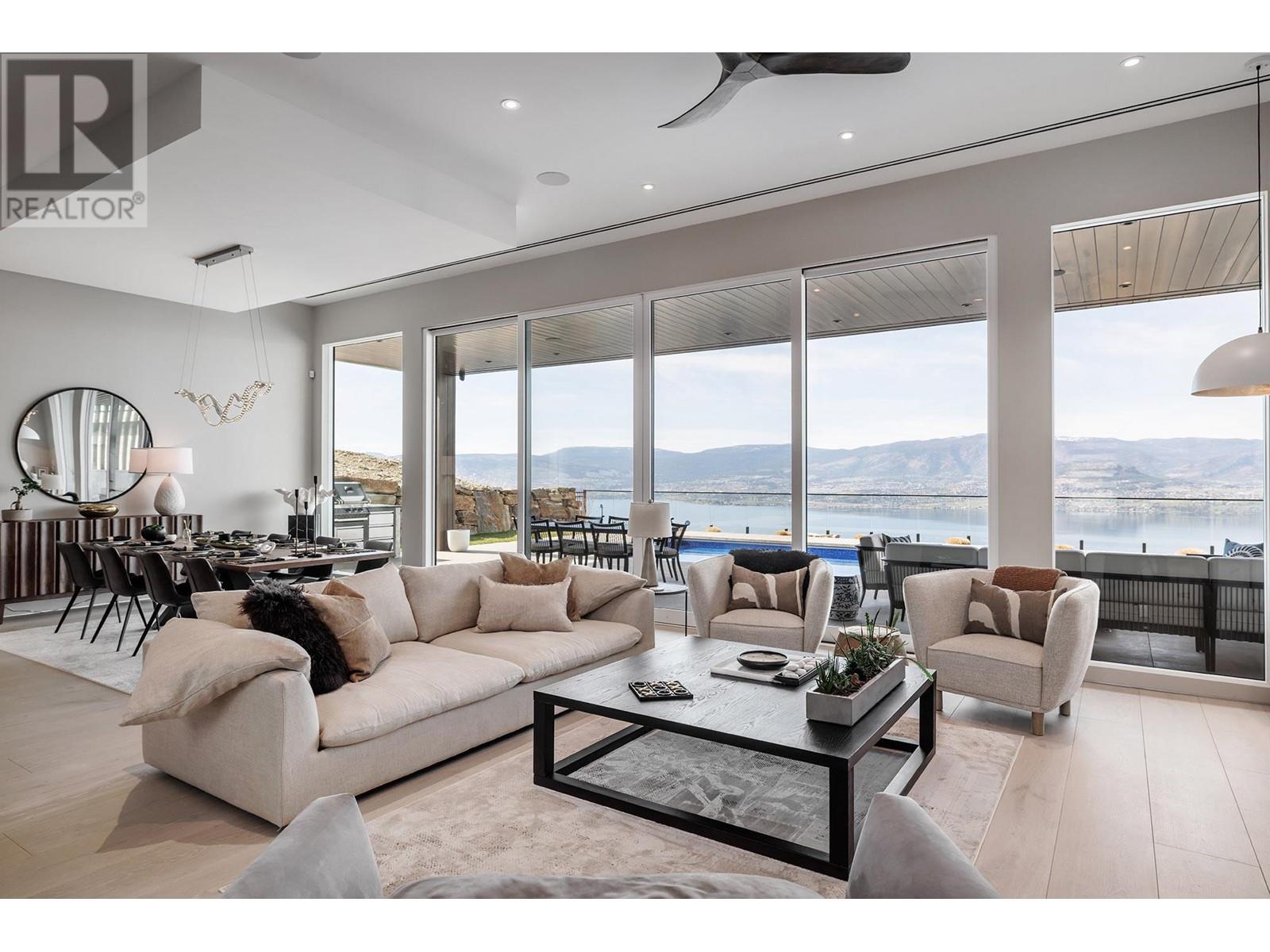
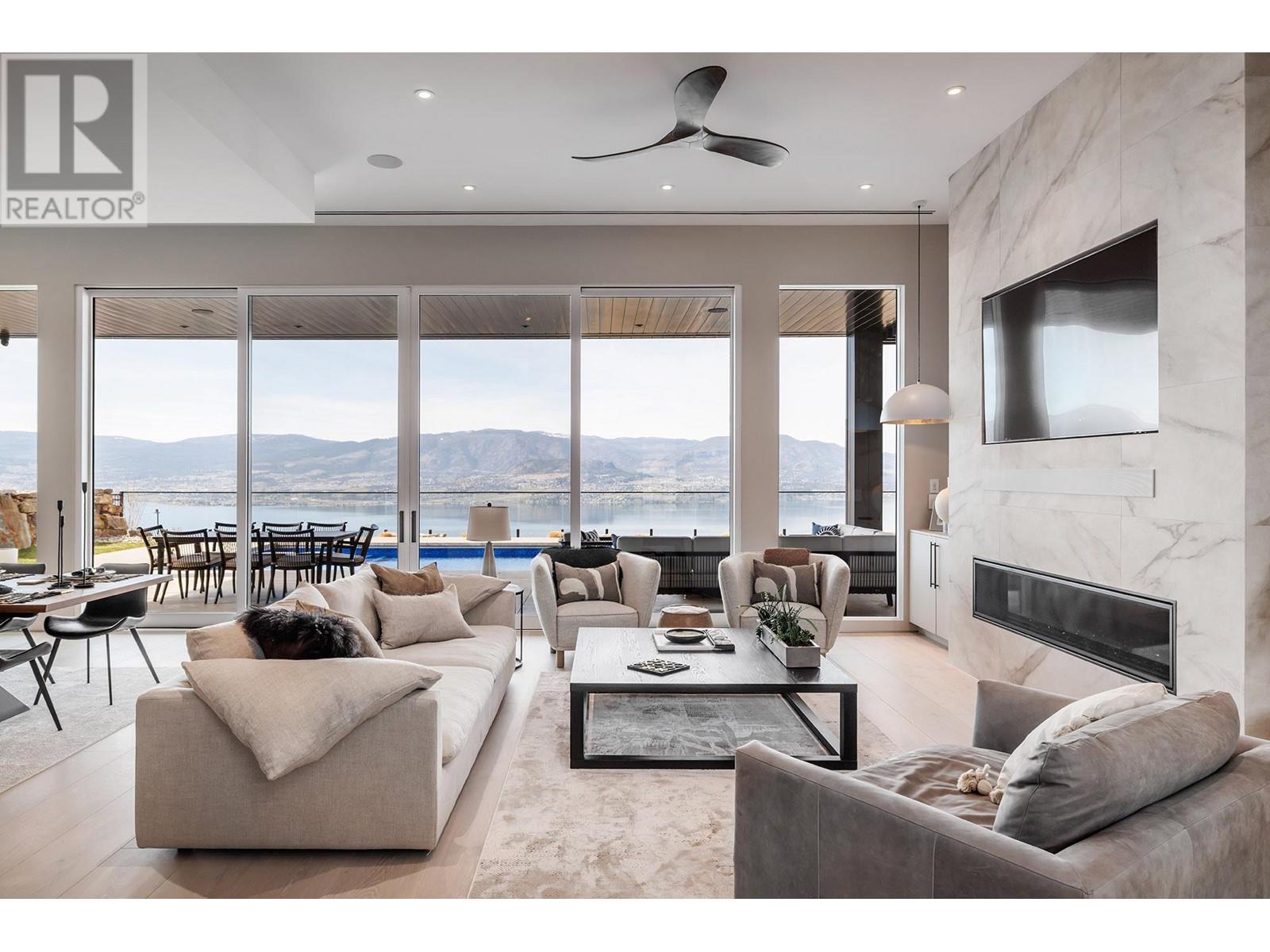


$3,995,000
5602 Upper Mission Court
Kelowna, British Columbia, British Columbia, V1W0C5
MLS® Number: 10344686
Property description
Nestled in Upper Mission, overlooking the Okanagan, this custom-built masterpiece offers panoramic lake, mountain, and city views from nearly every room. Thoughtfully designed with seamless indoor-outdoor living, this 5-bedtoom, 3.5-bath residence showcases 12’ ceilings, wide-plank Norwegian hardwood, and floor-to-ceiling windows that flood the space with an abundance of natural light. At the heart of the home is a gourmet kitchen with a 50 sq. ft. island, Thermador appliances, built-in Miele coffee station, and a fully outfitted butler’s pantry. Entertain in style with a designer dining area, expansive living room with a linear gas fireplace, and direct access to a private backyard oasis featuring a 40 ft. x16 ft. saltwater pool with Baja bench, outdoor kitchen, sunken hot tub, and covered patio with built-in speakers. Retreat to the main-floor primary suite with spa-inspired ensuite, walk-in closet with custom built-ins, and direct patio access. Upstairs offers 3 additional bedrooms with ensuites, a private office, and a full-length deck offering expansive lake views. Additional features include: smart home automation, zoned climate control, triple garage with EV rough-in, and engineered roof for solar. Located in Kelowna’s prestigious Upper Mission, residents enjoy a peaceful, family-friendly setting just minutes from excellent schools, hiking trails, and award-winning wineries.
Building information
Type
*****
Appliances
*****
Constructed Date
*****
Construction Style Attachment
*****
Cooling Type
*****
Exterior Finish
*****
Fireplace Fuel
*****
Fireplace Present
*****
Fireplace Type
*****
Flooring Type
*****
Half Bath Total
*****
Heating Fuel
*****
Heating Type
*****
Roof Material
*****
Roof Style
*****
Size Interior
*****
Stories Total
*****
Utility Water
*****
Land information
Access Type
*****
Amenities
*****
Fence Type
*****
Landscape Features
*****
Sewer
*****
Size Irregular
*****
Size Total
*****
Rooms
Main level
2pc Bathroom
*****
5pc Ensuite bath
*****
Dining room
*****
Foyer
*****
Other
*****
Gym
*****
Kitchen
*****
Living room
*****
Mud room
*****
Primary Bedroom
*****
Pantry
*****
Storage
*****
Other
*****
Second level
3pc Bathroom
*****
4pc Ensuite bath
*****
Bedroom
*****
Bedroom
*****
Bedroom
*****
Laundry room
*****
Office
*****
Other
*****
Courtesy of Unison Jane Hoffman Realty
Book a Showing for this property
Please note that filling out this form you'll be registered and your phone number without the +1 part will be used as a password.
