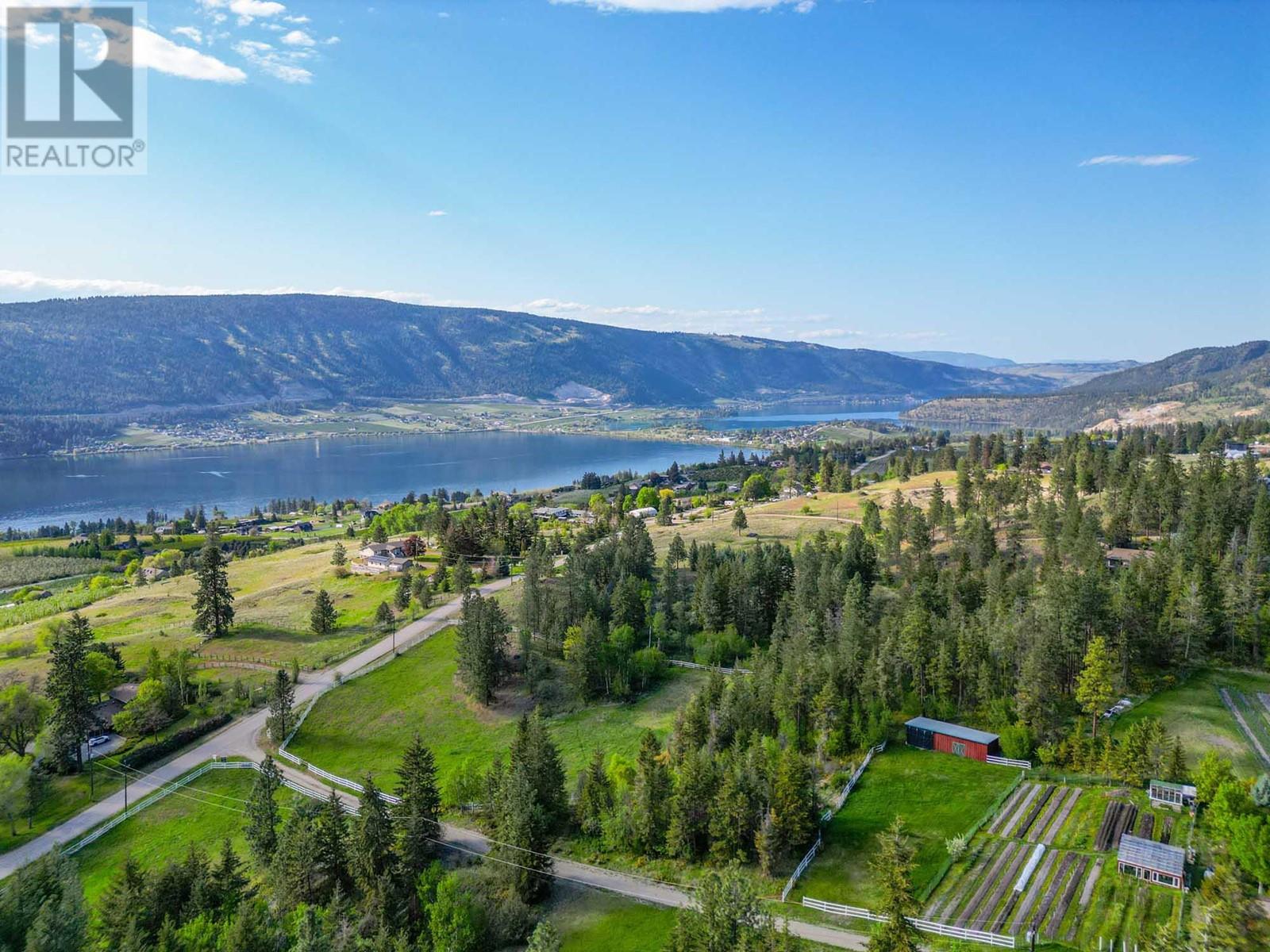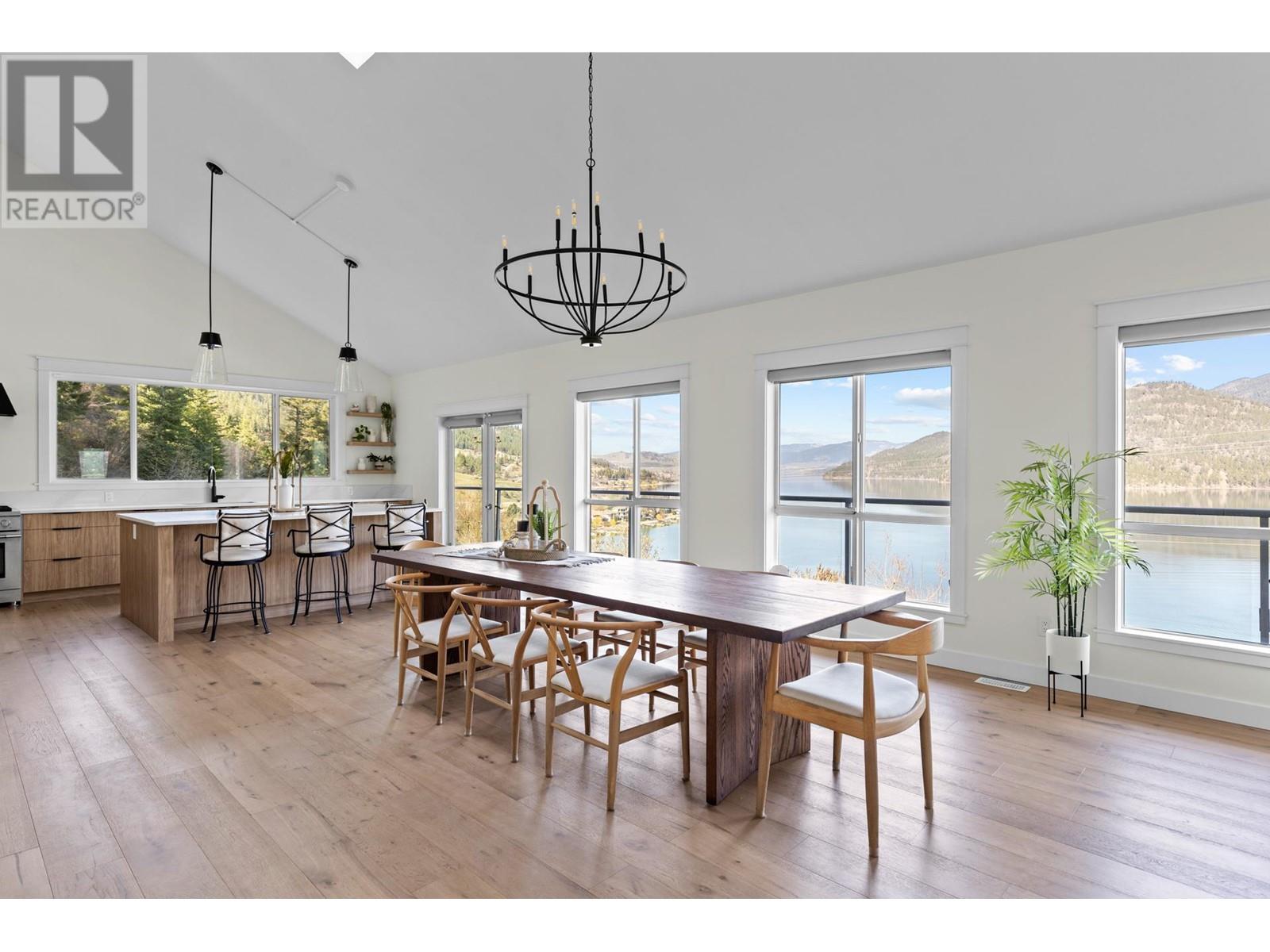Free account required
Unlock the full potential of your property search with a free account! Here's what you'll gain immediate access to:
- Exclusive Access to Every Listing
- Personalized Search Experience
- Favorite Properties at Your Fingertips
- Stay Ahead with Email Alerts
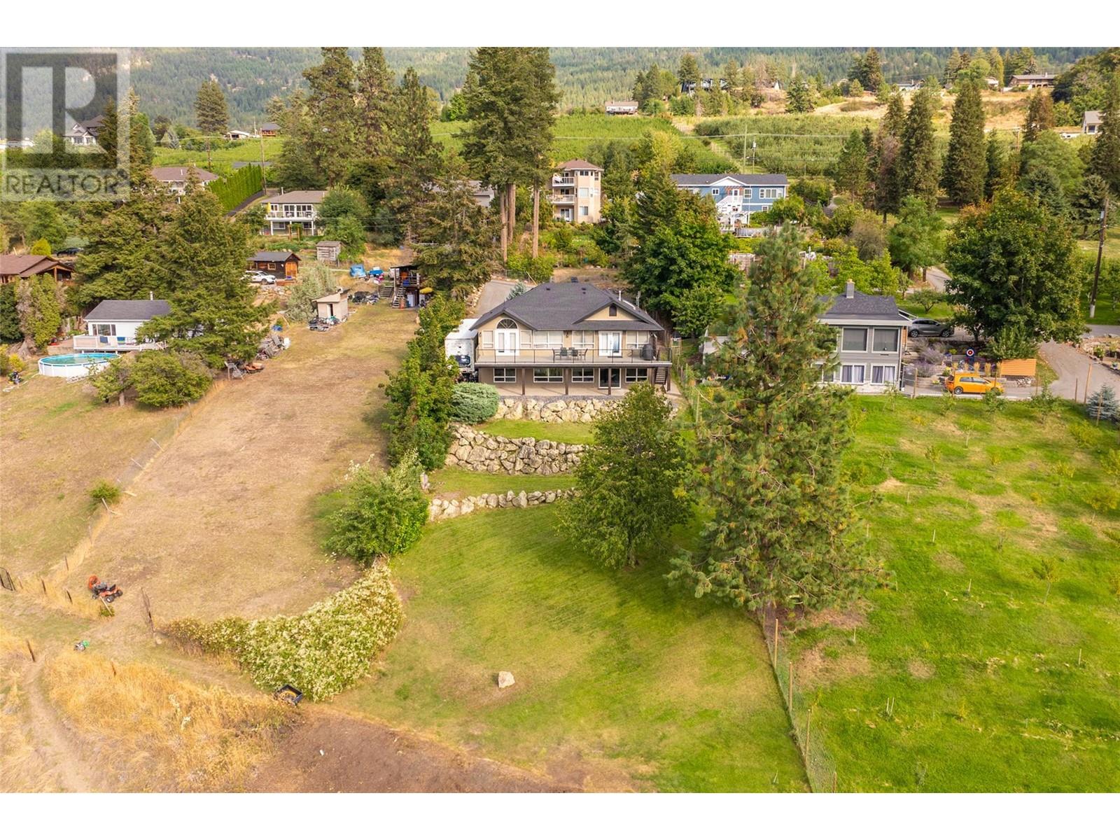
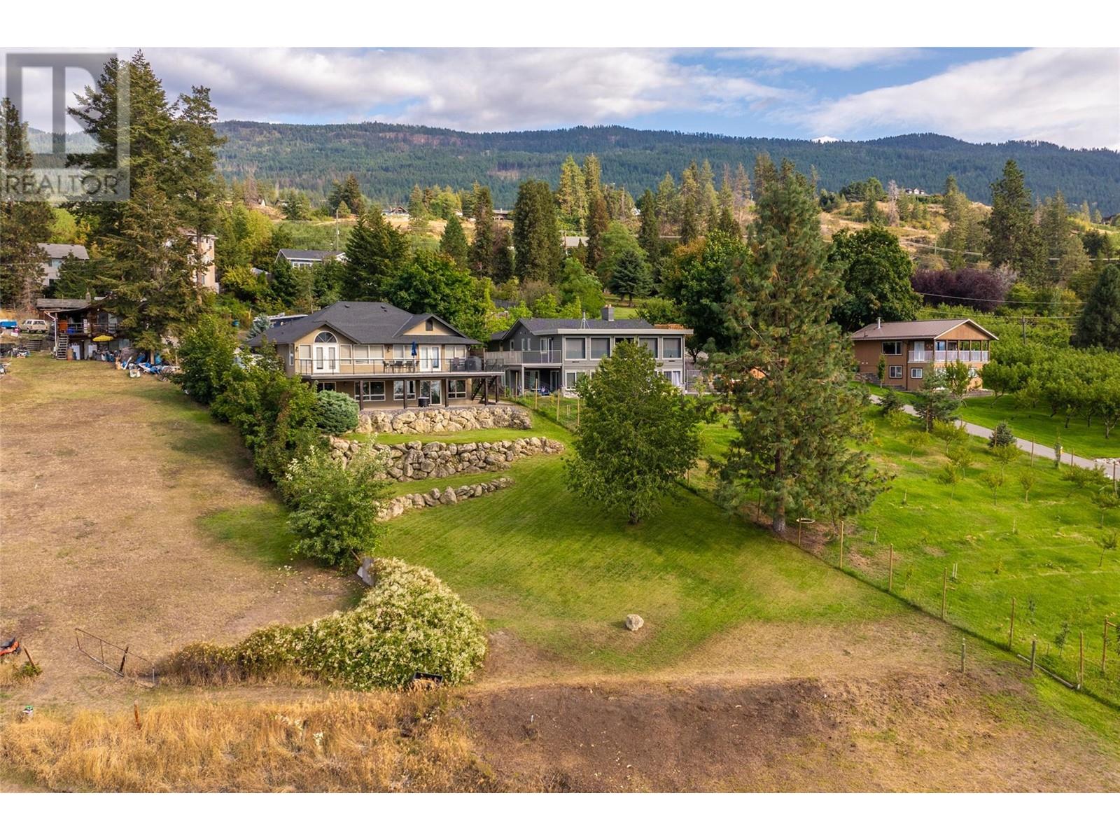
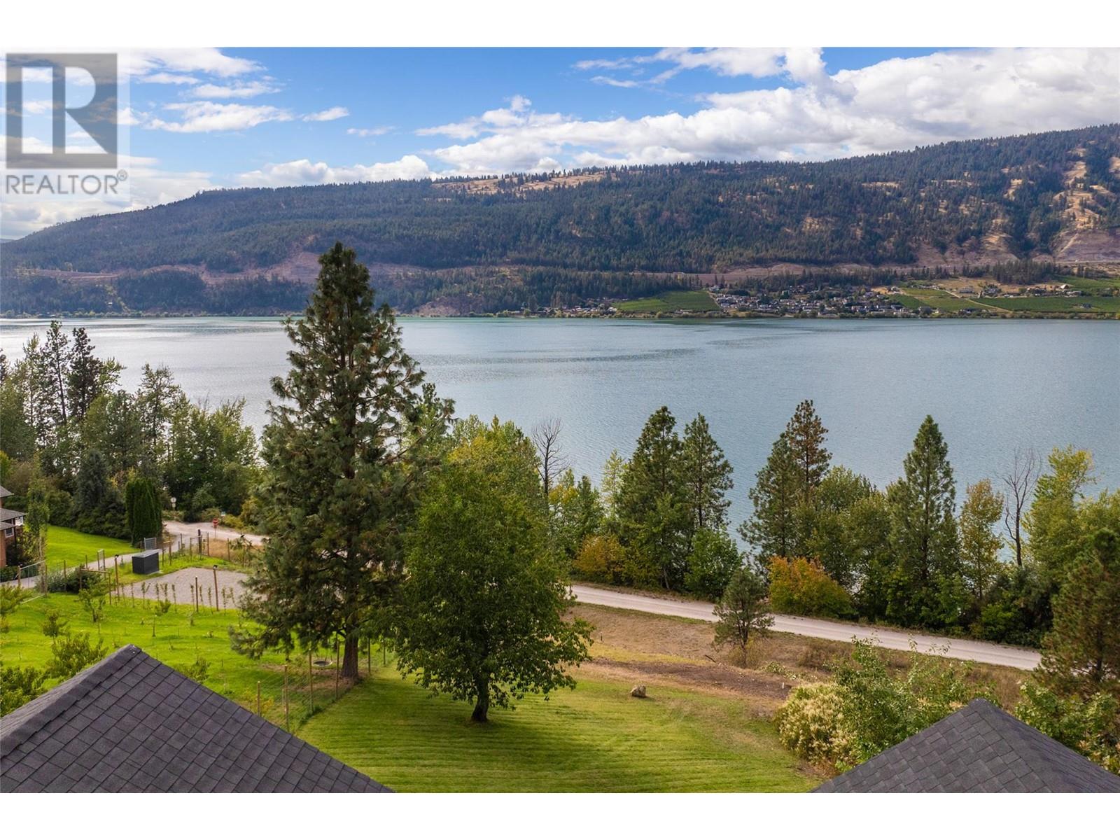

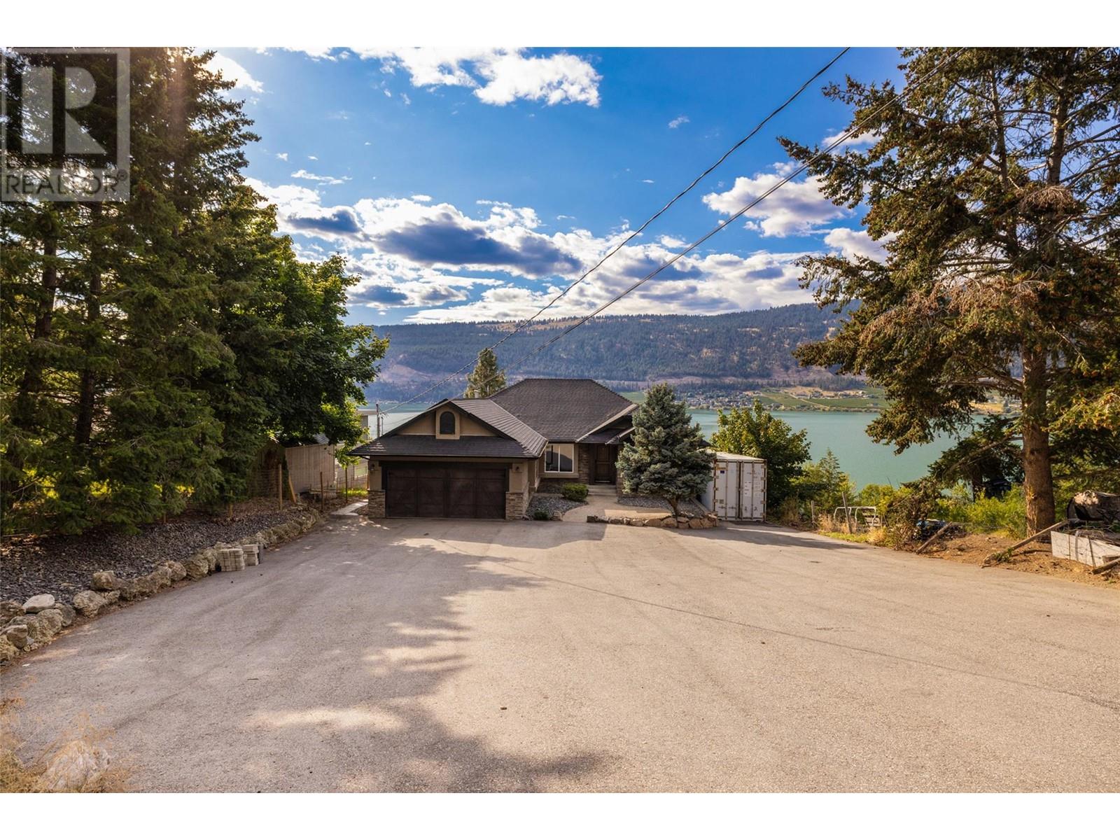
$1,999,900
14876 Oyama Road
Oyama, British Columbia, British Columbia, V4V2C6
MLS® Number: 10344548
Property description
Nestled in a private Oyama setting, this sizeable walkout rancher with a basement offers over 3,200 sq. ft. of living space and spectacular lake views, just steps from the water. Situated on a spacious 0.497-acre lot backing onto mature landscaping and the popular rail trail, this 4- bedroom, 3-bathroom home provides the ultimate Okanagan lifestyle. Enjoy nearby access to a private beach on Wood Lake, perfect for summer water activities, and easy access to nearby Kalmalka Lake. Surrounded by orchards and vineyards, this home offers a peaceful retreat with tons of potential for the new buyer. The primary suite features an ensuite and walk-in closet, and the home is easily suiteable, boasting a separate patio entrance and a wet bar in the basement, easily adaptable for a private one bedroom mortgage helper. With a massive paved driveway ideal for RVs, cars, and toys, plus a double garage, there's plenty of space for all your needs. Additional highlights include high ceilings, hardwood flooring, a new 4-ton AC unit, built-in vacuum, and roughed-in security system. Whether you're looking for a serene escape or a home with tons of potential, this property is a must-see!
Building information
Type
*****
Appliances
*****
Architectural Style
*****
Basement Type
*****
Constructed Date
*****
Construction Style Attachment
*****
Cooling Type
*****
Exterior Finish
*****
Fireplace Fuel
*****
Fireplace Present
*****
Fireplace Type
*****
Flooring Type
*****
Half Bath Total
*****
Heating Type
*****
Roof Material
*****
Roof Style
*****
Size Interior
*****
Stories Total
*****
Utility Water
*****
Land information
Sewer
*****
Size Irregular
*****
Size Total
*****
Surface Water
*****
Rooms
Main level
Bedroom
*****
4pc Bathroom
*****
Laundry room
*****
Bedroom
*****
Primary Bedroom
*****
3pc Ensuite bath
*****
Living room
*****
Dining room
*****
Kitchen
*****
Office
*****
Family room
*****
Basement
Recreation room
*****
Other
*****
3pc Bathroom
*****
Storage
*****
Storage
*****
Bedroom
*****
Gym
*****
Main level
Bedroom
*****
4pc Bathroom
*****
Laundry room
*****
Bedroom
*****
Primary Bedroom
*****
3pc Ensuite bath
*****
Living room
*****
Dining room
*****
Kitchen
*****
Office
*****
Family room
*****
Basement
Recreation room
*****
Other
*****
3pc Bathroom
*****
Storage
*****
Storage
*****
Bedroom
*****
Gym
*****
Main level
Bedroom
*****
4pc Bathroom
*****
Laundry room
*****
Bedroom
*****
Primary Bedroom
*****
3pc Ensuite bath
*****
Living room
*****
Dining room
*****
Kitchen
*****
Office
*****
Family room
*****
Basement
Recreation room
*****
Other
*****
3pc Bathroom
*****
Courtesy of Oakwyn Realty Ltd.
Book a Showing for this property
Please note that filling out this form you'll be registered and your phone number without the +1 part will be used as a password.

