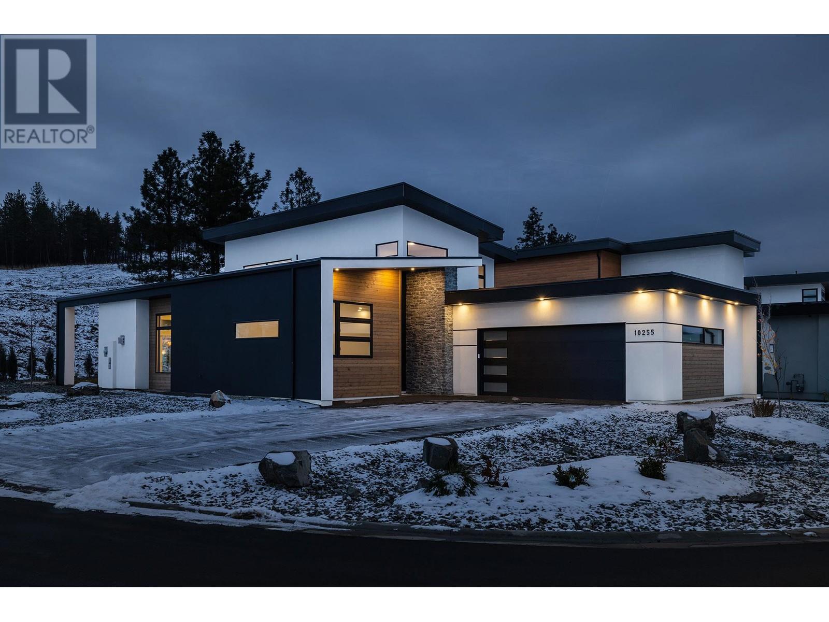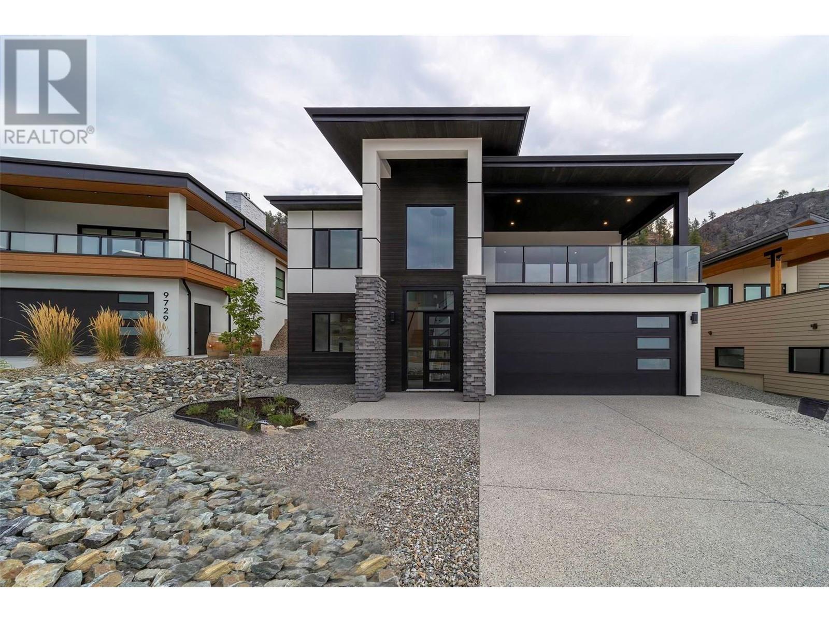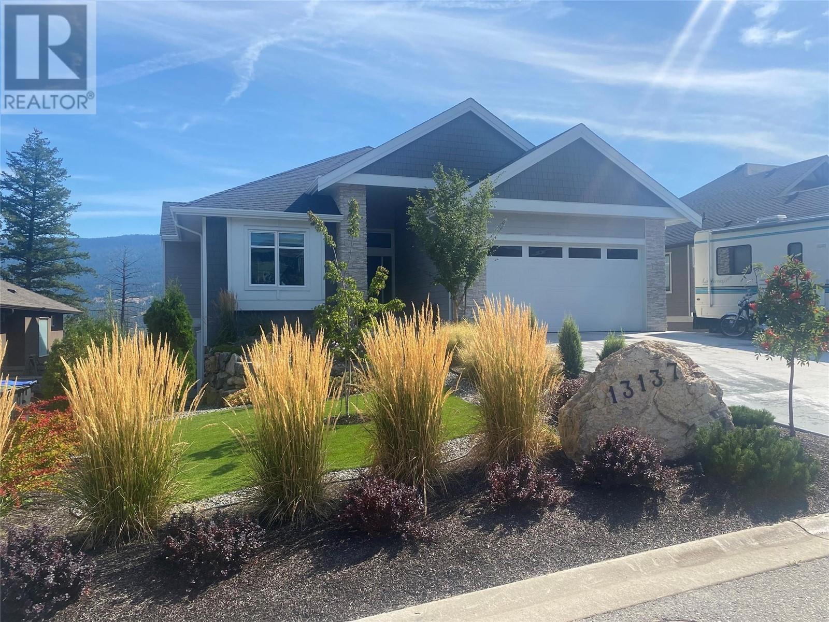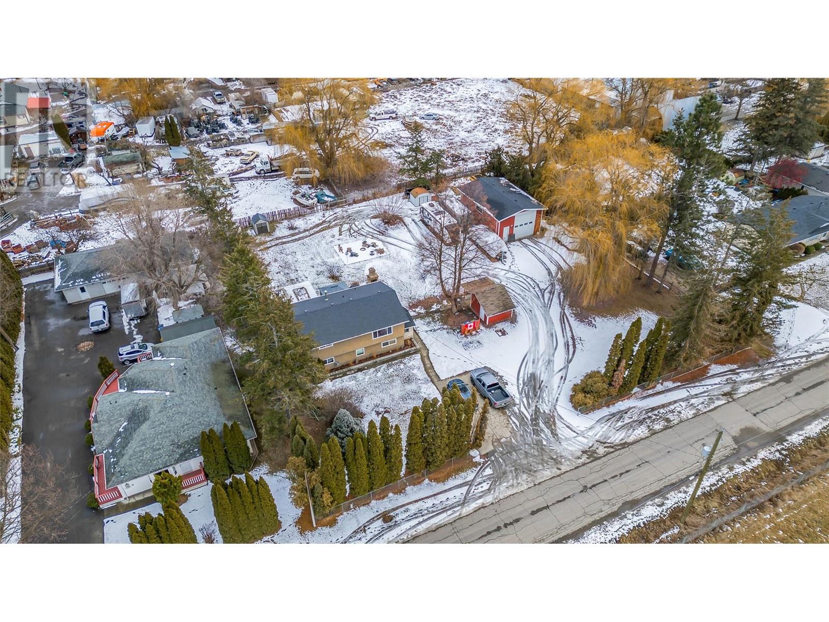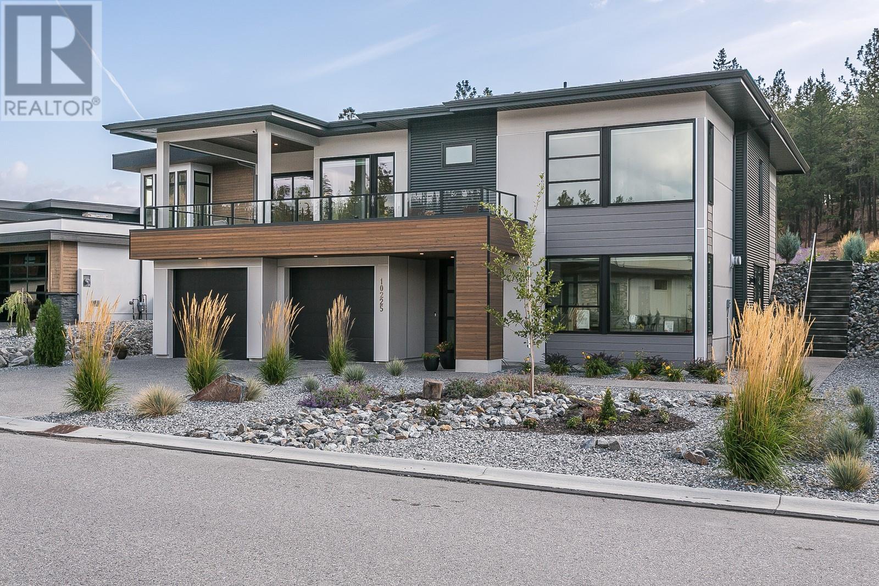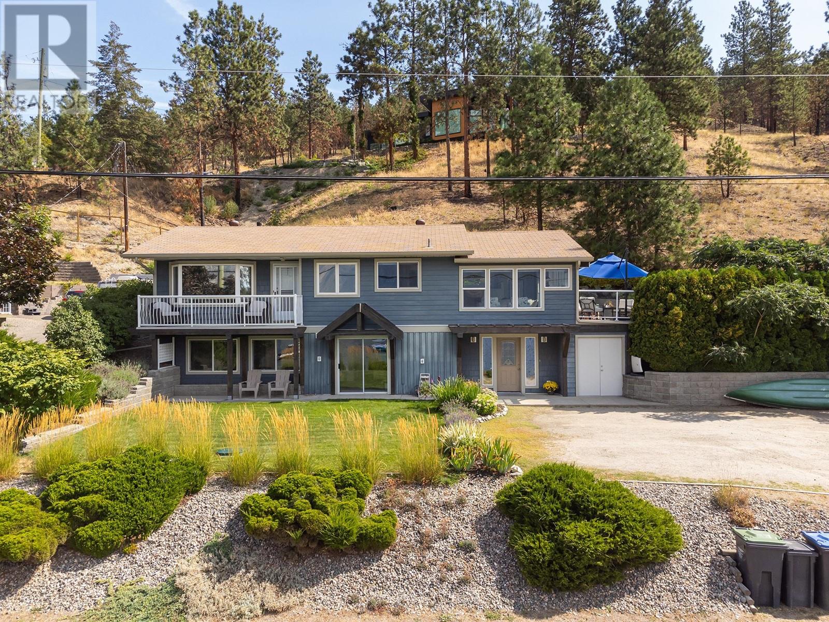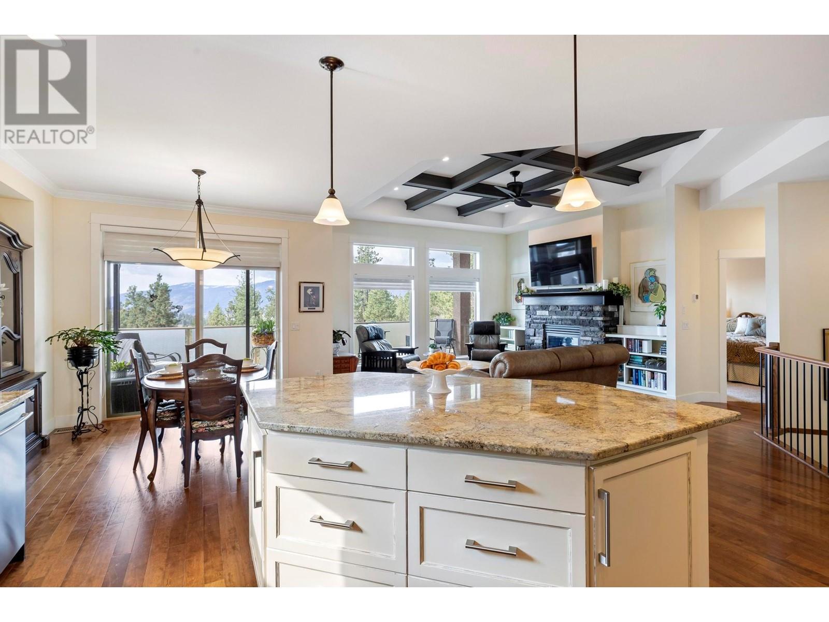Free account required
Unlock the full potential of your property search with a free account! Here's what you'll gain immediate access to:
- Exclusive Access to Every Listing
- Personalized Search Experience
- Favorite Properties at Your Fingertips
- Stay Ahead with Email Alerts
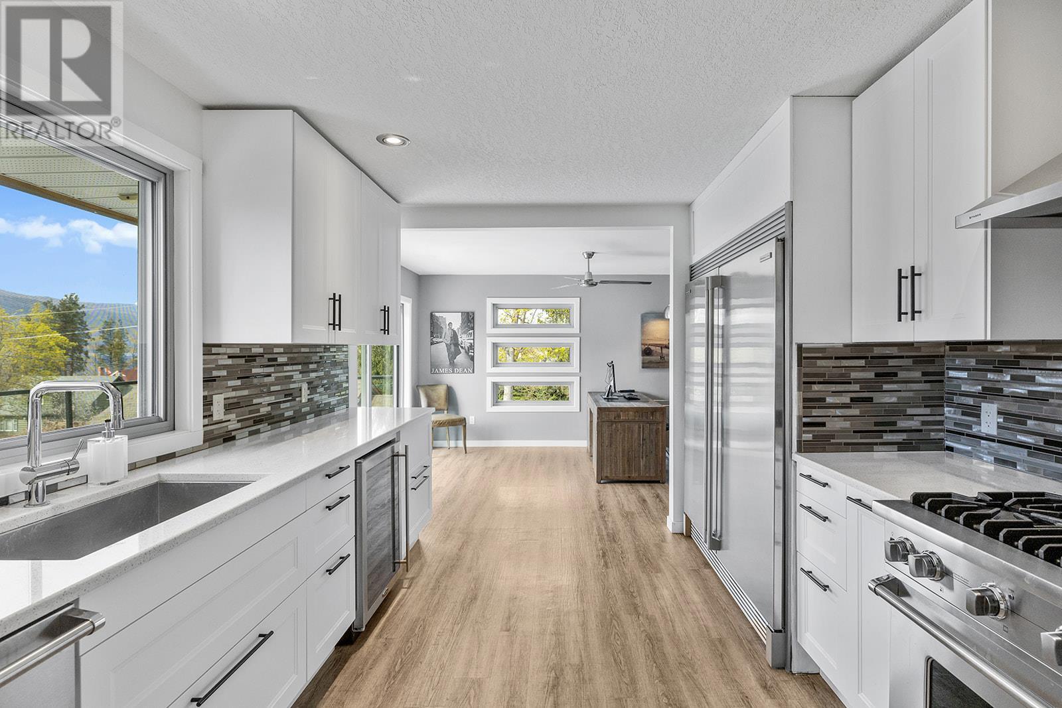
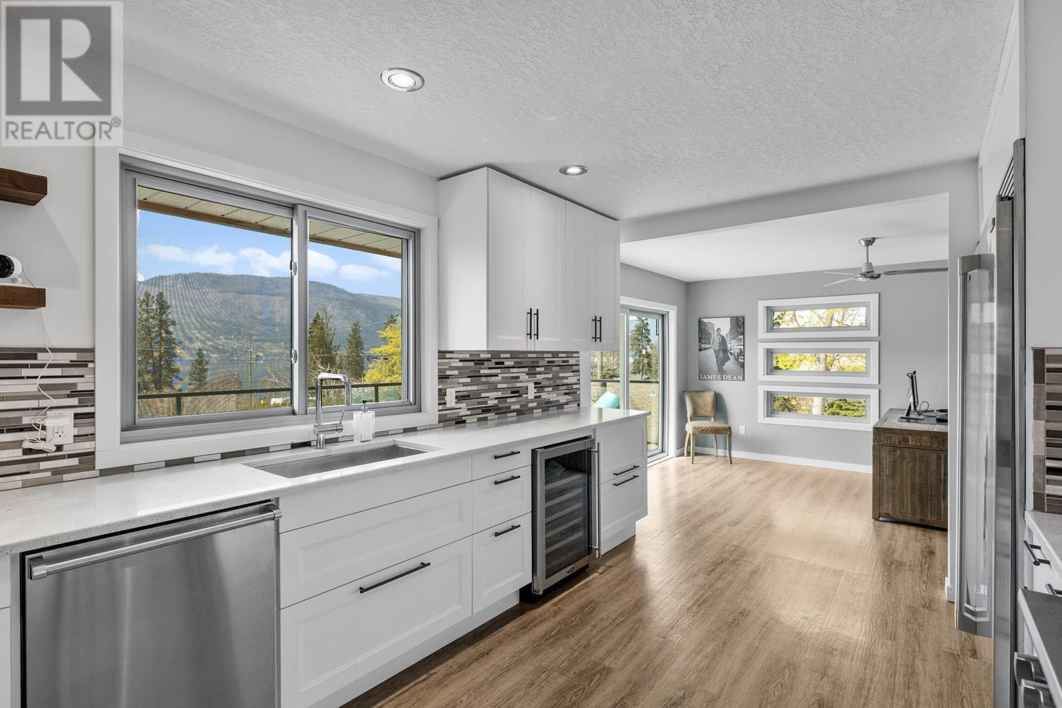
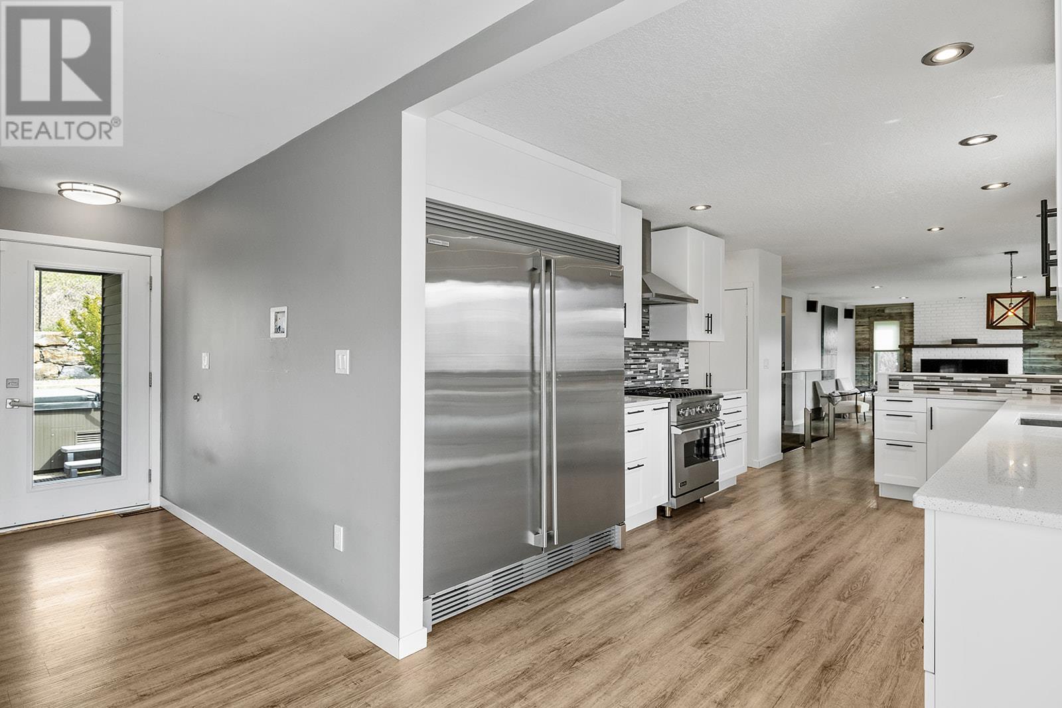
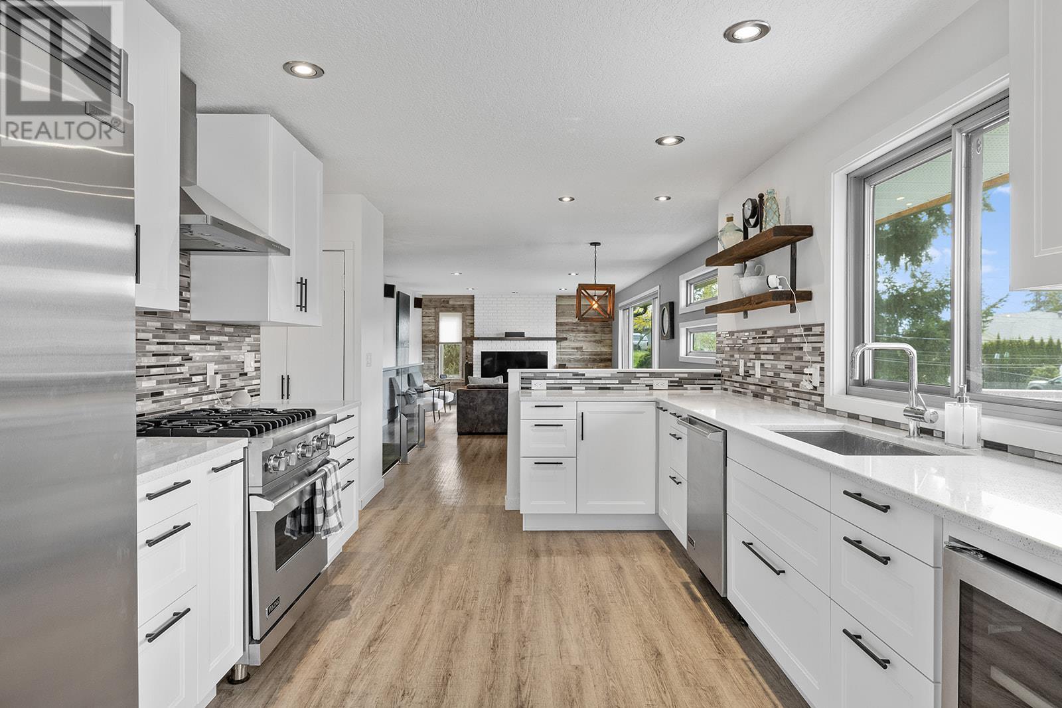
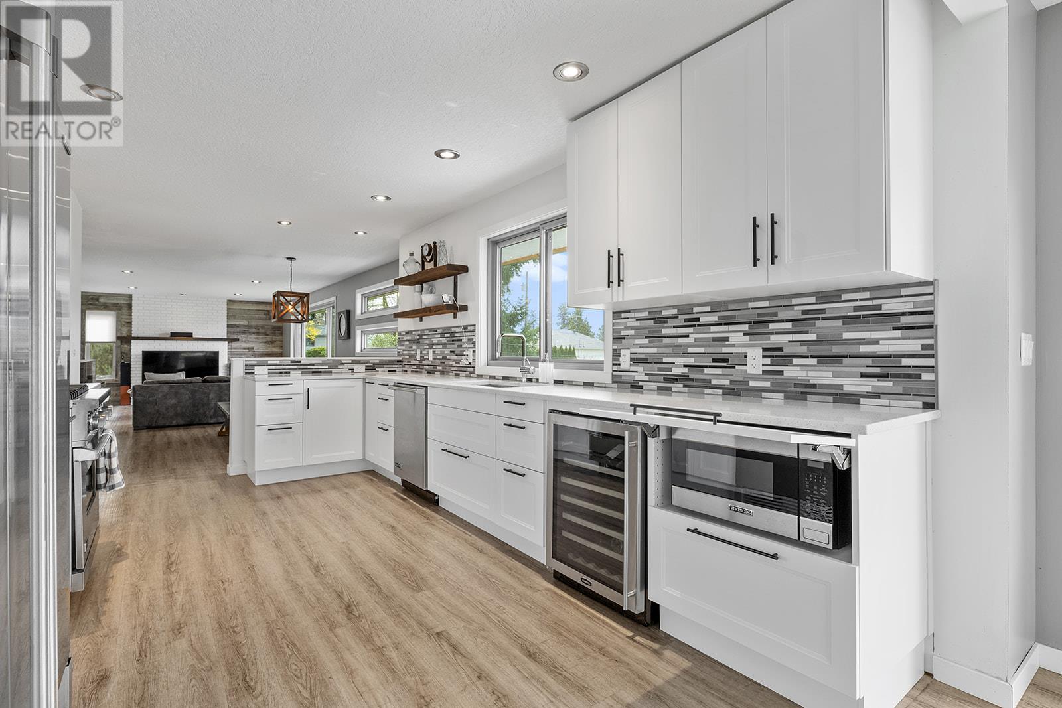
$1,378,000
11175 Maddock Avenue
Lake Country, British Columbia, British Columbia, V4V2J7
MLS® Number: 10344498
Property description
Welcome to 11175 Maddock Avenue, an exceptional single family home in the heart of Okanagan Centre! This extensively and beautifully renovated 4-bedroom, 3-bathroom home sits on a rare 100-foot lot comprised of four subdivided 25-foot parcels, offering incredible flexibility for future development to build on individual 25' lots, or create two stunning 50' new build properties. Currently enjoyed as a turn-key single-family home, the residence boasts a well-designed, open-concept layout with breathtaking views of Okanagan Lake. The brand-new kitchen features high-end appliances and flows seamlessly into the living area, making it perfect for entertaining. Just steps away from the beach, boat launch, and a scenic park, the location blends lakeside living with everyday convenience. Outside, enjoy a fully fenced private backyard complete with a gas hookup, dedicated entertaining area, and a six-person hot tub. The oversized tandem+ garage offers over 900 square feet of space, ideal for storing all your Okanagan toys, a home gym, or workshop. Perfect for any Okanagan lifestyle, this home also offers ample parking for multiple vehicles, boats, or RVs. As a bonus, this property comes with a lake buoy for your boat. Located moments from renowned wineries including Gray Monk Estate Winery, Arrowleaf Cellars, and Ex Nihilo Vineyard, this is more than just a home, it's a lifestyle. Don’t miss this rare blend of development potential and move-in-ready luxury living.
Building information
Type
*****
Architectural Style
*****
Constructed Date
*****
Construction Style Attachment
*****
Cooling Type
*****
Exterior Finish
*****
Fireplace Fuel
*****
Fireplace Present
*****
Fireplace Type
*****
Fire Protection
*****
Flooring Type
*****
Half Bath Total
*****
Heating Type
*****
Roof Material
*****
Roof Style
*****
Size Interior
*****
Stories Total
*****
Utility Water
*****
Land information
Amenities
*****
Fence Type
*****
Landscape Features
*****
Sewer
*****
Size Frontage
*****
Size Irregular
*****
Size Total
*****
Rooms
Main level
Living room
*****
Kitchen
*****
Dining room
*****
Primary Bedroom
*****
3pc Ensuite bath
*****
5pc Bathroom
*****
Sunroom
*****
Bedroom
*****
Bedroom
*****
Den
*****
Lower level
Foyer
*****
Living room
*****
Bedroom
*****
Utility room
*****
Storage
*****
3pc Bathroom
*****
Main level
Living room
*****
Kitchen
*****
Dining room
*****
Primary Bedroom
*****
3pc Ensuite bath
*****
5pc Bathroom
*****
Sunroom
*****
Bedroom
*****
Bedroom
*****
Den
*****
Lower level
Foyer
*****
Living room
*****
Bedroom
*****
Utility room
*****
Storage
*****
3pc Bathroom
*****
Main level
Living room
*****
Kitchen
*****
Dining room
*****
Primary Bedroom
*****
3pc Ensuite bath
*****
5pc Bathroom
*****
Sunroom
*****
Bedroom
*****
Bedroom
*****
Den
*****
Lower level
Foyer
*****
Living room
*****
Bedroom
*****
Utility room
*****
Storage
*****
3pc Bathroom
*****
Main level
Living room
*****
Kitchen
*****
Courtesy of Macdonald Realty Interior
Book a Showing for this property
Please note that filling out this form you'll be registered and your phone number without the +1 part will be used as a password.
