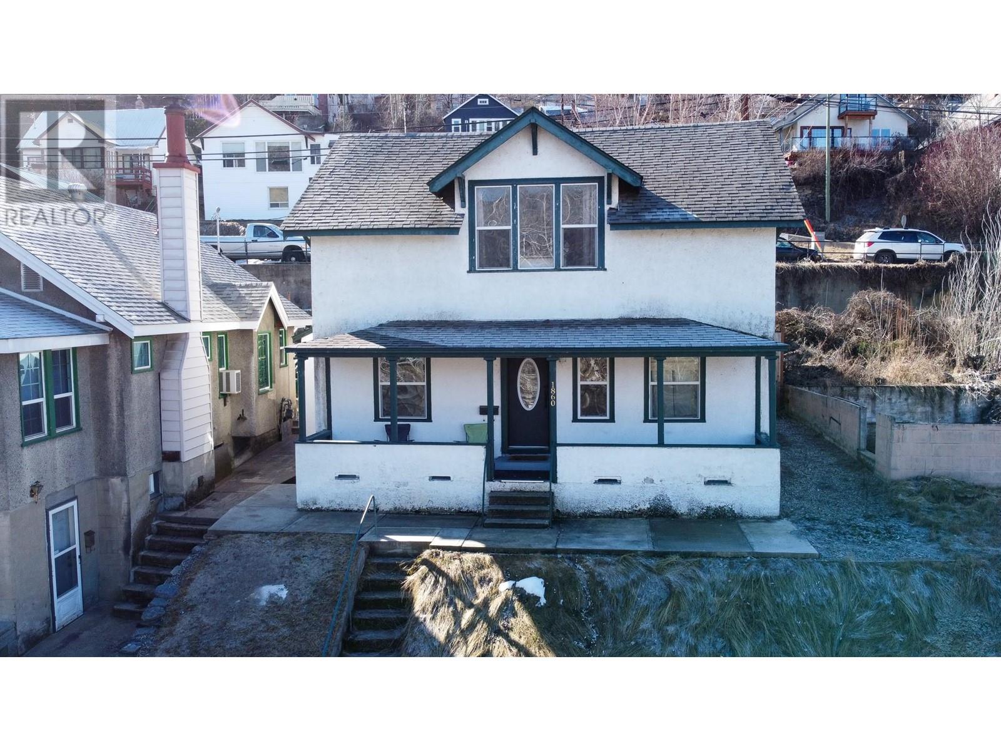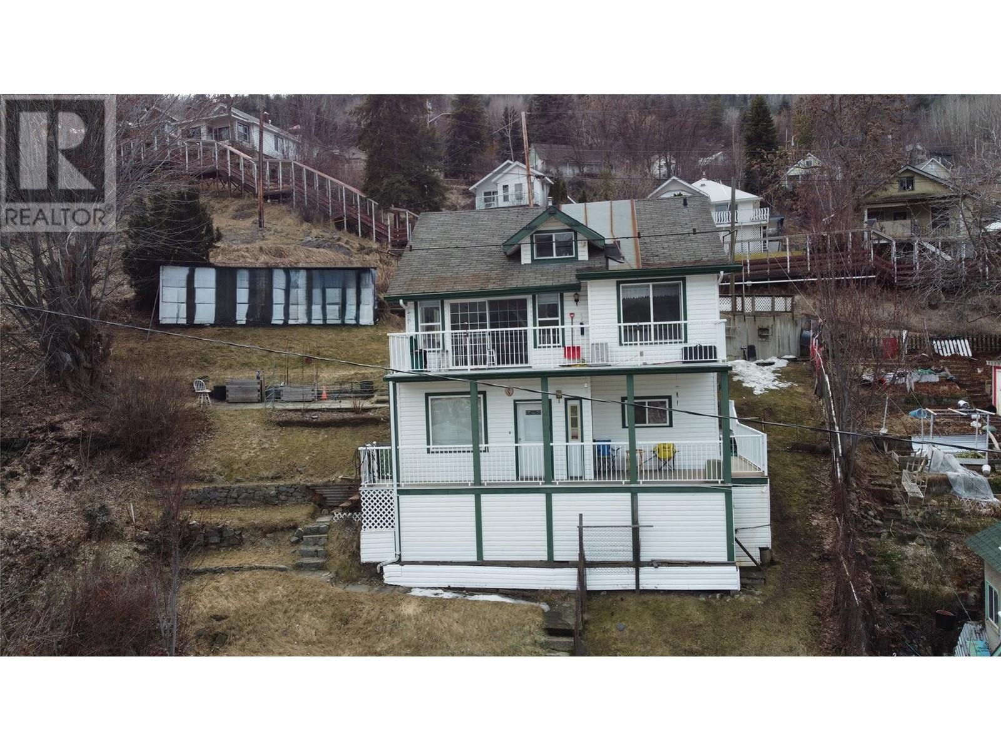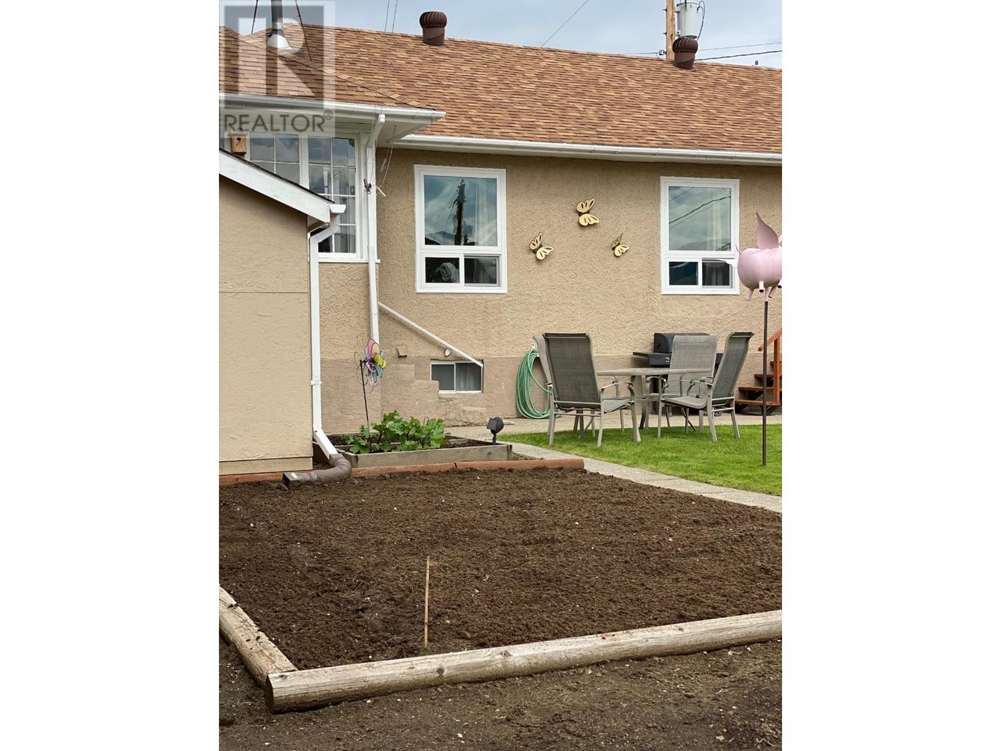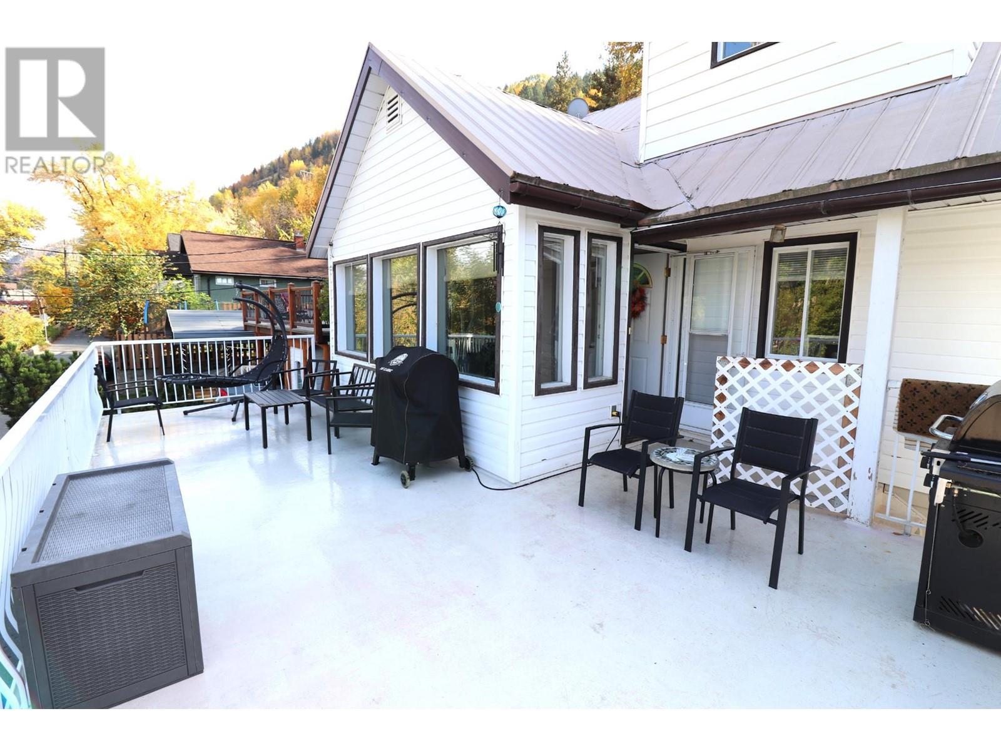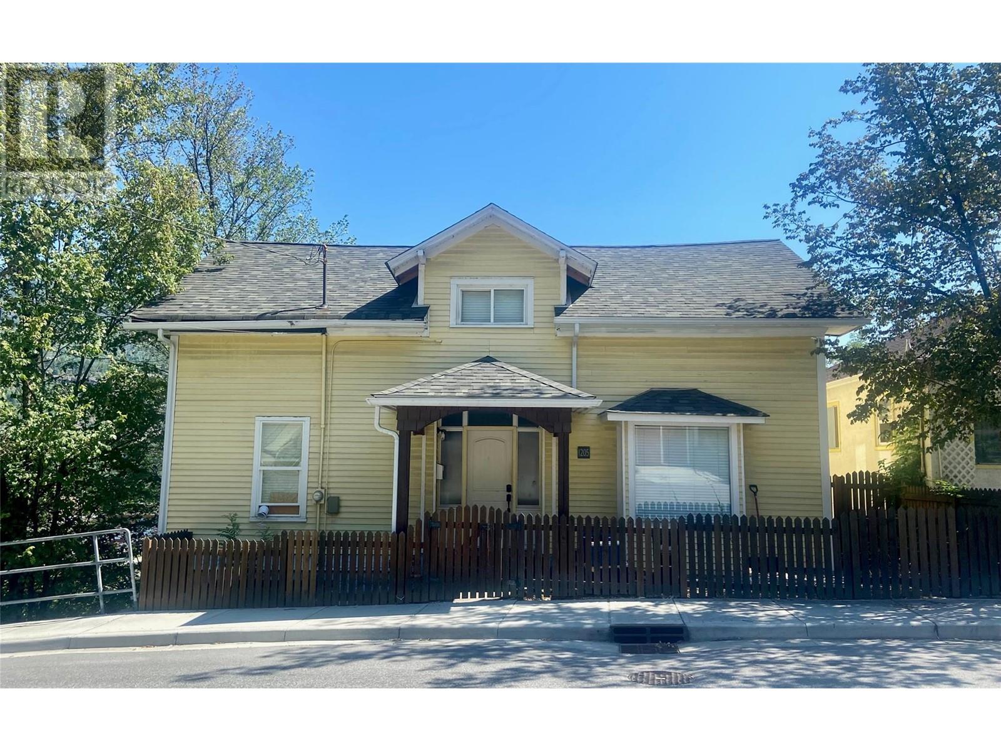Free account required
Unlock the full potential of your property search with a free account! Here's what you'll gain immediate access to:
- Exclusive Access to Every Listing
- Personalized Search Experience
- Favorite Properties at Your Fingertips
- Stay Ahead with Email Alerts


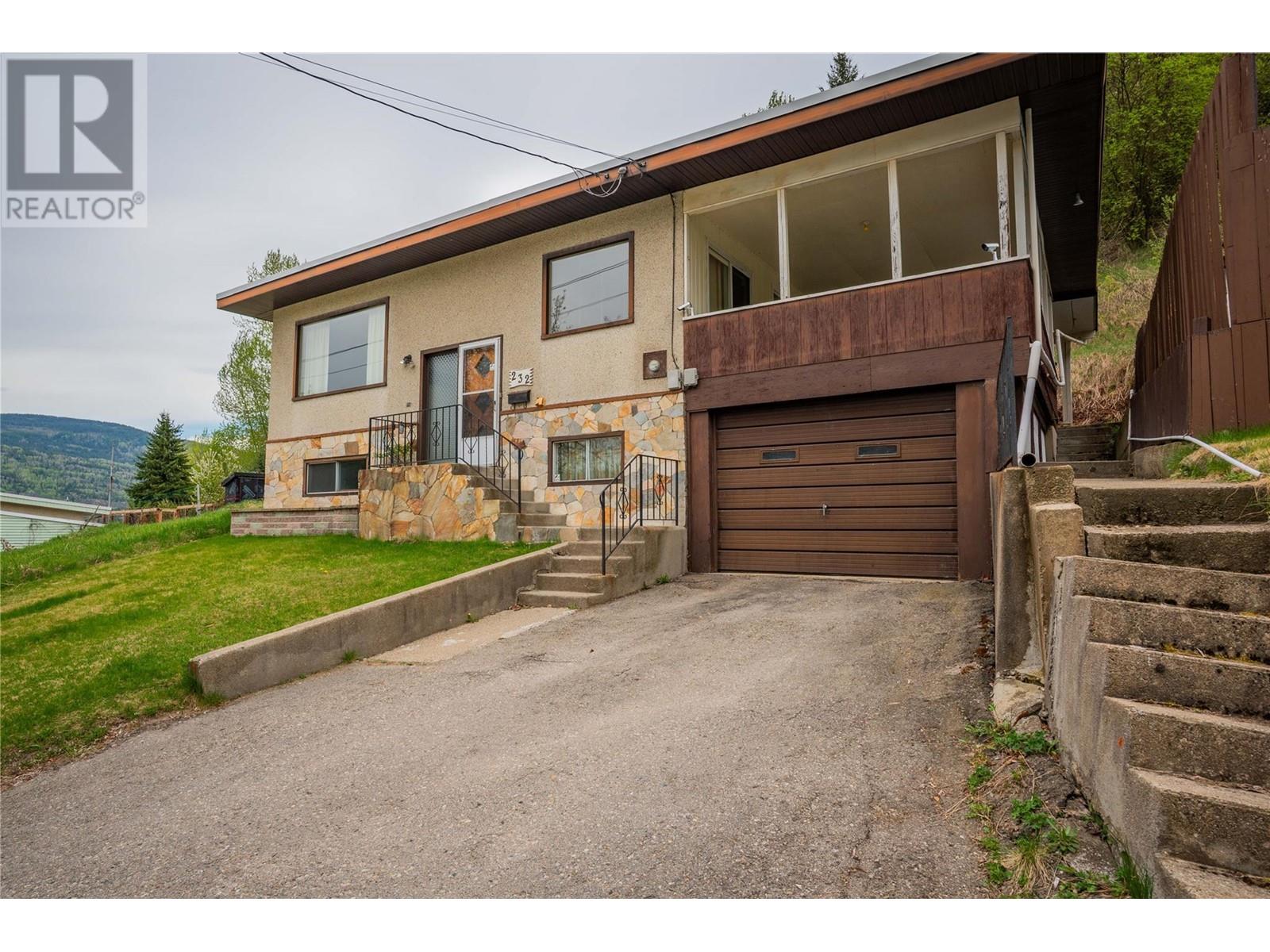
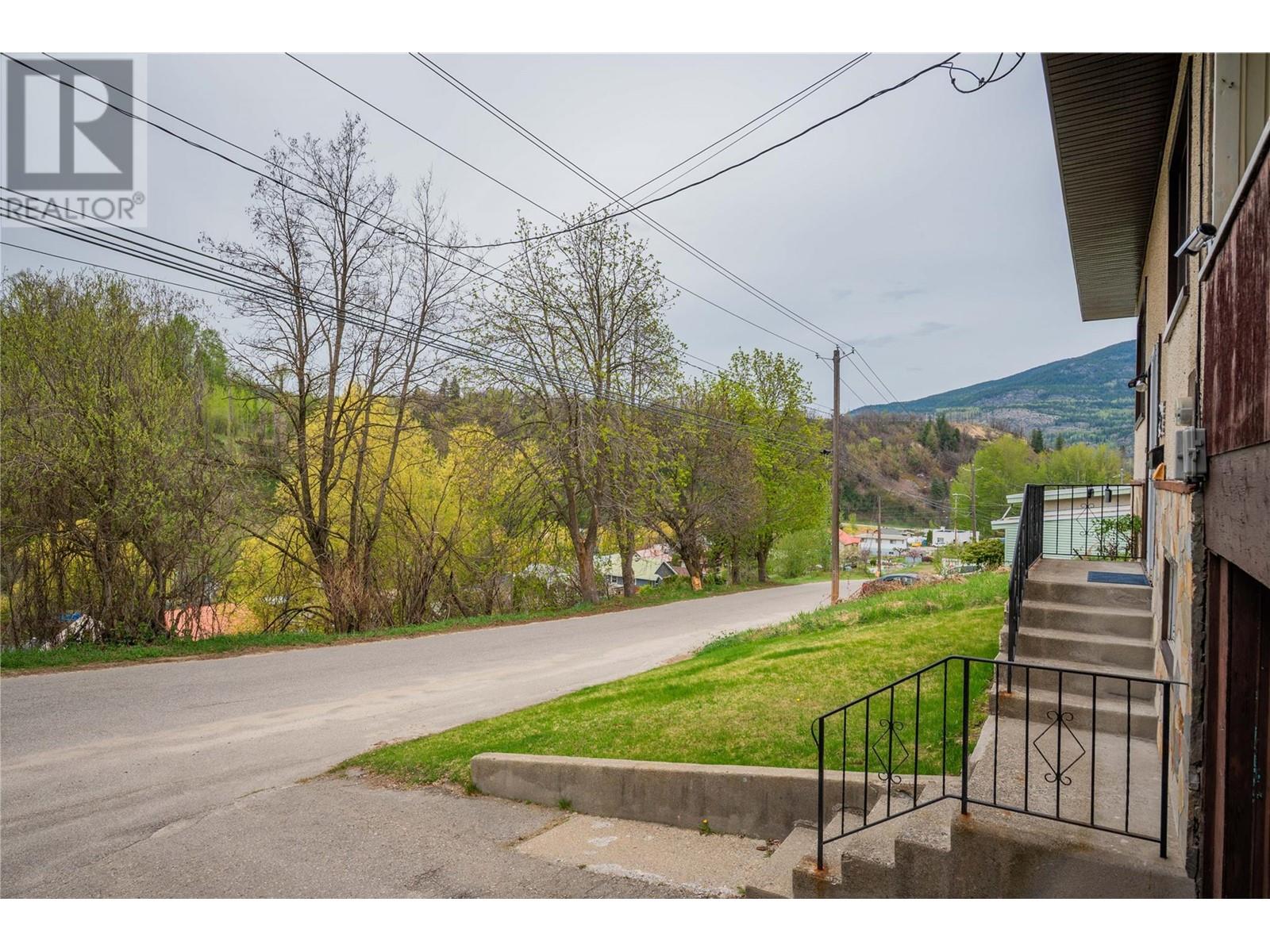

$345,000
232 Haig Street
Warfield, British Columbia, British Columbia, V1R2L9
MLS® Number: 10344253
Property description
Welcome to 232 Haig St - an absolute must-see home in an affordable price point! Cared for by the same family for decades, this home is ready for the next to make it their own. Upstairs is the perfect family layout, with 3 spacious bedrooms, and 1 full bathroom in addition to the spacious open concept living room with large eat-in kitchen. Accessed directly from the eat-in kitchen you'll find a fantastic covered deck offering nearly 300 square feet of outside entertaining space. The lower level of this home contains a large 4th bedroom, complete with built-in storage and a cozy gas fireplace. This space could be used as a bedroom oasis or a large rec room providing extra hangout space for the whole family. There is a second bathroom across the hall, a laundry room, and direct access to the attached garage. Outside you'll currently find a low maintenance yard, with the potential to create beautiful tiered spaces for gardening, playing, and even more entertaining space. Be sure to book your showing today!
Building information
Type
*****
Architectural Style
*****
Basement Type
*****
Constructed Date
*****
Construction Style Attachment
*****
Construction Style Split Level
*****
Exterior Finish
*****
Fireplace Fuel
*****
Fireplace Present
*****
Fireplace Type
*****
Flooring Type
*****
Half Bath Total
*****
Heating Type
*****
Size Interior
*****
Stories Total
*****
Utility Water
*****
Land information
Sewer
*****
Size Irregular
*****
Size Total
*****
Rooms
Main level
Kitchen
*****
Living room
*****
Primary Bedroom
*****
Bedroom
*****
Bedroom
*****
Full bathroom
*****
Basement
Bedroom
*****
Full bathroom
*****
Laundry room
*****
Storage
*****
Main level
Kitchen
*****
Living room
*****
Primary Bedroom
*****
Bedroom
*****
Bedroom
*****
Full bathroom
*****
Basement
Bedroom
*****
Full bathroom
*****
Laundry room
*****
Storage
*****
Courtesy of Century 21 Kootenay Homes (2018) Ltd
Book a Showing for this property
Please note that filling out this form you'll be registered and your phone number without the +1 part will be used as a password.


