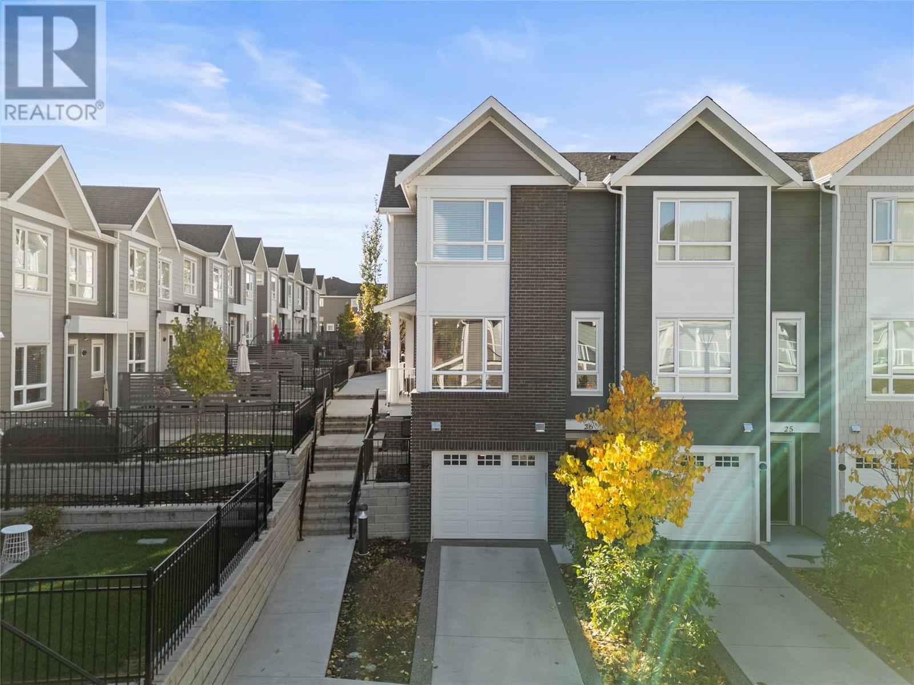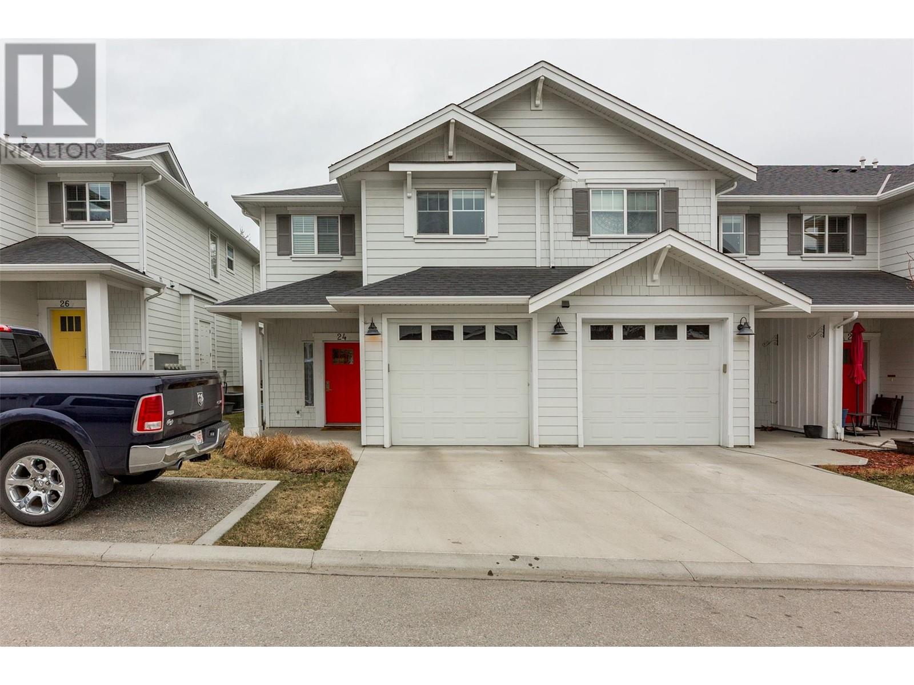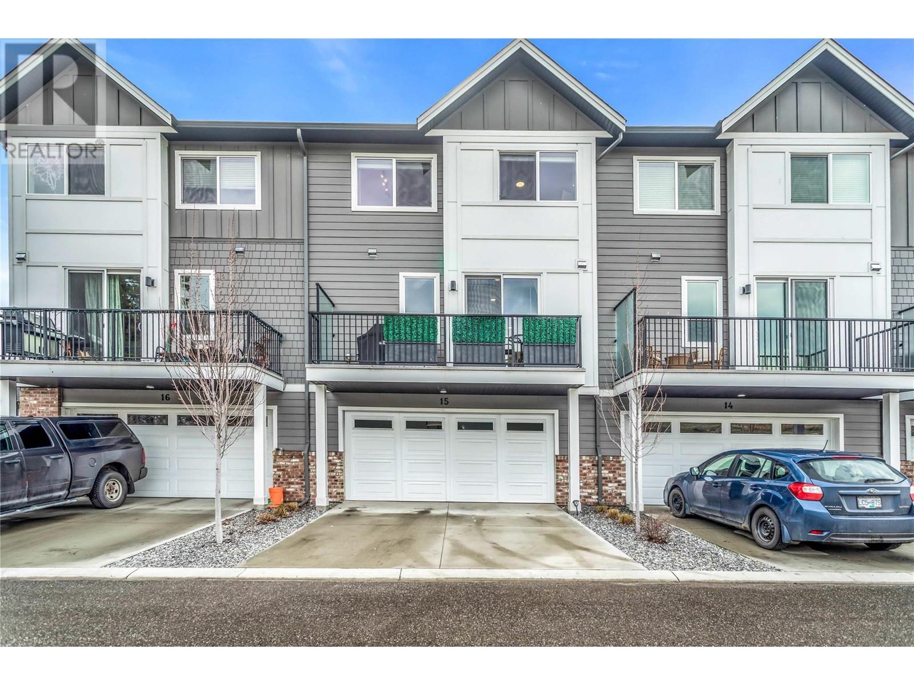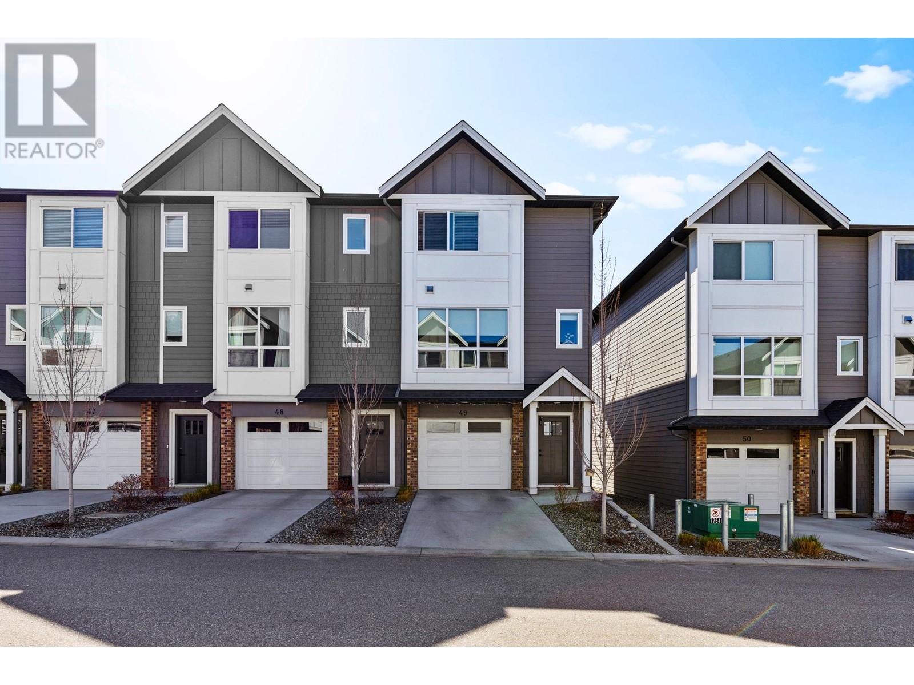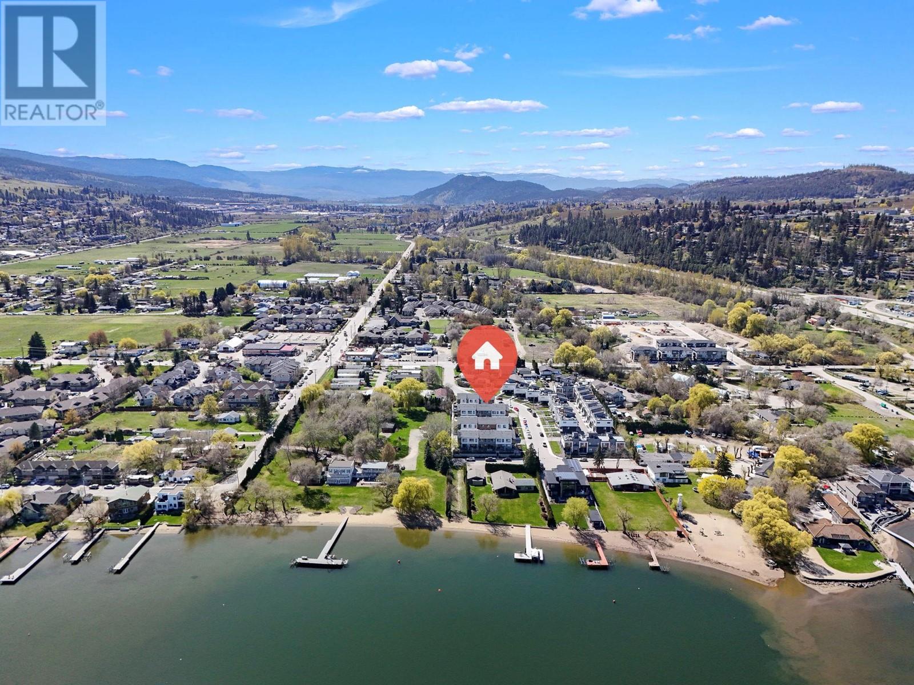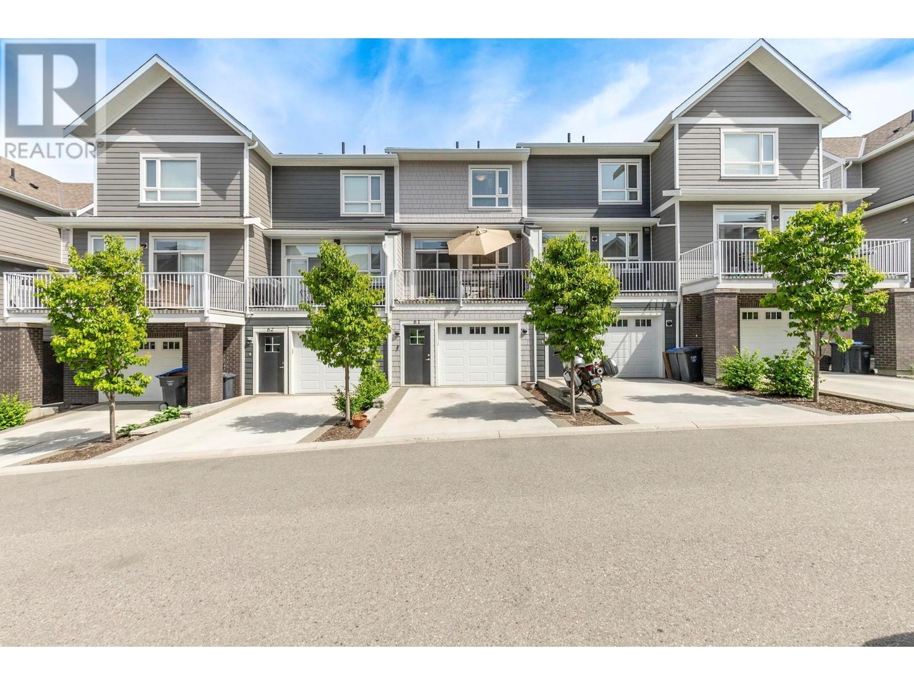Free account required
Unlock the full potential of your property search with a free account! Here's what you'll gain immediate access to:
- Exclusive Access to Every Listing
- Personalized Search Experience
- Favorite Properties at Your Fingertips
- Stay Ahead with Email Alerts
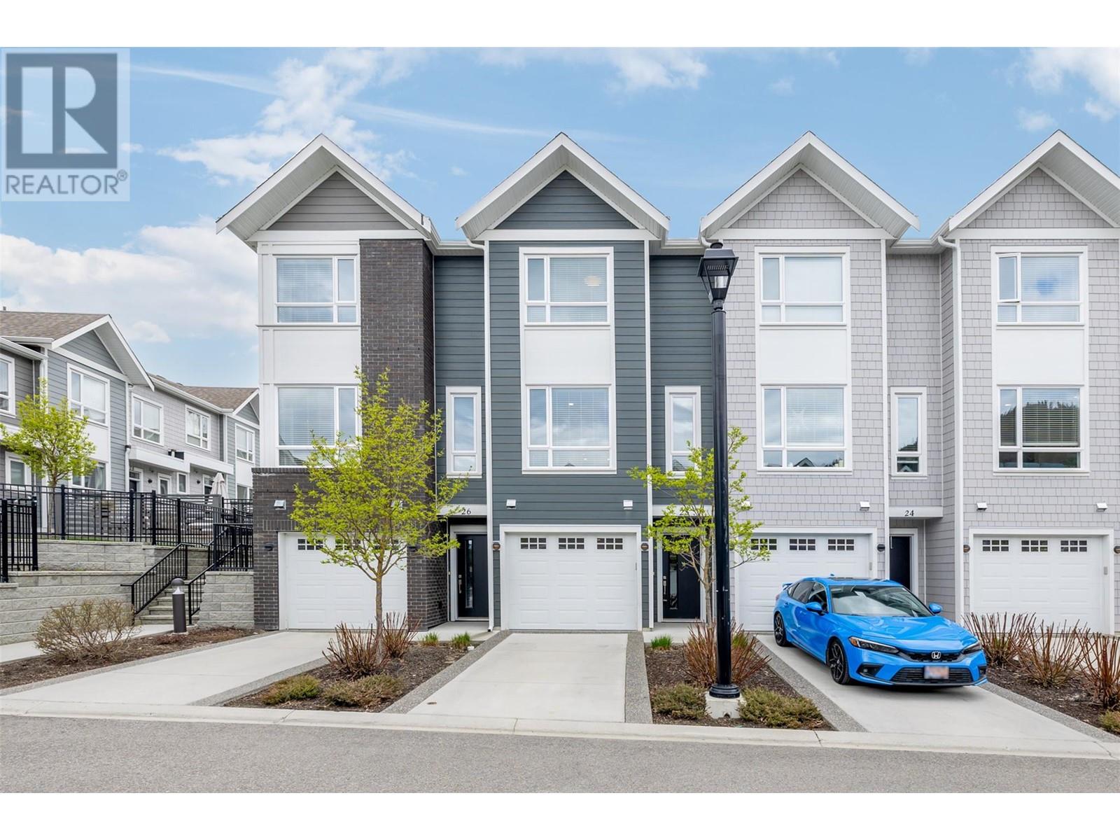
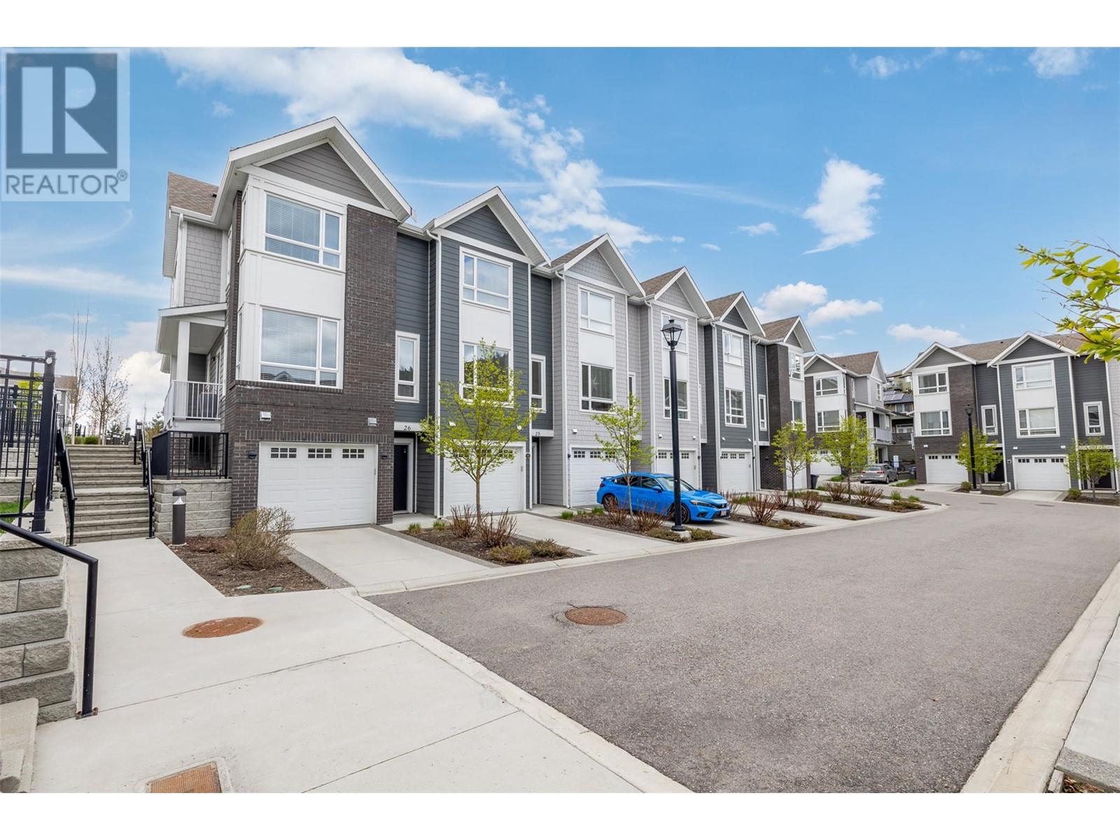
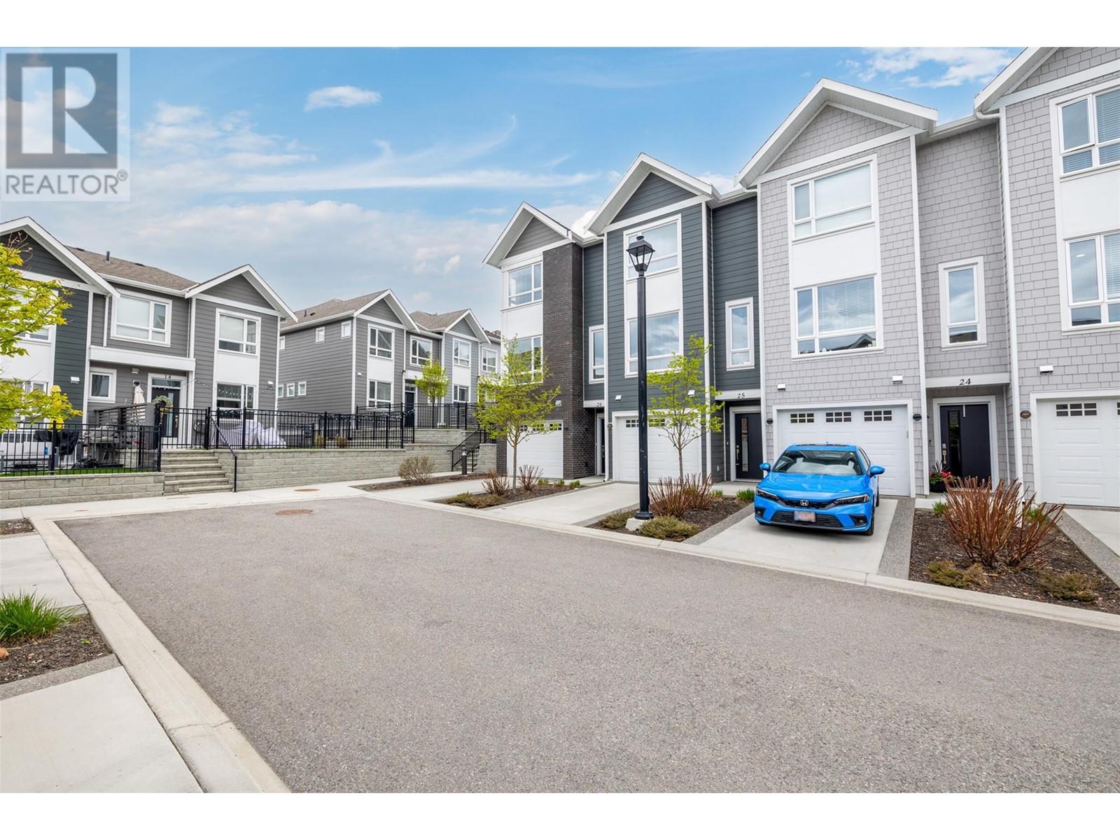

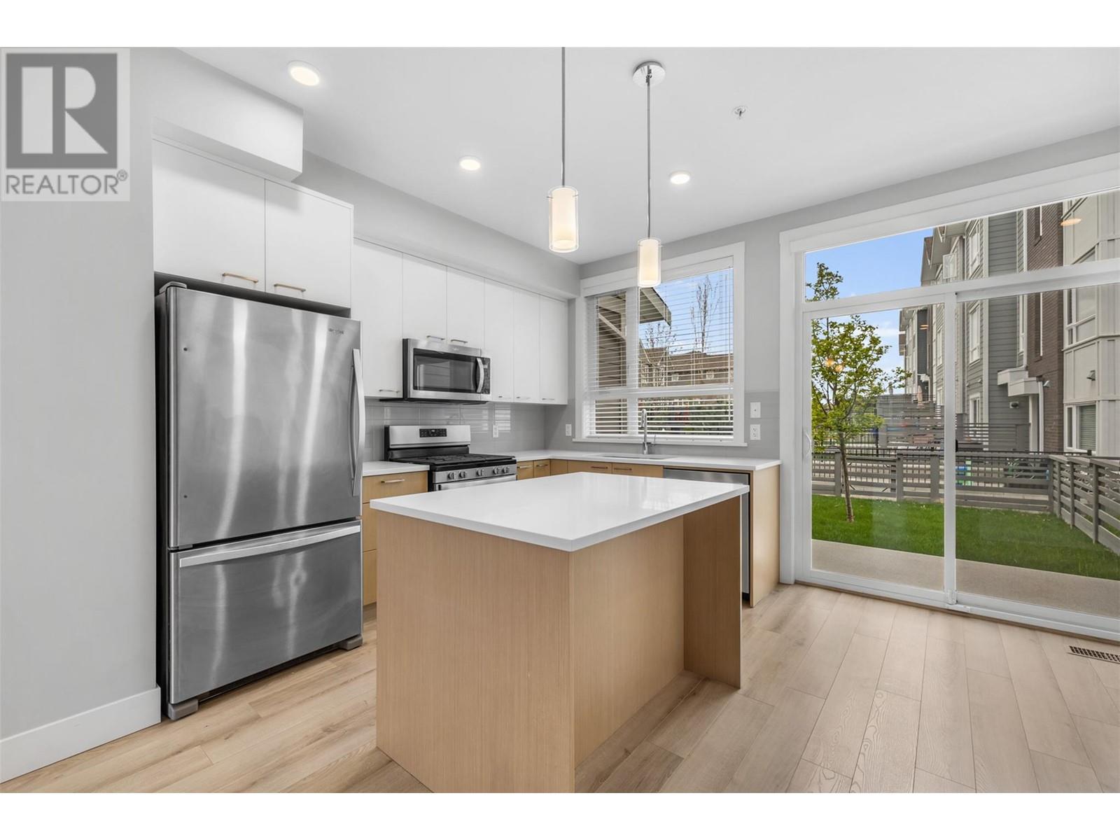
$588,000
13098 Shoreline Way Unit# 25
Lake Country, British Columbia, British Columbia, V4V0A8
MLS® Number: 10344194
Property description
Located in a vibrant family-friendly community, this bright and stylish townhome offers 2 bedrooms, a spacious den, and 2 full bathrooms. The open-concept main floor features a contemporary island kitchen with sleek stainless steel appliances, quartz countertops, and durable laminate flooring. The large island is perfect for entertaining, while the adjacent dining and living areas offer a natural flow out to your fully fenced backyard - ideal for relaxing, gardening, or giving kids and pets a secure place to play. A natural gas hookup makes BBQs effortless and outdoor living even more enjoyable. Upstairs, you’ll find a generous primary bedroom with a 3-piece ensuite, a large den that’s perfect for a home office or playroom, a second bedroom, and a 4-piece main bath. Additional highlights include geothermal heating and cooling, a 2-car tandem garage with extra storage, an additional driveway parking spot, and low strata fees. Enjoy the park and basketball court right across the street, and take advantage of nearby sports fields, playgrounds, scenic hiking, biking trails, beaches and Turtle Bay Plaza - all just minutes away. Don’t miss the chance to call this beautiful townhome your own and discover why so many love living at Apex at the Lakes!
Building information
Type
*****
Appliances
*****
Architectural Style
*****
Constructed Date
*****
Construction Style Attachment
*****
Construction Style Split Level
*****
Cooling Type
*****
Fire Protection
*****
Flooring Type
*****
Half Bath Total
*****
Heating Fuel
*****
Size Interior
*****
Stories Total
*****
Utility Water
*****
Land information
Sewer
*****
Size Total
*****
Rooms
Main level
Kitchen
*****
Living room
*****
Dining room
*****
Lower level
Foyer
*****
Second level
Primary Bedroom
*****
3pc Ensuite bath
*****
Bedroom
*****
3pc Bathroom
*****
Den
*****
Other
*****
Main level
Kitchen
*****
Living room
*****
Dining room
*****
Lower level
Foyer
*****
Second level
Primary Bedroom
*****
3pc Ensuite bath
*****
Bedroom
*****
3pc Bathroom
*****
Den
*****
Other
*****
Main level
Kitchen
*****
Living room
*****
Dining room
*****
Lower level
Foyer
*****
Second level
Primary Bedroom
*****
3pc Ensuite bath
*****
Bedroom
*****
3pc Bathroom
*****
Den
*****
Other
*****
Courtesy of Oakwyn Realty Okanagan-Letnick Estates
Book a Showing for this property
Please note that filling out this form you'll be registered and your phone number without the +1 part will be used as a password.
