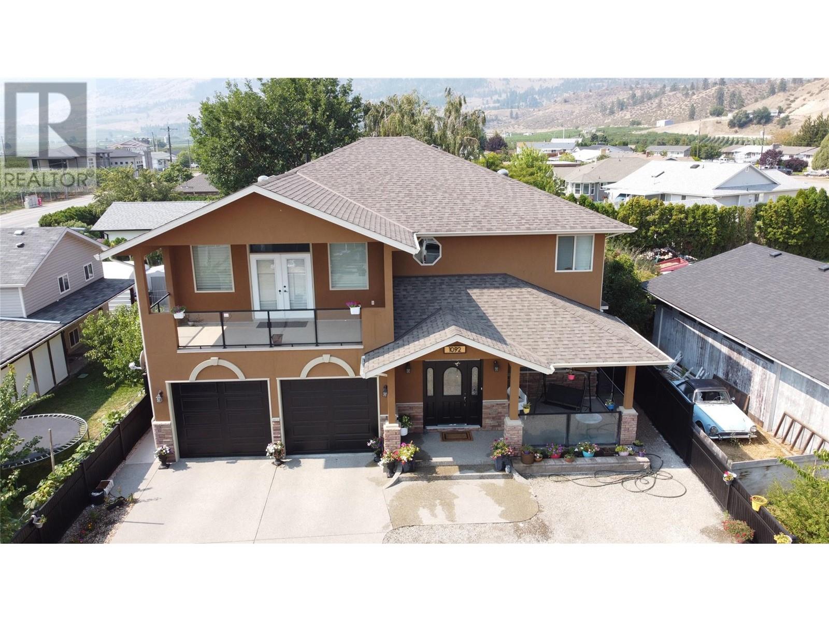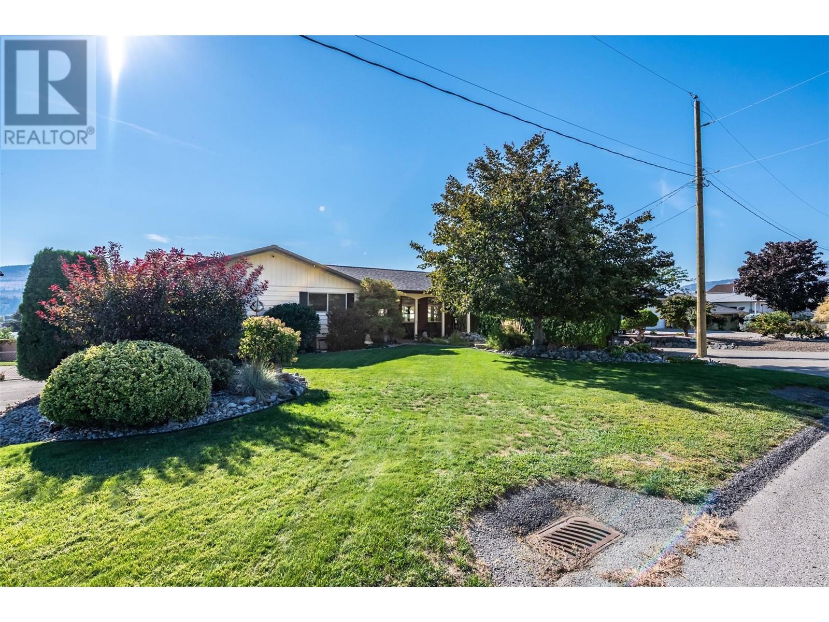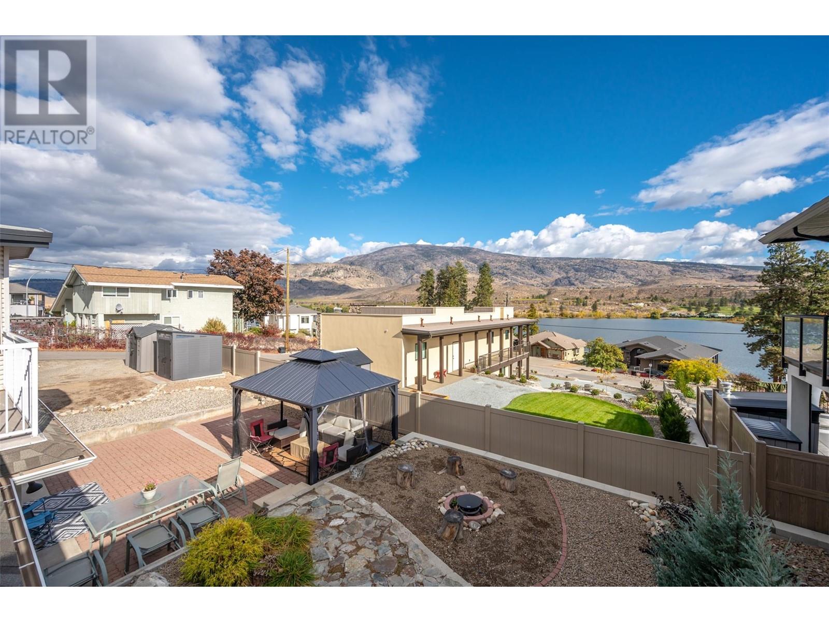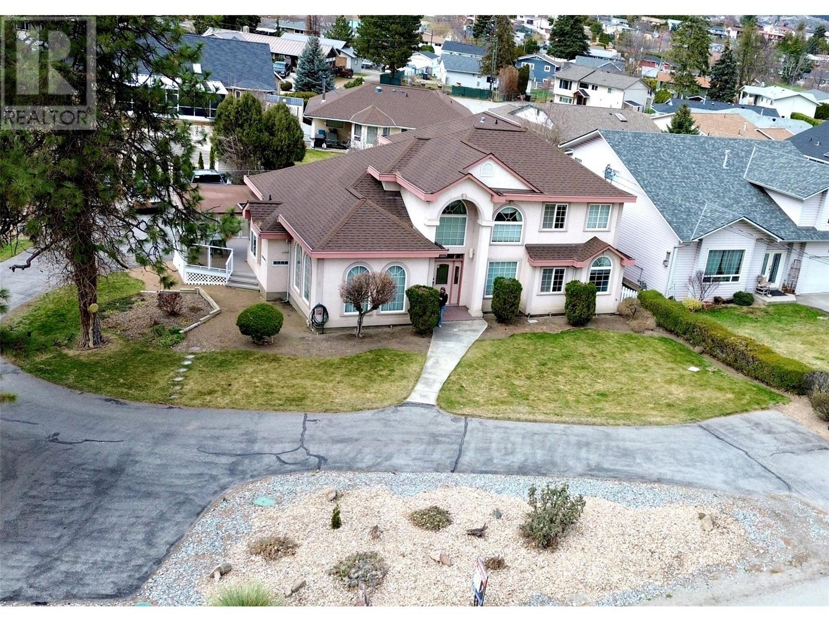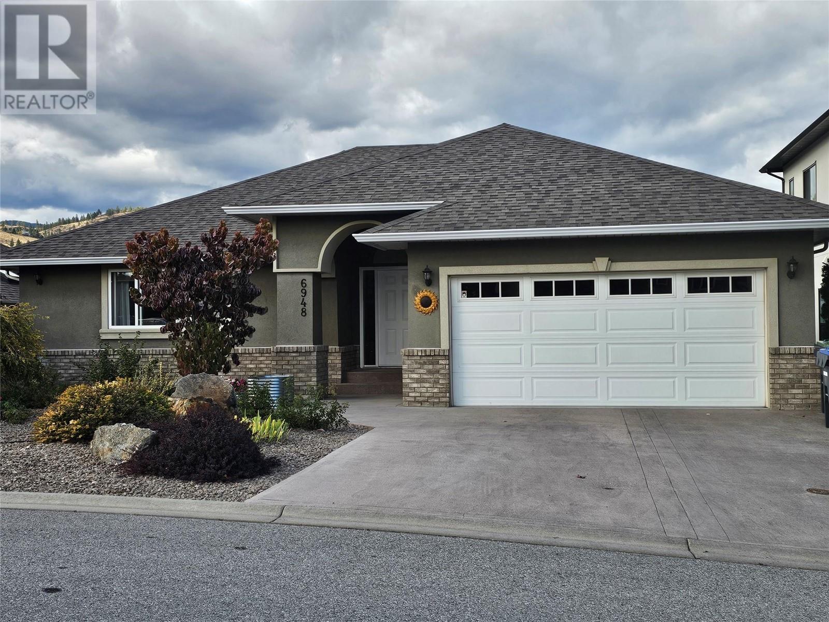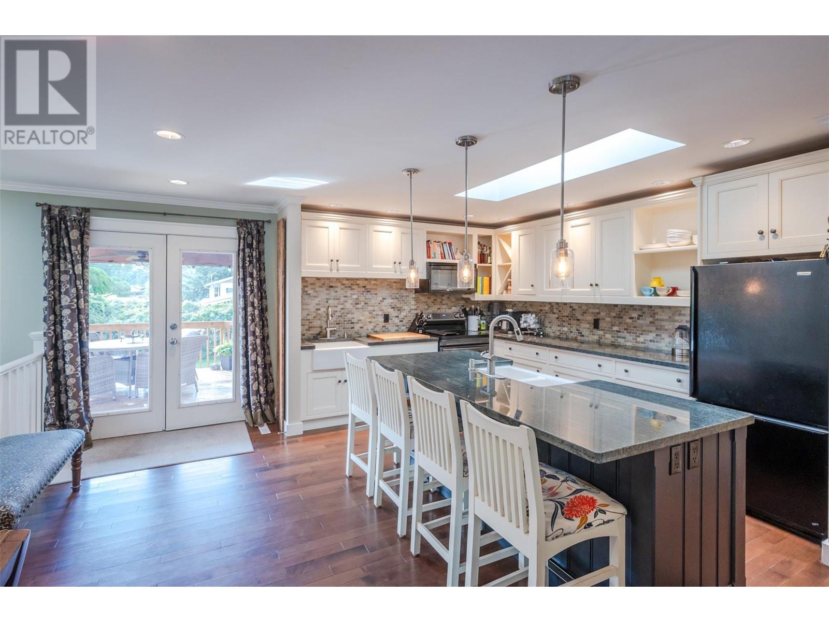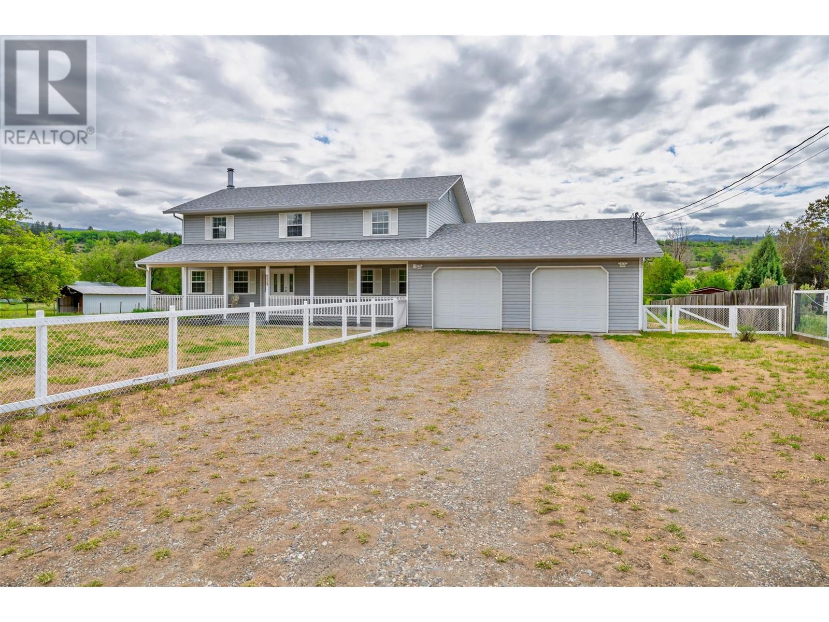Free account required
Unlock the full potential of your property search with a free account! Here's what you'll gain immediate access to:
- Exclusive Access to Every Listing
- Personalized Search Experience
- Favorite Properties at Your Fingertips
- Stay Ahead with Email Alerts

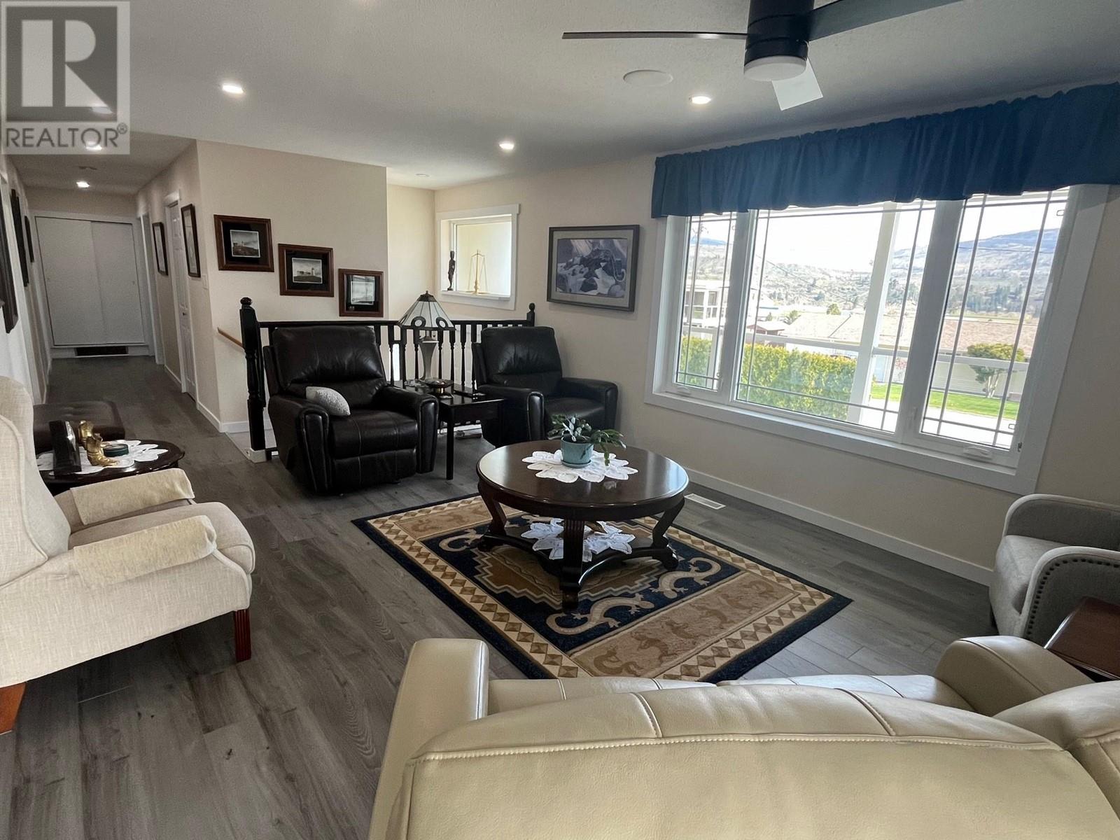
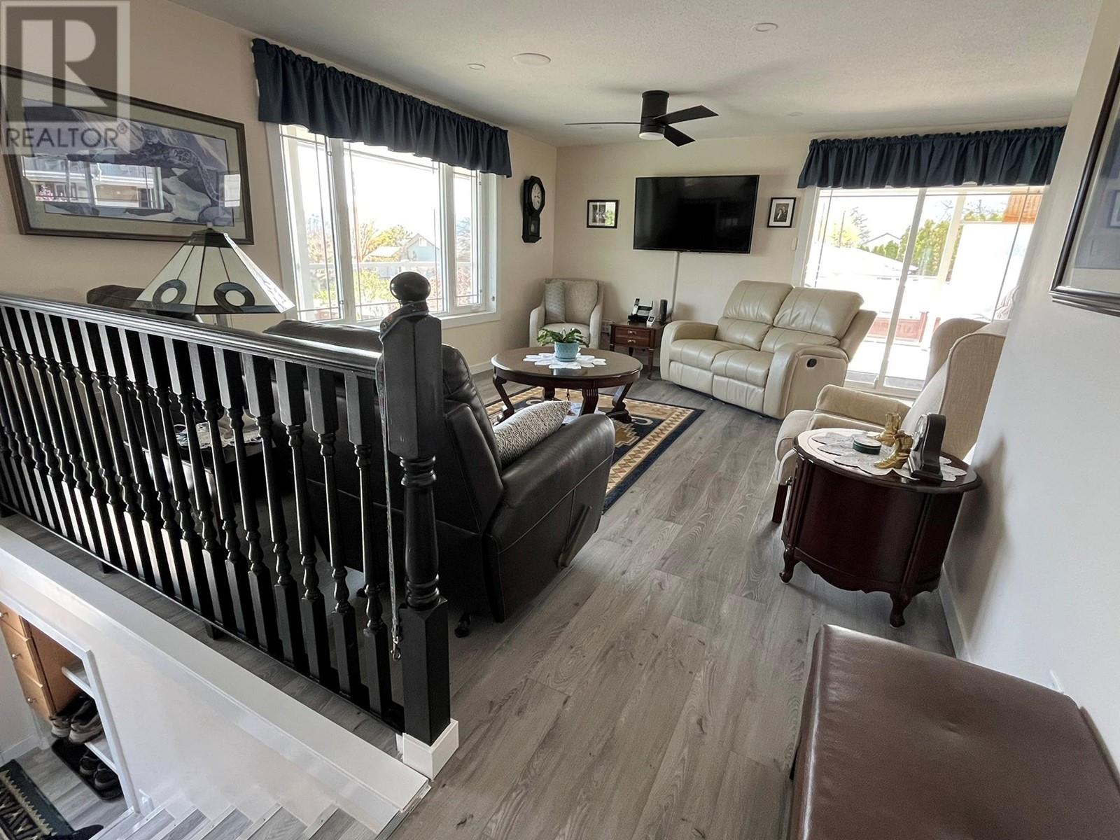
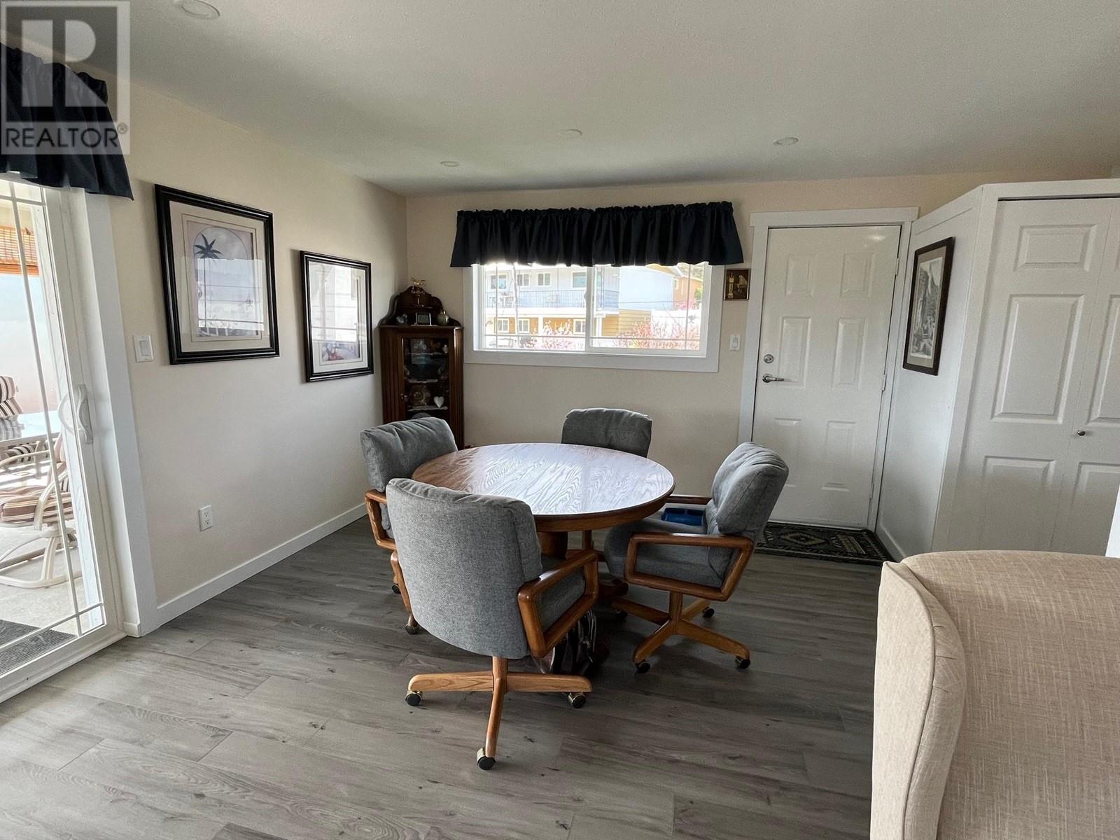
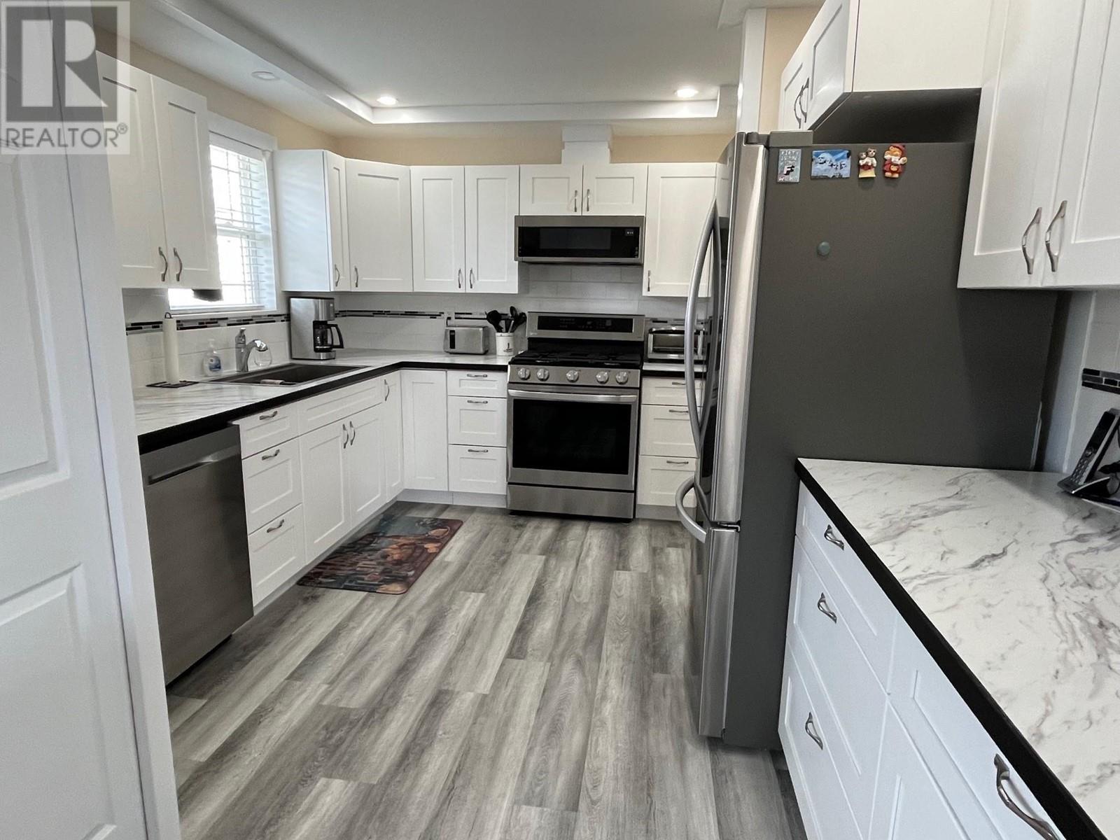
$784,900
918 Panorama Crescent
Oliver, British Columbia, British Columbia, V0H1T6
MLS® Number: 10343740
Property description
STUNNING FAMILY HOME WITH PANORAMIC VIEWS! 5 Bedrooms | 3 Bathrooms | Brand New Kitchen. Welcome to this beautifully restored home on a large corner lot in the sought-after Panorama Crescent neighborhood. Enjoy breathtaking valley and mountain views from your covered deck—perfect for relaxing or entertaining all year round! This move-in ready home features modern updates throughout, including vinyl plank flooring, fresh paint and trim, and newer double-glazed windows. The open-concept kitchen is fully updated and designed for both function and style. The Freshly Landscaped & Fully Fenced Yard is perfect for gardeners and families alike, the spacious yard includes garden boxes, fruit trees, and RV/work truck parking. As an added bonus there is a bright and spacious 2 Bed In-Law Suite downstairs, ideal for extended family or extra income potential (unlicensed). This home comes equipped with a high-efficiency gas furnace, A/C, water softener, and laundry on both levels for your convenience. Don’t miss this rare opportunity to own in one of the most scenic and family-friendly communities. Book your showing today—homes on Panorama Crescent don’t last long!
Building information
Type
*****
Appliances
*****
Basement Type
*****
Constructed Date
*****
Construction Style Attachment
*****
Cooling Type
*****
Exterior Finish
*****
Flooring Type
*****
Half Bath Total
*****
Heating Type
*****
Roof Material
*****
Roof Style
*****
Size Interior
*****
Stories Total
*****
Utility Water
*****
Land information
Access Type
*****
Amenities
*****
Fence Type
*****
Landscape Features
*****
Sewer
*****
Size Irregular
*****
Size Total
*****
Rooms
Main level
Living room
*****
3pc Bathroom
*****
Bedroom
*****
Bedroom
*****
3pc Ensuite bath
*****
Primary Bedroom
*****
Kitchen
*****
Dining room
*****
Basement
4pc Bathroom
*****
Kitchen
*****
Dining room
*****
Living room
*****
Bedroom
*****
Bedroom
*****
Courtesy of Royal LePage Locations West
Book a Showing for this property
Please note that filling out this form you'll be registered and your phone number without the +1 part will be used as a password.
