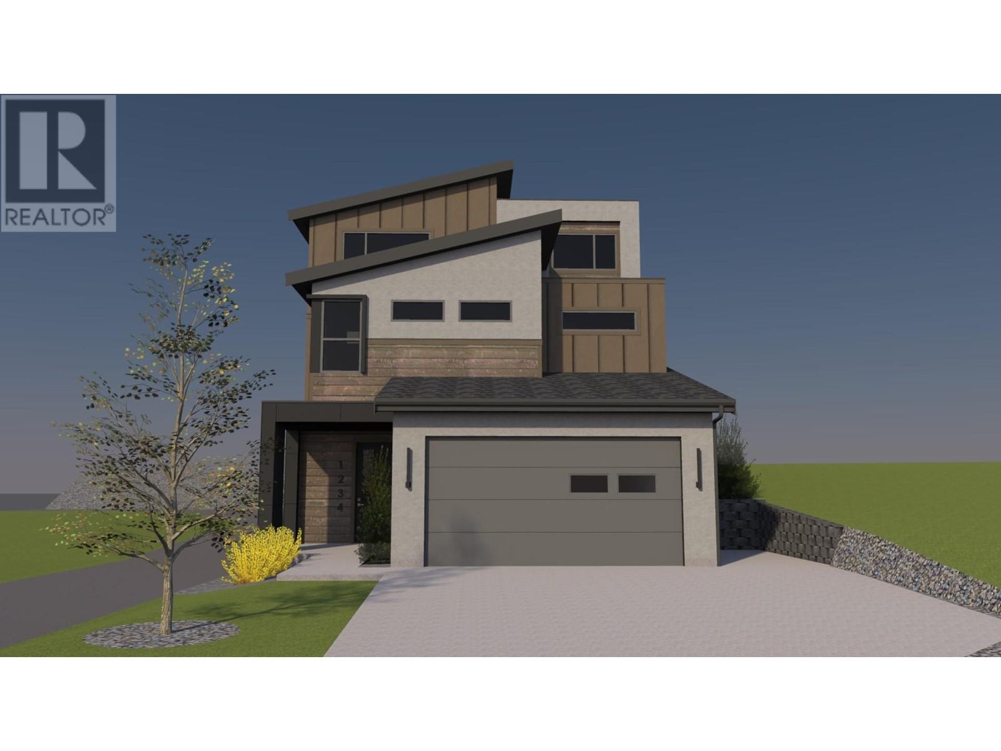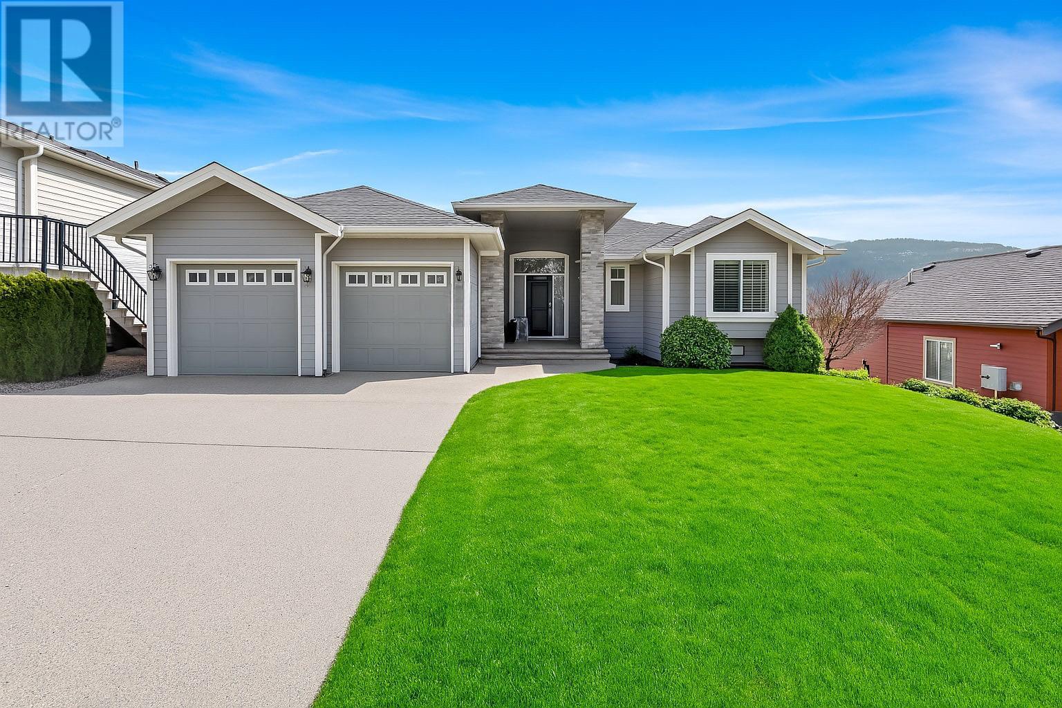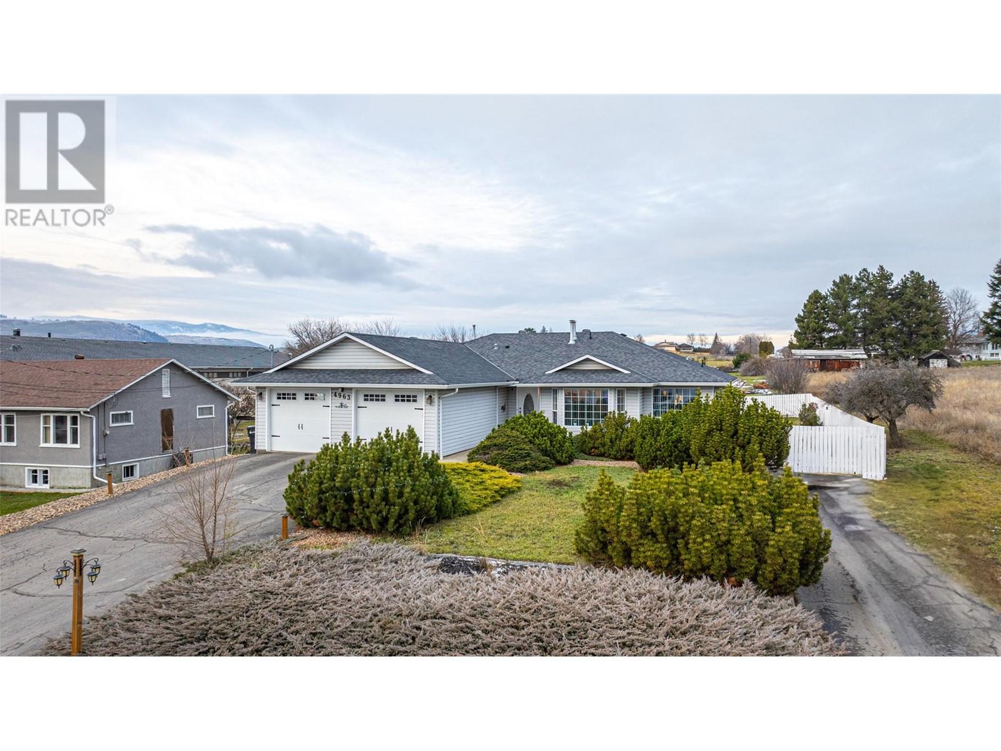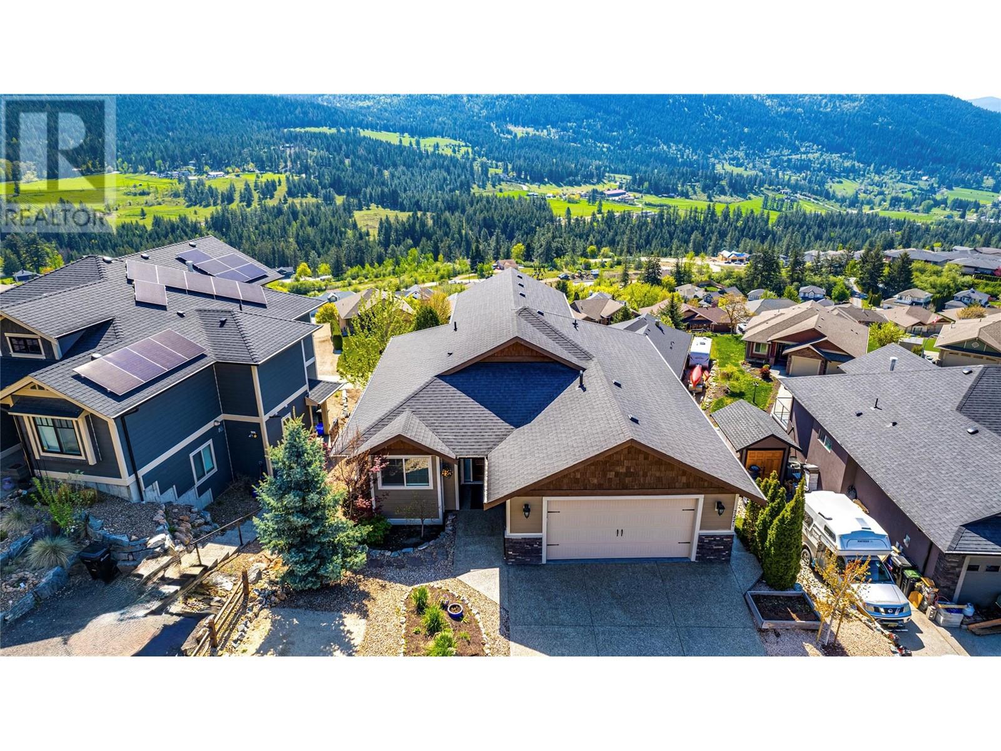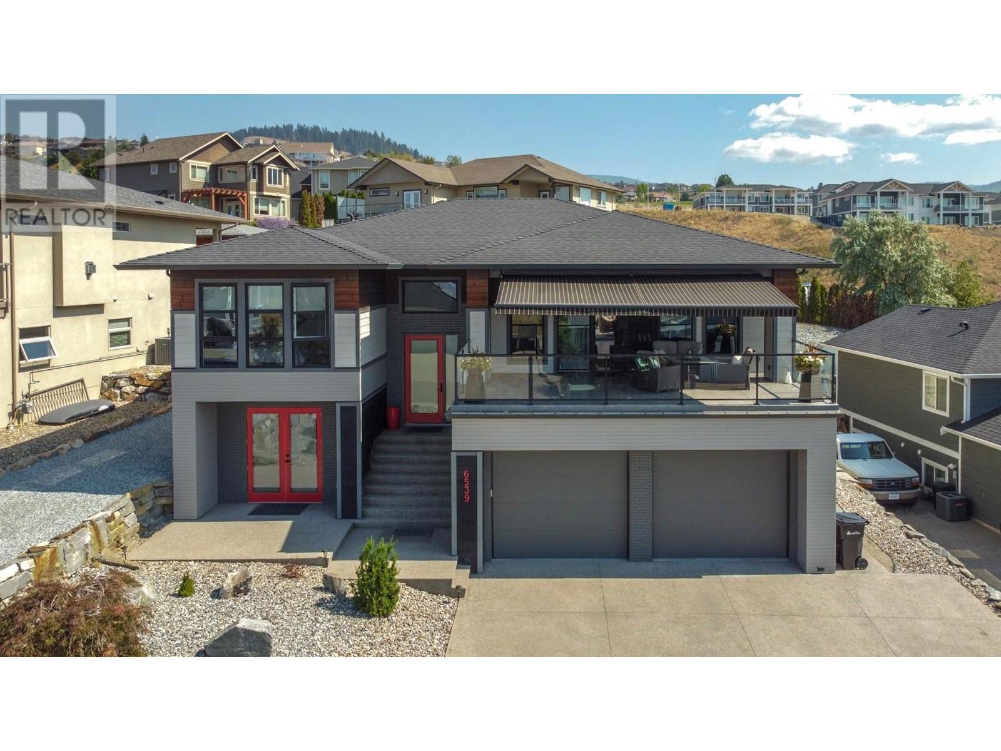Free account required
Unlock the full potential of your property search with a free account! Here's what you'll gain immediate access to:
- Exclusive Access to Every Listing
- Personalized Search Experience
- Favorite Properties at Your Fingertips
- Stay Ahead with Email Alerts
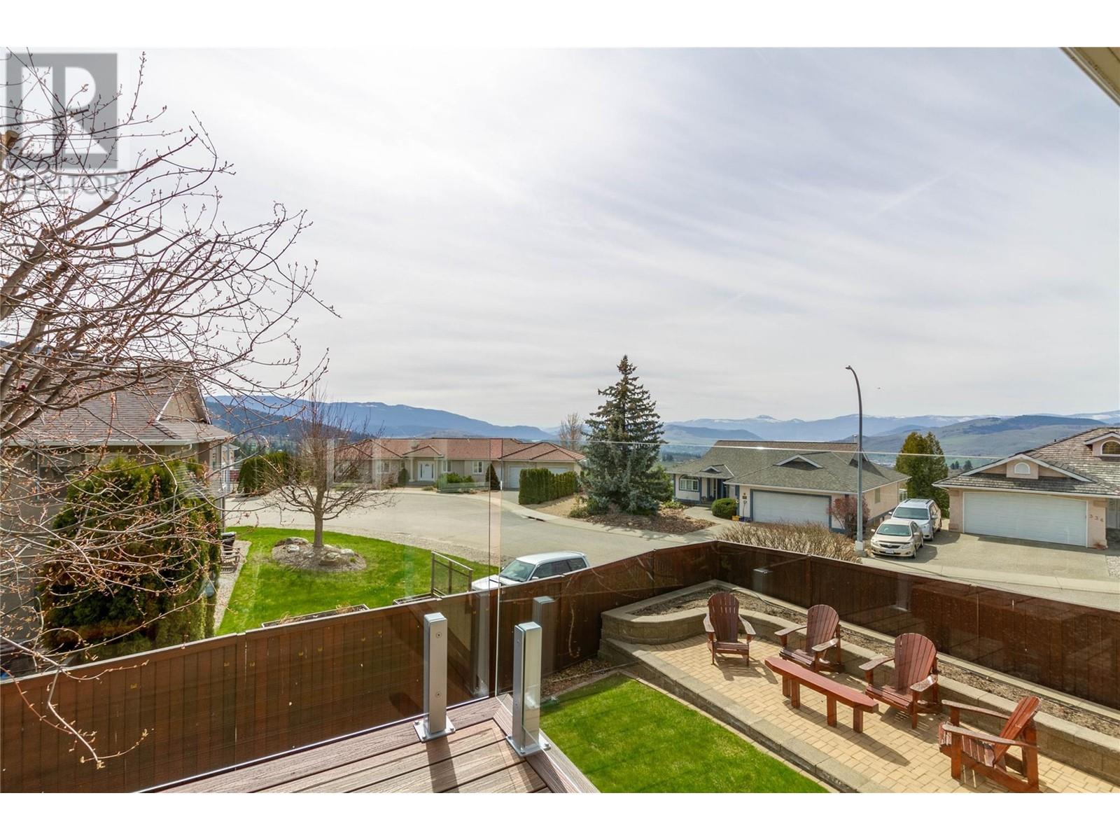
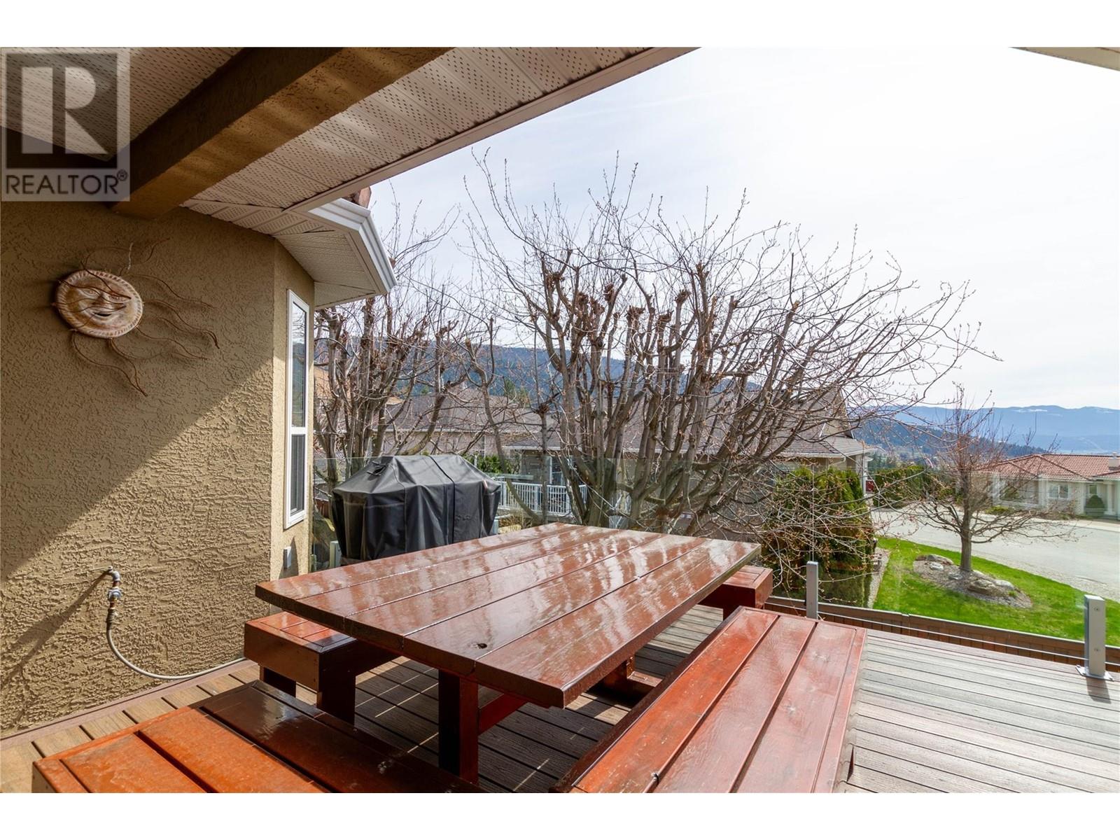
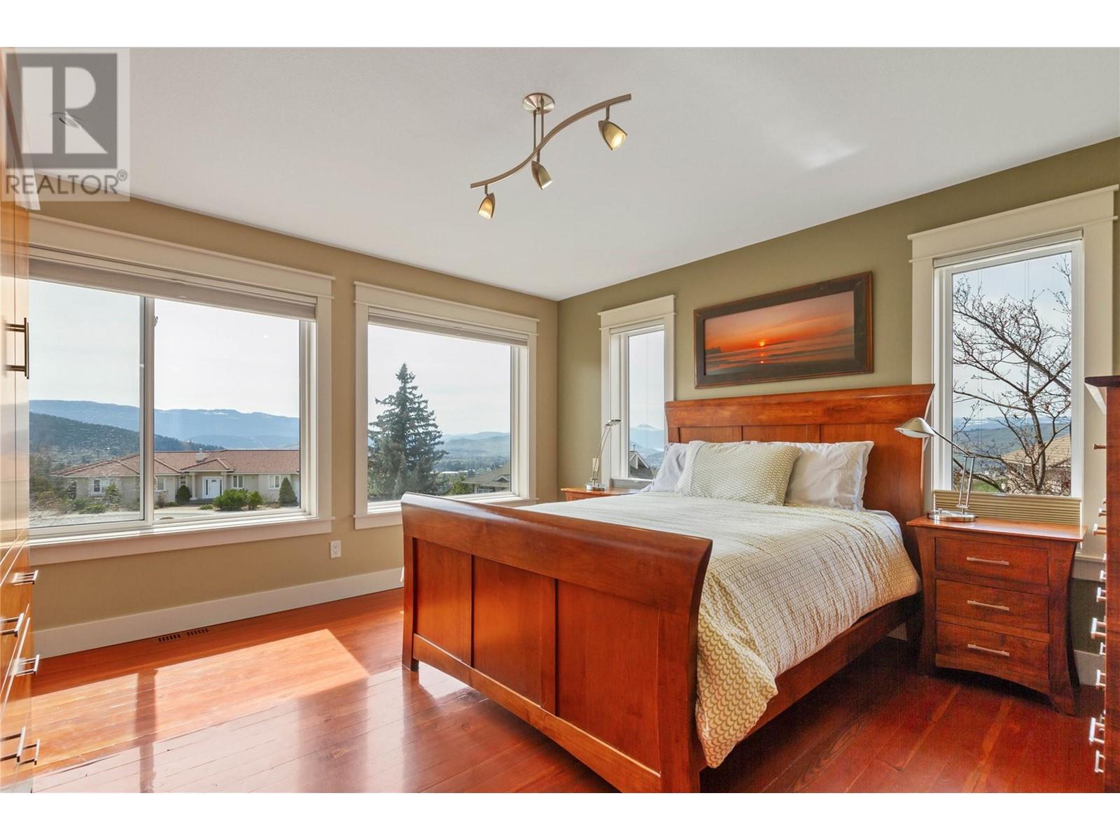

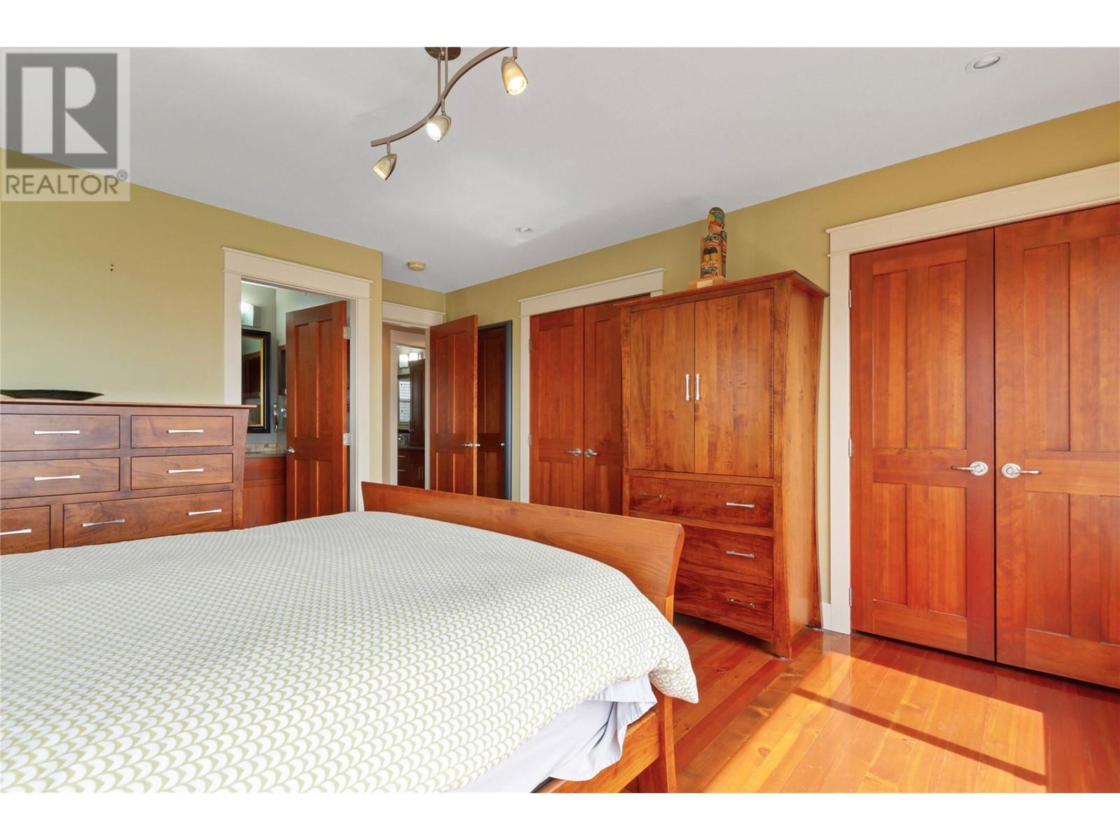
$1,149,000
335 Marmot Court
Vernon, British Columbia, British Columbia, V1B2W8
MLS® Number: 10343512
Property description
Welcome to this beautifully crafted 5-bedroom, 3-bathroom rancher with a walk-out basement, nestled in a quiet, family-friendly foothills neighbourhood. Enjoy breathtaking lake and city views from both levels of this warm and inviting home. Quality finishes shine throughout, including hardwood floors, solid wood doors and trim, and topless glass railings both inside and out that let you soak in the scenery. The main level offers a cozy, homey feel with a spacious eat-in kitchen featuring granite countertops, heated tile floors, and a custom built-in breakfast nook. Step out onto the large deck finished with durable Trex composite decking, a natural gas hookup for your BBQ, and gorgeous views through the topless glass railings. Downstairs, you’ll find plenty of space for the whole family, plus walk-out access (suitable) to a fully fenced yard with irrigated garden beds, mature landscaping, and space to relax or play. Hunter Douglas blinds are installed throughout, and there’s lots of parking for guests, toys, or extra vehicles. This is a truly special home in a prime location — peaceful yet just minutes to town, schools, and outdoor recreation. Don’t miss your chance to make it yours!
Building information
Type
*****
Appliances
*****
Architectural Style
*****
Basement Type
*****
Constructed Date
*****
Construction Style Attachment
*****
Cooling Type
*****
Exterior Finish
*****
Fireplace Fuel
*****
Fireplace Present
*****
Fireplace Type
*****
Fire Protection
*****
Flooring Type
*****
Half Bath Total
*****
Heating Type
*****
Roof Material
*****
Roof Style
*****
Size Interior
*****
Stories Total
*****
Utility Water
*****
Land information
Sewer
*****
Size Irregular
*****
Size Total
*****
Rooms
Main level
Kitchen
*****
Living room
*****
Primary Bedroom
*****
Full bathroom
*****
Full ensuite bathroom
*****
Bedroom
*****
Bedroom
*****
Laundry room
*****
Dining room
*****
Basement
Bedroom
*****
Bedroom
*****
Full bathroom
*****
Family room
*****
Exercise room
*****
Main level
Kitchen
*****
Living room
*****
Primary Bedroom
*****
Full bathroom
*****
Full ensuite bathroom
*****
Bedroom
*****
Bedroom
*****
Laundry room
*****
Dining room
*****
Basement
Bedroom
*****
Bedroom
*****
Full bathroom
*****
Family room
*****
Exercise room
*****
Main level
Kitchen
*****
Living room
*****
Primary Bedroom
*****
Full bathroom
*****
Full ensuite bathroom
*****
Bedroom
*****
Bedroom
*****
Laundry room
*****
Dining room
*****
Basement
Bedroom
*****
Bedroom
*****
Full bathroom
*****
Family room
*****
Exercise room
*****
Main level
Kitchen
*****
Living room
*****
Primary Bedroom
*****
Full bathroom
*****
Full ensuite bathroom
*****
Bedroom
*****
Bedroom
*****
Laundry room
*****
Courtesy of Royal LePage Downtown Realty
Book a Showing for this property
Please note that filling out this form you'll be registered and your phone number without the +1 part will be used as a password.
