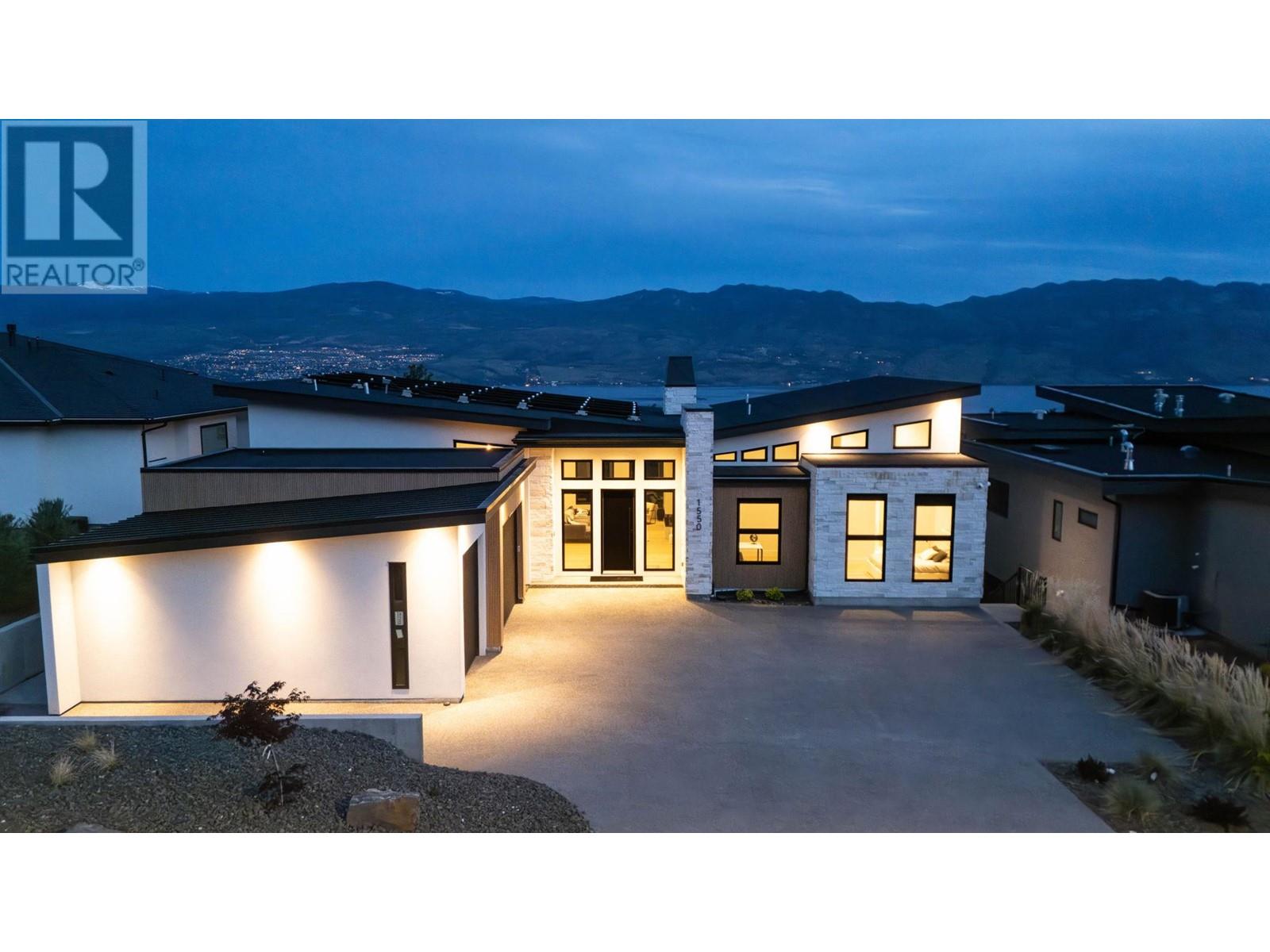Free account required
Unlock the full potential of your property search with a free account! Here's what you'll gain immediate access to:
- Exclusive Access to Every Listing
- Personalized Search Experience
- Favorite Properties at Your Fingertips
- Stay Ahead with Email Alerts
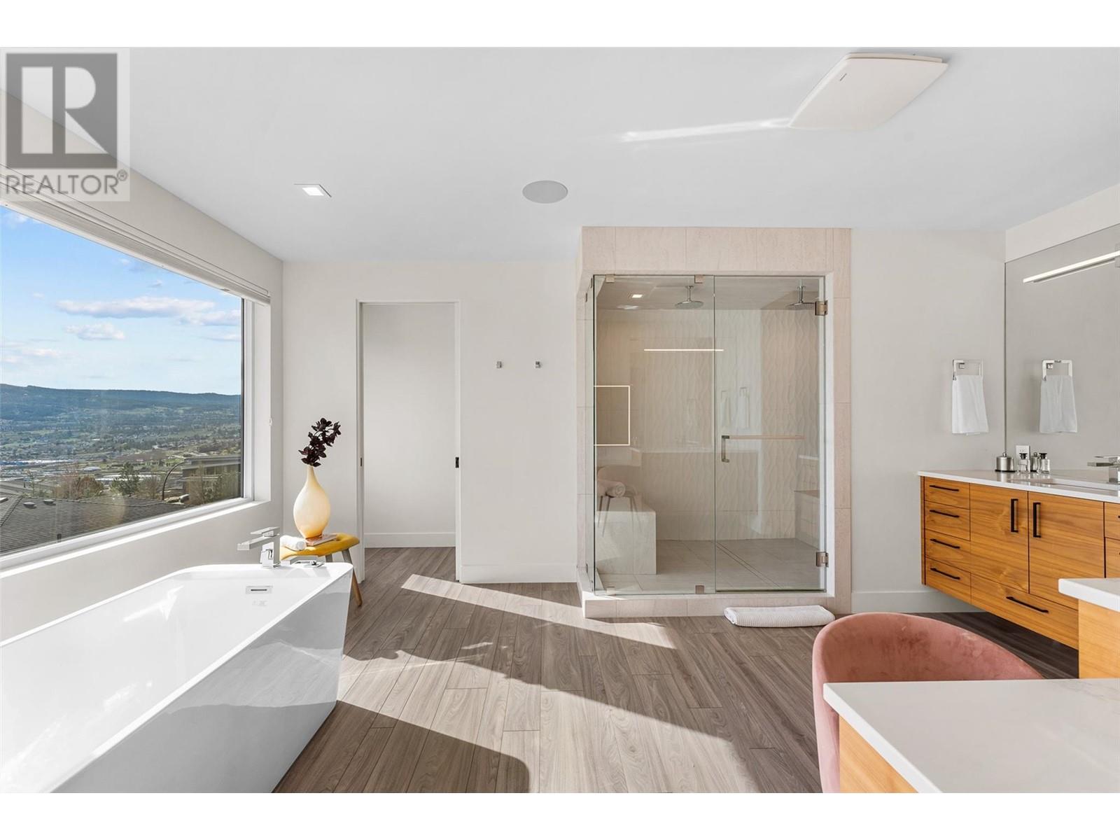
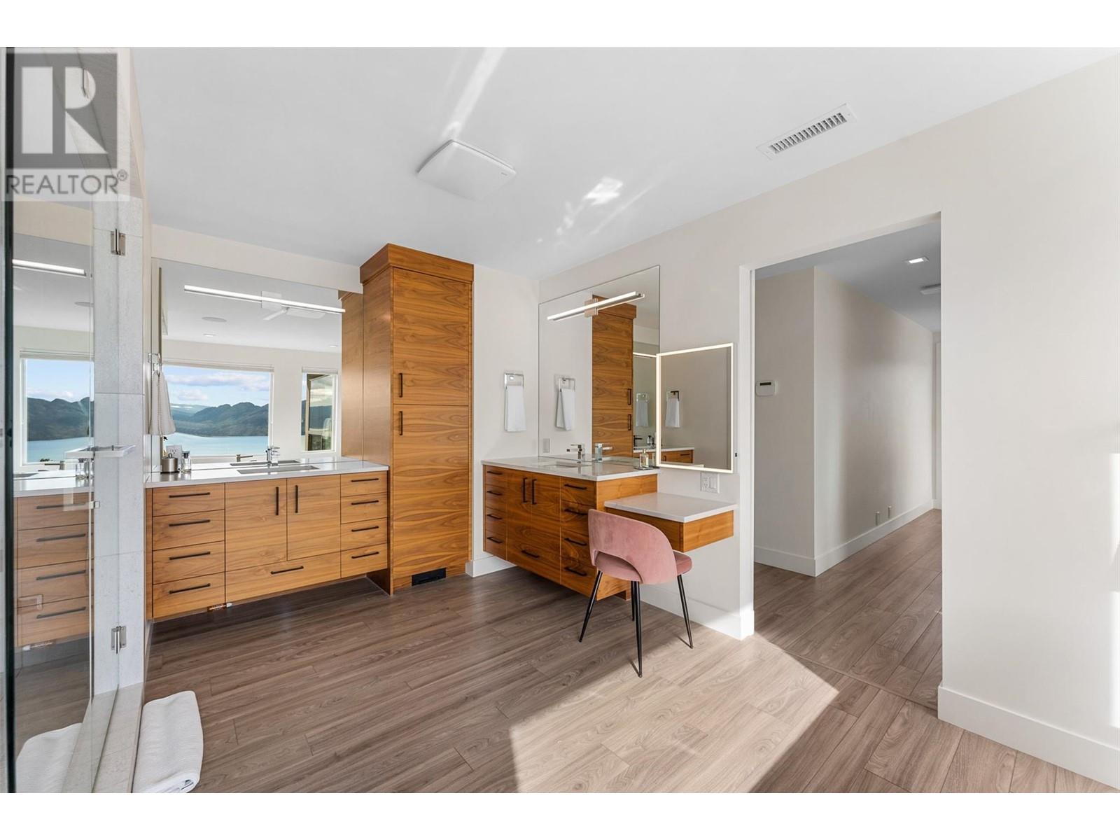

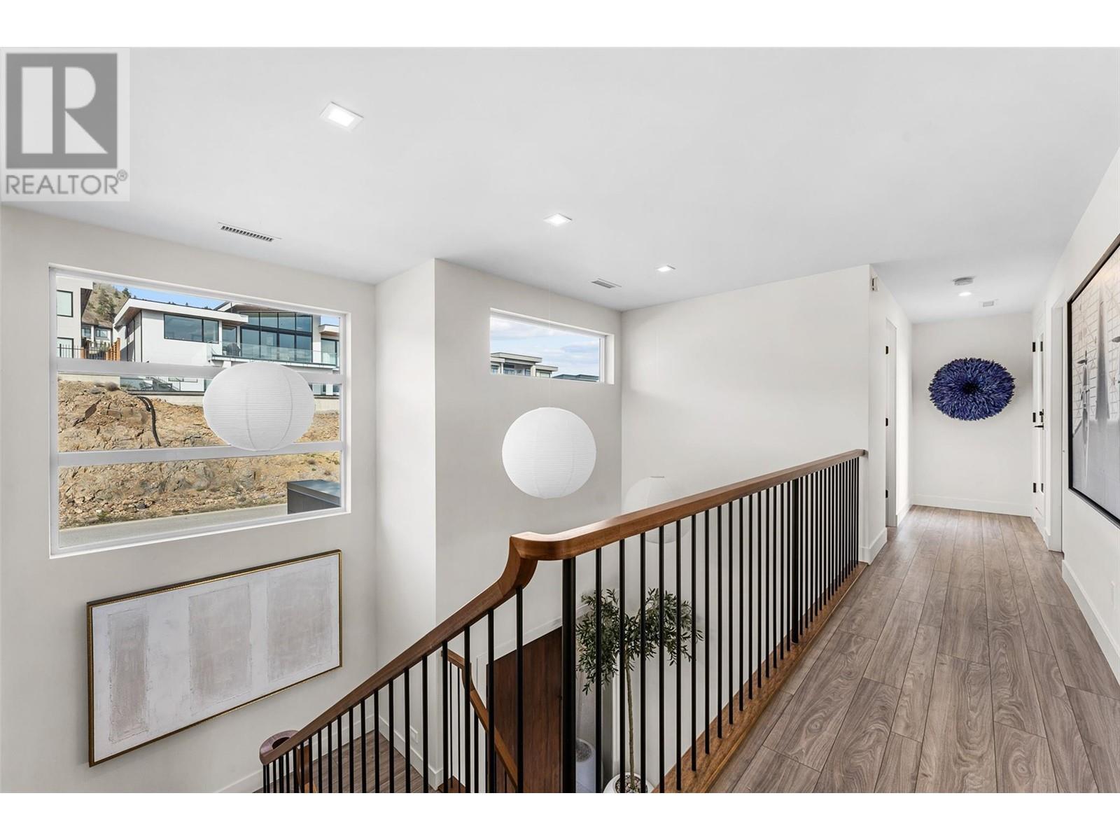
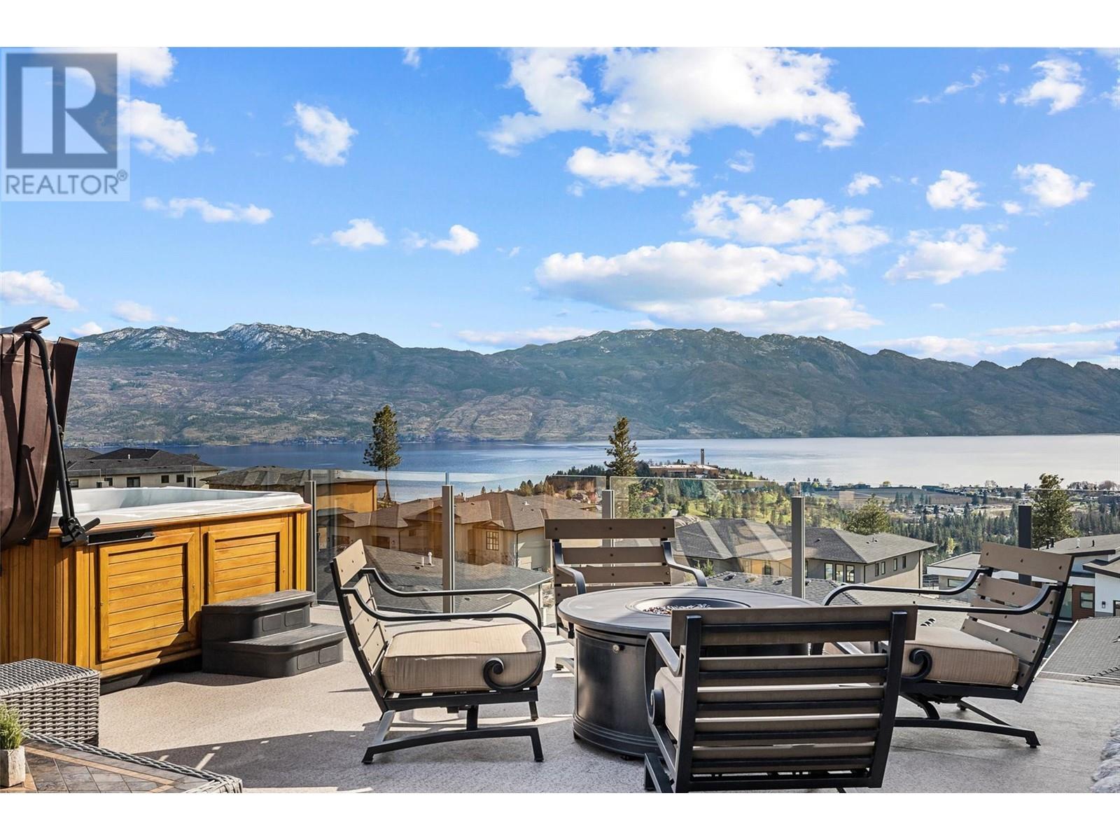
$2,999,900
3354 Vineyard View Drive
West Kelowna, British Columbia, British Columbia, V4T3M3
MLS® Number: 10342829
Property description
Gorgeous 7 bed, 7 bath home in the sought-after neighborhood of Vineyard Estates. Enjoy endless panoramic views of Okanagan Lake & Mission Hill from every level. The open-concept main level with 10 ft ceilings is ideal for entertaining & gathering with family. Modern design elements are carried throughout, with custom touches at every turn. The kitchen is a chef’s dream, complete with an L-shaped quartz island, professional Frigidaire appliances, a butler's pantry, & built-in bench seating in the dining area. Sliding doors lead to a spacious lakeview patio. Three beds & three baths complete this level. An incredible highlight of this home is the upper-level primary retreat, offering a private lakeview patio with a hot tub, a 5-piece ensuite with soaking tub & glass enclosed steam shower, a walk-in closet with laundry, plus an additional bedroom and 4-piece bath. The lower level features a large rec room, home theatre, & wine room. A 2-bed legal suite is a great for guests or generating income. Currently used as short term rental & generates amazing income This entire lower-level offers in-floor heating. Step outside to the ultimate outdoor oasis, complete with a pool, second hot tub, putting green, & sport court perfect for pickle ball, basketball or other activities. Low maintenance landscaping with irrigation & is fully fenced. Oversized 3 car garage with boat bay 12 ft wide x 28’ 6” deep (garage door size 9’w x 10’h), EV charger. Exterior security cameras.
Building information
Type
*****
Appliances
*****
Basement Type
*****
Constructed Date
*****
Construction Style Attachment
*****
Cooling Type
*****
Exterior Finish
*****
Fireplace Fuel
*****
Fireplace Present
*****
Fireplace Type
*****
Flooring Type
*****
Half Bath Total
*****
Heating Fuel
*****
Heating Type
*****
Roof Material
*****
Roof Style
*****
Size Interior
*****
Stories Total
*****
Utility Water
*****
Land information
Access Type
*****
Amenities
*****
Fence Type
*****
Landscape Features
*****
Sewer
*****
Size Irregular
*****
Size Total
*****
Rooms
Main level
2pc Bathroom
*****
3pc Ensuite bath
*****
4pc Ensuite bath
*****
Bedroom
*****
Bedroom
*****
Bedroom
*****
Dining room
*****
Foyer
*****
Other
*****
Kitchen
*****
Pantry
*****
Laundry room
*****
Living room
*****
Basement
3pc Bathroom
*****
3pc Bathroom
*****
Bedroom
*****
Bedroom
*****
Den
*****
Dining room
*****
Family room
*****
Kitchen
*****
Recreation room
*****
Media
*****
Utility room
*****
Second level
4pc Bathroom
*****
5pc Ensuite bath
*****
Gym
*****
Laundry room
*****
Primary Bedroom
*****
Main level
2pc Bathroom
*****
3pc Ensuite bath
*****
4pc Ensuite bath
*****
Bedroom
*****
Bedroom
*****
Bedroom
*****
Dining room
*****
Foyer
*****
Other
*****
Kitchen
*****
Pantry
*****
Laundry room
*****
Living room
*****
Basement
3pc Bathroom
*****
3pc Bathroom
*****
Bedroom
*****
Bedroom
*****
Den
*****
Dining room
*****
Family room
*****
Kitchen
*****
Courtesy of Unison Jane Hoffman Realty
Book a Showing for this property
Please note that filling out this form you'll be registered and your phone number without the +1 part will be used as a password.


