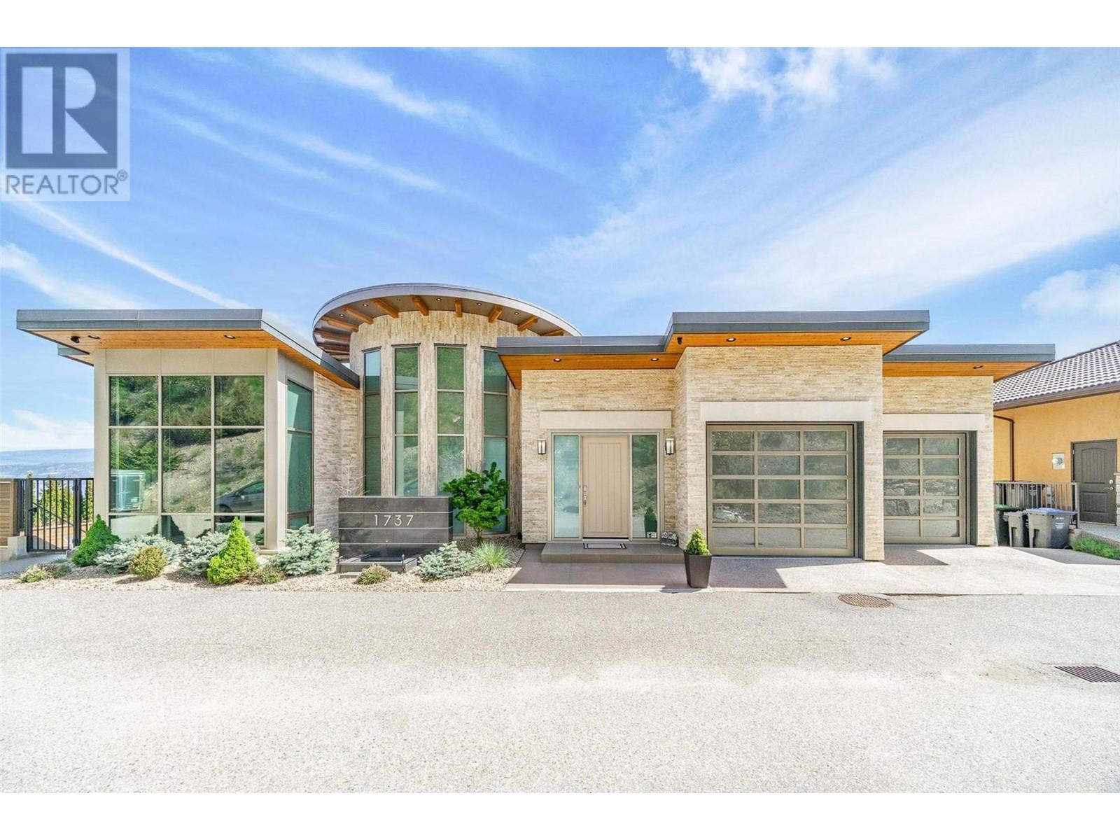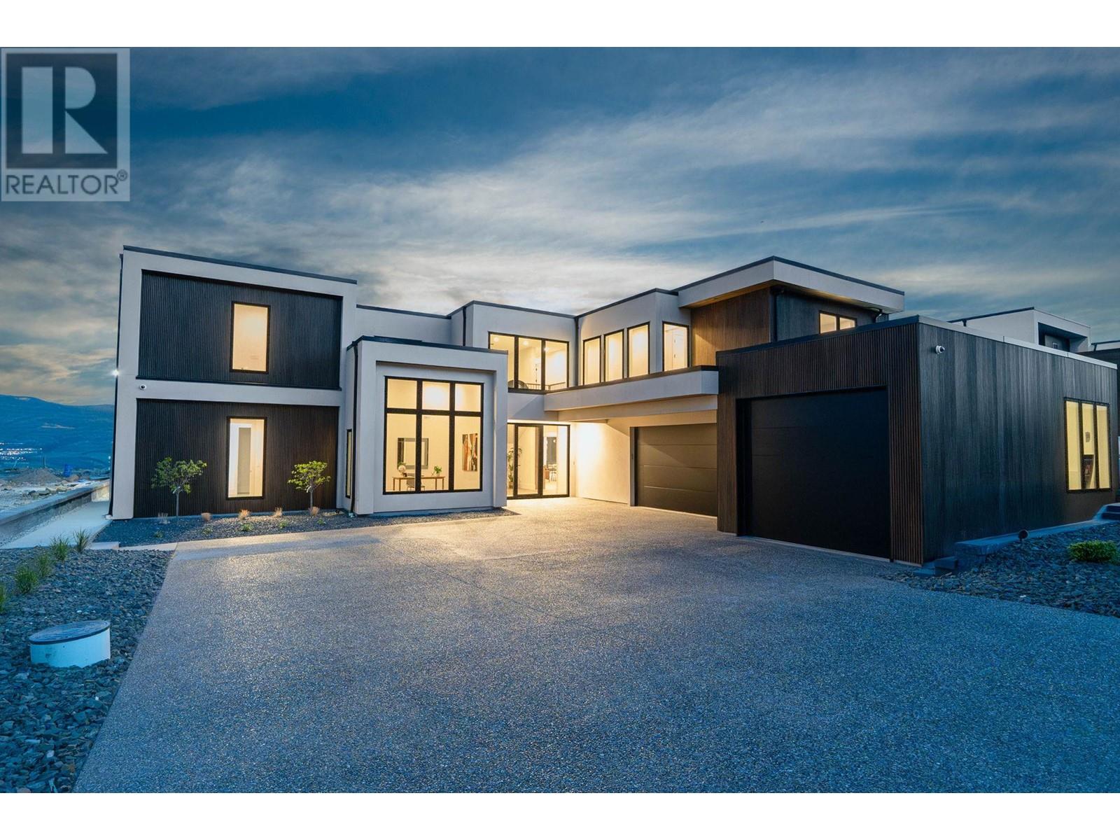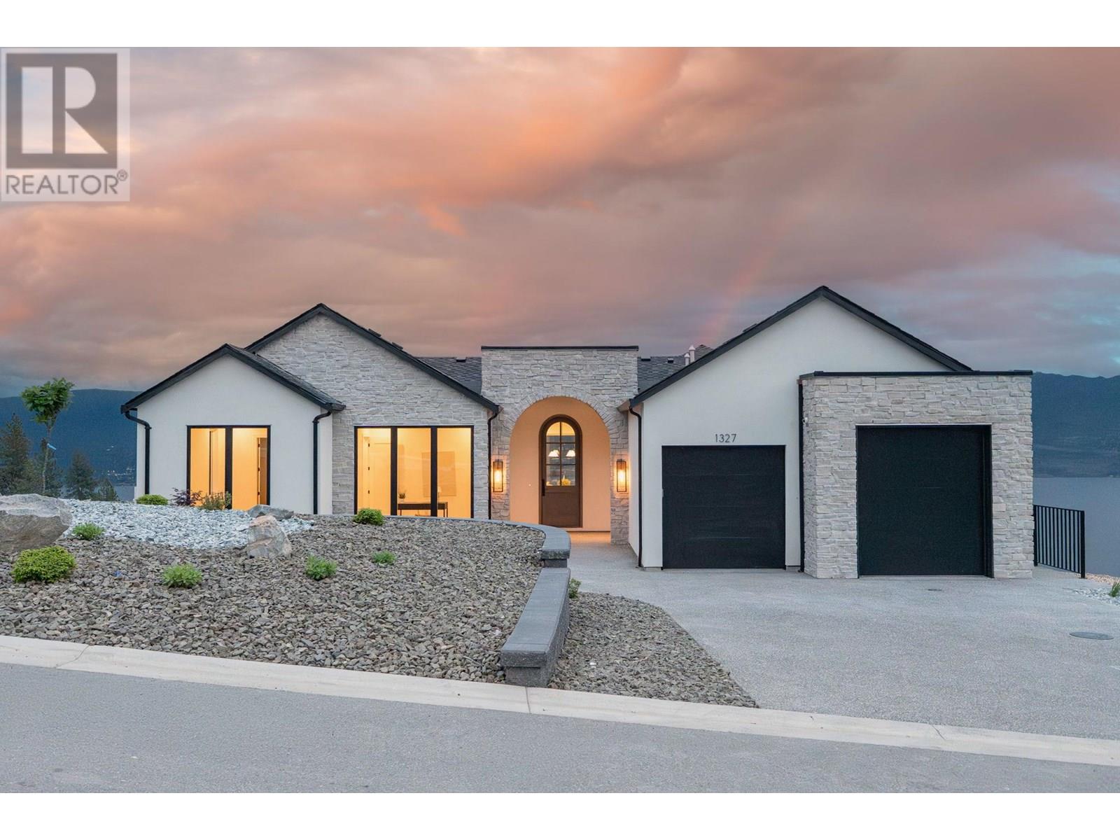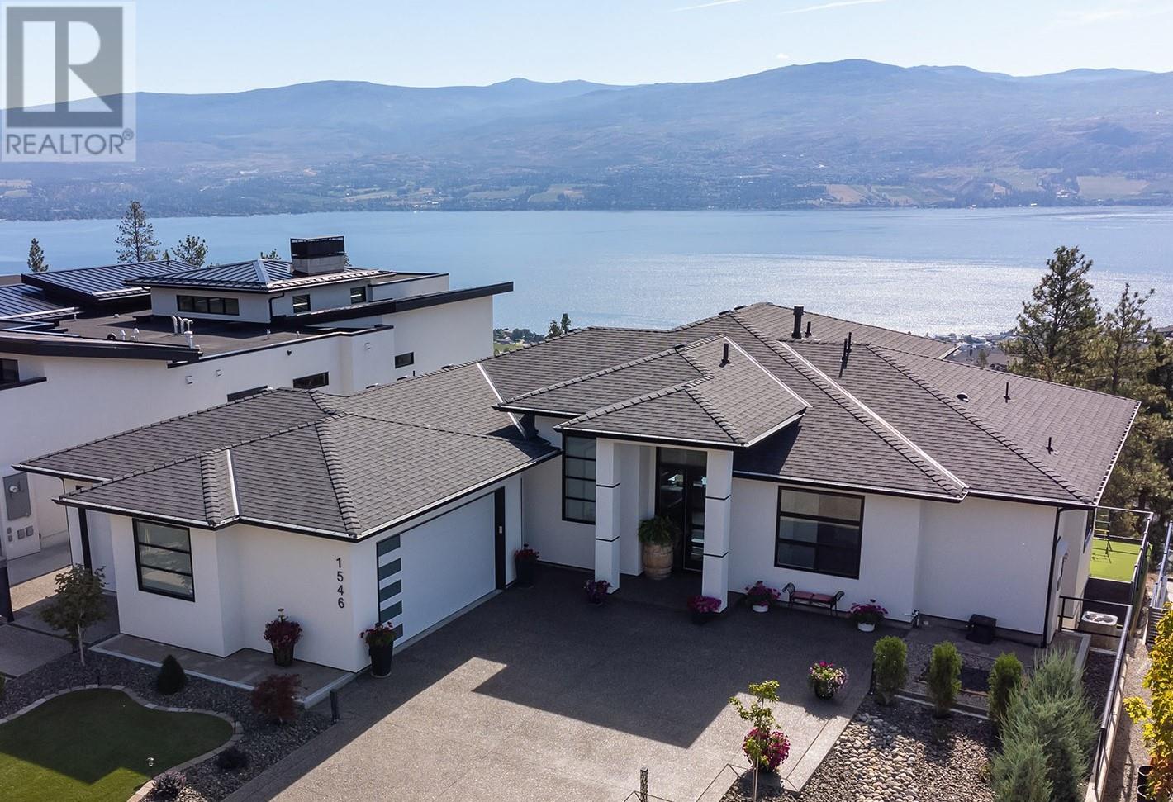Free account required
Unlock the full potential of your property search with a free account! Here's what you'll gain immediate access to:
- Exclusive Access to Every Listing
- Personalized Search Experience
- Favorite Properties at Your Fingertips
- Stay Ahead with Email Alerts
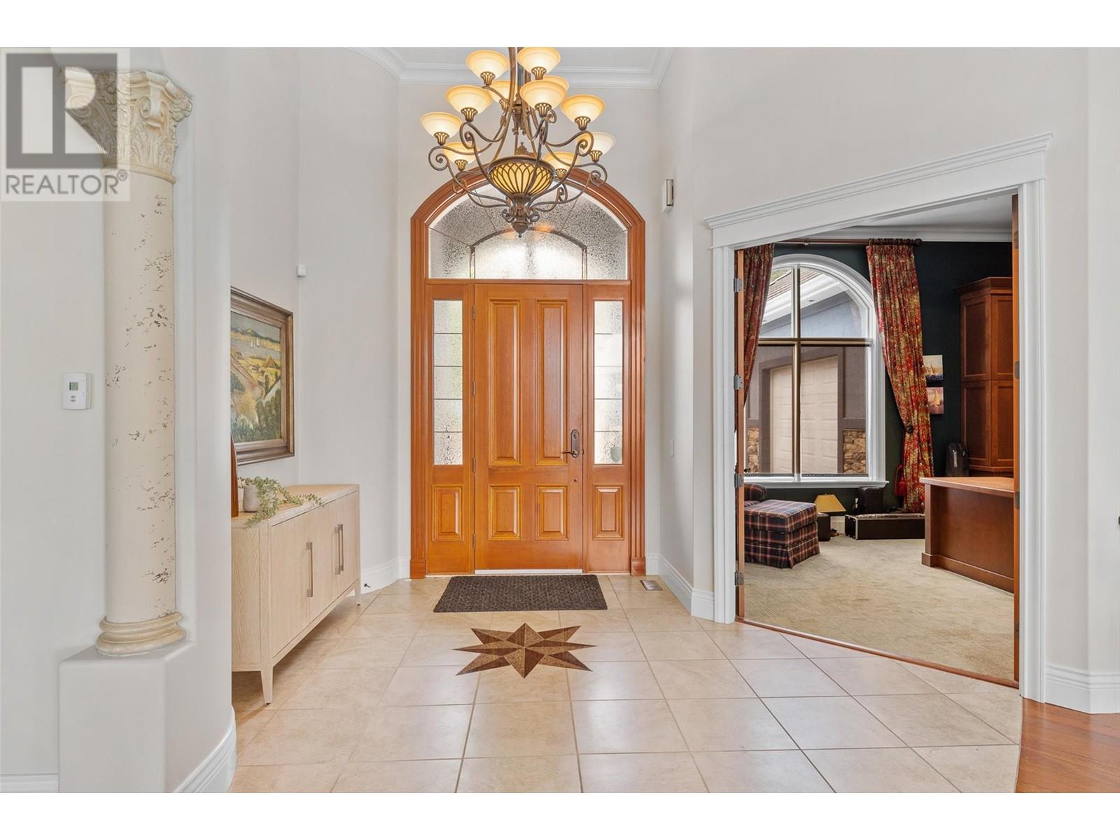
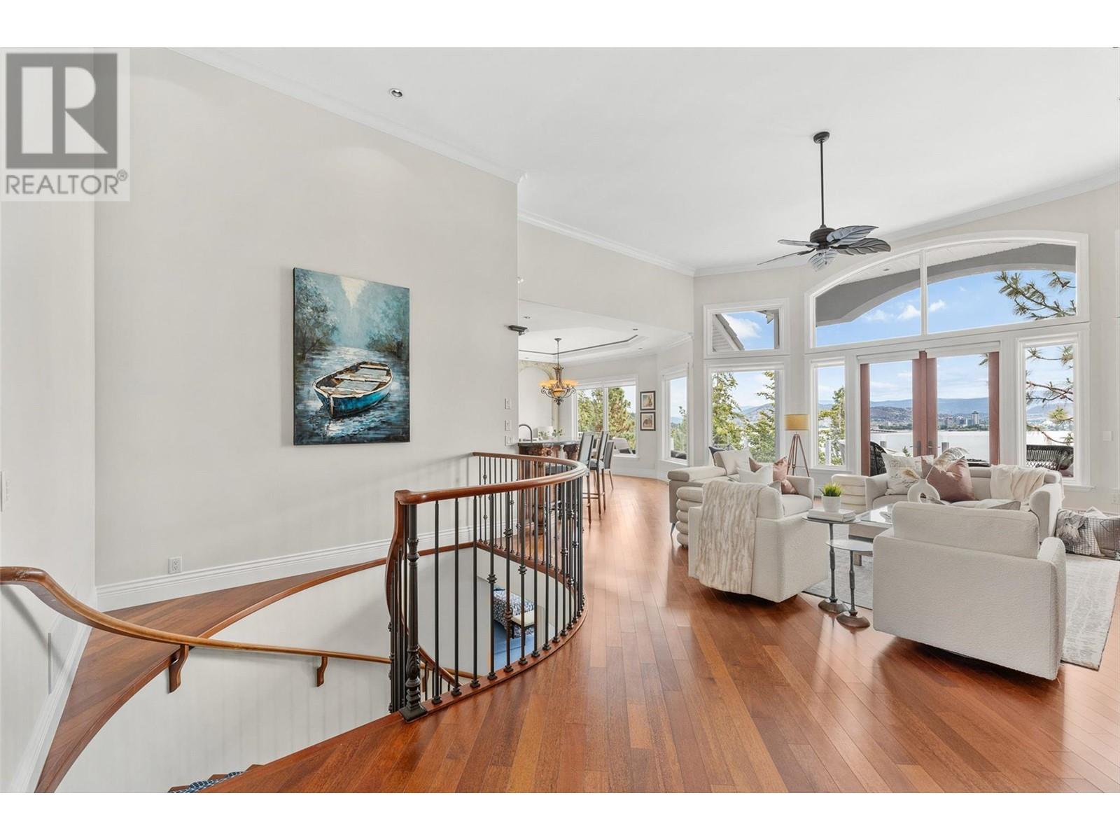

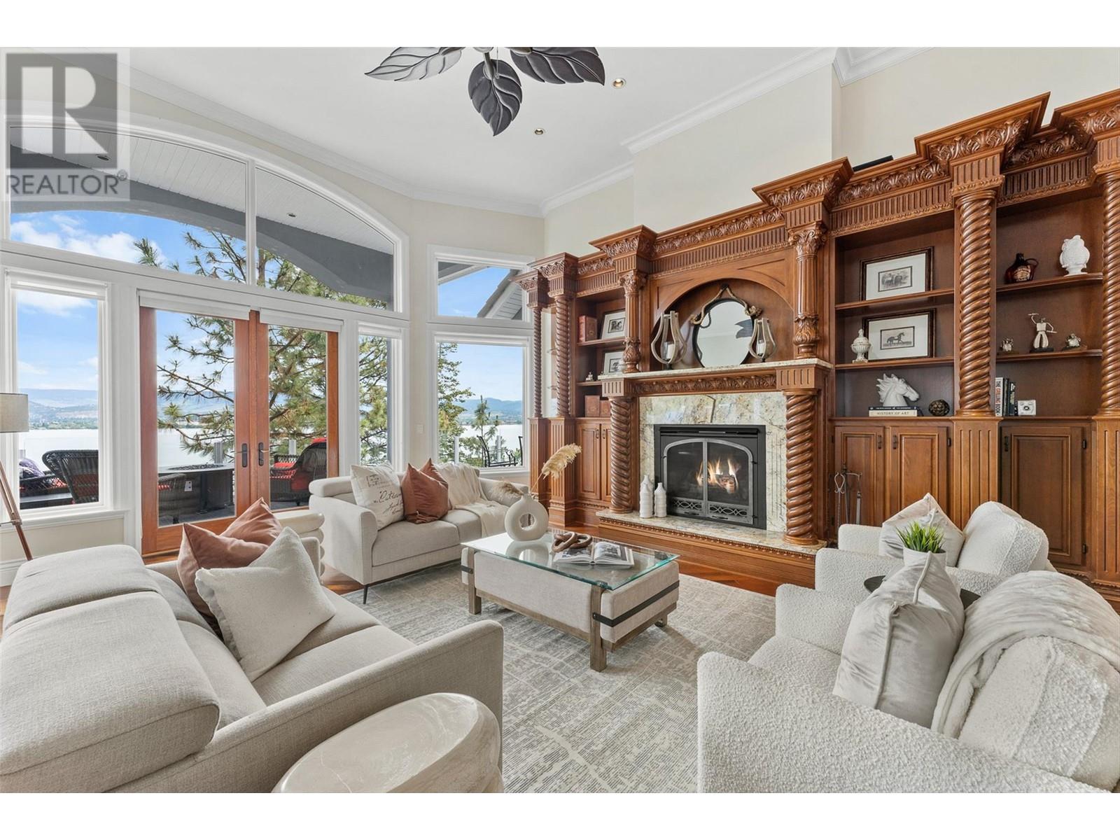
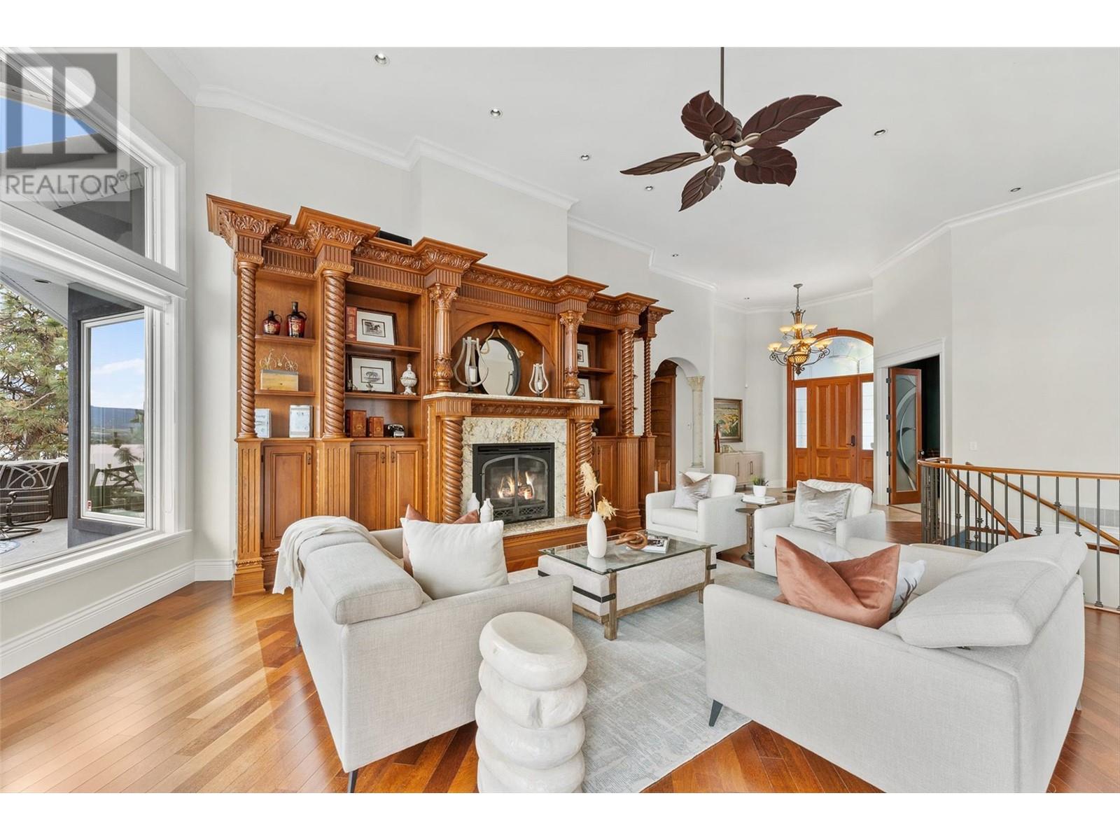
$2,495,000
2543 Lucinde Road
West Kelowna, British Columbia, British Columbia, V1Z4B1
MLS® Number: 10342517
Property description
Enjoy sweeping lake and city views from this beautiful home offering over 7000 sq. ft. of living space in the sought-after neighborhood of Lakeview Heights. The home offers 4 bedrooms and expansive areas for entertaining, with 3 levels of lakeview decks. Throughout the home, you’ll find superior craftsmanship, including hand-crafted cabinets, custom wood detailing, wainscoting, coffered ceilings, and molding. On the main level, enjoy open-concept living with high ceilings, a gas fireplace, and stunning lake views as the backdrop. The generous-sized kitchen is ideal for hosting and gathering, finished with custom wood cabinetry, granite countertops, and stainless-steel appliances, including a gas range. Step through the sliding doors to a large deck offering the perfect setting for al fresco dining and outdoor living. The expansive main floor lakeview primary bedroom features built-ins, a walk-through closet, and a large 5-piece en suite with a soaking tub and a glass shower. The lower level is an entertainer’s delight with a rec room, indoor pool, gym, home theater, 2 beds, and 3 baths, and a hot tub on the deck. The in-law suite on the basement level offers 1 bedroom, 1 bathroom, a kitchen, a living room, and another spacious covered patio. The home also includes a two-car garage with an oversized driveway and low-maintenance landscaping. This is an excellent neighborhood just minutes from downtown Kelowna, Okanagan Lake, and West Kelowna amenities.
Building information
Type
*****
Appliances
*****
Constructed Date
*****
Construction Style Attachment
*****
Cooling Type
*****
Exterior Finish
*****
Fireplace Fuel
*****
Fireplace Present
*****
Fireplace Type
*****
Flooring Type
*****
Half Bath Total
*****
Heating Type
*****
Size Interior
*****
Stories Total
*****
Utility Water
*****
Land information
Access Type
*****
Amenities
*****
Landscape Features
*****
Sewer
*****
Size Irregular
*****
Size Total
*****
Rooms
Additional Accommodation
Other
*****
Main level
2pc Bathroom
*****
4pc Ensuite bath
*****
Dining room
*****
Other
*****
Foyer
*****
Other
*****
Kitchen
*****
Laundry room
*****
Living room
*****
Mud room
*****
Office
*****
Primary Bedroom
*****
Other
*****
Lower level
3pc Bathroom
*****
3pc Ensuite bath
*****
4pc Ensuite bath
*****
Bedroom
*****
Bedroom
*****
Other
*****
Gym
*****
Other
*****
Recreation room
*****
Storage
*****
Storage
*****
Storage
*****
Media
*****
Utility room
*****
Other
*****
Wine Cellar
*****
Basement
3pc Bathroom
*****
Bedroom
*****
Other
*****
Utility room
*****
Additional Accommodation
Other
*****
Main level
2pc Bathroom
*****
4pc Ensuite bath
*****
Dining room
*****
Other
*****
Foyer
*****
Other
*****
Kitchen
*****
Laundry room
*****
Living room
*****
Mud room
*****
Office
*****
Primary Bedroom
*****
Other
*****
Lower level
3pc Bathroom
*****
3pc Ensuite bath
*****
Courtesy of Unison Jane Hoffman Realty
Book a Showing for this property
Please note that filling out this form you'll be registered and your phone number without the +1 part will be used as a password.

