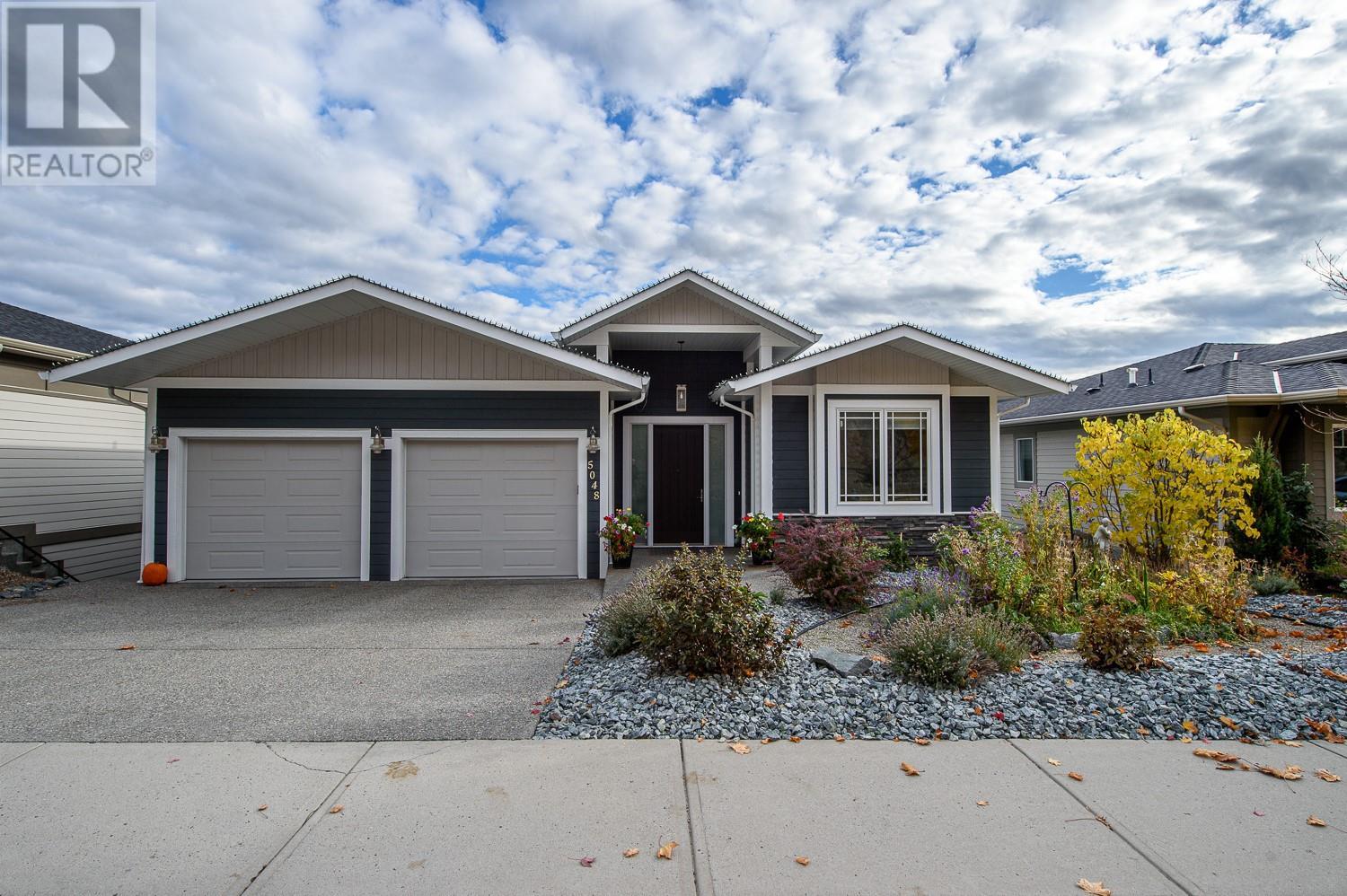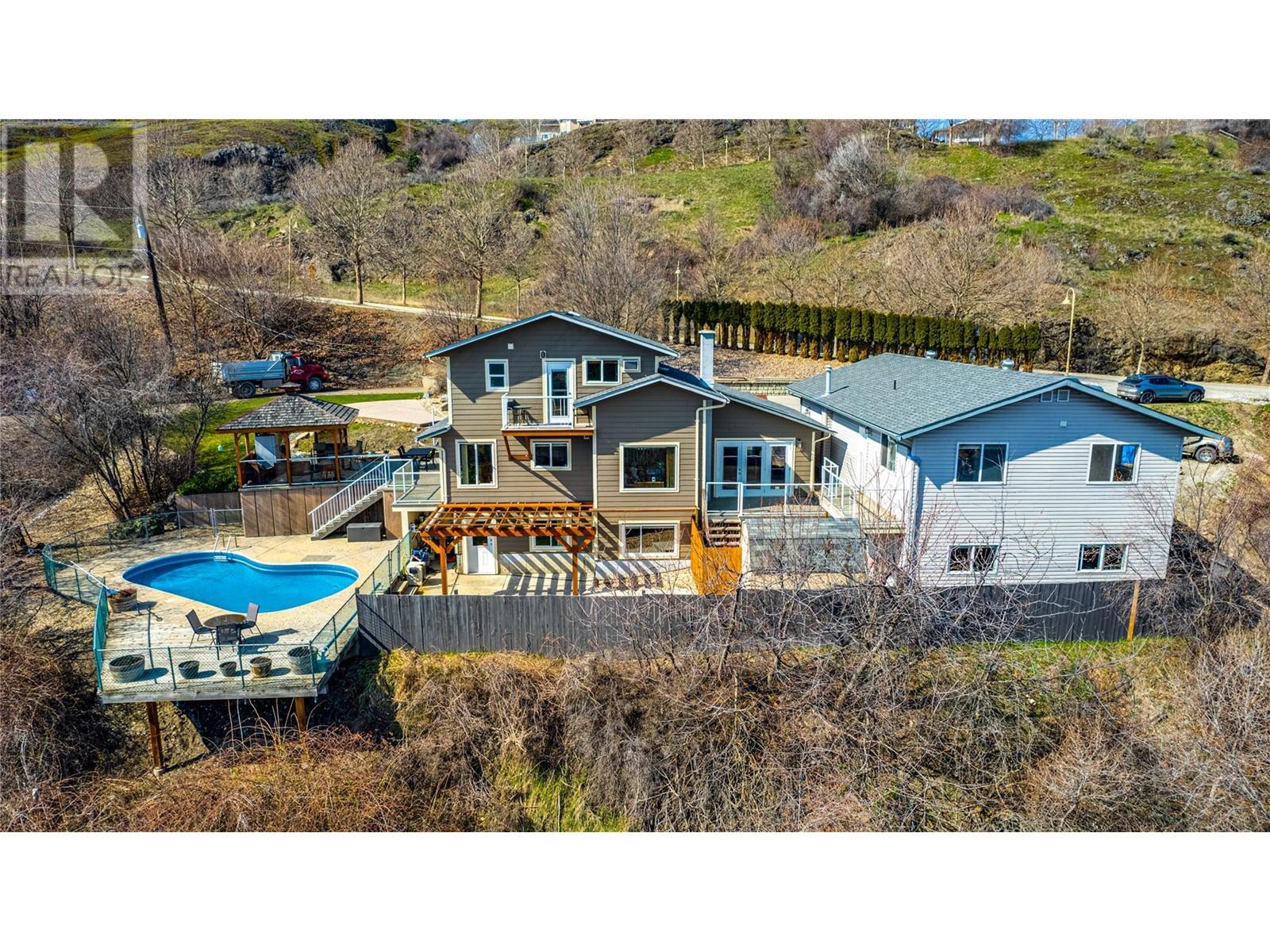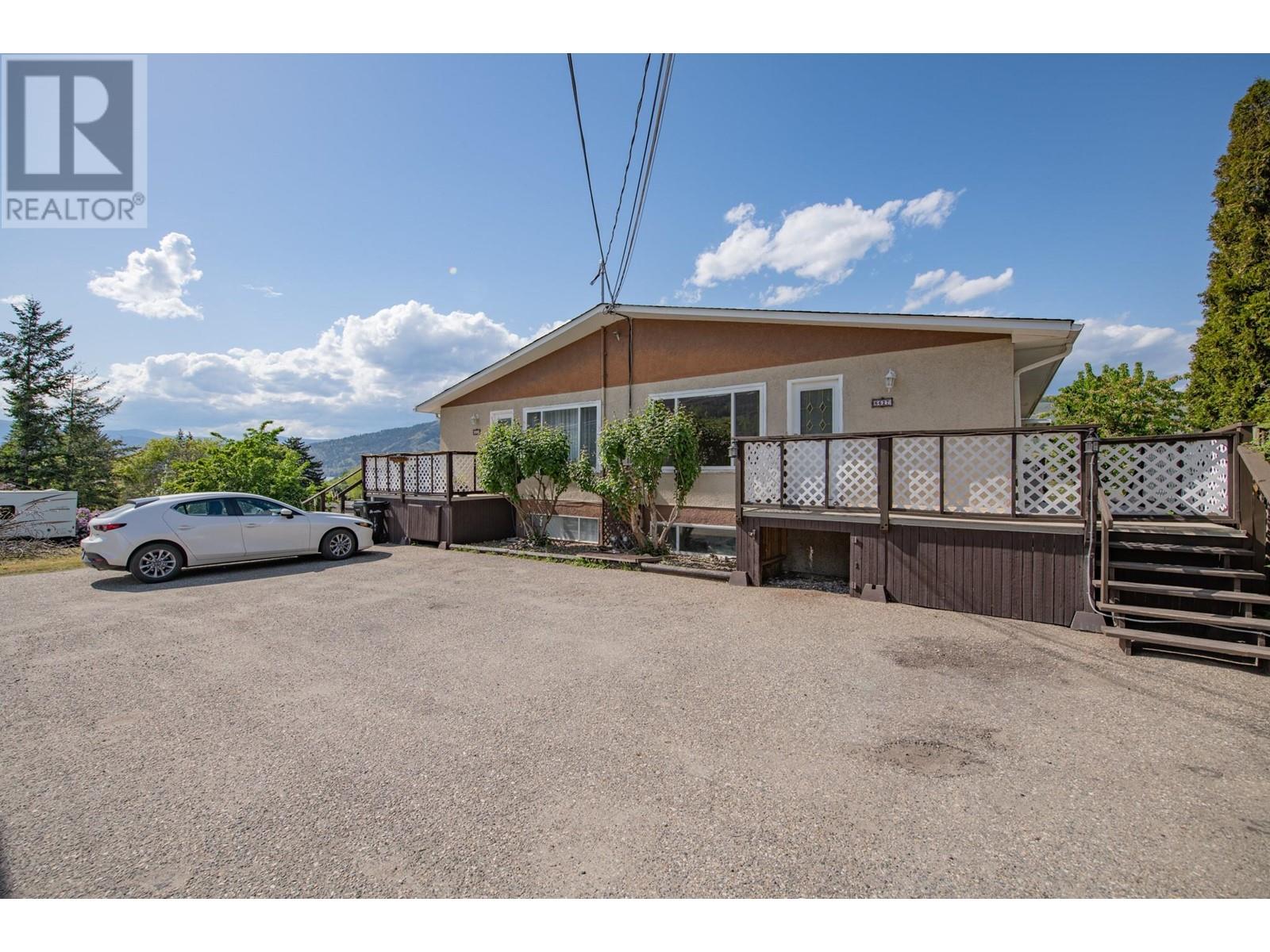Free account required
Unlock the full potential of your property search with a free account! Here's what you'll gain immediate access to:
- Exclusive Access to Every Listing
- Personalized Search Experience
- Favorite Properties at Your Fingertips
- Stay Ahead with Email Alerts
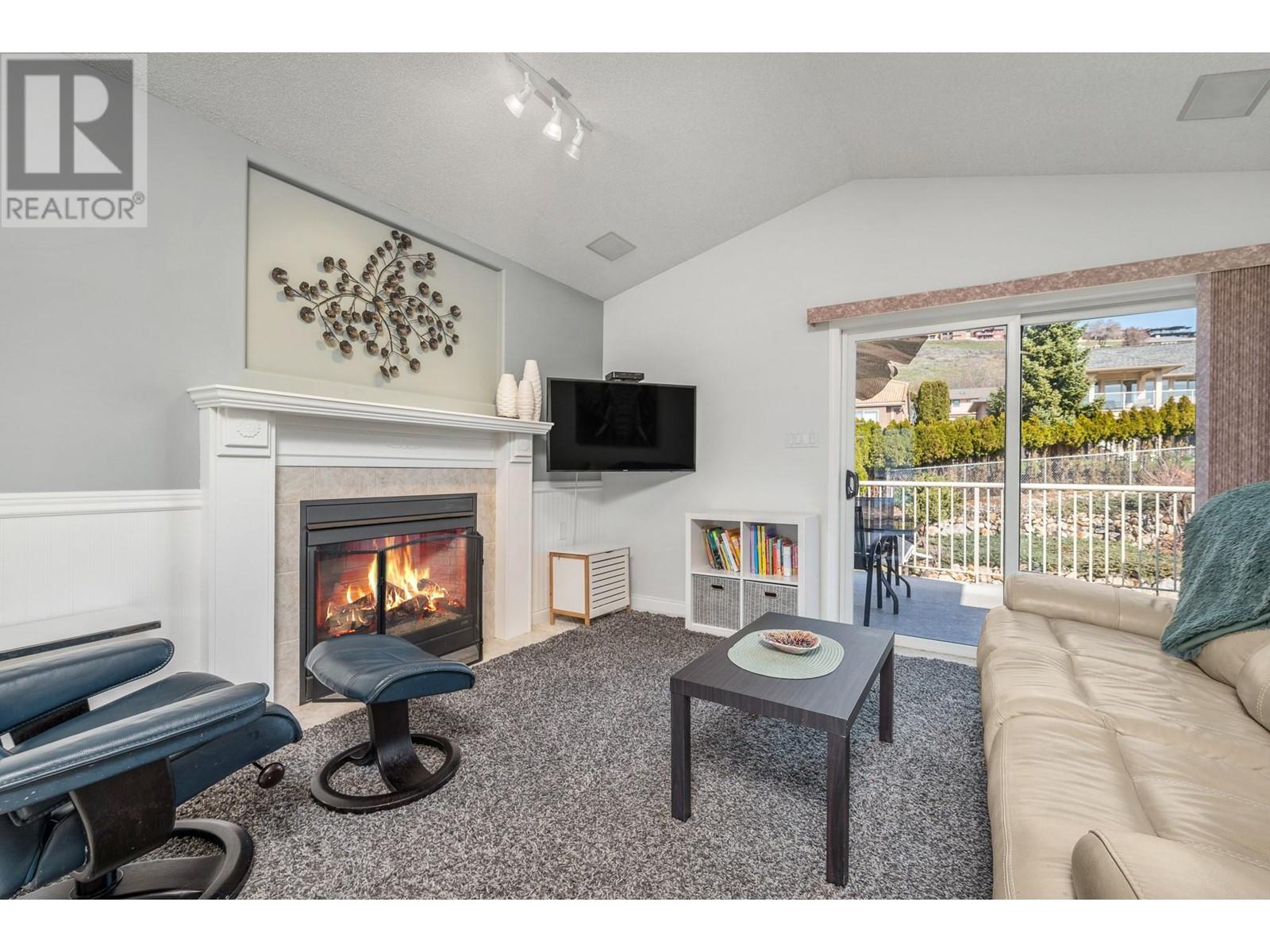
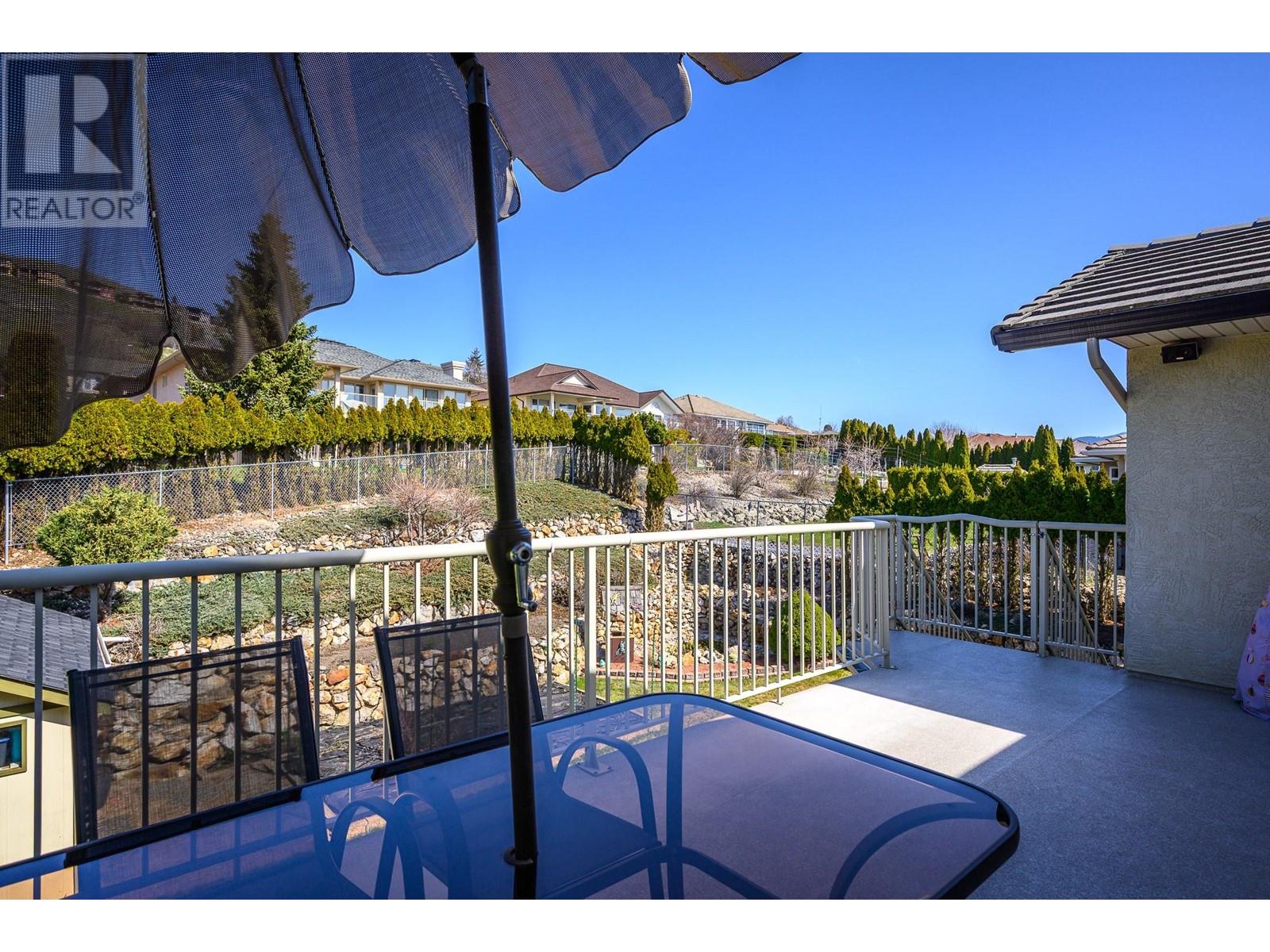

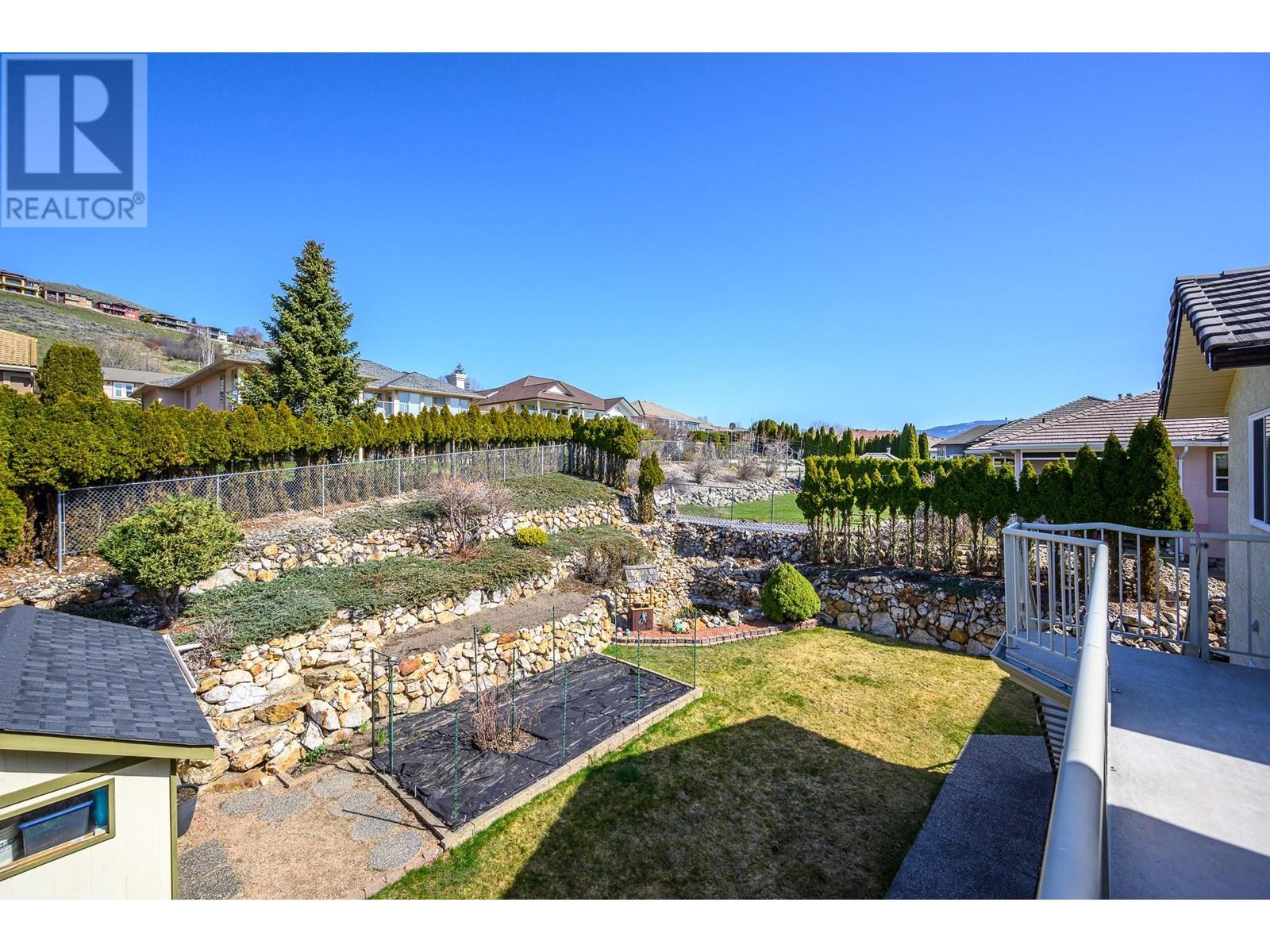

$1,149,000
7074 Lakeridge Drive
Vernon, British Columbia, British Columbia, V1H1P3
MLS® Number: 10342252
Property description
This stunning 5 bedroom, 5 bathroom family home truly has it all offering the perfect blend of luxury, comfort, and unbeatable views of Okanagan Lake. Located in one of the most sought-after neighbourhoods just off Bella Vista, you’ll enjoy panoramic lake views where you can watch sailboats from your expansive south facing deck complete with a hot tub for those perfect sunset evenings. Inside, this spacious family home features an oversized primary suite, a bright and open layout, and thoughtful upgrades throughout. The lower level has a large recreation room, home gym, and rough-ins for a wet bar perfect for entertaining or unwinding with the family. A fully self-contained 2 bedroom suite with a separate entrance, private patio, dedicated parking, and no stairs makes it the ideal in-law suite or mortgage helper accessible and welcoming to all ages. The flat driveway provides plenty of parking, including RV space with a sanidump. The double garage, fenced, irrigated backyard & private back deck with gas BBQ hookup add both function and flexibility to everyday living. Set in a prime location within walking distance to the beach, parks, and scenic trails and just minutes from The Rise Golf Course, The Edge Restaurant, & downtown Vernon this property truly checks every box. With ample storage and well-planned features throughout, this is more than a home it’s an exceptional opportunity for multi-generational living, entertaining, & enjoying everything the Okanagan has to offer.
Building information
Type
*****
Appliances
*****
Basement Type
*****
Constructed Date
*****
Construction Style Attachment
*****
Cooling Type
*****
Exterior Finish
*****
Fireplace Fuel
*****
Fireplace Present
*****
Fireplace Type
*****
Fire Protection
*****
Flooring Type
*****
Half Bath Total
*****
Heating Type
*****
Roof Material
*****
Roof Style
*****
Size Interior
*****
Stories Total
*****
Utility Water
*****
Land information
Access Type
*****
Amenities
*****
Fence Type
*****
Landscape Features
*****
Sewer
*****
Size Frontage
*****
Size Irregular
*****
Size Total
*****
Rooms
Additional Accommodation
Partial bathroom
*****
Full bathroom
*****
Primary Bedroom
*****
Bedroom
*****
Dining room
*****
Other
*****
Kitchen
*****
Other
*****
Living room
*****
Main level
Foyer
*****
Basement
3pc Bathroom
*****
Exercise room
*****
Office
*****
Recreation room
*****
Storage
*****
Storage
*****
Other
*****
Second level
Full bathroom
*****
Full ensuite bathroom
*****
Bedroom
*****
Bedroom
*****
Dining room
*****
Family room
*****
Kitchen
*****
Laundry room
*****
Living room
*****
Primary Bedroom
*****
Additional Accommodation
Partial bathroom
*****
Full bathroom
*****
Primary Bedroom
*****
Bedroom
*****
Dining room
*****
Other
*****
Kitchen
*****
Other
*****
Living room
*****
Main level
Foyer
*****
Basement
3pc Bathroom
*****
Exercise room
*****
Office
*****
Recreation room
*****
Storage
*****
Storage
*****
Other
*****
Second level
Full bathroom
*****
Full ensuite bathroom
*****
Bedroom
*****
Bedroom
*****
Dining room
*****
Family room
*****
Courtesy of Royal LePage Downtown Realty
Book a Showing for this property
Please note that filling out this form you'll be registered and your phone number without the +1 part will be used as a password.

