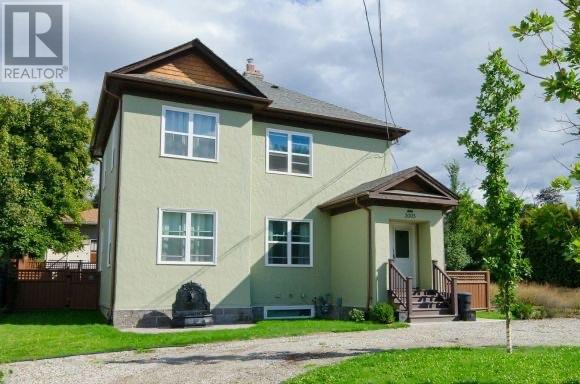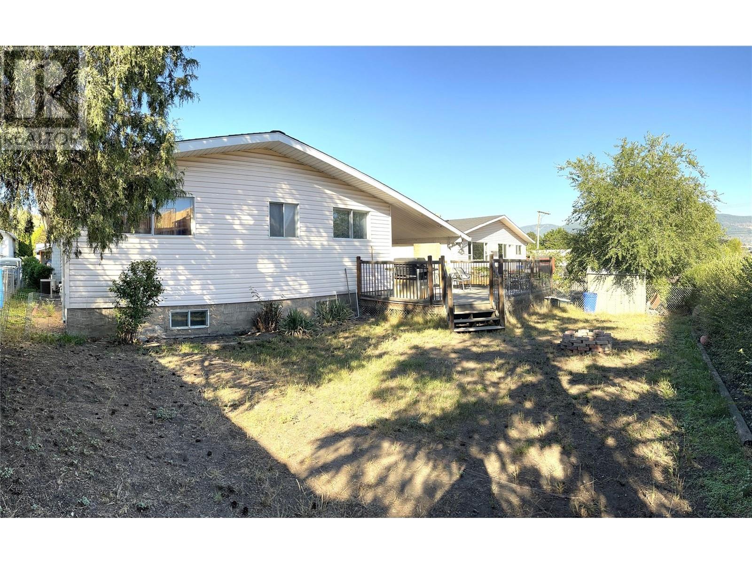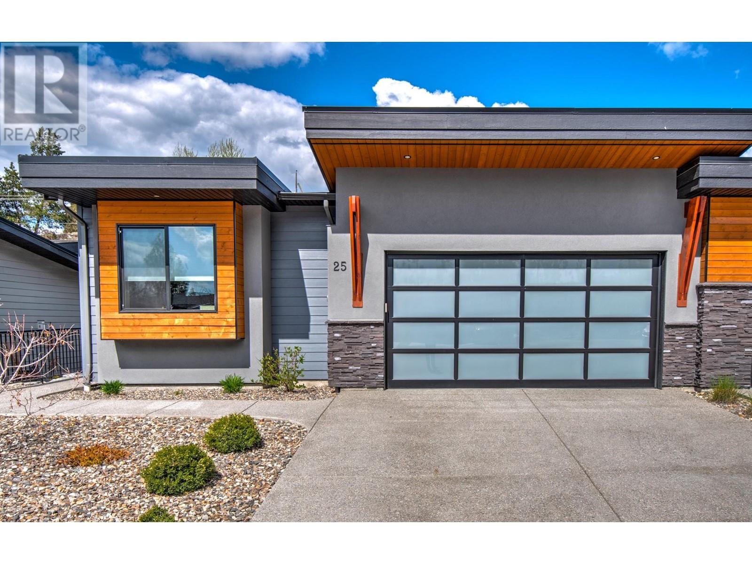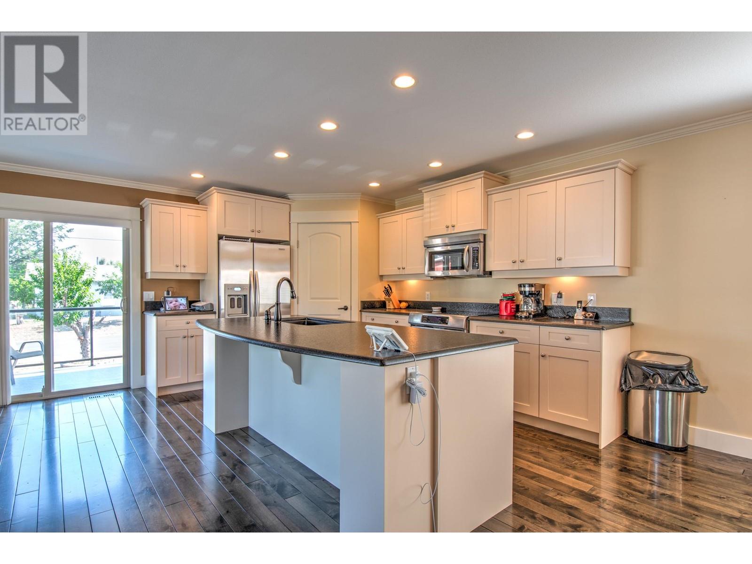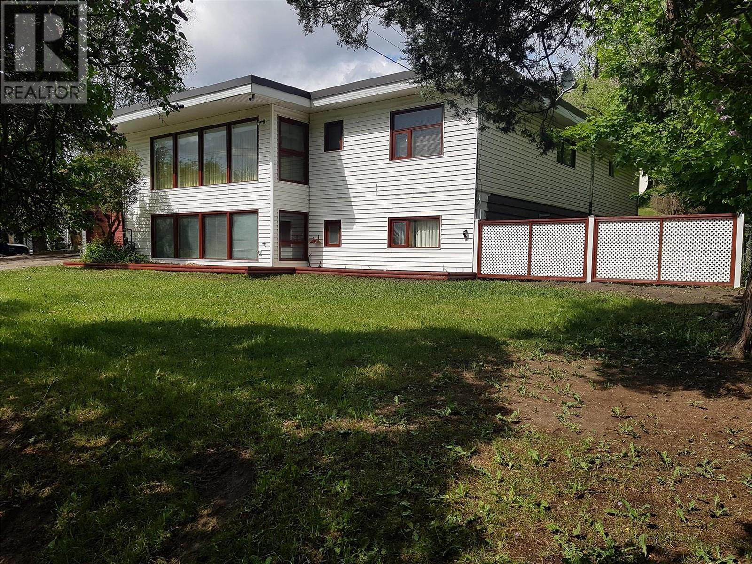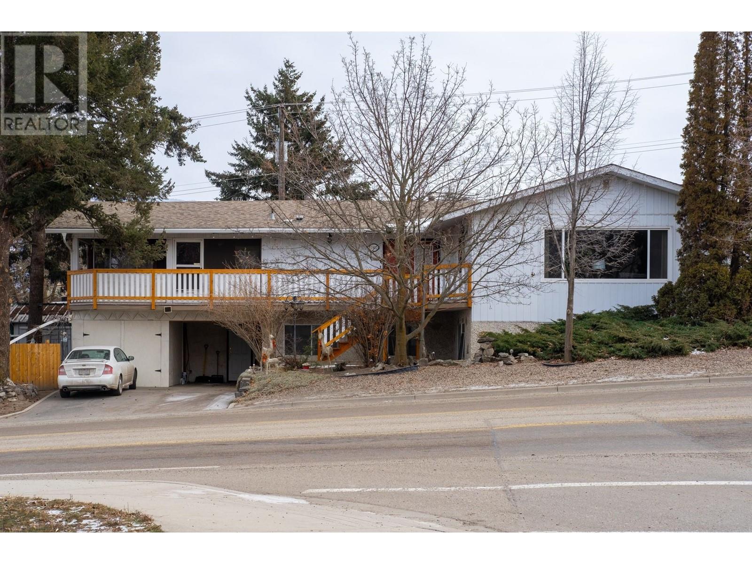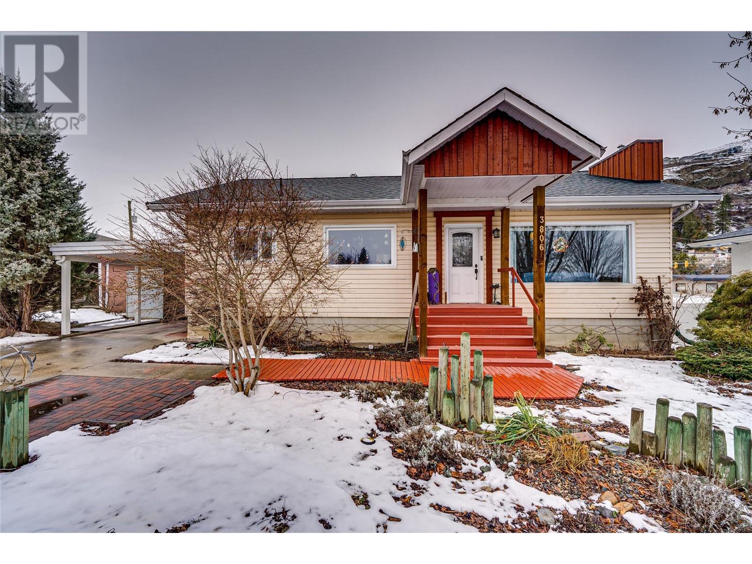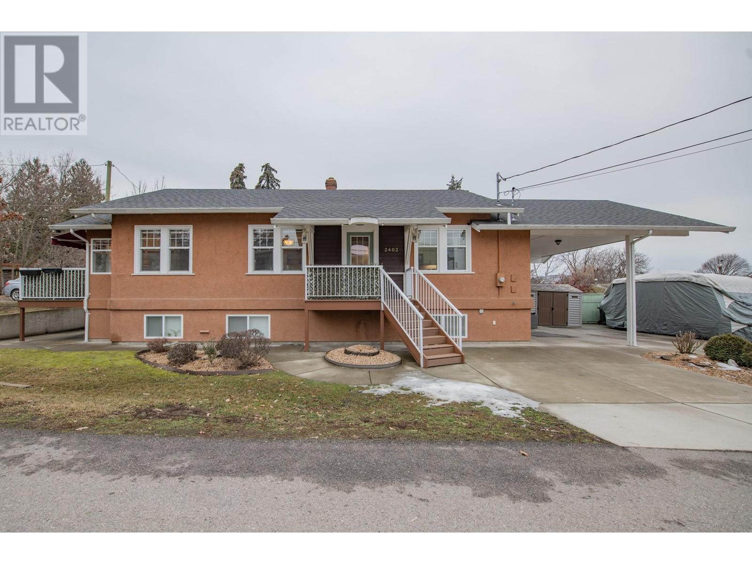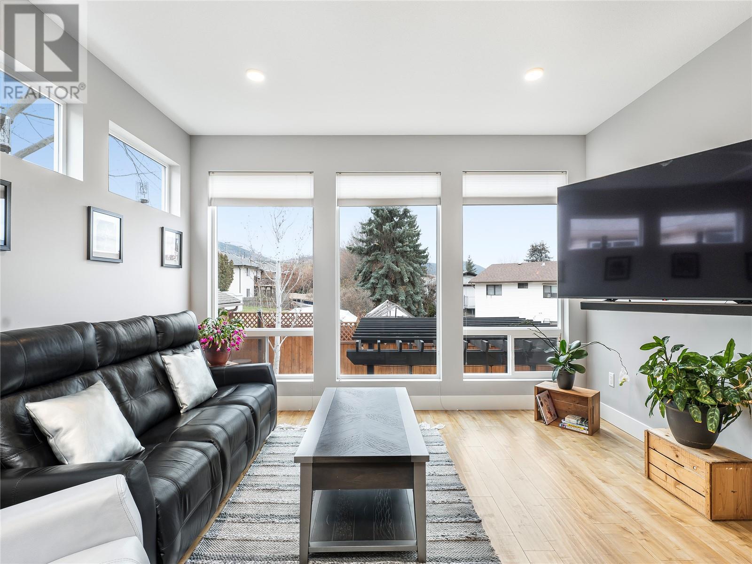Free account required
Unlock the full potential of your property search with a free account! Here's what you'll gain immediate access to:
- Exclusive Access to Every Listing
- Personalized Search Experience
- Favorite Properties at Your Fingertips
- Stay Ahead with Email Alerts

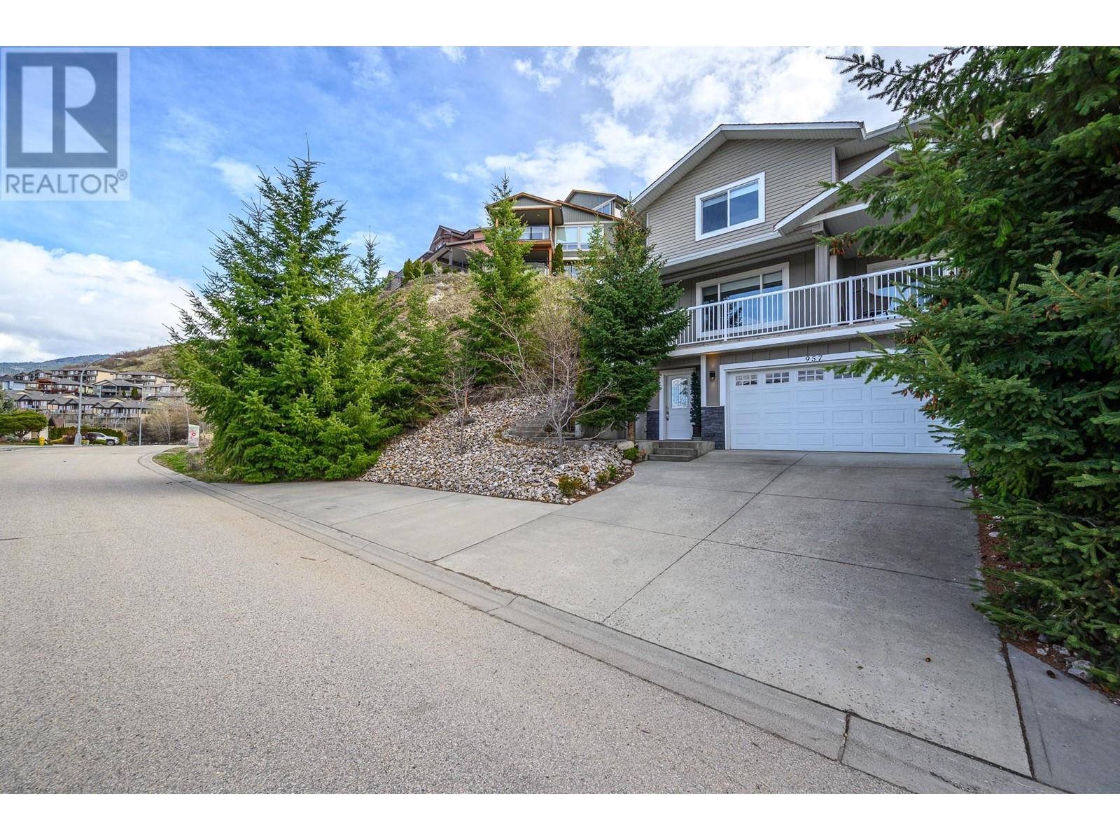
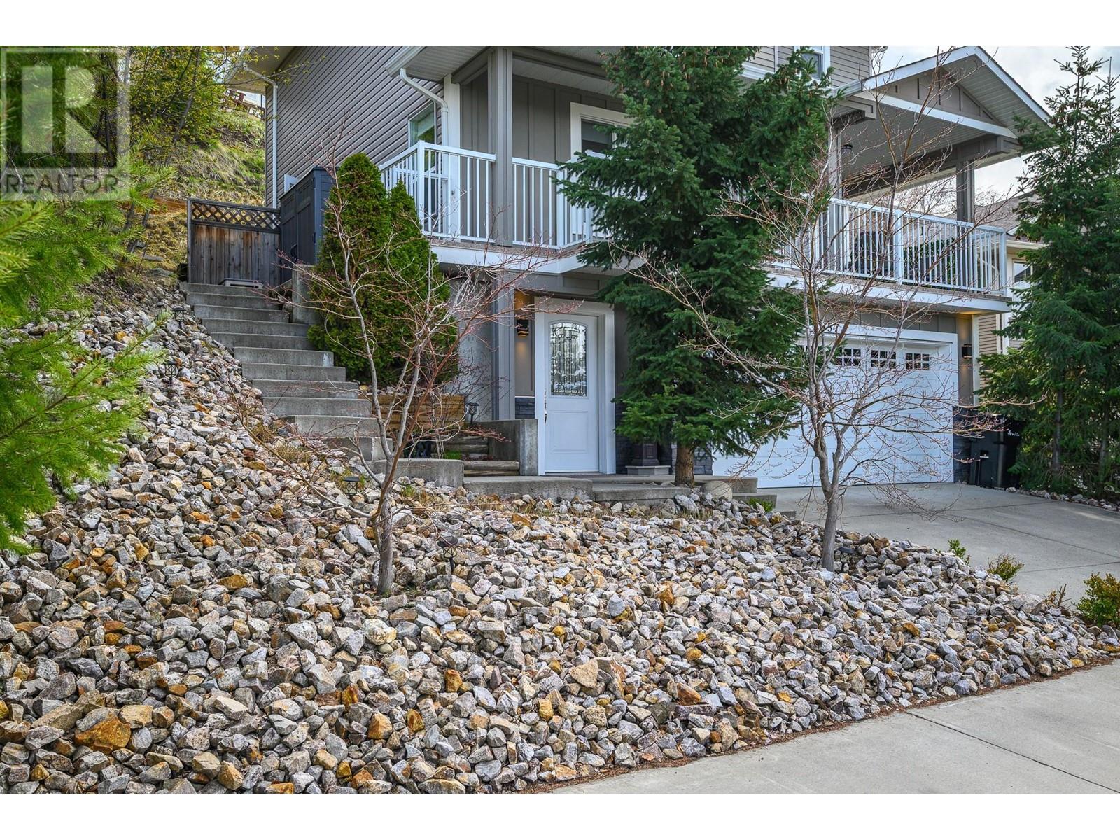
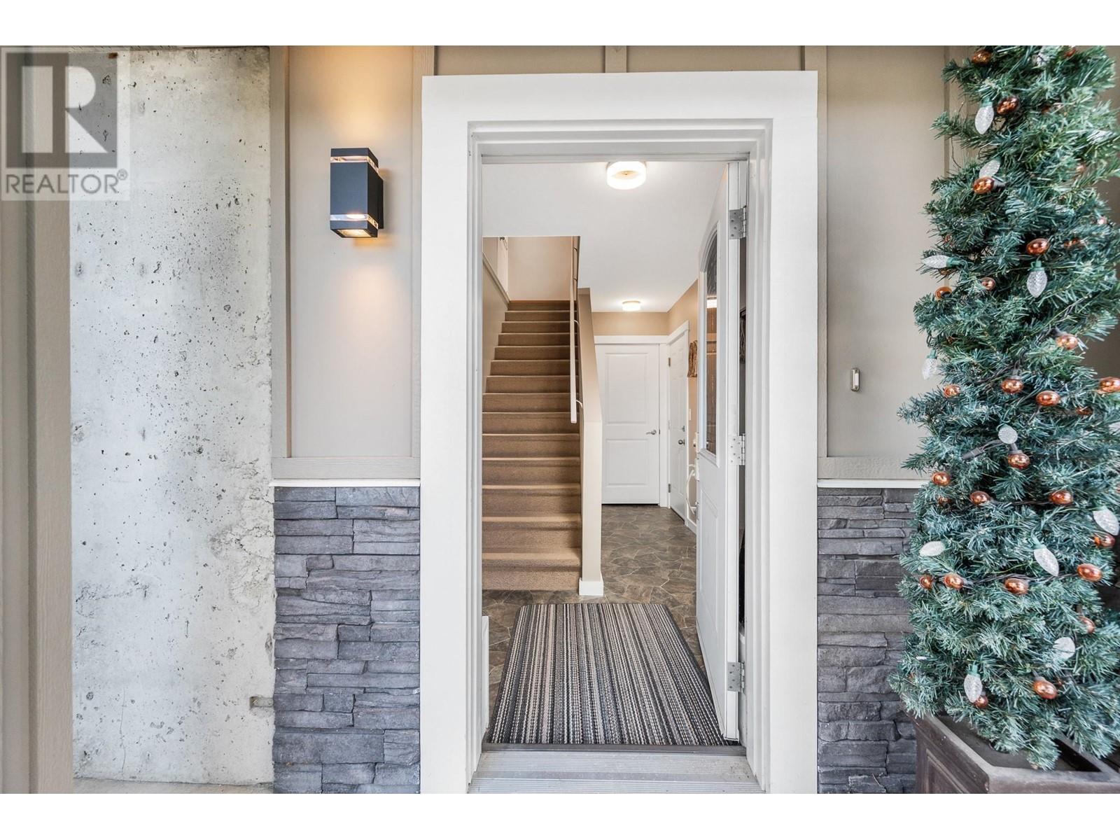
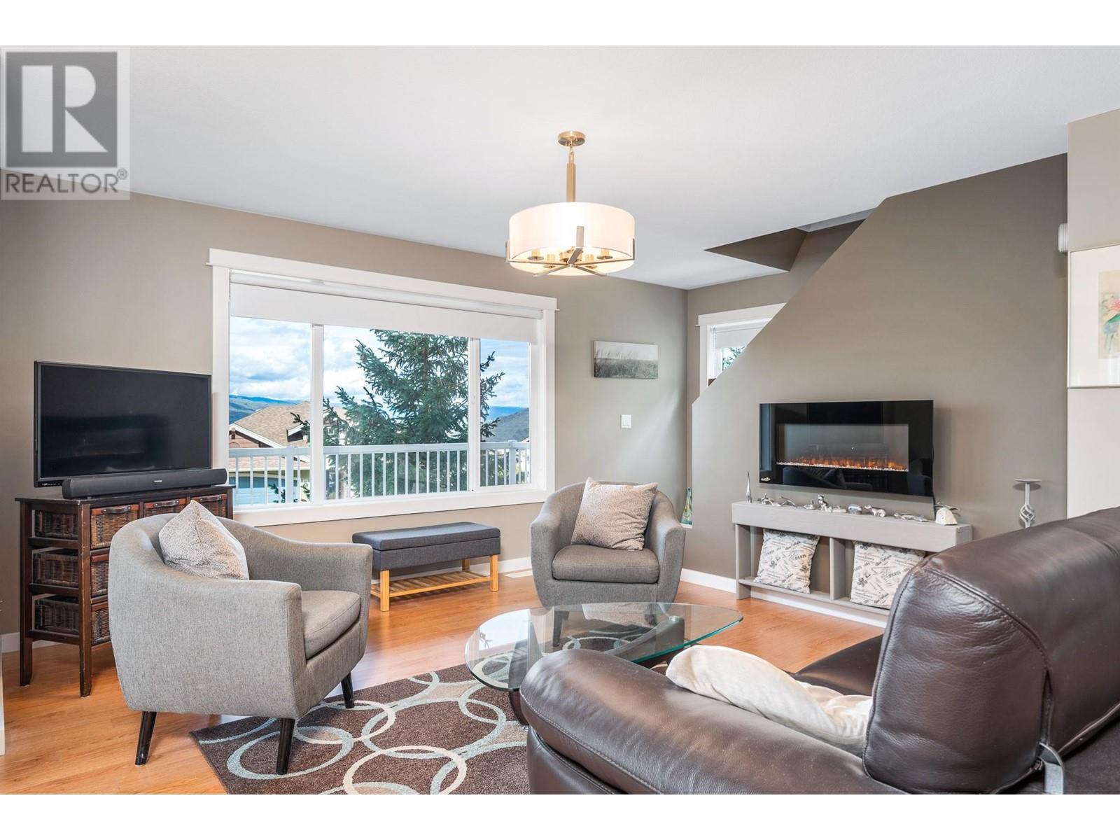
$759,000
957 Mt. Grady Road
Vernon, British Columbia, British Columbia, V1B4B5
MLS® Number: 10342233
Property description
This home is as cute as a bunny! At a fraction of the typical house cost, you can join the Middleton neighbourhood, enjoying all the trails, rail trail, Kal Beach, play parks, proximity to schools and more. This home has super functionality of 4 bedrooms (3 on the top floor and 1 on the main floor), 3 baths, all in 1663 sq ft. The main floor bedroom is currently used as an office but could be a small bedroom. A beautiful deck runs all along the front of the house to enjoy the views. And a new deck at the back is in construction now! Sweet! This home has been ""lightly used"" by the last 2 owners and well maintained. New Bosch dishwasher with the plastic wrap still in place! New paint and new lighting. New retaining wall at base of outdoor stairs. New storm door. Back yard is sloped and Seller is investing in a beautiful 2 tier 33'x14' decking system with connecting stair ways. It will run right along the back of the house to transform the backyard from a slope to an oasis! No price increase! Double garage and 3 exterior parking spots as well as tons of street parking. You just need to unpack!
Building information
Type
*****
Appliances
*****
Constructed Date
*****
Construction Style Attachment
*****
Cooling Type
*****
Exterior Finish
*****
Fireplace Fuel
*****
Fireplace Present
*****
Fireplace Type
*****
Half Bath Total
*****
Heating Type
*****
Roof Material
*****
Roof Style
*****
Size Interior
*****
Stories Total
*****
Utility Water
*****
Land information
Sewer
*****
Size Irregular
*****
Size Total
*****
Rooms
Main level
Kitchen
*****
Dining room
*****
Living room
*****
2pc Bathroom
*****
Bedroom
*****
Lower level
Foyer
*****
Utility room
*****
Second level
Primary Bedroom
*****
4pc Ensuite bath
*****
Bedroom
*****
Bedroom
*****
4pc Bathroom
*****
Main level
Kitchen
*****
Dining room
*****
Living room
*****
2pc Bathroom
*****
Bedroom
*****
Lower level
Foyer
*****
Utility room
*****
Second level
Primary Bedroom
*****
4pc Ensuite bath
*****
Bedroom
*****
Bedroom
*****
4pc Bathroom
*****
Courtesy of Coldwell Banker Executives Realty
Book a Showing for this property
Please note that filling out this form you'll be registered and your phone number without the +1 part will be used as a password.
