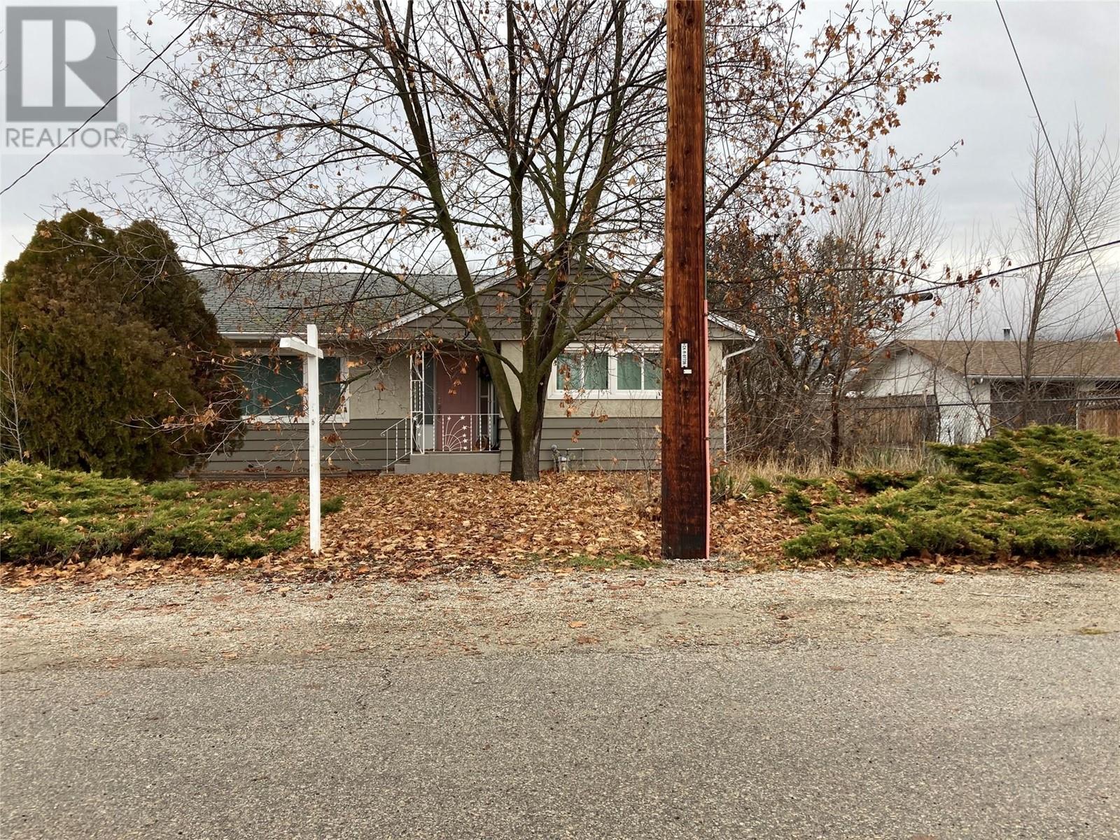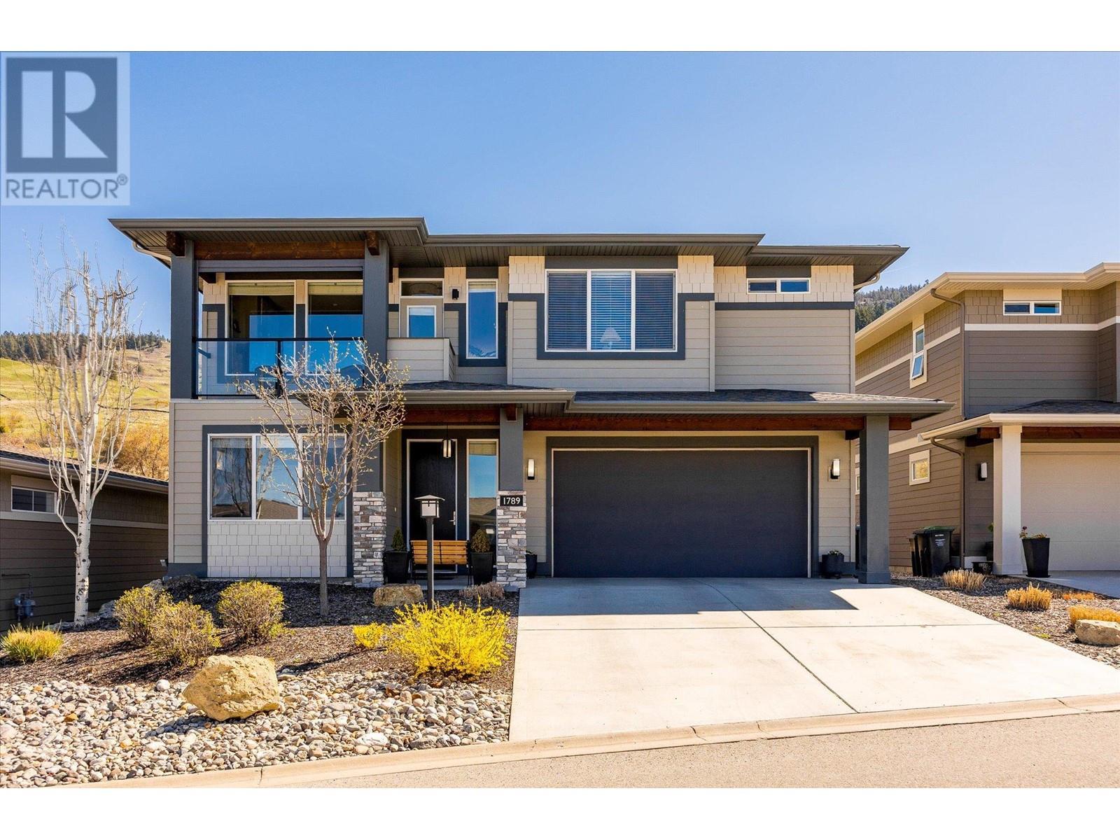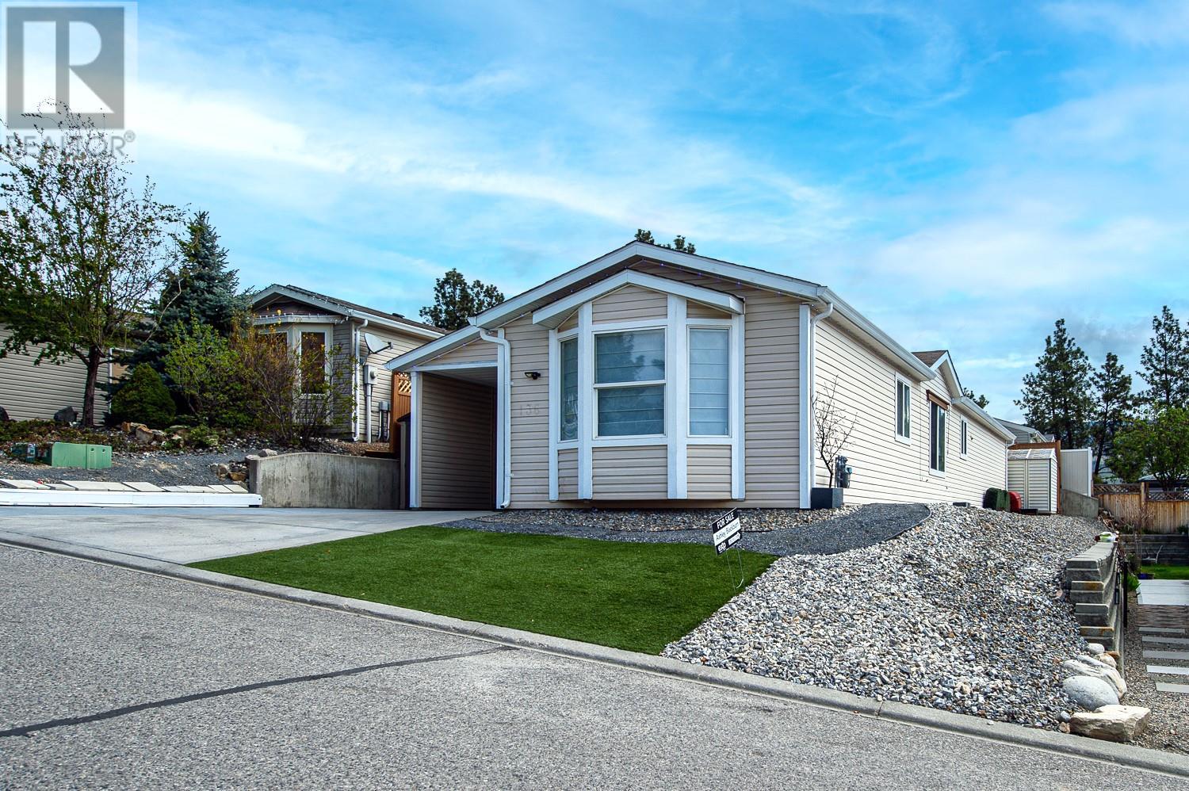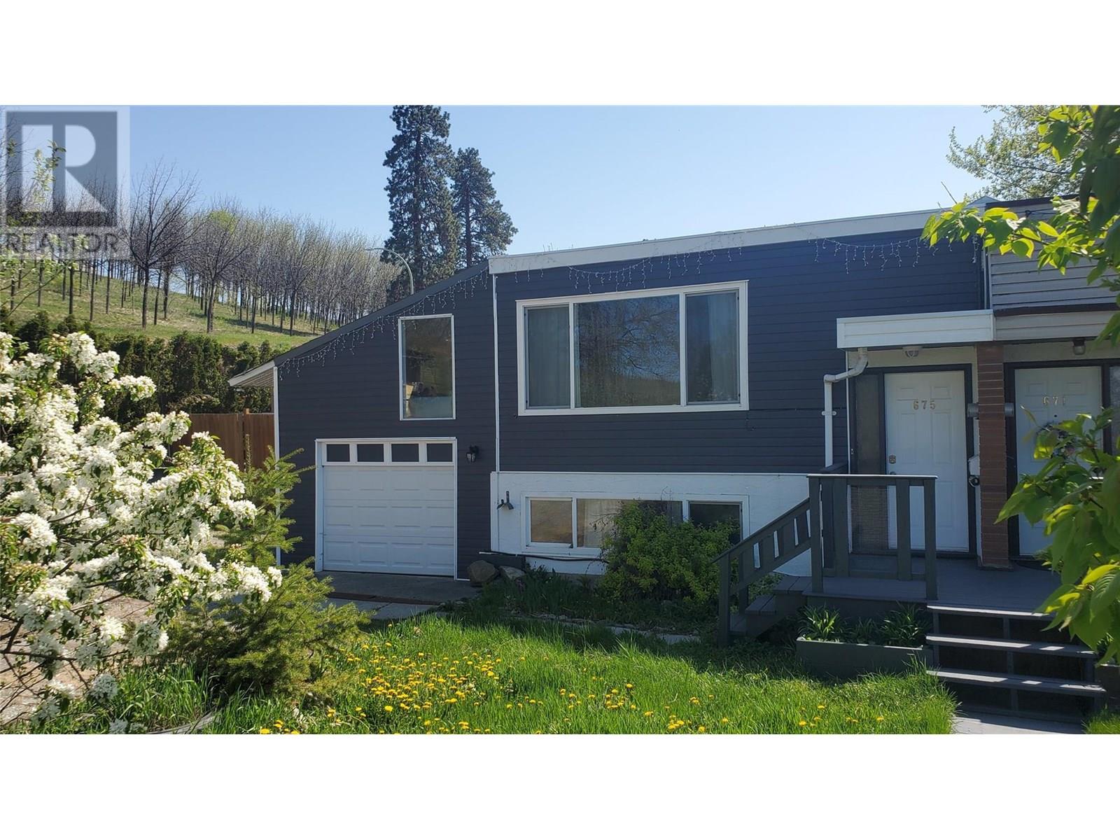Free account required
Unlock the full potential of your property search with a free account! Here's what you'll gain immediate access to:
- Exclusive Access to Every Listing
- Personalized Search Experience
- Favorite Properties at Your Fingertips
- Stay Ahead with Email Alerts
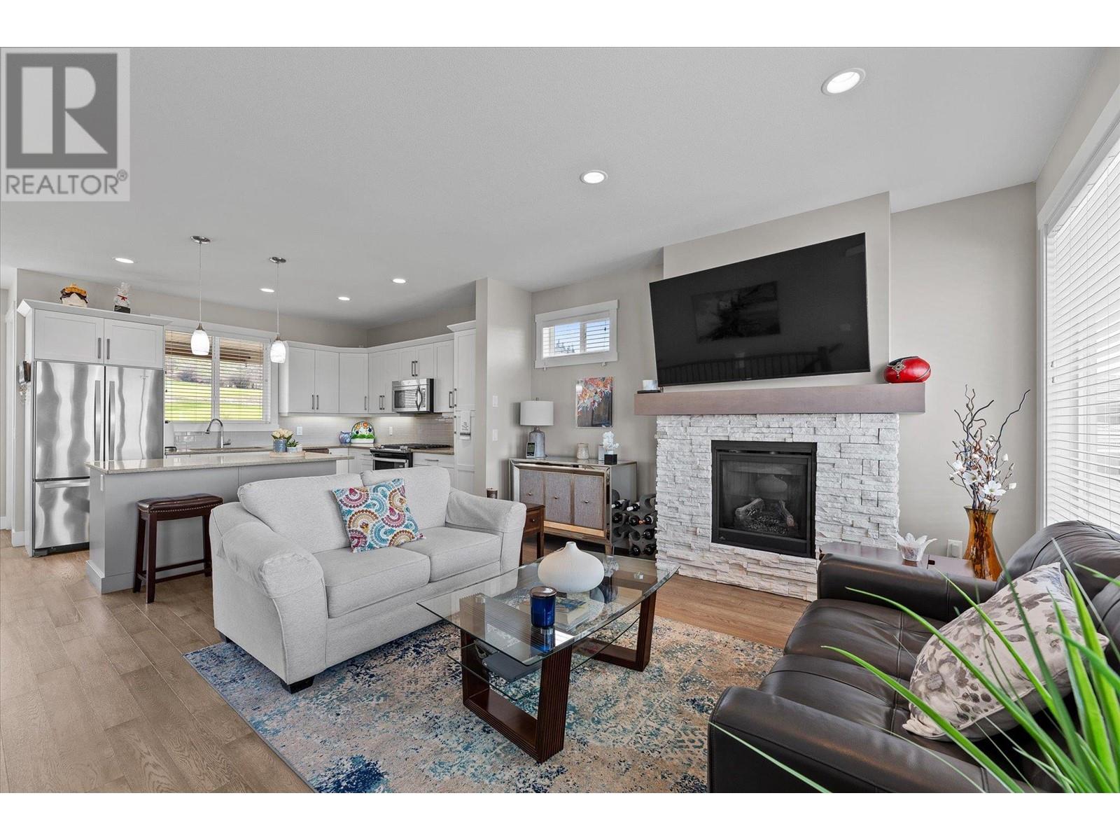
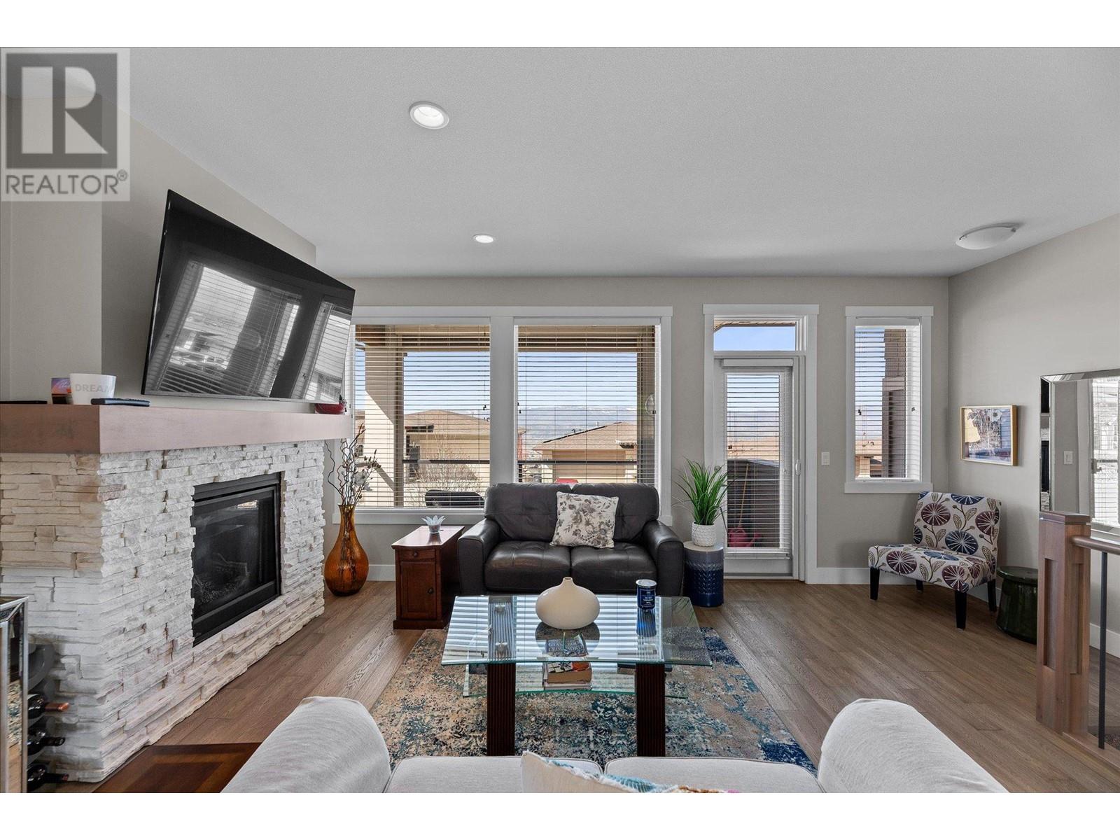

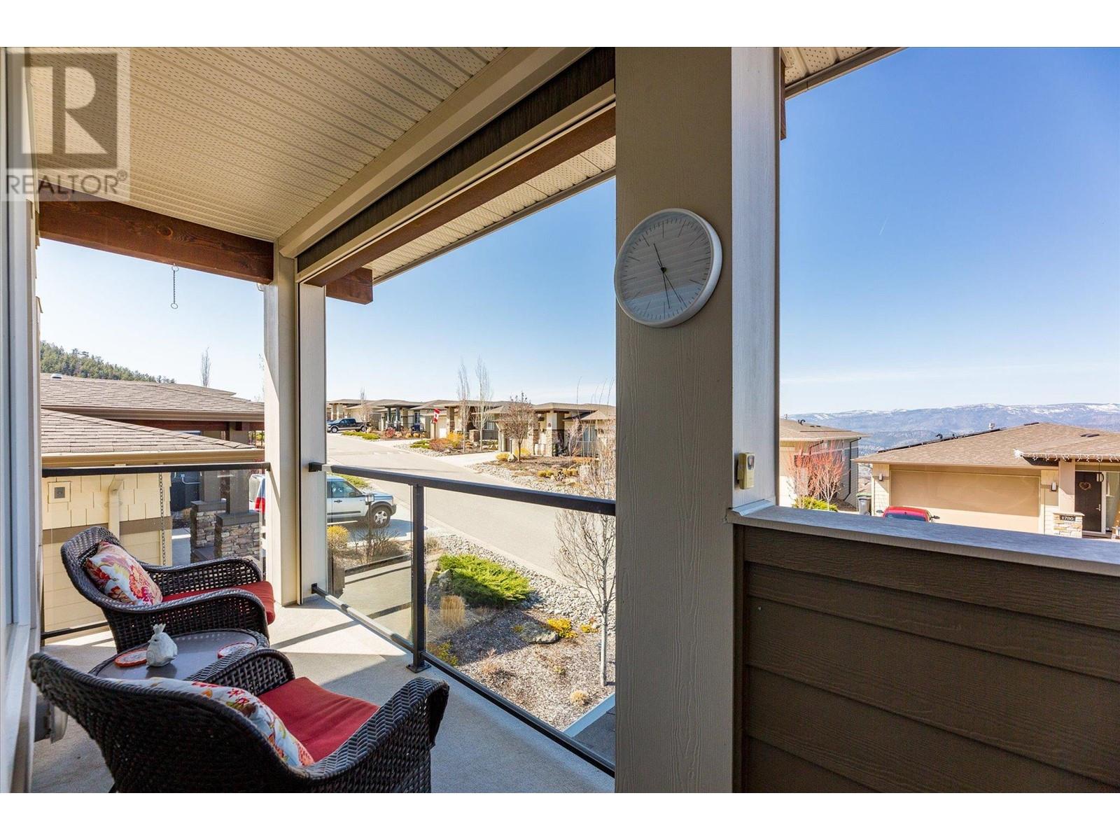
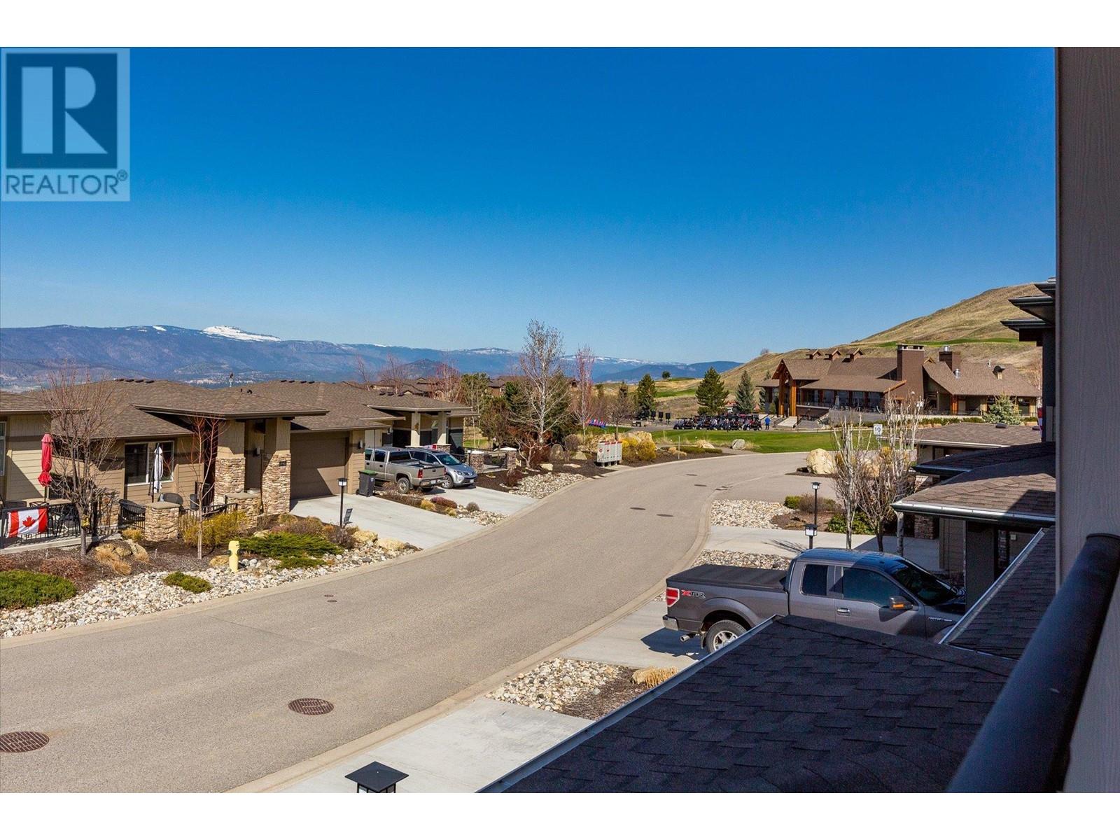
$654,900
1779 Tower Ranch Drive
Kelowna, British Columbia, British Columbia, V1P1T8
MLS® Number: 10342143
Property description
Have It All at Solstice! Welcome to the perfect blend of luxury, lifestyle, and location! This beautiful home offers stunning mountain and valley views, fresh alpine air, and the serenity of a quiet, safe, and tight-knit community. Love the outdoors? You’re steps from scenic trails and world-class golfing—right in your backyard, overlooking the 10th and 16th fairways! Entertaining is a dream with THREE fabulous outdoor living spaces—two sun-kissed decks and a ground-level patio—perfect for relaxing, dining, or soaking up the scenery. The oversized heated garage (25 ft deep!) easily fits your truck, toys, or workshop setup. Inside, enjoy a bright and functional main floor with open-concept kitchen, living, and dining areas, a spacious primary suite with 4-piece ensuite and heated floors, a second bedroom, and convenient laundry. The lower level adds even more: another bedroom, half bath, family room, and mudroom off the garage. Bonus touches include updated lighting, cozy gas fireplace, sun/privacy shades, and premium finishes throughout. Located in Solstice at Tower Ranch, a professionally managed community with beautifully maintained grounds and shared amenities, you own the home, lease the land, and enjoy lower costs to fuel your dream lifestyle. Don’t just live—thrive at Solstice!
Building information
Type
*****
Amenities
*****
Appliances
*****
Constructed Date
*****
Construction Style Attachment
*****
Cooling Type
*****
Exterior Finish
*****
Fireplace Fuel
*****
Fireplace Present
*****
Fireplace Type
*****
Flooring Type
*****
Half Bath Total
*****
Heating Type
*****
Roof Material
*****
Roof Style
*****
Size Interior
*****
Stories Total
*****
Utility Water
*****
Land information
Access Type
*****
Amenities
*****
Landscape Features
*****
Sewer
*****
Size Frontage
*****
Size Irregular
*****
Size Total
*****
Rooms
Main level
Kitchen
*****
Dining room
*****
Living room
*****
Primary Bedroom
*****
4pc Ensuite bath
*****
Bedroom
*****
3pc Bathroom
*****
Other
*****
Lower level
Mud room
*****
Bedroom
*****
2pc Bathroom
*****
Family room
*****
Utility room
*****
Other
*****
Courtesy of Royal LePage Kelowna
Book a Showing for this property
Please note that filling out this form you'll be registered and your phone number without the +1 part will be used as a password.
