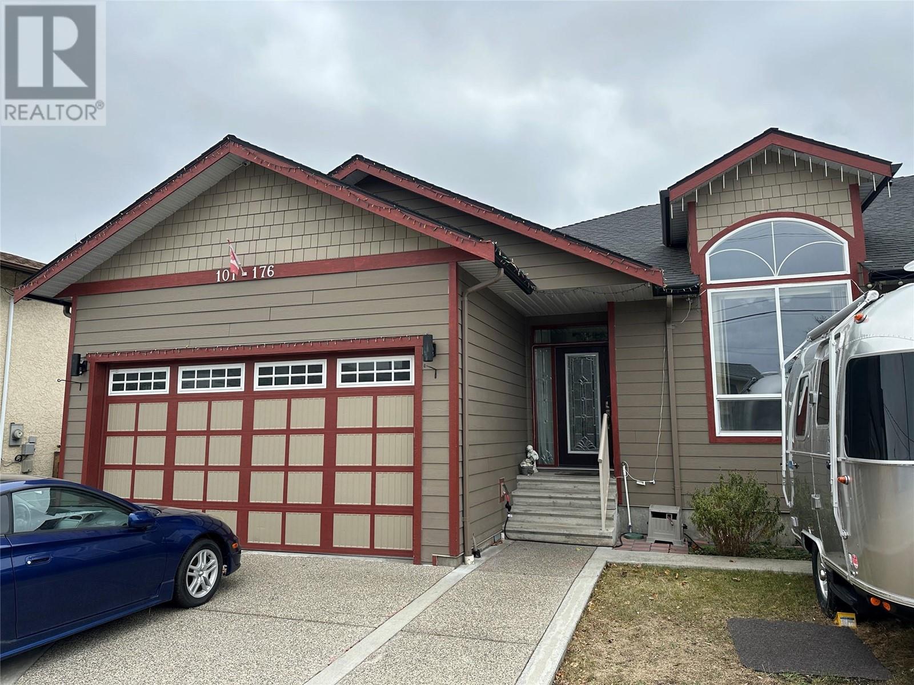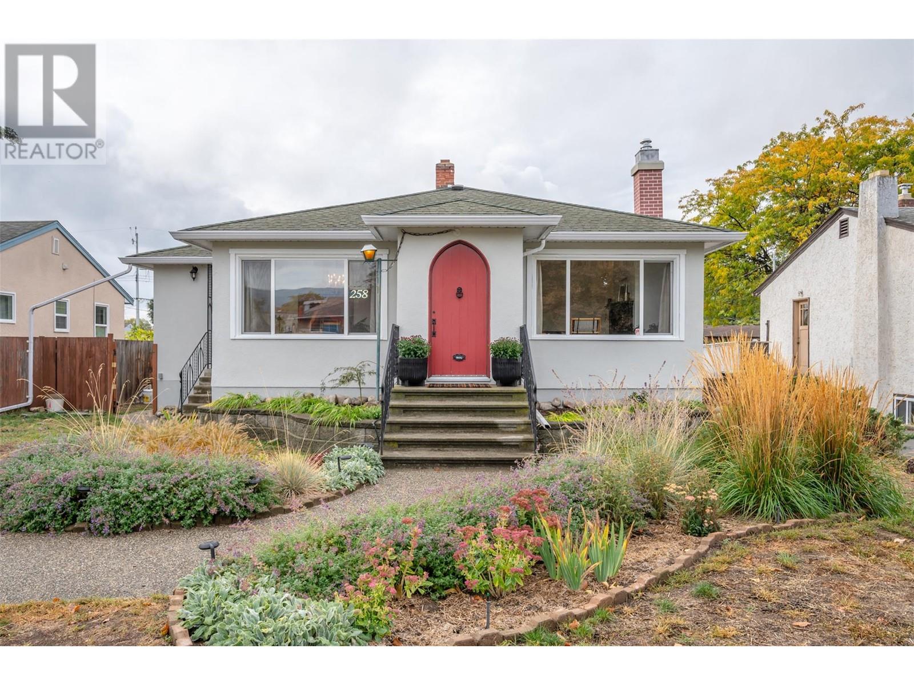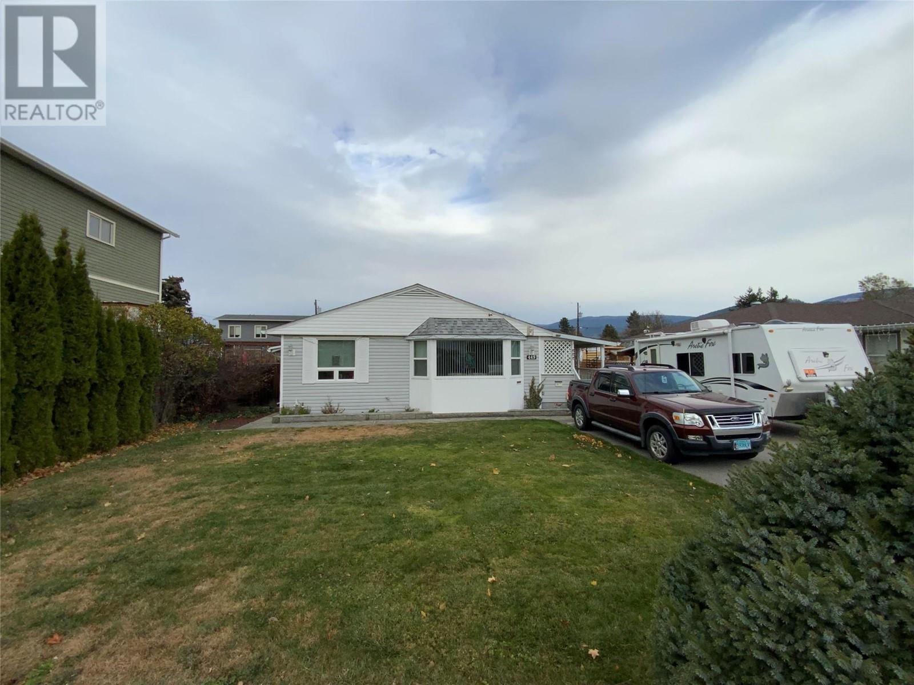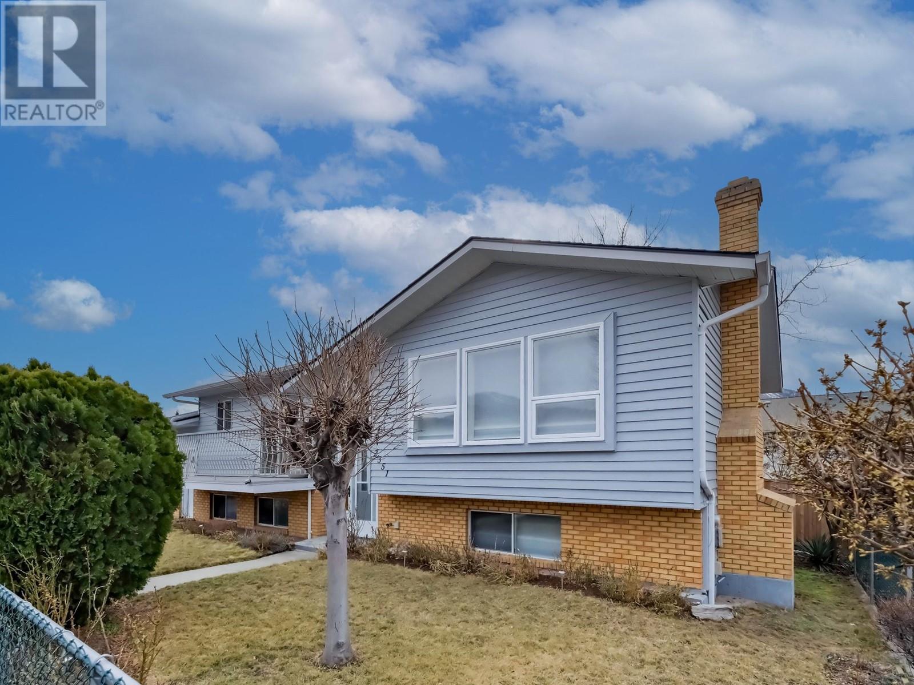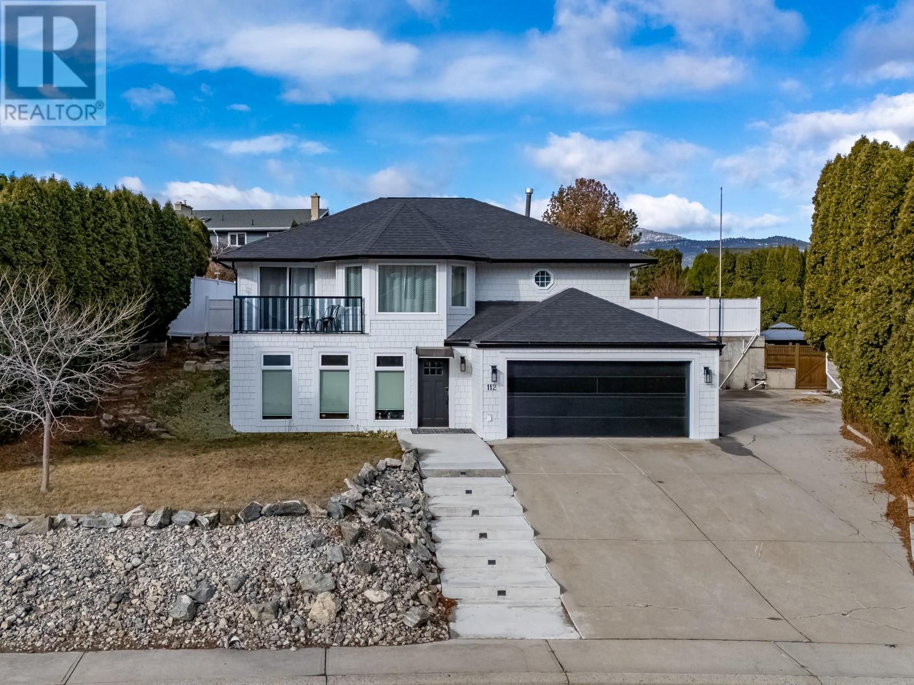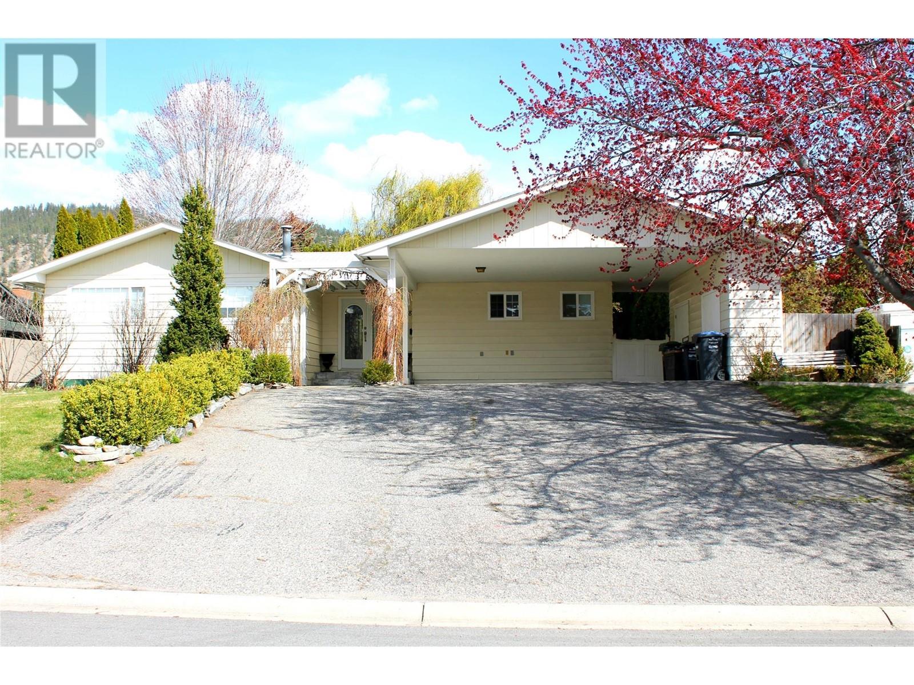Free account required
Unlock the full potential of your property search with a free account! Here's what you'll gain immediate access to:
- Exclusive Access to Every Listing
- Personalized Search Experience
- Favorite Properties at Your Fingertips
- Stay Ahead with Email Alerts
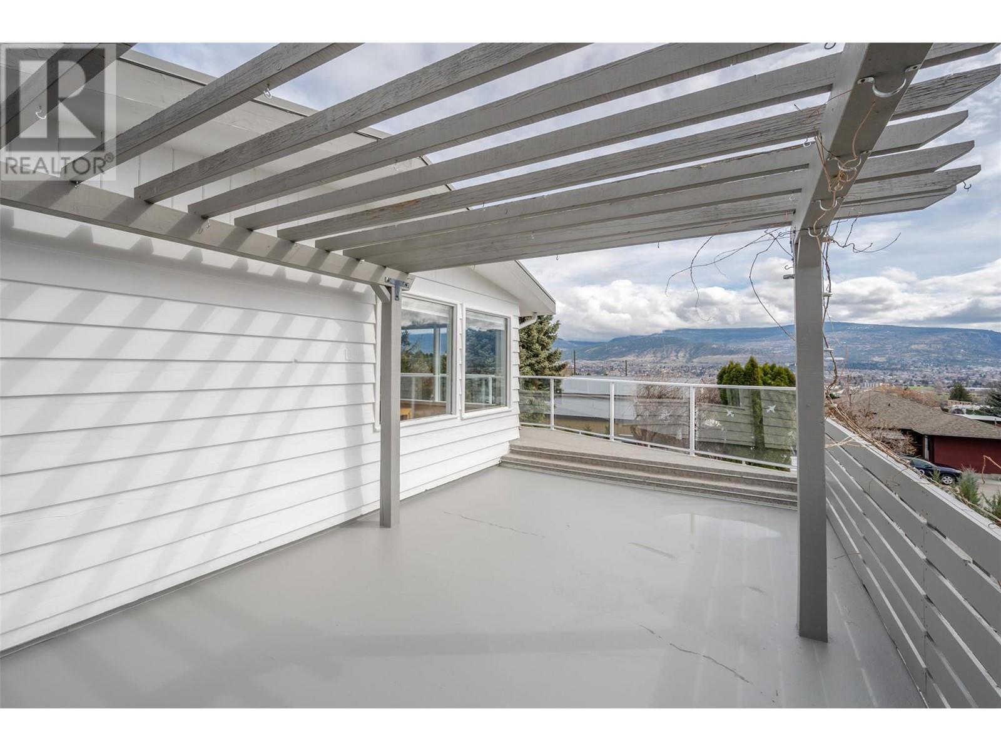
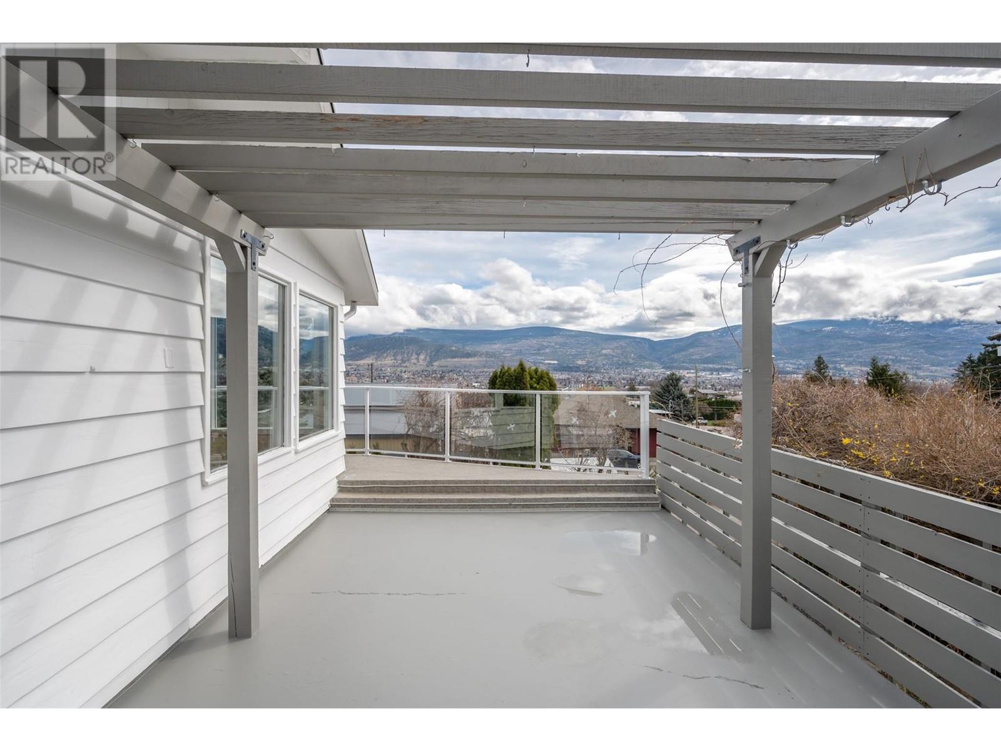
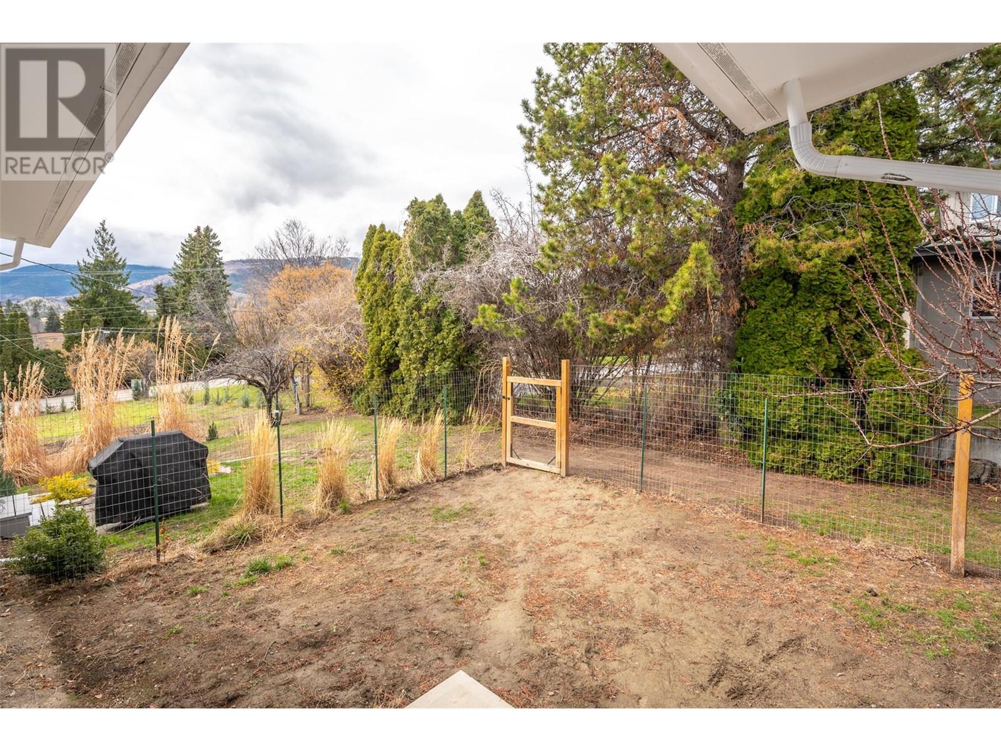
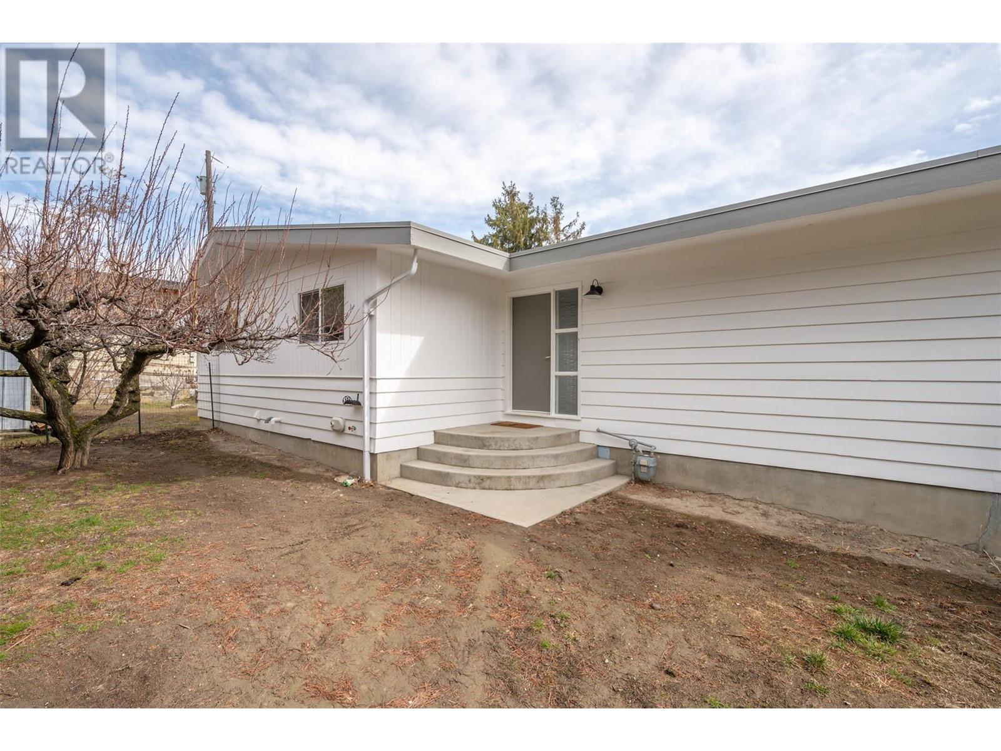
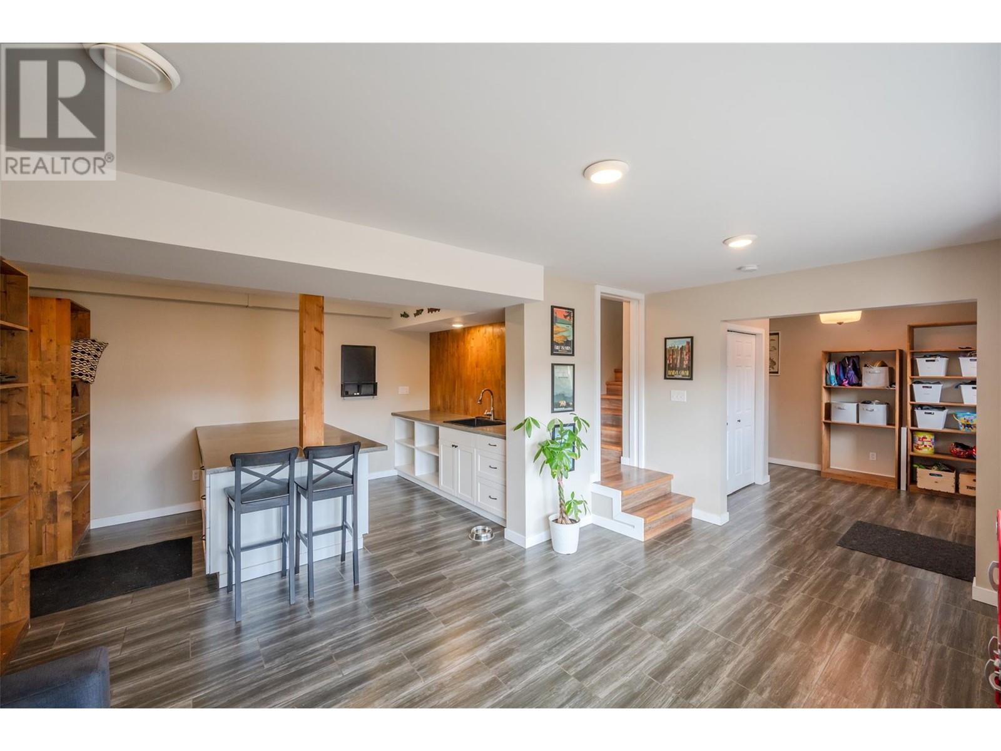
$950,000
712 BARTLETT Drive
Penticton, British Columbia, British Columbia, V2A8Y2
MLS® Number: 10341731
Property description
Welcome to your dream home on the stunning Westbench! This beautifully maintained 4-bedroom, 2-bathroom family residence offers 2,300 square feet of thoughtfully designed living space, perched on a generous half-acre lot with incredible east-facing views over Penticton. The upper main floor boasts a bright and modern kitchen, spacious living and dining areas, a full bathroom, and three well-appointed bedrooms including the primary suite. Step outside to a large deck, perfect for soaking in the Okanagan sunshine or entertaining friends with those summer vibes. The entry-level features a versatile layout with a summer kitchen/wet bar, cozy family room, fourth bedroom, ample storage, and a large laundry room—ideal for guests, extended family, or potential inlaw suite. The expansive lot offers endless possibilities: garden, play space, workshop, or simply room to roam. Plus, there's extra parking for all your toys—boats, RVs, and more! Located in a quiet, sought-after neighbourhood just minutes from town, this property offers the perfect blend of tranquility, function, and opportunity. Don’t miss out on this rare Westbench gem—your next chapter starts here!
Building information
Type
*****
Constructed Date
*****
Construction Style Attachment
*****
Cooling Type
*****
Exterior Finish
*****
Half Bath Total
*****
Heating Fuel
*****
Heating Type
*****
Size Interior
*****
Stories Total
*****
Utility Water
*****
Land information
Sewer
*****
Size Irregular
*****
Size Total
*****
Rooms
Main level
4pc Bathroom
*****
Utility room
*****
Storage
*****
Laundry room
*****
Kitchen
*****
Family room
*****
Bedroom
*****
Second level
Foyer
*****
Dining room
*****
Bedroom
*****
Bedroom
*****
4pc Bathroom
*****
Kitchen
*****
Living room
*****
Primary Bedroom
*****
Main level
4pc Bathroom
*****
Utility room
*****
Storage
*****
Laundry room
*****
Kitchen
*****
Family room
*****
Bedroom
*****
Second level
Foyer
*****
Dining room
*****
Bedroom
*****
Bedroom
*****
4pc Bathroom
*****
Kitchen
*****
Living room
*****
Primary Bedroom
*****
Courtesy of eXp Realty
Book a Showing for this property
Please note that filling out this form you'll be registered and your phone number without the +1 part will be used as a password.
