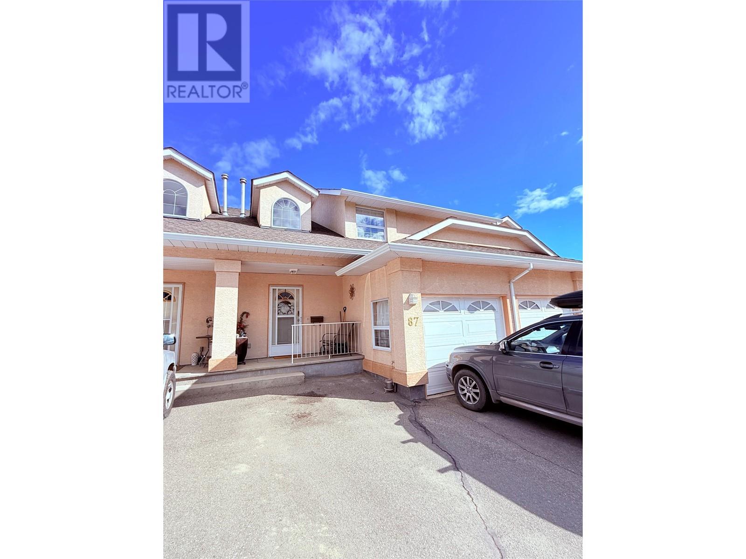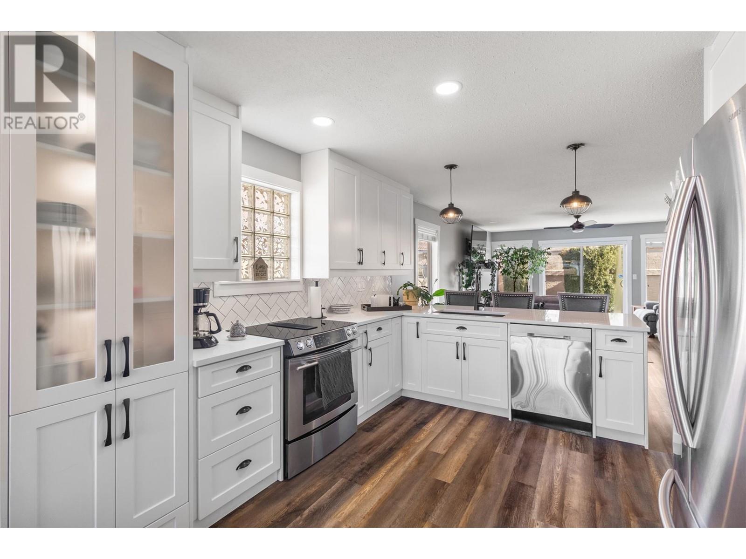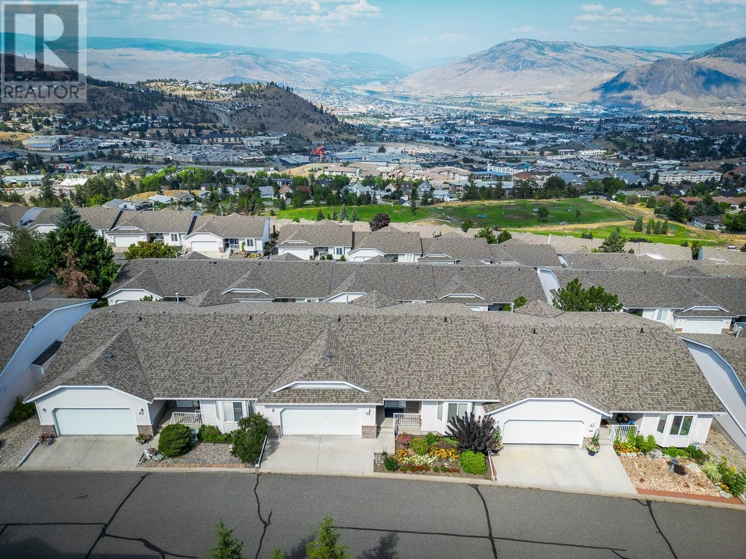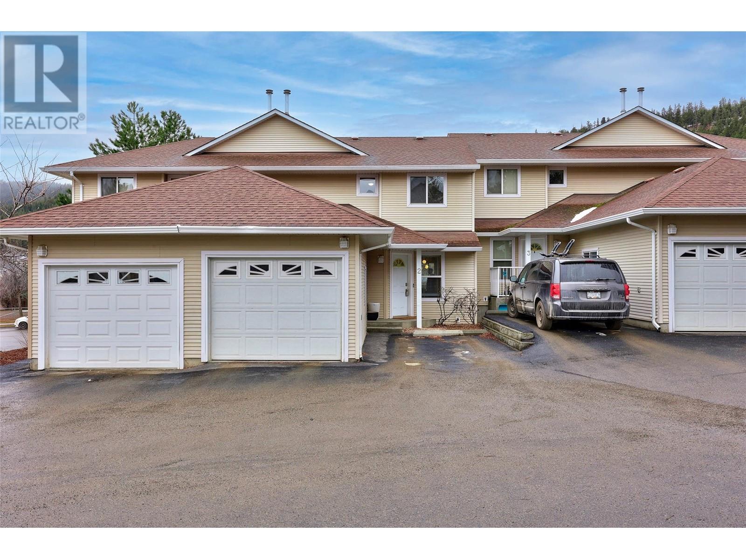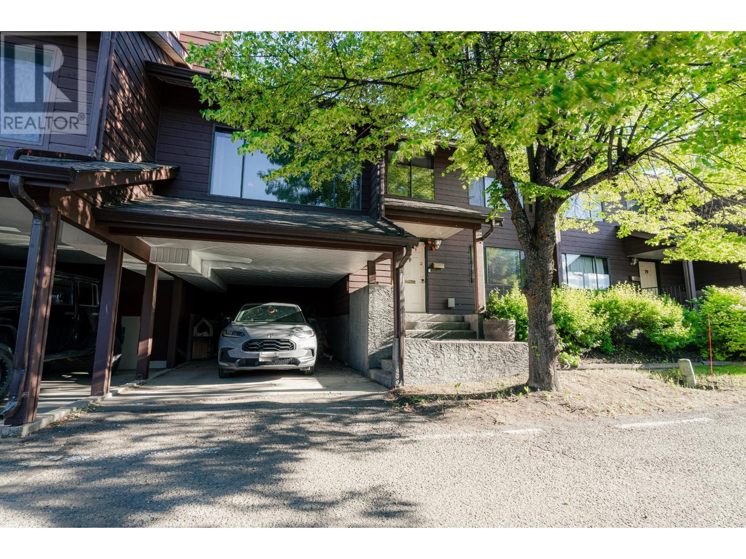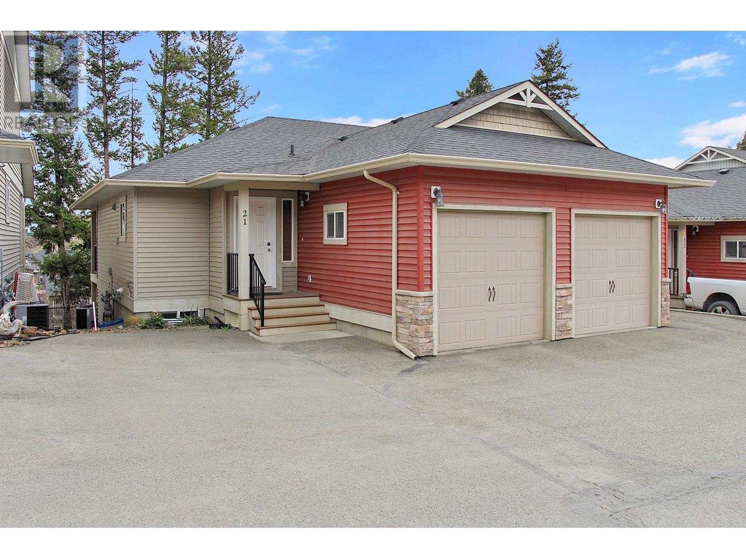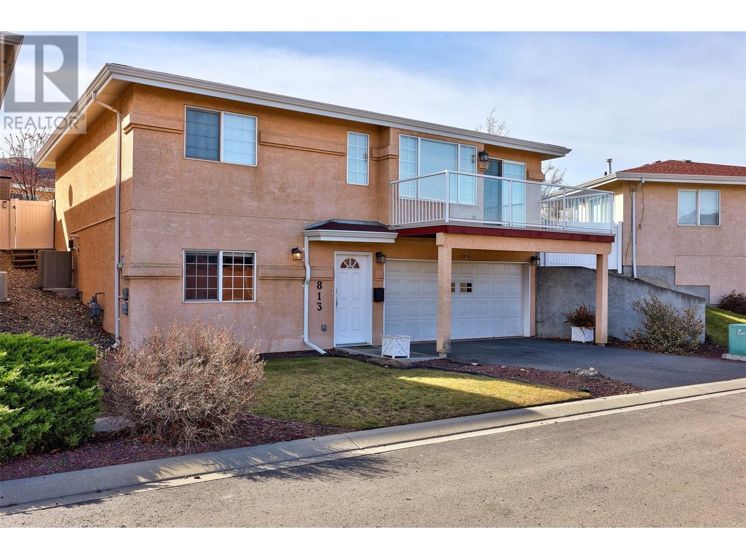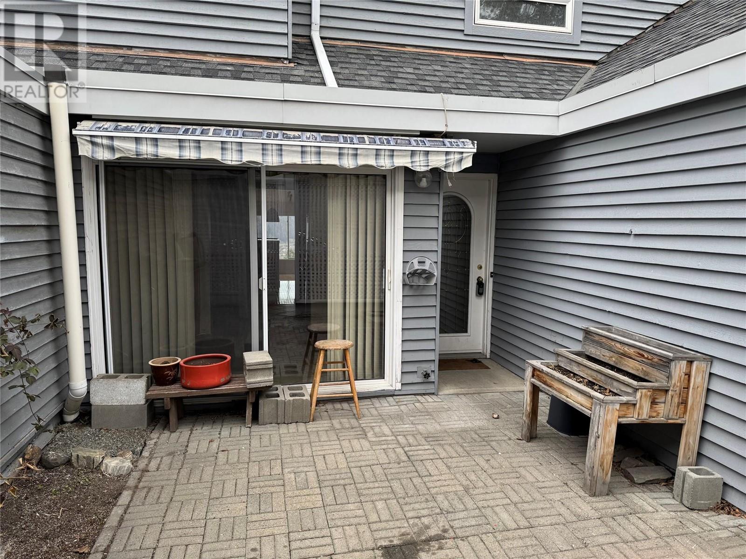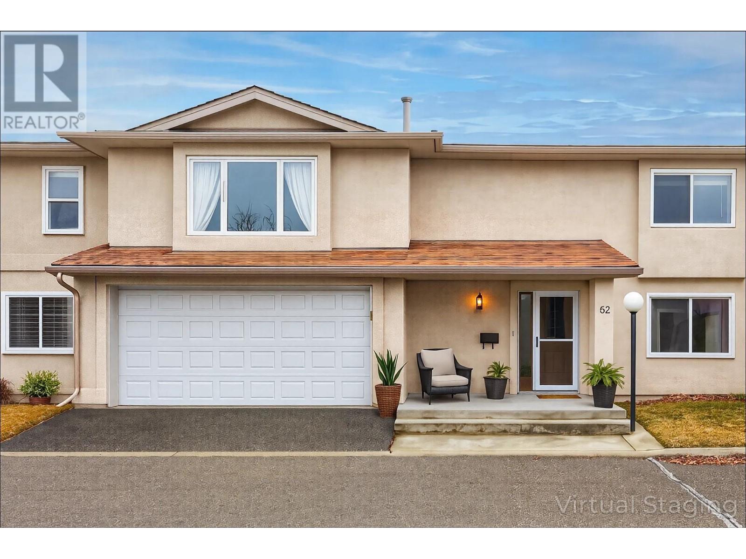Free account required
Unlock the full potential of your property search with a free account! Here's what you'll gain immediate access to:
- Exclusive Access to Every Listing
- Personalized Search Experience
- Favorite Properties at Your Fingertips
- Stay Ahead with Email Alerts
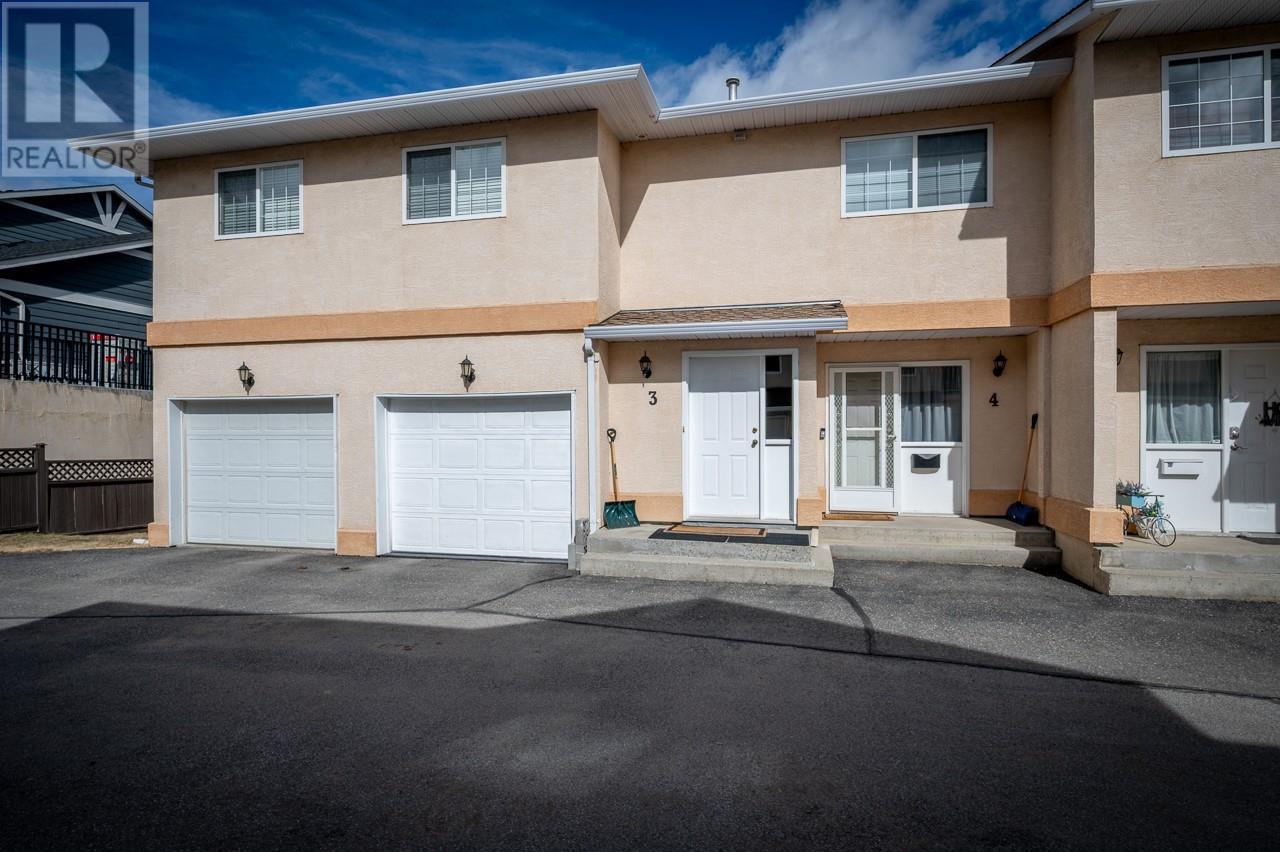



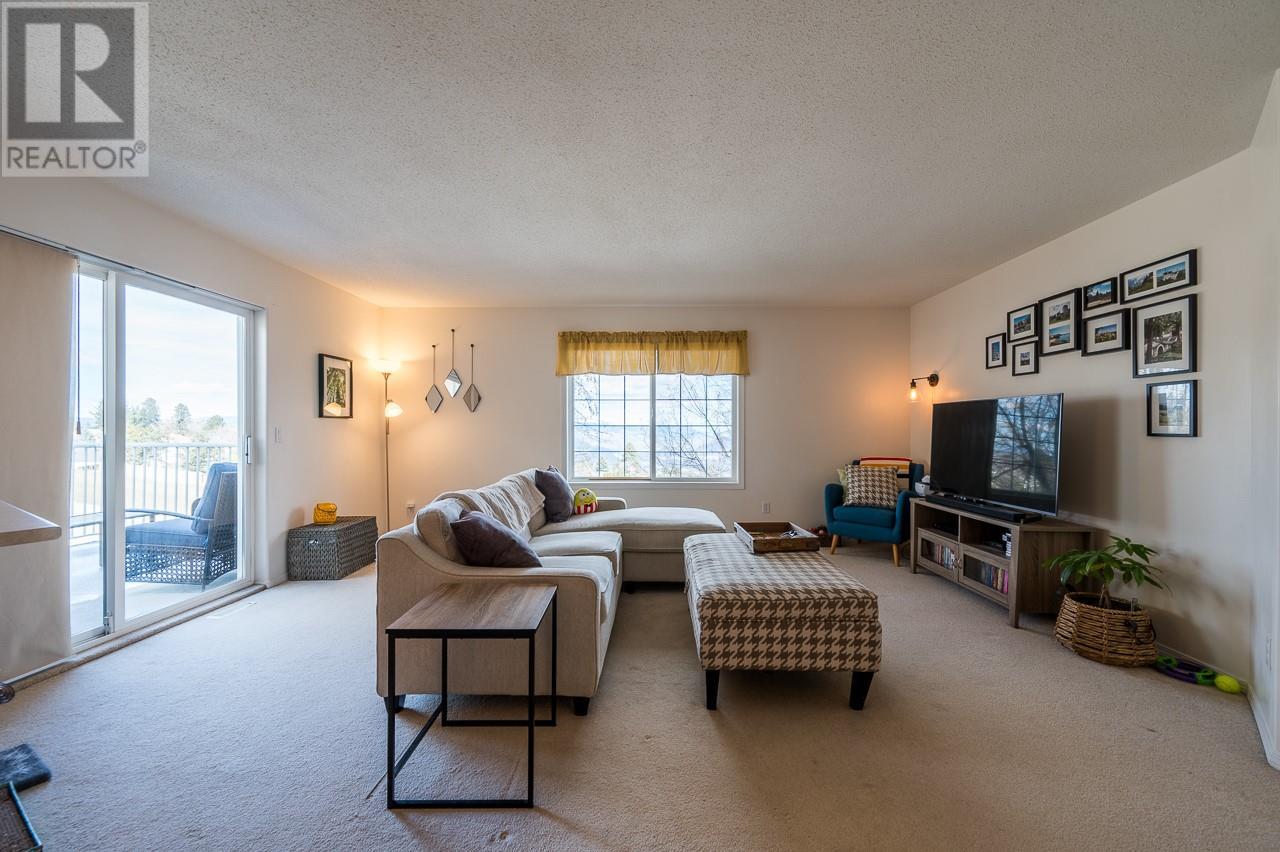
$564,900
726 DUNROBIN Drive Unit# 4
Kamloops, British Columbia, British Columbia, V1S1X3
MLS® Number: 10341480
Property description
Welcome to #4-726 Dunrobin Drive. This 3 bedroom, 3 bathroom level entry townhouse is in Aberdeen. With an inviting entryway, you enter into a well laid out floorplan with the primary bedroom, 4 pc ensuite, dining room area, kitchen, 2pc powder room and a large living room. There is an exterior door to the garage off the kitchen to allow for easy unloading/loading of groceries etc. Lots of windows and patio slider out to the 10’ x 11’ sundeck allow for nice natural lighting and for breathtaking, spectacular views of the mountains. The lower level consists of 2 good sized bedrooms, 4 pc bathroom, large family room and a good size storage/utility/laundry room. There is also a private, covered patio off the family room. Strata fee is $436. Parking includes a single car garage, assigned open parking spot (#4) and open street parking on Dunrobin Drive. All measurements are approximate and must be verified by the Buyer if important. There are 2 indoor cats so please leave all doors closed when viewing.
Building information
Type
*****
Appliances
*****
Architectural Style
*****
Basement Type
*****
Constructed Date
*****
Construction Style Attachment
*****
Exterior Finish
*****
Flooring Type
*****
Half Bath Total
*****
Heating Type
*****
Roof Material
*****
Roof Style
*****
Size Interior
*****
Stories Total
*****
Utility Water
*****
Land information
Access Type
*****
Amenities
*****
Sewer
*****
Size Total
*****
Rooms
Main level
2pc Bathroom
*****
4pc Ensuite bath
*****
Living room
*****
Kitchen
*****
Dining room
*****
Foyer
*****
Primary Bedroom
*****
Basement
4pc Bathroom
*****
Family room
*****
Bedroom
*****
Bedroom
*****
Storage
*****
Main level
2pc Bathroom
*****
4pc Ensuite bath
*****
Living room
*****
Kitchen
*****
Dining room
*****
Foyer
*****
Primary Bedroom
*****
Basement
4pc Bathroom
*****
Family room
*****
Bedroom
*****
Bedroom
*****
Storage
*****
Main level
2pc Bathroom
*****
4pc Ensuite bath
*****
Living room
*****
Kitchen
*****
Dining room
*****
Foyer
*****
Primary Bedroom
*****
Basement
4pc Bathroom
*****
Family room
*****
Bedroom
*****
Bedroom
*****
Storage
*****
Main level
2pc Bathroom
*****
4pc Ensuite bath
*****
Living room
*****
Kitchen
*****
Dining room
*****
Foyer
*****
Primary Bedroom
*****
Basement
4pc Bathroom
*****
Family room
*****
Bedroom
*****
Bedroom
*****
Storage
*****
Main level
2pc Bathroom
*****
4pc Ensuite bath
*****
Courtesy of Royal Lepage Westwin Realty
Book a Showing for this property
Please note that filling out this form you'll be registered and your phone number without the +1 part will be used as a password.
