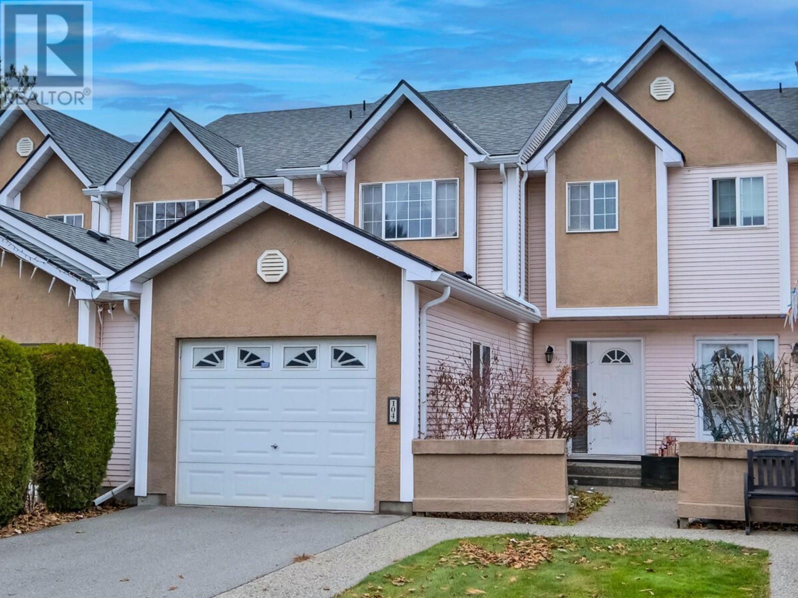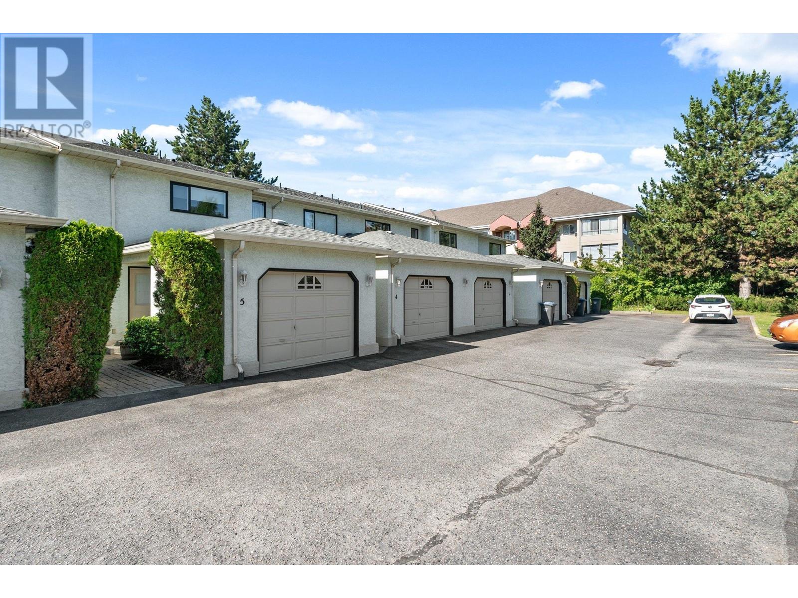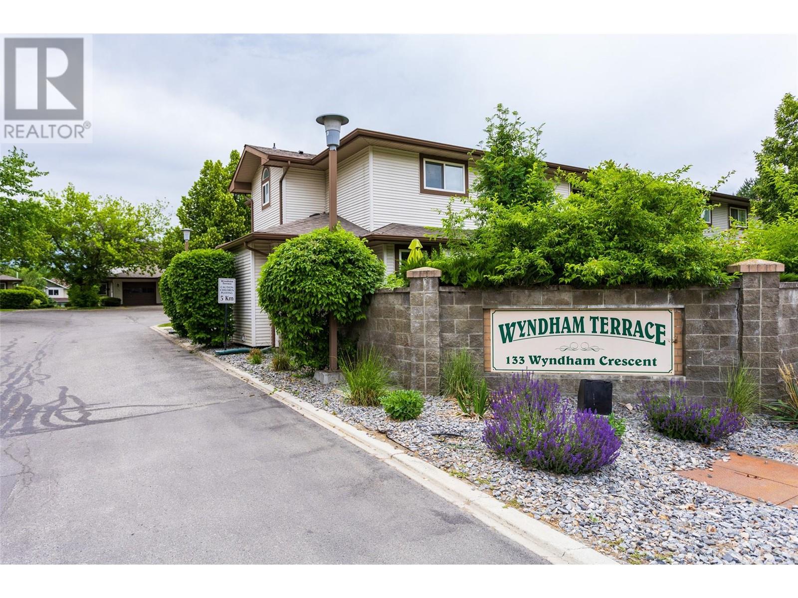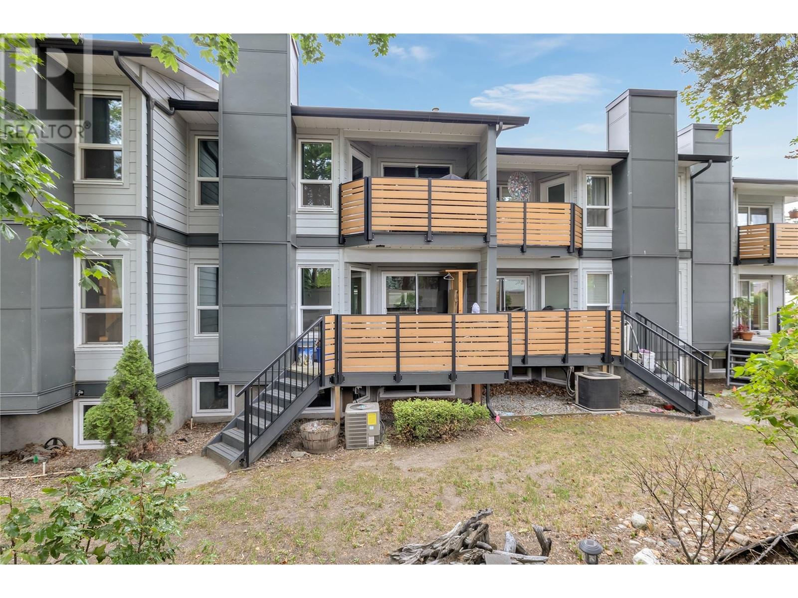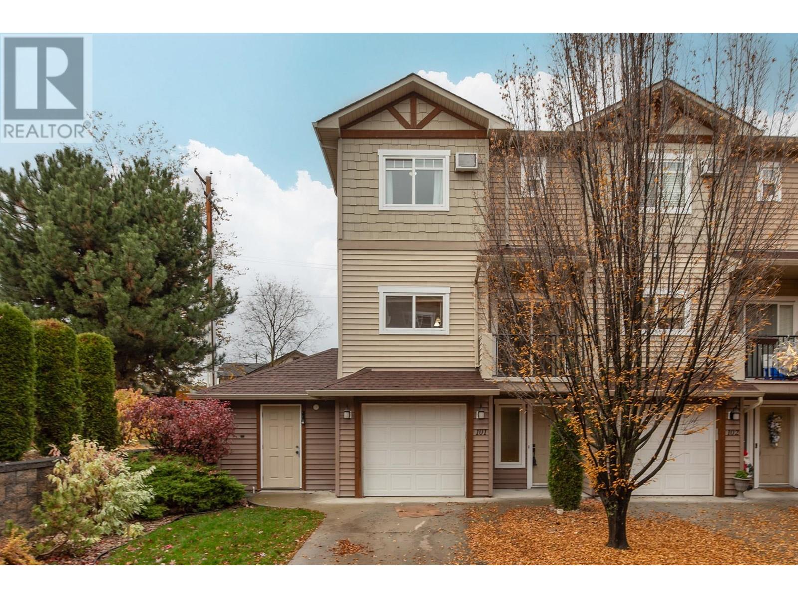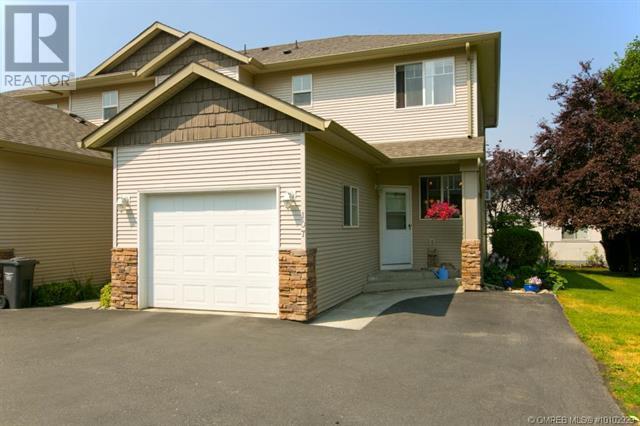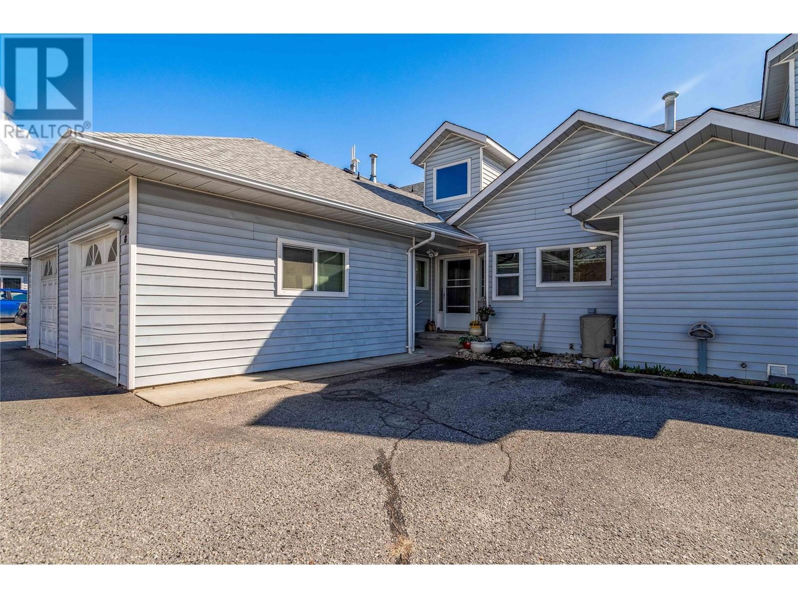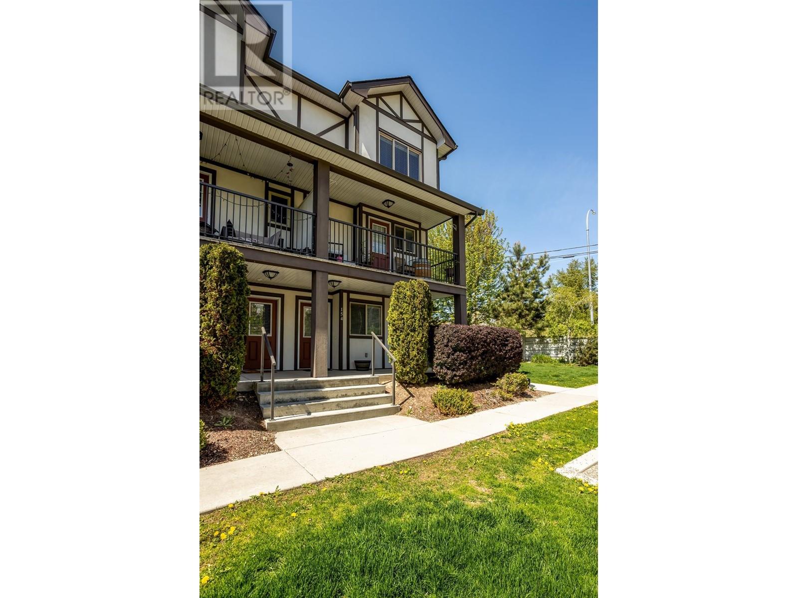Free account required
Unlock the full potential of your property search with a free account! Here's what you'll gain immediate access to:
- Exclusive Access to Every Listing
- Personalized Search Experience
- Favorite Properties at Your Fingertips
- Stay Ahead with Email Alerts
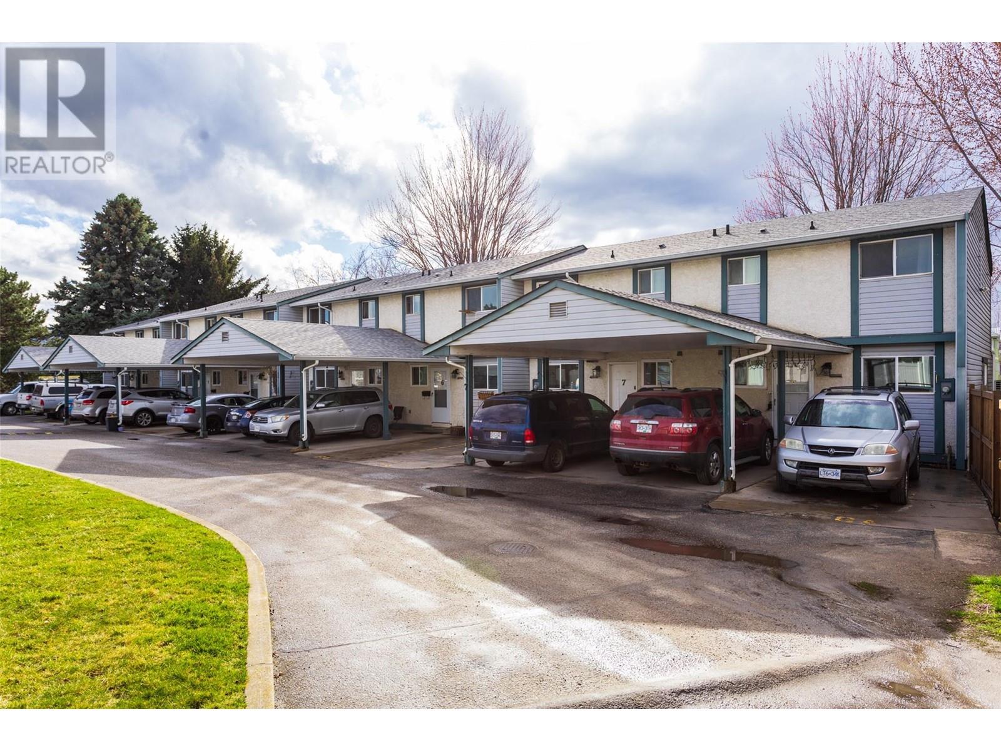
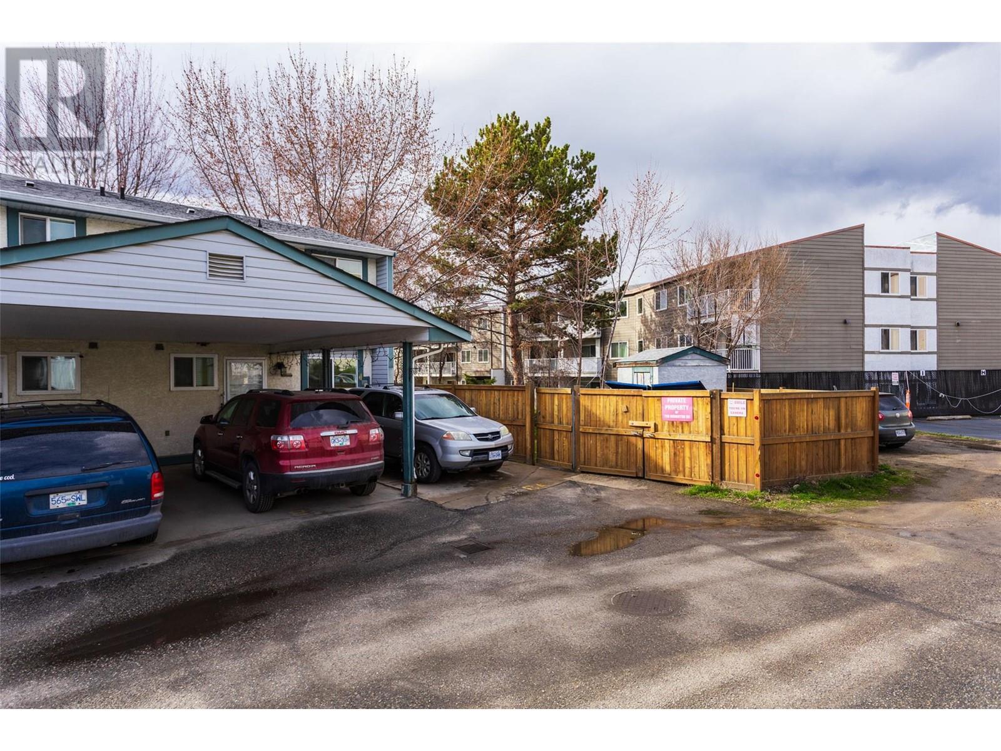
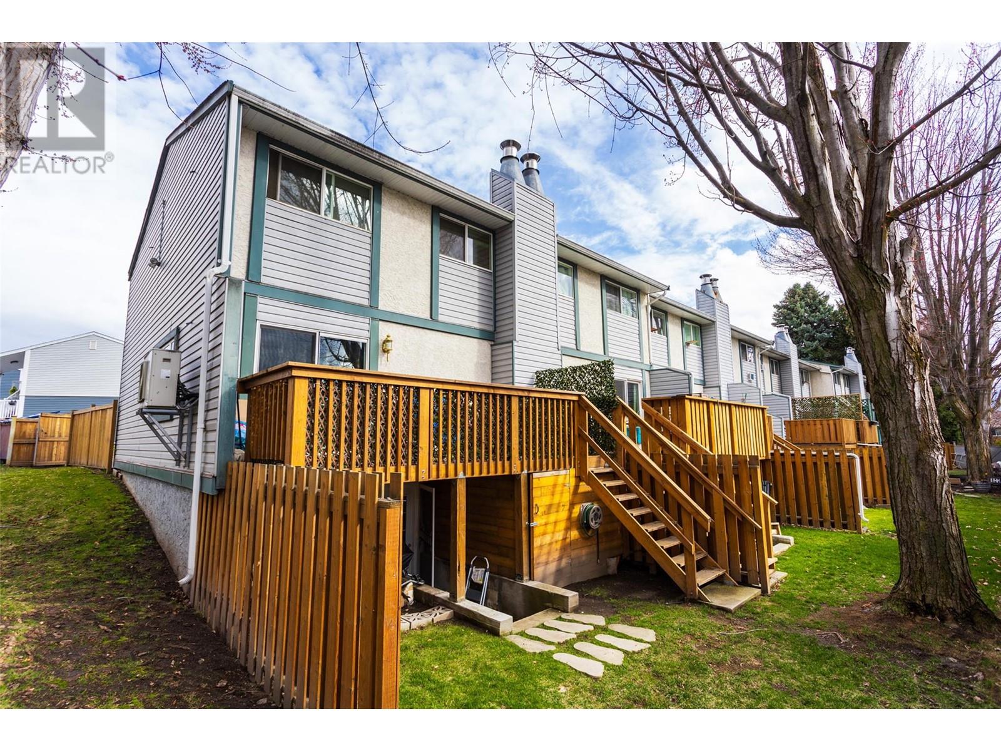
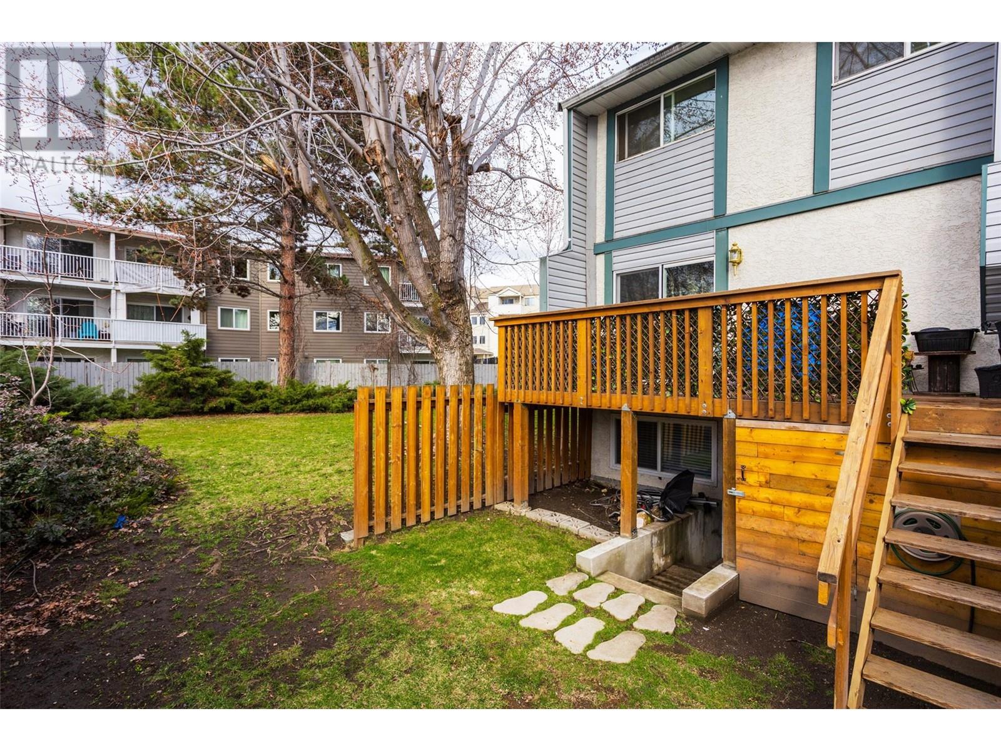
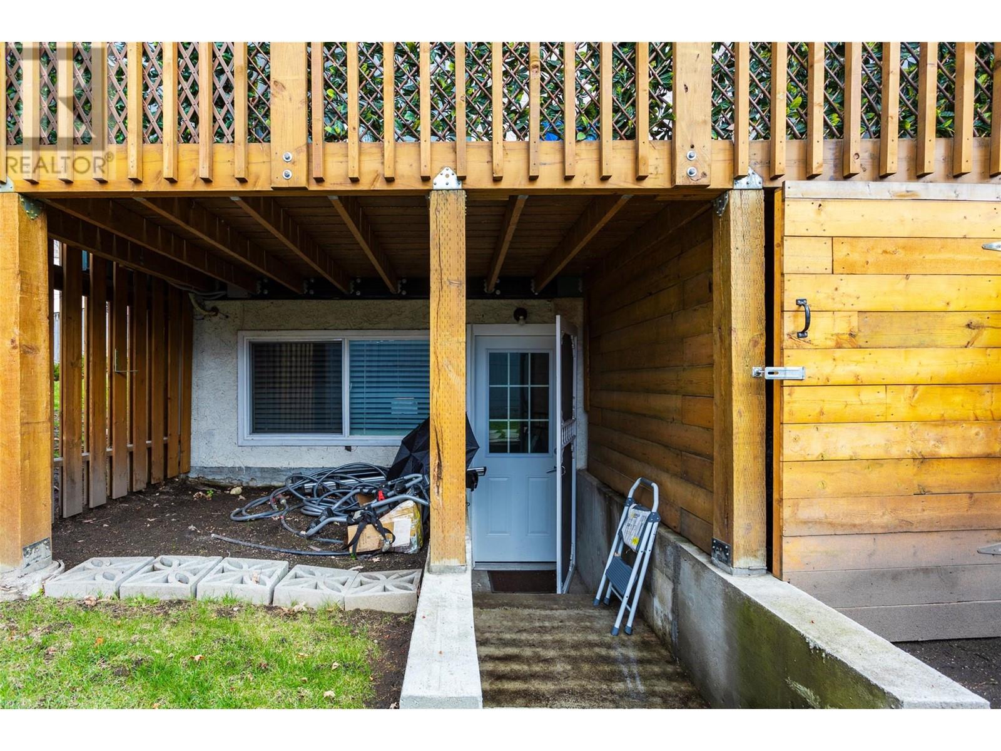
$525,000
750 Houghton Road Unit# 8
Rutland, British Columbia, British Columbia, V1X5G7
MLS® Number: 10340829
Property description
Open House Sunday April 13, 1:00 to 3:00 Attention First Time Home Buyer's, Families, Retires, Investors or anyone looking for affordable living !!! This Is a Dream Come True to own a mortgage helper home in a beautifully maintained 8 unit complex at an entry level pricing. This bright and spacious, end unit with over 1600 sq/ft, features 3 beds, 1/2 bath and ensuite upstairs , a 1/2 bath on main floor, with separate laundry, and a renovated Studio in basement with private entrance. The home is ideally situated, walking distance to parks, shopping, and public transit. Updates include hardwired for fast speed internet throughout, heat/AC pump , hot water tank, spacious deck & storage shed. The Studio has its own laundry hookups & private entrance, with a murphy bed frame providing an excellent mortgage helper. Backyard & side yard (common property) is securely fenced for extra privacy, great for children and pets. Carport parking for one and secondary open spot . Excellent layout as all 3 bedrooms are located on the top floor. One dog and one cat allowed (dog must not exceed 15 inch at shoulder and no more than 20 kg). Either one of the units must be owner occupied. Strata fees are $430 per month, includes, sewer, trash, maintenance & insurance. Gross property taxes are $2341.17. No age restriction and long term rentals allowed. Total square footage should be verified if important. Tenant Leaving April 30th and have Mutual Agreement to end Tenancy
Building information
Type
*****
Appliances
*****
Basement Type
*****
Constructed Date
*****
Construction Style Attachment
*****
Cooling Type
*****
Exterior Finish
*****
Flooring Type
*****
Half Bath Total
*****
Heating Fuel
*****
Heating Type
*****
Roof Material
*****
Roof Style
*****
Size Interior
*****
Stories Total
*****
Utility Water
*****
Land information
Amenities
*****
Sewer
*****
Size Total
*****
Rooms
Main level
Living room
*****
Dining room
*****
Kitchen
*****
Partial bathroom
*****
Basement
Living room
*****
Kitchen
*****
Dining room
*****
Bedroom
*****
Full bathroom
*****
Storage
*****
Second level
Primary Bedroom
*****
Bedroom
*****
Bedroom
*****
Full bathroom
*****
Partial bathroom
*****
Main level
Living room
*****
Dining room
*****
Kitchen
*****
Partial bathroom
*****
Basement
Living room
*****
Kitchen
*****
Dining room
*****
Bedroom
*****
Full bathroom
*****
Storage
*****
Second level
Primary Bedroom
*****
Bedroom
*****
Bedroom
*****
Full bathroom
*****
Partial bathroom
*****
Main level
Living room
*****
Dining room
*****
Kitchen
*****
Partial bathroom
*****
Basement
Living room
*****
Kitchen
*****
Dining room
*****
Bedroom
*****
Full bathroom
*****
Storage
*****
Second level
Primary Bedroom
*****
Bedroom
*****
Bedroom
*****
Full bathroom
*****
Partial bathroom
*****
Main level
Living room
*****
Dining room
*****
Kitchen
*****
Partial bathroom
*****
Basement
Living room
*****
Courtesy of Royal LePage Kelowna
Book a Showing for this property
Please note that filling out this form you'll be registered and your phone number without the +1 part will be used as a password.
