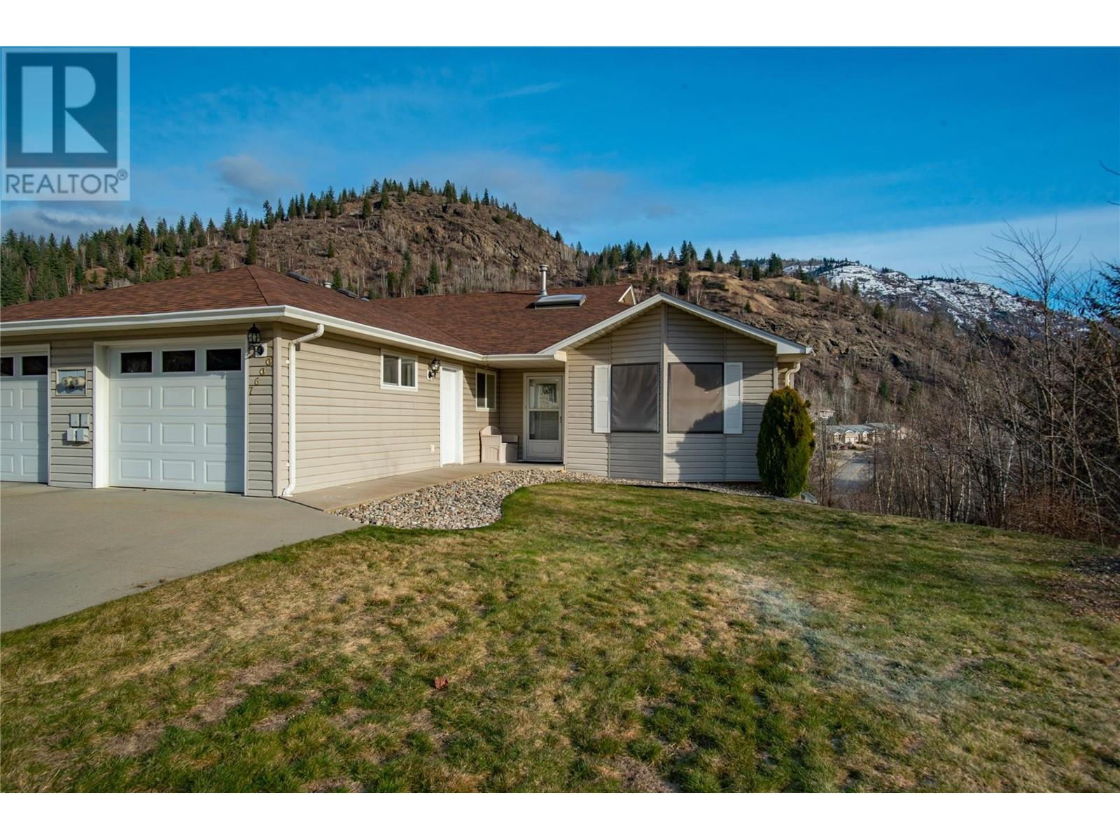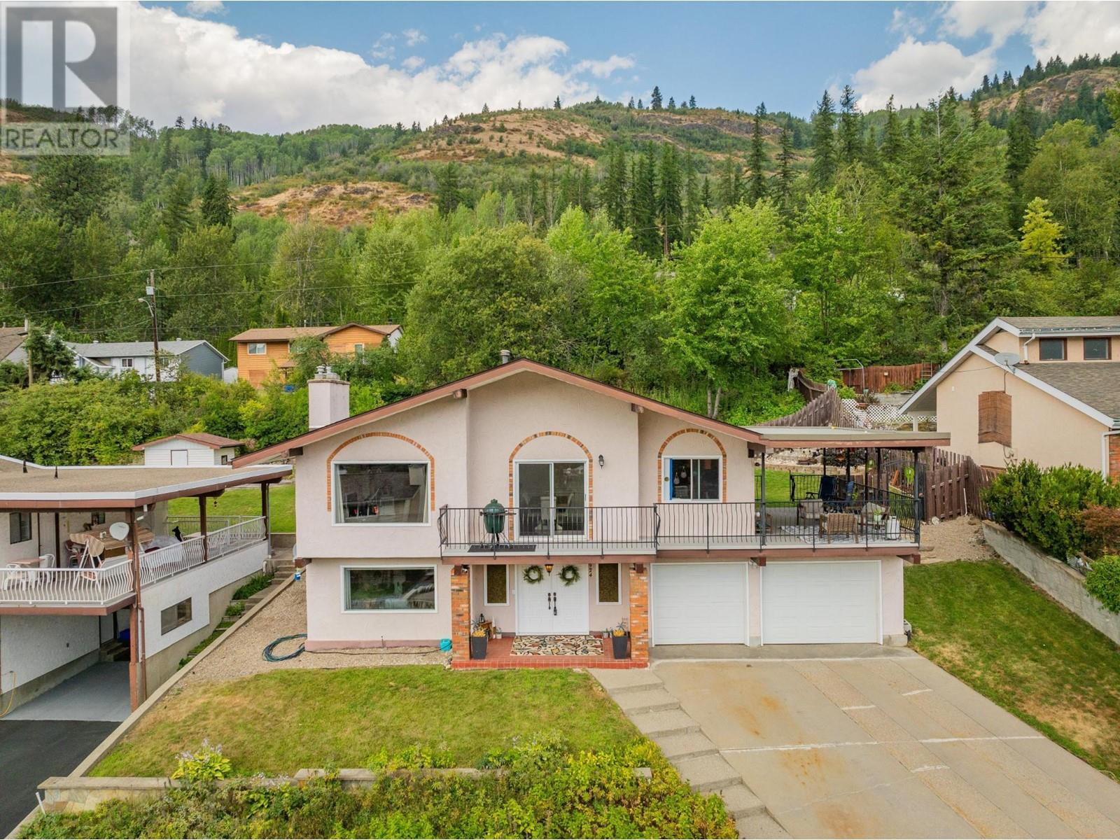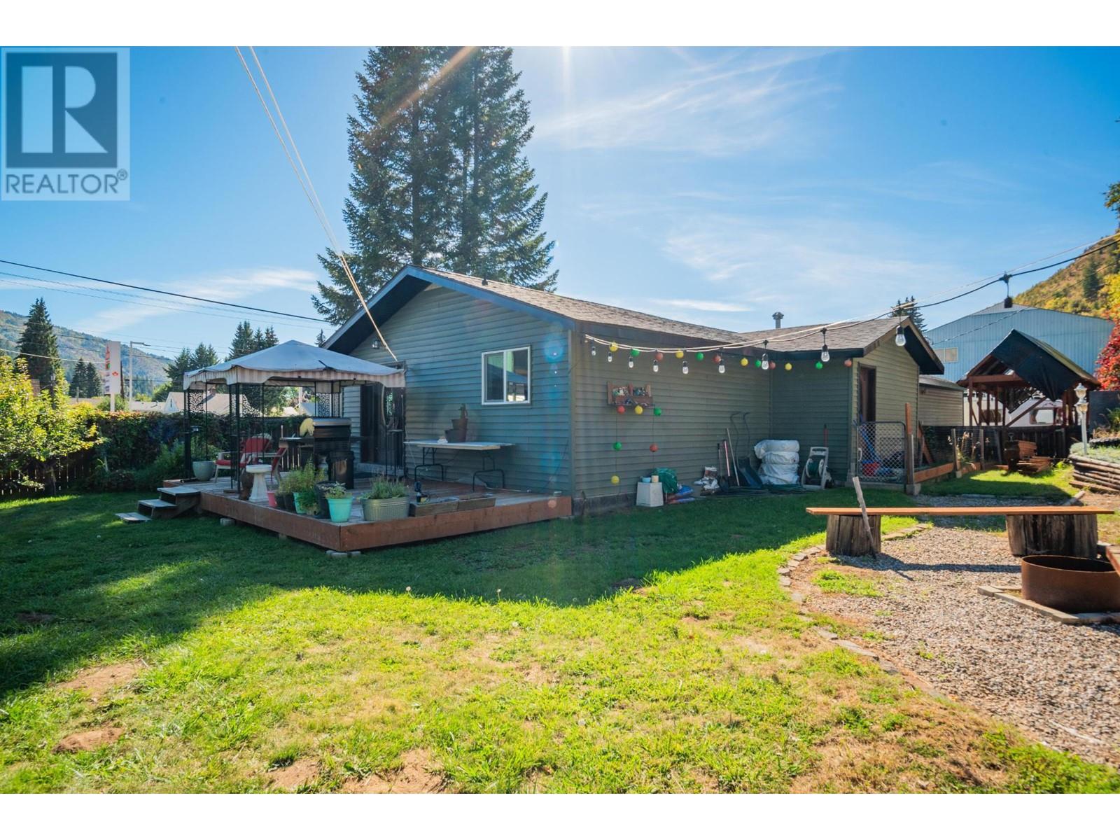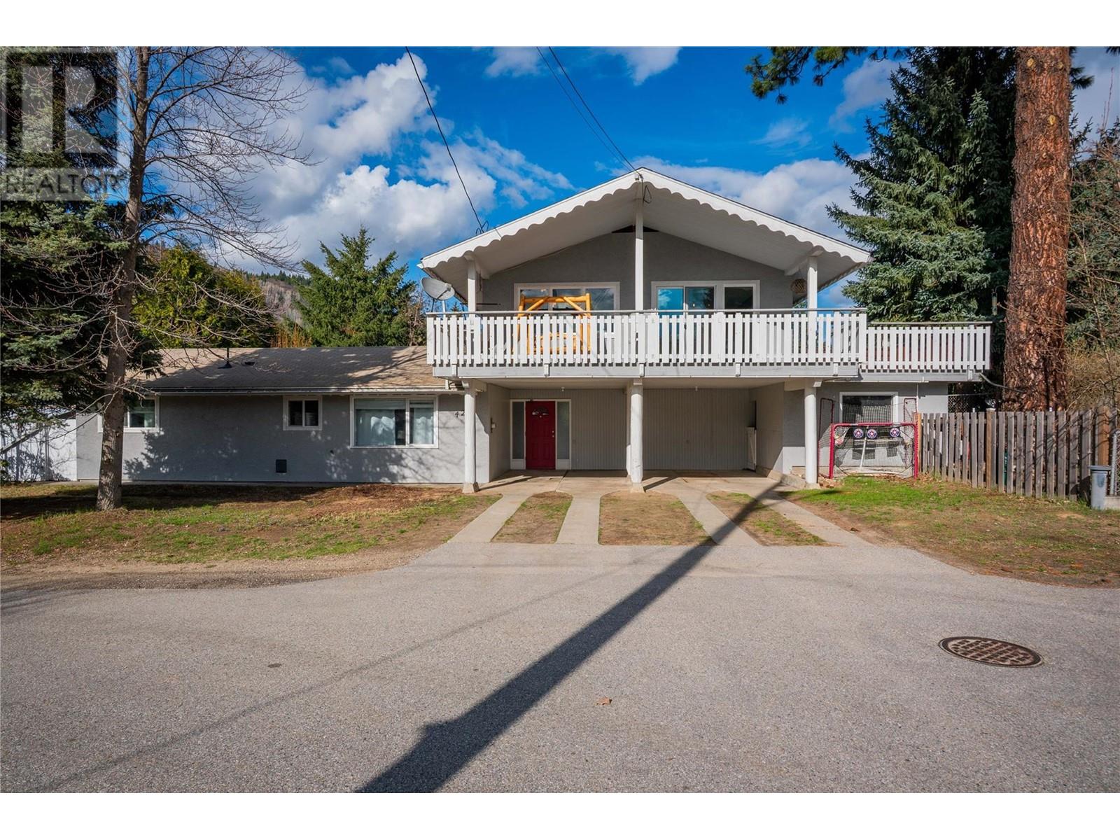Free account required
Unlock the full potential of your property search with a free account! Here's what you'll gain immediate access to:
- Exclusive Access to Every Listing
- Personalized Search Experience
- Favorite Properties at Your Fingertips
- Stay Ahead with Email Alerts
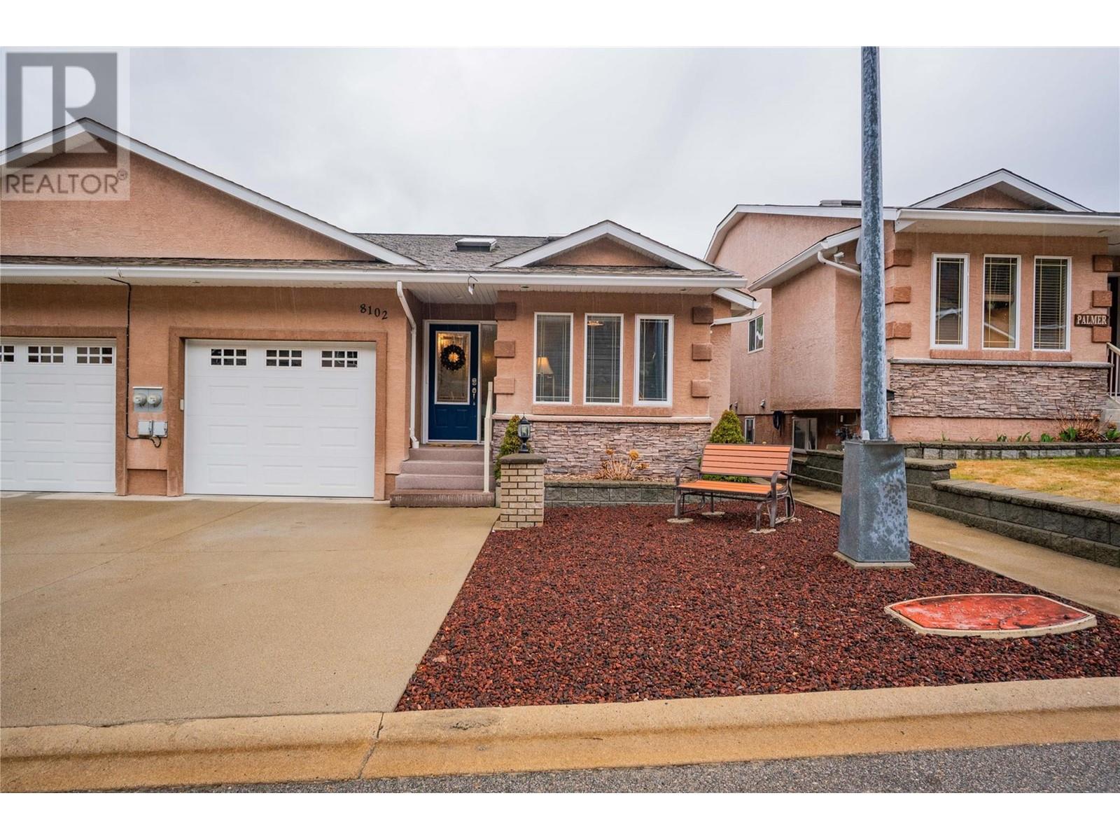
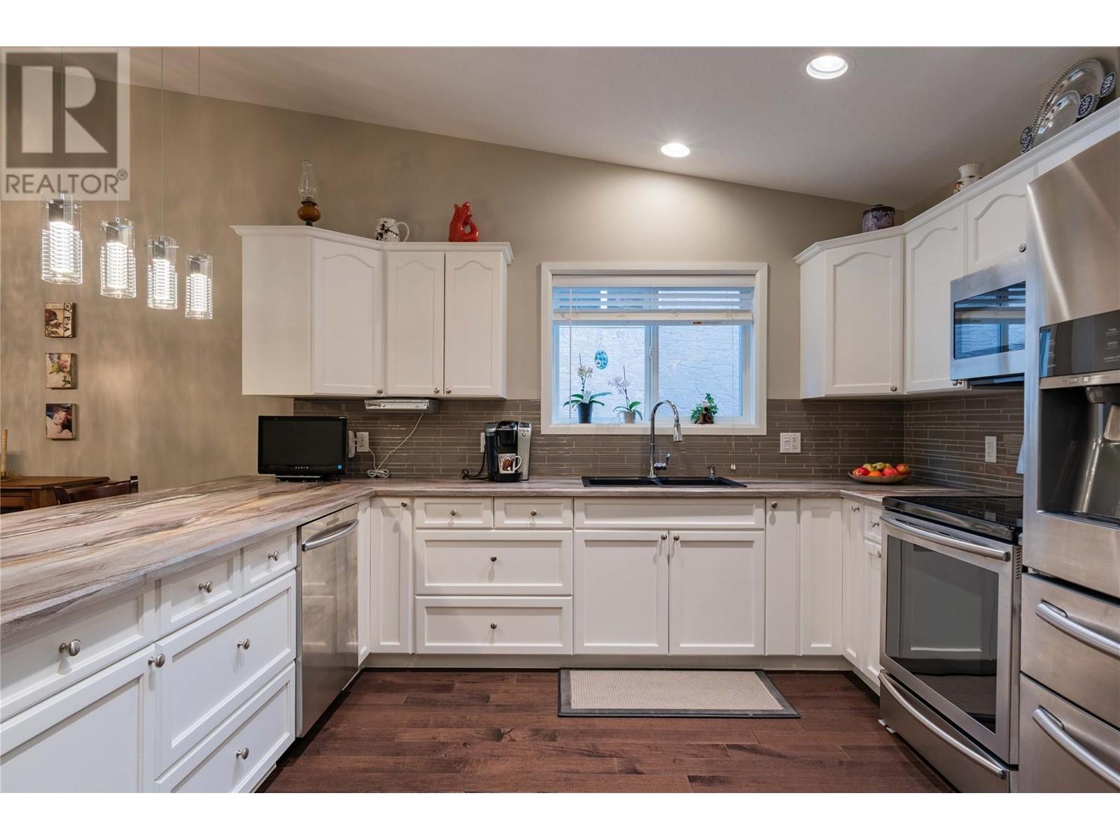
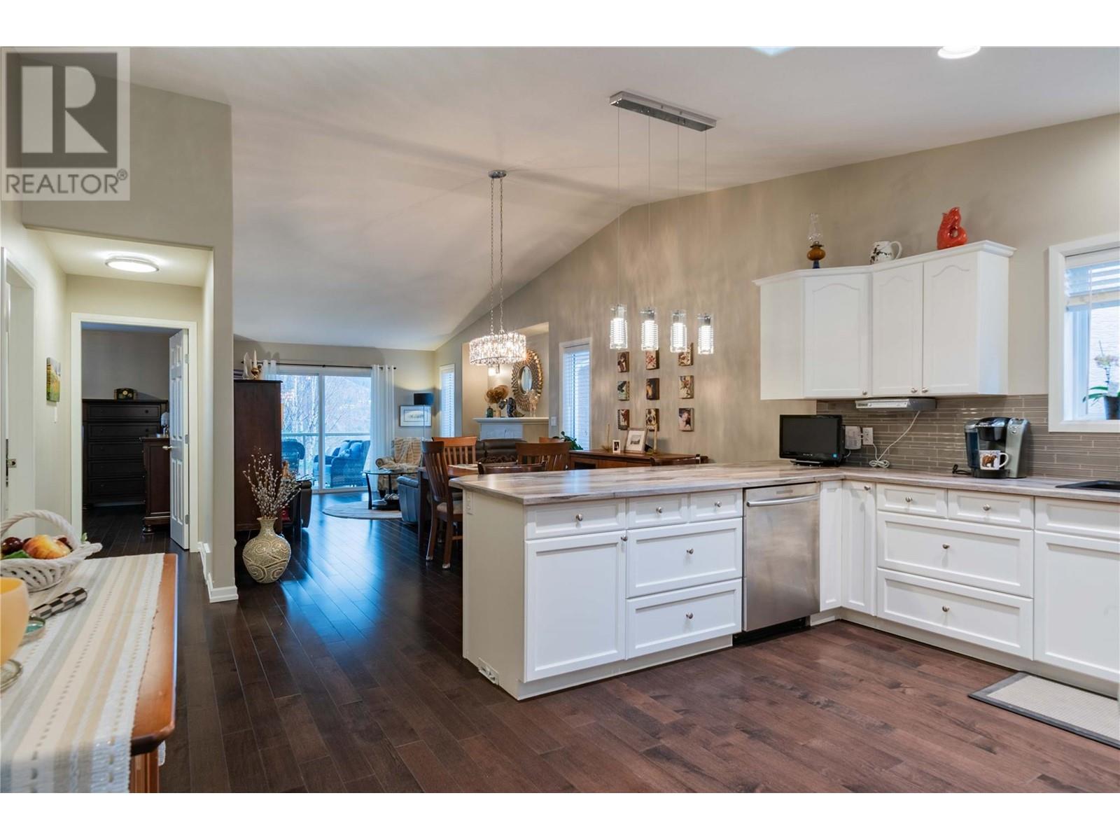
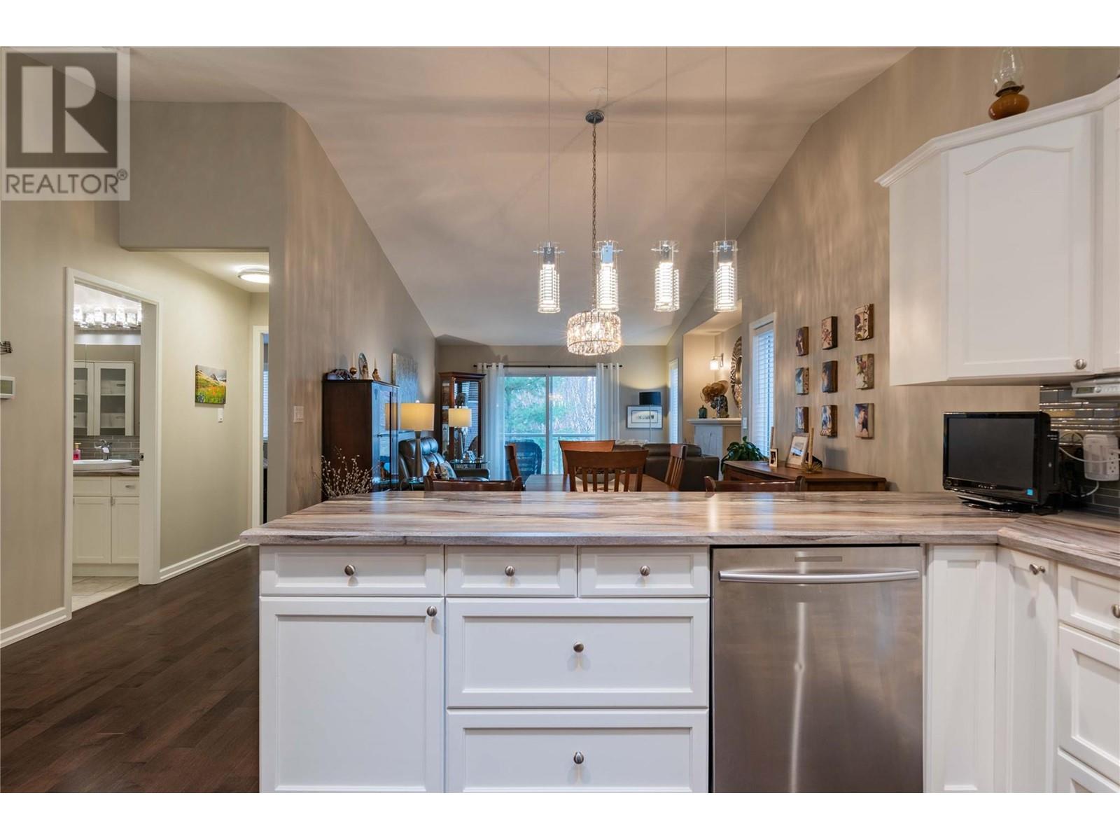

$612,900
8102 Birchwood Drive
Trail, British Columbia, British Columbia, V1R4Y3
MLS® Number: 10340603
Property description
Welcome to this thoughtfully designed half duplex, offering an open-concept layout, gorgeous hardwood floors, and breathtaking views. The modern kitchen features custom-painted cabinets, stainless steel appliances, and skylights, creating a bright and stylish space. Upgraded lighting throughout adds warmth and elegance. The main floor boasts two spacious bedrooms, including a primary suite with dual closets, plus a stylish full bathroom. Downstairs, the daylight lower level offers a large rec room, two additional bedrooms, and another full bathroom—perfect for guests or older children. You’ll also find a separate storage room and a huge laundry/utility room for added convenience. Cozy up by the gas fireplace in the living room or step onto one of two covered decks to soak in the views year-round. Designed for low-maintenance living, this property has no grass to mow, so you can spend more time enjoying your home. Plus, with an attached garage and a separate garden shed, there’s plenty of storage. This home offers the perfect balance of style, comfort, and convenience—don’t miss your chance to make it yours!
Building information
Type
*****
Architectural Style
*****
Constructed Date
*****
Cooling Type
*****
Exterior Finish
*****
Fireplace Fuel
*****
Fireplace Present
*****
Fireplace Type
*****
Flooring Type
*****
Half Bath Total
*****
Heating Type
*****
Roof Material
*****
Roof Style
*****
Size Interior
*****
Stories Total
*****
Utility Water
*****
Land information
Sewer
*****
Size Irregular
*****
Size Total
*****
Rooms
Main level
Foyer
*****
Bedroom
*****
Kitchen
*****
Dining room
*****
Living room
*****
Full bathroom
*****
Primary Bedroom
*****
Pantry
*****
Foyer
*****
Lower level
Full bathroom
*****
Bedroom
*****
Laundry room
*****
Storage
*****
Family room
*****
Bedroom
*****
Main level
Foyer
*****
Bedroom
*****
Kitchen
*****
Dining room
*****
Living room
*****
Full bathroom
*****
Primary Bedroom
*****
Pantry
*****
Foyer
*****
Lower level
Full bathroom
*****
Bedroom
*****
Laundry room
*****
Storage
*****
Family room
*****
Bedroom
*****
Courtesy of RE/MAX All Pro Realty
Book a Showing for this property
Please note that filling out this form you'll be registered and your phone number without the +1 part will be used as a password.
