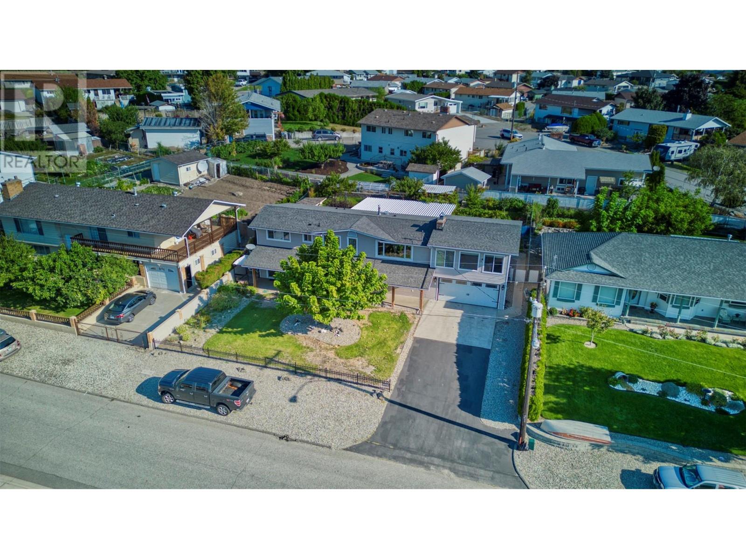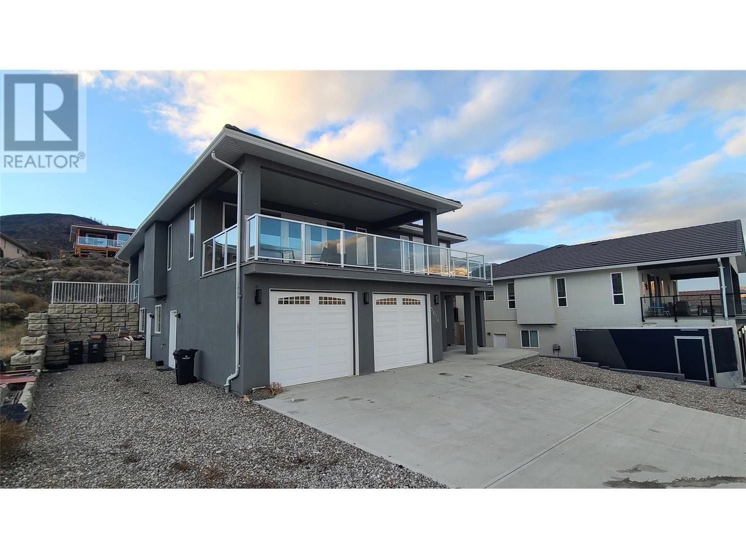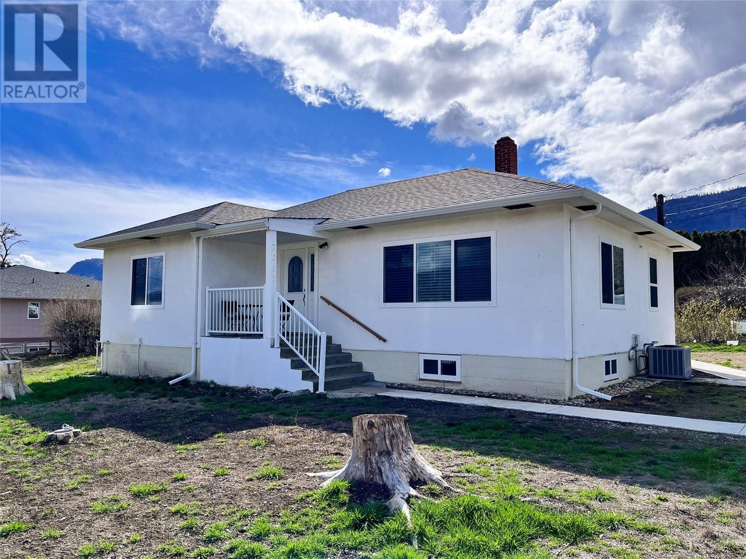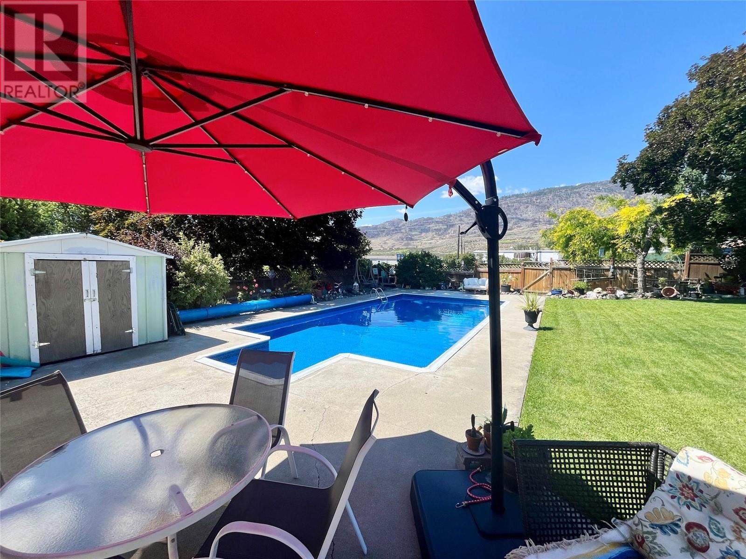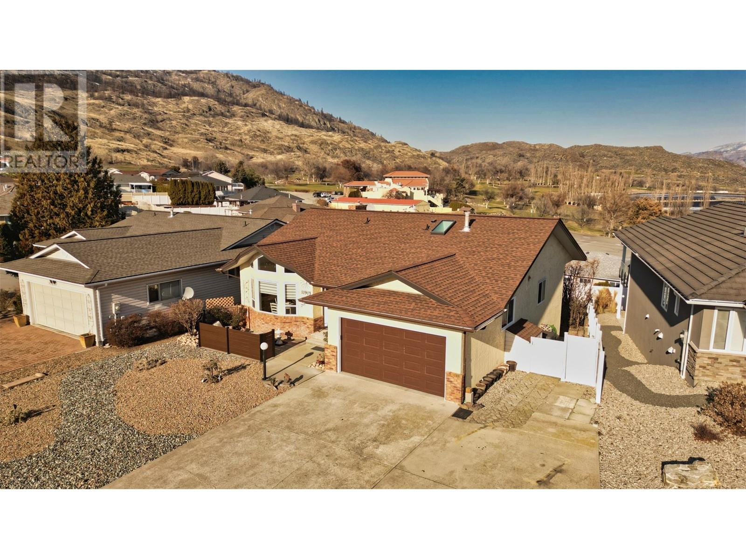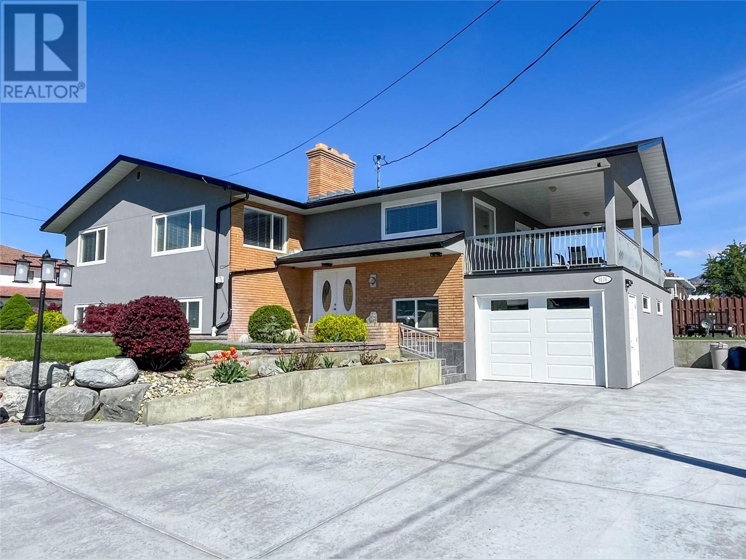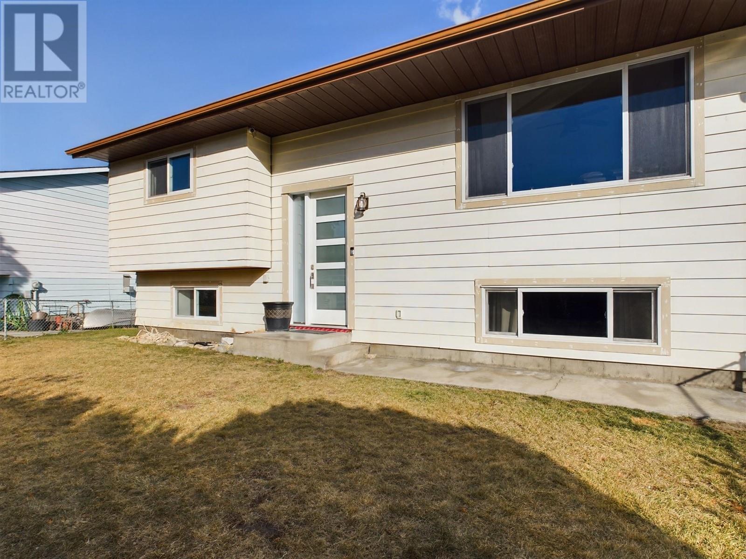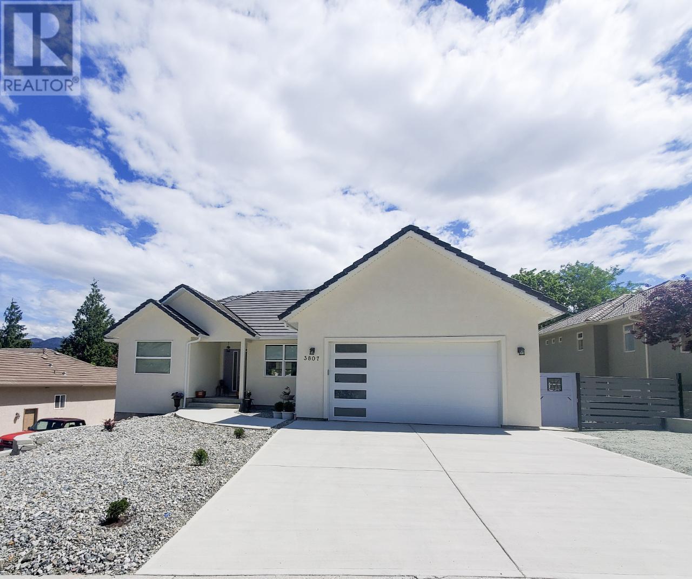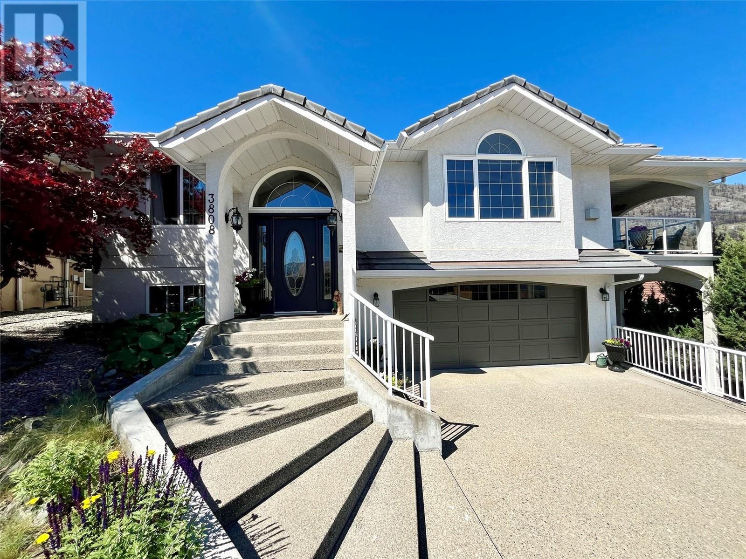Free account required
Unlock the full potential of your property search with a free account! Here's what you'll gain immediate access to:
- Exclusive Access to Every Listing
- Personalized Search Experience
- Favorite Properties at Your Fingertips
- Stay Ahead with Email Alerts
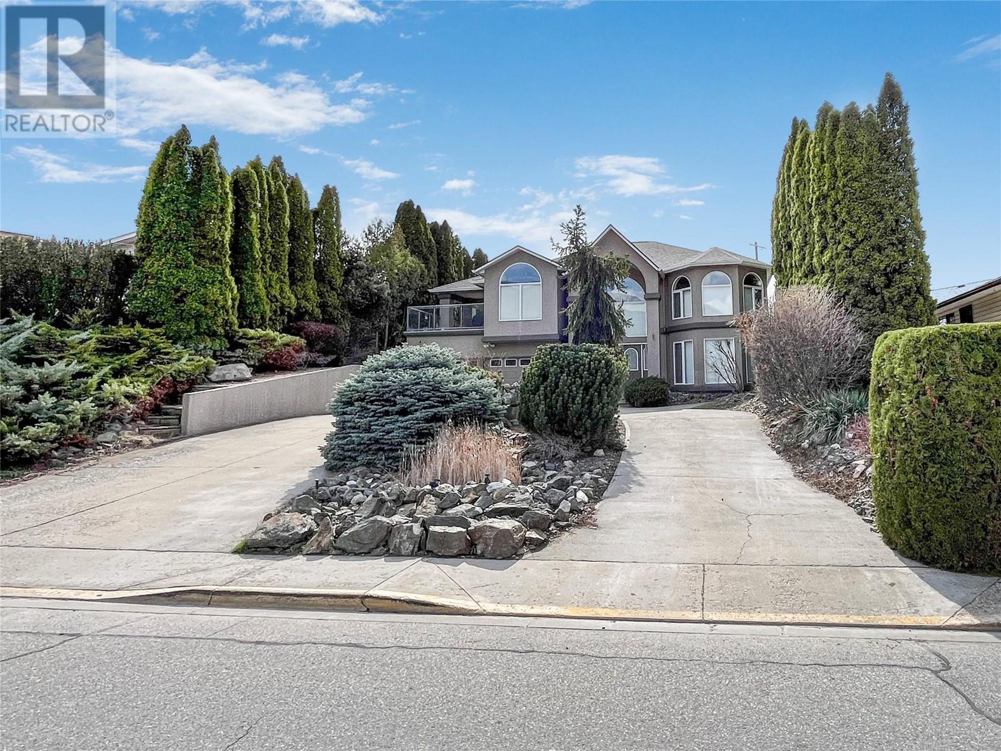
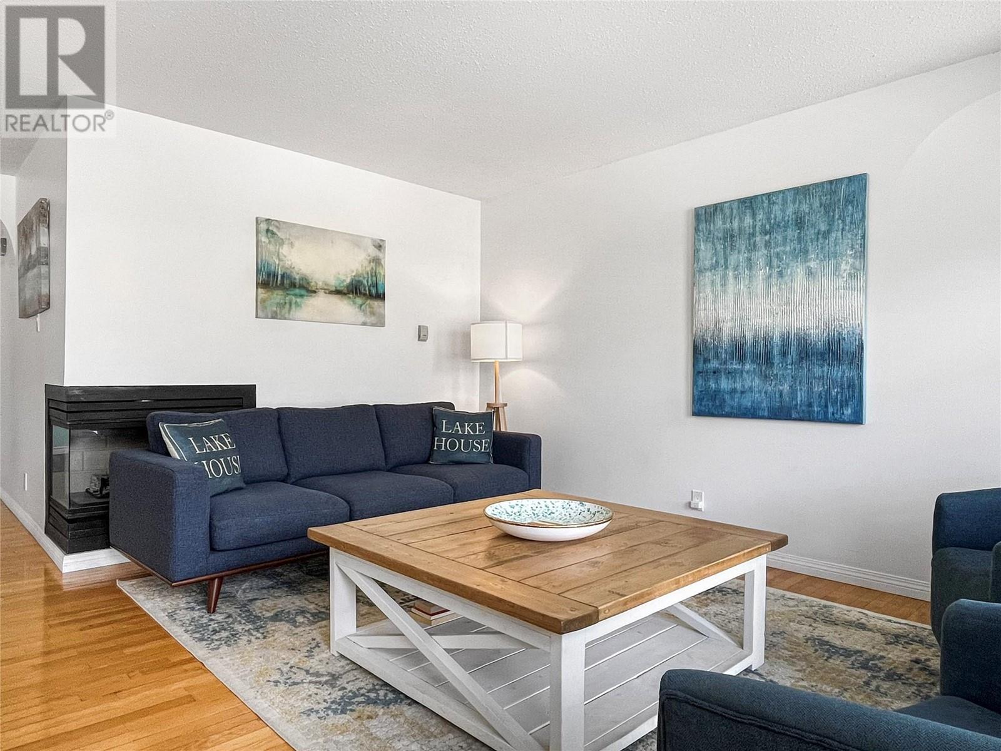
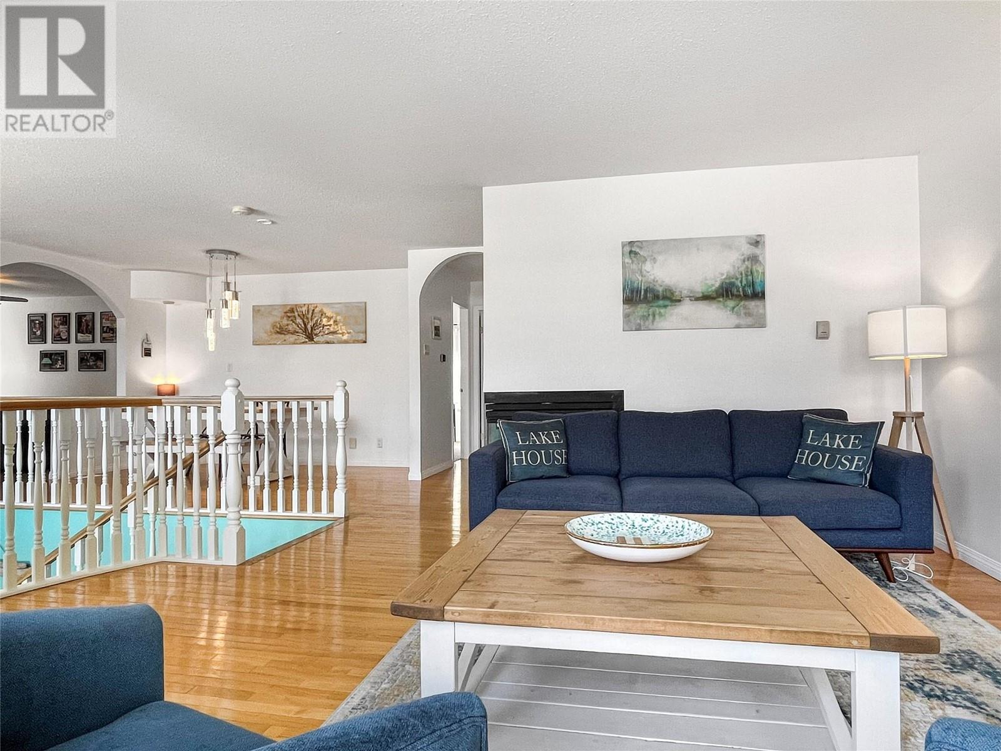
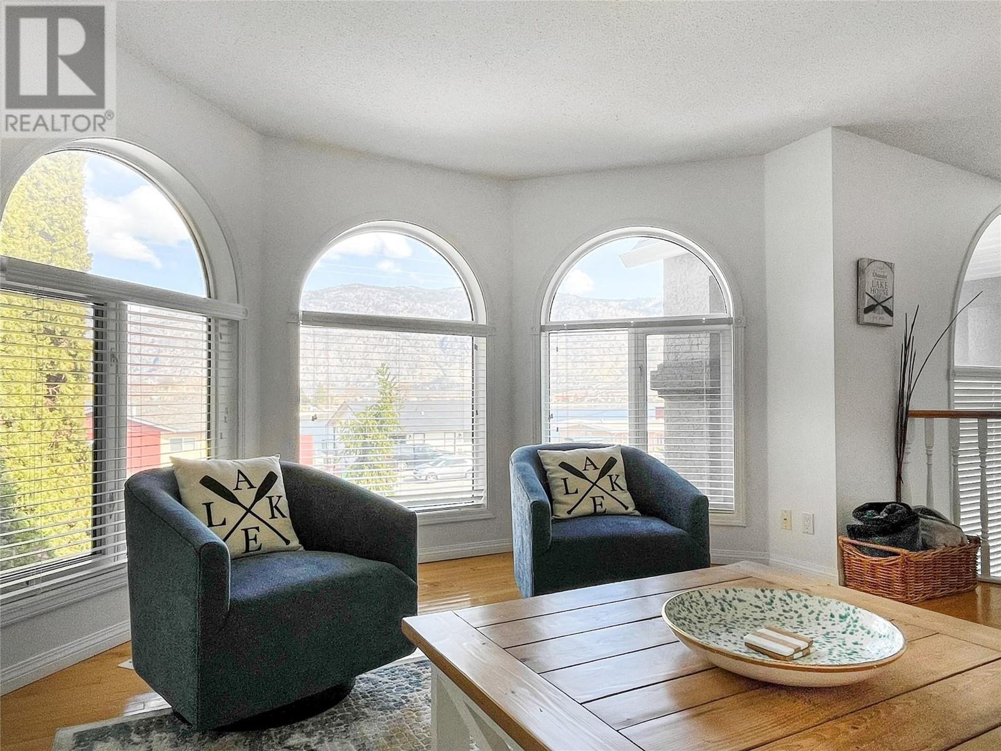
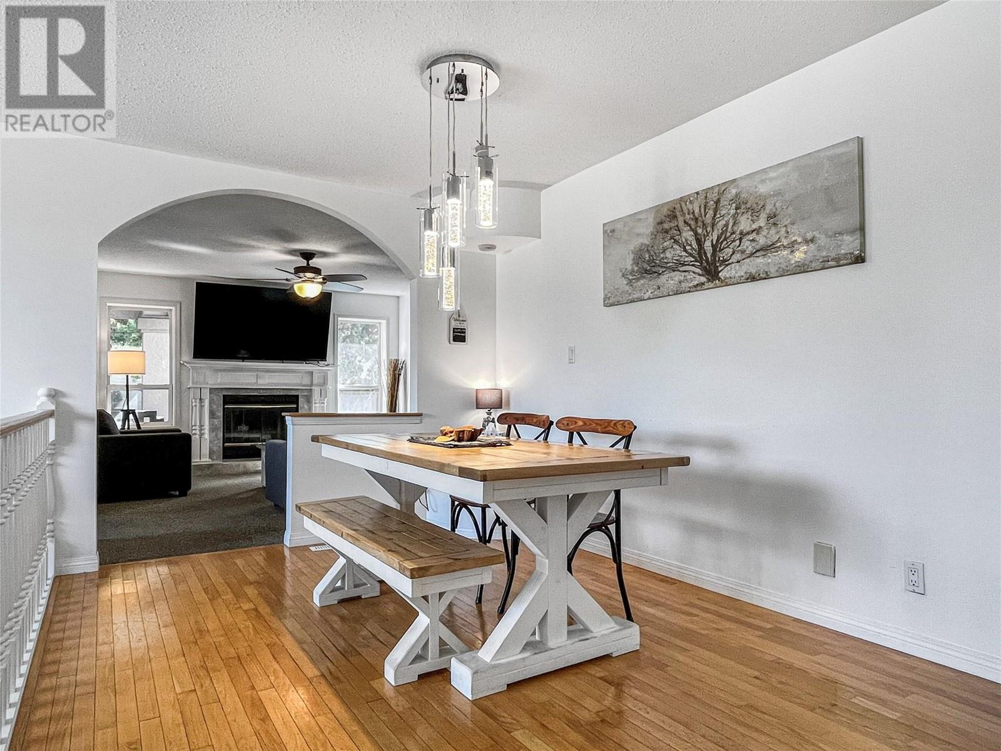
$899,900
5814 OLEANDER Drive
Osoyoos, British Columbia, British Columbia, V0H1V1
MLS® Number: 10340582
Property description
Spacious Home – IDEAL FOR RECREATIONAL, MULTI-GENERATIONAL LIVING OR INCOME POTENTIAL! This spacious and versatile property features a fully self-contained in-law suite on the main level with a private entrance, offering 2 bedrooms, a den, a large kitchen, family room, laundry, and freshly painted rooms throughout. The upper level welcomes you with a grand cathedral-style entry and a picture window showcasing beautiful lake views. Enjoy a modern kitchen with updated appliances, stylish tile work, and fresh paint. Step out onto the covered patio—perfect for entertaining while taking in the beautiful lake scenery. Upstairs also includes 2 additional bedrooms, 2 bathrooms, a second laundry room, and both a family room and living room, complete with 2 fireplaces and vibrant, cheerful décor. A truly flexible layout designed for comfort and functionality.
Building information
Type
*****
Appliances
*****
Constructed Date
*****
Construction Style Attachment
*****
Cooling Type
*****
Exterior Finish
*****
Fireplace Fuel
*****
Fireplace Present
*****
Fireplace Type
*****
Half Bath Total
*****
Heating Fuel
*****
Heating Type
*****
Roof Material
*****
Roof Style
*****
Size Interior
*****
Stories Total
*****
Utility Water
*****
Land information
Amenities
*****
Fence Type
*****
Landscape Features
*****
Sewer
*****
Size Irregular
*****
Size Total
*****
Rooms
Main level
Full bathroom
*****
Laundry room
*****
Foyer
*****
Bedroom
*****
Bedroom
*****
Bedroom
*****
Dining room
*****
Kitchen
*****
Second level
Full bathroom
*****
Full ensuite bathroom
*****
Primary Bedroom
*****
Family room
*****
Dining room
*****
Family room
*****
Kitchen
*****
Main level
Full bathroom
*****
Laundry room
*****
Foyer
*****
Bedroom
*****
Bedroom
*****
Bedroom
*****
Dining room
*****
Kitchen
*****
Second level
Full bathroom
*****
Full ensuite bathroom
*****
Primary Bedroom
*****
Family room
*****
Dining room
*****
Family room
*****
Kitchen
*****
Main level
Full bathroom
*****
Laundry room
*****
Foyer
*****
Bedroom
*****
Bedroom
*****
Bedroom
*****
Dining room
*****
Kitchen
*****
Second level
Full bathroom
*****
Full ensuite bathroom
*****
Primary Bedroom
*****
Family room
*****
Dining room
*****
Family room
*****
Kitchen
*****
Main level
Full bathroom
*****
Laundry room
*****
Foyer
*****
Bedroom
*****
Bedroom
*****
Courtesy of RE/MAX Realty Solutions
Book a Showing for this property
Please note that filling out this form you'll be registered and your phone number without the +1 part will be used as a password.
