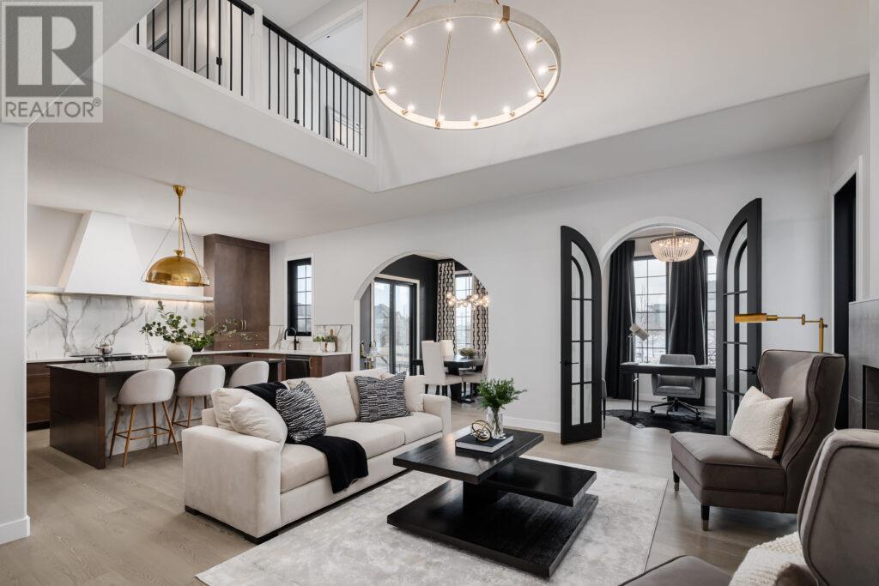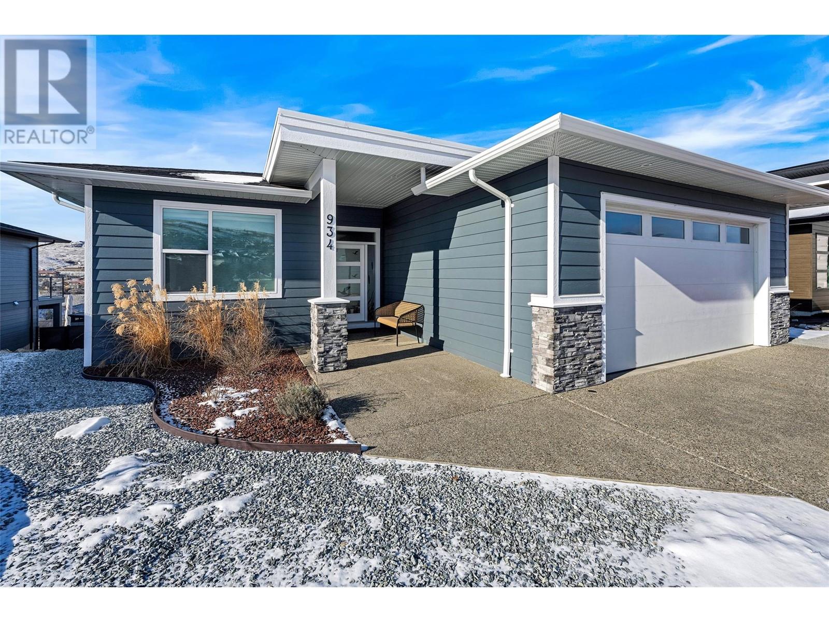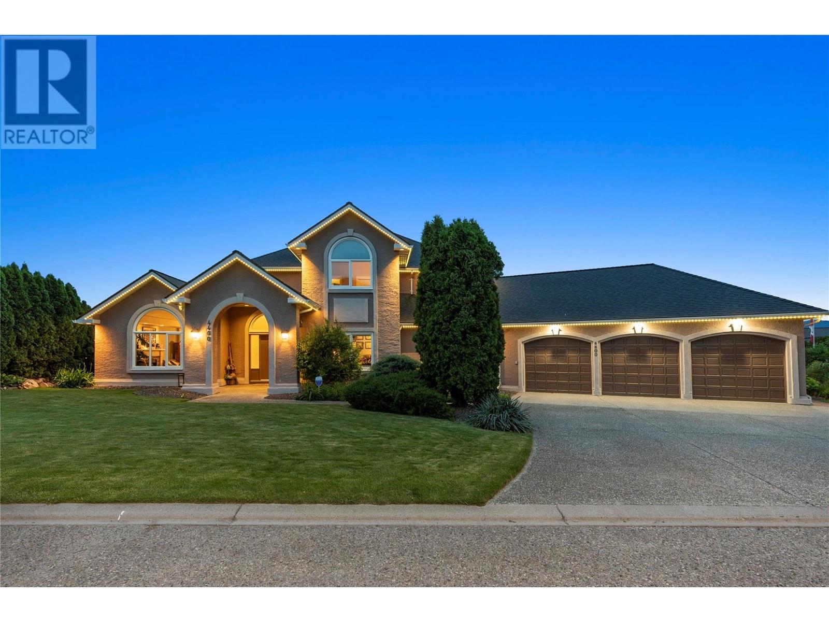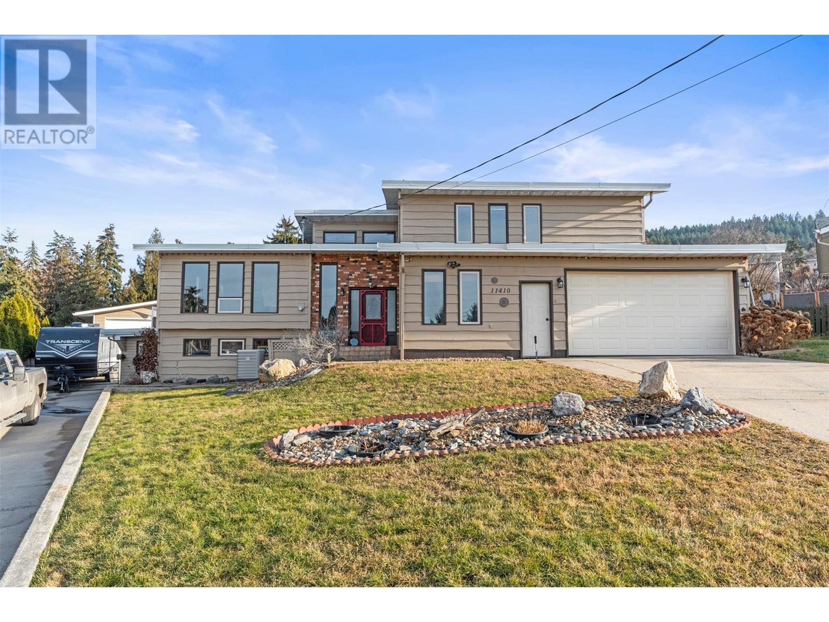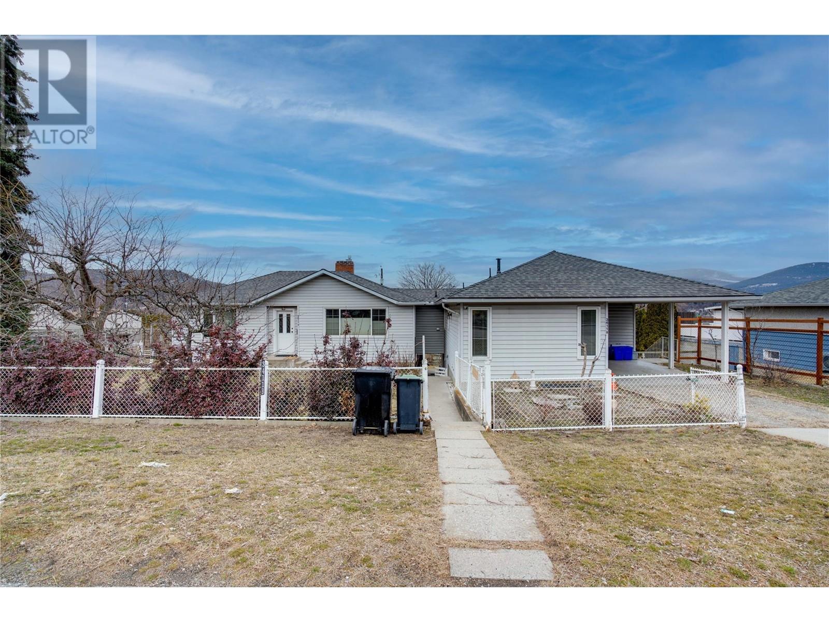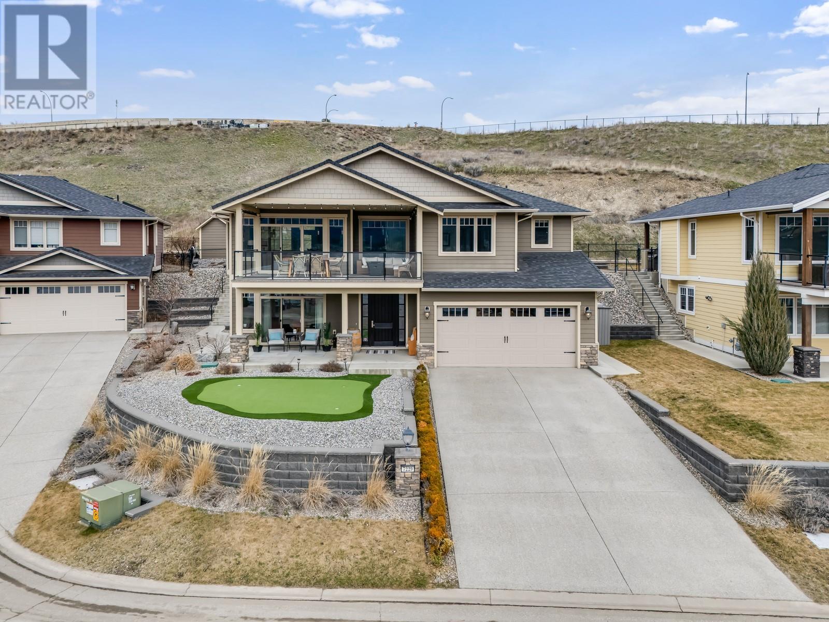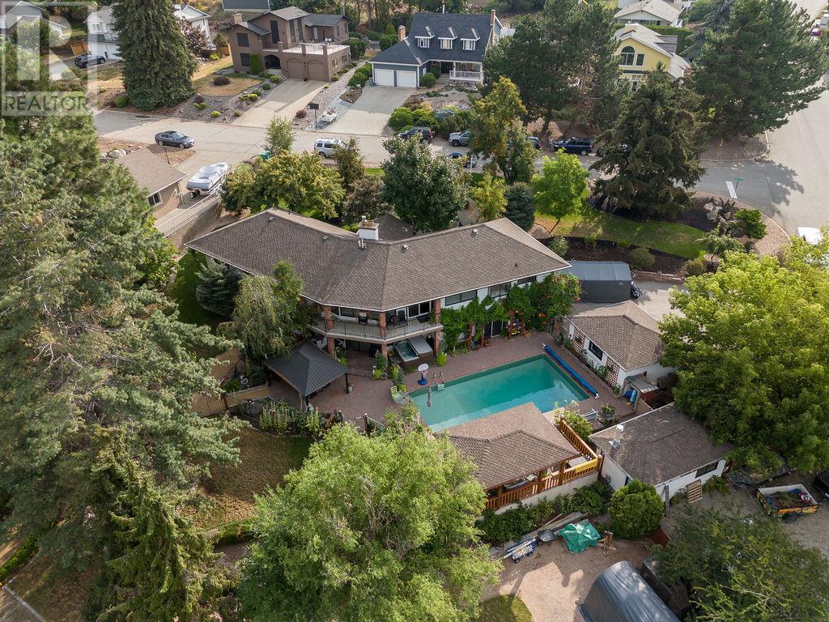Free account required
Unlock the full potential of your property search with a free account! Here's what you'll gain immediate access to:
- Exclusive Access to Every Listing
- Personalized Search Experience
- Favorite Properties at Your Fingertips
- Stay Ahead with Email Alerts


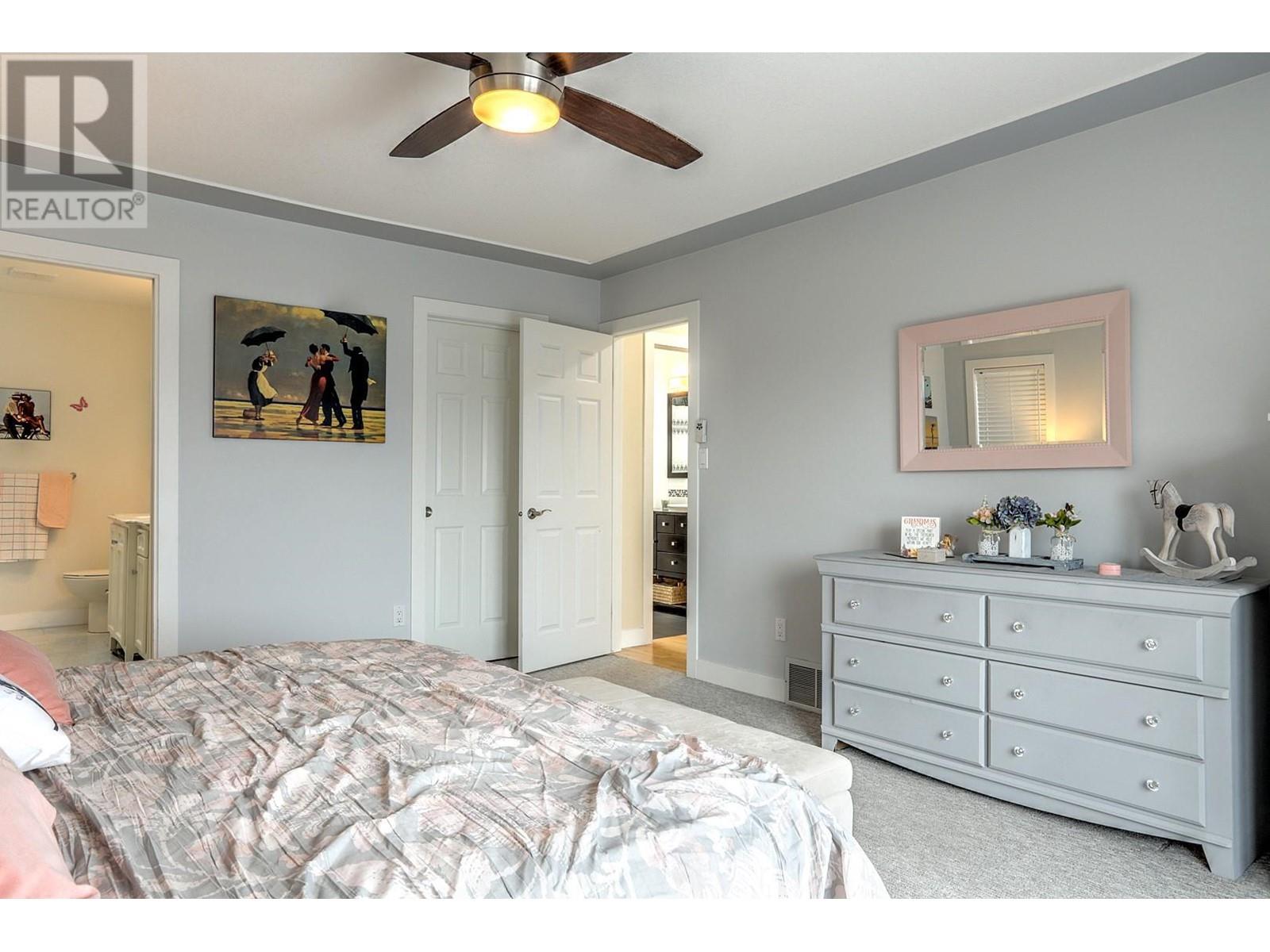
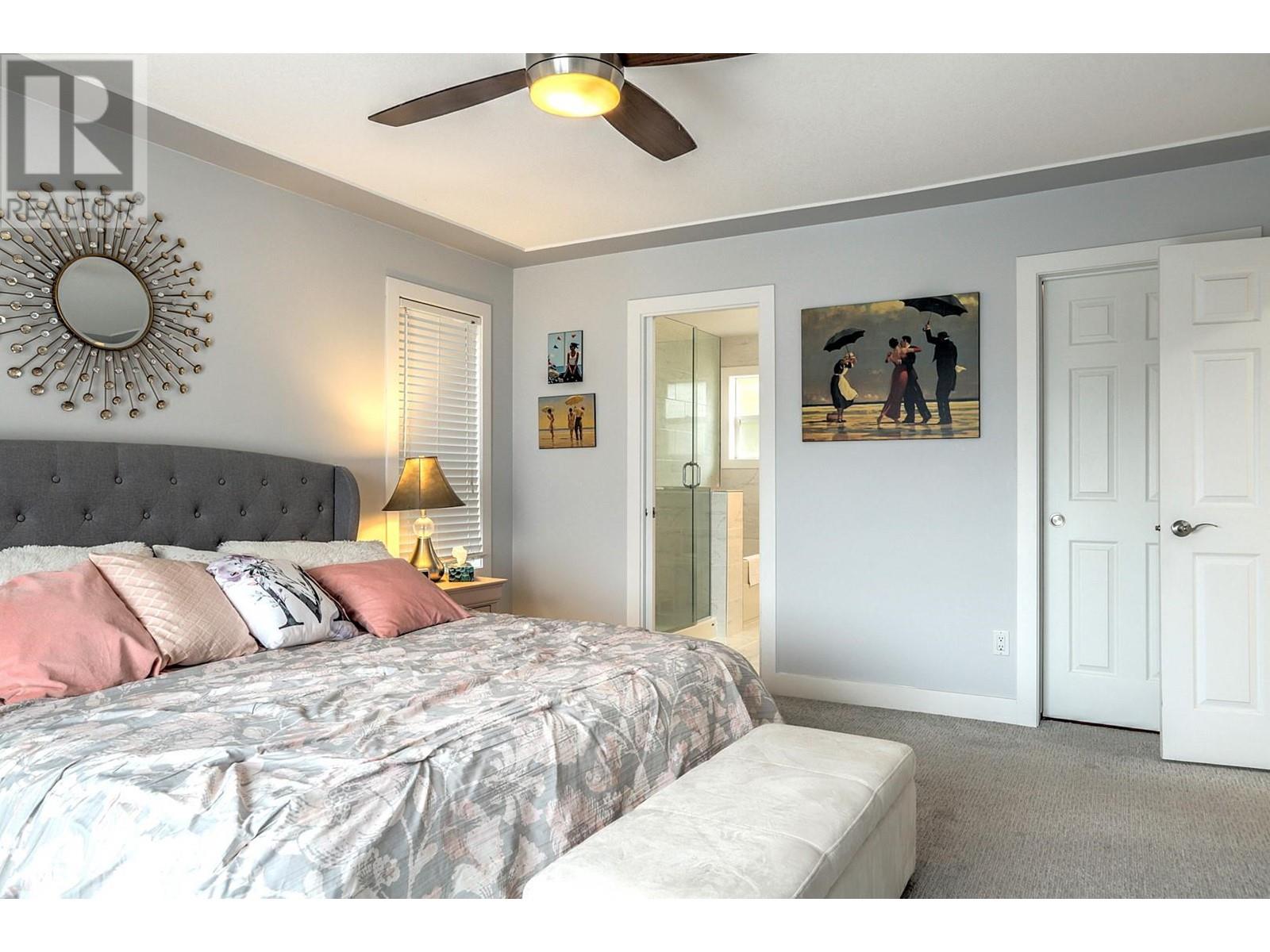
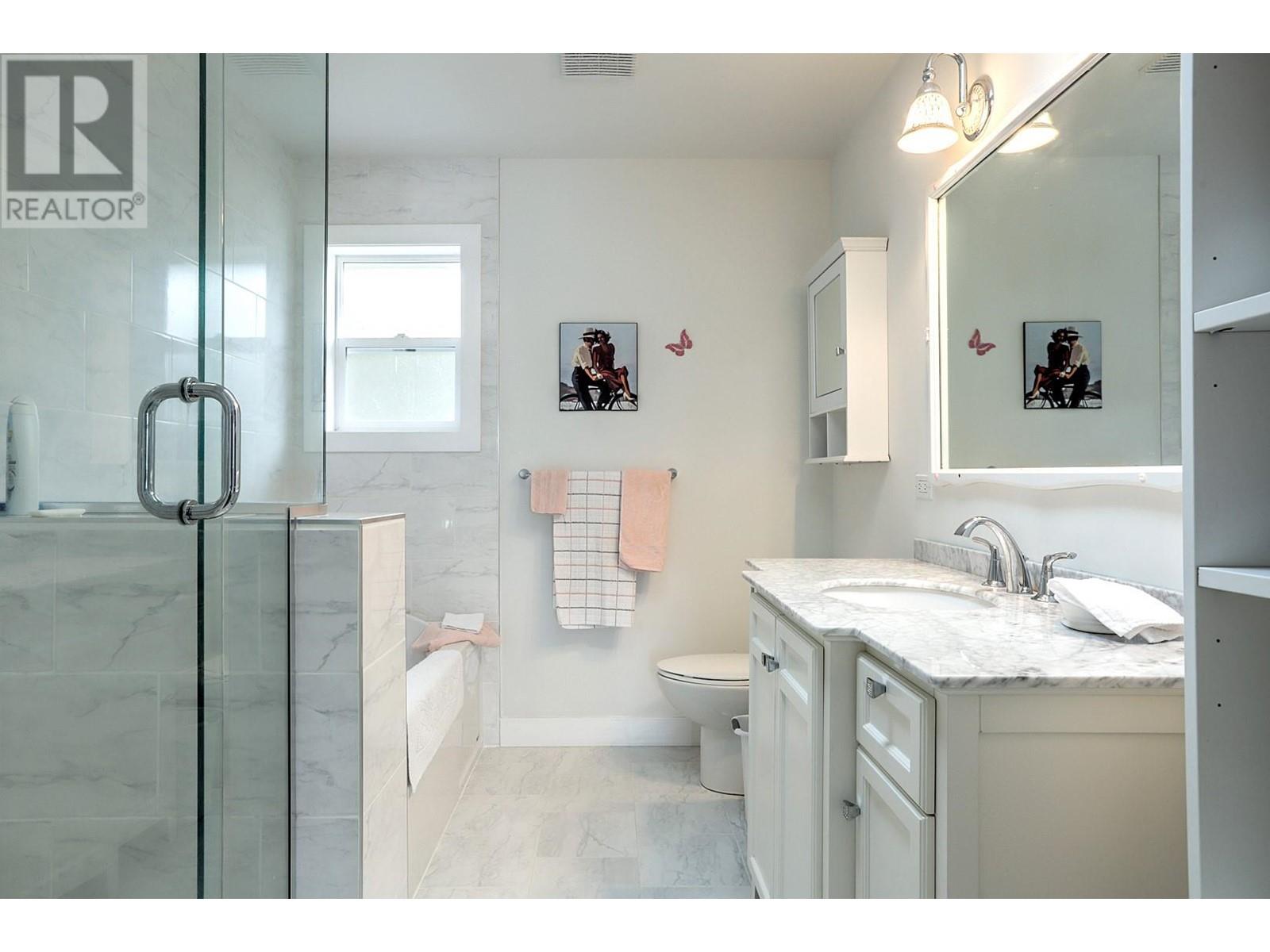
$1,376,000
9209 Orchard Ridge Drive
Coldstream, British Columbia, British Columbia, V1B1V8
MLS® Number: 10340460
Property description
Spectacular family home with the most amazing south facing view of Kalamalka Lake! Love entertaining? This house has it all; spacious and beautifully updated open kitchen with large island, granite counter tops and ample cabinet space, massive upper deck to revel in the stunning lake view, lots of room on both levels for entertaining family and friends or for finding your own private space, living/family room with high ceilings, gas fire place and updated large energy efficient windows, lovely master bedroom with patio doors deck access, updated master ensuite with heated floors, enormous backyard with expansive paver patio and xeriscaped terraces, generous parking in the driveway with space enough for RV & boat, large two-car garage with separate hobby room off back. Beautiful home on a quiet Cul de Sac with nice neighbours.
Building information
Type
*****
Constructed Date
*****
Construction Style Attachment
*****
Cooling Type
*****
Exterior Finish
*****
Fireplace Fuel
*****
Fireplace Present
*****
Fireplace Type
*****
Flooring Type
*****
Half Bath Total
*****
Heating Type
*****
Roof Material
*****
Roof Style
*****
Size Interior
*****
Stories Total
*****
Utility Water
*****
Land information
Landscape Features
*****
Sewer
*****
Size Irregular
*****
Size Total
*****
Rooms
Main level
Kitchen
*****
Dining room
*****
Other
*****
Living room
*****
Primary Bedroom
*****
4pc Ensuite bath
*****
Other
*****
Bedroom
*****
Bedroom
*****
Full bathroom
*****
Lower level
Foyer
*****
Family room
*****
Bedroom
*****
3pc Bathroom
*****
Office
*****
Utility room
*****
Laundry room
*****
Office
*****
Storage
*****
Other
*****
Main level
Kitchen
*****
Dining room
*****
Other
*****
Living room
*****
Primary Bedroom
*****
4pc Ensuite bath
*****
Other
*****
Bedroom
*****
Bedroom
*****
Full bathroom
*****
Lower level
Foyer
*****
Family room
*****
Bedroom
*****
3pc Bathroom
*****
Office
*****
Utility room
*****
Laundry room
*****
Office
*****
Storage
*****
Other
*****
Courtesy of RE/MAX Vernon
Book a Showing for this property
Please note that filling out this form you'll be registered and your phone number without the +1 part will be used as a password.

