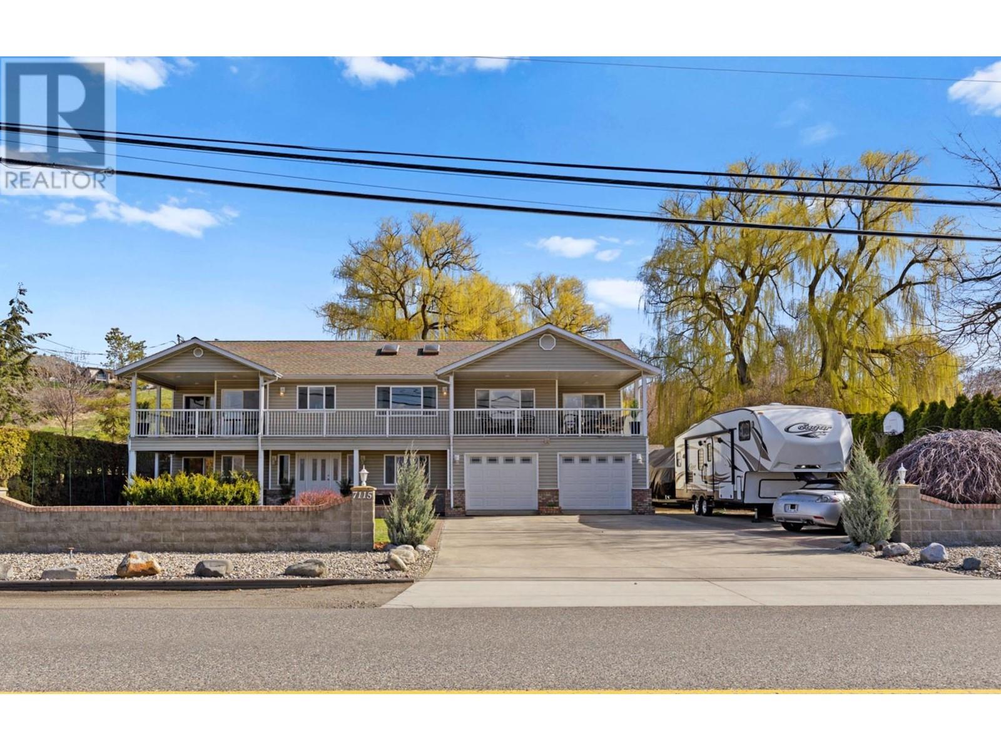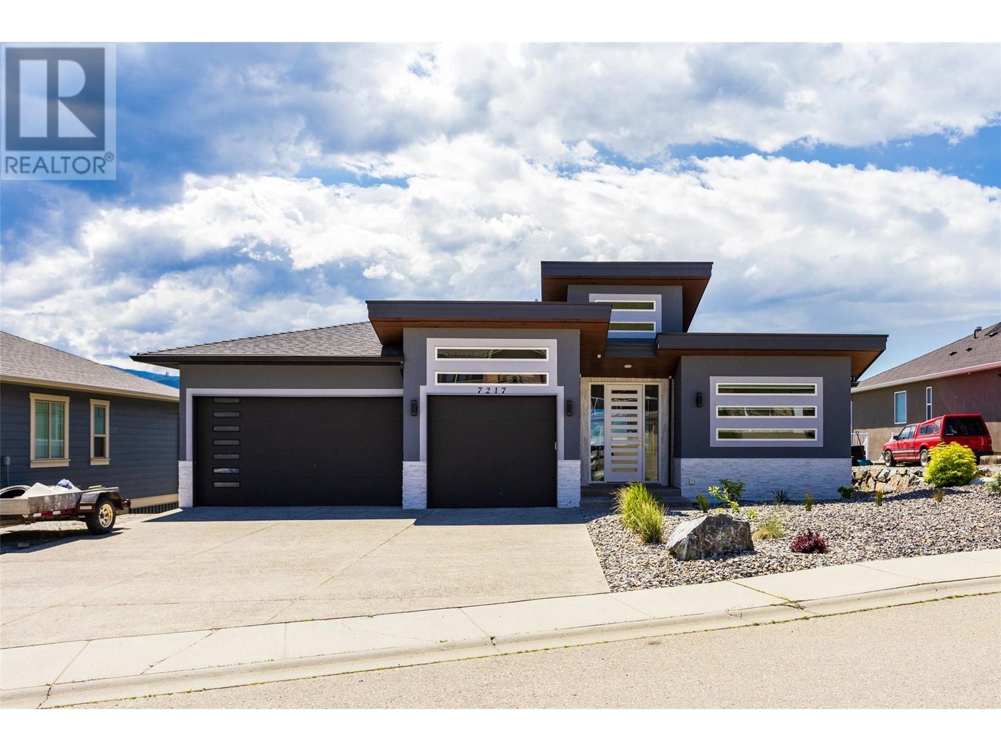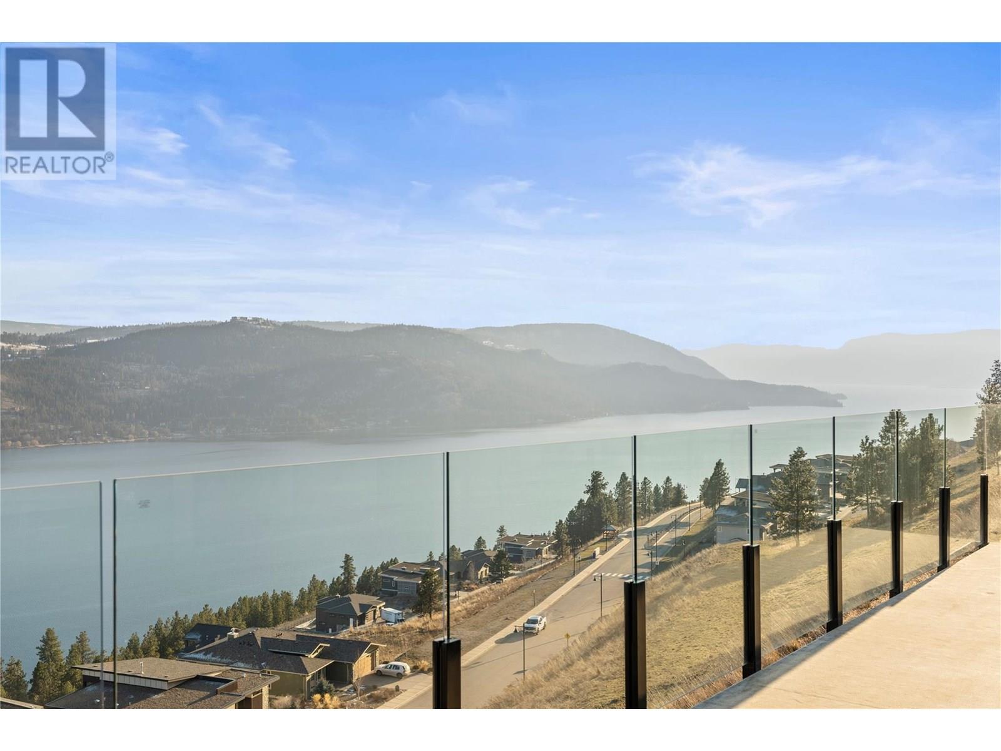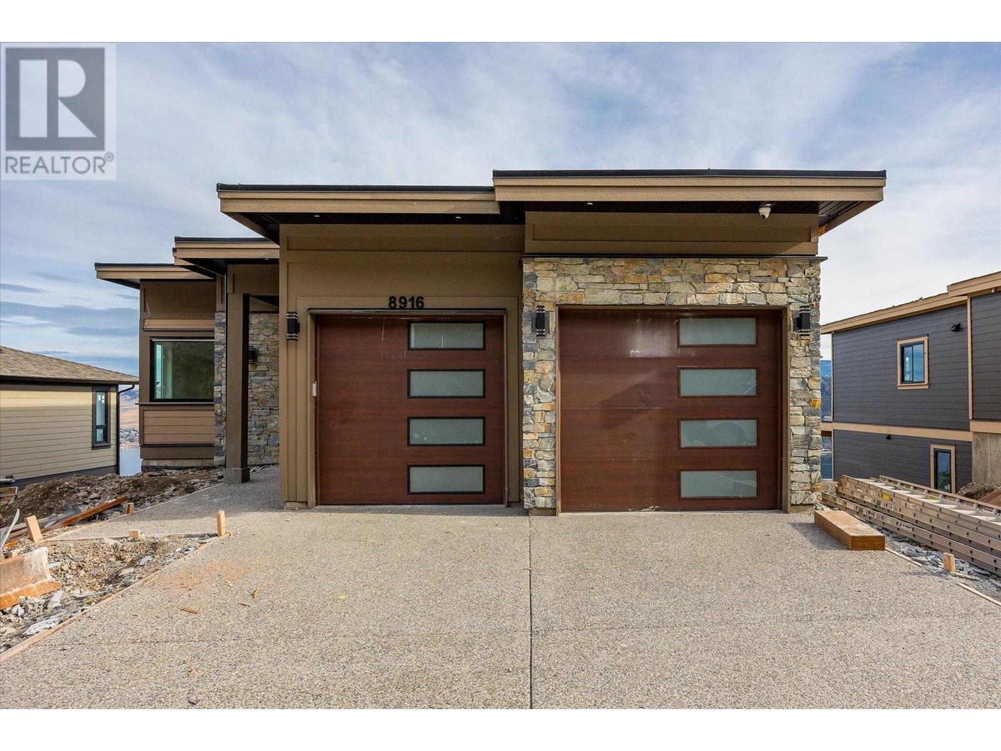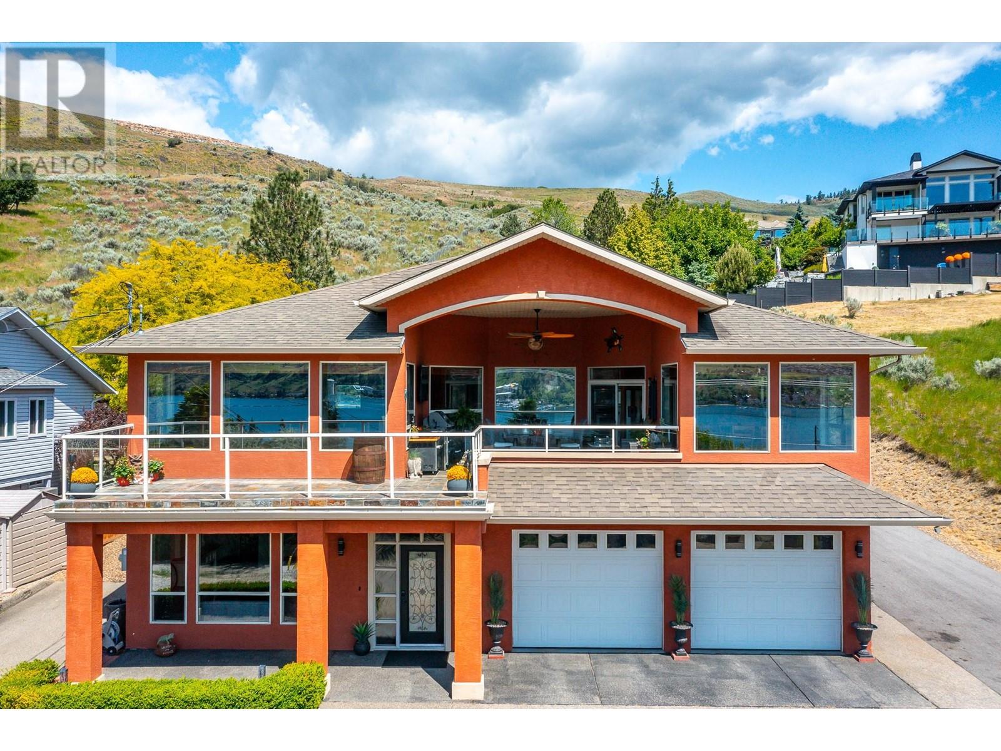Free account required
Unlock the full potential of your property search with a free account! Here's what you'll gain immediate access to:
- Exclusive Access to Every Listing
- Personalized Search Experience
- Favorite Properties at Your Fingertips
- Stay Ahead with Email Alerts
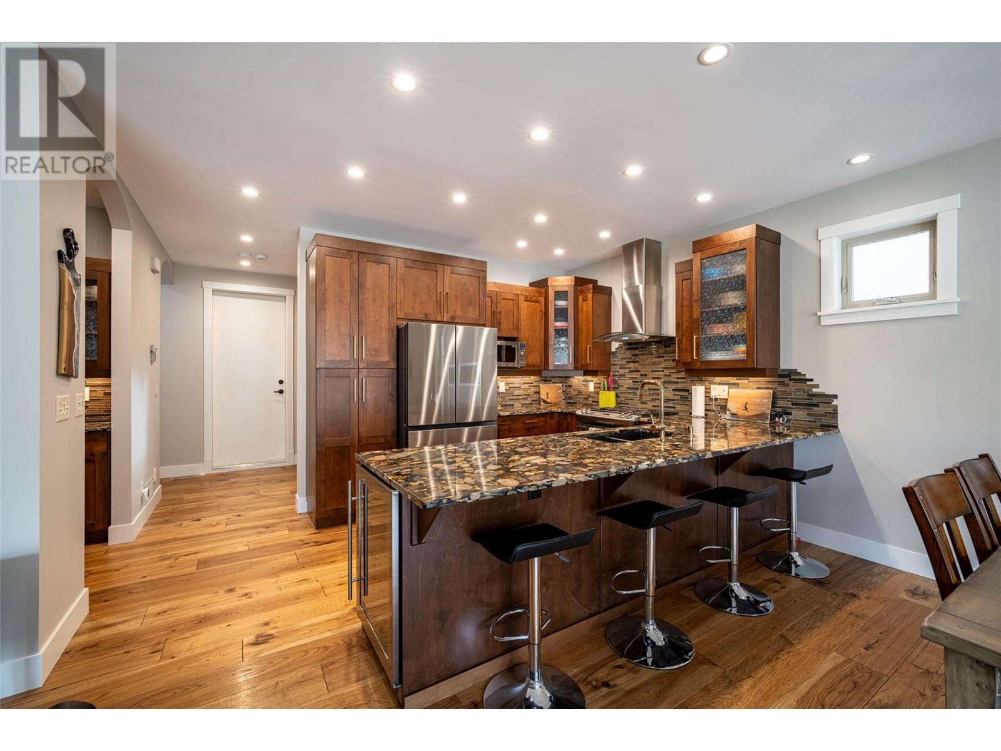
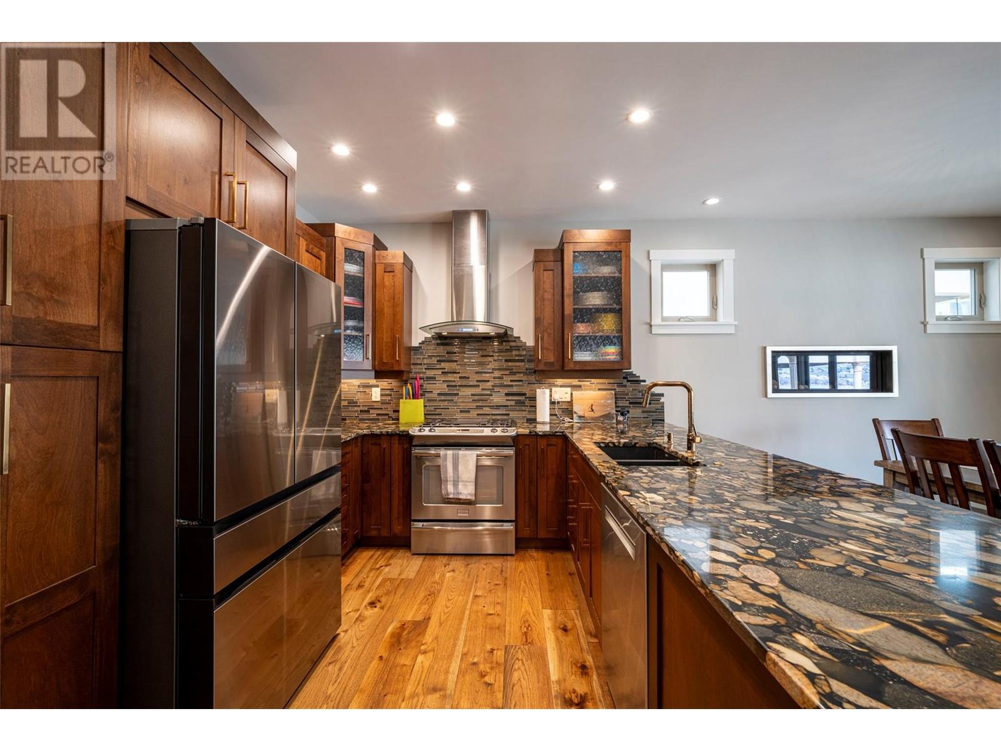
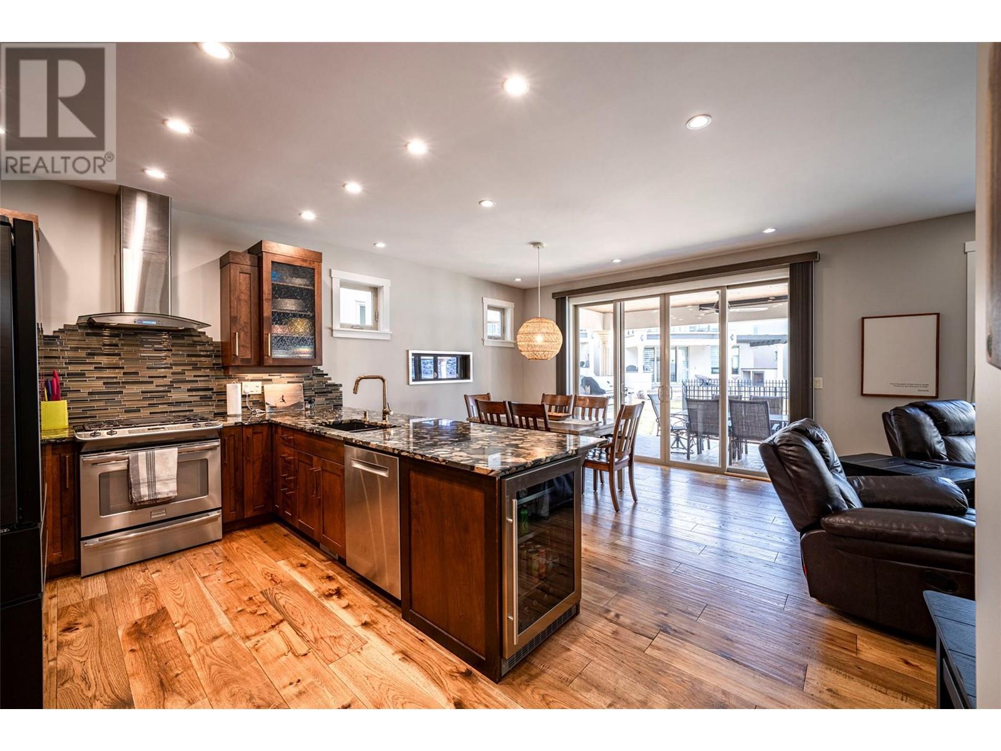
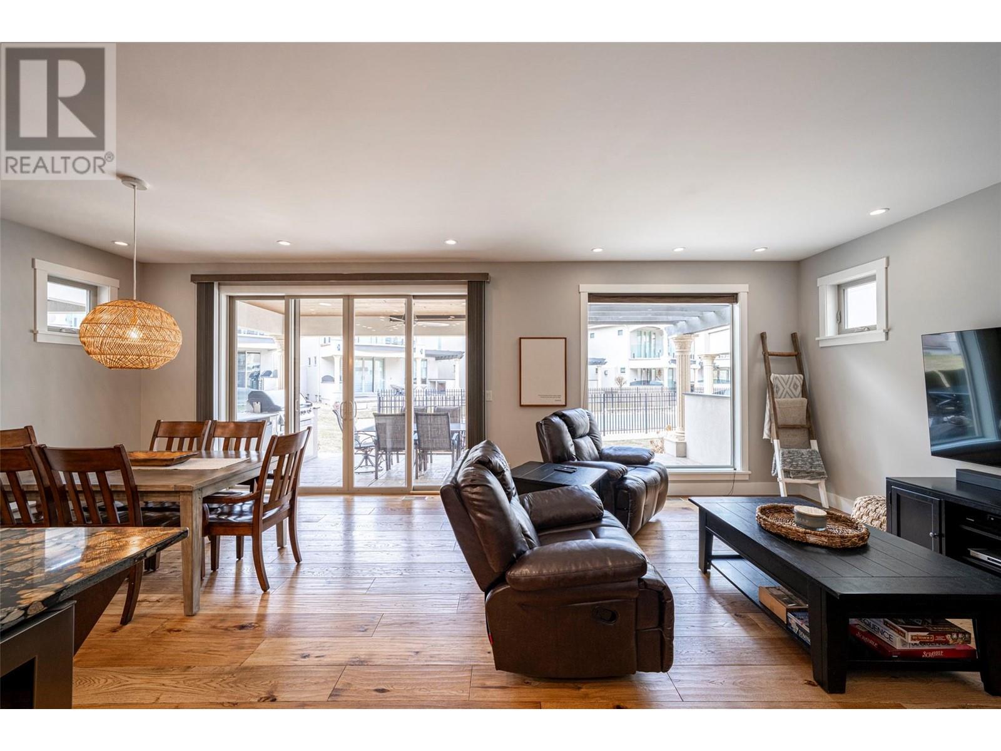
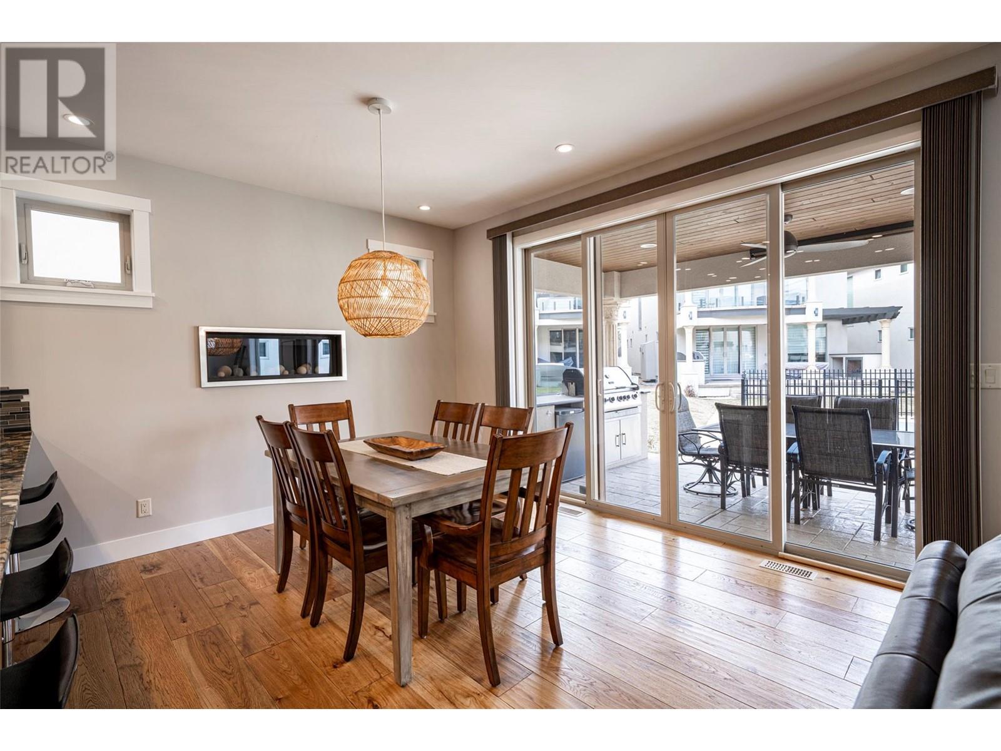
$1,495,000
7373 Brooks Lane Unit# 4
Vernon, British Columbia, British Columbia, V1H1G6
MLS® Number: 10340332
Property description
Lock and leave lakefront! A unique and desirable fusion of detached single-family living and the resort lifestyle, this fully furnished home boasts a massive interior with abundant space within an amenity-filled waterfront community. Inside, character rich hardwood flooring spans throughout the main living and dining areas, with granite countertops, stainless steel appliances, and rich dark brown cabinetry accenting the kitchen. Off of the dining area, sliding glass doors lead out to the deck, where an outdoor kitchen overlooks the pool. Upstairs, a primary suite awaits with a private balcony and spa-like ensuite bath. Two additional bedrooms on this level are wonderful for children and guests alike. Below the main floor, two additional bedrooms and a full bathroom share the space with an expansive family and theatre room, ideal for entertaining. The amenities only continue outside the home, this desirable complex boasts a large dock with boat slip, private beach, private pool, and abundant green space that is maintained by the strata which includes snow removal. Boat lift available for purchase separately.
Building information
Type
*****
Appliances
*****
Architectural Style
*****
Basement Type
*****
Constructed Date
*****
Construction Style Attachment
*****
Construction Style Split Level
*****
Cooling Type
*****
Exterior Finish
*****
Fireplace Fuel
*****
Fireplace Present
*****
Fireplace Type
*****
Fire Protection
*****
Flooring Type
*****
Half Bath Total
*****
Heating Fuel
*****
Heating Type
*****
Roof Material
*****
Roof Style
*****
Size Interior
*****
Stories Total
*****
Utility Water
*****
Land information
Landscape Features
*****
Sewer
*****
Size Total
*****
Rooms
Main level
Foyer
*****
Kitchen
*****
Dining room
*****
Living room
*****
Pantry
*****
2pc Bathroom
*****
Other
*****
Other
*****
Basement
Games room
*****
Bedroom
*****
Bedroom
*****
4pc Bathroom
*****
Utility room
*****
Media
*****
Second level
Den
*****
Primary Bedroom
*****
4pc Ensuite bath
*****
Laundry room
*****
Bedroom
*****
Bedroom
*****
4pc Bathroom
*****
Main level
Foyer
*****
Kitchen
*****
Dining room
*****
Living room
*****
Pantry
*****
2pc Bathroom
*****
Other
*****
Other
*****
Basement
Games room
*****
Bedroom
*****
Bedroom
*****
4pc Bathroom
*****
Utility room
*****
Media
*****
Second level
Den
*****
Primary Bedroom
*****
4pc Ensuite bath
*****
Laundry room
*****
Bedroom
*****
Bedroom
*****
4pc Bathroom
*****
Main level
Foyer
*****
Kitchen
*****
Dining room
*****
Living room
*****
Pantry
*****
2pc Bathroom
*****
Other
*****
Other
*****
Courtesy of RE/MAX Vernon Salt Fowler
Book a Showing for this property
Please note that filling out this form you'll be registered and your phone number without the +1 part will be used as a password.


