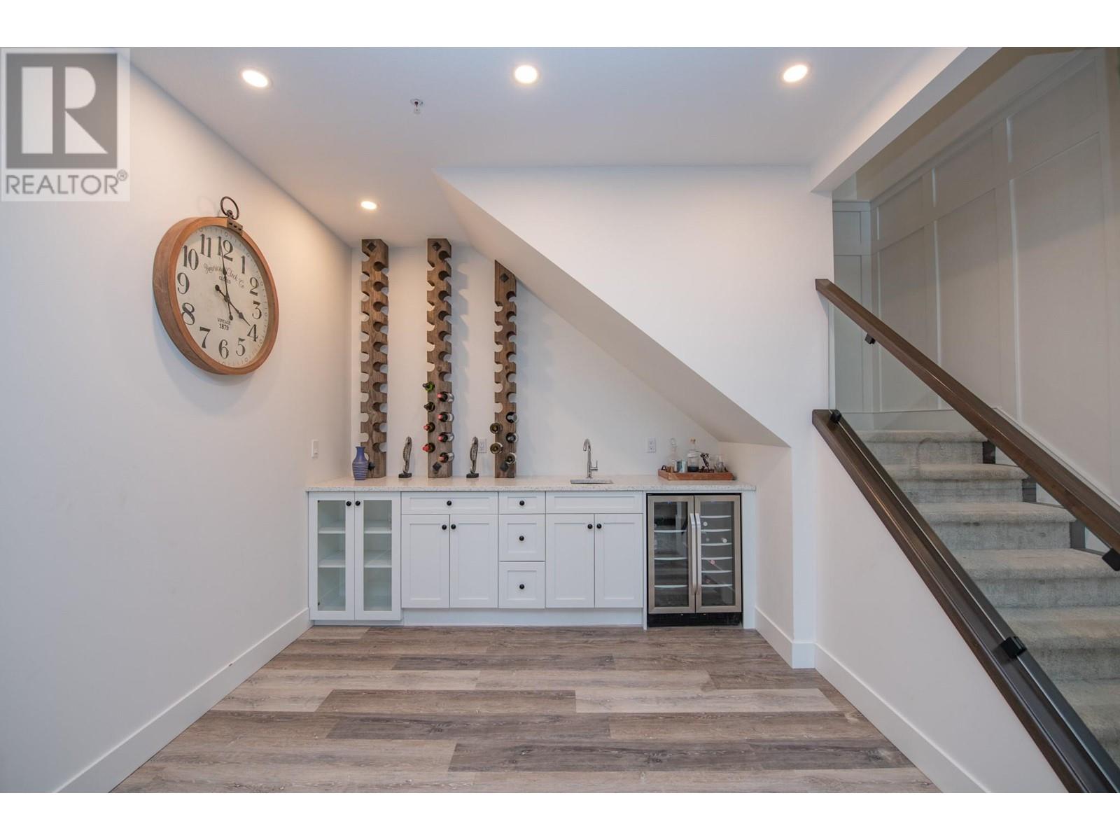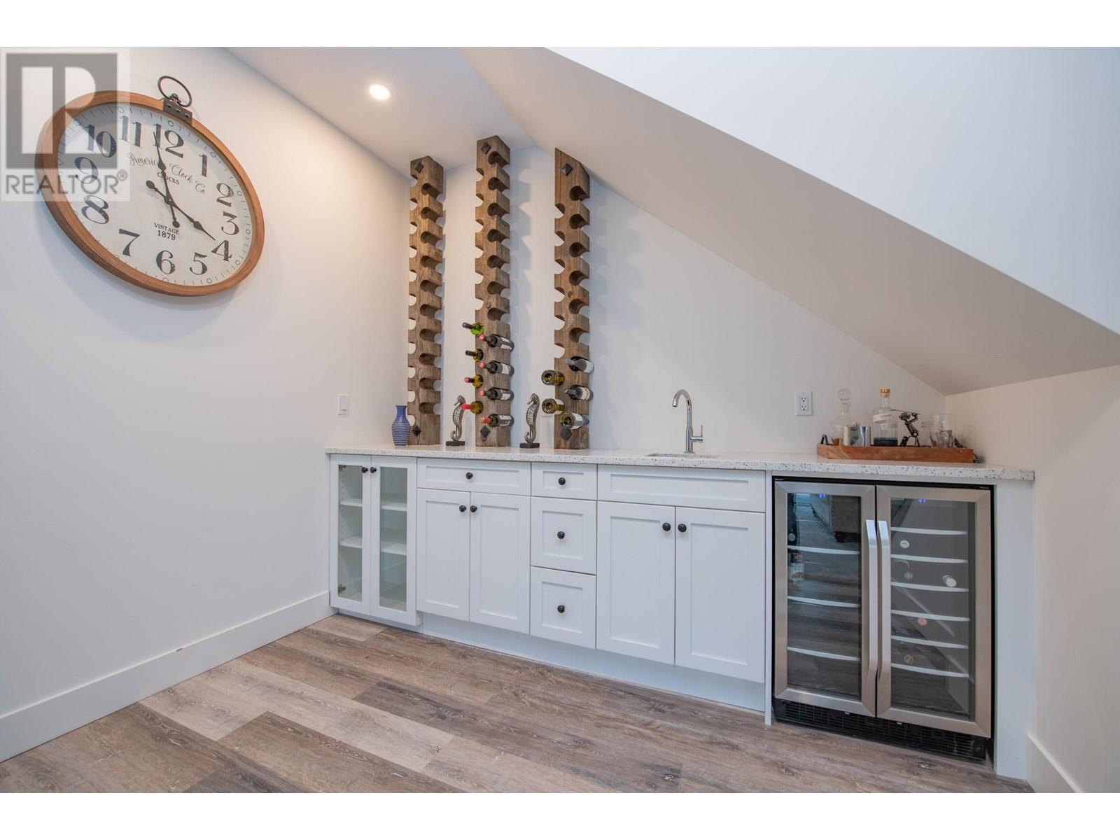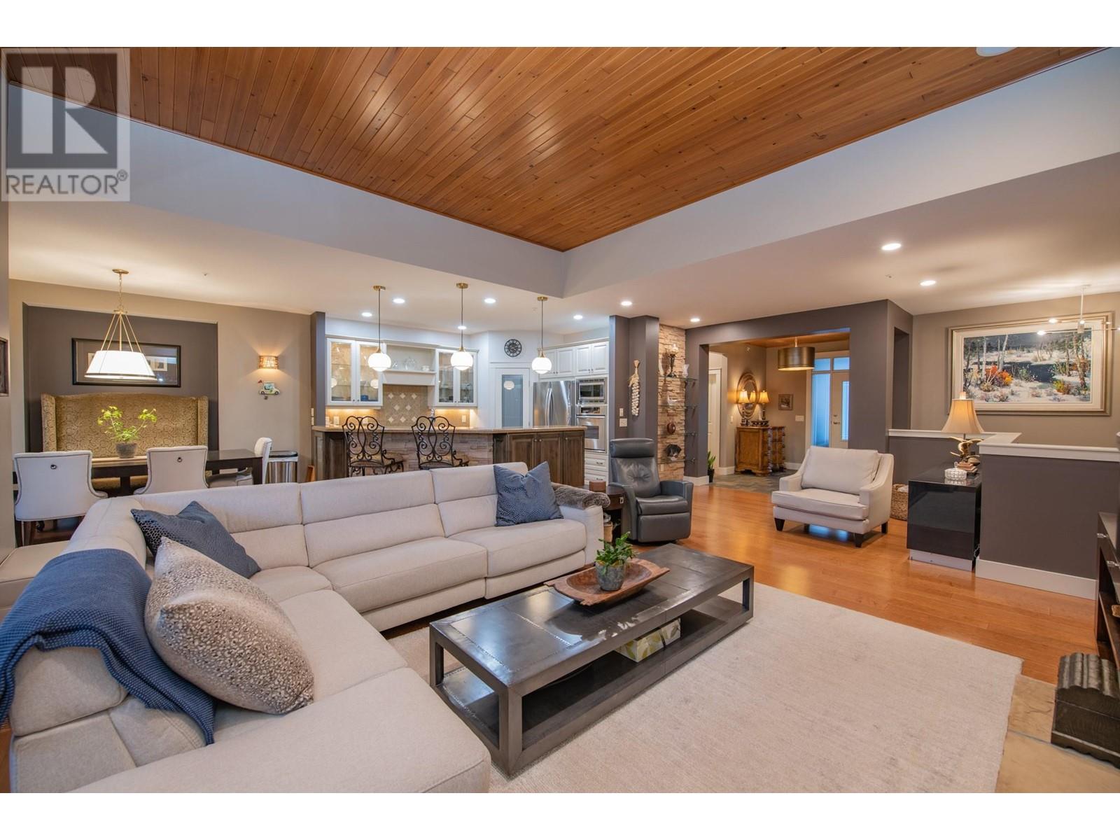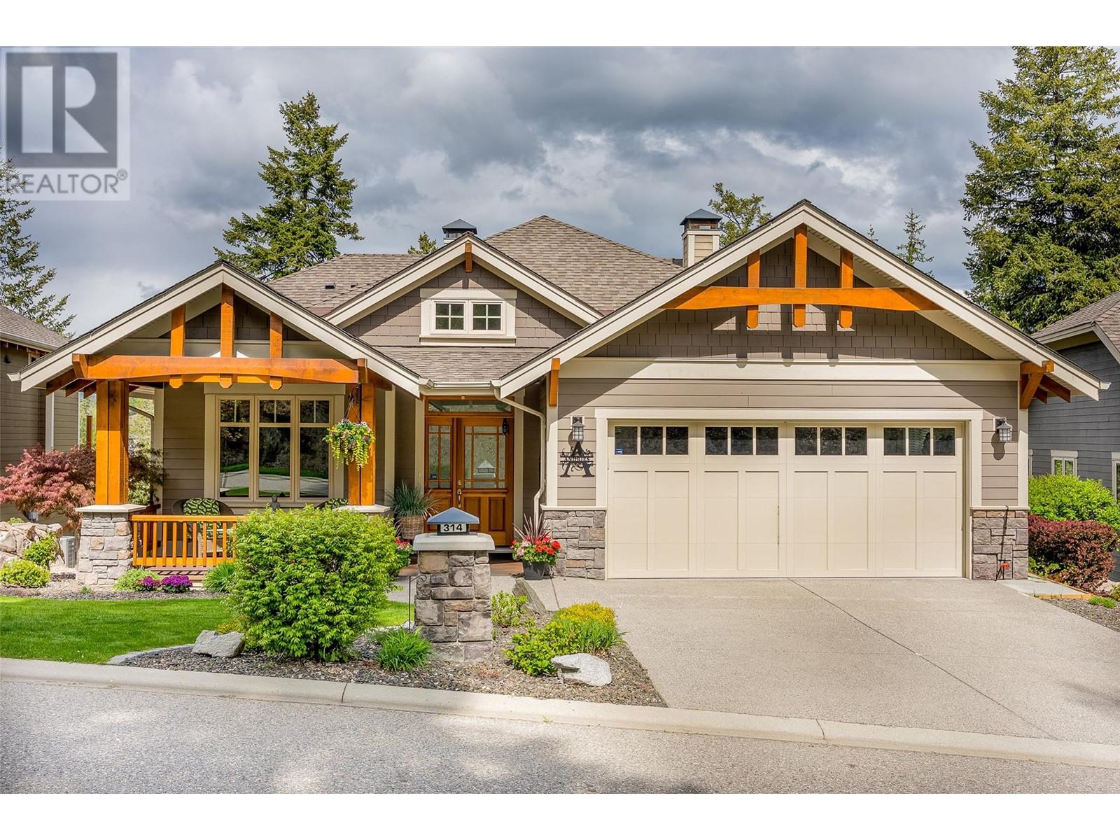Free account required
Unlock the full potential of your property search with a free account! Here's what you'll gain immediate access to:
- Exclusive Access to Every Listing
- Personalized Search Experience
- Favorite Properties at Your Fingertips
- Stay Ahead with Email Alerts





$1,350,000
159 Dormie Park Crescent
Vernon, British Columbia, British Columbia, V1H1Y7
MLS® Number: 10339953
Property description
Come and enjoy the 4 fabulous seasons at Predator Ridge with this beautifully private home located above the 3rd hole on the Ridge Course on a quiet one-way street. Over 2500 sq ft of open concept living with large windows throughout the home, hardwood flooring on the main floor and carpet downstairs and in the bedrooms. 5 bedrooms total with the Master bedroom plus ensuite on the main floor. 2nd bedroom on the main can be utilized as your office, bedroom, or flex space. Plenty of room for guests and entertaining throughout and 2 gas fireplaces to cozy up to. The bonus room downstairs can be used as a bedroom, workshop, craft room, or workout room! You have to see it to appreciate it! There is a fabulous west facing, partially covered, oversized deck with an overhead heater, and a gas fire pit to enjoy a beverage anytime of day! Also enjoy the large front veranda for a morning coffee or afternoon break from the sun, or go on the patio below and enjoy a hot tub. It is time to enjoy all that Predator Ridge has to offer and make this your next home, it's move-in ready! Speculation tax does NOT apply at Predator Ridge. Golf Membership (Phase 1) available with home.
Building information
Type
*****
Appliances
*****
Architectural Style
*****
Constructed Date
*****
Construction Style Attachment
*****
Cooling Type
*****
Exterior Finish
*****
Fireplace Fuel
*****
Fireplace Present
*****
Fireplace Type
*****
Fire Protection
*****
Half Bath Total
*****
Heating Type
*****
Roof Material
*****
Roof Style
*****
Size Interior
*****
Stories Total
*****
Utility Water
*****
Land information
Access Type
*****
Amenities
*****
Fence Type
*****
Landscape Features
*****
Sewer
*****
Size Irregular
*****
Size Total
*****
Rooms
Main level
Kitchen
*****
Living room
*****
Primary Bedroom
*****
5pc Ensuite bath
*****
4pc Bathroom
*****
Dining room
*****
Bedroom
*****
Lower level
4pc Bathroom
*****
Bedroom
*****
Bedroom
*****
Other
*****
Living room
*****
Laundry room
*****
Courtesy of Coldwell Banker Executives Realty
Book a Showing for this property
Please note that filling out this form you'll be registered and your phone number without the +1 part will be used as a password.









