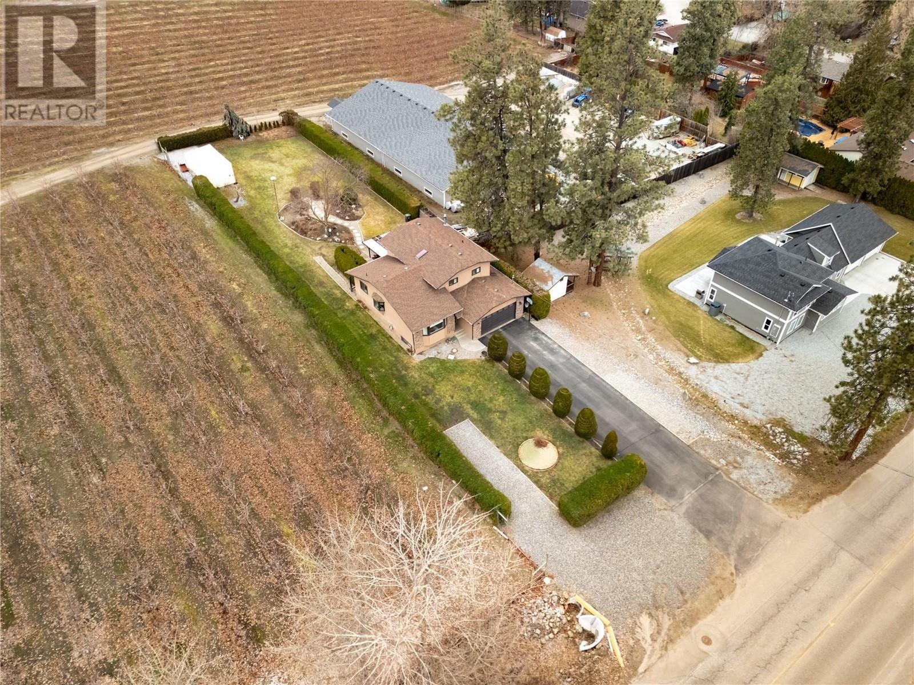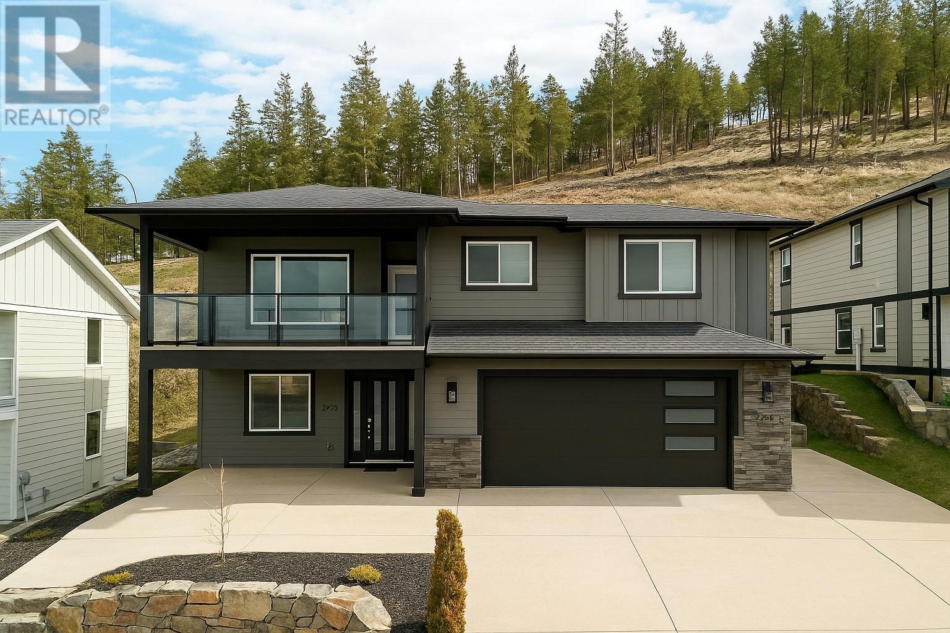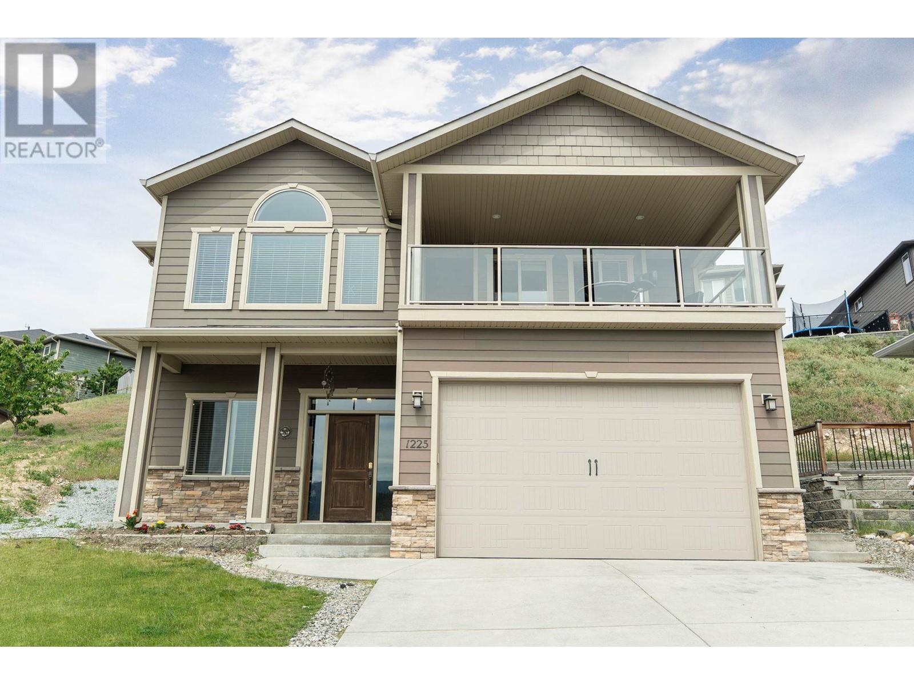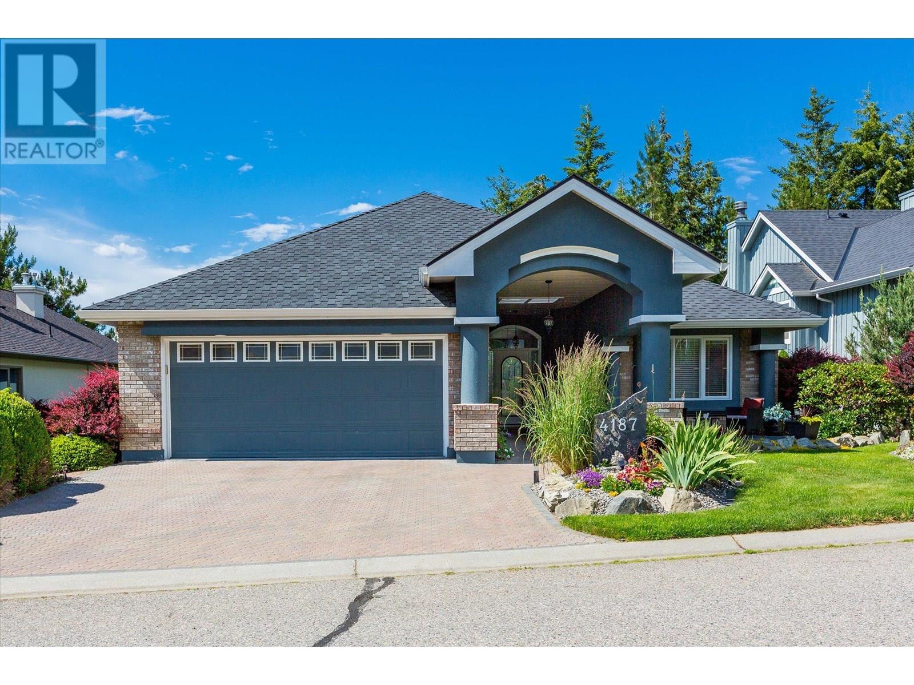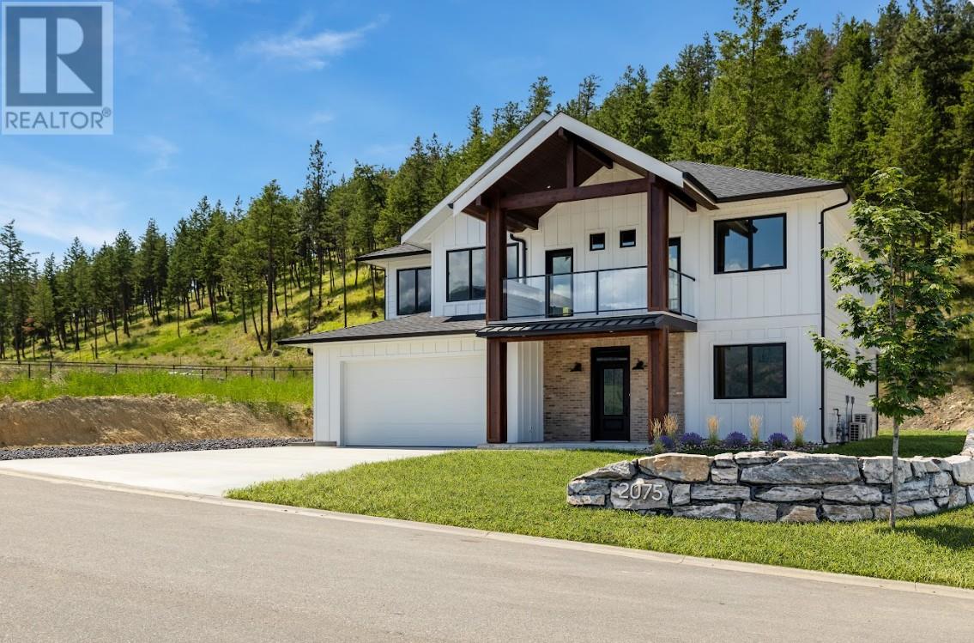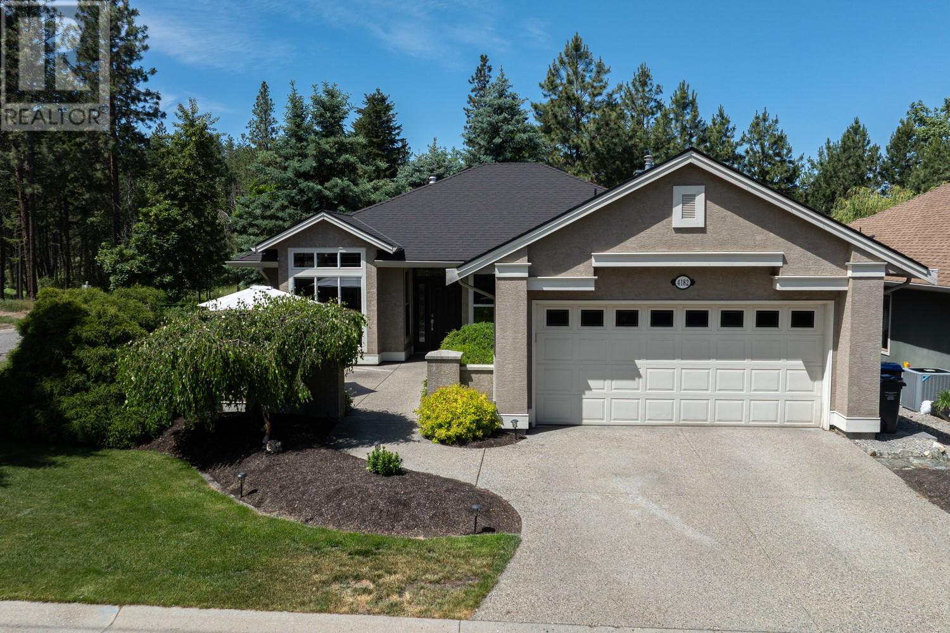Free account required
Unlock the full potential of your property search with a free account! Here's what you'll gain immediate access to:
- Exclusive Access to Every Listing
- Personalized Search Experience
- Favorite Properties at Your Fingertips
- Stay Ahead with Email Alerts
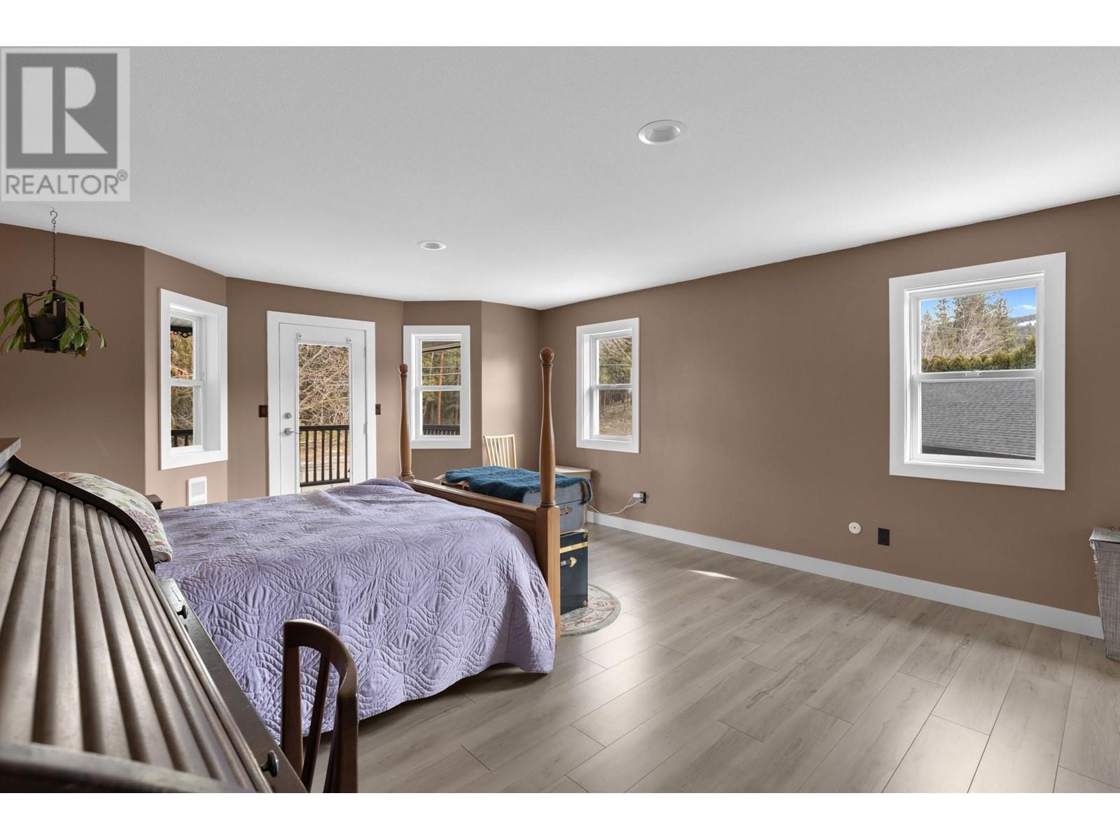
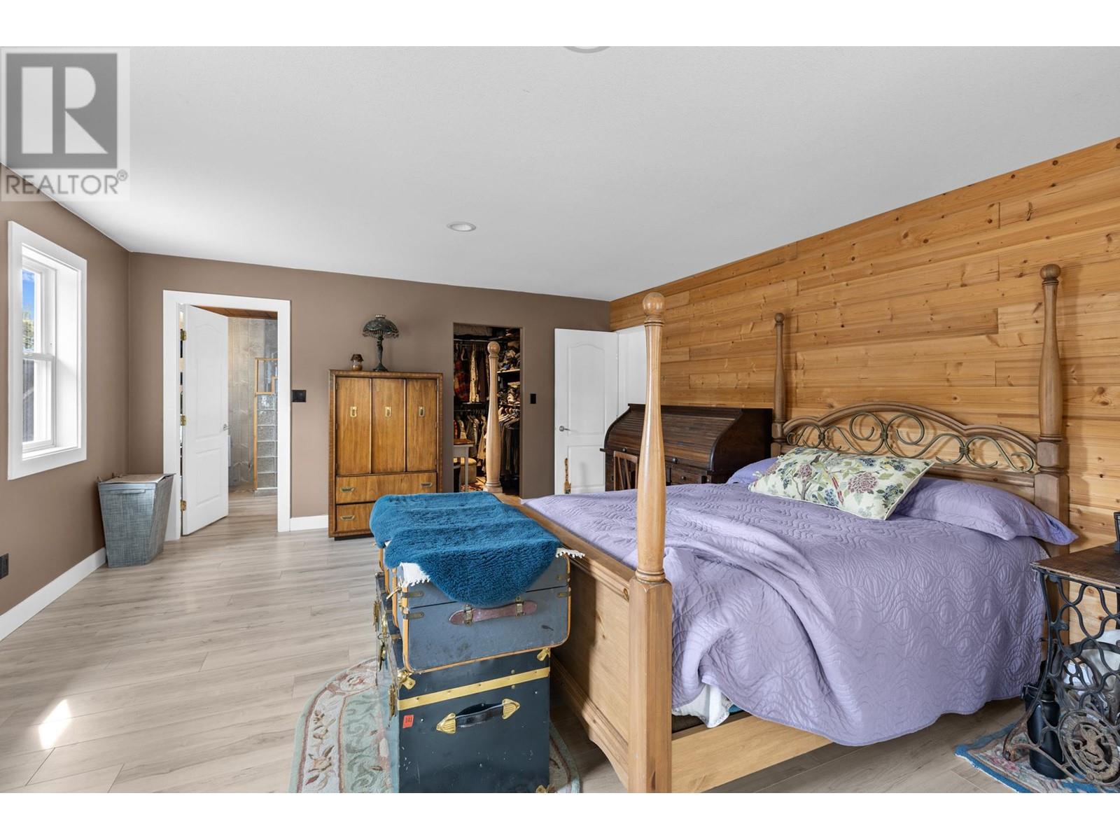
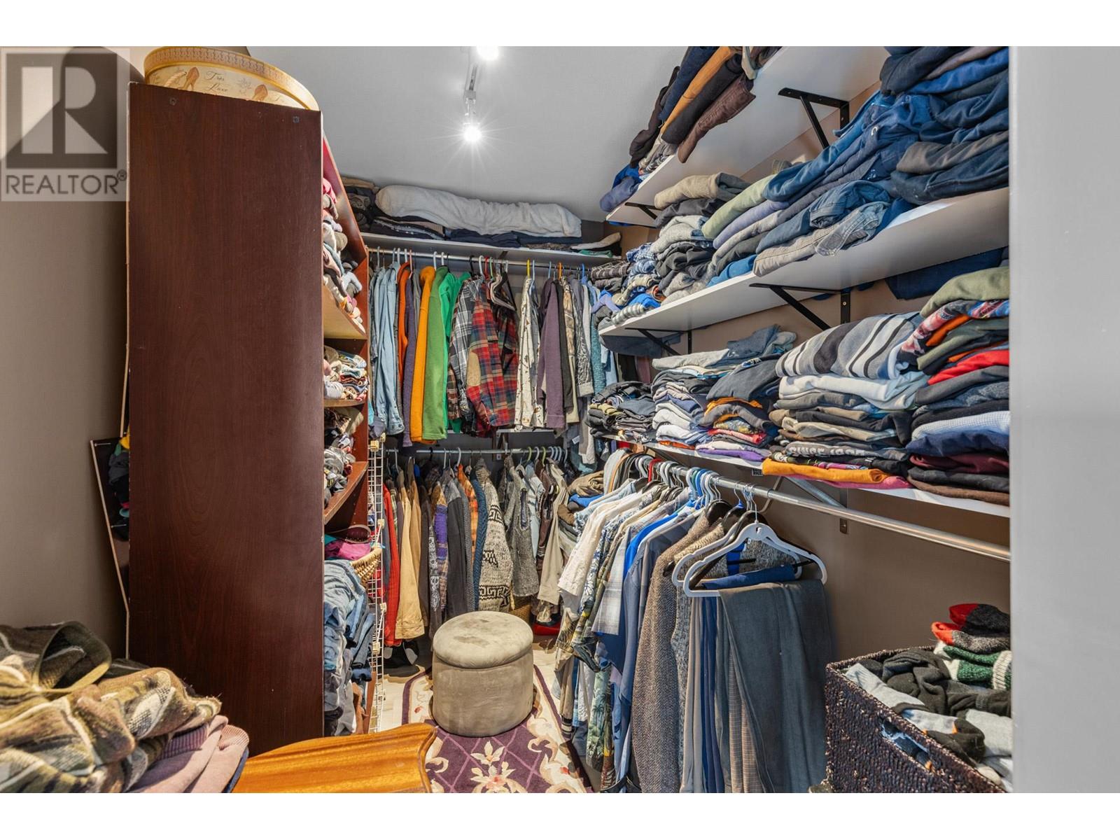

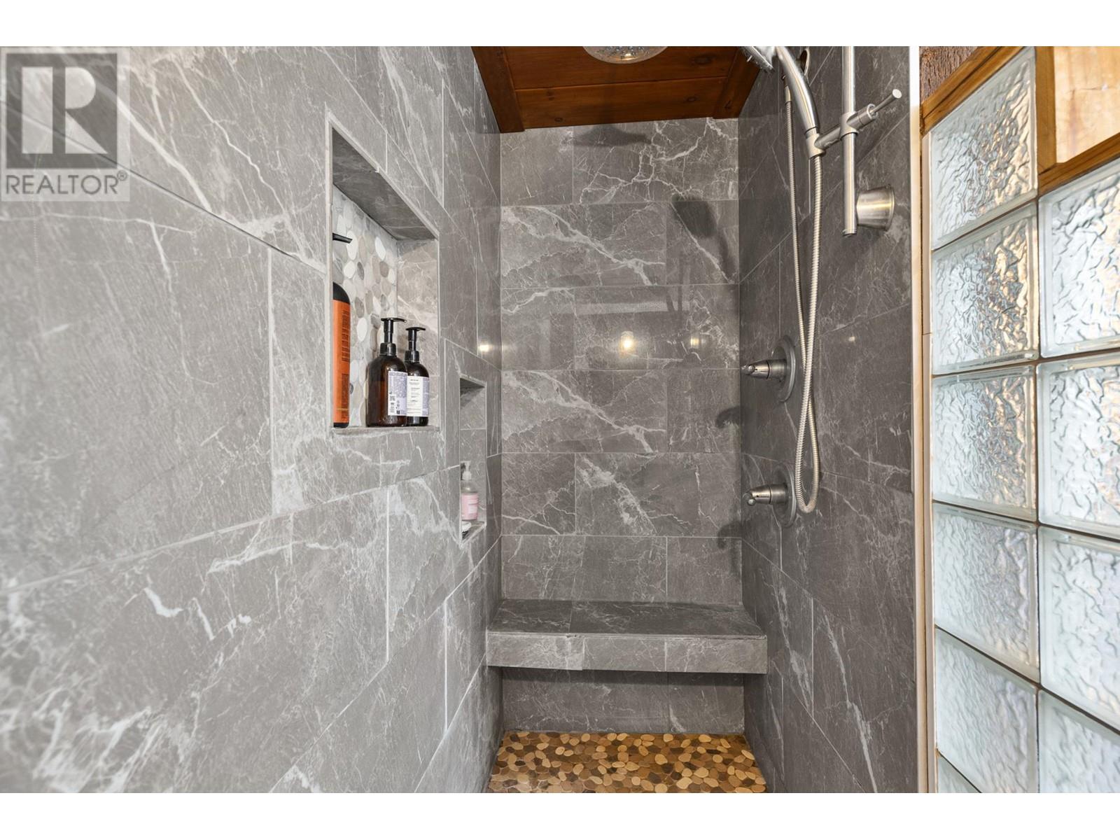
$1,100,000
4150 June Springs Road
Kelowna, British Columbia, British Columbia, V1W4C9
MLS® Number: 10339735
Property description
Welcome to 4150 June Springs Road, a stunning 3,331 sq. ft. home on a private 0.50-acre lot in the heart of East Kelowna. Surrounded by vineyards, orchards, and stables, this property offers tranquil living just minutes from Kelowna’s top attractions.This 5-bed, 3.5-bath home has been beautifully updated with new laminate flooring, paint, smart panel siding, and modern appliances. The walkout basement includes two bedrooms and a half-bath, with roughed-in plumbing for future possibilities. Stay cozy year-round with two energy-efficient wood stoves and in-wall electric heaters.The 1,587 sq. ft. detached garage features high ceilings, a wood-burning stove, and roughed-in plumbing, ideal for storage or future development. Outside, enjoy a south-facing deck with stunning mountain views, a sauna, a vegetable garden, and ample covered parking.Just minutes from Myra Canyon Trestles, Gallagher’s Golf & Country Club, and Wineries, this home offers the best of privacy and convenience. Book your showing today!
Building information
Type
*****
Architectural Style
*****
Constructed Date
*****
Construction Style Attachment
*****
Exterior Finish
*****
Flooring Type
*****
Half Bath Total
*****
Heating Fuel
*****
Heating Type
*****
Roof Material
*****
Roof Style
*****
Size Interior
*****
Stories Total
*****
Utility Water
*****
Land information
Size Irregular
*****
Size Total
*****
Rooms
Main level
Kitchen
*****
Pantry
*****
Other
*****
Dining room
*****
3pc Bathroom
*****
Laundry room
*****
Family room
*****
Bedroom
*****
Bedroom
*****
4pc Bathroom
*****
Other
*****
Living room
*****
Primary Bedroom
*****
5pc Ensuite bath
*****
Second level
Living room
*****
Bedroom
*****
Bedroom
*****
2pc Bathroom
*****
Courtesy of Royal LePage Kelowna
Book a Showing for this property
Please note that filling out this form you'll be registered and your phone number without the +1 part will be used as a password.
