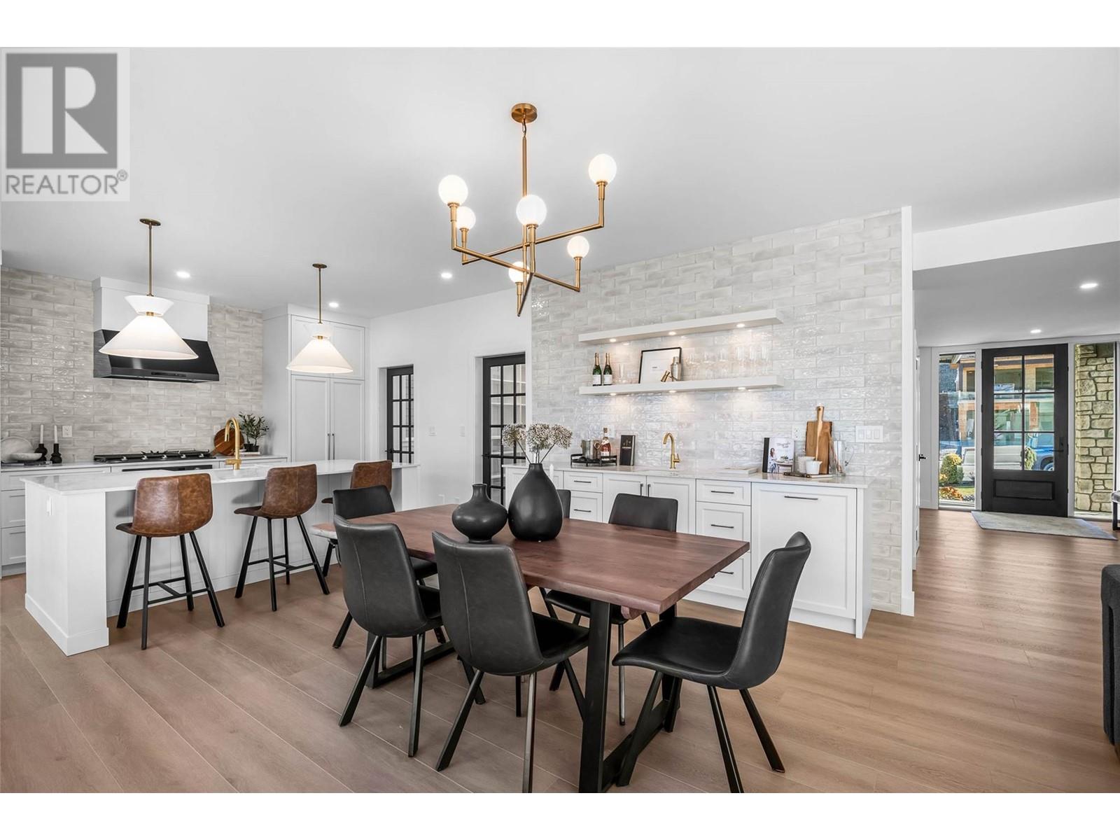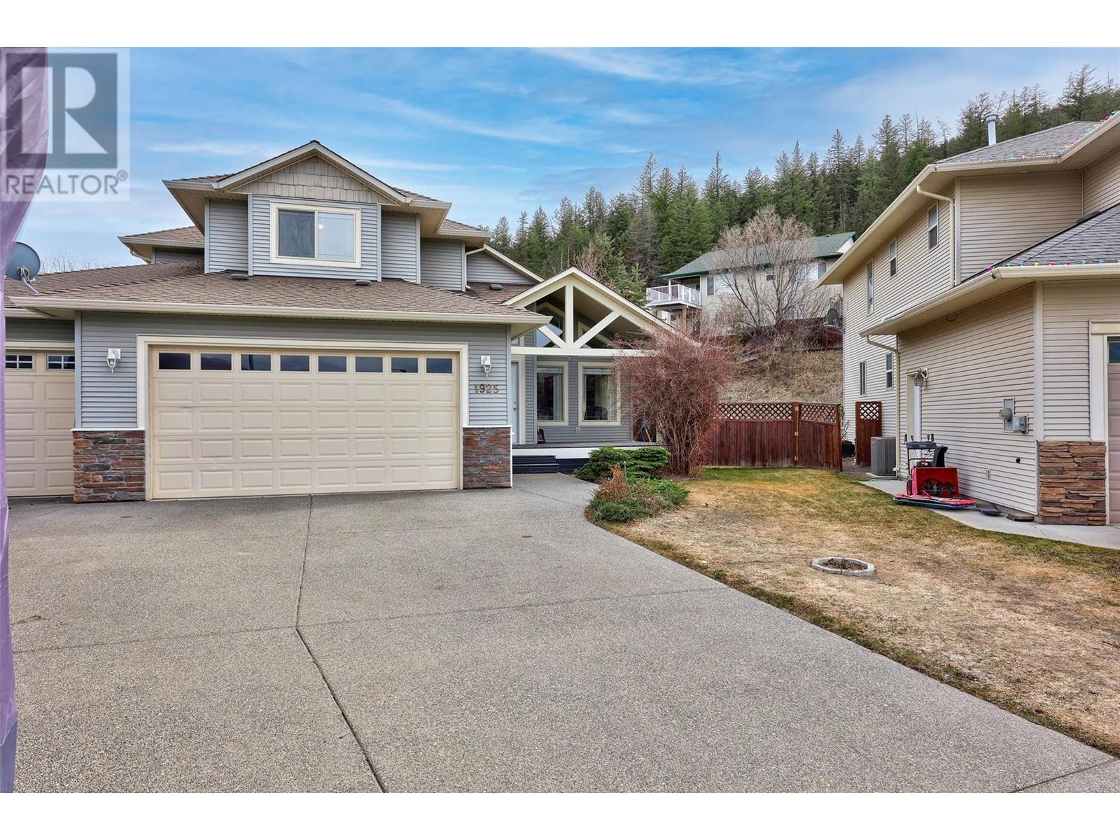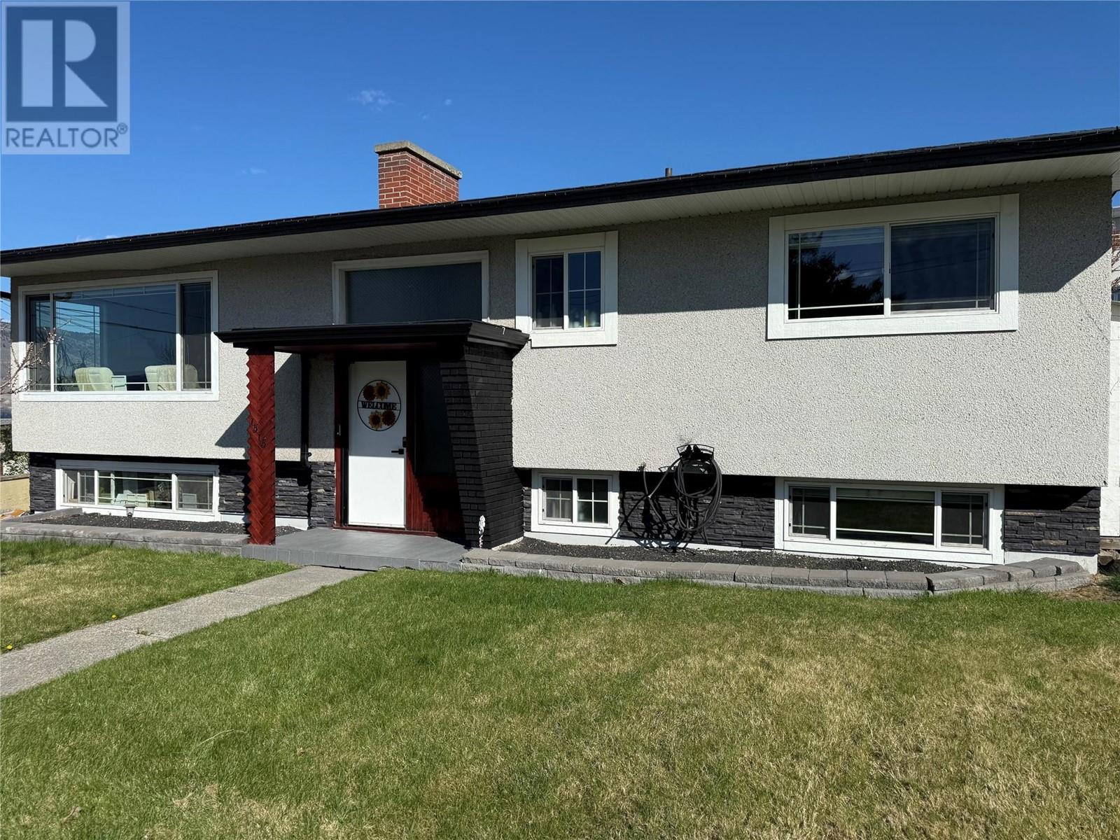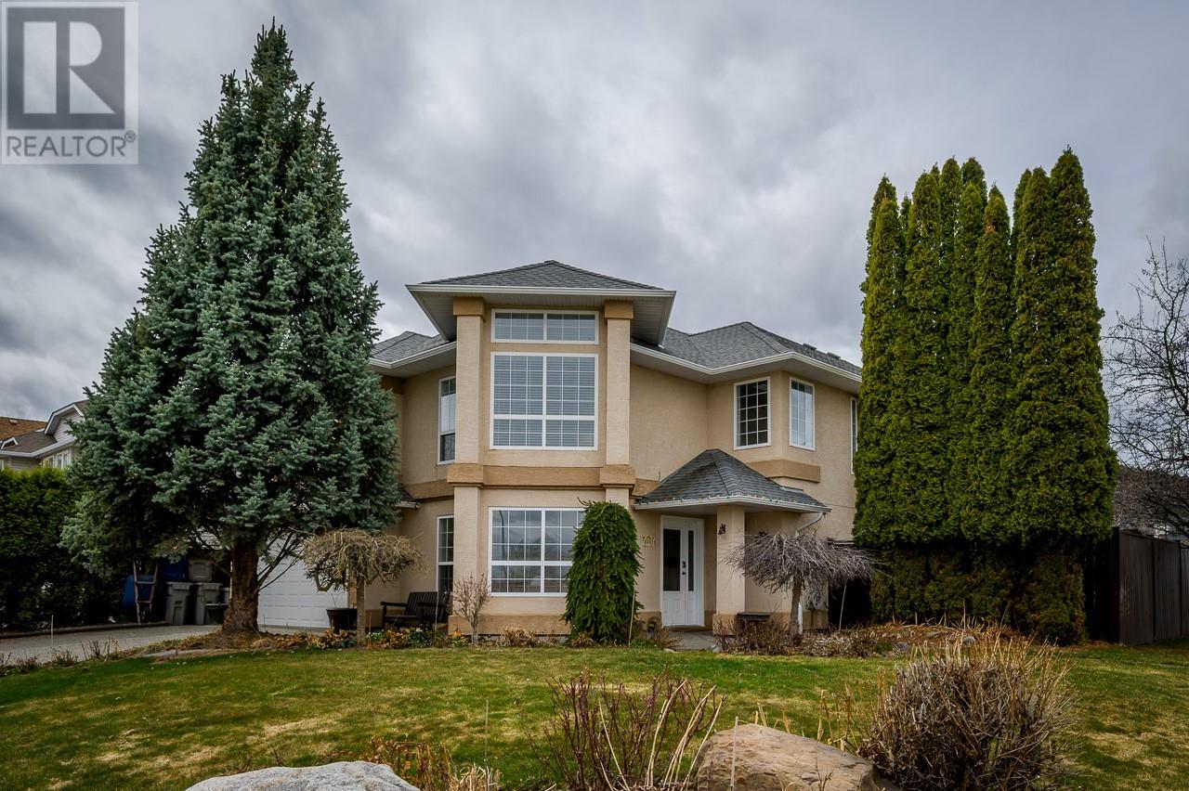Free account required
Unlock the full potential of your property search with a free account! Here's what you'll gain immediate access to:
- Exclusive Access to Every Listing
- Personalized Search Experience
- Favorite Properties at Your Fingertips
- Stay Ahead with Email Alerts

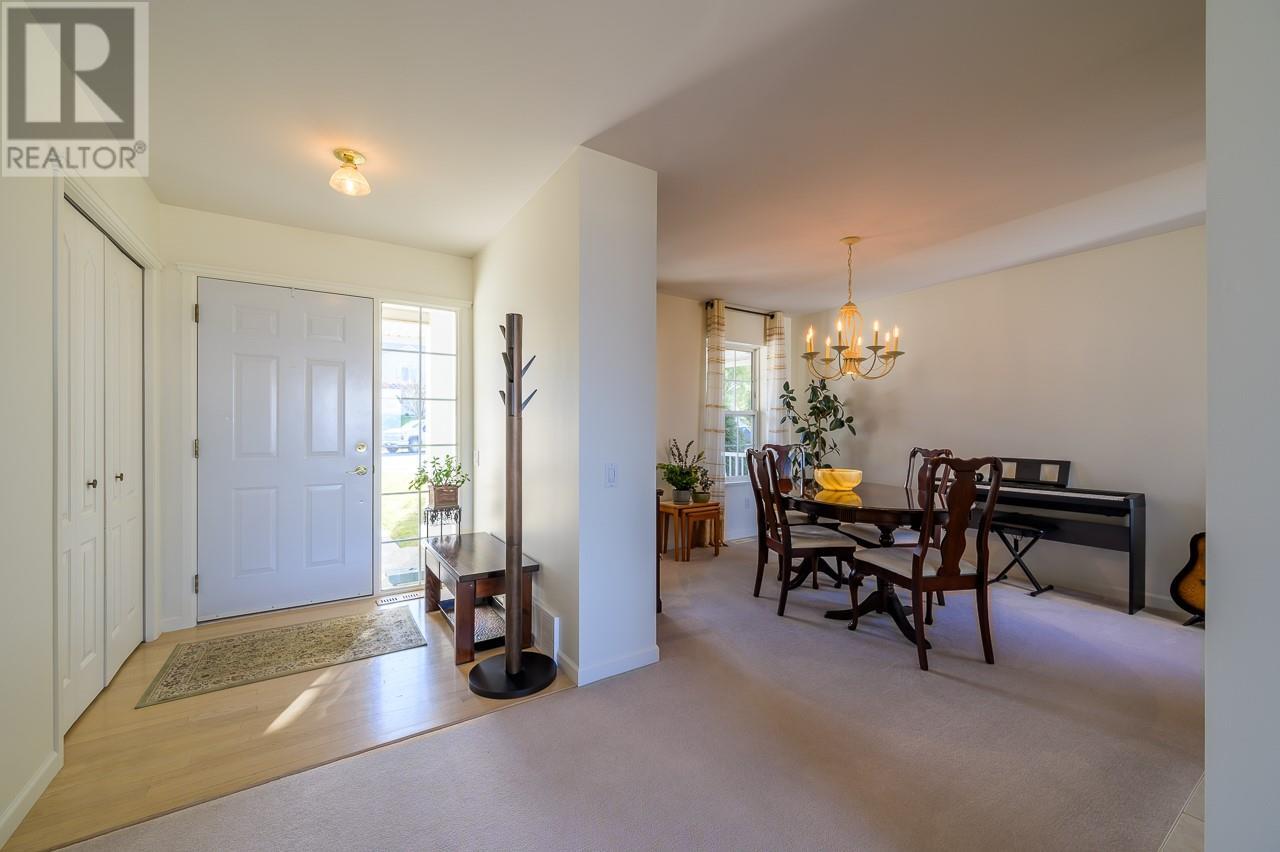
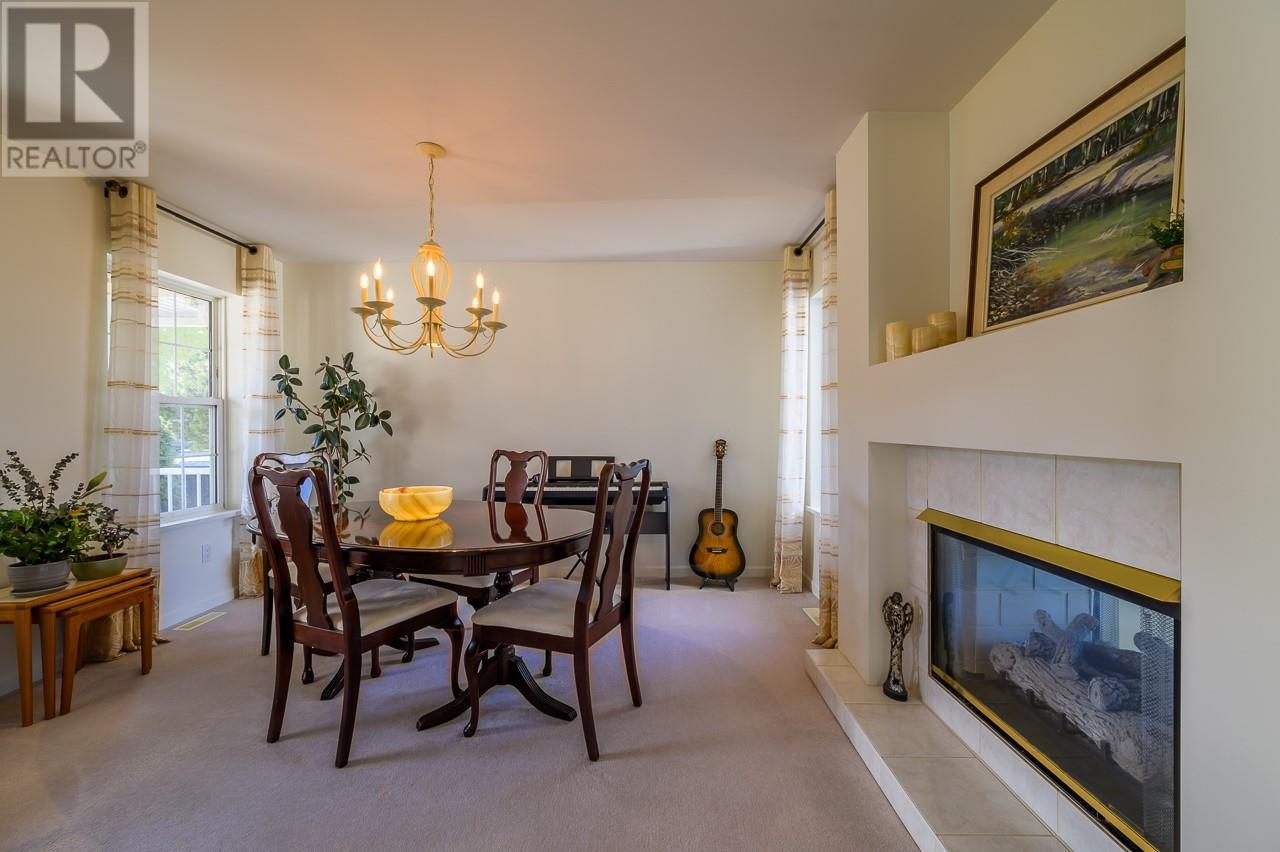

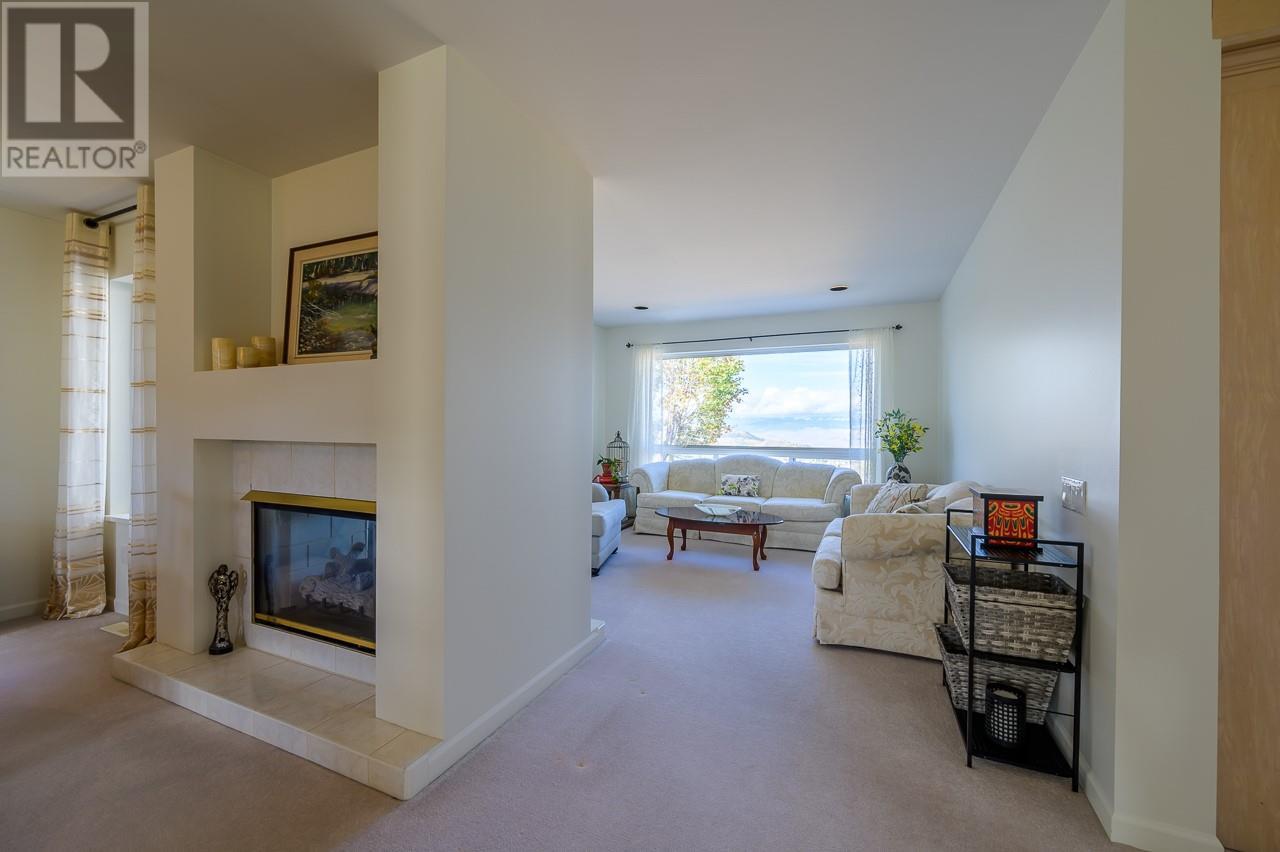
$1,099,900
992 Canongate Crescent
Kamloops, British Columbia, British Columbia, V1S1W8
MLS® Number: 10339378
Property description
This meticulously maintained Aberdeen home offers an unparalleled view of Kamloops, blending modern updates with functional design. It features 3 bedrooms upstairs and a 1-bedroom in-law suite in the walkout basement, complete with its own separate entry and laundry, making it ideal for multi-generational living or rental income. The main floor boasts a spacious kitchen with a large island, an eat-at bar, and a breakfast nook that opens to a family room, all perfectly framing the breathtaking view and leading to a two-tiered deck, perfect for barbecues, entertaining, and enjoying sunsets. A cozy living and dining room with a gas fireplace, a laundry room, a 2-piece bathroom, and a mudroom connecting to the 2-car garage complete this level. Upstairs, the primary bedroom offers a walk-in closet, a 3-piece updated ensuite with a custom-tiled shower, and a private balcony encapsulating the scenic Kamloops landscape, alongside two additional bedrooms and a 4-piece main bath. The basement adds even more value with a rec room and storage space for the main home’s use, and the in-law suite also showcases stunning mountain views while providing independent living comforts. Updates include a new furnace, hot water tank, roof (2019), fresh paint throughout (2023), revamped railings, exterior trim, and an upper patio duradeck (2022), all complemented by a fenced yard for added privacy. This home truly has it all—space, style, breathtaking views, and thoughtful updates. All meas approx.
Building information
Type
*****
Constructed Date
*****
Construction Style Attachment
*****
Cooling Type
*****
Half Bath Total
*****
Heating Type
*****
Size Interior
*****
Stories Total
*****
Utility Water
*****
Land information
Sewer
*****
Size Irregular
*****
Size Total
*****
Rooms
Main level
Kitchen
*****
Dining nook
*****
Family room
*****
Living room
*****
Dining room
*****
Foyer
*****
2pc Bathroom
*****
Laundry room
*****
Mud room
*****
Basement
Kitchen
*****
Dining room
*****
Living room
*****
4pc Bathroom
*****
Storage
*****
Recreation room
*****
Bedroom
*****
Laundry room
*****
Second level
Primary Bedroom
*****
3pc Ensuite bath
*****
4pc Bathroom
*****
Bedroom
*****
Bedroom
*****
Courtesy of Royal Lepage Westwin Realty
Book a Showing for this property
Please note that filling out this form you'll be registered and your phone number without the +1 part will be used as a password.



