Free account required
Unlock the full potential of your property search with a free account! Here's what you'll gain immediate access to:
- Exclusive Access to Every Listing
- Personalized Search Experience
- Favorite Properties at Your Fingertips
- Stay Ahead with Email Alerts
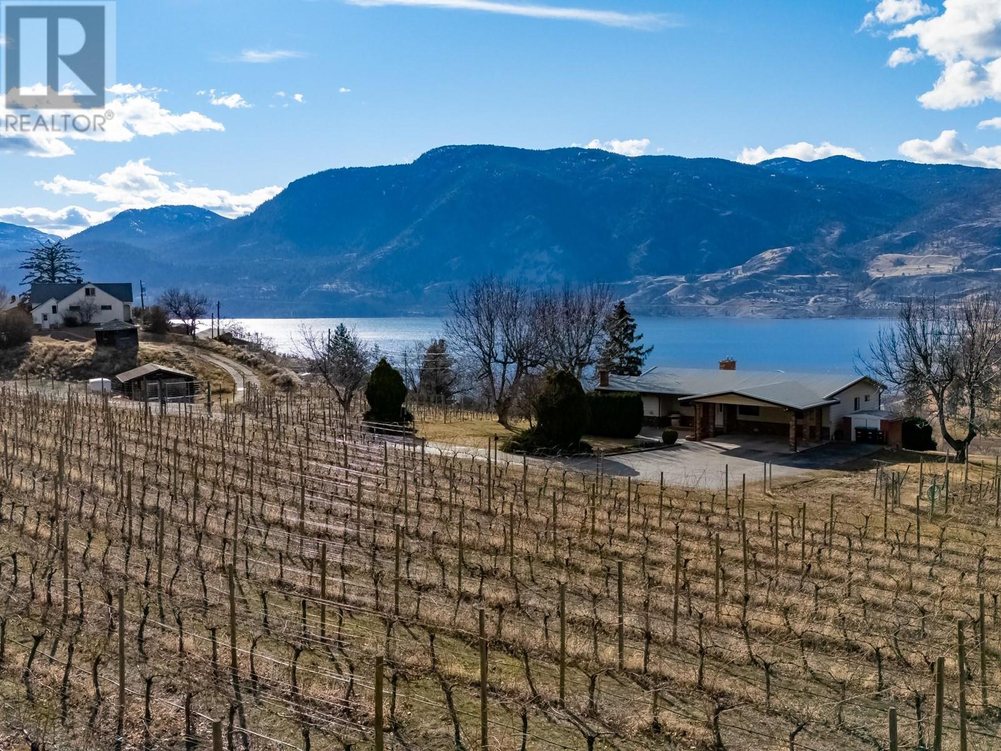
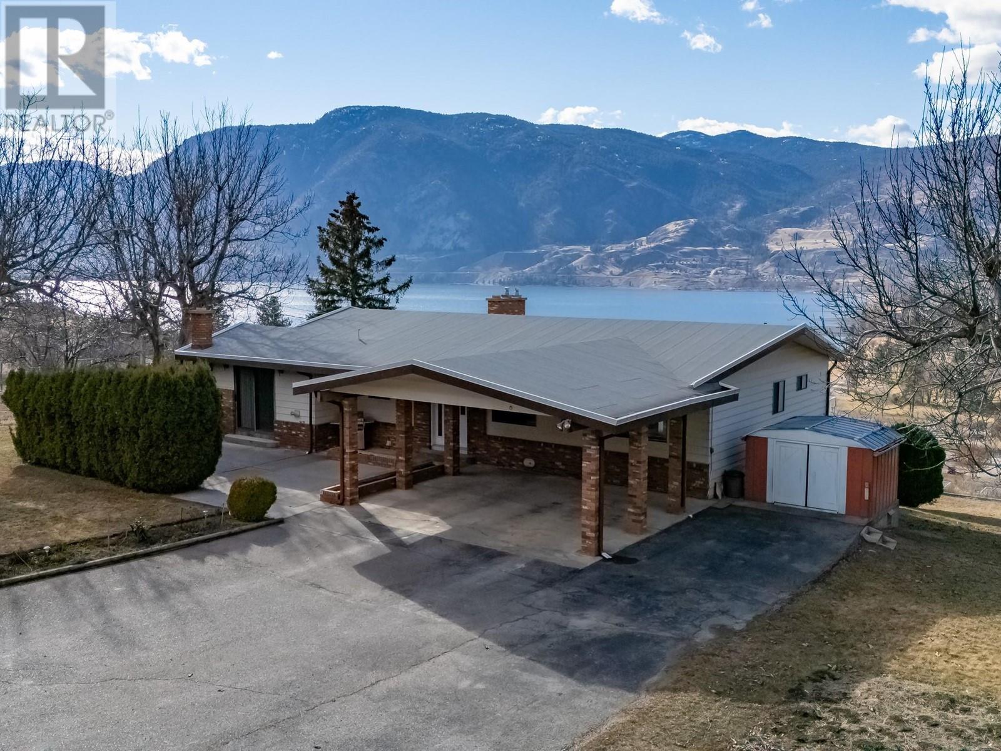
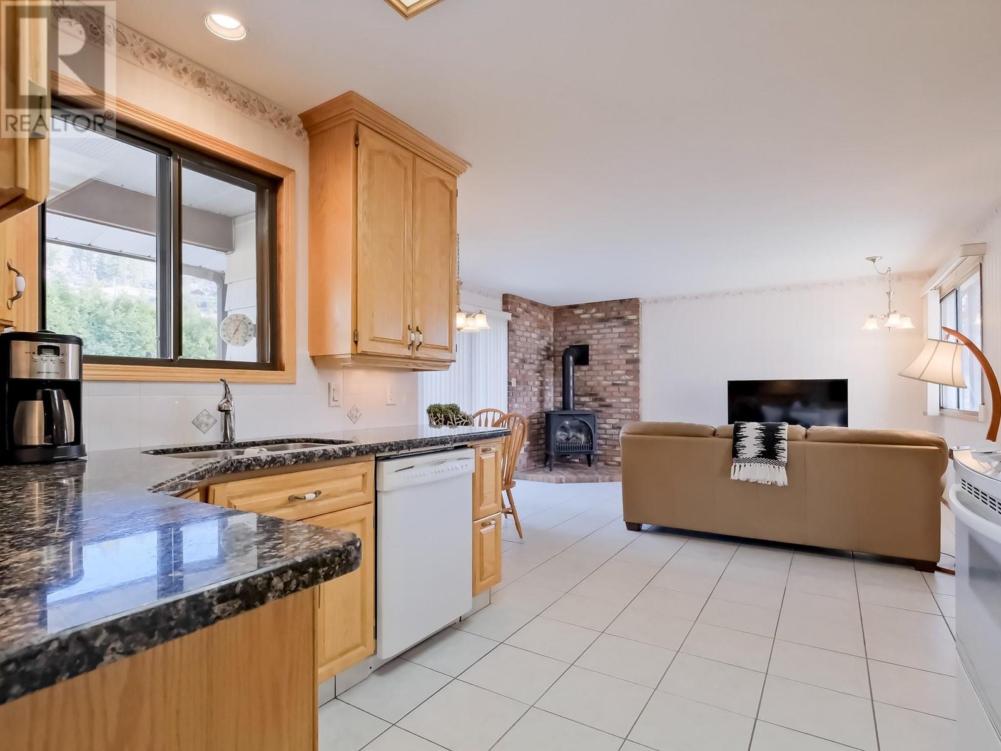
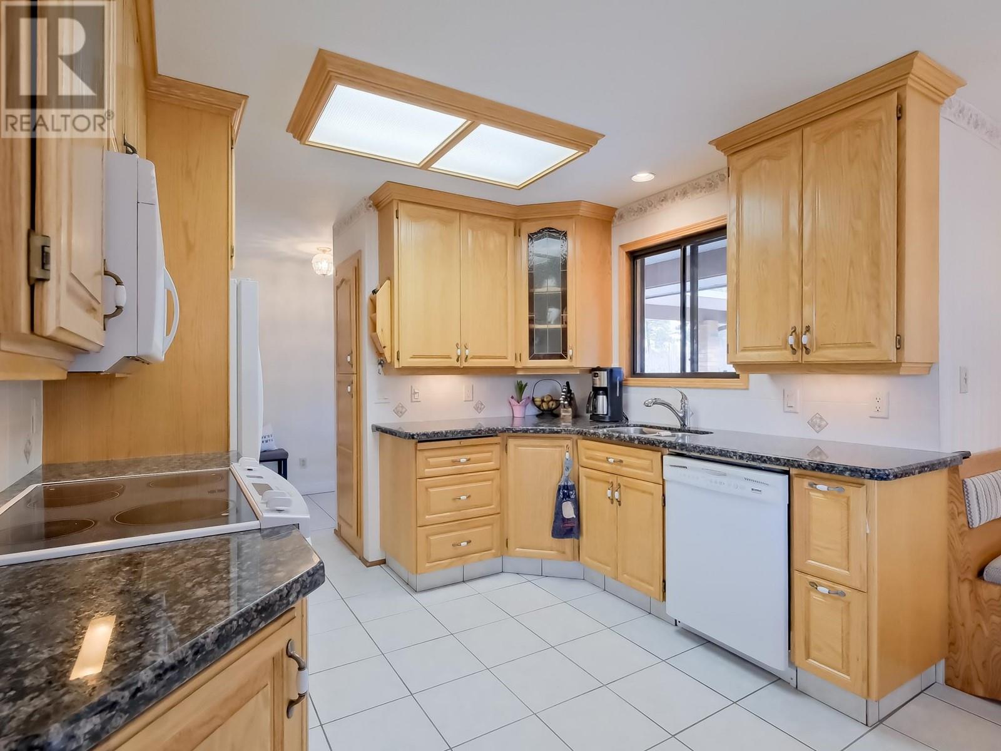
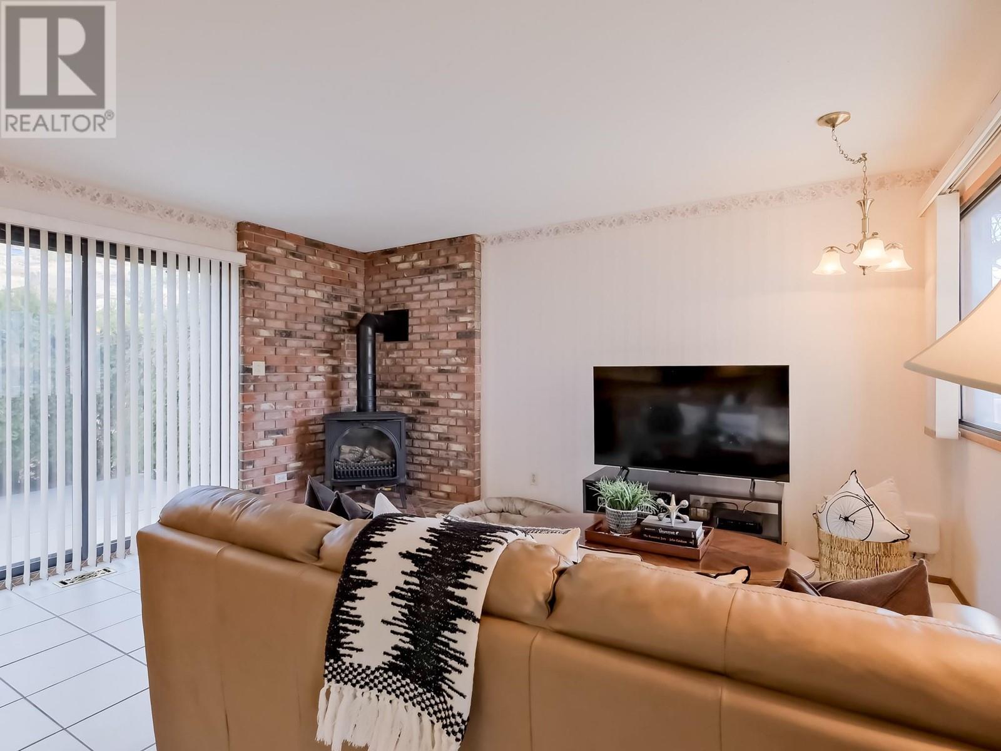
$1,688,000
105 Spruce Road
Penticton, British Columbia, British Columbia, V2A8V9
MLS® Number: 10339341
Property description
This exceptional 5.12-acre property provides unmatched privacy and breathtaking panoramic views. The expansive size, paired with two homes, makes this an extraordinary opportunity, with the option to use one home as a potential mortgage helper, a place for guests, or a residence for your farm help. The property features 2.5 acres of Pinot Gris vines with room for expansion. The vineyard is currently leased, so you can enjoy the vineyard lifestyle without the workload. The main residence is a spacious 4-bedroom family home, with three bedrooms conveniently located on the main floor. Upon entering, you’ll be captivated by the stunning views through the large picture windows in the living room. The open-concept design seamlessly blends the kitchen, breakfast nook, and family room, creating a welcoming space perfect for everyday living. Step out to the private patio off the kitchen and enjoy your morning coffee. Notable features of the main home include vaulted ceilings, exposed beams, three Valor gas fireplaces, a newer gas furnace (2022), a roof replaced in 2015, wood kitchen cabinetry, hard surface countertops, a formal dining room, and a spacious living room. The basement is ideal for a growing family, offering a bedroom, a bathroom with a built-in cedar sauna, a large recreation room, a summer kitchen, a bar, and even a private dance floor. The second home offers two bedrooms, with the potential to add a third, and is powered by 200-amp service.
Building information
Type
*****
Appliances
*****
Architectural Style
*****
Basement Type
*****
Constructed Date
*****
Cooling Type
*****
Exterior Finish
*****
Fireplace Fuel
*****
Fireplace Present
*****
Fireplace Type
*****
Half Bath Total
*****
Heating Type
*****
Roof Material
*****
Roof Style
*****
Size Interior
*****
Stories Total
*****
Utility Water
*****
Land information
Acreage
*****
Amenities
*****
Fence Type
*****
Landscape Features
*****
Sewer
*****
Size Irregular
*****
Size Total
*****
Rooms
Main level
3pc Ensuite bath
*****
4pc Bathroom
*****
Bedroom
*****
Bedroom
*****
Primary Bedroom
*****
Dining room
*****
Family room
*****
Foyer
*****
Kitchen
*****
Living room
*****
Basement
3pc Bathroom
*****
Storage
*****
Bedroom
*****
Laundry room
*****
Recreation room
*****
Other
*****
Utility room
*****
Other
*****
Living room
*****
Courtesy of Chamberlain Property Group
Book a Showing for this property
Please note that filling out this form you'll be registered and your phone number without the +1 part will be used as a password.
