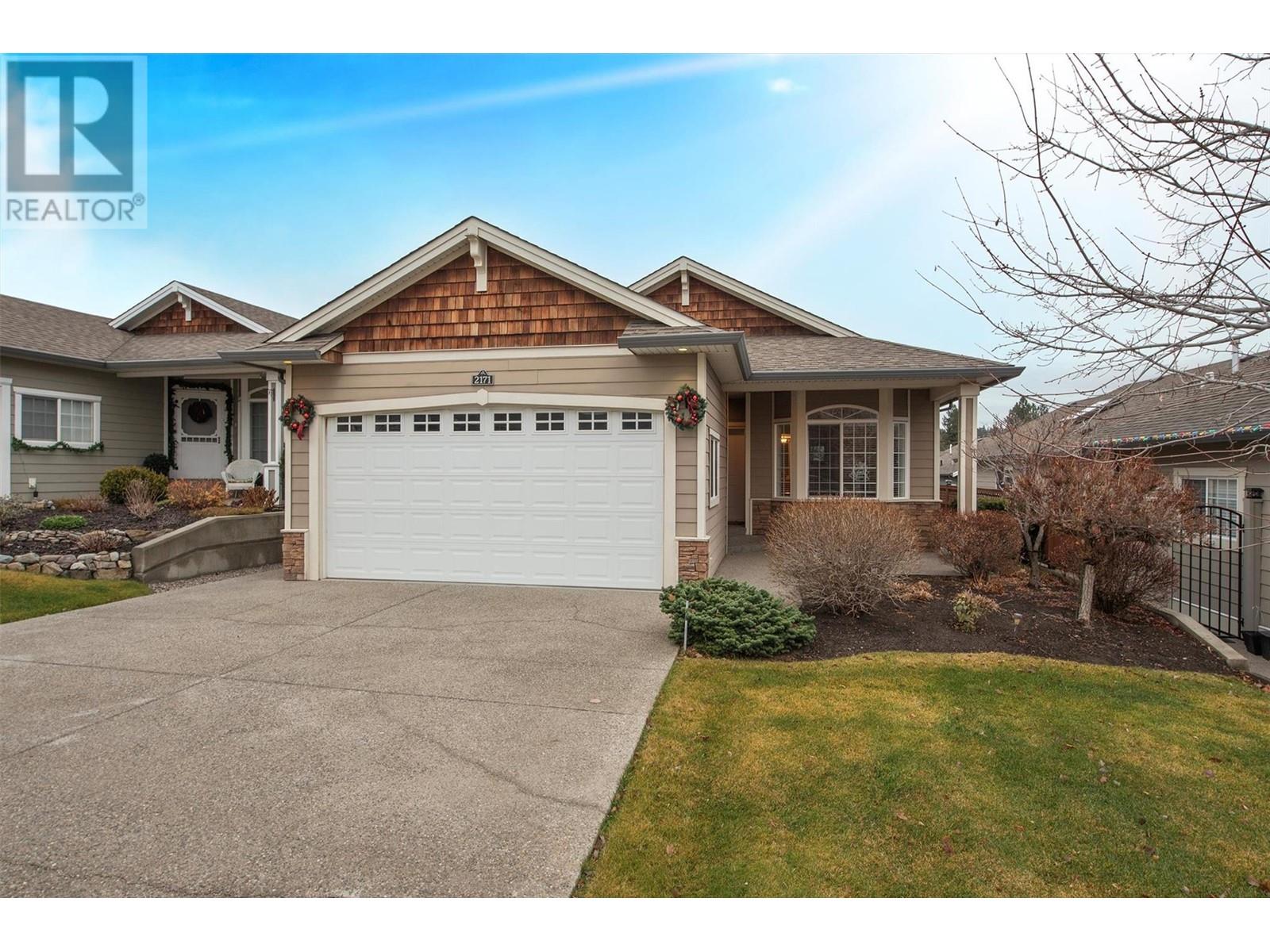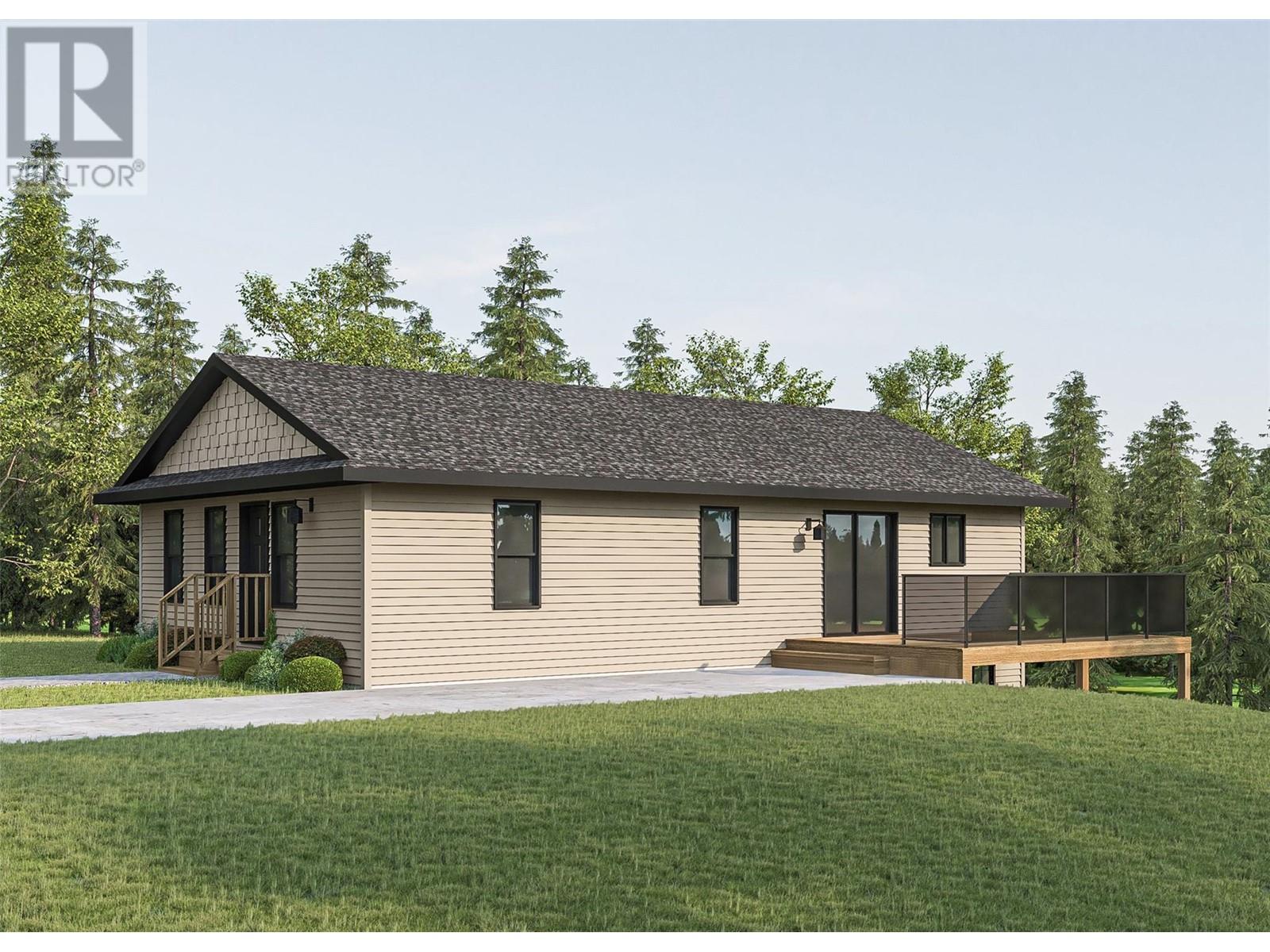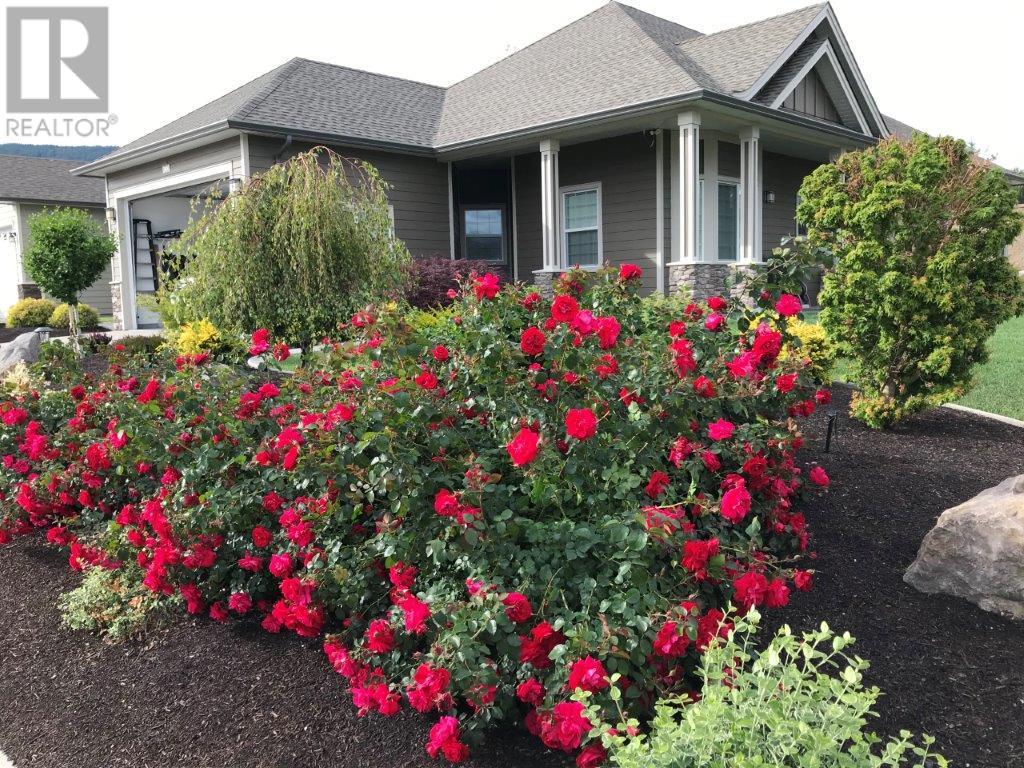Free account required
Unlock the full potential of your property search with a free account! Here's what you'll gain immediate access to:
- Exclusive Access to Every Listing
- Personalized Search Experience
- Favorite Properties at Your Fingertips
- Stay Ahead with Email Alerts
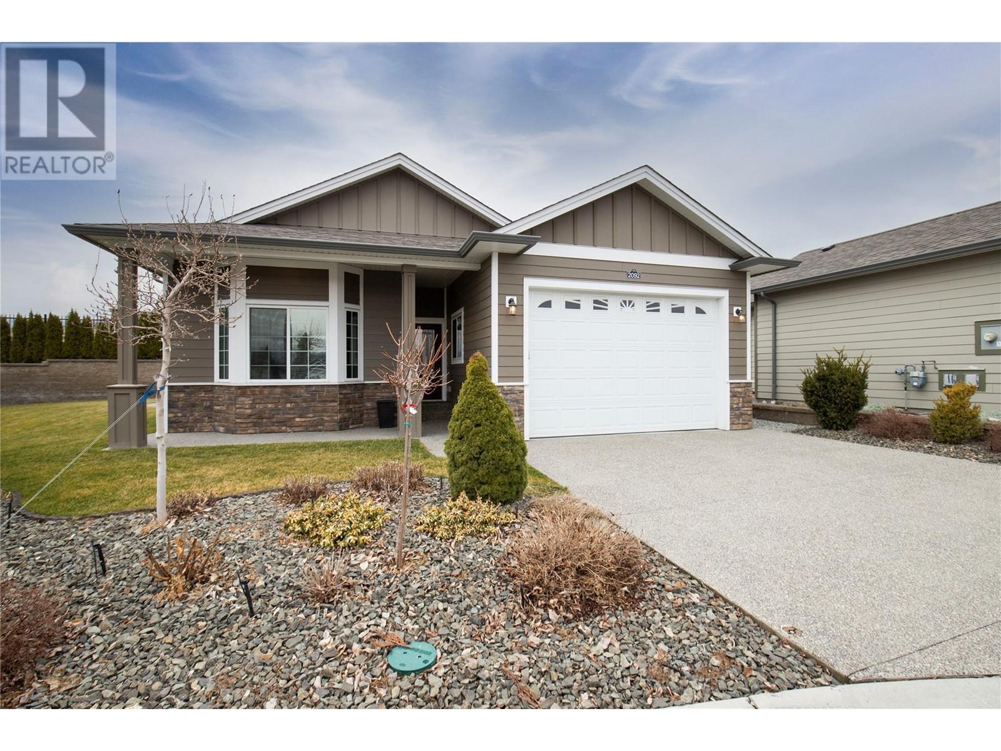
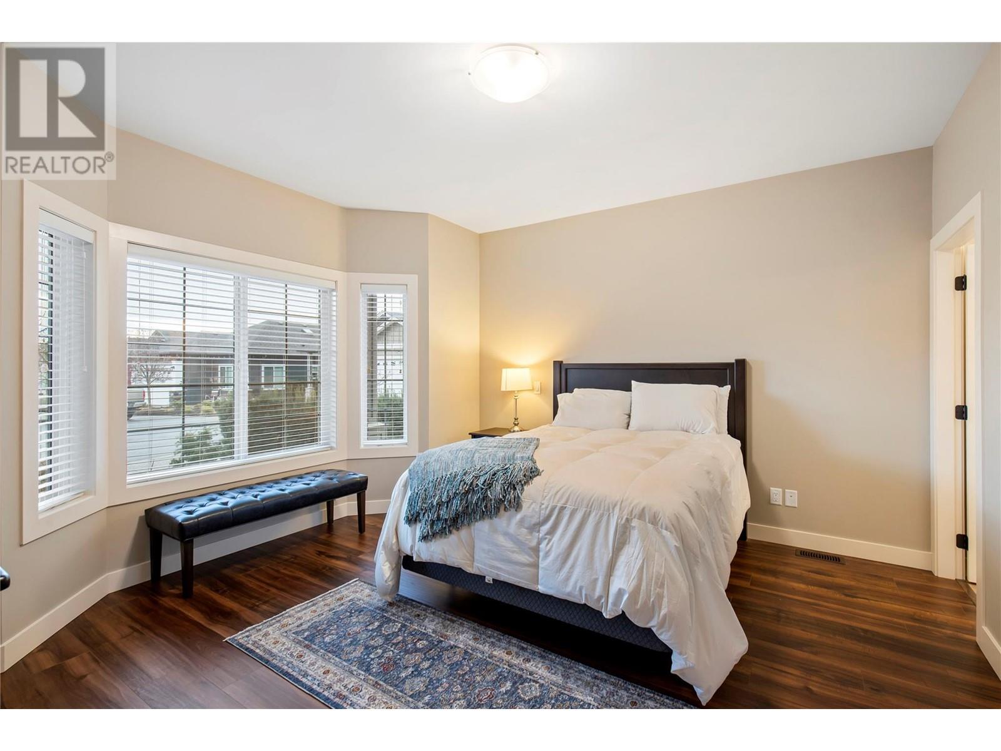
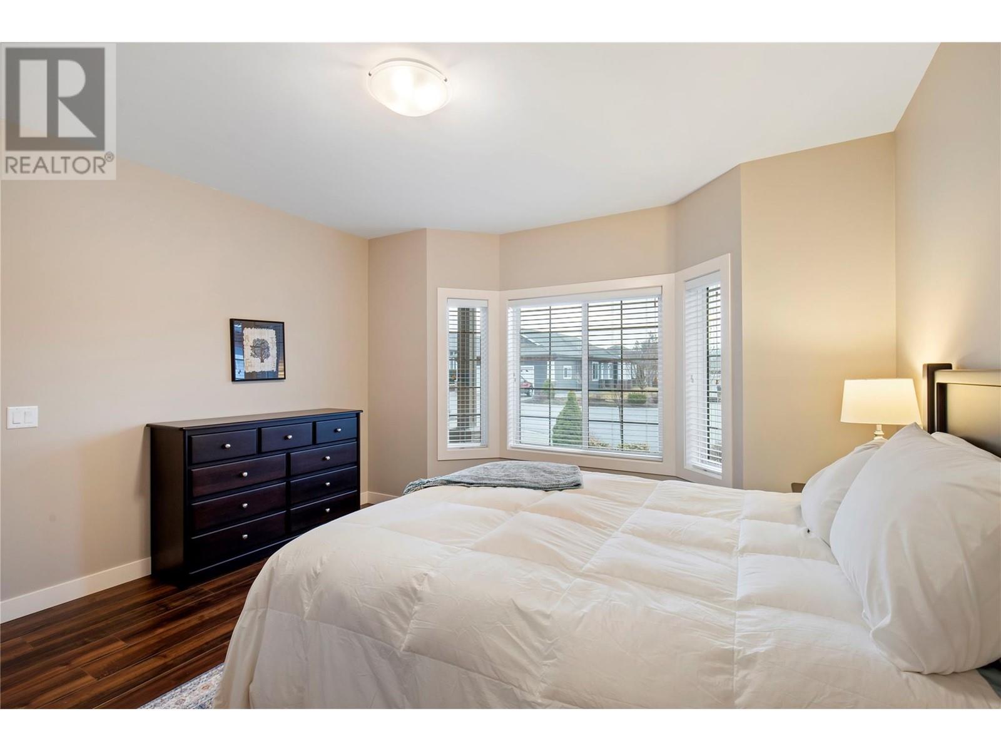
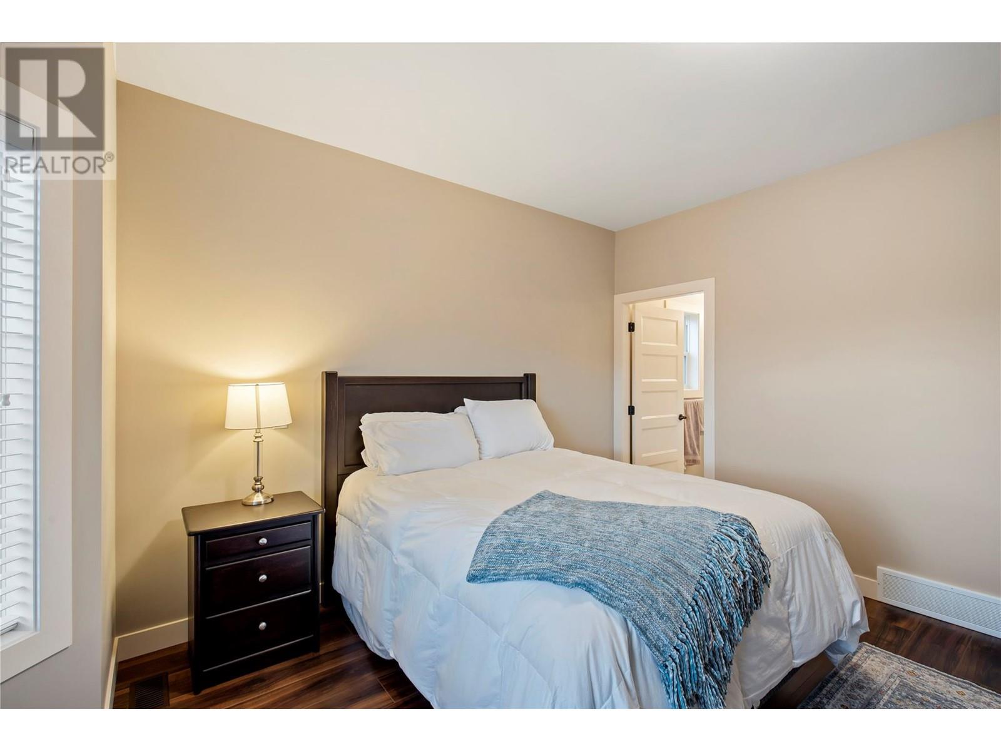
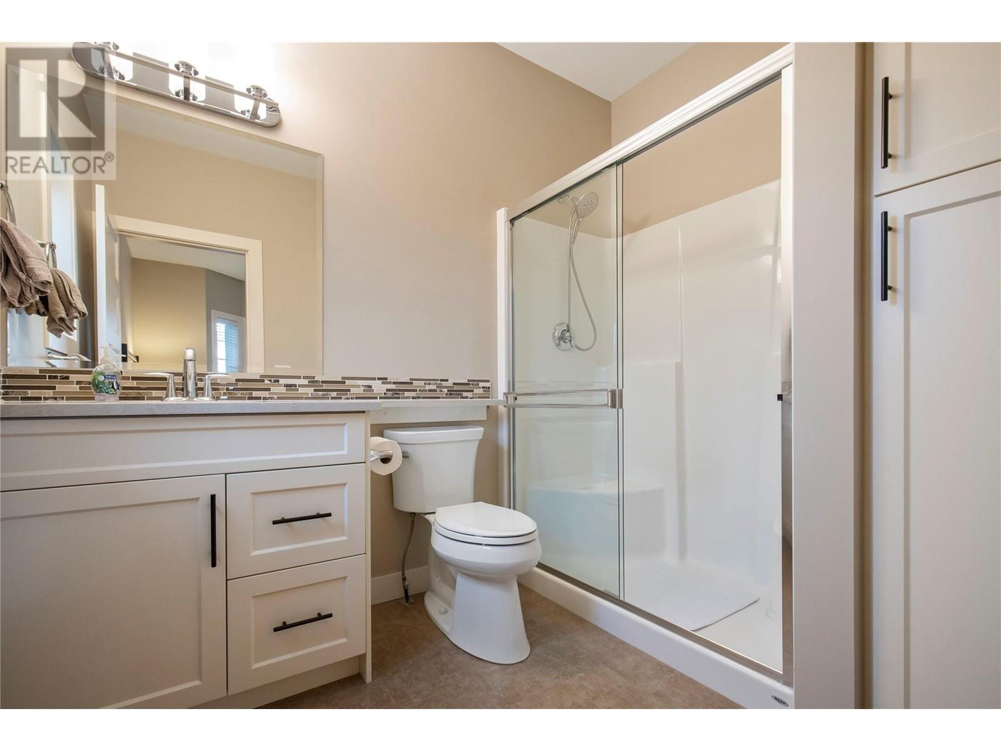
$655,000
2092 Sage Crescent
Westbank, British Columbia, British Columbia, V4T3A5
MLS® Number: 10339071
Property description
Welcome to Sage Creek, Westbank! This exceptional corner lot home in a vibrant 45+ community offers the ultimate Okanagan lifestyle. Boasting 3 bedrooms and 9' ceilings, this residence is designed for comfort and style. Enjoy two private patios, including natural gas line for your BBQ, perfect for entertaining or relaxing. Inside, discover quartz countertops, 36"" high vanities, an upgraded appliance package including a gas range, and seamless laminate & vinyl flooring. Notably, this home features a significant upgrade: an additional 220 sq. ft. of living space and a wider 6' garage! Enjoy the community amenities building, and with Okanagan Lake just 5 minutes away, beaches, boating, and fishing are at your fingertips. Hike local trails, golf across the street, or explore world-class wineries like Mission Hill and Quails' Gate nearby. With Kelowna only 10 minutes away, convenience is paramount. Groceries, healthcare, and dining are all within easy reach. Live the Okanagan dream!
Building information
Type
*****
Amenities
*****
Appliances
*****
Architectural Style
*****
Basement Type
*****
Constructed Date
*****
Construction Style Attachment
*****
Cooling Type
*****
Exterior Finish
*****
Fire Protection
*****
Half Bath Total
*****
Heating Type
*****
Roof Material
*****
Roof Style
*****
Size Interior
*****
Stories Total
*****
Utility Water
*****
Land information
Access Type
*****
Amenities
*****
Current Use
*****
Landscape Features
*****
Sewer
*****
Size Irregular
*****
Size Total
*****
Rooms
Main level
Primary Bedroom
*****
3pc Ensuite bath
*****
Foyer
*****
Laundry room
*****
Bedroom
*****
Bedroom
*****
Living room
*****
Dining room
*****
Kitchen
*****
4pc Bathroom
*****
Primary Bedroom
*****
3pc Ensuite bath
*****
Foyer
*****
Laundry room
*****
Bedroom
*****
Bedroom
*****
Living room
*****
Dining room
*****
Kitchen
*****
4pc Bathroom
*****
Primary Bedroom
*****
3pc Ensuite bath
*****
Foyer
*****
Laundry room
*****
Bedroom
*****
Bedroom
*****
Living room
*****
Dining room
*****
Kitchen
*****
4pc Bathroom
*****
Primary Bedroom
*****
3pc Ensuite bath
*****
Foyer
*****
Laundry room
*****
Bedroom
*****
Bedroom
*****
Living room
*****
Dining room
*****
Kitchen
*****
4pc Bathroom
*****
Courtesy of Sotheby's International Realty Canada
Book a Showing for this property
Please note that filling out this form you'll be registered and your phone number without the +1 part will be used as a password.
