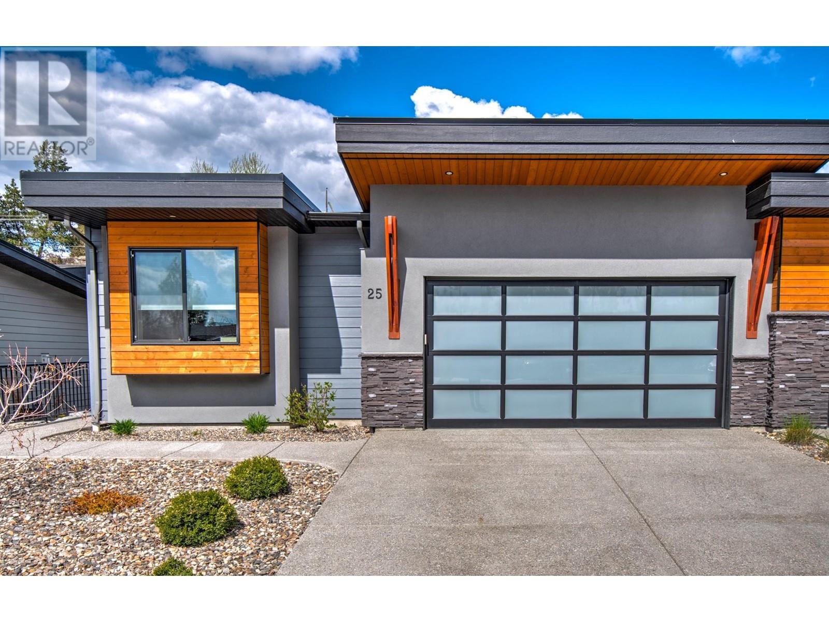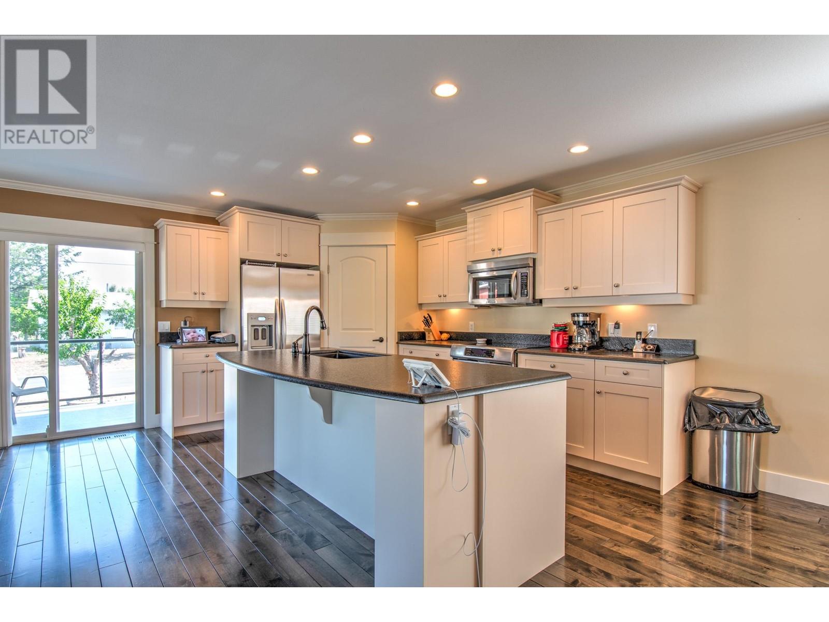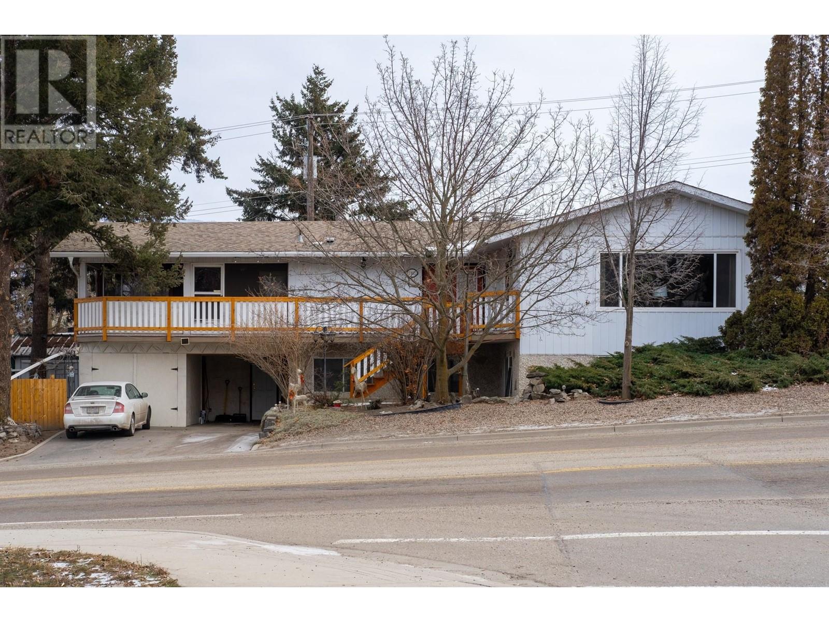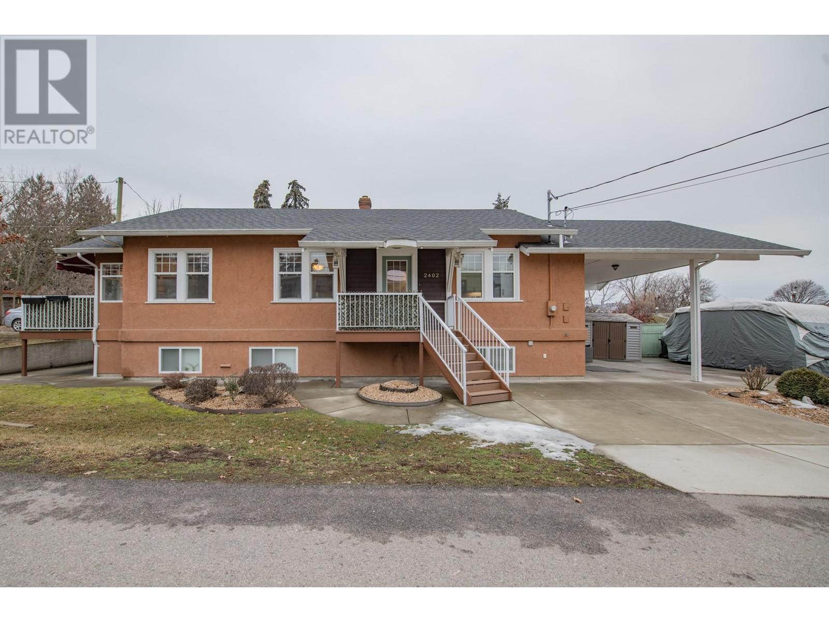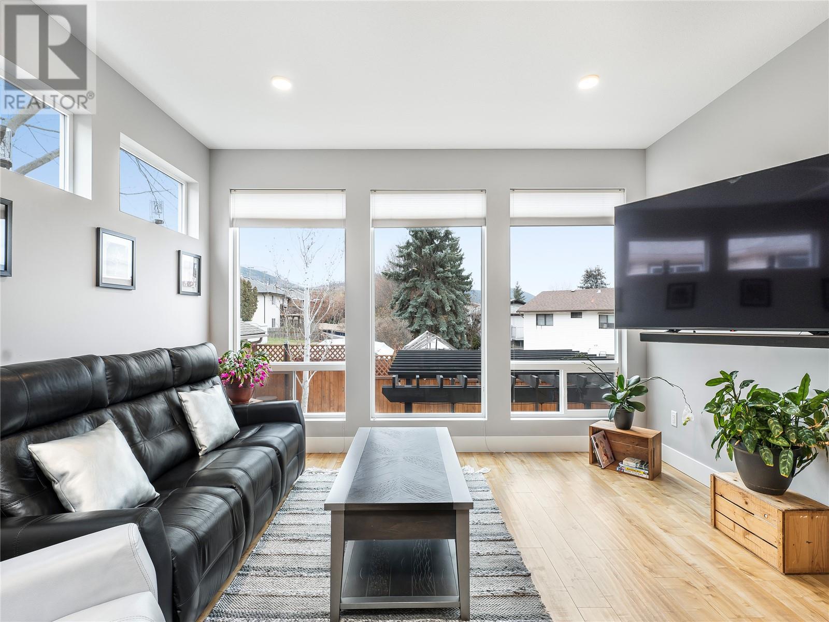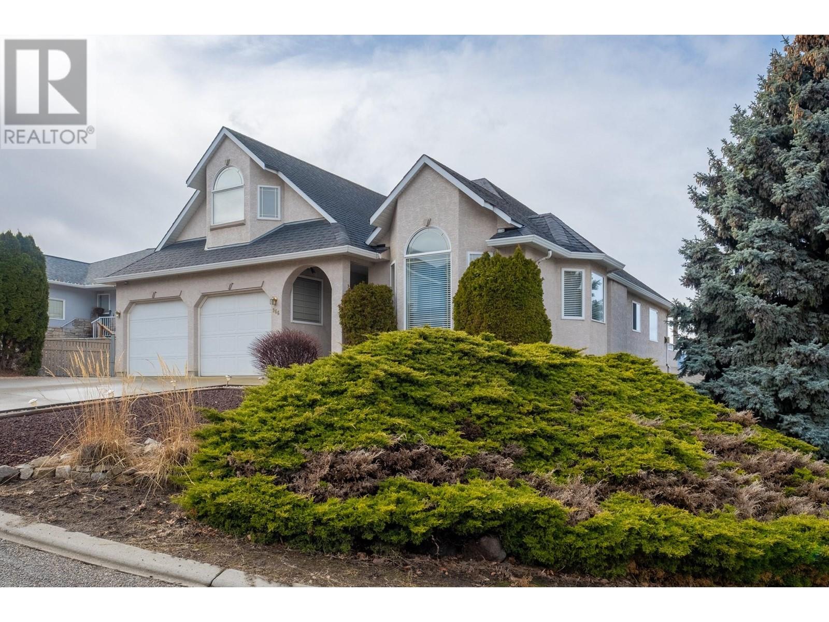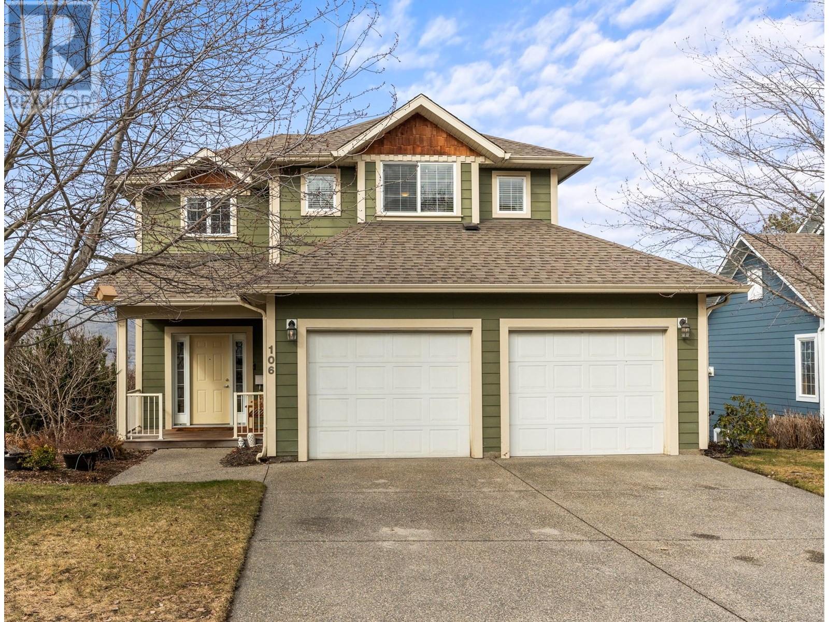Free account required
Unlock the full potential of your property search with a free account! Here's what you'll gain immediate access to:
- Exclusive Access to Every Listing
- Personalized Search Experience
- Favorite Properties at Your Fingertips
- Stay Ahead with Email Alerts
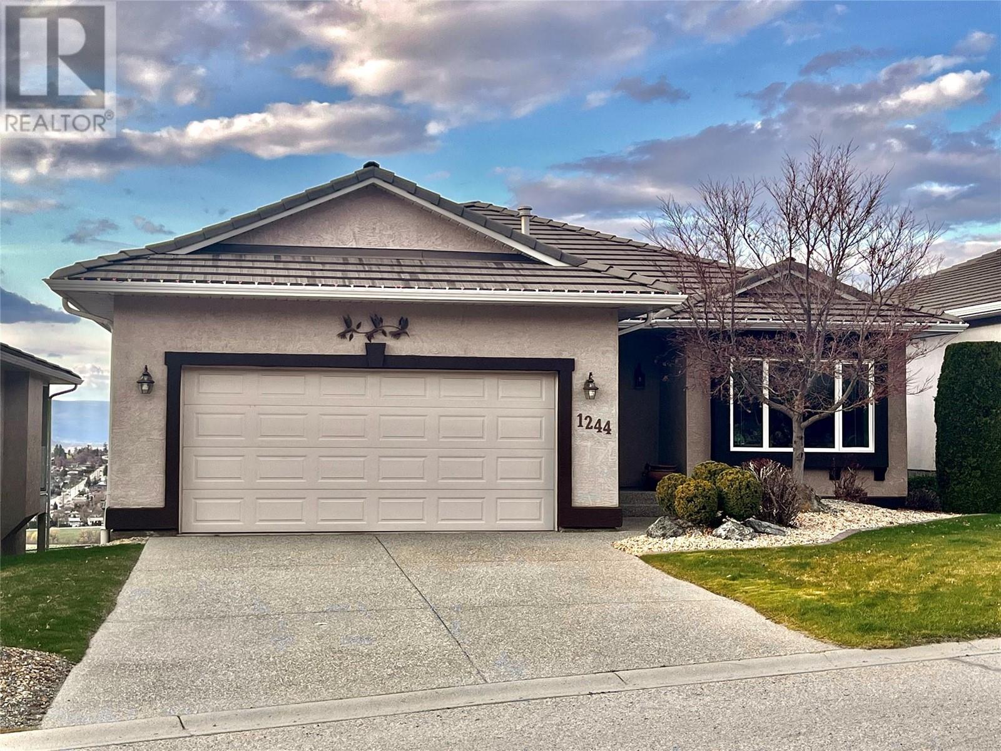
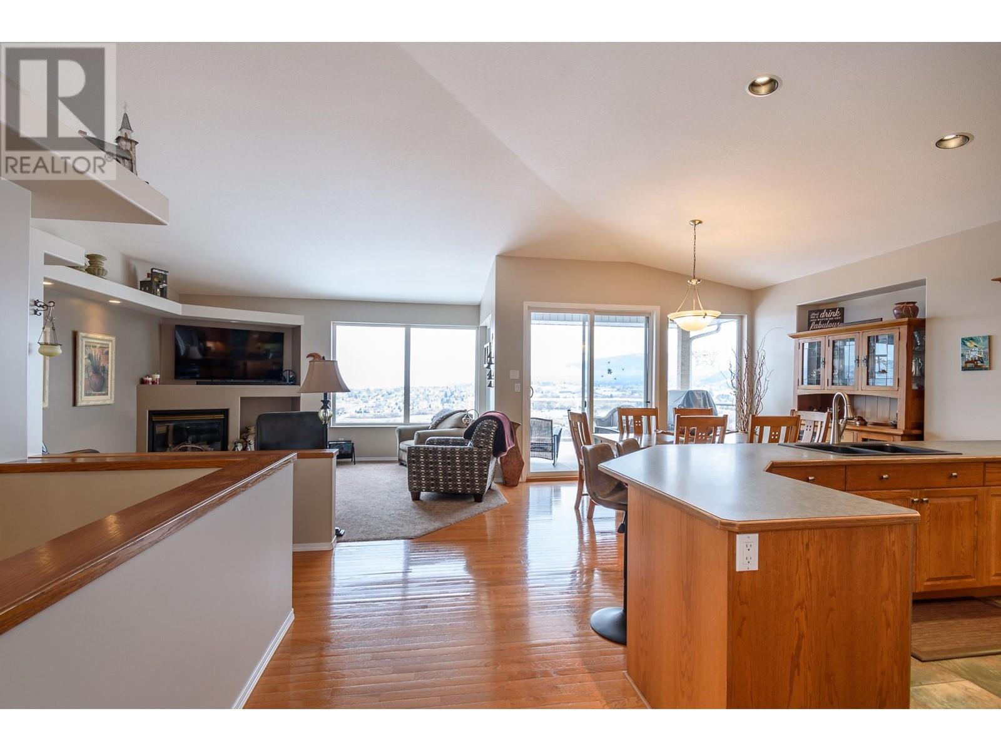
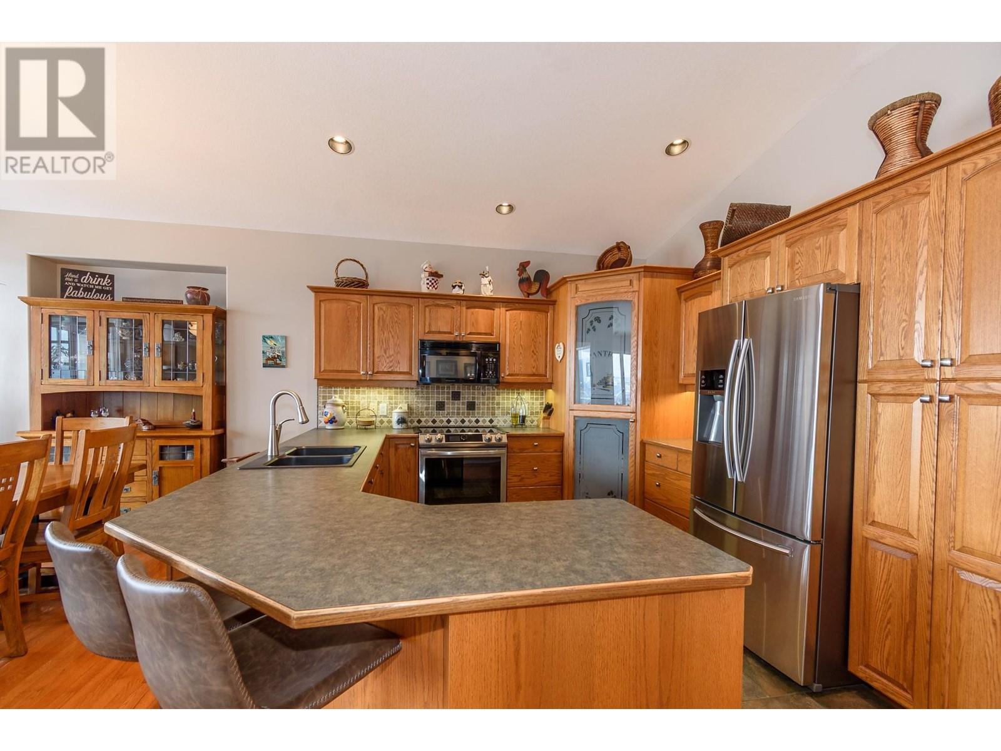
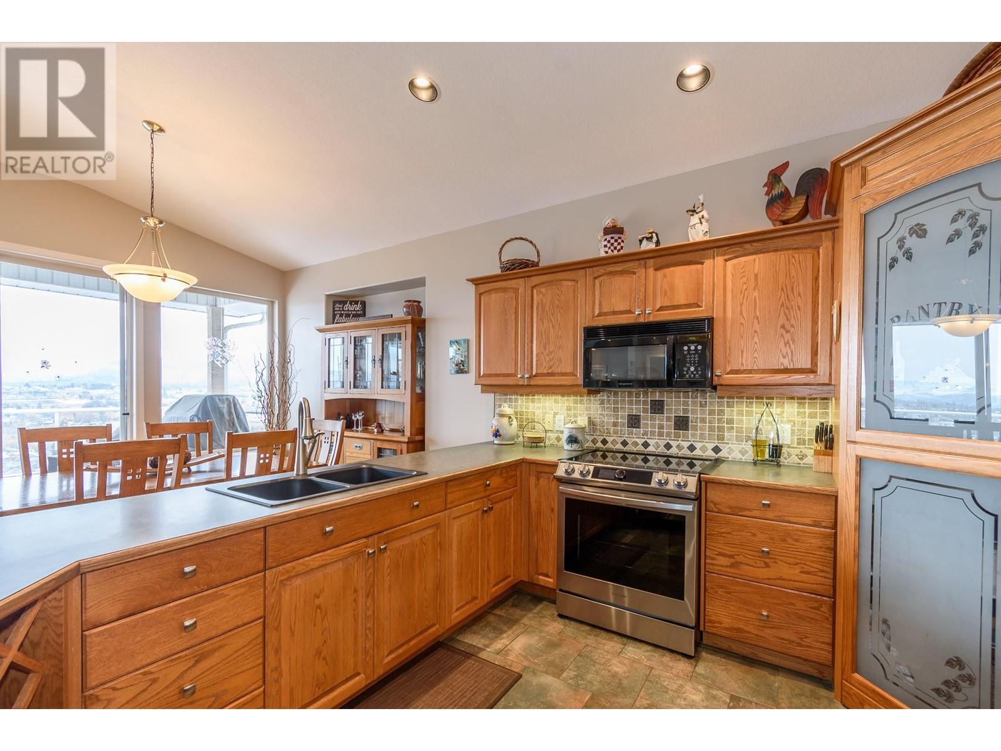
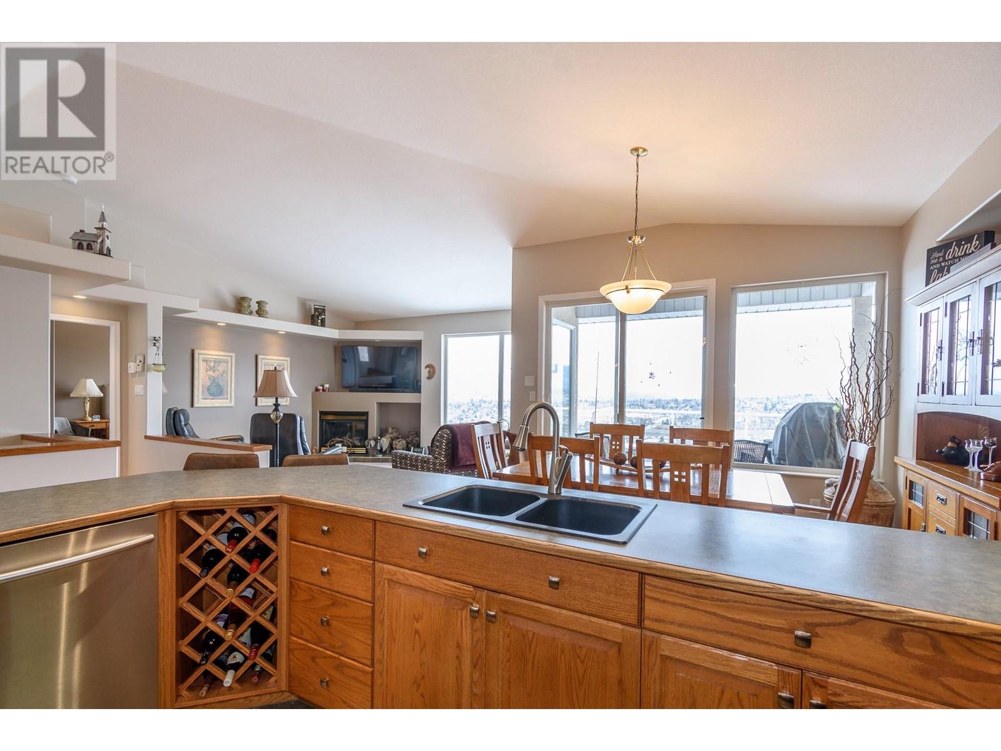
$925,000
1244 Mt Fosthall Drive
Vernon, British Columbia, British Columbia, V1B3X9
MLS® Number: 10338859
Property description
This lovely rancher home is located in a quiet, highly sought-after area of Middleton Mountain. Offering a perfect opportunity for the mature family or couple. Enter on the main living area and instantly be greeted by a great open concept floor plan, hardwood flooring, vaulted ceilings, and sweeping valley and city views. The kitchen is spacious with stainless steel appliances, breakfast bar, lots of counter space and a convenient corner pantry. There’s an adjoining dining room, living room with gas fireplace, and sliding doors to access the inviting deck. The master bedroom is warm with a walk-in closet and three-piece ensuite featuring a glass wrapped shower. The main floor also has a fantastic office, laundry room, and access to the large garage, making this a true rancher home. Below is a bright walk-out basement with family room, a second fireplace, two bedrooms, and the third bathroom. This is an ideal space for the growing family or a great opportunity for an in-law/guest suite providing a lucrative mortgage helper. Close to schools, parks, lakes, and all amenities. Live the Okanagan dream in this desirable and family-friendly community. Don't wait, book your viewing today!
Building information
Type
*****
Appliances
*****
Architectural Style
*****
Constructed Date
*****
Construction Style Attachment
*****
Cooling Type
*****
Fireplace Fuel
*****
Fireplace Present
*****
Fireplace Type
*****
Flooring Type
*****
Half Bath Total
*****
Heating Type
*****
Roof Material
*****
Roof Style
*****
Size Interior
*****
Stories Total
*****
Utility Water
*****
Land information
Sewer
*****
Size Irregular
*****
Size Total
*****
Rooms
Main level
Kitchen
*****
Living room
*****
Dining room
*****
Primary Bedroom
*****
3pc Ensuite bath
*****
Office
*****
Laundry room
*****
2pc Bathroom
*****
Other
*****
Basement
Bedroom
*****
Bedroom
*****
Recreation room
*****
Other
*****
Storage
*****
Utility room
*****
Full bathroom
*****
Main level
Kitchen
*****
Living room
*****
Dining room
*****
Primary Bedroom
*****
3pc Ensuite bath
*****
Office
*****
Laundry room
*****
2pc Bathroom
*****
Other
*****
Basement
Bedroom
*****
Bedroom
*****
Recreation room
*****
Other
*****
Storage
*****
Utility room
*****
Full bathroom
*****
Courtesy of Real Broker B.C. Ltd
Book a Showing for this property
Please note that filling out this form you'll be registered and your phone number without the +1 part will be used as a password.
