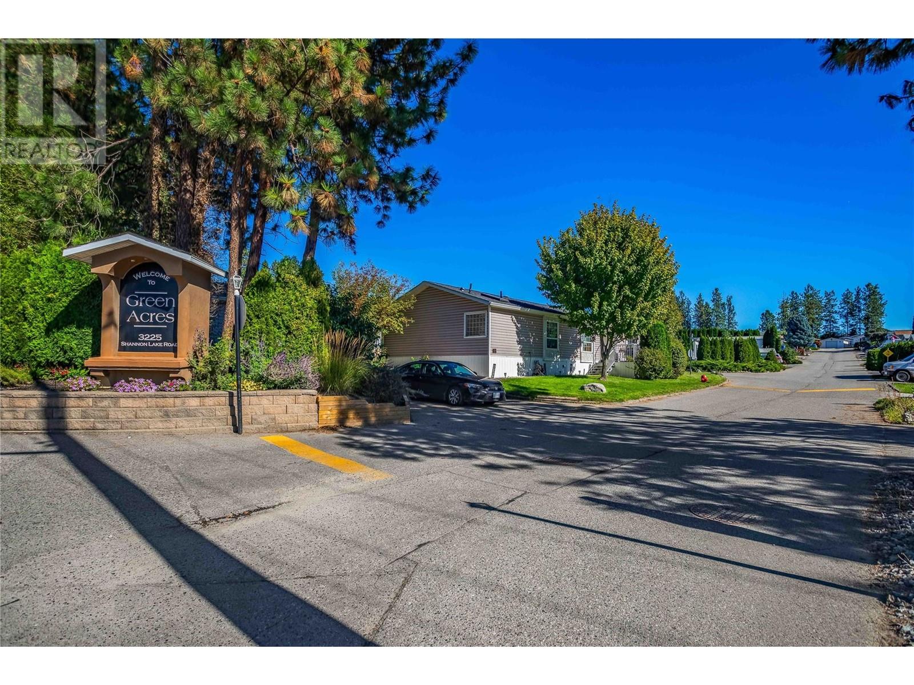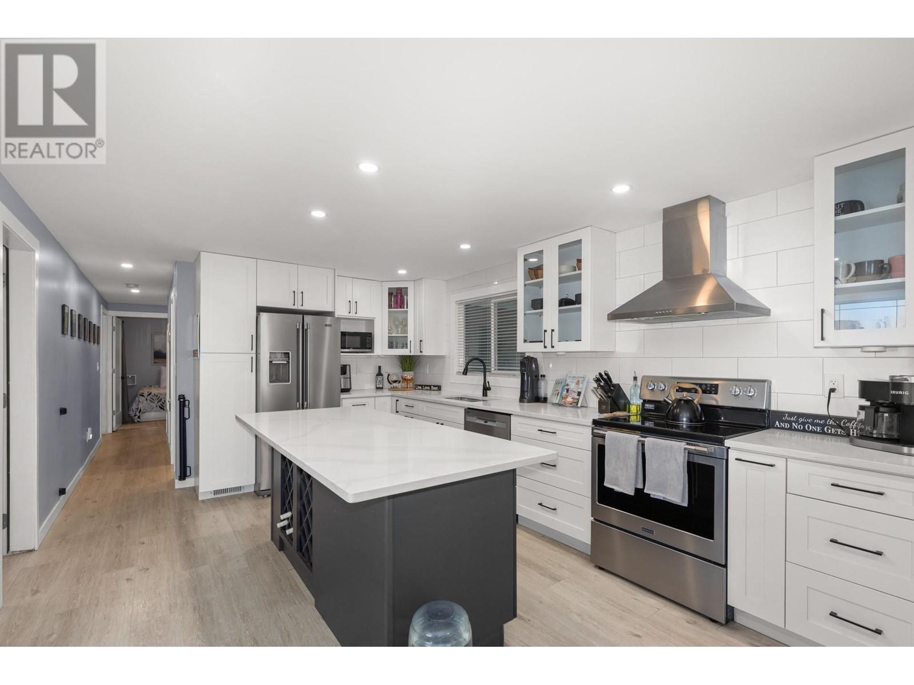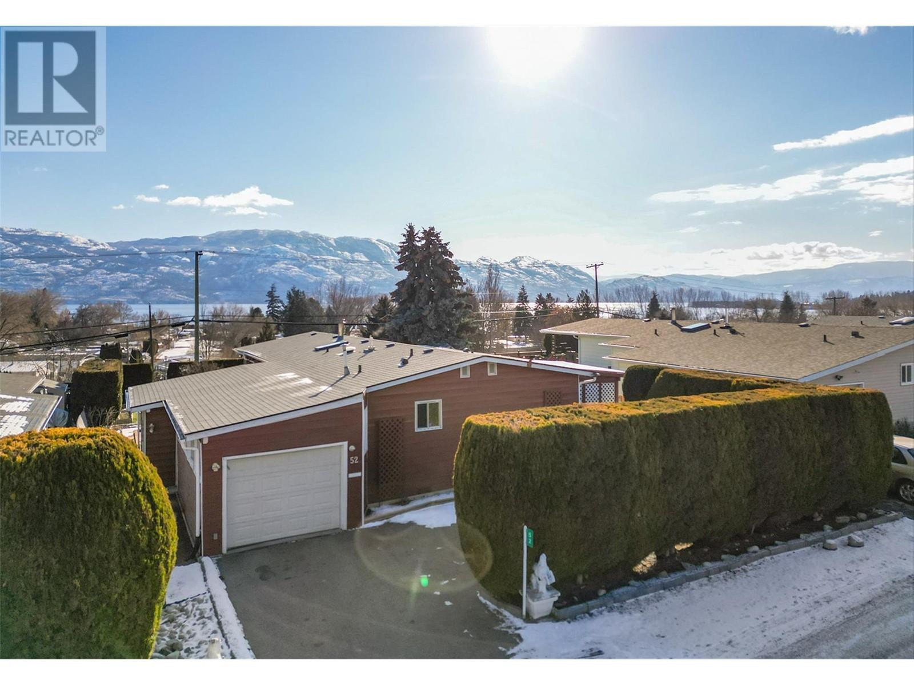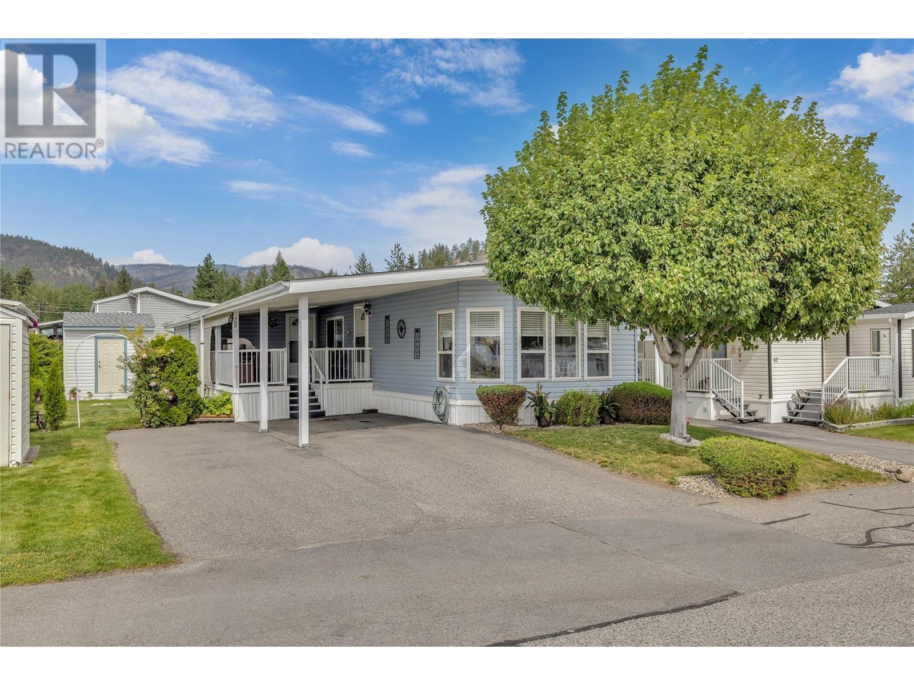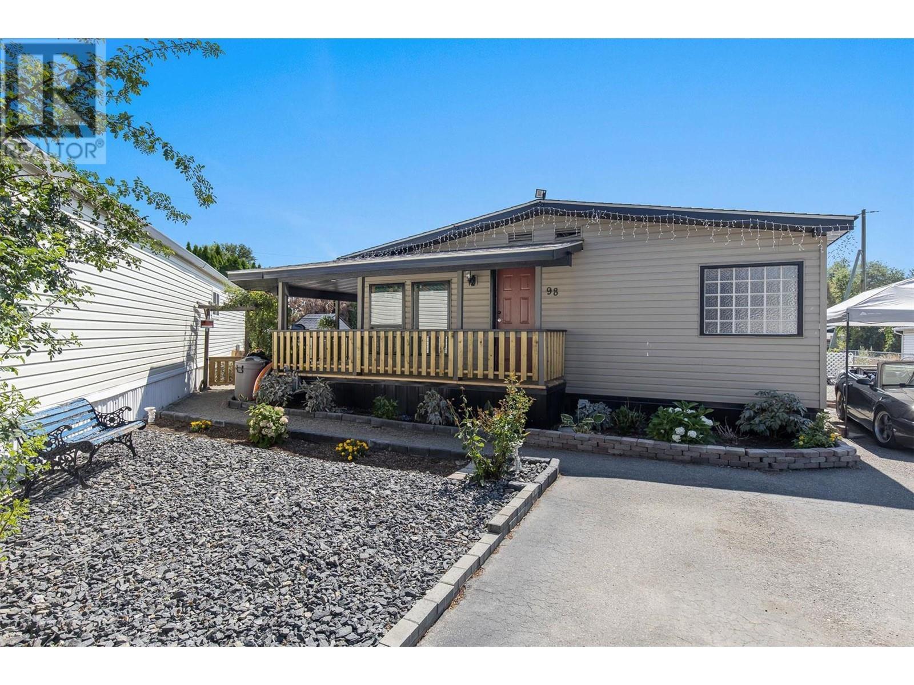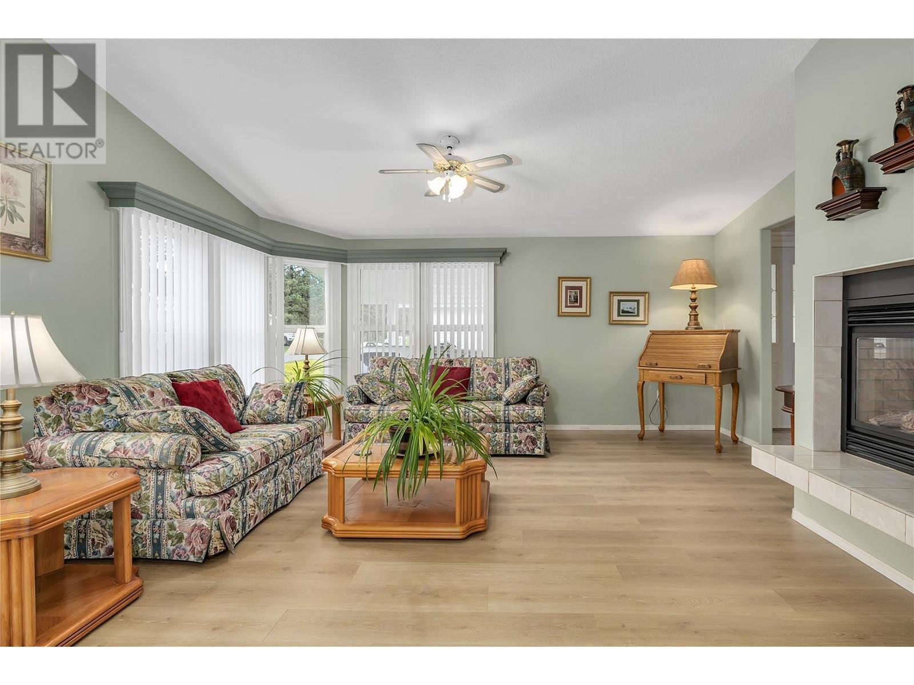Free account required
Unlock the full potential of your property search with a free account! Here's what you'll gain immediate access to:
- Exclusive Access to Every Listing
- Personalized Search Experience
- Favorite Properties at Your Fingertips
- Stay Ahead with Email Alerts
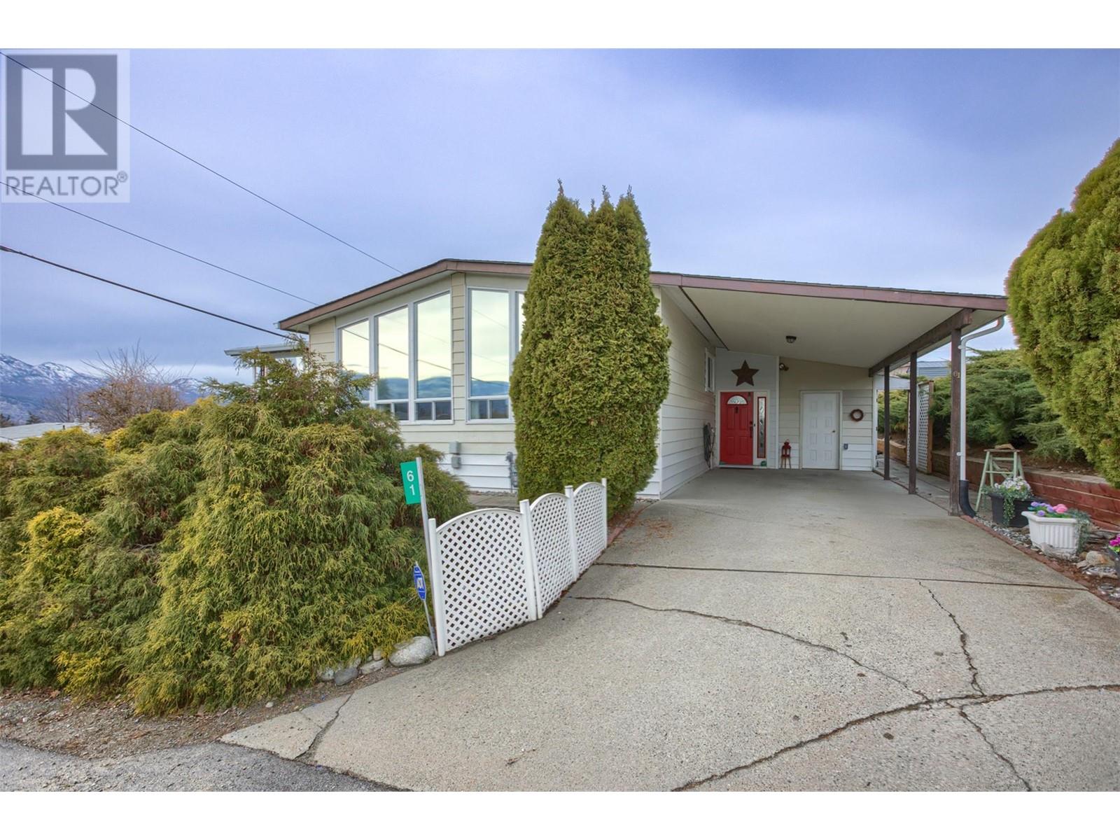
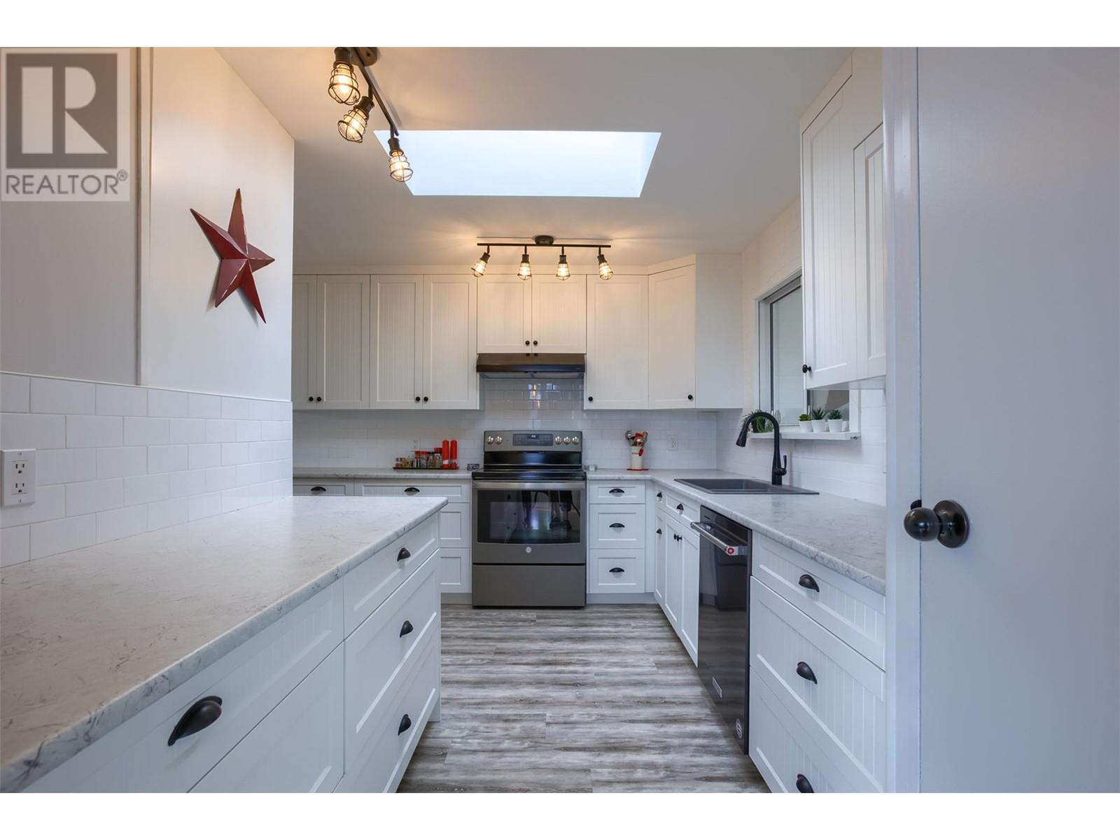

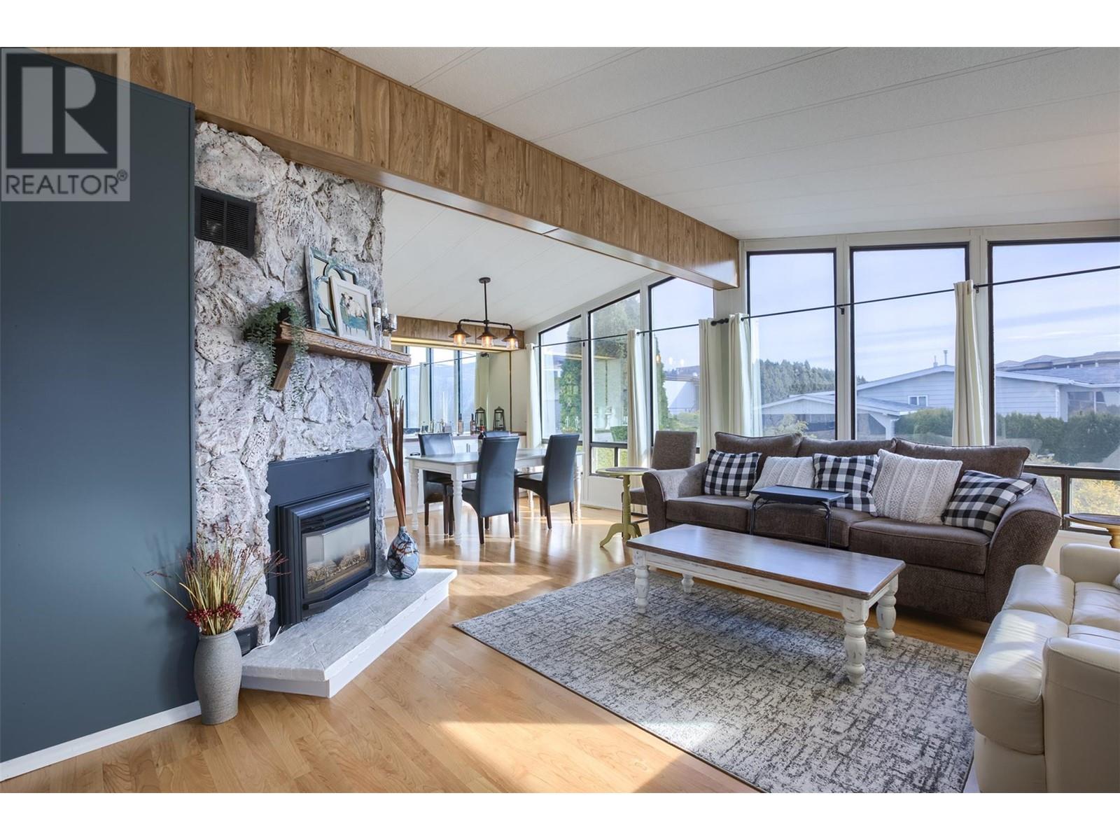
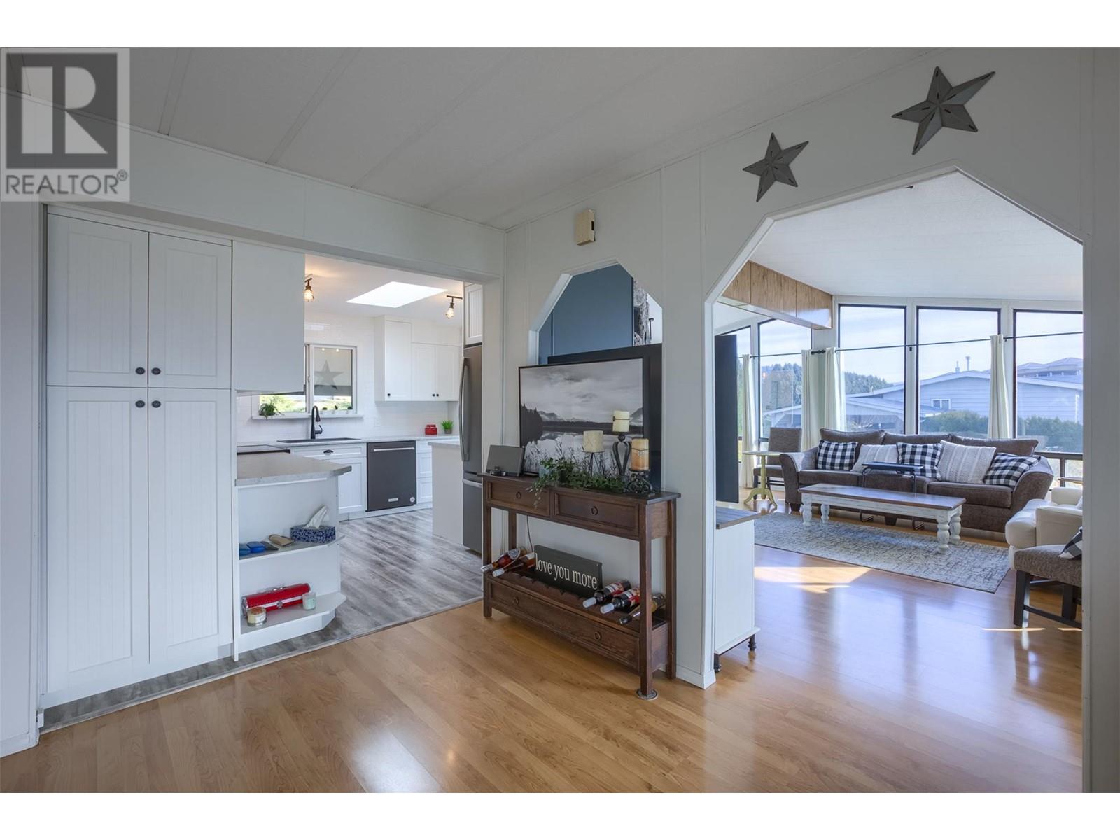
$350,000
2098 Boucherie Road Unit# 61
West Kelowna, British Columbia, British Columbia, V4T2A5
MLS® Number: 10338401
Property description
Welcome to this beautifully updated modular home, perfectly positioned to capture the panoramic views of Lake Okanagan. With nothing to do but move in, this home offers the ideal blend of comfort & convenience. Enjoy the breathtaking lake views through walls of windows from multiple angles, while relaxing by the cozy gas fireplace. Whether you're entertaining or unwinding, the scenery is sure to impress. The kitchen, renovated by Dream EZ Kitchens in 2021, is a chef's dream. From the new appliances & modern cupboards to the countertops & light fixtures, every detail has been thoughtfully considered. Special touches, such as spice, pot, and pan cupboards, add to the functionality. Primary Bedroom has been transformed to include ample closet space while the ensuite features a new shower, vanity,& a bonus linen cupboard. Freshly painted throughout in neutral tones. Home is in excellent condition, including a new furnace and air conditioning system (2023), roof was replaced in 2012.. Private yard w/hedges & a bonus driveway. Storage shed with power provides space for a workshop & storage. Separate laundry/mud room adds further convenience with extra storage. The den (not included in the square footage) has been insulated & drywalled, making it a perfect spot for an office, artist studio, or a quiet retreat. (No heat source) Call this beautiful home yours & enjoy the serene, lakeside lifestyle you deserve! Measurements are approx to be verified by buyer if important.
Building information
Type
*****
Appliances
*****
Constructed Date
*****
Cooling Type
*****
Exterior Finish
*****
Fireplace Fuel
*****
Fireplace Present
*****
Fireplace Type
*****
Fire Protection
*****
Flooring Type
*****
Half Bath Total
*****
Heating Type
*****
Roof Material
*****
Roof Style
*****
Size Interior
*****
Stories Total
*****
Utility Water
*****
Land information
Access Type
*****
Amenities
*****
Landscape Features
*****
Sewer
*****
Size Irregular
*****
Size Total
*****
Rooms
Main level
Living room
*****
Dining room
*****
Kitchen
*****
Family room
*****
Primary Bedroom
*****
Bedroom
*****
3pc Ensuite bath
*****
4pc Bathroom
*****
Laundry room
*****
Lower level
Den
*****
Main level
Living room
*****
Dining room
*****
Kitchen
*****
Family room
*****
Primary Bedroom
*****
Bedroom
*****
3pc Ensuite bath
*****
4pc Bathroom
*****
Laundry room
*****
Lower level
Den
*****
Main level
Living room
*****
Dining room
*****
Kitchen
*****
Family room
*****
Primary Bedroom
*****
Bedroom
*****
3pc Ensuite bath
*****
4pc Bathroom
*****
Laundry room
*****
Lower level
Den
*****
Main level
Living room
*****
Dining room
*****
Kitchen
*****
Family room
*****
Primary Bedroom
*****
Bedroom
*****
3pc Ensuite bath
*****
4pc Bathroom
*****
Laundry room
*****
Lower level
Den
*****
Main level
Living room
*****
Dining room
*****
Kitchen
*****
Family room
*****
Primary Bedroom
*****
Bedroom
*****
3pc Ensuite bath
*****
4pc Bathroom
*****
Laundry room
*****
Lower level
Den
*****
Courtesy of RE/MAX Kelowna
Book a Showing for this property
Please note that filling out this form you'll be registered and your phone number without the +1 part will be used as a password.

