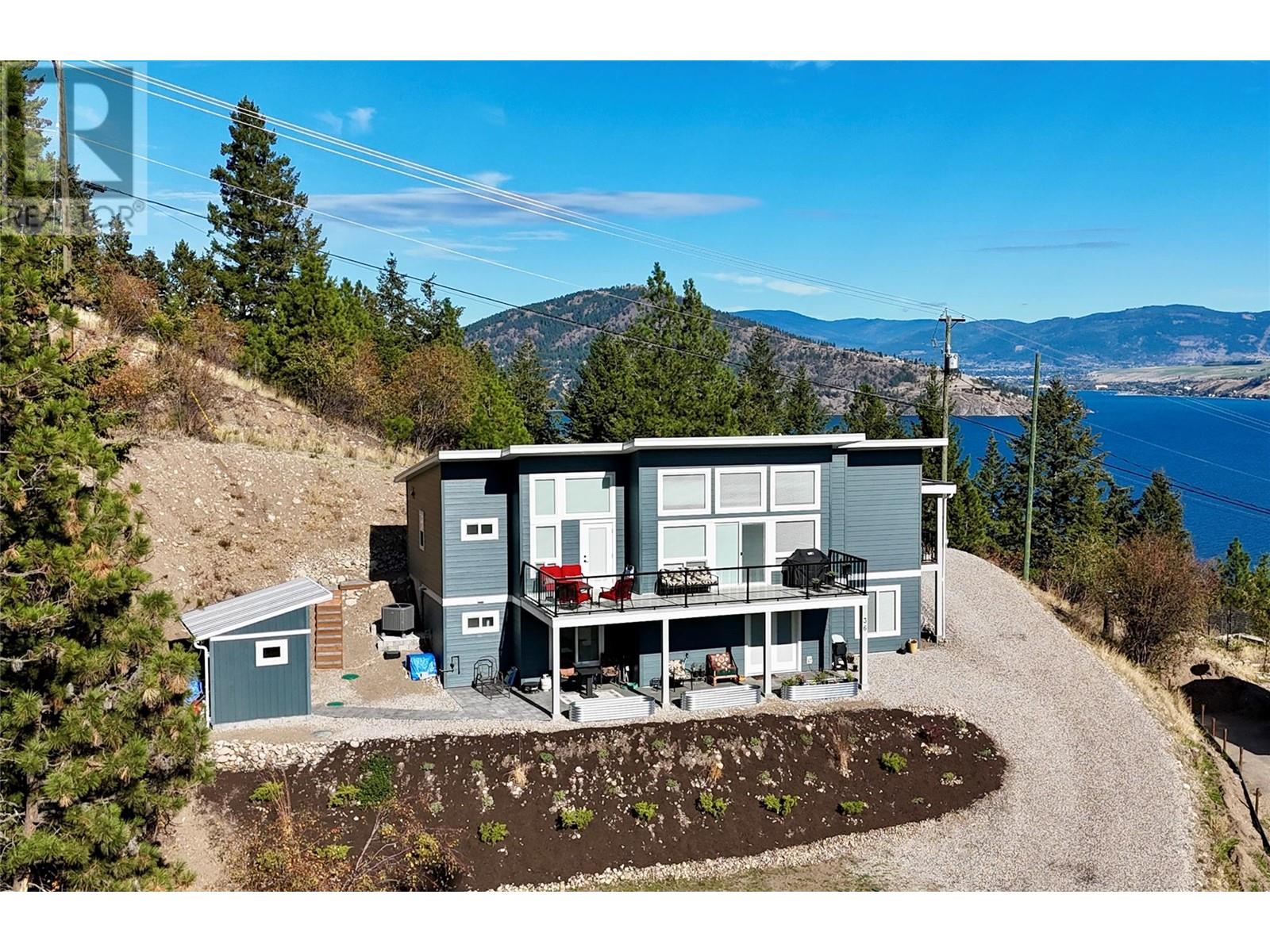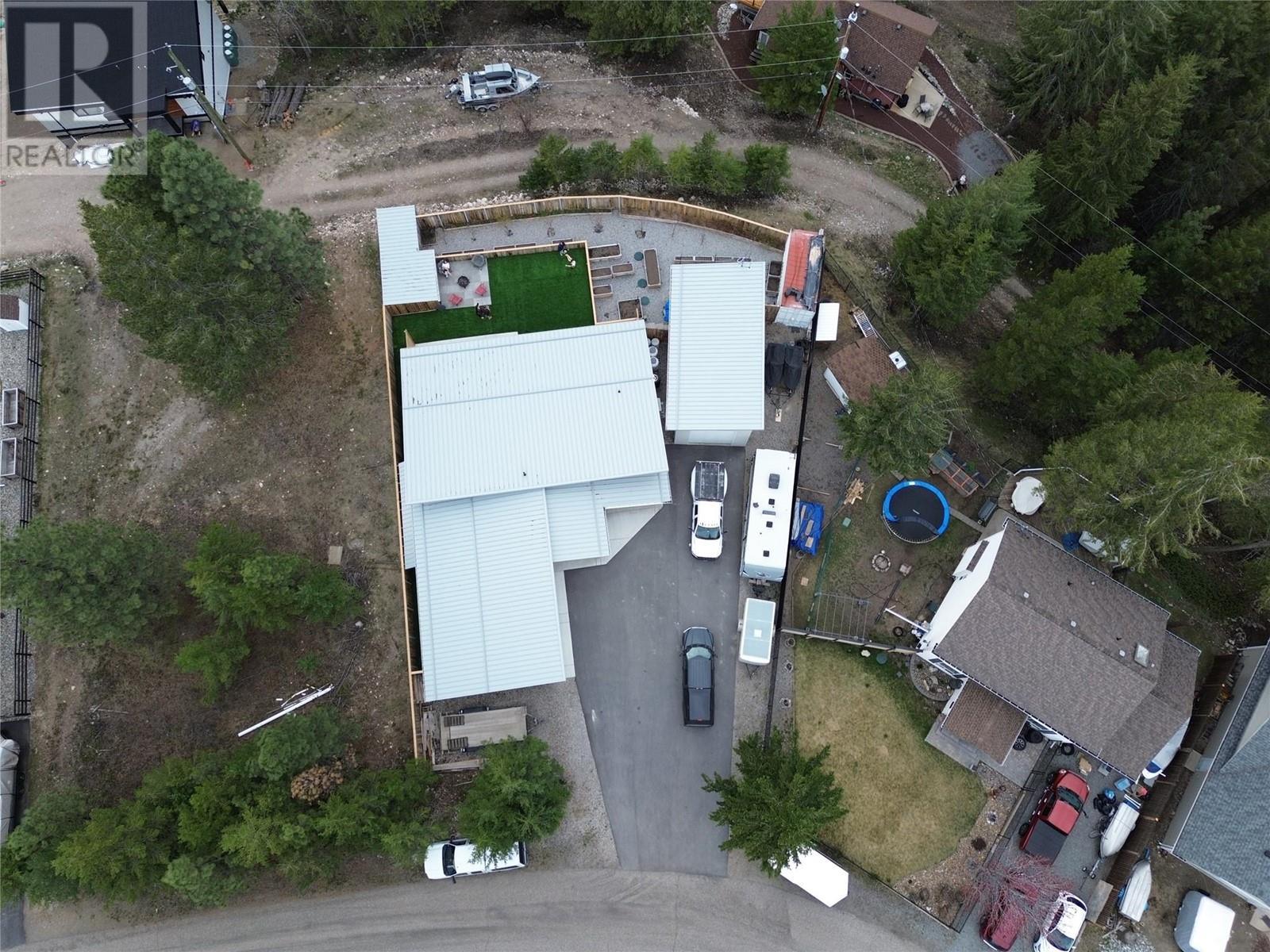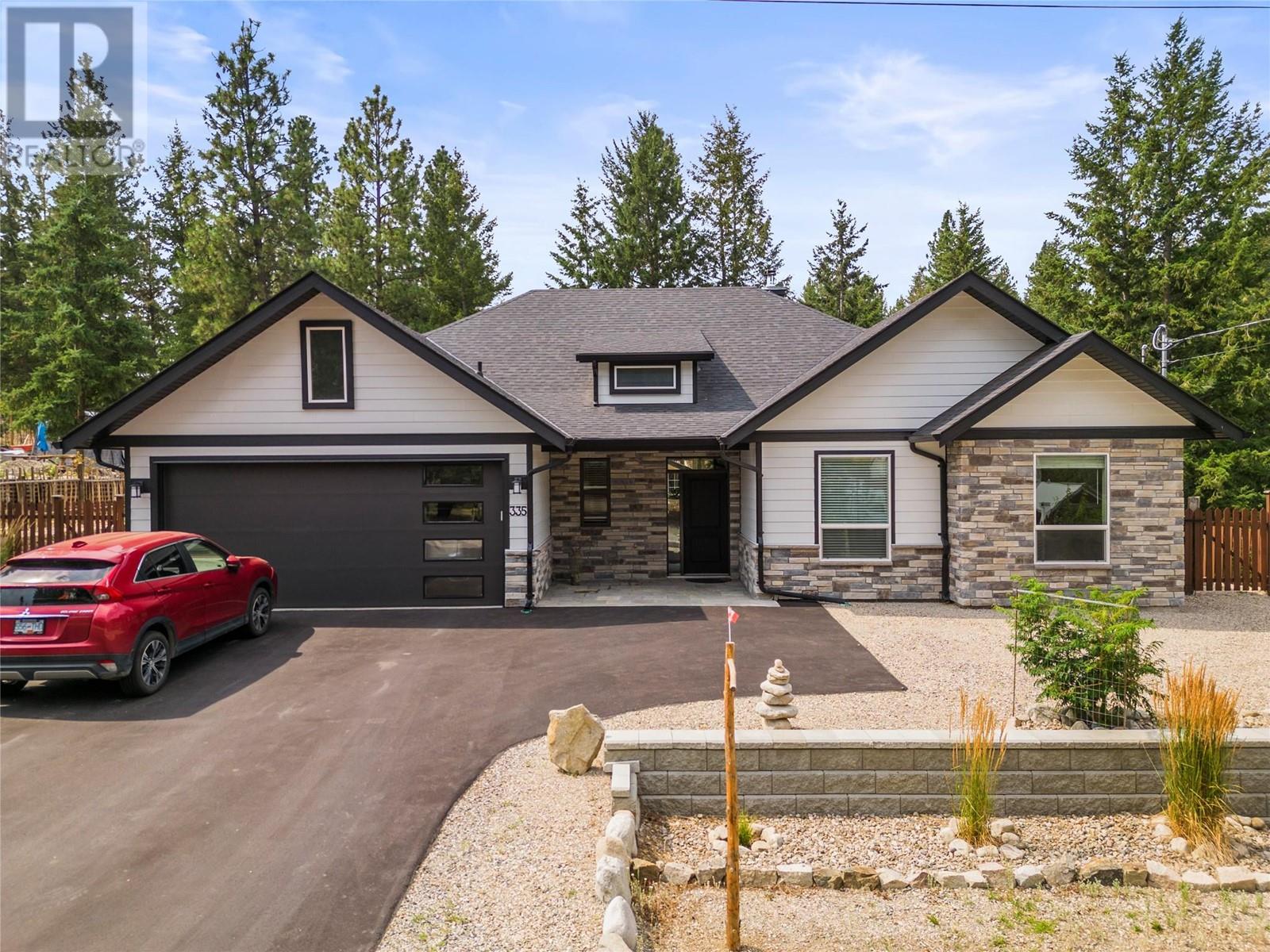Free account required
Unlock the full potential of your property search with a free account! Here's what you'll gain immediate access to:
- Exclusive Access to Every Listing
- Personalized Search Experience
- Favorite Properties at Your Fingertips
- Stay Ahead with Email Alerts





$834,900
36 Spruce Drive
Vernon, British Columbia, British Columbia, V1H2V4
MLS® Number: 10338352
Property description
Beautiful Walkout Rancher with Stunning Mountain and Lake Views. Nestled in the serene Westshore Estate, this nearly new build offers the perfect blend of modern living and natural beauty. Situated on a 0.23-acre lot, this walkout rancher boasts privacy and breathtaking mountain and lake views. With open concept living, the spacious living, dining, and kitchen area is designed for entertaining, with seamless access to a large south-facing deck. Imagine hosting friends and family while taking in the stunning vistas. The primary bedroom features a well-appointed ensuite and direct access to the deck, creating a private oasis to enjoy your morning coffee with a view. A second bedroom on the main floor also offers back deck access, providing comfort and convenience for guests or family members. The lower level is thoughtfully designed as an in-law suite, complete with a kitchenette, laundry facilities, and a large covered deck, perfect for enjoying the scenic surroundings Westshore Estate is a haven for outdoor enthusiasts. With easy access to hiking and biking trails, boat launches, and several nearby beaches, you'll have endless opportunities to explore and enjoy the great outdoors. Experience the splendor of nature in this beautiful Westshore Estate home. Whether you're looking for a peaceful retreat or a place to entertain, this property has it all.
Building information
Type
*****
Appliances
*****
Architectural Style
*****
Constructed Date
*****
Construction Style Attachment
*****
Cooling Type
*****
Fireplace Fuel
*****
Fireplace Present
*****
Fireplace Type
*****
Flooring Type
*****
Half Bath Total
*****
Heating Type
*****
Roof Material
*****
Roof Style
*****
Size Interior
*****
Stories Total
*****
Utility Water
*****
Land information
Access Type
*****
Amenities
*****
Sewer
*****
Size Frontage
*****
Size Irregular
*****
Size Total
*****
Rooms
Main level
4pc Bathroom
*****
4pc Ensuite bath
*****
Bedroom
*****
Dining room
*****
Kitchen
*****
Living room
*****
Primary Bedroom
*****
Lower level
4pc Bathroom
*****
Kitchen
*****
Laundry room
*****
Office
*****
Recreation room
*****
Storage
*****
Utility room
*****
Courtesy of Chamberlain Property Group
Book a Showing for this property
Please note that filling out this form you'll be registered and your phone number without the +1 part will be used as a password.


