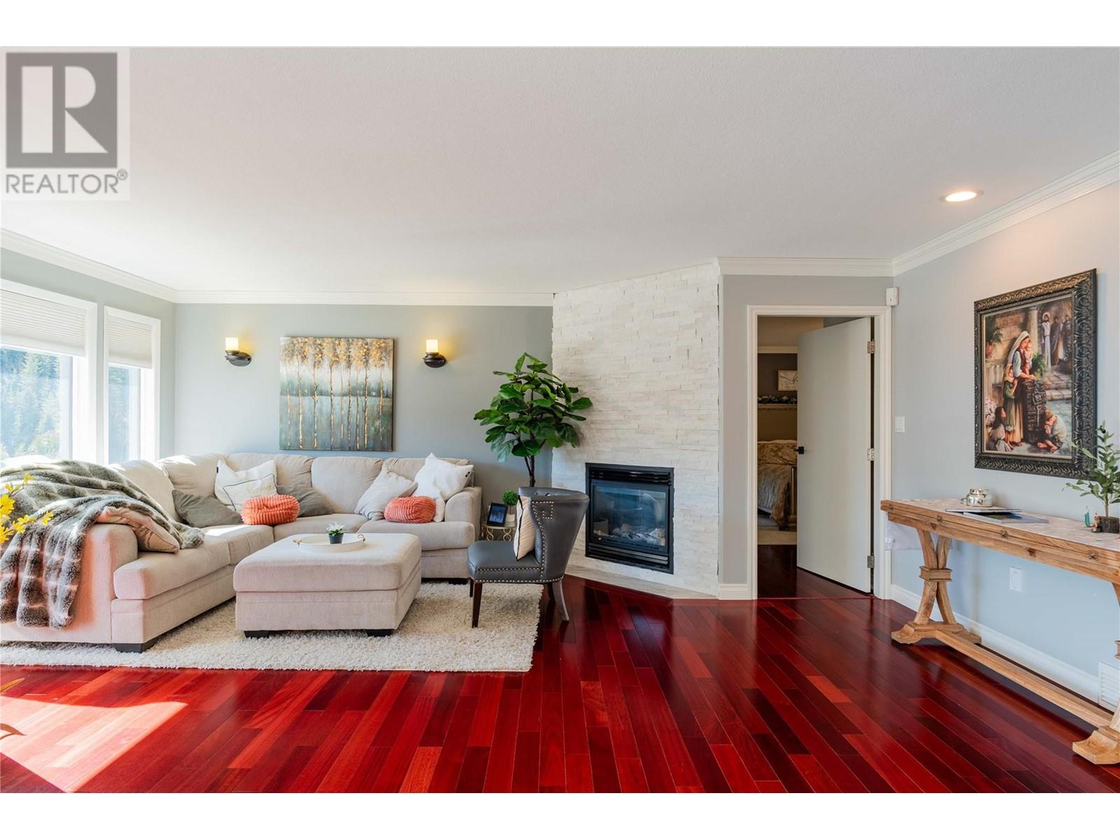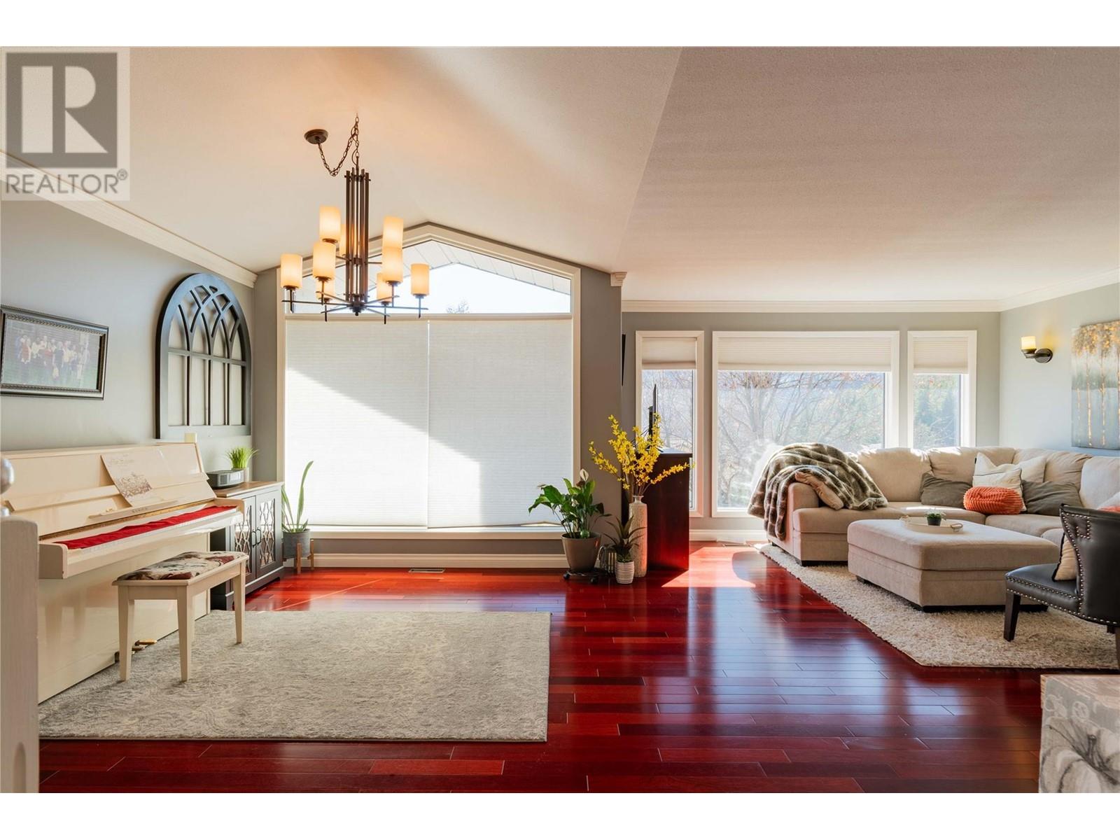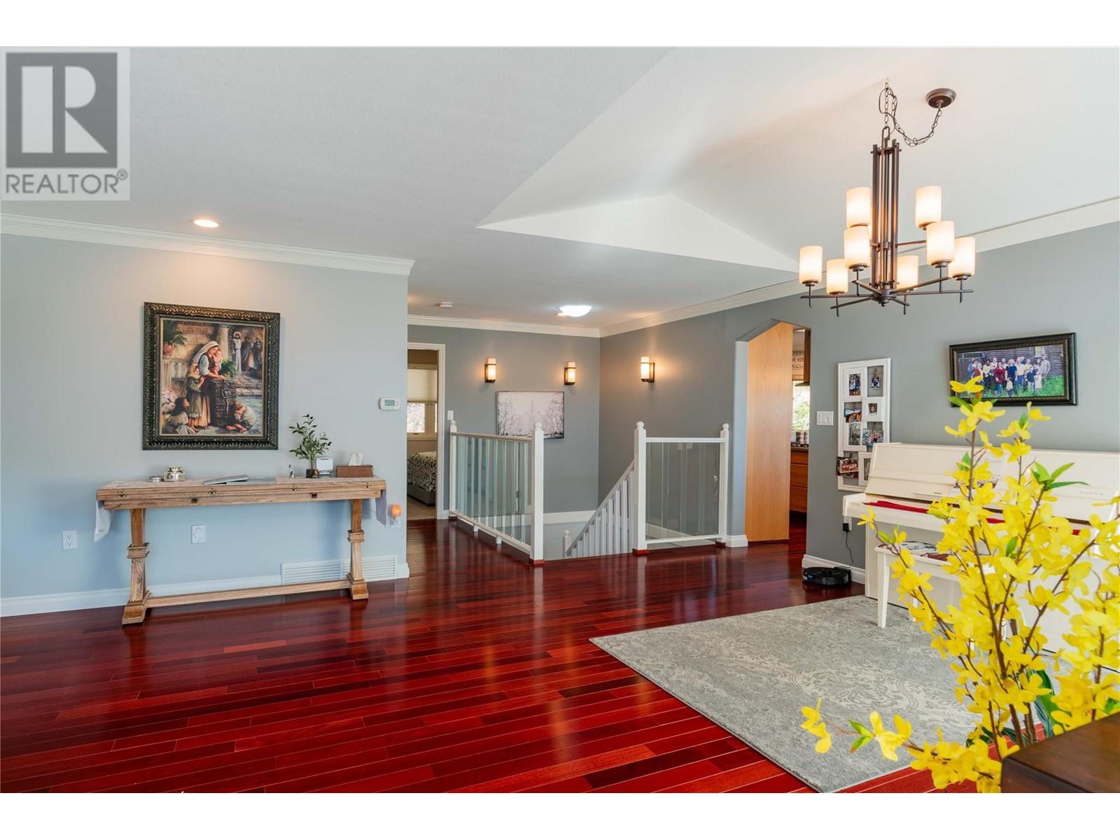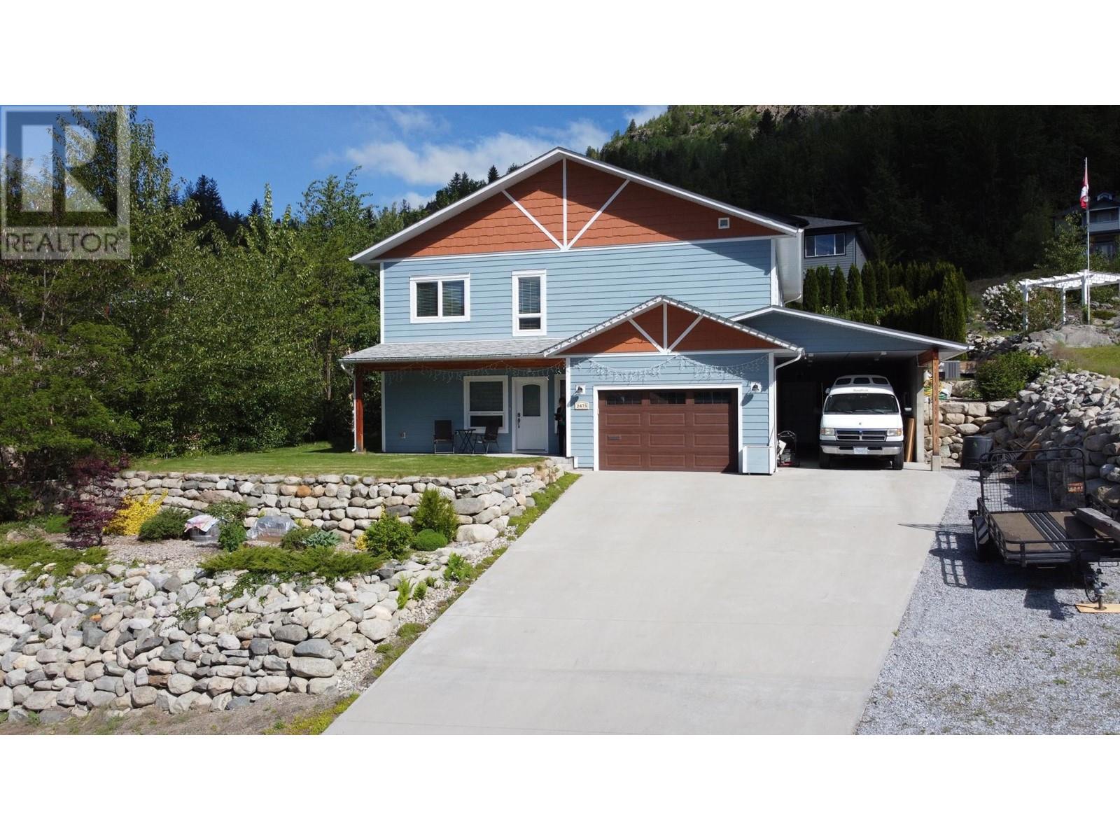Free account required
Unlock the full potential of your property search with a free account! Here's what you'll gain immediate access to:
- Exclusive Access to Every Listing
- Personalized Search Experience
- Favorite Properties at Your Fingertips
- Stay Ahead with Email Alerts





$839,000
2381 McBride Street
Trail, British Columbia, British Columbia, V1R3A6
MLS® Number: 10338018
Property description
Welcome to 2381 McBride St, an exceptional 5-bedroom, 3-bathroom custom home nestled in the highly sought-after family-friendly neighborhood of Miral Heights. Located just steps from breathtaking hiking and mountain biking trails, and close to local amenities and parks, this prime location is perfect for outdoor enthusiasts and families alike. As you enter, you're greeted by a grand foyer and a staircase leading up to the expansive main floor living area. Natural light pours into the open-concept living and dining spaces, highlighted by elegant vaulted ceilings, rich hardwood floors, and a cozy gas fireplace – perfect for relaxing or entertaining. The chef’s kitchen is a true highlight, featuring abundant cupboard and counter space, newly installed quartz countertops, updated appliances, and a gas range. The bright breakfast nook flows seamlessly onto a large covered deck, where you can unwind in your private hot tub – an ideal spot for post-hike relaxation or soothing muscles after a day on the slopes. The primary suite is a luxurious retreat, complete with a spa-like ensuite, walk-in closet, and private balcony. Two additional spacious bedrooms and a well-appointed second bathroom round out the main floor. The lower level offers even more living space with a huge family room, two additional bedrooms, a third full bathroom, and a convenient laundry room. This versatile space offers great potential for a suite or as an excellent secondary area for multi-generational living. Other features include a double-car garage, an updated hot water tank, central air conditioning, and a central vacuum system. Homes of this caliber are rare in Trail, so don’t miss out – contact your REALTOR today to schedule a private tour of this stunning property!
Building information
Type
*****
Constructed Date
*****
Construction Style Attachment
*****
Cooling Type
*****
Fireplace Fuel
*****
Fireplace Present
*****
Fireplace Type
*****
Half Bath Total
*****
Heating Type
*****
Roof Material
*****
Roof Style
*****
Size Interior
*****
Stories Total
*****
Utility Water
*****
Land information
Fence Type
*****
Sewer
*****
Size Irregular
*****
Size Total
*****
Rooms
Main level
Living room
*****
Dining room
*****
Kitchen
*****
Dining nook
*****
Primary Bedroom
*****
Full ensuite bathroom
*****
Full bathroom
*****
Bedroom
*****
Bedroom
*****
Lower level
Foyer
*****
Recreation room
*****
Bedroom
*****
Bedroom
*****
Full bathroom
*****
Laundry room
*****
Courtesy of RE/MAX All Pro Realty
Book a Showing for this property
Please note that filling out this form you'll be registered and your phone number without the +1 part will be used as a password.




