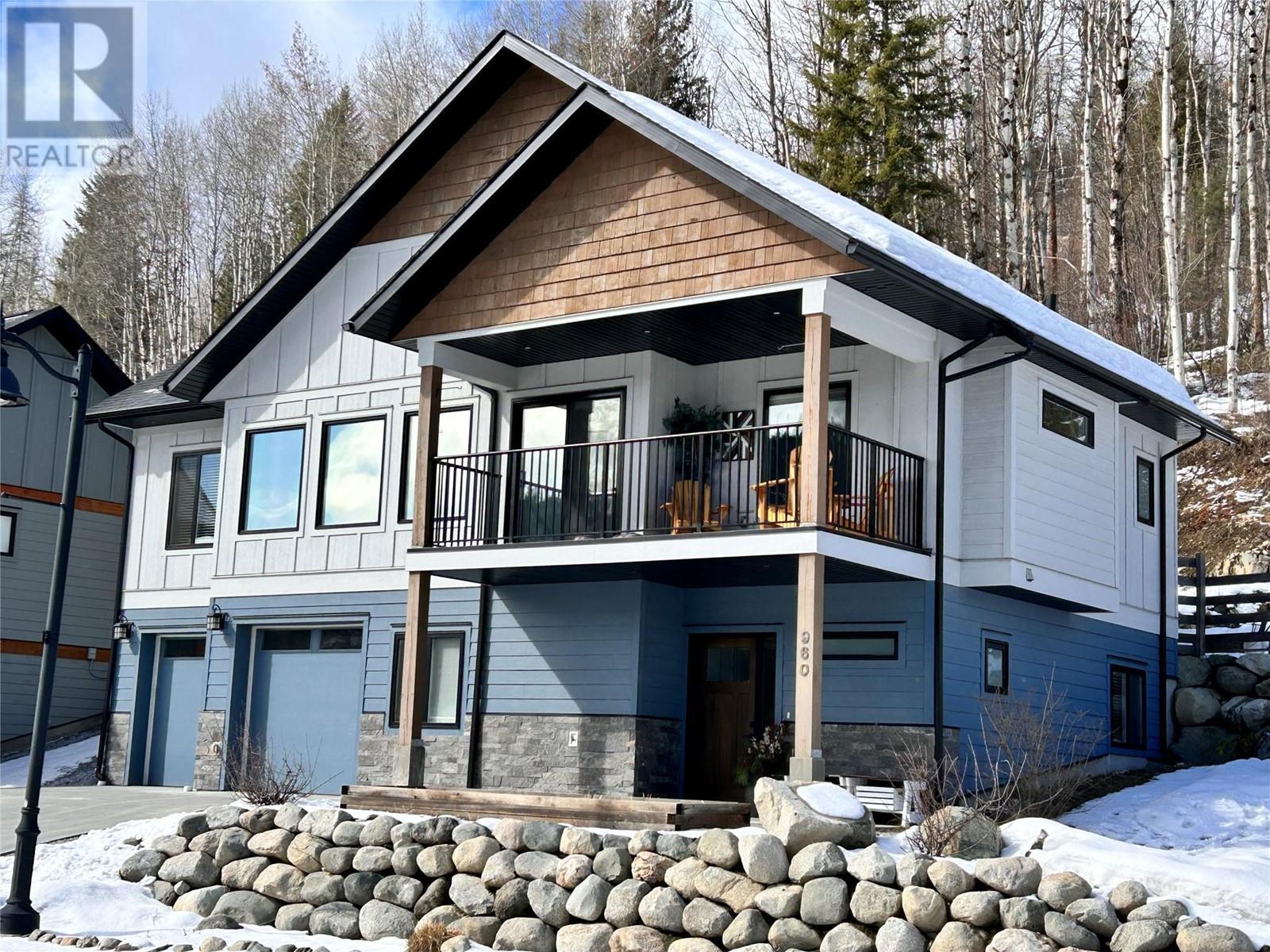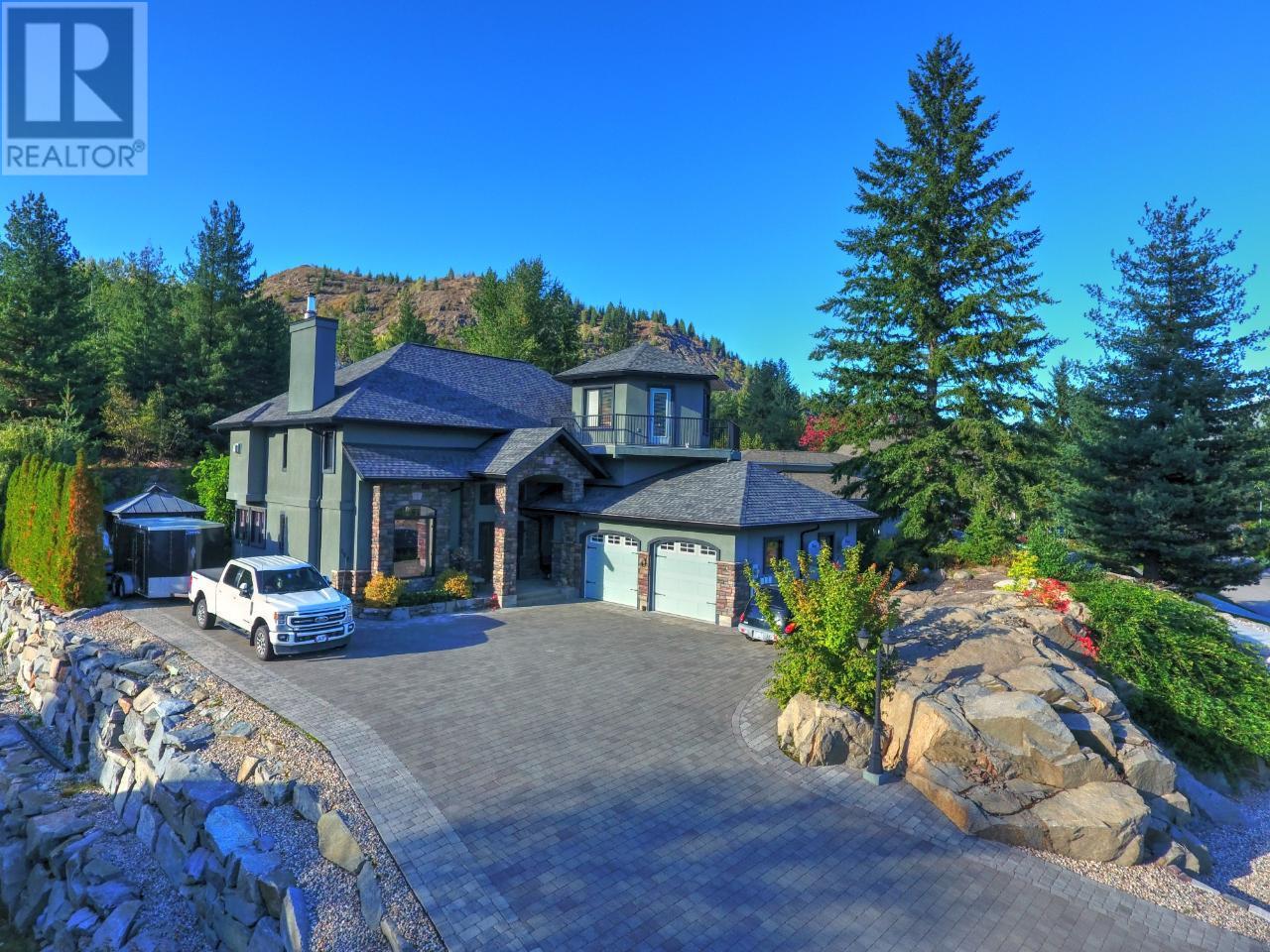Free account required
Unlock the full potential of your property search with a free account! Here's what you'll gain immediate access to:
- Exclusive Access to Every Listing
- Personalized Search Experience
- Favorite Properties at Your Fingertips
- Stay Ahead with Email Alerts
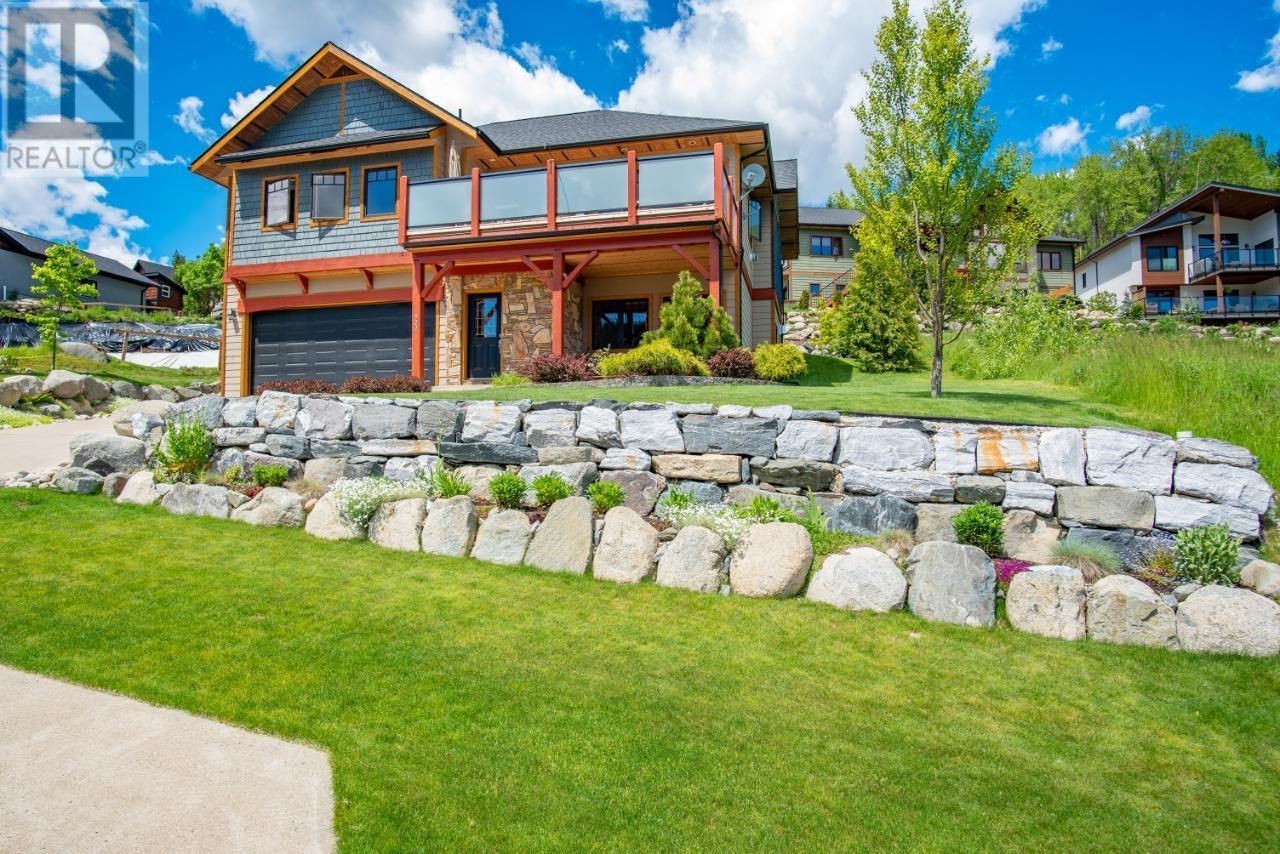
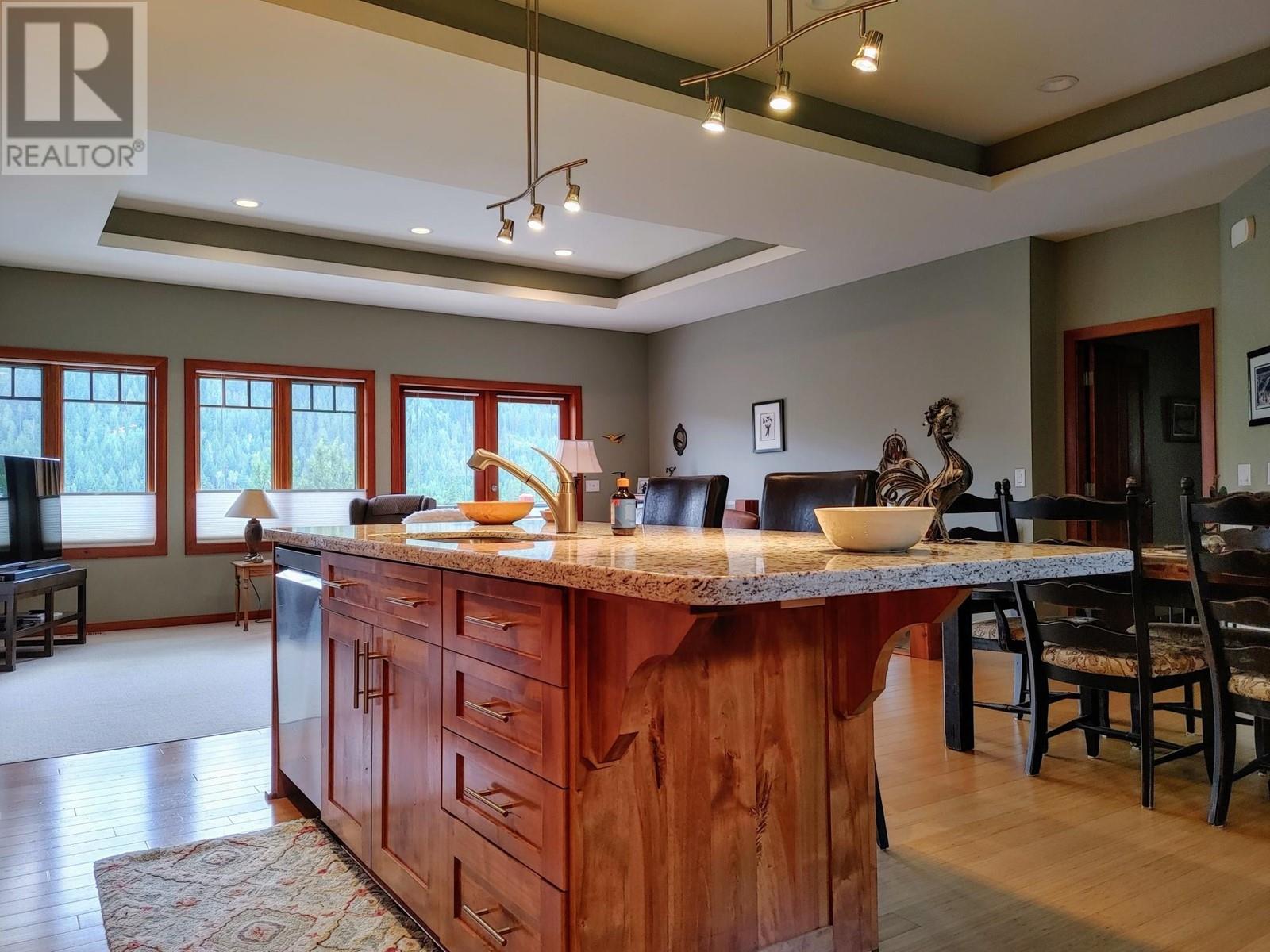
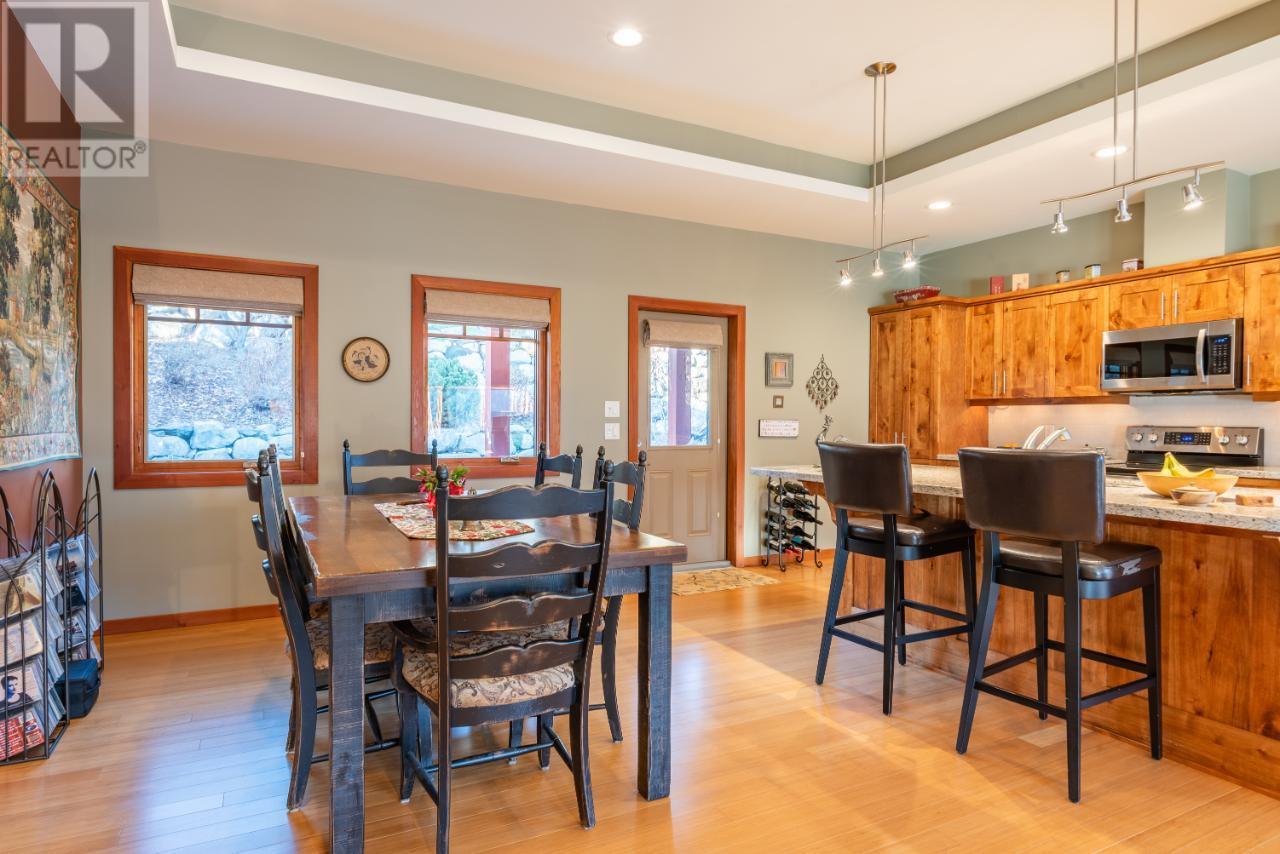


$955,000
922 REDSTONE Drive
Rossland, British Columbia, British Columbia, V0G1Y0
MLS® Number: 10338007
Property description
Meticulously maintained home in the Golf Community of Redstone Resort, just minutes from downtown Rossland! The main floor of this home boasts captivating views, with a bright airy open living space complete with 9ft ceilings with 10ft inlays. The custom kitchen includes granite countertops and porcelain backsplash and a large dining area with added warmth from bamboo floors. The living room space is a family's dream. Wool carpets and a cozy gas fireplace with wood accents let you enjoy the large space and beautiful views. Privacy balcony with glass railings welcomes you through double French doors. The primary bedroom continues to capture views of the skyline and mountain tops. Featuring a walk-in closet and ensuite matched by jetted soaker tub and heated tile floors. Down the hall are two additional bedrooms providing space for all. A full bathroom with heated floors and a tiled walk-in shower makes this a great family home choice. The lower level is very spacious with natural light and 9ft ceilings throughout. Rec room area with a cozy gas stove and Acacia floors. The lower bedroom has large ground level windows. Spacious laundry room and bathroom with heated floors complement this dreamy lower level. Upgraded central air provides relief from those hot summer days. Outside elements continue to elevate this property with a low maintenance yard that has been beautifully landscaped and includes irrigation and newly rebuilt cedar decks, and a freshly painted exterior! Large double garage comfortably fits 2 vehicles.
Building information
Type
*****
Architectural Style
*****
Basement Type
*****
Constructed Date
*****
Construction Style Attachment
*****
Cooling Type
*****
Exterior Finish
*****
Fireplace Fuel
*****
Fireplace Present
*****
Fireplace Type
*****
Flooring Type
*****
Half Bath Total
*****
Heating Type
*****
Roof Material
*****
Roof Style
*****
Size Interior
*****
Stories Total
*****
Utility Water
*****
Land information
Sewer
*****
Size Irregular
*****
Size Total
*****
Rooms
Main level
Living room
*****
Dining room
*****
Kitchen
*****
Bedroom
*****
Bedroom
*****
4pc Bathroom
*****
Primary Bedroom
*****
4pc Ensuite bath
*****
Basement
Bedroom
*****
4pc Bathroom
*****
Foyer
*****
Recreation room
*****
Laundry room
*****
Utility room
*****
Storage
*****
Main level
Living room
*****
Dining room
*****
Kitchen
*****
Bedroom
*****
Bedroom
*****
4pc Bathroom
*****
Primary Bedroom
*****
4pc Ensuite bath
*****
Basement
Bedroom
*****
4pc Bathroom
*****
Foyer
*****
Recreation room
*****
Laundry room
*****
Utility room
*****
Storage
*****
Main level
Living room
*****
Dining room
*****
Kitchen
*****
Bedroom
*****
Bedroom
*****
4pc Bathroom
*****
Primary Bedroom
*****
4pc Ensuite bath
*****
Basement
Bedroom
*****
4pc Bathroom
*****
Foyer
*****
Recreation room
*****
Laundry room
*****
Utility room
*****
Storage
*****
Main level
Living room
*****
Dining room
*****
Kitchen
*****
Bedroom
*****
Bedroom
*****
Courtesy of RE/MAX All Pro Realty
Book a Showing for this property
Please note that filling out this form you'll be registered and your phone number without the +1 part will be used as a password.
