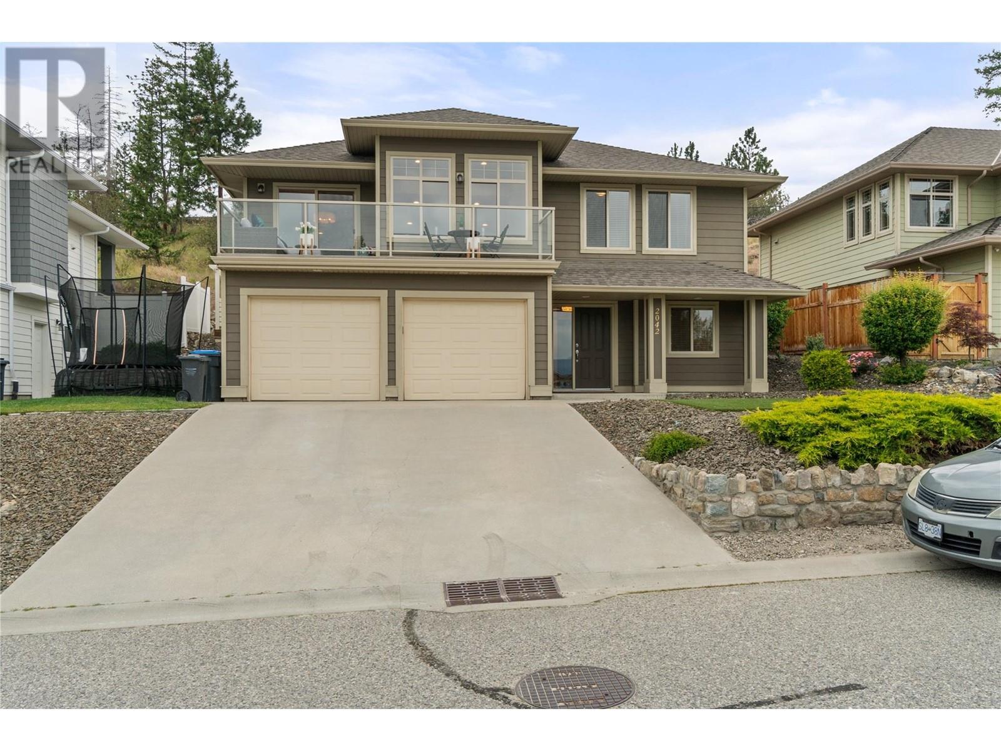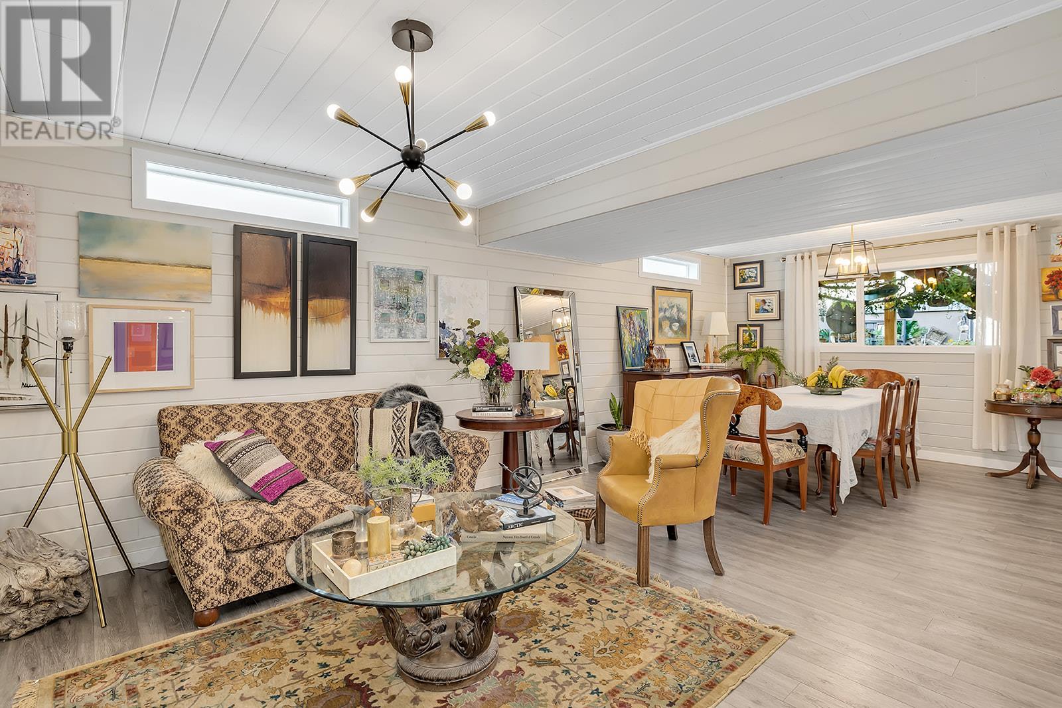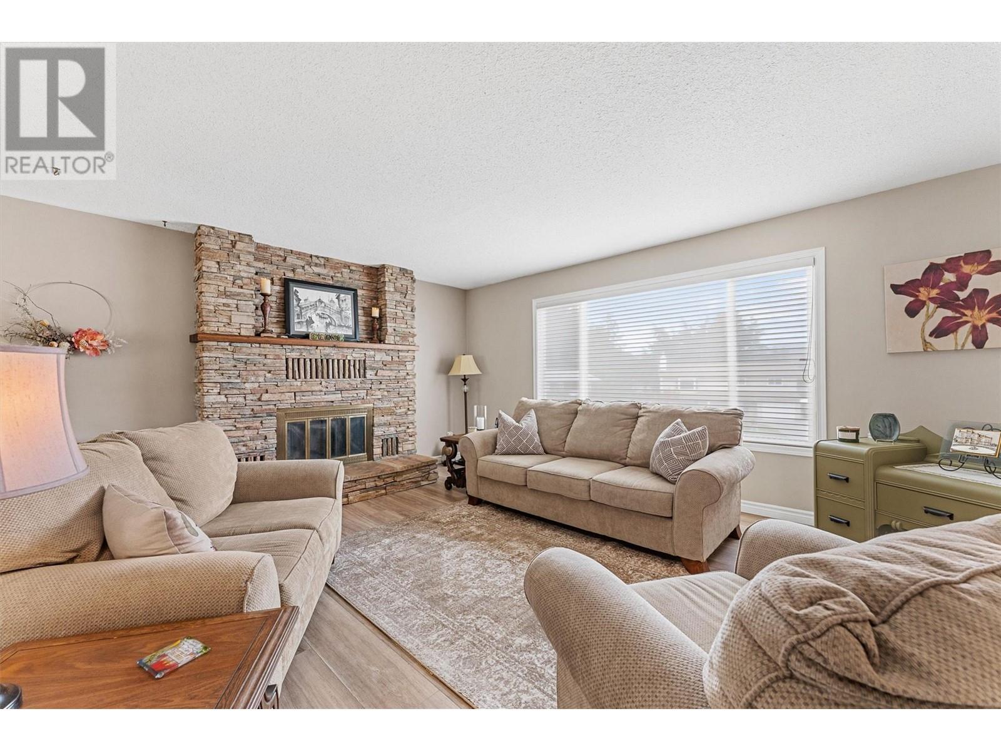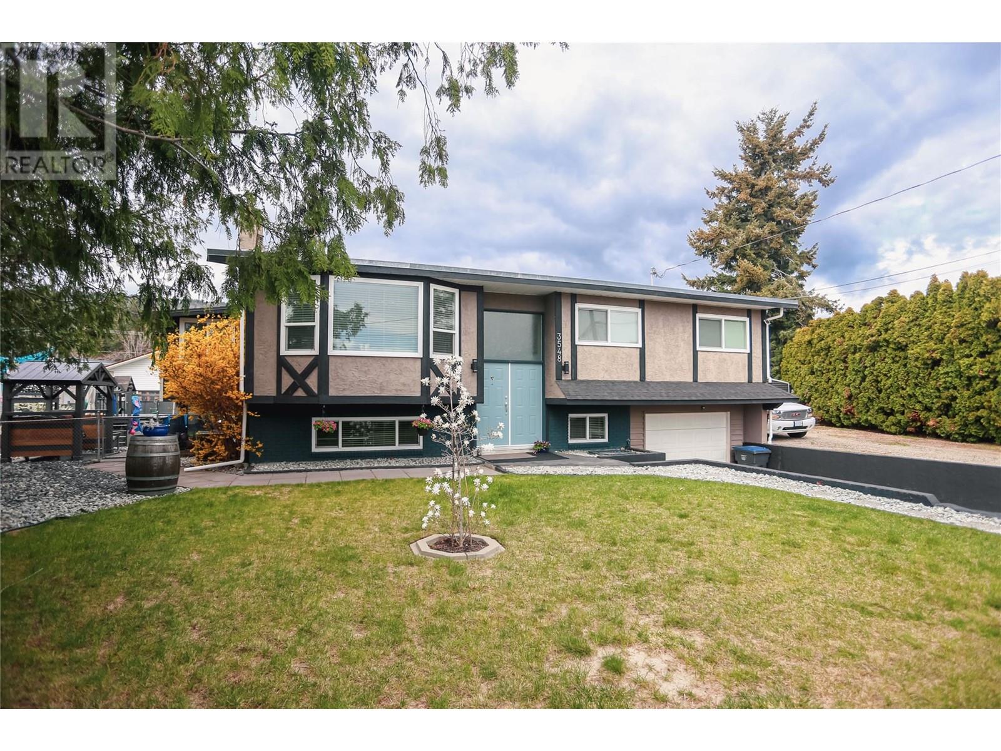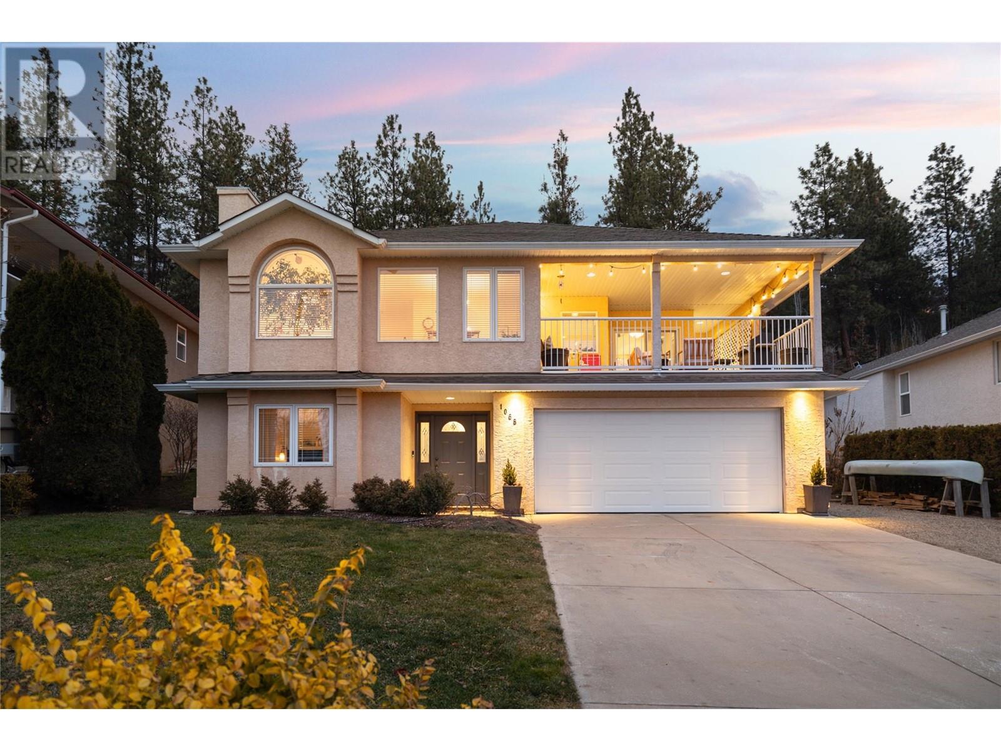Free account required
Unlock the full potential of your property search with a free account! Here's what you'll gain immediate access to:
- Exclusive Access to Every Listing
- Personalized Search Experience
- Favorite Properties at Your Fingertips
- Stay Ahead with Email Alerts
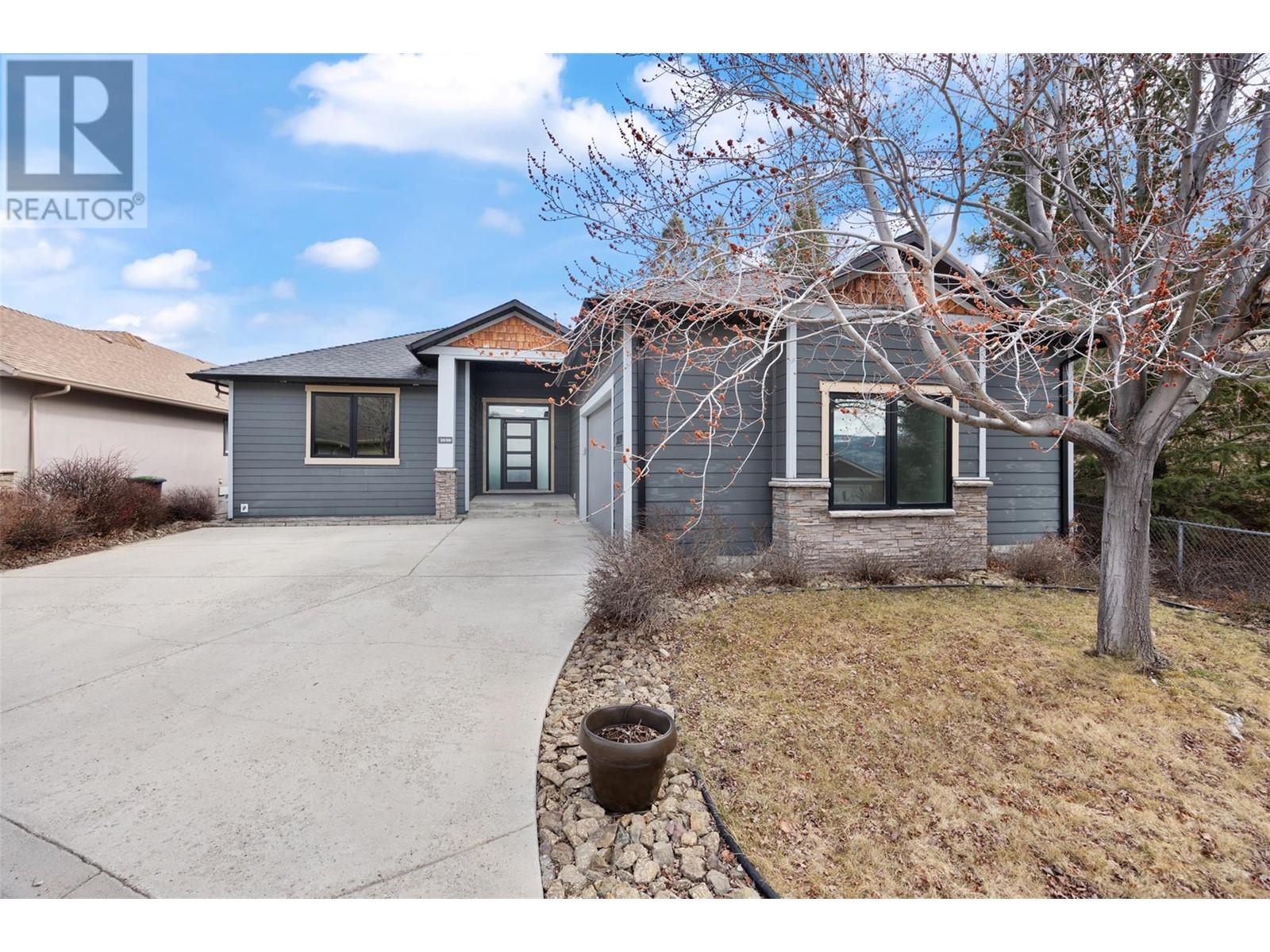
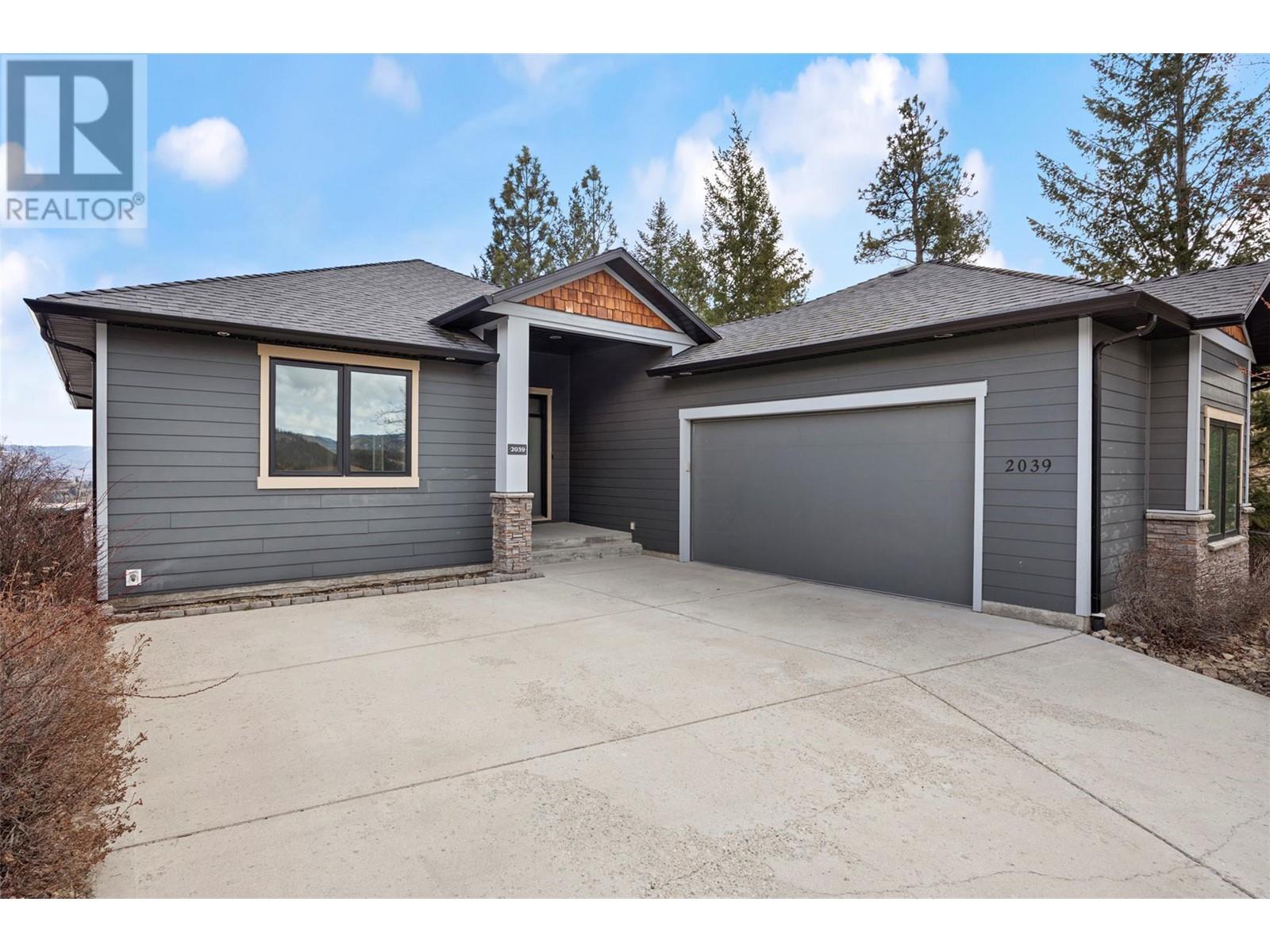
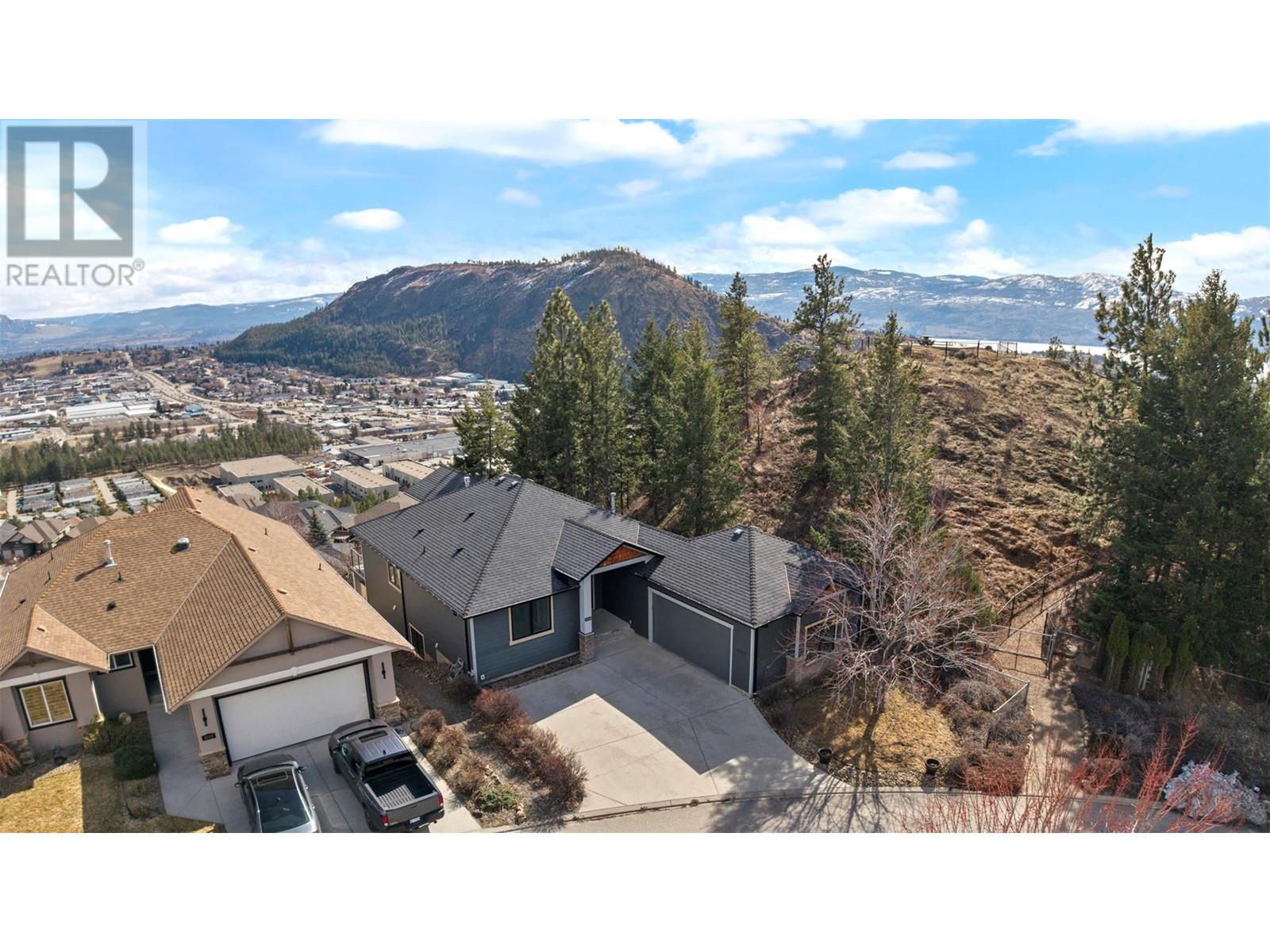


$925,000
2039 Cornerstone Drive
West Kelowna, British Columbia, British Columbia, V4T2Y3
MLS® Number: 10337983
Property description
PRICED TO SELL! Open House Saturday May 10th 1-3pm - Located at the top of the Highlands Gated Community, this beautiful property offers a premium, private location: high-end upgrades, stunning views, a 1 or 2 bed/1bath in-law suite and an oversized 2 car garage combined with a large flat driveway. The main level’s open concept floor plan focuses on the stunning sunrise view that is amplified by two massive 36+sq/ft triple pane Centra Windows which are finished with their highest level of UV Protection. All the windows in this home have been upgraded with the same ultra energy efficient windows, a 70k value. The kitchen boasts a Wolf range, quartz countertop, pantry, soft touch cabinets, a S.S. Jenn-air fridge and Blanko dual sink and faucet. A Kinetico reverse osmosis water filter ensures that both the water from the tap and the ice in the fridge is of the highest quality. A brand new Samsung dishwasher has been added to the kitchen next to the sink. The Master Bedroom has a 5pc ensuite, walk-in closet and the same stunning east-facing views as the central living space. The bright in-law suite located on the lower level has upgraded insulation in the ceiling and walks out to the backyard where you will find a hot tub which had the pump, ozonator, heater and lid all replaced in 2023. Hot water on demand installed in 2021: large upper balcony with gas BBQ hookup, Eureka central vacuum and inground irrigation around the property. Pets allowed with restrictions. Vacant allowing for quick possession.
Building information
Type
*****
Architectural Style
*****
Constructed Date
*****
Construction Style Attachment
*****
Cooling Type
*****
Flooring Type
*****
Half Bath Total
*****
Heating Type
*****
Size Interior
*****
Stories Total
*****
Utility Water
*****
Land information
Sewer
*****
Size Irregular
*****
Size Total
*****
Rooms
Main level
Living room
*****
Kitchen
*****
Dining room
*****
Primary Bedroom
*****
Bedroom
*****
4pc Bathroom
*****
Full ensuite bathroom
*****
Lower level
Family room
*****
Bedroom
*****
Bedroom
*****
Den
*****
Kitchen
*****
4pc Bathroom
*****
Main level
Living room
*****
Kitchen
*****
Dining room
*****
Primary Bedroom
*****
Bedroom
*****
4pc Bathroom
*****
Full ensuite bathroom
*****
Lower level
Family room
*****
Bedroom
*****
Bedroom
*****
Den
*****
Kitchen
*****
4pc Bathroom
*****
Main level
Living room
*****
Kitchen
*****
Dining room
*****
Primary Bedroom
*****
Bedroom
*****
4pc Bathroom
*****
Full ensuite bathroom
*****
Lower level
Family room
*****
Bedroom
*****
Bedroom
*****
Den
*****
Kitchen
*****
4pc Bathroom
*****
Main level
Living room
*****
Kitchen
*****
Dining room
*****
Primary Bedroom
*****
Bedroom
*****
4pc Bathroom
*****
Full ensuite bathroom
*****
Lower level
Family room
*****
Bedroom
*****
Bedroom
*****
Den
*****
Courtesy of RE/MAX Kelowna
Book a Showing for this property
Please note that filling out this form you'll be registered and your phone number without the +1 part will be used as a password.

