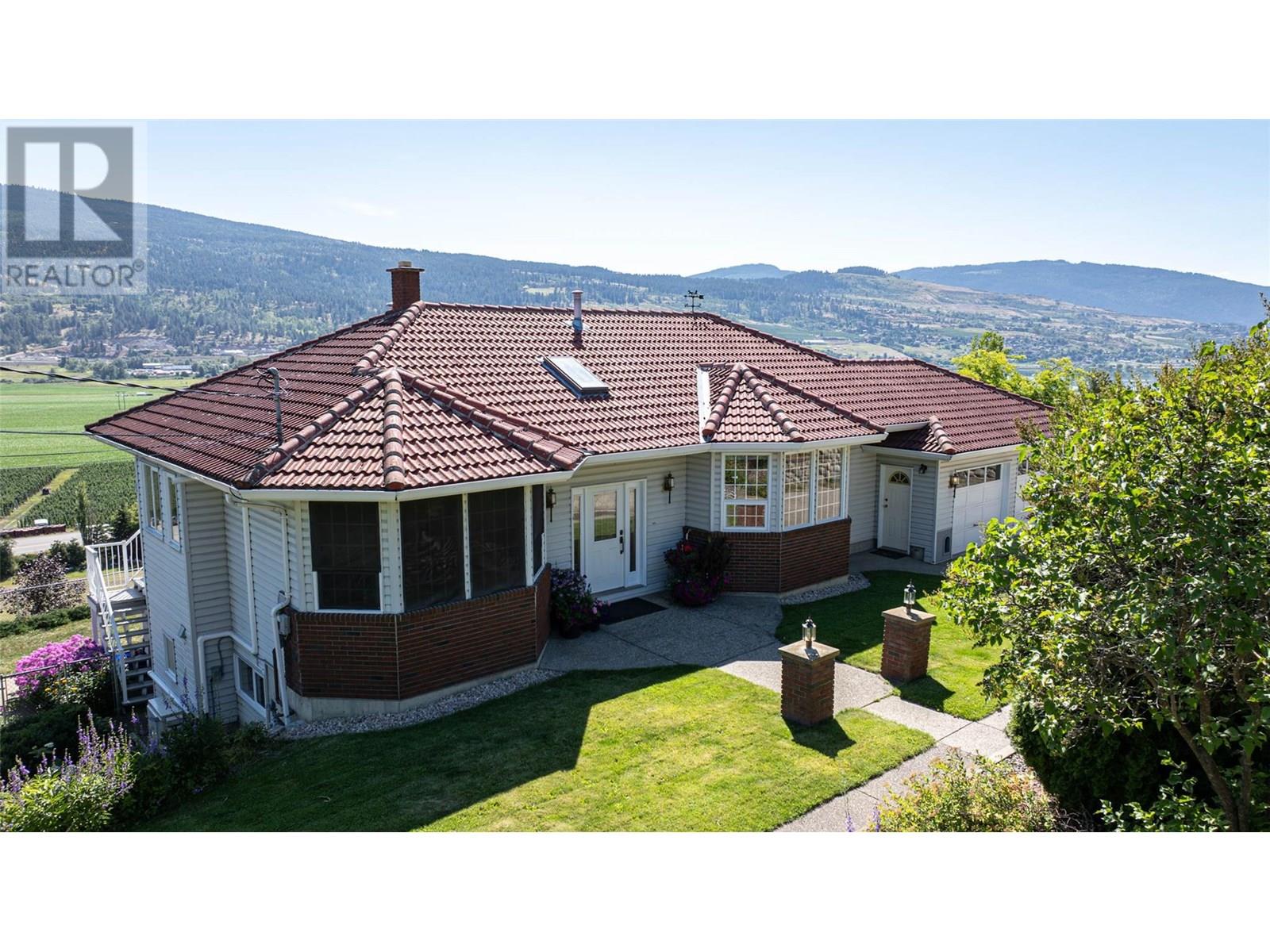Free account required
Unlock the full potential of your property search with a free account! Here's what you'll gain immediate access to:
- Exclusive Access to Every Listing
- Personalized Search Experience
- Favorite Properties at Your Fingertips
- Stay Ahead with Email Alerts

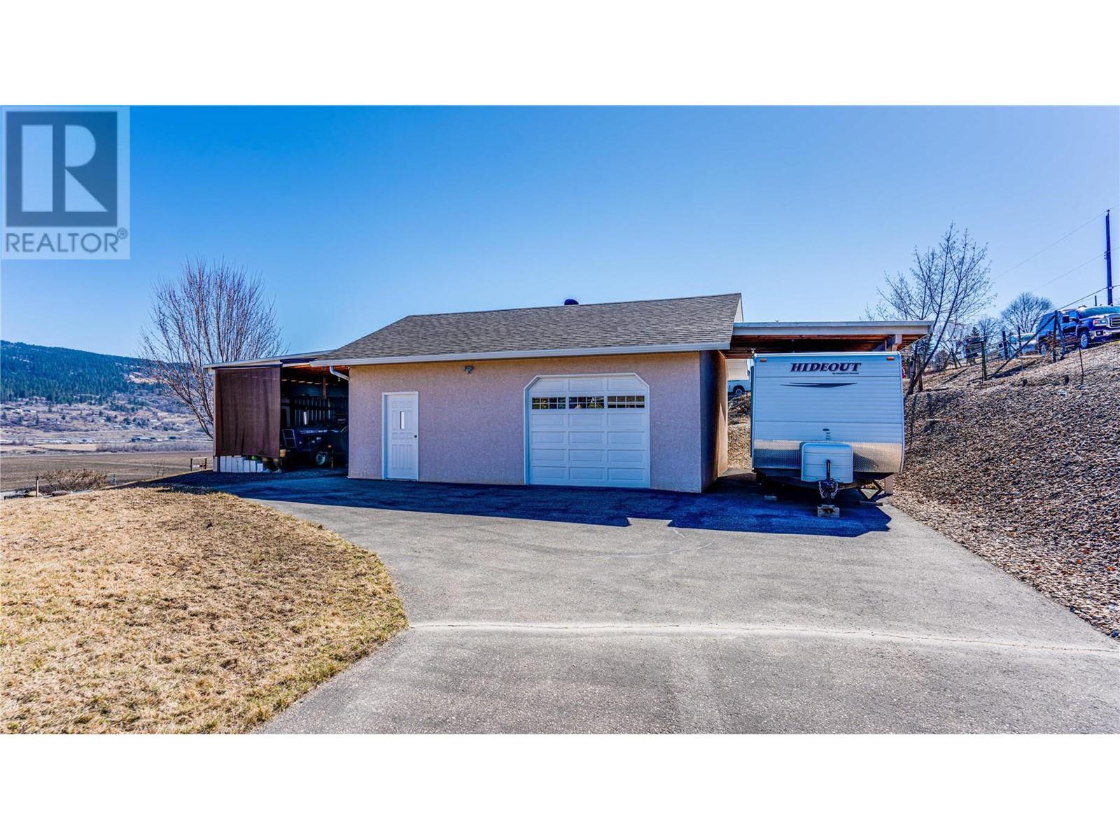
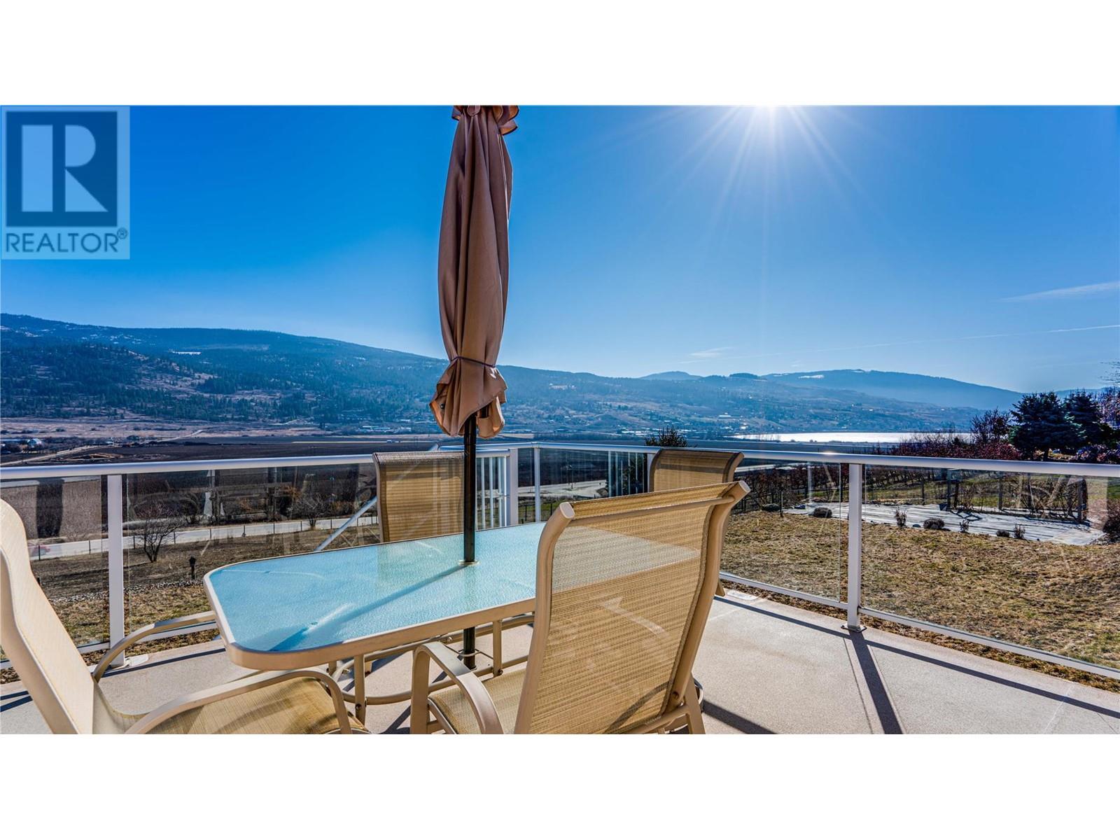
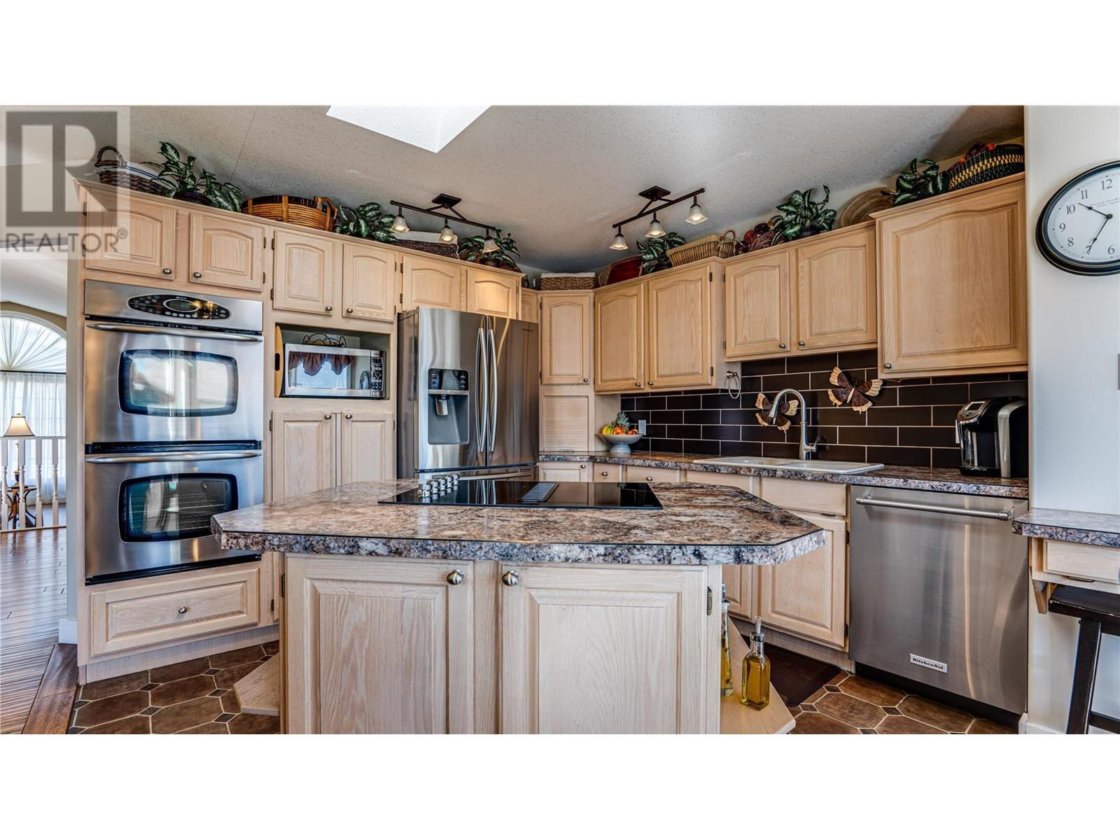
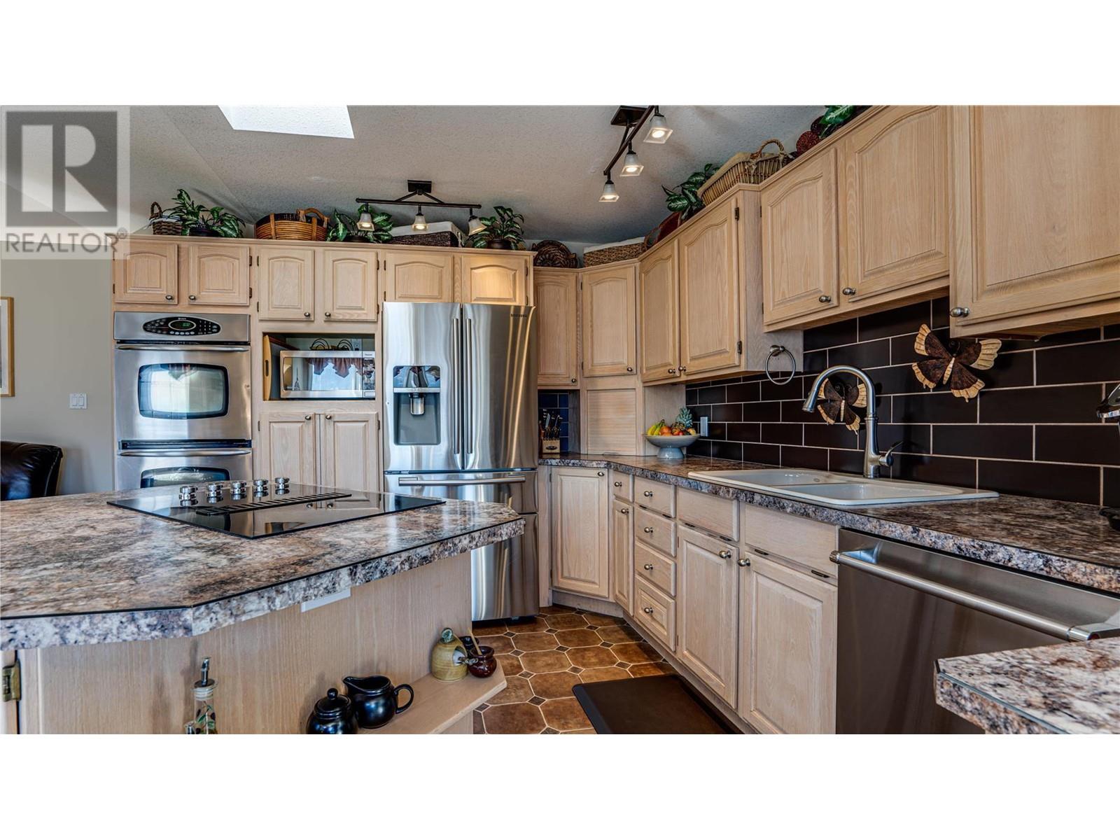
$1,599,900
130 Overlook Place
Spallumcheen, British Columbia, British Columbia, V1H1X1
MLS® Number: 10337132
Property description
Welcome to your own private oasis overlooking Swan Lake nestled within the prestigious Stepping Stones subdivision. This stunning property offers a gently sloping 2.5acres with full sun from morning to early evening which is ideal for a small cherry or apple orchard or whatever you desire, especially when it has irrigation rights already in place which is hard to come by. As you step onto the grounds you're greeted by theserenity of nature with a flourishing cherry tree, berry bushes and mature gardens enveloping the landscape. The fertile soil presents endless possibilities for gardening enthusiasts or those seeking a sustainable lifestyle. Step inside this meticulously maintained home and be welcomedby the warmth of gleaming engineered wood floors and an abundance of natural light streaming through numerous skylights. The heart of the home, a gourmet kitchen awaits with oak cabinetry, a tiled backsplash, island and adjacent family room offering access to a deck where you can soak in panoramic views of Swan Lake, mountains and the valley. The main floor also features a luxurious bathroom complete with a jetted tub, two more bedrooms as well as the master suite, with its own 3-piece ensuite bathroom. The basement level offers an additional bedroom, bathroom, large rec room, full bath, laundry and storage. Outside, the detached shop is a haven for all fishermen & hunters equipped with awalk-in cooler, cutting bench, and even a smoker. Zoning allows for secondary dwelling.
Building information
Type
*****
Appliances
*****
Architectural Style
*****
Basement Type
*****
Constructed Date
*****
Construction Style Attachment
*****
Cooling Type
*****
Exterior Finish
*****
Fireplace Fuel
*****
Fireplace Present
*****
Fireplace Type
*****
Fire Protection
*****
Flooring Type
*****
Half Bath Total
*****
Heating Type
*****
Roof Material
*****
Roof Style
*****
Size Interior
*****
Stories Total
*****
Utility Water
*****
Land information
Access Type
*****
Acreage
*****
Amenities
*****
Fence Type
*****
Landscape Features
*****
Sewer
*****
Size Frontage
*****
Size Irregular
*****
Size Total
*****
Rooms
Main level
Foyer
*****
Living room
*****
Dining room
*****
Family room
*****
Kitchen
*****
Dining nook
*****
3pc Bathroom
*****
Primary Bedroom
*****
3pc Ensuite bath
*****
Other
*****
Bedroom
*****
Bedroom
*****
Other
*****
Other
*****
Workshop
*****
Storage
*****
Basement
Recreation room
*****
Bedroom
*****
Den
*****
Workshop
*****
Laundry room
*****
Storage
*****
3pc Bathroom
*****
Courtesy of RE/MAX Vernon Salt Fowler
Book a Showing for this property
Please note that filling out this form you'll be registered and your phone number without the +1 part will be used as a password.

