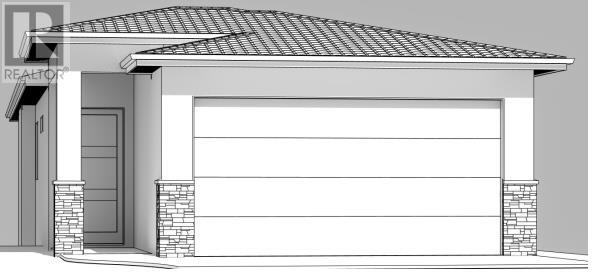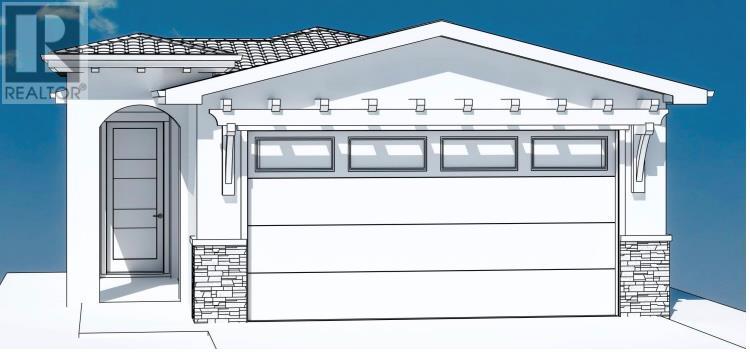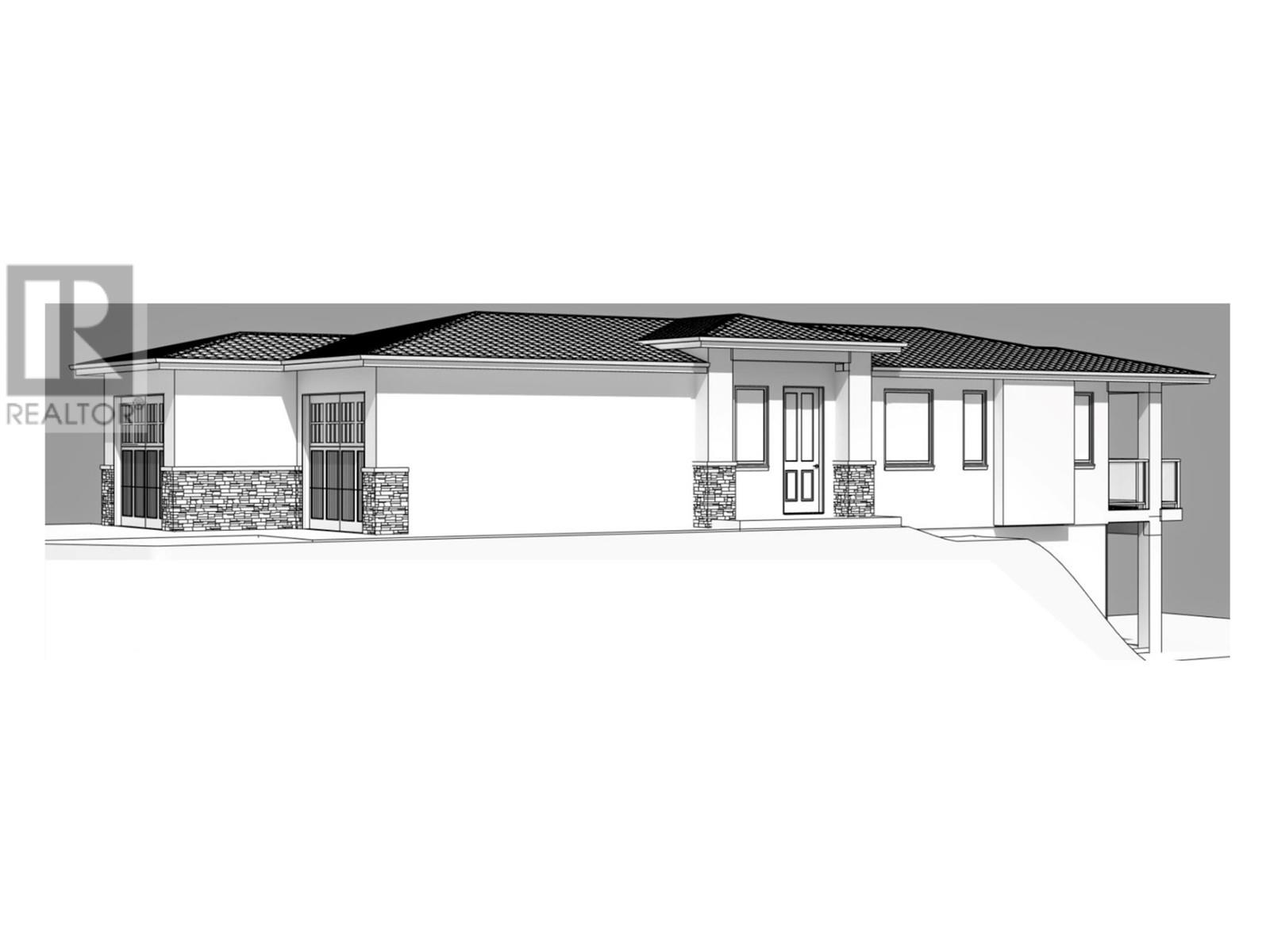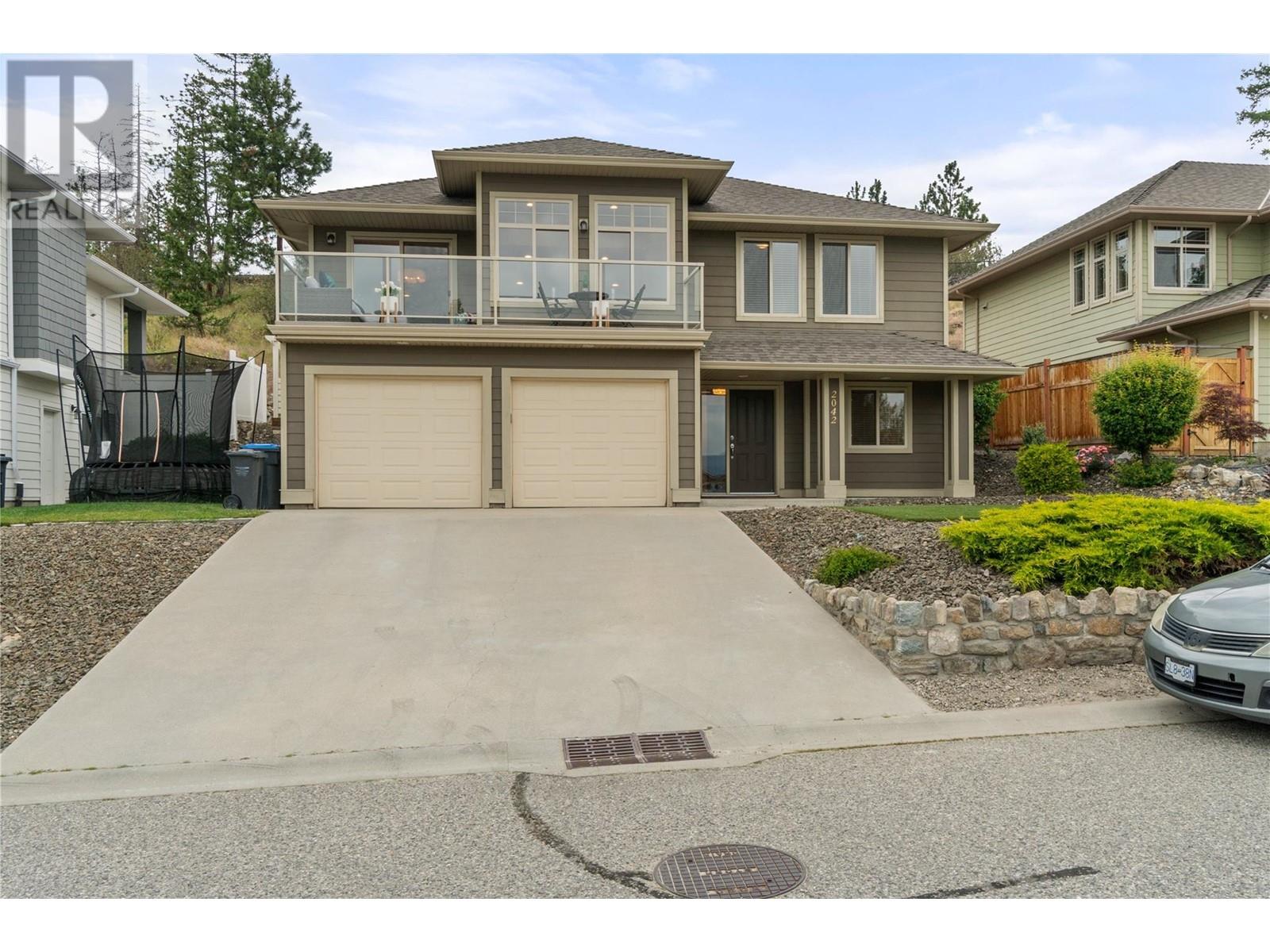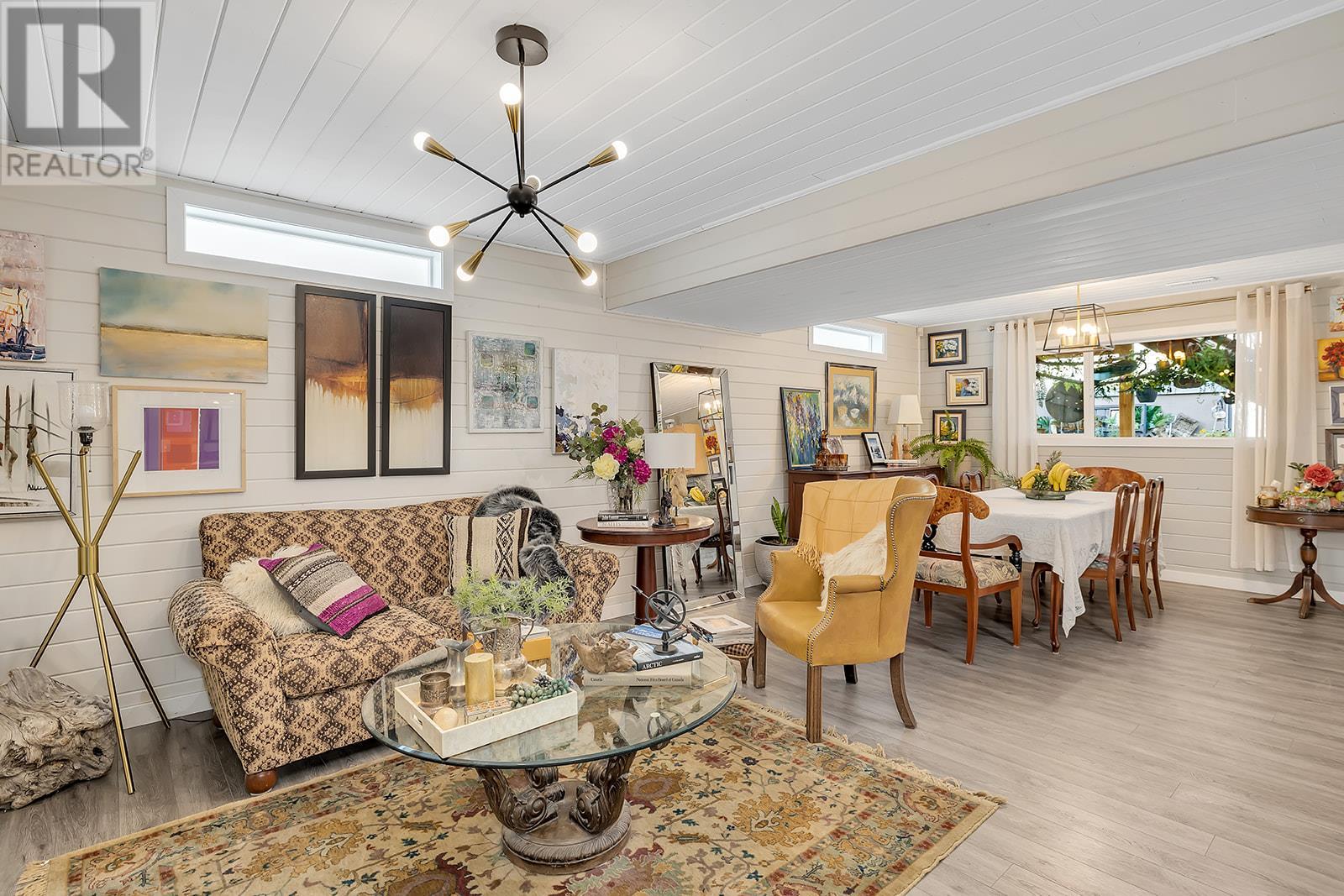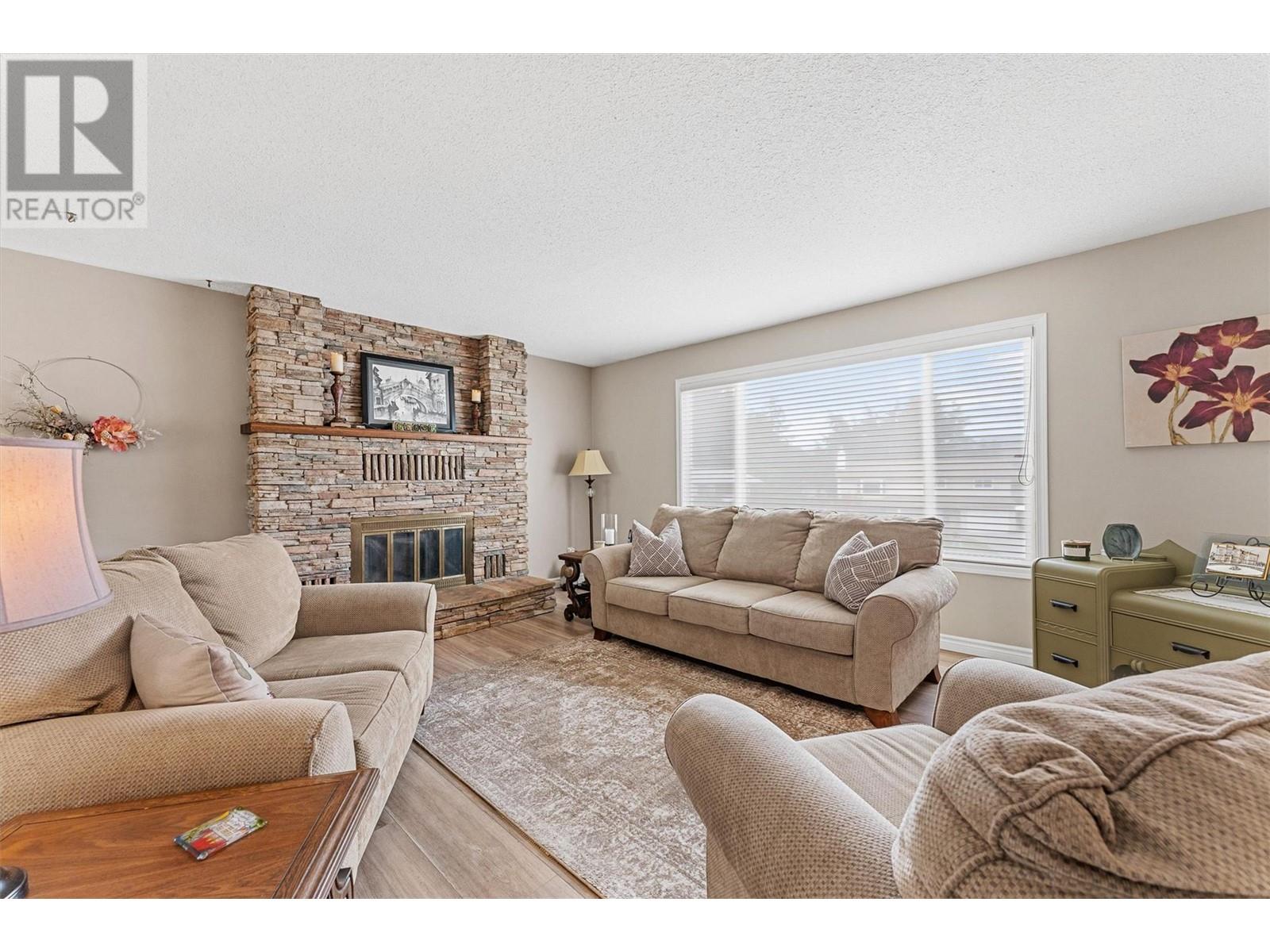Free account required
Unlock the full potential of your property search with a free account! Here's what you'll gain immediate access to:
- Exclusive Access to Every Listing
- Personalized Search Experience
- Favorite Properties at Your Fingertips
- Stay Ahead with Email Alerts
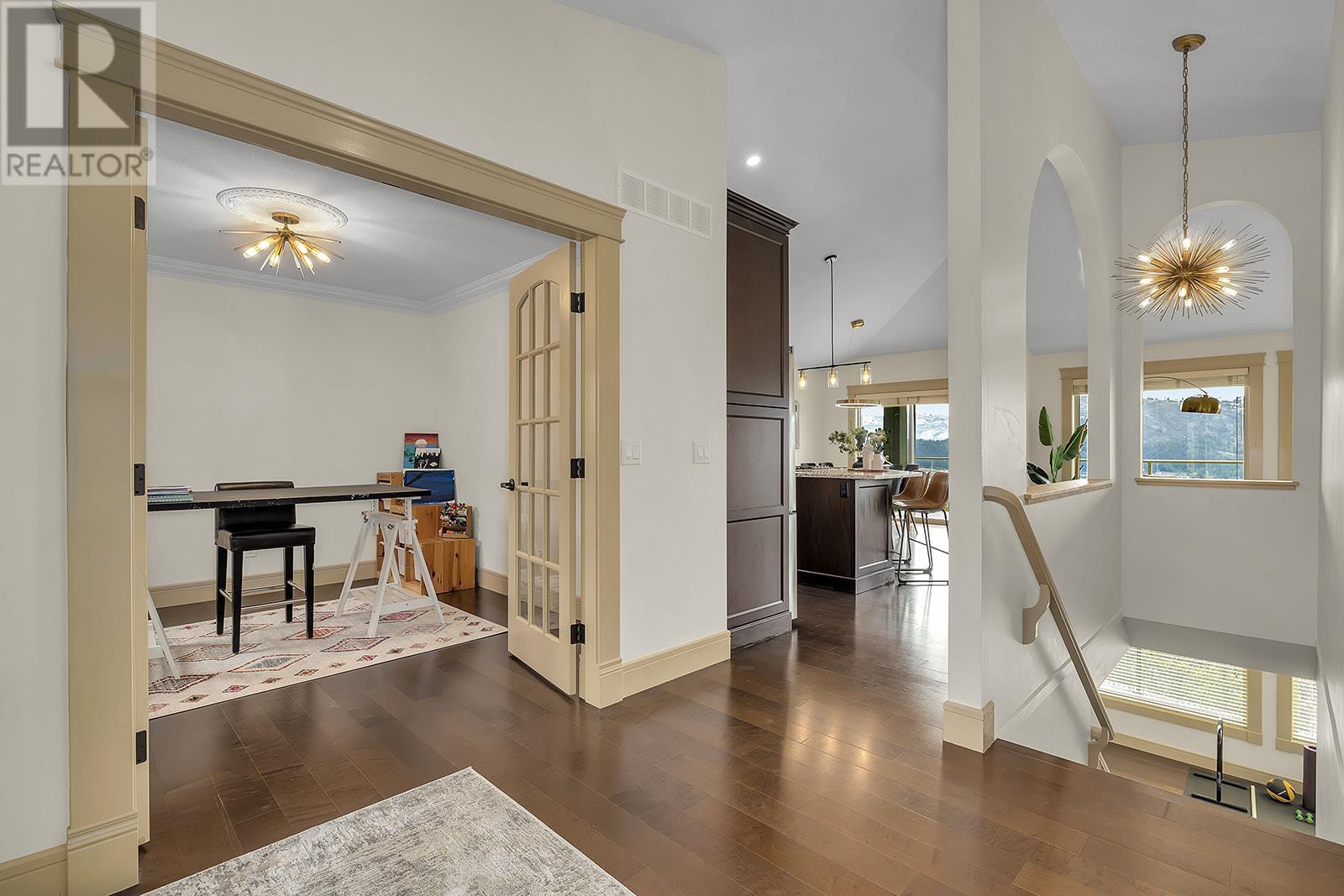

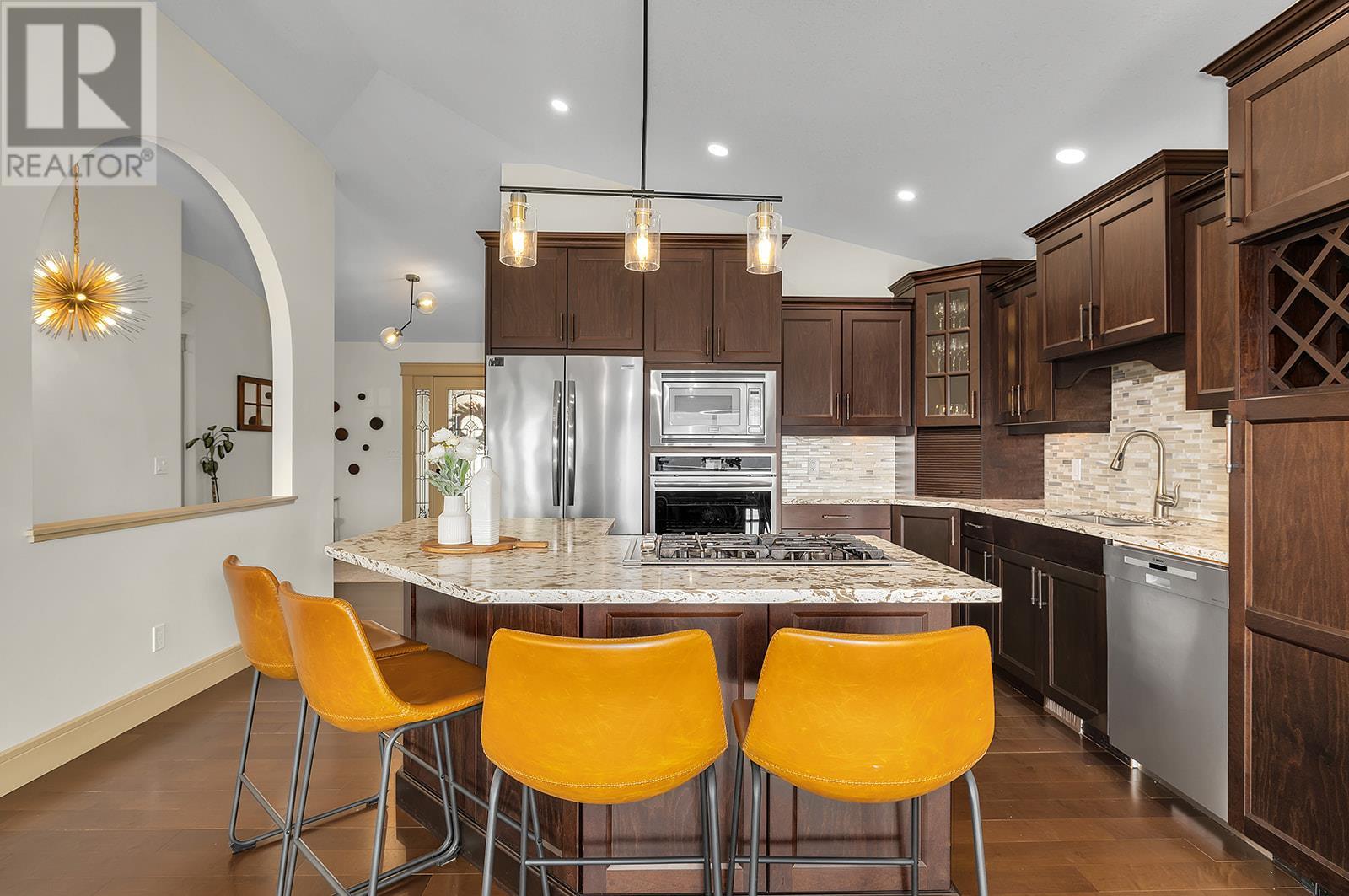

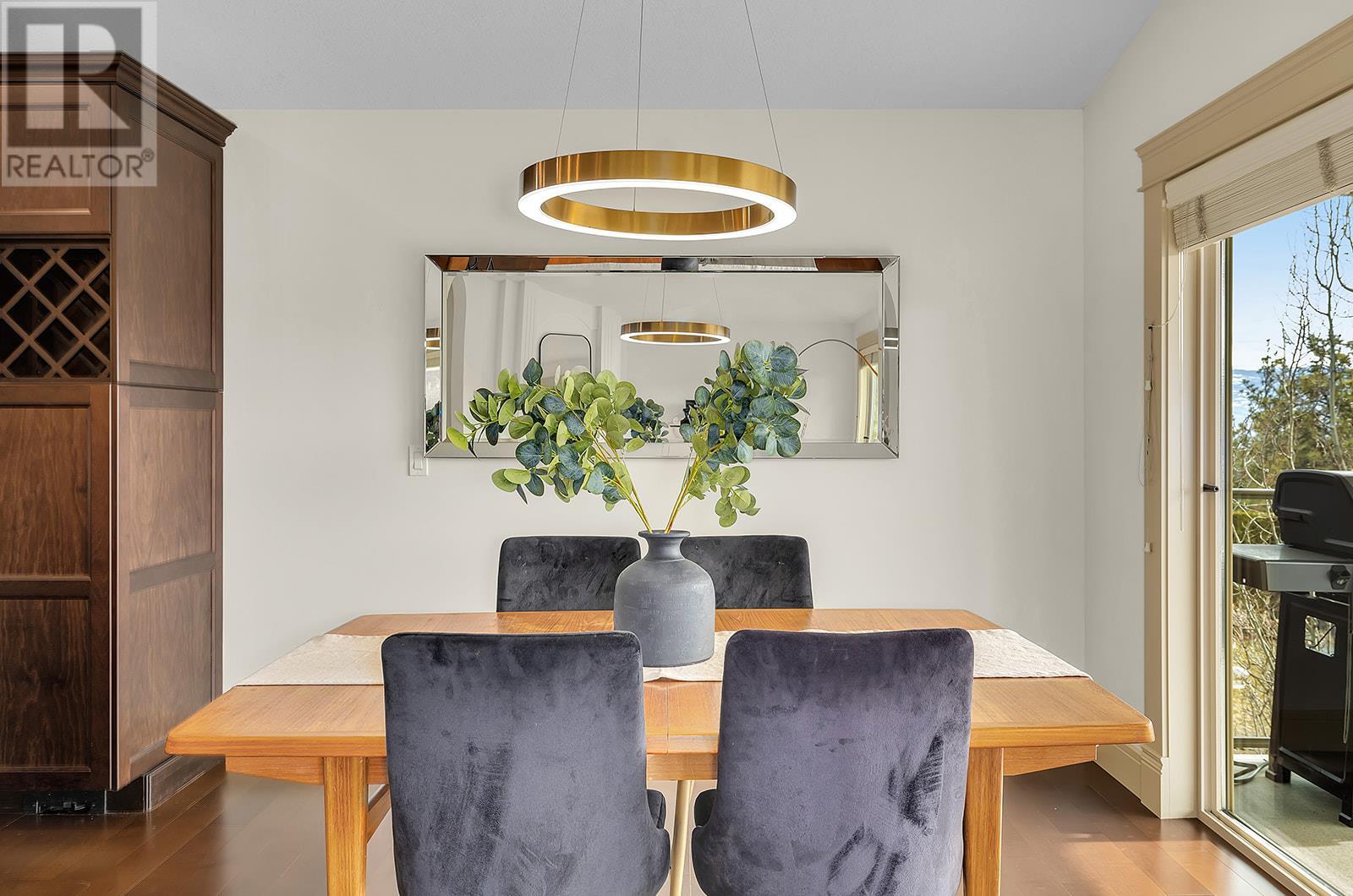
$925,000
2040 Rosealee Lane Unit# 24
West Kelowna, British Columbia, British Columbia, V1Z4C5
MLS® Number: 10336877
Property description
Don’t miss this IMMACULATE walkout rancher boasting 4-bedrooms + Den, 3-bathrooms and sweeping panoramic views of the city, the iconic Mt. Boucherie and the serene Okanagan lake on the horizon. This property is perfect for a growing family or downsizers seeking main-floor living with plenty of space for guests. Nestled in the coveted Roseview Place community, this property is in a very safe location and just minutes from West Kelowna’s top-rated schools and the scenic Rose Valley hiking trails. As you enter the home, you'll be greeted by an open-concept living area with soaring ceilings and a cozy gas fireplace. The kitchen boasts an expansive island for gathering, sleek stainless steel appliances, including a gas stove & a new wall oven. The oversized primary bedroom is complete with a walk-in closet & ensuite with a brand new shower. The lower level provides ample space for kids to play, while guests can unwind in complete privacy with their own entrance to the shaded lower patio. This private outdoor space includes a hot tub and gas hook-ups—perfect for relaxation year-round. Rose Valley residences also get EXCLUSIVE access to yearly memberships for the popular community centre featuring a pool, tennis courts, picnic areas and so much more. This West Kelowna gem offers everything you need—don't miss out on the chance to call it home!
Building information
Type
*****
Appliances
*****
Architectural Style
*****
Basement Type
*****
Constructed Date
*****
Construction Style Attachment
*****
Cooling Type
*****
Exterior Finish
*****
Fireplace Fuel
*****
Fireplace Present
*****
Fireplace Type
*****
Fire Protection
*****
Flooring Type
*****
Half Bath Total
*****
Heating Type
*****
Roof Material
*****
Roof Style
*****
Size Interior
*****
Stories Total
*****
Utility Water
*****
Land information
Amenities
*****
Fence Type
*****
Landscape Features
*****
Sewer
*****
Size Irregular
*****
Size Total
*****
Rooms
Main level
Foyer
*****
Den
*****
Kitchen
*****
Dining room
*****
Living room
*****
Other
*****
Primary Bedroom
*****
Other
*****
3pc Ensuite bath
*****
Bedroom
*****
4pc Bathroom
*****
Mud room
*****
Other
*****
Basement
Recreation room
*****
Bedroom
*****
Laundry room
*****
Utility room
*****
3pc Bathroom
*****
Bedroom
*****
Other
*****
Main level
Foyer
*****
Den
*****
Kitchen
*****
Dining room
*****
Living room
*****
Other
*****
Primary Bedroom
*****
Other
*****
3pc Ensuite bath
*****
Bedroom
*****
4pc Bathroom
*****
Mud room
*****
Other
*****
Basement
Recreation room
*****
Bedroom
*****
Laundry room
*****
Utility room
*****
3pc Bathroom
*****
Bedroom
*****
Other
*****
Main level
Foyer
*****
Den
*****
Kitchen
*****
Dining room
*****
Living room
*****
Other
*****
Primary Bedroom
*****
Other
*****
3pc Ensuite bath
*****
Bedroom
*****
Courtesy of Oakwyn Realty Okanagan
Book a Showing for this property
Please note that filling out this form you'll be registered and your phone number without the +1 part will be used as a password.

