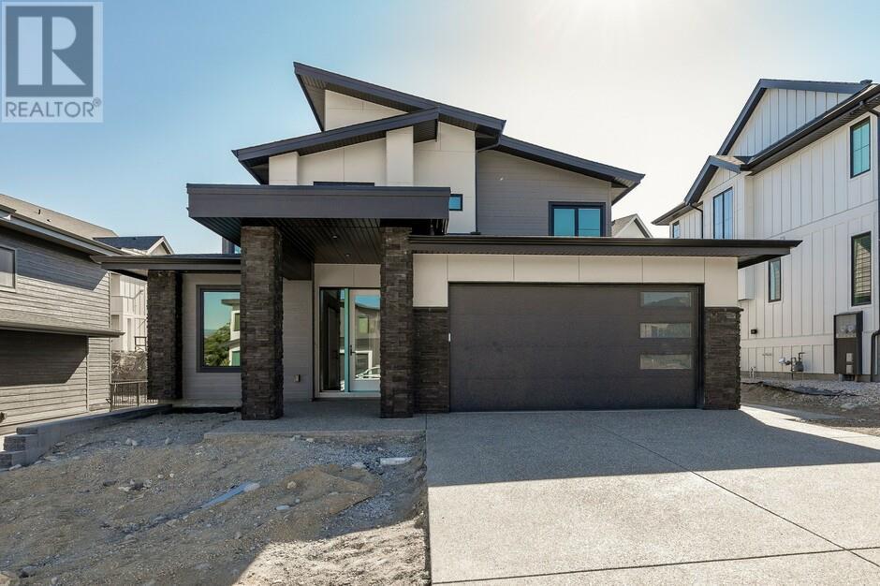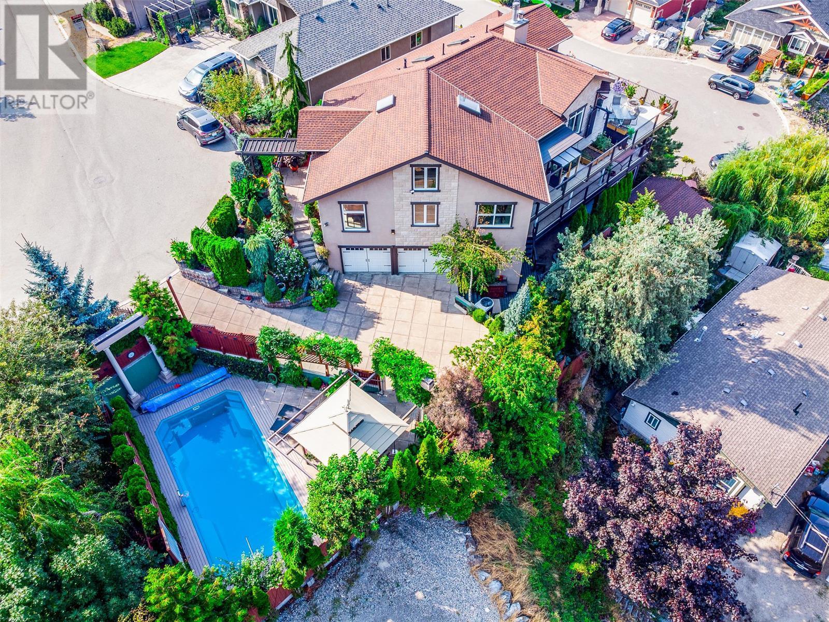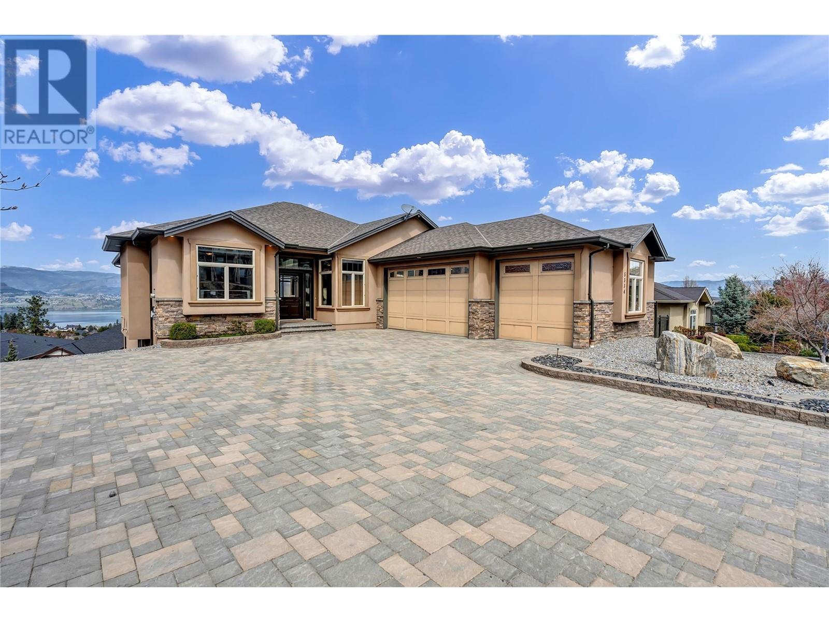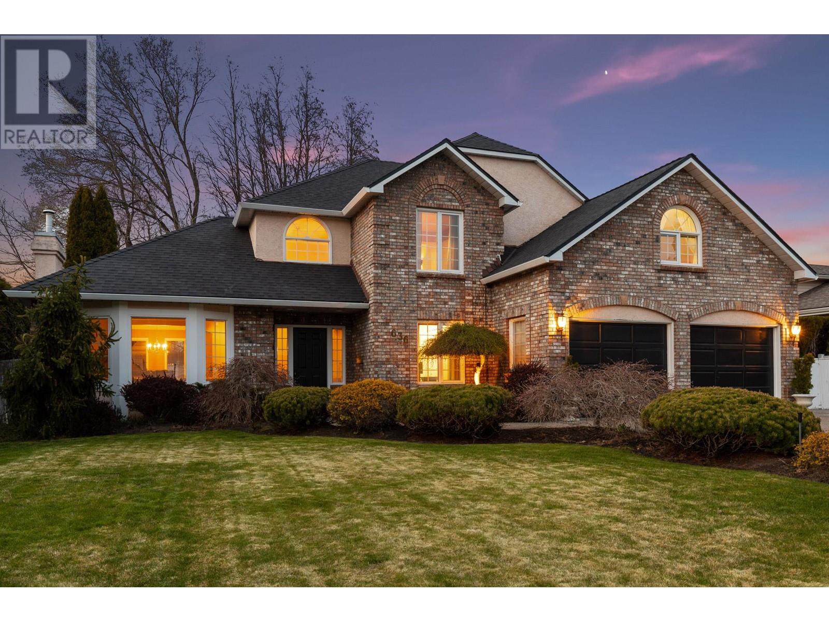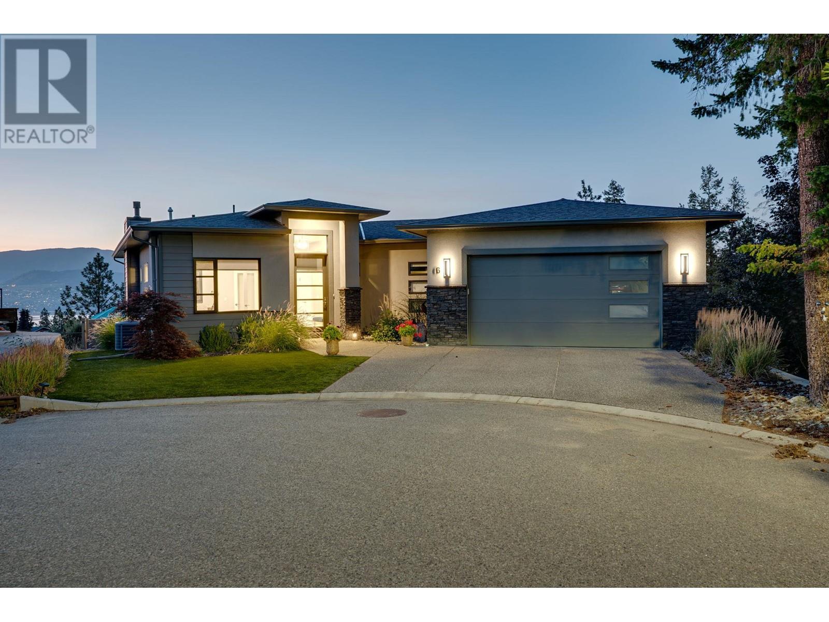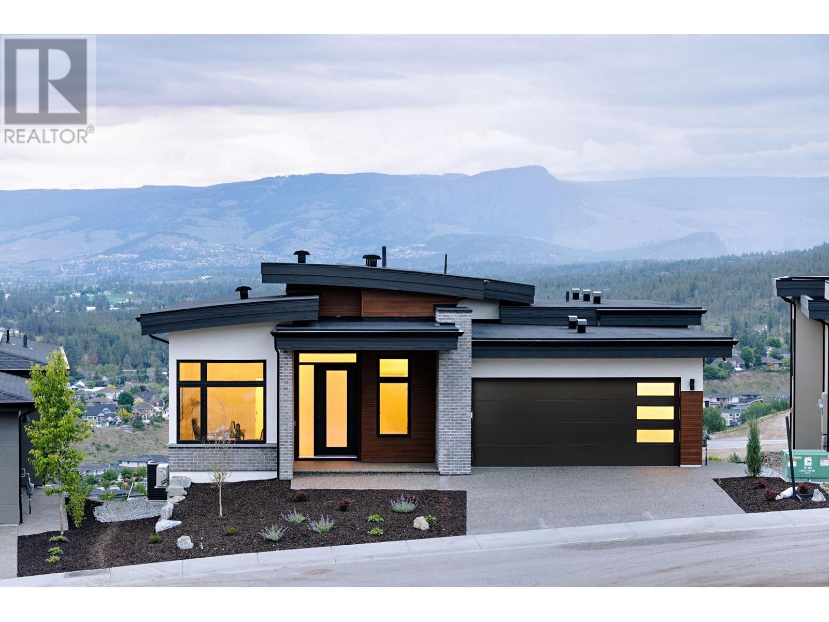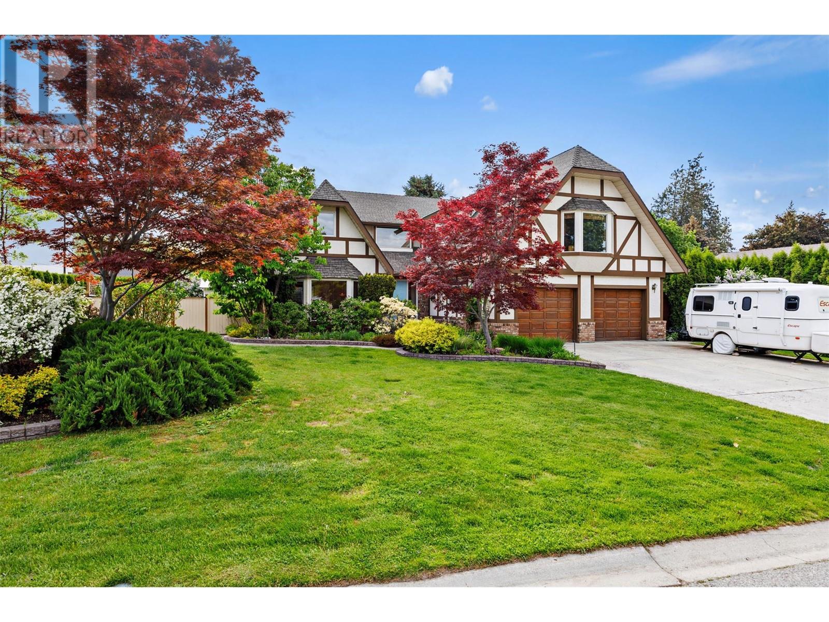Free account required
Unlock the full potential of your property search with a free account! Here's what you'll gain immediate access to:
- Exclusive Access to Every Listing
- Personalized Search Experience
- Favorite Properties at Your Fingertips
- Stay Ahead with Email Alerts
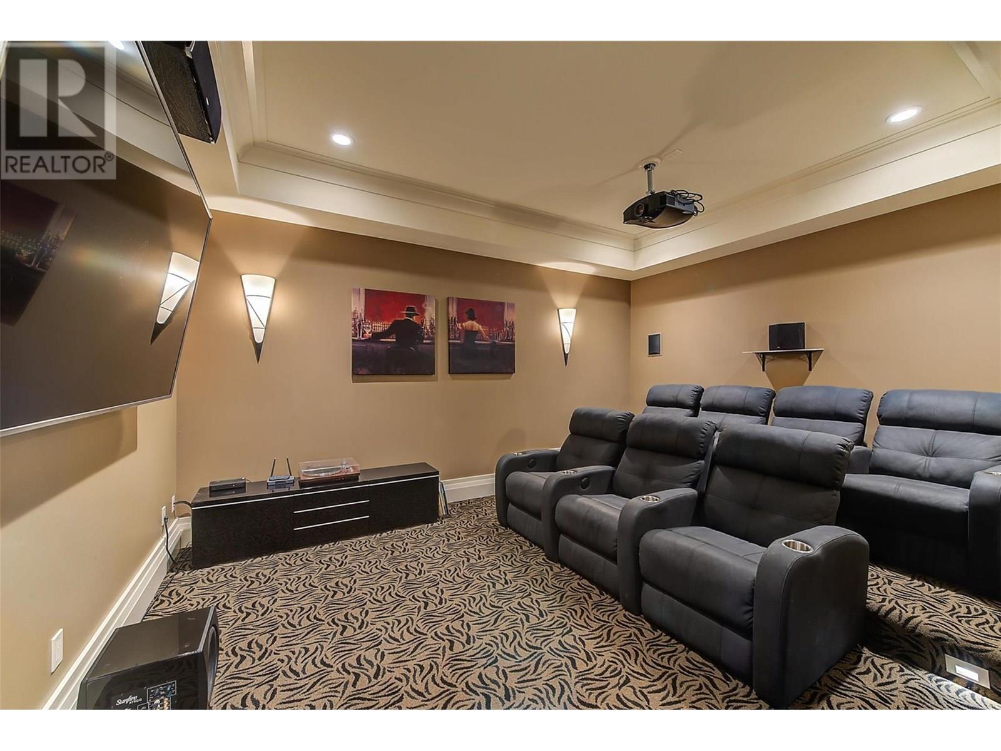
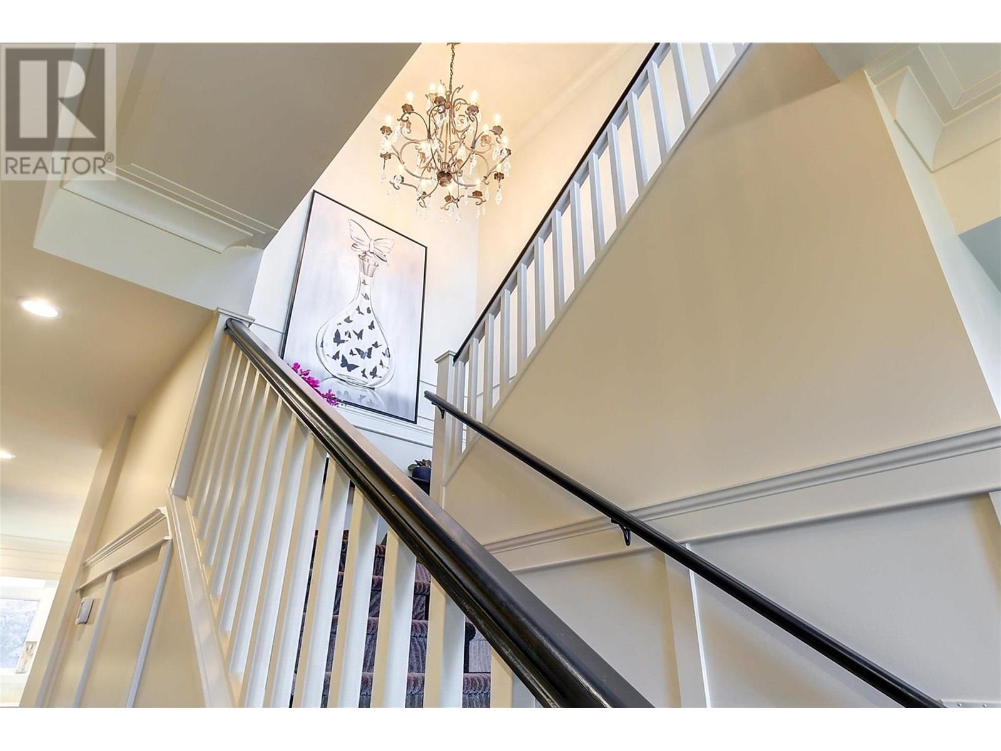
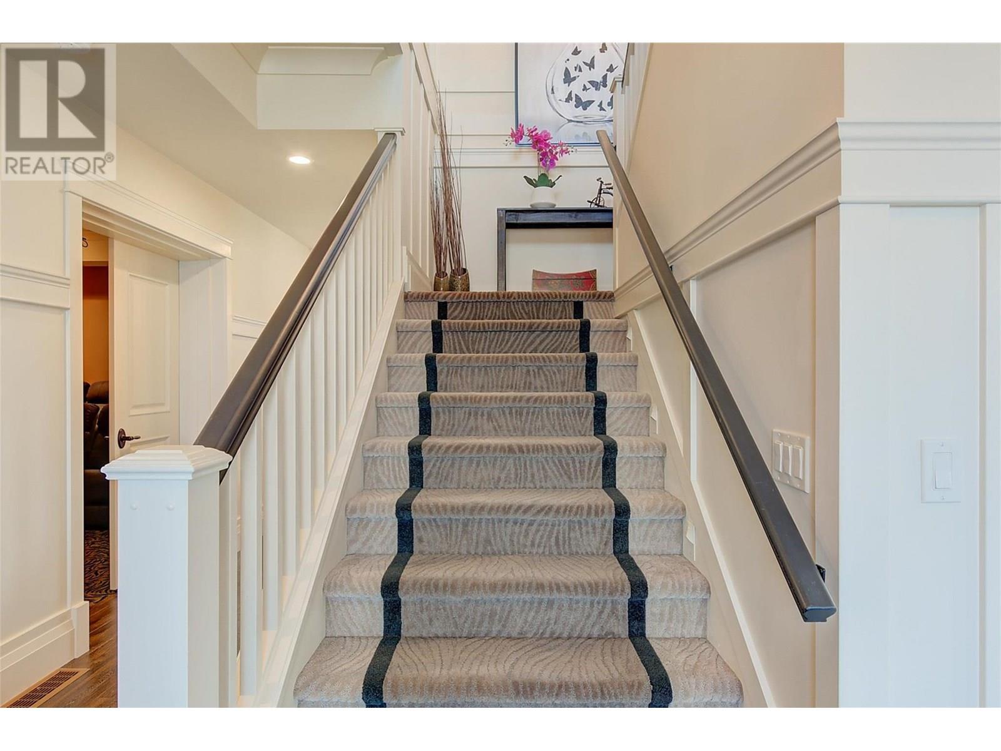
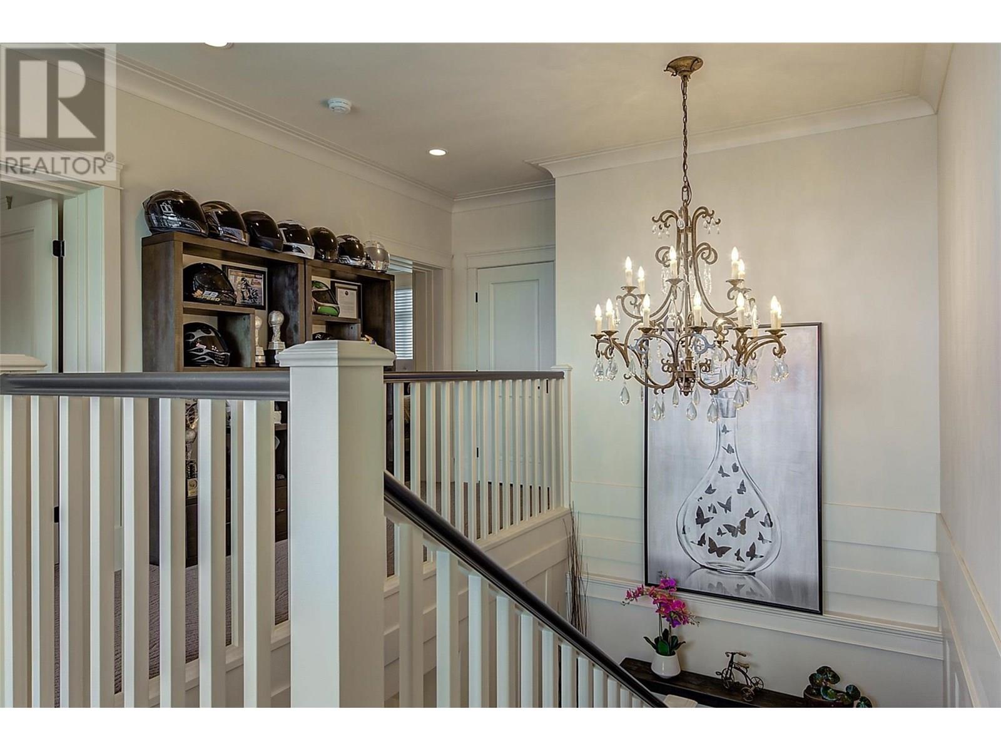
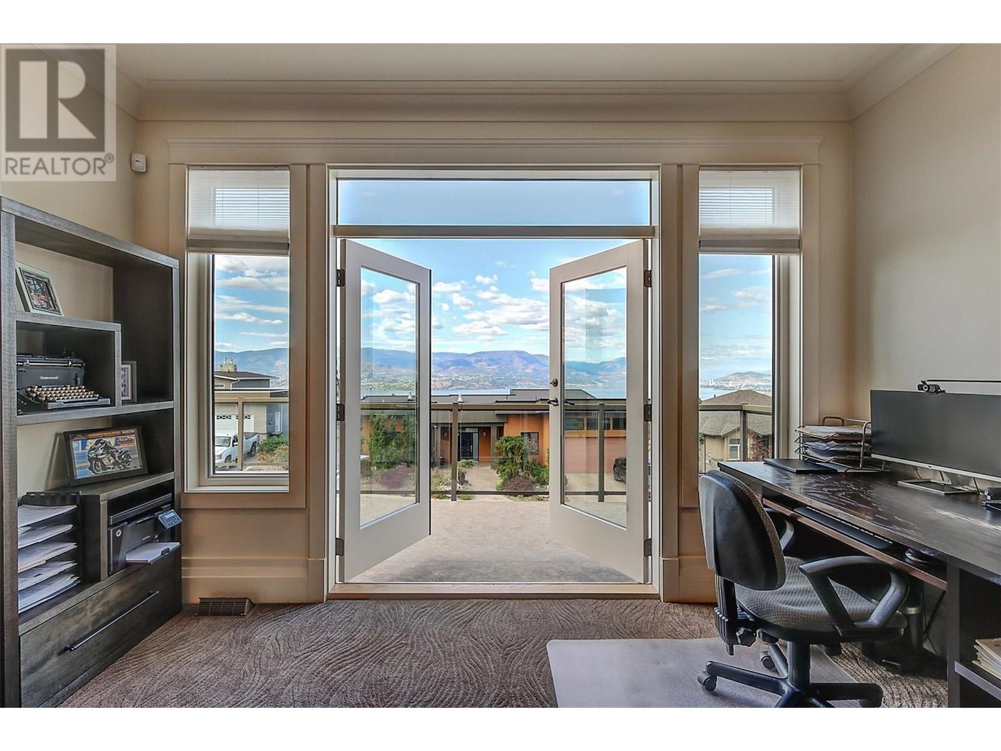
$1,600,000
5335 Signet Crescent
Kelowna, British Columbia, British Columbia, V1W5J5
MLS® Number: 10336661
Property description
NEW PRICE. Reduced by $150k... Seller very motivated! If you can find a better deal on the perfect Okanagan Summertime Home... BUY IT! 5335 Signet Crescent, the 2011 PNE Dream Home! This stunning craftsman-style residence in Kettle Valley offers breathtaking panoramic lake views. Meticulously finished, this home blends beauty and comfort. Step into the chef’s dream kitchen featuring a large island, granite countertops, and high-end stainless-steel appliances, including a six-burner gas stove. The open layout seamlessly connects the dining and living areas, flooded with natural light. The spacious master suite includes a cozy fireplace, a generous dressing room with a built-in safe, and a luxurious five-piece ensuite with a soaker tub and marble shower. Enjoy the private deck overlooking stunning lake views. Designed for relaxation, the home features a fully equipped theatre with built-in speakers and leather power recliners, plus three gas fireplaces. The expansive outdoor living space boasts a covered patio with a stone gas fireplace, a large in-ground salt water pool, hot tub, and beautiful gardens—perfect for gatherings. With two additional bedrooms and bathrooms, this home offers ample space for family and guests. Constructed with durable Hardie board and stone, the home includes central air, forced air natural gas heating, and an oversized garage/workshop. Don’t miss this opportunity to own a blend of luxury, comfort, and stunning views! This property is a must-see!
Building information
Type
*****
Appliances
*****
Architectural Style
*****
Basement Type
*****
Constructed Date
*****
Construction Style Attachment
*****
Construction Style Split Level
*****
Cooling Type
*****
Exterior Finish
*****
Fireplace Fuel
*****
Fireplace Present
*****
Fireplace Type
*****
Flooring Type
*****
Half Bath Total
*****
Heating Type
*****
Roof Material
*****
Roof Style
*****
Size Interior
*****
Stories Total
*****
Utility Water
*****
Land information
Access Type
*****
Amenities
*****
Fence Type
*****
Landscape Features
*****
Sewer
*****
Size Frontage
*****
Size Irregular
*****
Size Total
*****
Rooms
Main level
Living room
*****
Dining room
*****
Kitchen
*****
Foyer
*****
Media
*****
2pc Bathroom
*****
Laundry room
*****
Mud room
*****
Other
*****
Second level
Primary Bedroom
*****
Other
*****
Den
*****
5pc Ensuite bath
*****
Bedroom
*****
Bedroom
*****
3pc Bathroom
*****
Main level
Living room
*****
Dining room
*****
Kitchen
*****
Foyer
*****
Media
*****
2pc Bathroom
*****
Laundry room
*****
Mud room
*****
Other
*****
Second level
Primary Bedroom
*****
Other
*****
Den
*****
5pc Ensuite bath
*****
Bedroom
*****
Bedroom
*****
3pc Bathroom
*****
Main level
Living room
*****
Dining room
*****
Kitchen
*****
Foyer
*****
Media
*****
2pc Bathroom
*****
Laundry room
*****
Mud room
*****
Other
*****
Second level
Primary Bedroom
*****
Other
*****
Den
*****
5pc Ensuite bath
*****
Bedroom
*****
Bedroom
*****
3pc Bathroom
*****
Main level
Living room
*****
Dining room
*****
Courtesy of Royal LePage Kelowna
Book a Showing for this property
Please note that filling out this form you'll be registered and your phone number without the +1 part will be used as a password.

