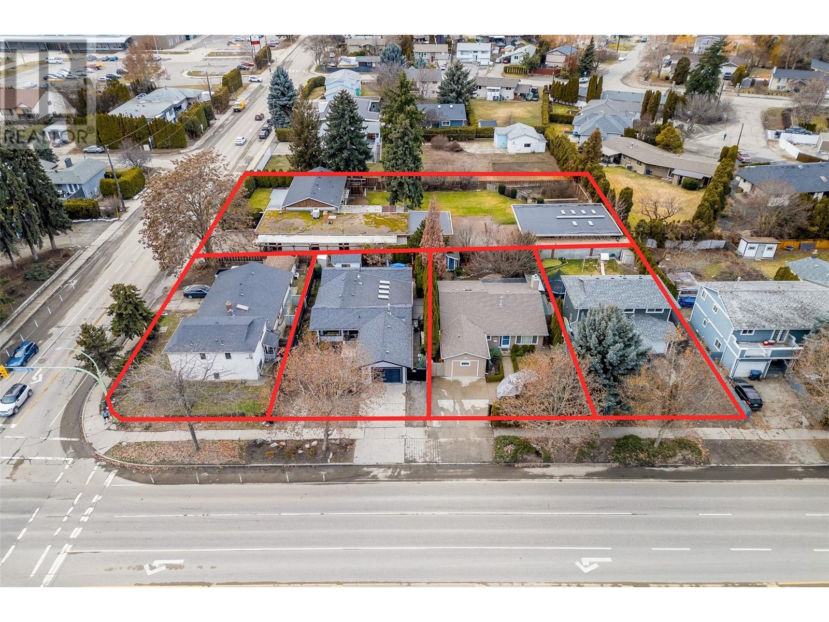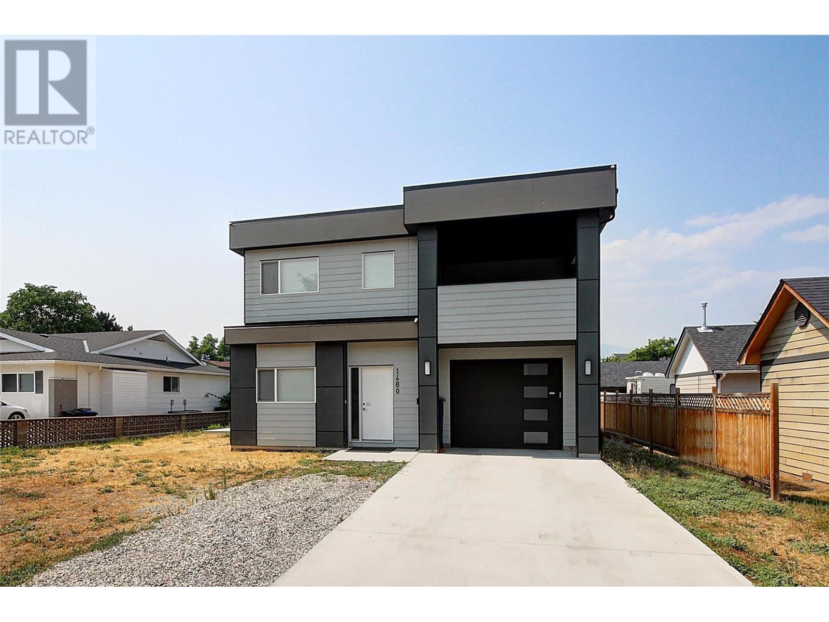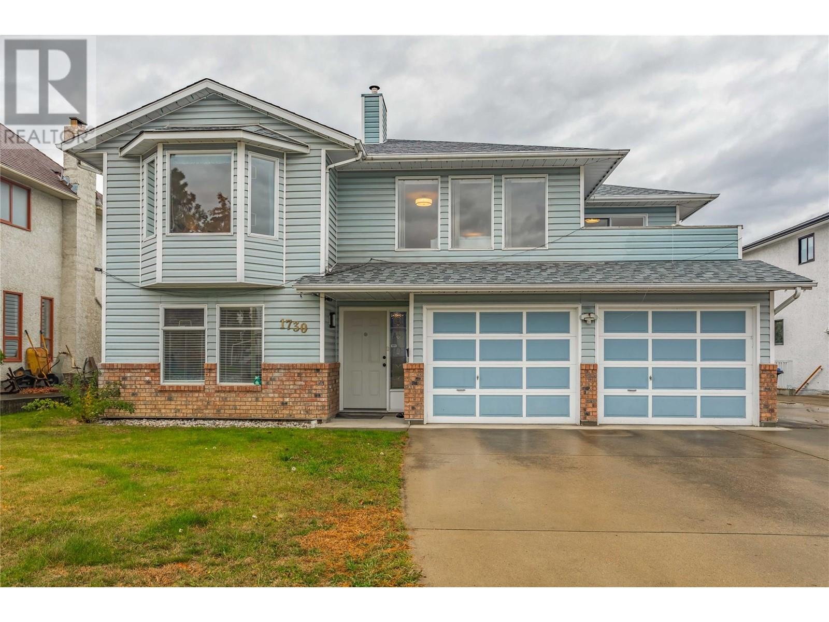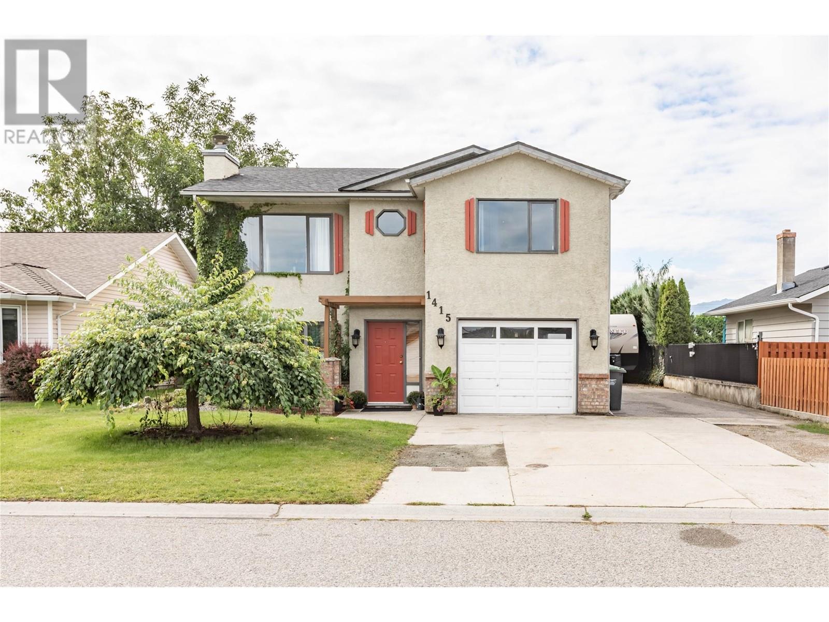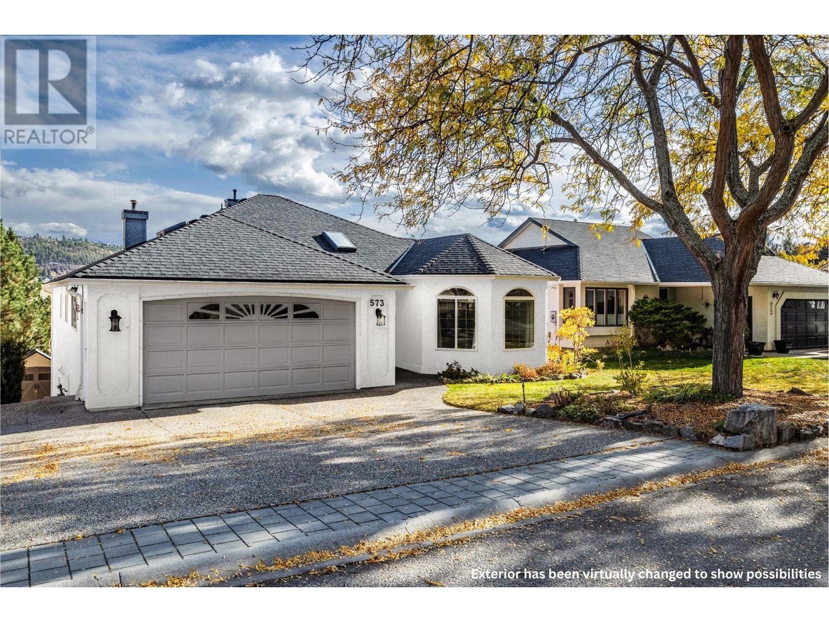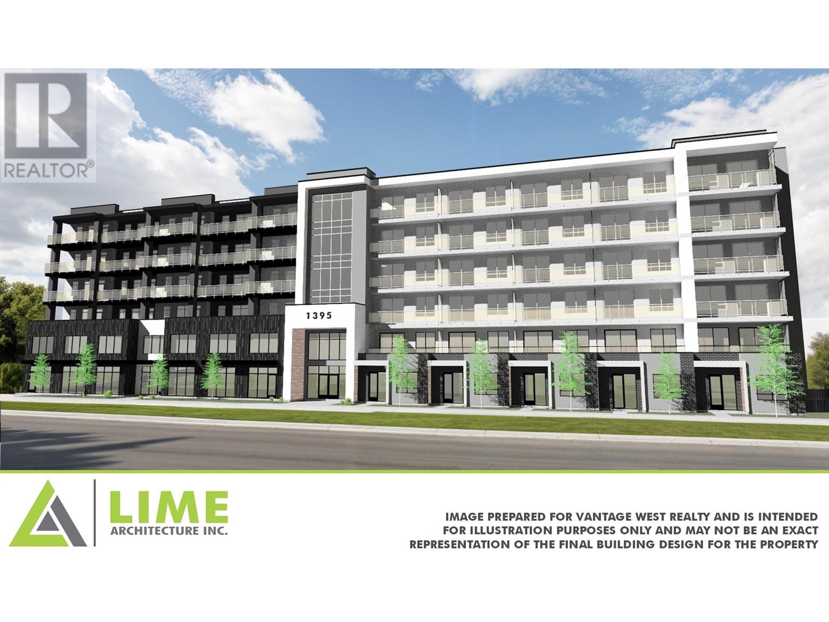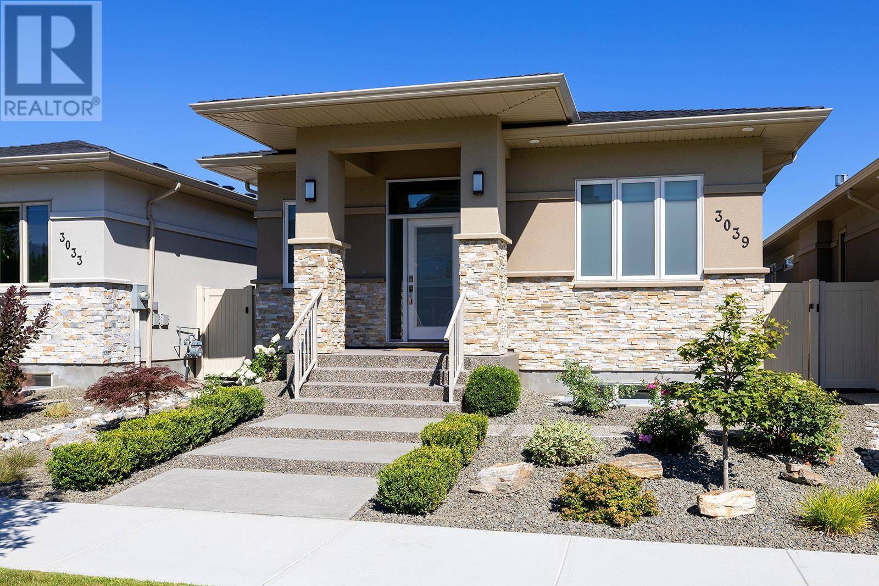Free account required
Unlock the full potential of your property search with a free account! Here's what you'll gain immediate access to:
- Exclusive Access to Every Listing
- Personalized Search Experience
- Favorite Properties at Your Fingertips
- Stay Ahead with Email Alerts
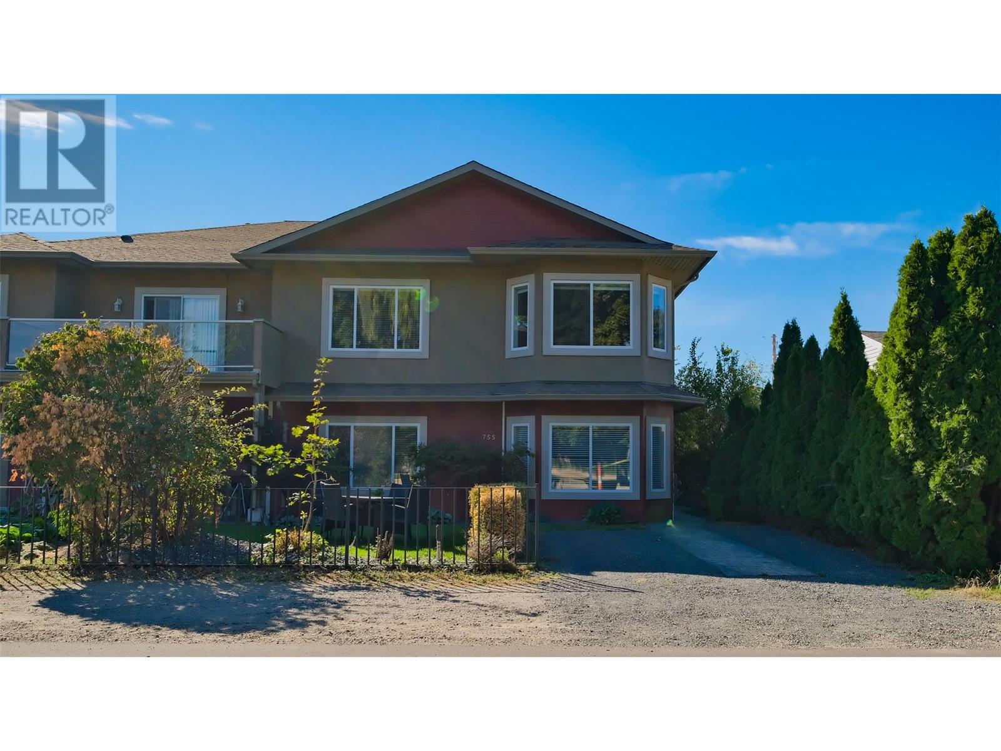
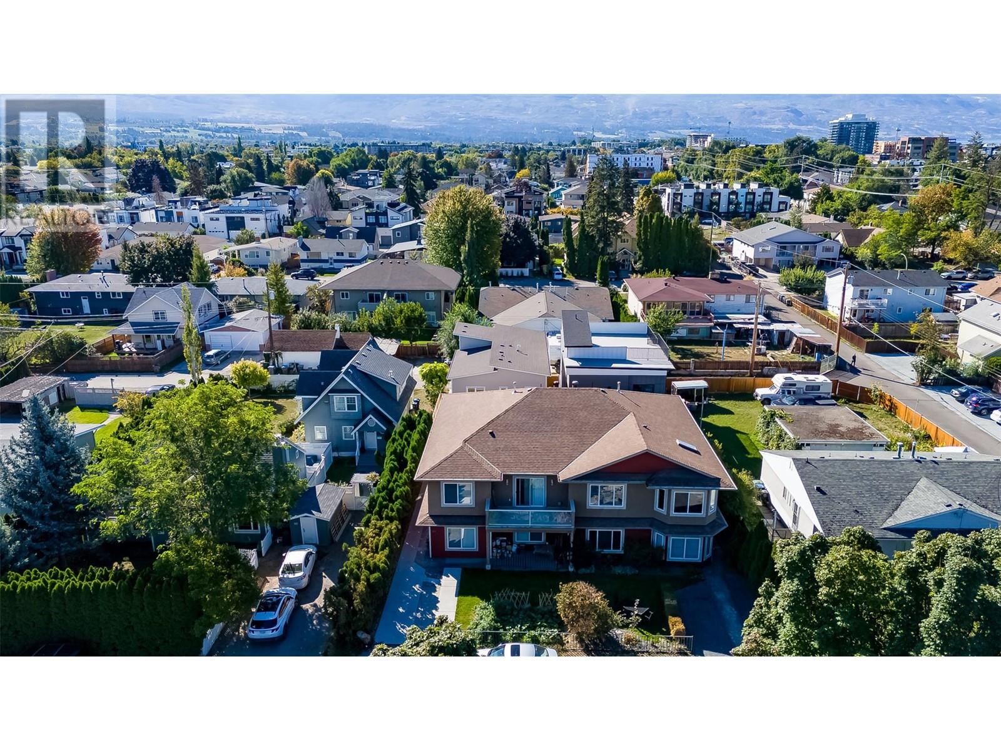
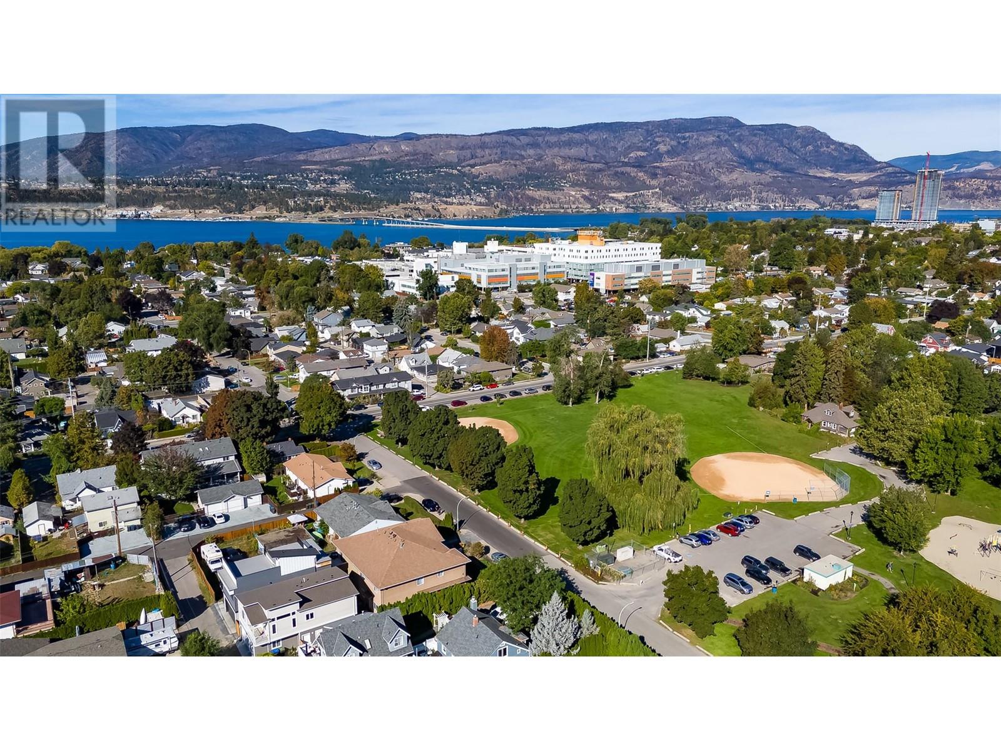
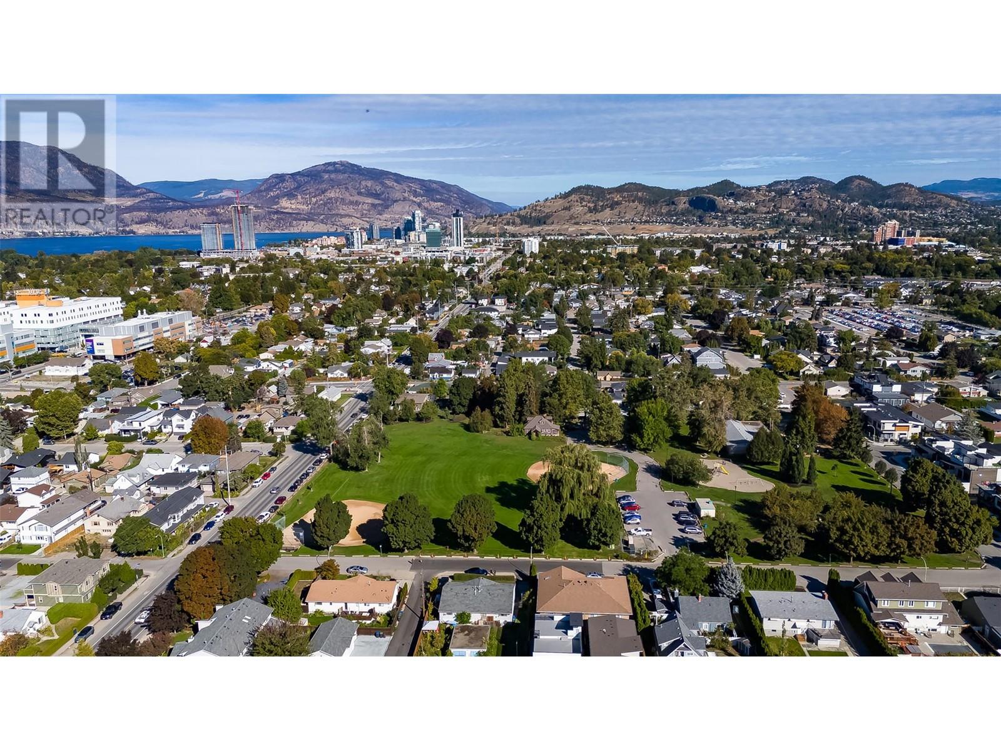
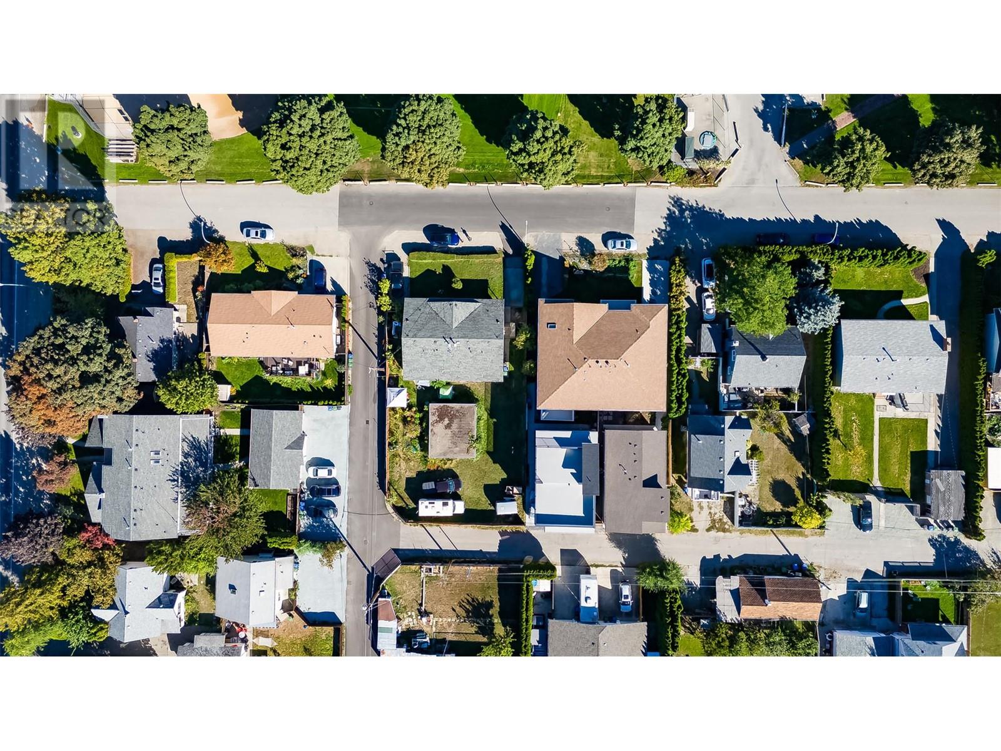
$1,029,000
755 Birch Avenue
Kelowna, British Columbia, British Columbia, V1Y5H3
MLS® Number: 10336321
Property description
Perfect South Kelowna location with sweeping views of Cameron Park! Very close to all amenities including the Hospital, College, Schools, and 3 Daycares! Nicely manicured yard with stamped concrete walks, double parking out front with an extra parking pad out back. The 2776 sq/ft home has a spacious feel with 9' ceilings on both levels and two large living rooms. Kitchen features a good sized island with SS appliances, walk-in pantry and skylight allowing lots of natural light. Plenty of space for the whole family including a fully separated summer kitchen with its own entry. Each of the 4 bedrooms has a designated full bathroom. The principal bedroom includes a private sundeck, a large walk in closet and separate shower and soaker tub for those cold nights. Hardwood floors and ceramic tile throughout. Central A/C + New H/W Tank 2022, Stove, Microwave, Washer and Dryer 2024. You can not beat this location!
Building information
Type
*****
Appliances
*****
Constructed Date
*****
Cooling Type
*****
Exterior Finish
*****
Fire Protection
*****
Flooring Type
*****
Half Bath Total
*****
Heating Fuel
*****
Heating Type
*****
Roof Material
*****
Roof Style
*****
Size Interior
*****
Stories Total
*****
Utility Water
*****
Land information
Fence Type
*****
Landscape Features
*****
Sewer
*****
Size Frontage
*****
Size Irregular
*****
Size Total
*****
Rooms
Main level
Kitchen
*****
Bedroom
*****
3pc Bathroom
*****
Laundry room
*****
Great room
*****
Family room
*****
Bedroom
*****
3pc Bathroom
*****
Second level
Living room
*****
Kitchen
*****
3pc Bathroom
*****
Bedroom
*****
Dining room
*****
Primary Bedroom
*****
4pc Ensuite bath
*****
Main level
Kitchen
*****
Bedroom
*****
3pc Bathroom
*****
Laundry room
*****
Great room
*****
Family room
*****
Bedroom
*****
3pc Bathroom
*****
Second level
Living room
*****
Kitchen
*****
3pc Bathroom
*****
Bedroom
*****
Dining room
*****
Primary Bedroom
*****
4pc Ensuite bath
*****
Courtesy of Oakwyn Realty Okanagan
Book a Showing for this property
Please note that filling out this form you'll be registered and your phone number without the +1 part will be used as a password.

