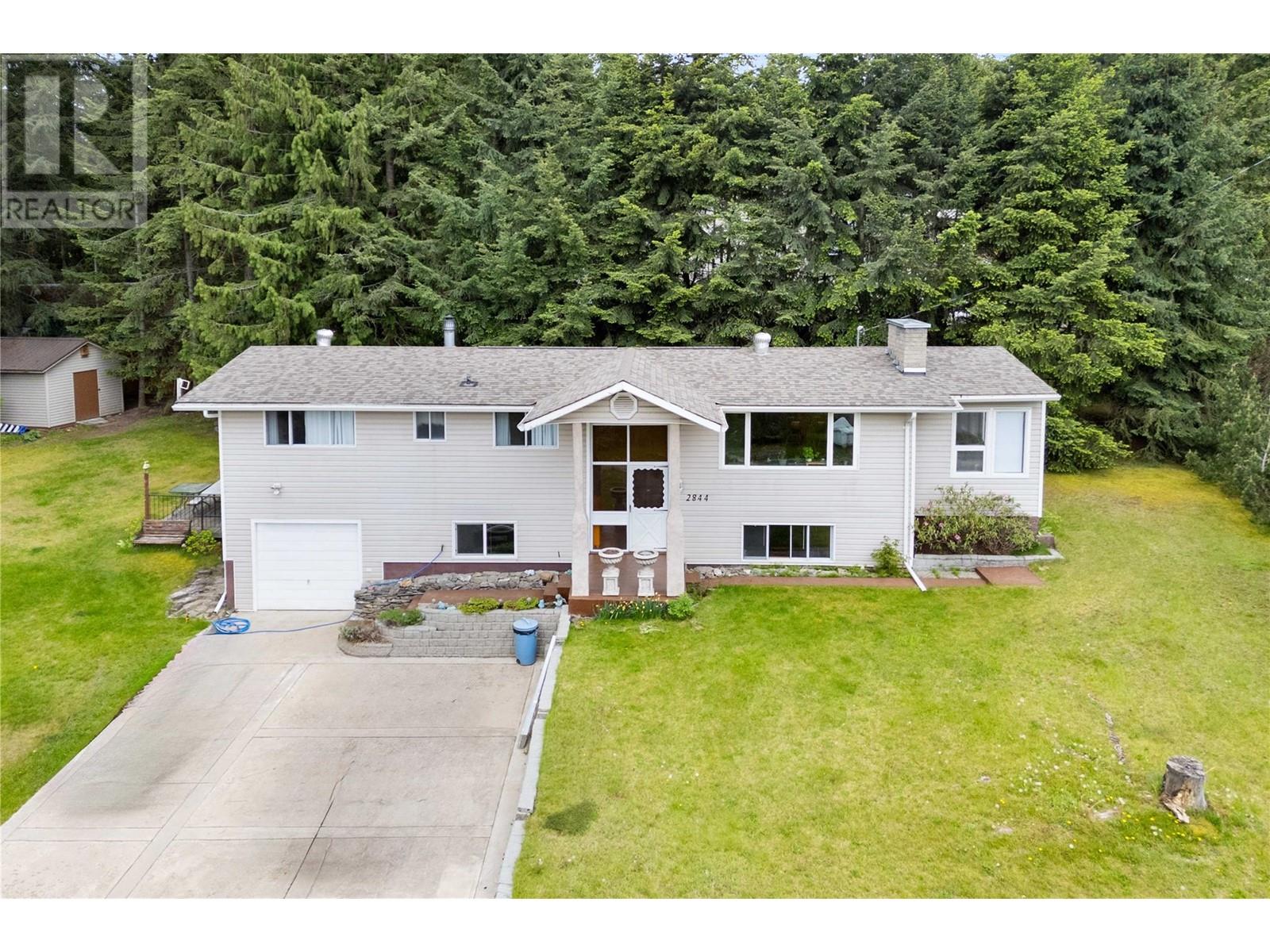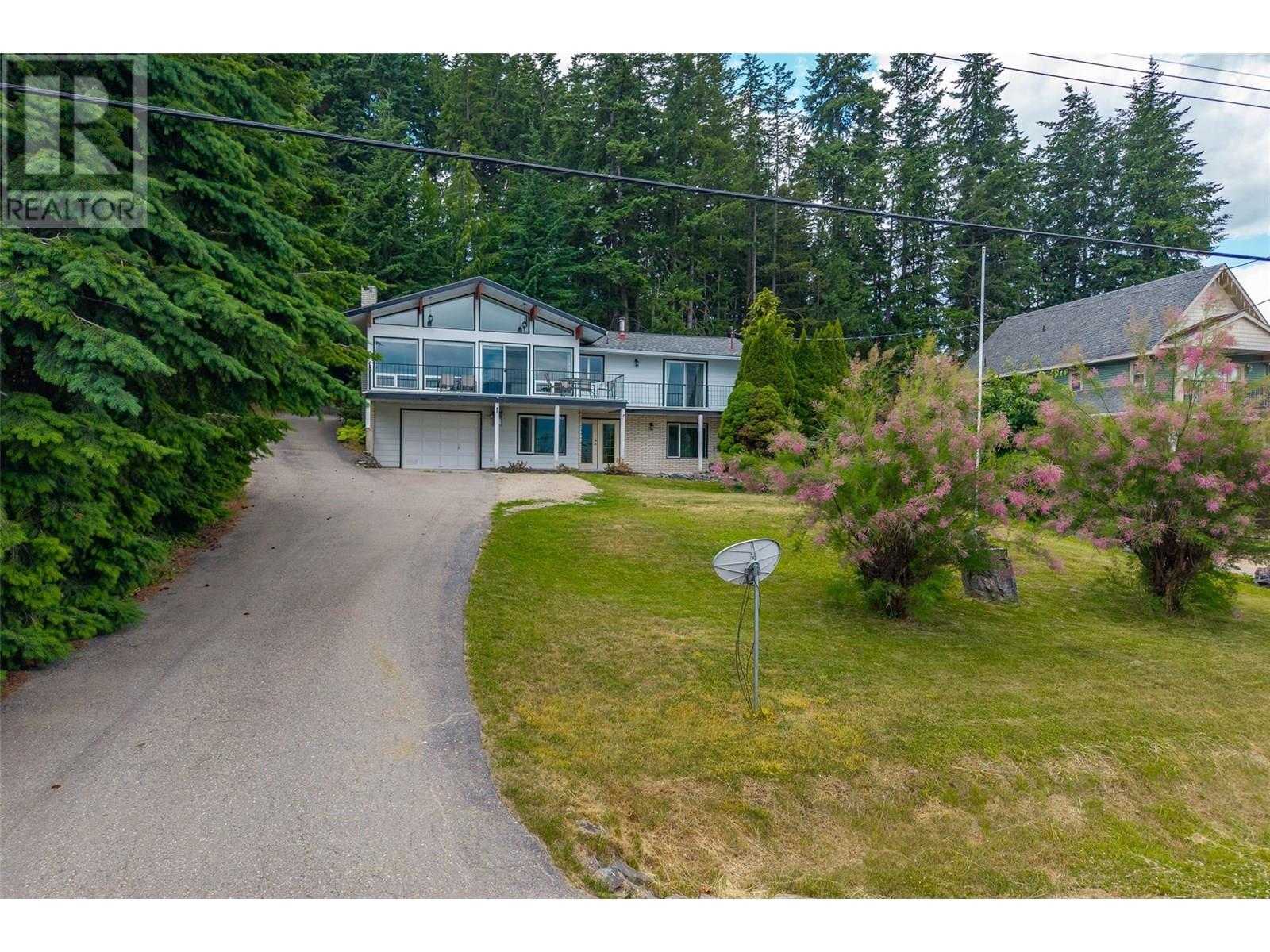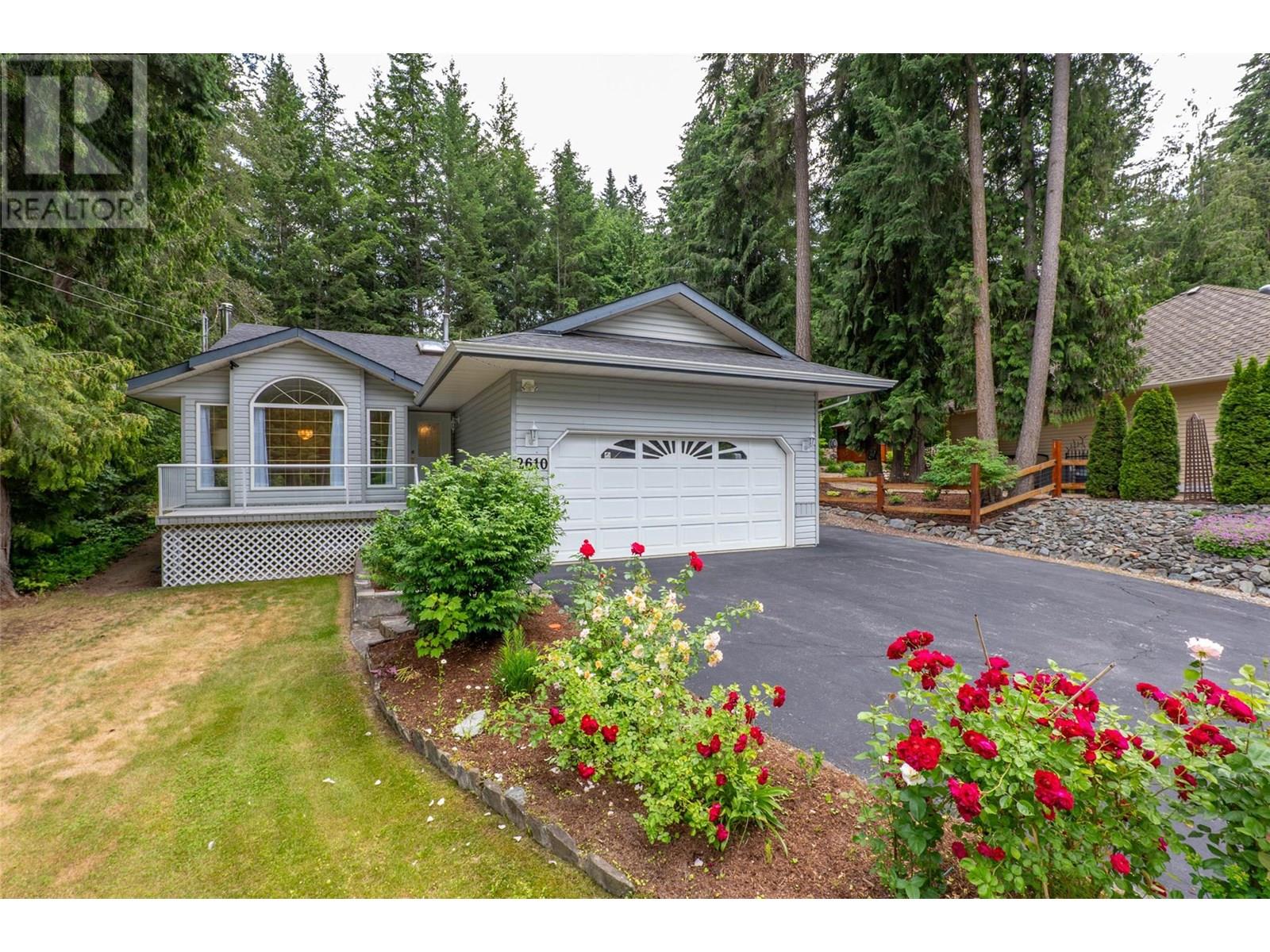Free account required
Unlock the full potential of your property search with a free account! Here's what you'll gain immediate access to:
- Exclusive Access to Every Listing
- Personalized Search Experience
- Favorite Properties at Your Fingertips
- Stay Ahead with Email Alerts
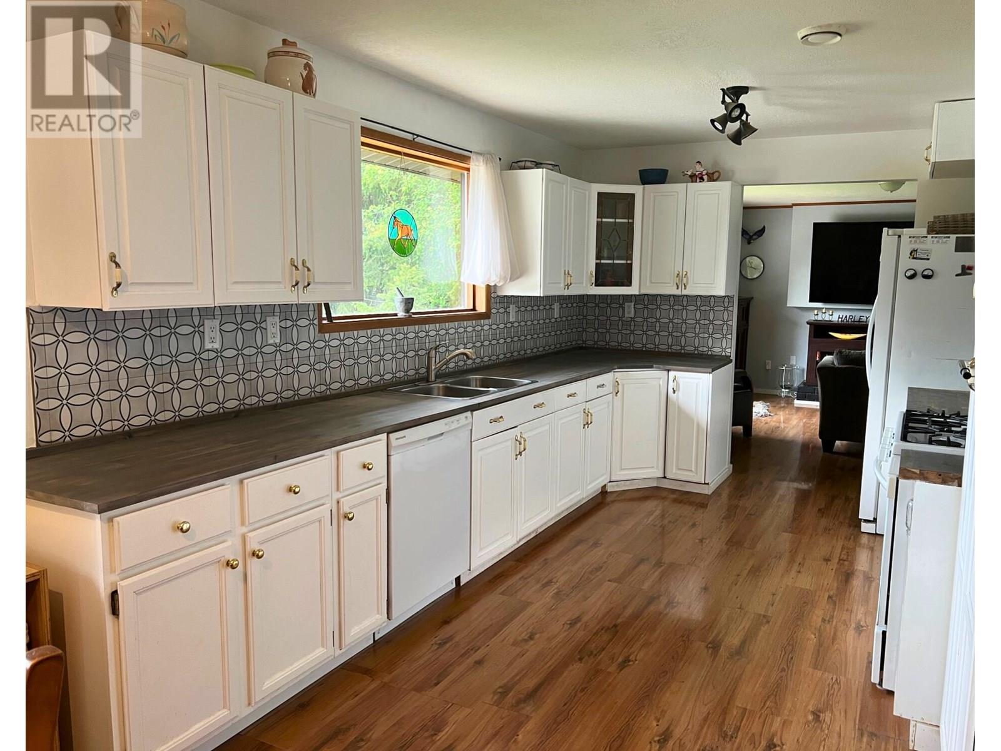
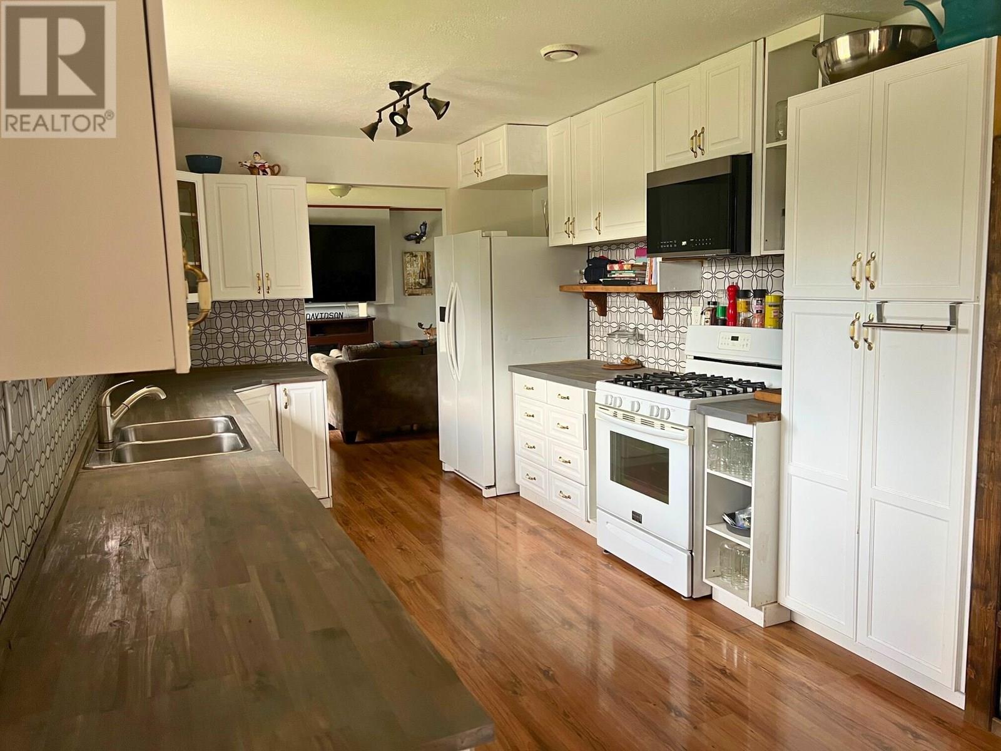
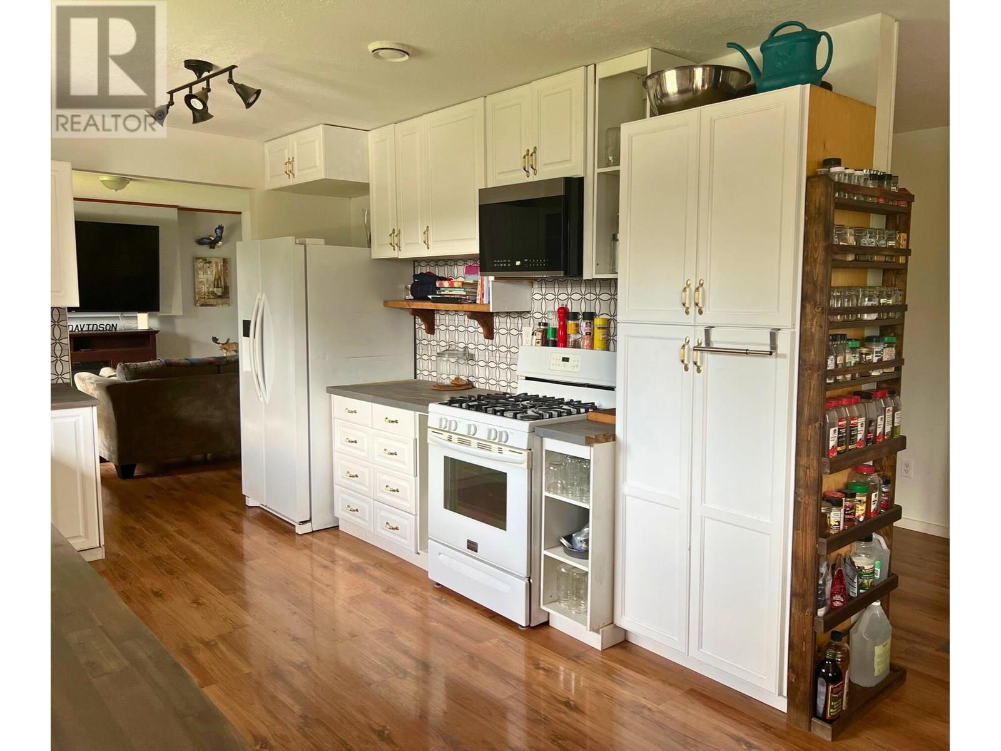
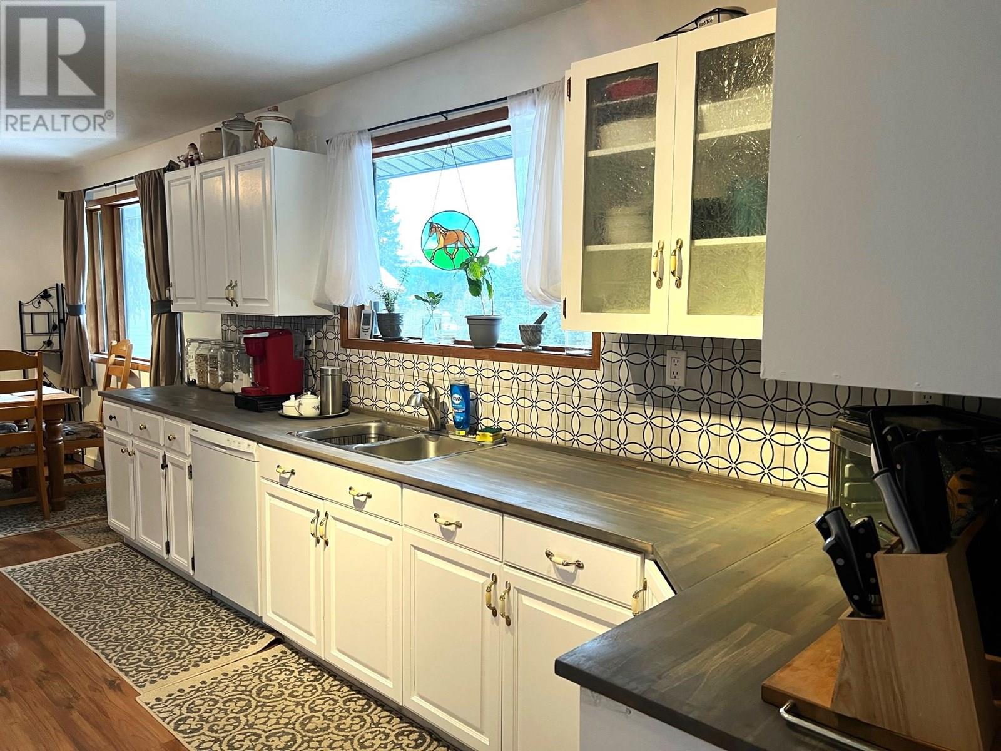
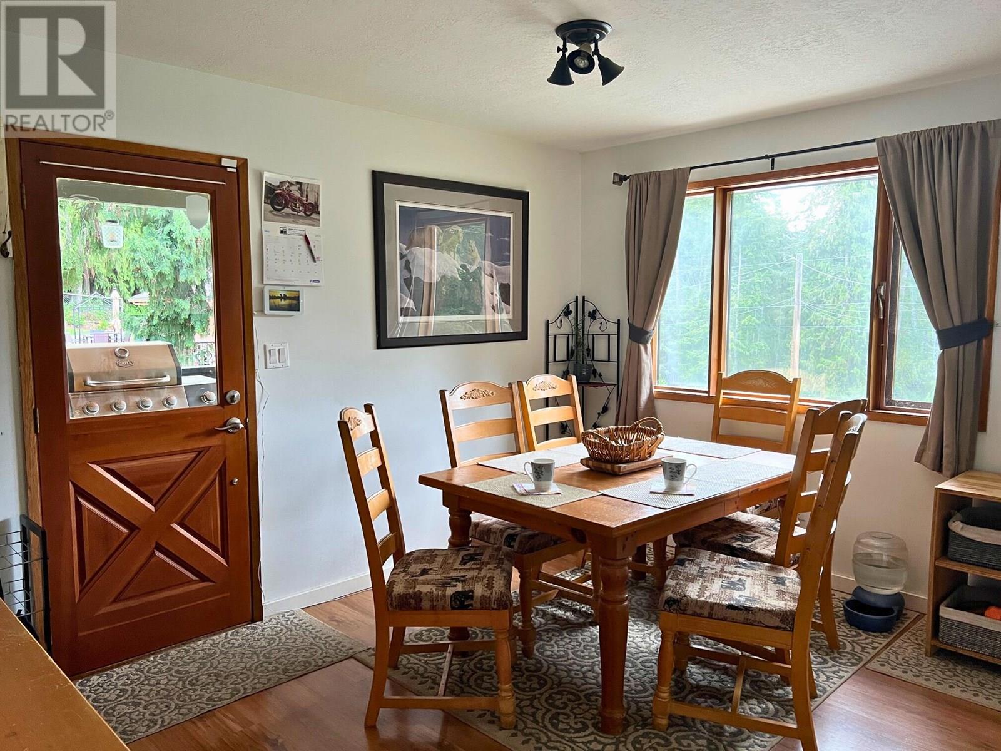
$630,000
2538 Forest Drive
Blind Bay, British Columbia, British Columbia, V0E1H2
MLS® Number: 10335492
Property description
Welcome home!! Located on the hillside facing the lake which has a peek-a-boo view plus it is nestled within the beautiful mature trees. This home has 4 bedrooms & 3 bathrooms plus many updates including the kitchen, Frigidaire appliances (fridge, gas stove & dishwasher), laminate flooring, paint, lighting fixtures. The roof is approx. 9-10 years old, furnace installed in early summer 2023, gas hwt (40 gallon) in 2021 . Bonus, in-law/teenager or potential suite which has Brand New laminate flooring in June 2025! Now for the 24'x30' shop ... a really nice concrete driveway leads up to an amazing shop/garage/mancave plus it has a wood stove & in-floor heating!!! 12' overhead doors and an 11x24 closed in carport addition for your 3rd vehicle or toys. All the wood is in a dry storage lean-to area off the east side of the home - you can also squeeze a boat in there too! Only a 5-10 min walk to the beach and Bayside Marina & Grill. See for yourself - you won't be disappointed :)
Building information
Type
*****
Appliances
*****
Architectural Style
*****
Basement Type
*****
Constructed Date
*****
Construction Style Attachment
*****
Exterior Finish
*****
Fireplace Fuel
*****
Fireplace Present
*****
Fireplace Type
*****
Fire Protection
*****
Flooring Type
*****
Half Bath Total
*****
Heating Fuel
*****
Heating Type
*****
Roof Material
*****
Roof Style
*****
Size Interior
*****
Stories Total
*****
Utility Water
*****
Land information
Amenities
*****
Landscape Features
*****
Sewer
*****
Size Irregular
*****
Size Total
*****
Rooms
Main level
Living room
*****
Dining room
*****
Kitchen
*****
Primary Bedroom
*****
Bedroom
*****
Bedroom
*****
4pc Bathroom
*****
3pc Ensuite bath
*****
Other
*****
Foyer
*****
Basement
Recreation room
*****
Bedroom
*****
4pc Bathroom
*****
Main level
Living room
*****
Dining room
*****
Kitchen
*****
Primary Bedroom
*****
Bedroom
*****
Bedroom
*****
4pc Bathroom
*****
3pc Ensuite bath
*****
Other
*****
Foyer
*****
Basement
Recreation room
*****
Bedroom
*****
4pc Bathroom
*****
Main level
Living room
*****
Dining room
*****
Kitchen
*****
Primary Bedroom
*****
Bedroom
*****
Bedroom
*****
4pc Bathroom
*****
3pc Ensuite bath
*****
Other
*****
Foyer
*****
Basement
Recreation room
*****
Bedroom
*****
4pc Bathroom
*****
Main level
Living room
*****
Dining room
*****
Kitchen
*****
Primary Bedroom
*****
Bedroom
*****
Bedroom
*****
4pc Bathroom
*****
3pc Ensuite bath
*****
Other
*****
Foyer
*****
Basement
Recreation room
*****
Courtesy of eXp Realty (Kamloops)
Book a Showing for this property
Please note that filling out this form you'll be registered and your phone number without the +1 part will be used as a password.
