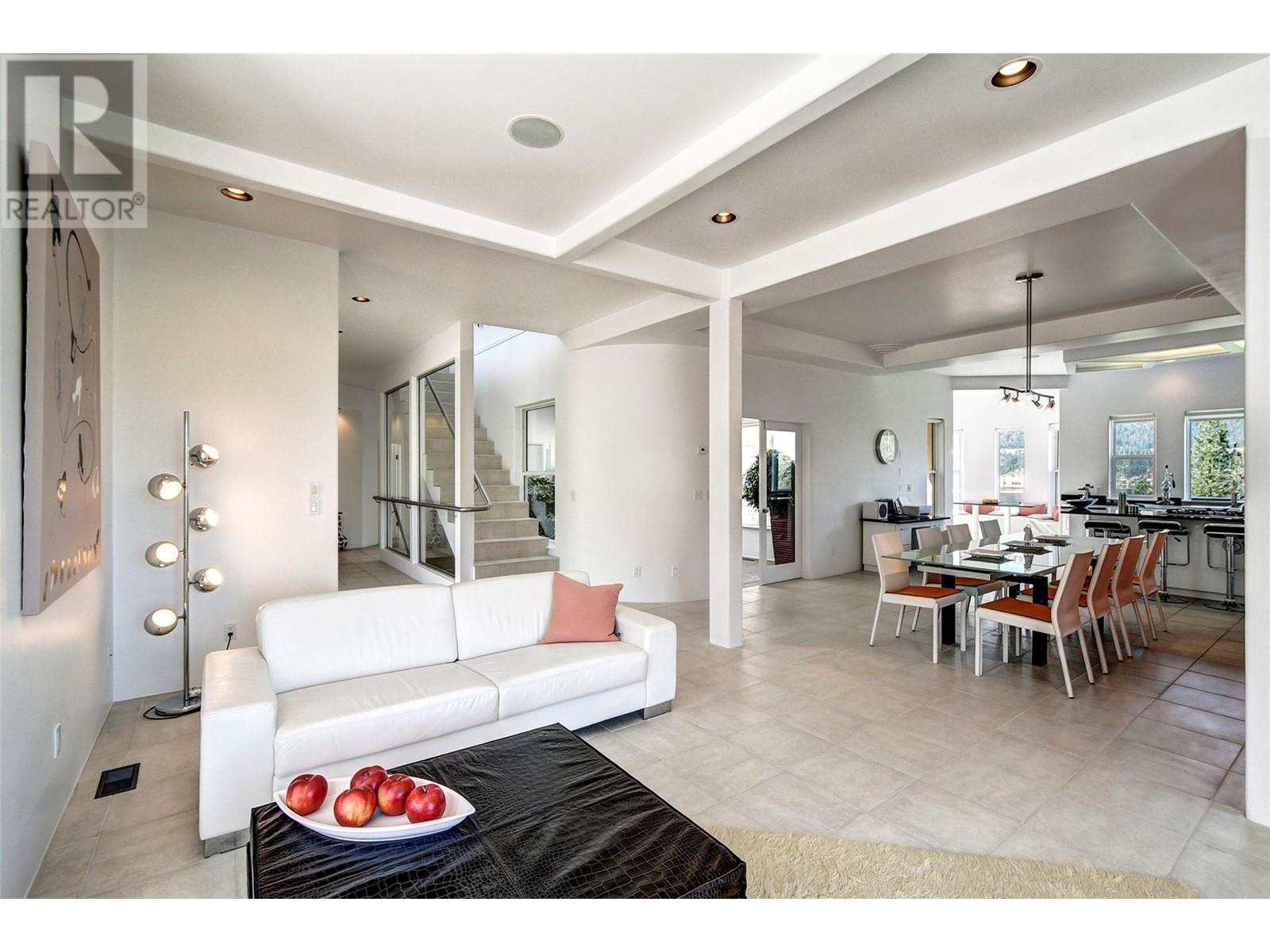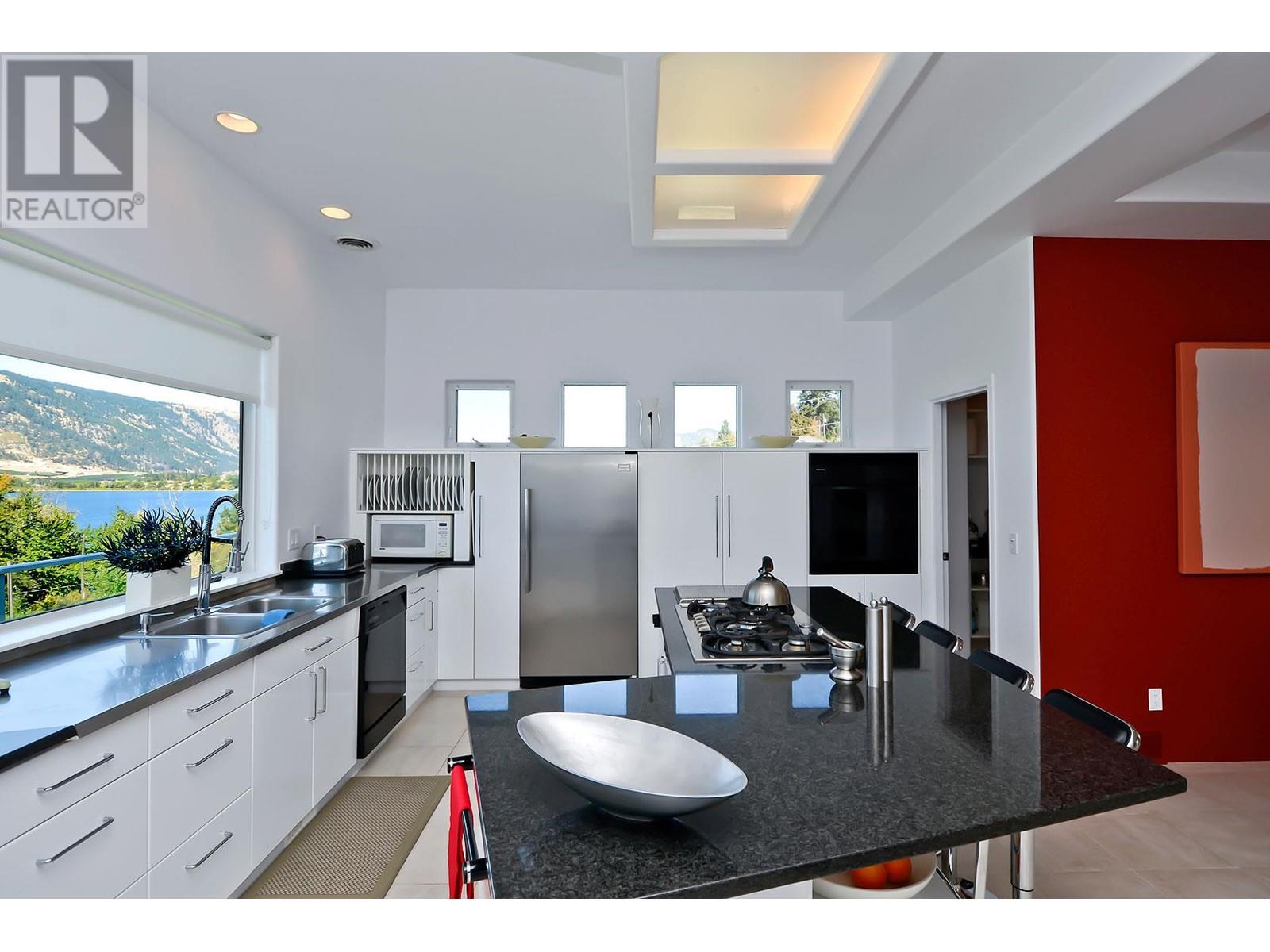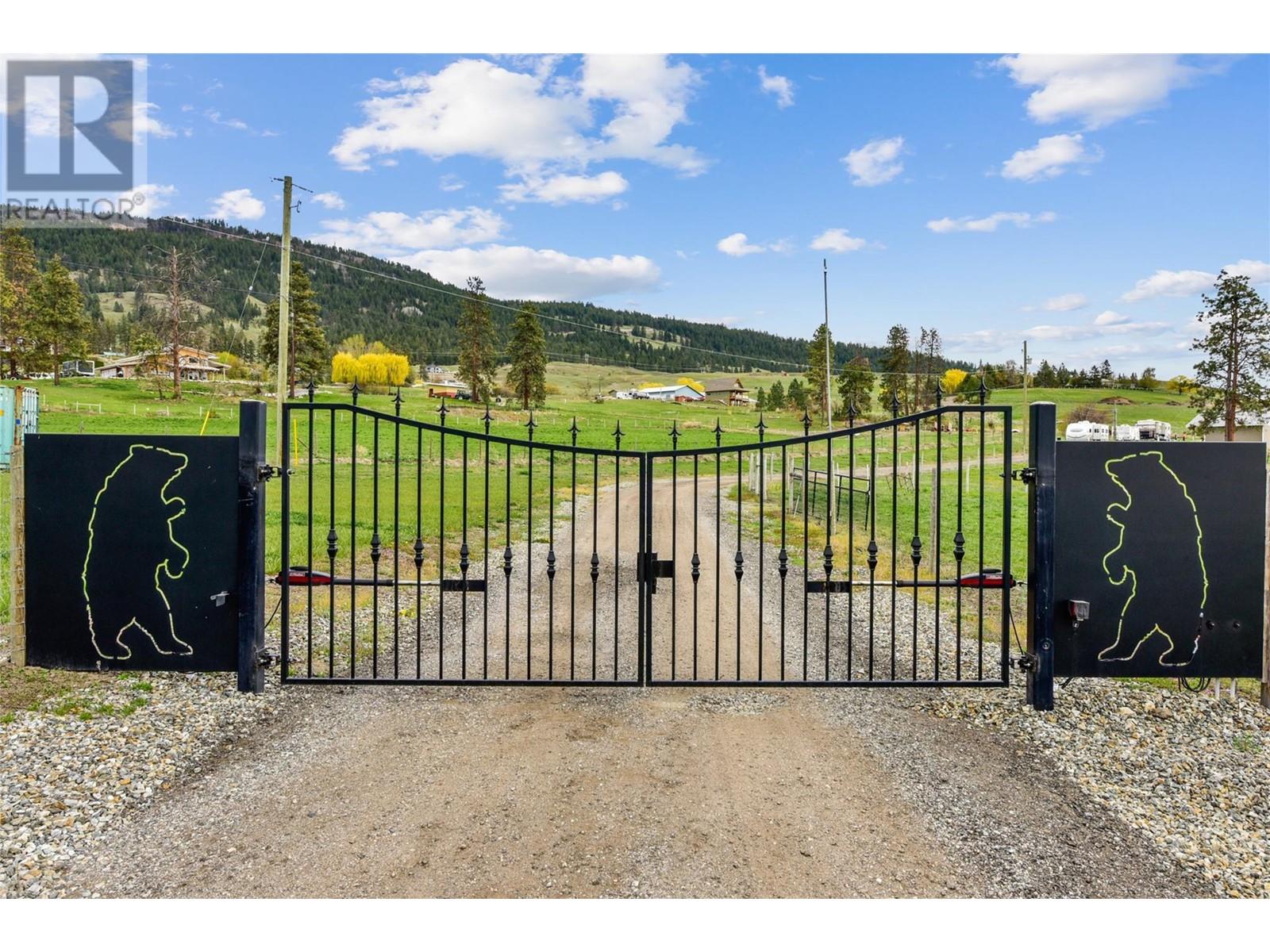Free account required
Unlock the full potential of your property search with a free account! Here's what you'll gain immediate access to:
- Exclusive Access to Every Listing
- Personalized Search Experience
- Favorite Properties at Your Fingertips
- Stay Ahead with Email Alerts





$2,998,000
14752 Oyama Road
Lake Country, British Columbia, British Columbia, V4V2C6
MLS® Number: 10335356
Property description
A rare semi-waterfront estate, perfectly positioned between Kelowna and Vernon, offering an unmatched blend of privacy, luxury, and breathtaking Okanagan Lake views. Secure gated entry leads to a meandering driveway lined with towering cedars, unveiling a modern gem set on nearly 3 acres of pristine land planted with lush apricot orchards. This architecturally striking home boasts a contemporary design. Sunlight pours through expansive walls of windows, highlighting panoramic lake views from every level. The open-concept main floor seamlessly connects the living, dining, and gourmet kitchen—perfect for entertaining. A soaring sunroom ceiling enhances the sense of space and grandeur. The primary suite is a private retreat, occupying its own wing with an elevated vantage point to take in the water views each morning. The lower level features a spacious family room, wet bar, and dedicated fitness area, offering a complete lifestyle experience. Outdoors, the manicured grounds provide ample space for a lakeside pool, with direct access to the shoreline via a private staircase. A large Quonset garage accommodates all your recreational toys, while the oversized double garage ensures convenience. Step outside your door and onto the renowned Okanagan Rail Trail. The Okanagan Rail Trail separates the home from the lakeshore. Explore world-class wineries and local markets just minutes away. A true legacy property designed for those who appreciate unrivaled Okanagan living.
Building information
Type
*****
Appliances
*****
Basement Type
*****
Constructed Date
*****
Construction Style Attachment
*****
Cooling Type
*****
Exterior Finish
*****
Fireplace Fuel
*****
Fireplace Present
*****
Fireplace Type
*****
Fire Protection
*****
Flooring Type
*****
Half Bath Total
*****
Heating Type
*****
Roof Material
*****
Roof Style
*****
Size Interior
*****
Stories Total
*****
Utility Water
*****
Land information
Acreage
*****
Amenities
*****
Landscape Features
*****
Sewer
*****
Size Irregular
*****
Size Total
*****
Rooms
Main level
Living room
*****
Dining room
*****
Kitchen
*****
Family room
*****
Sunroom
*****
Den
*****
Dining nook
*****
3pc Bathroom
*****
Basement
Recreation room
*****
Bedroom
*****
3pc Bathroom
*****
Media
*****
Gym
*****
Second level
Primary Bedroom
*****
Bedroom
*****
Bedroom
*****
Bedroom
*****
5pc Ensuite bath
*****
3pc Ensuite bath
*****
3pc Bathroom
*****
Courtesy of Unison Jane Hoffman Realty
Book a Showing for this property
Please note that filling out this form you'll be registered and your phone number without the +1 part will be used as a password.

