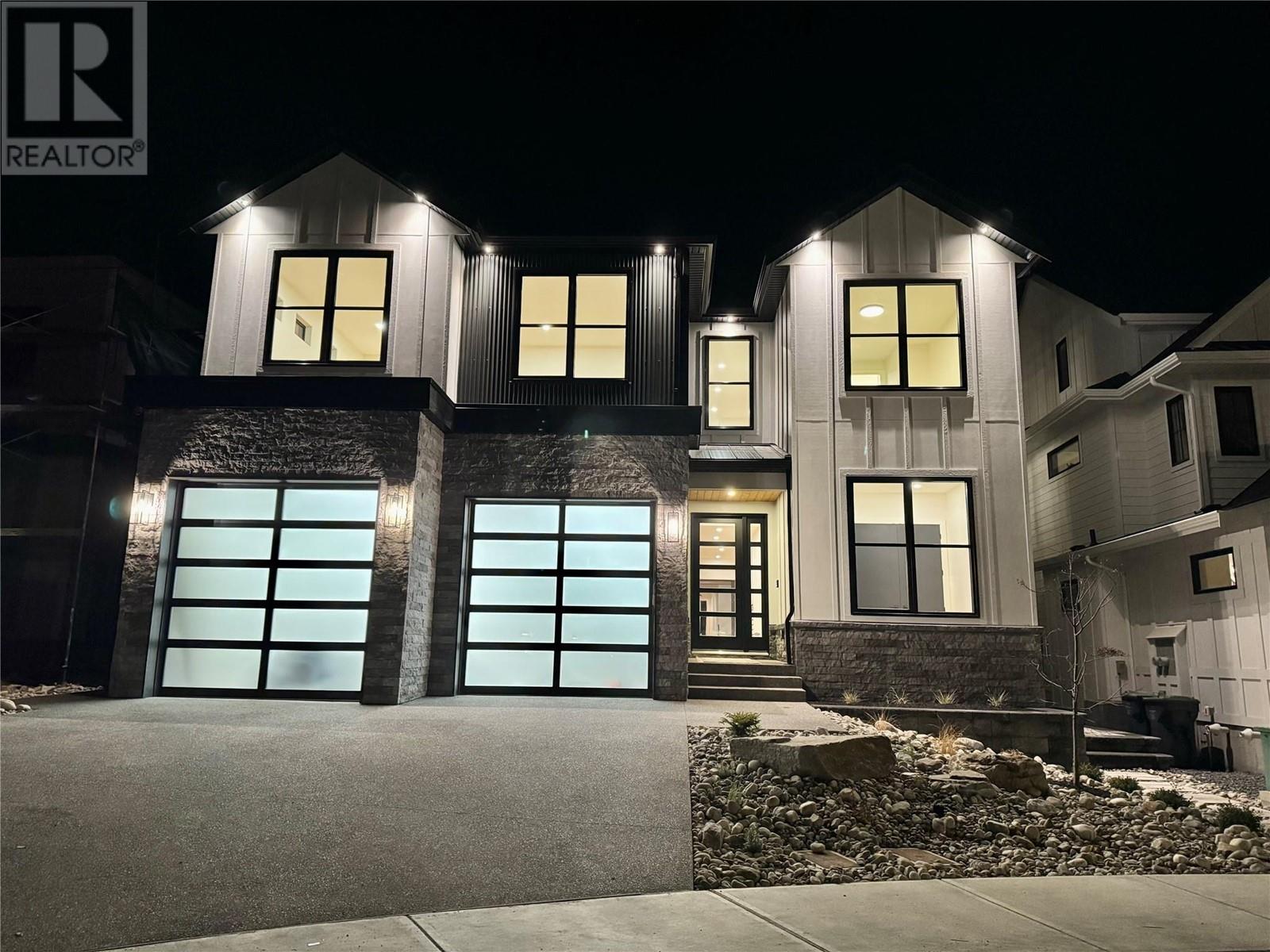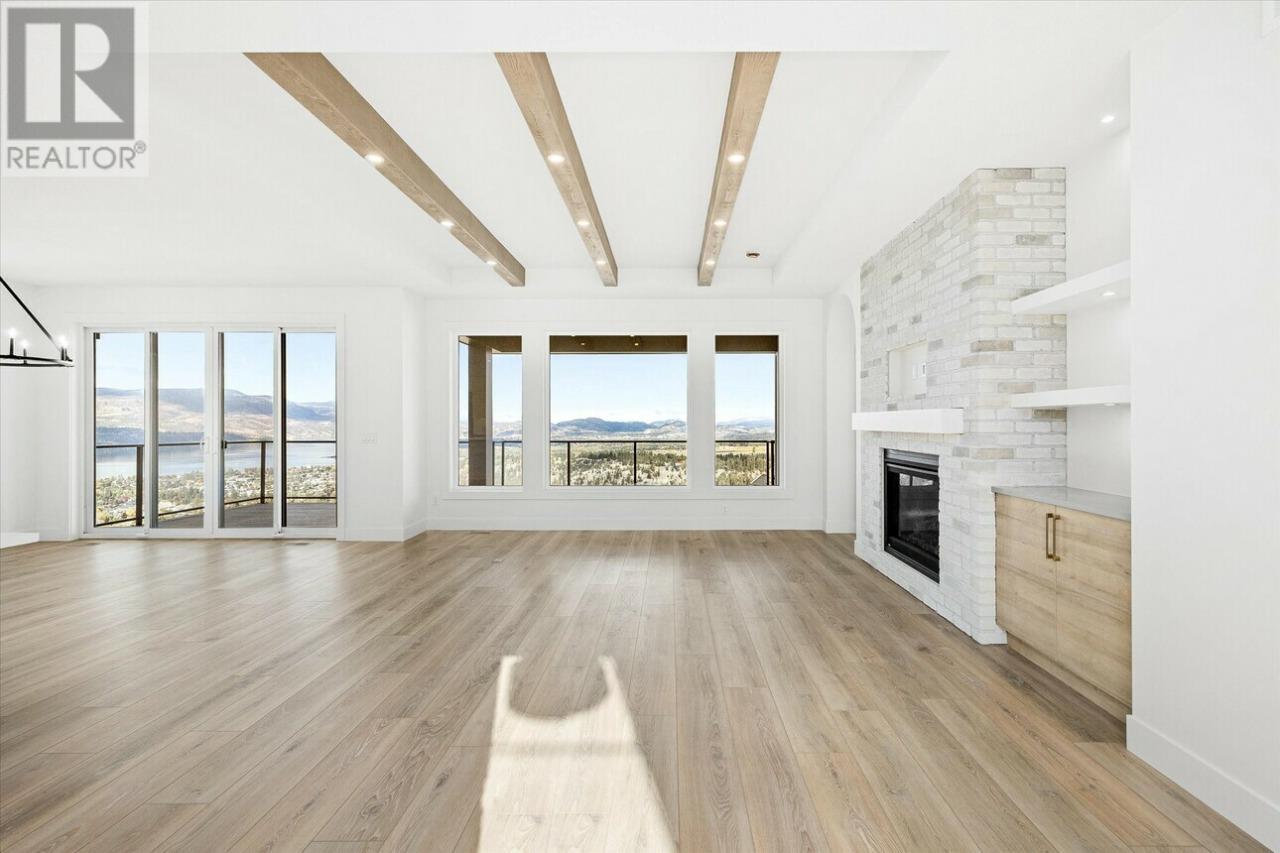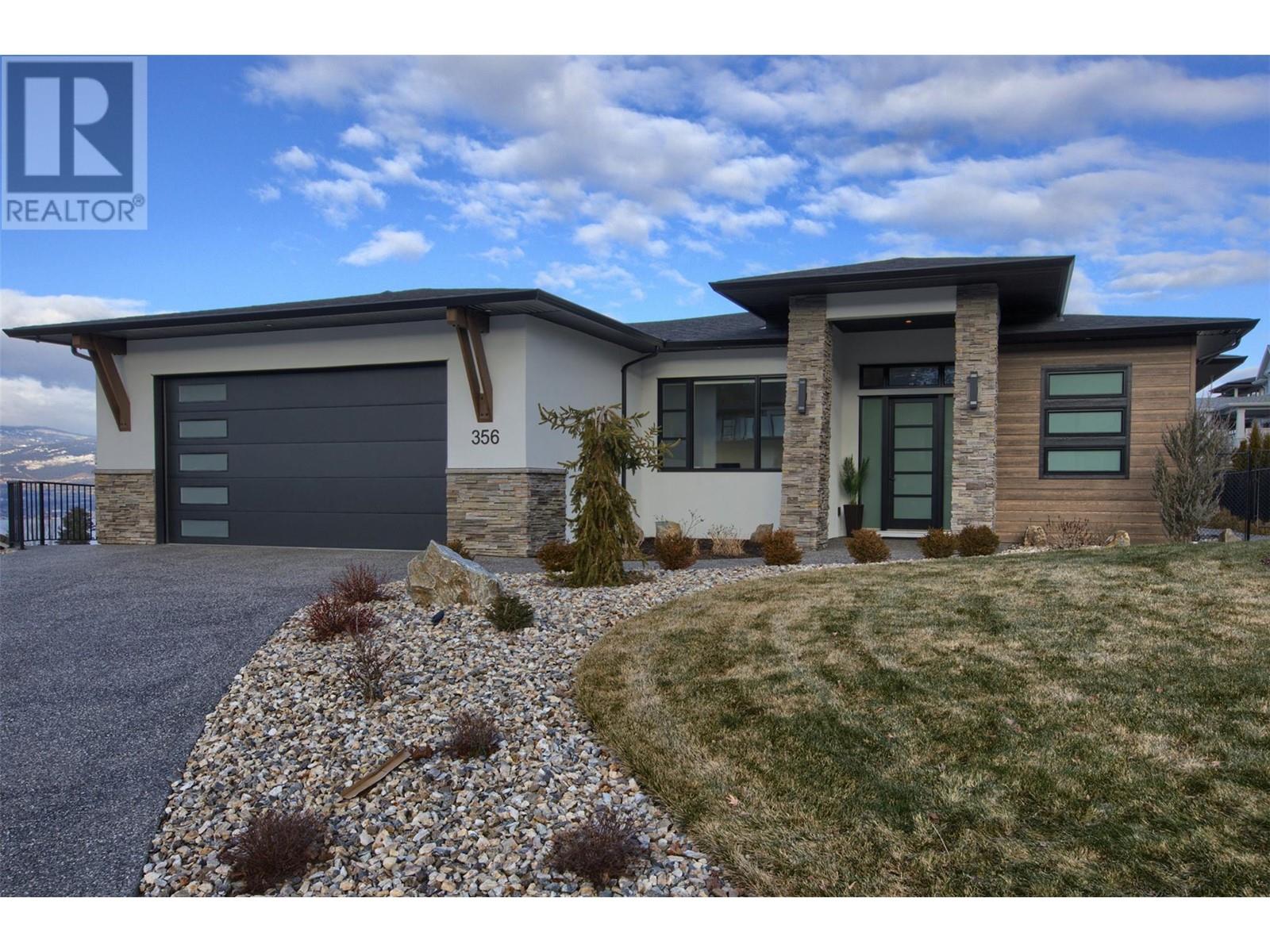Free account required
Unlock the full potential of your property search with a free account! Here's what you'll gain immediate access to:
- Exclusive Access to Every Listing
- Personalized Search Experience
- Favorite Properties at Your Fingertips
- Stay Ahead with Email Alerts





$1,949,000
5533 Foothill Court
Kelowna, British Columbia, British Columbia, V1W0C4
MLS® Number: 10335089
Property description
Step inside this exceptional modern farmhouse, where luxury meets thoughtful design in every corner. Featuring 5 bedrooms, 4.5 bathrooms, and over 4,750 sq ft of living space, the interior design was tastefully curated by Isabey Interiors. The open main floor boasts 10’ ceilings, a great room with a gas fireplace, dining area, pantry, a bedroom, and a gourmet kitchen. Upstairs, the primary suite is a retreat on its own, offering a five-piece ensuite and spacious walk-in closet. This level also includes three additional bedrooms (one with an ensuite), another full bathroom, laundry room, and a large bonus room. The lower level of the home offers a rec room with a fully equipped bar with a dishwasher, refrigerator and microwave, a gym, full bathroom, and wine cellar. Additional highlights: an oversized 2-car garage with car charger rough-in, LED lighting throughout, a Control4 music/home automation system, centralized lighting, a heated in-ground saltwater pool, hot tub and solar panel rough-ins, sound insulation for all bedrooms and between floors, aluminum clad windows, a 3 zone HVAC system and Step 4 energy efficiency. Located on a quiet cul-de-sac in Kettle Valley’s “The Lookout,” this family-friendly area is close to schools, parks, trails, and amenities. A truly remarkable home, built with exceptional attention to detail and quality by OHAE Gold Award-winning builder Sable Bay Homes—a must-see in person! Includes a 2-5-10 new home warranty. Measurements from iGUIDE.
Building information
Type
*****
Appliances
*****
Basement Type
*****
Constructed Date
*****
Construction Style Attachment
*****
Cooling Type
*****
Exterior Finish
*****
Fireplace Fuel
*****
Fireplace Present
*****
Fireplace Type
*****
Fire Protection
*****
Flooring Type
*****
Half Bath Total
*****
Heating Type
*****
Roof Material
*****
Roof Style
*****
Size Interior
*****
Stories Total
*****
Utility Water
*****
Land information
Amenities
*****
Fence Type
*****
Landscape Features
*****
Sewer
*****
Size Irregular
*****
Size Total
*****
Rooms
Main level
Kitchen
*****
Dining room
*****
Great room
*****
Pantry
*****
Mud room
*****
2pc Bathroom
*****
Bedroom
*****
Foyer
*****
Basement
Recreation room
*****
3pc Bathroom
*****
Wine Cellar
*****
Second level
Primary Bedroom
*****
5pc Ensuite bath
*****
Bedroom
*****
Bedroom
*****
5pc Bathroom
*****
Bedroom
*****
3pc Ensuite bath
*****
Laundry room
*****
Other
*****
Gym
*****
Main level
Kitchen
*****
Dining room
*****
Great room
*****
Pantry
*****
Mud room
*****
2pc Bathroom
*****
Bedroom
*****
Foyer
*****
Basement
Recreation room
*****
3pc Bathroom
*****
Wine Cellar
*****
Second level
Primary Bedroom
*****
5pc Ensuite bath
*****
Bedroom
*****
Bedroom
*****
5pc Bathroom
*****
Bedroom
*****
3pc Ensuite bath
*****
Laundry room
*****
Other
*****
Gym
*****
Main level
Kitchen
*****
Dining room
*****
Great room
*****
Pantry
*****
Mud room
*****
2pc Bathroom
*****
Bedroom
*****
Foyer
*****
Courtesy of Coldwell Banker Horizon Realty
Book a Showing for this property
Please note that filling out this form you'll be registered and your phone number without the +1 part will be used as a password.









