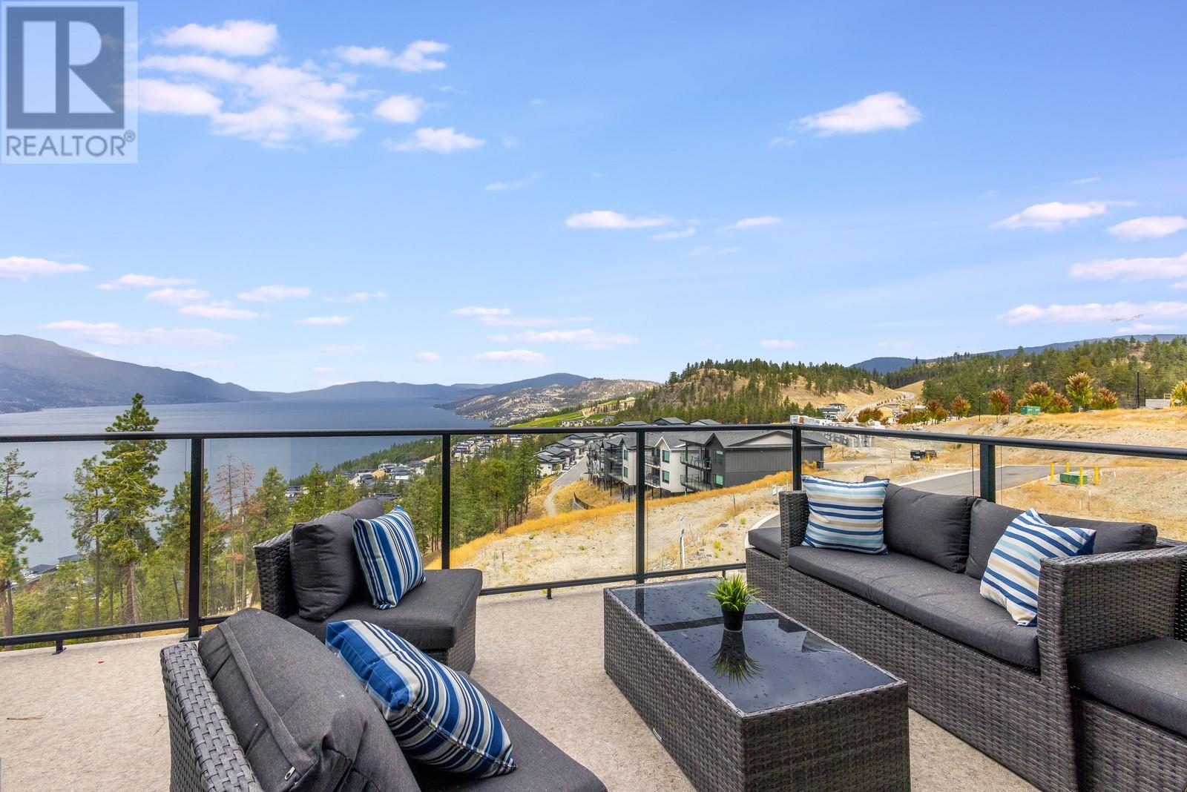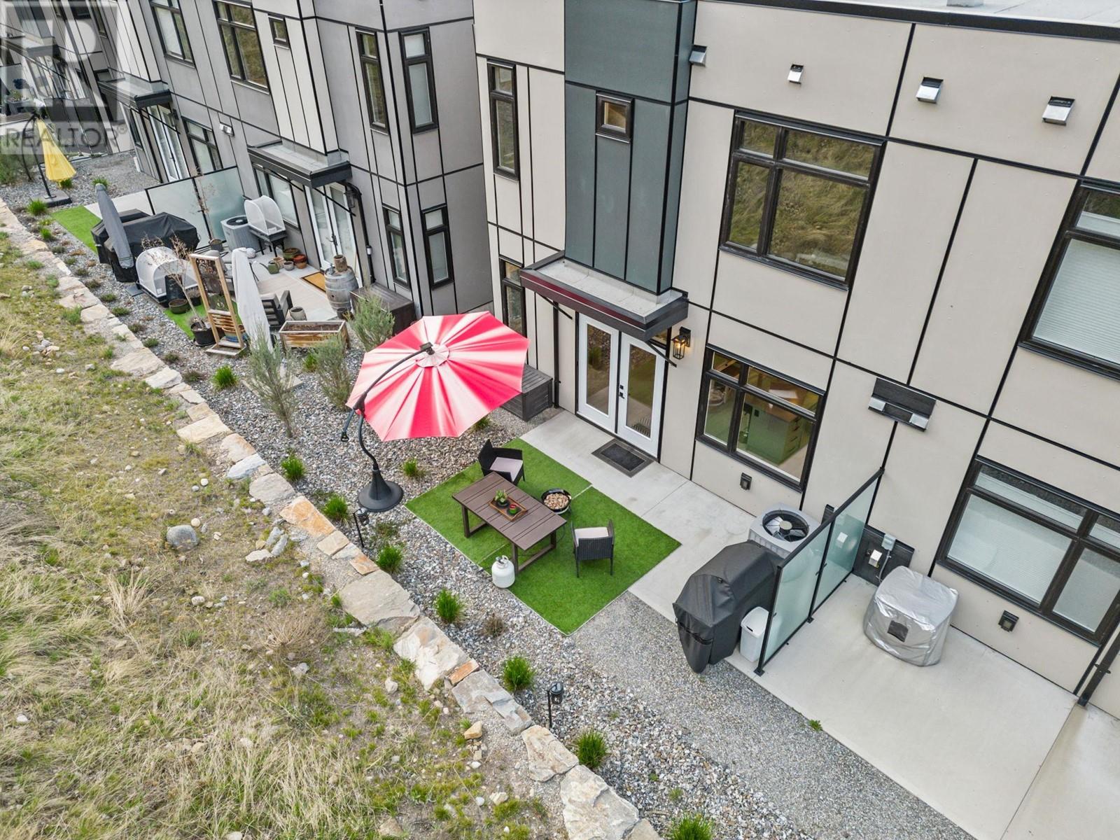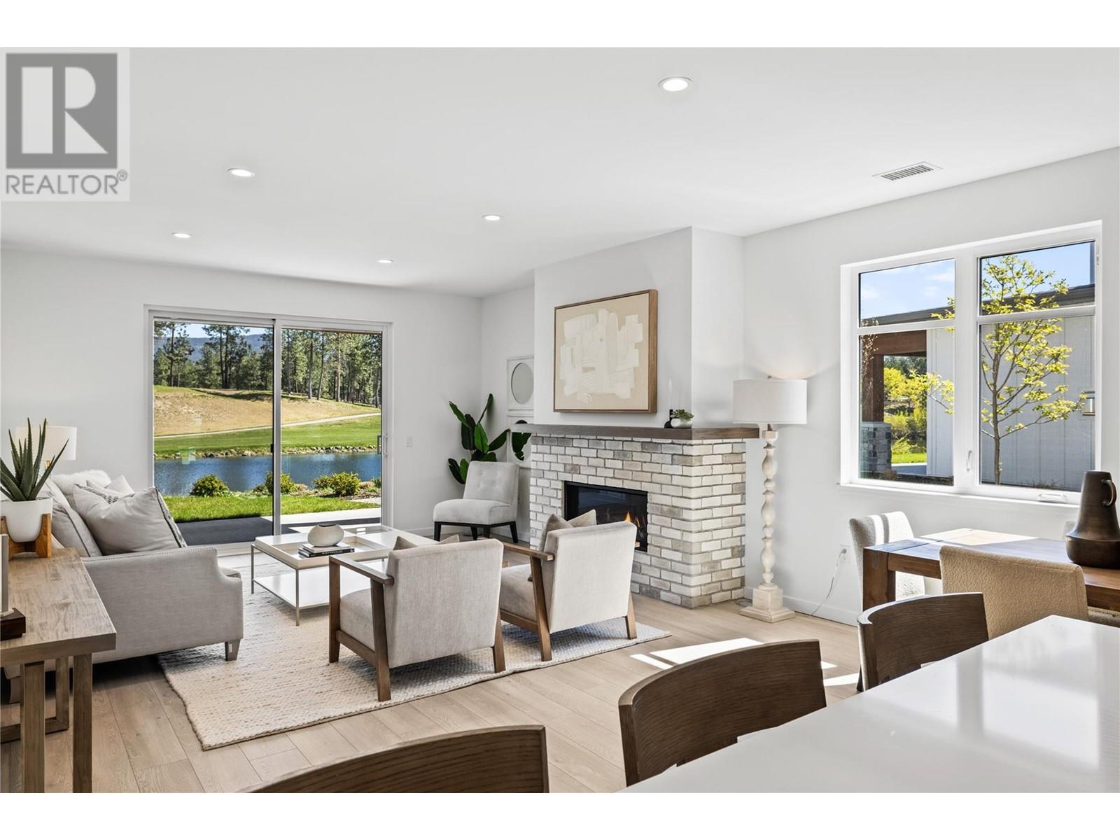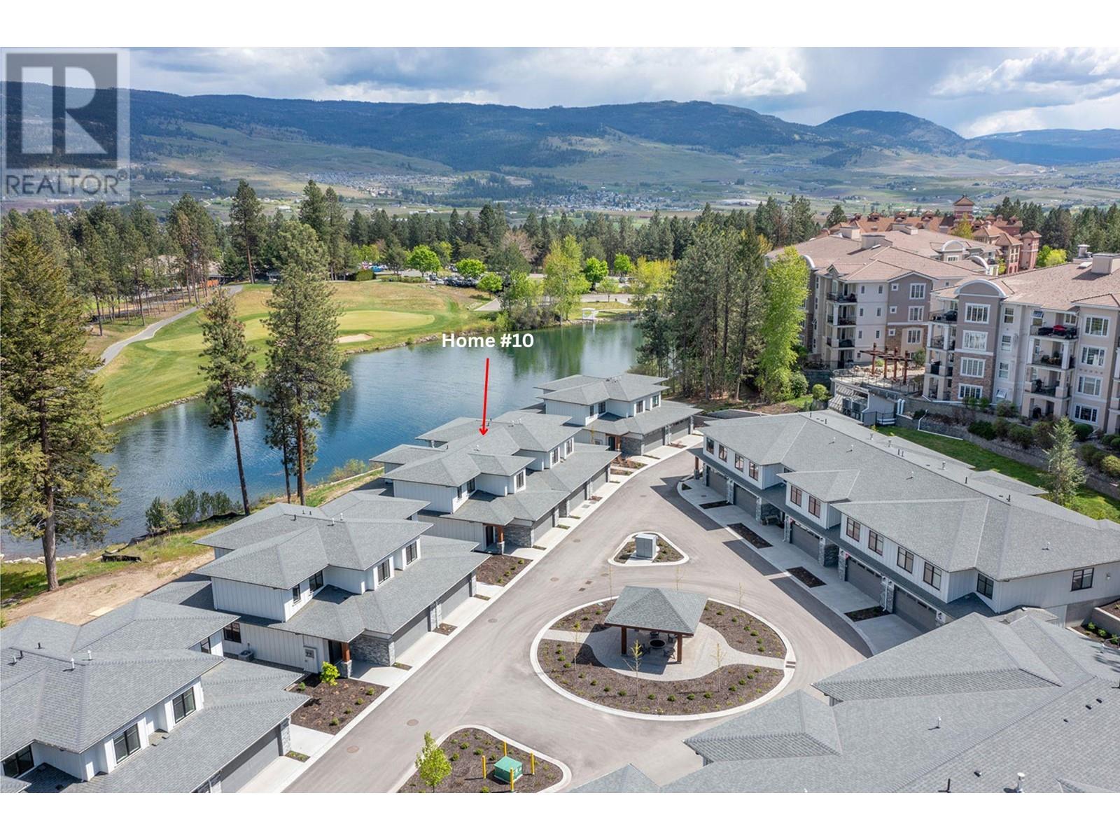Free account required
Unlock the full potential of your property search with a free account! Here's what you'll gain immediate access to:
- Exclusive Access to Every Listing
- Personalized Search Experience
- Favorite Properties at Your Fingertips
- Stay Ahead with Email Alerts
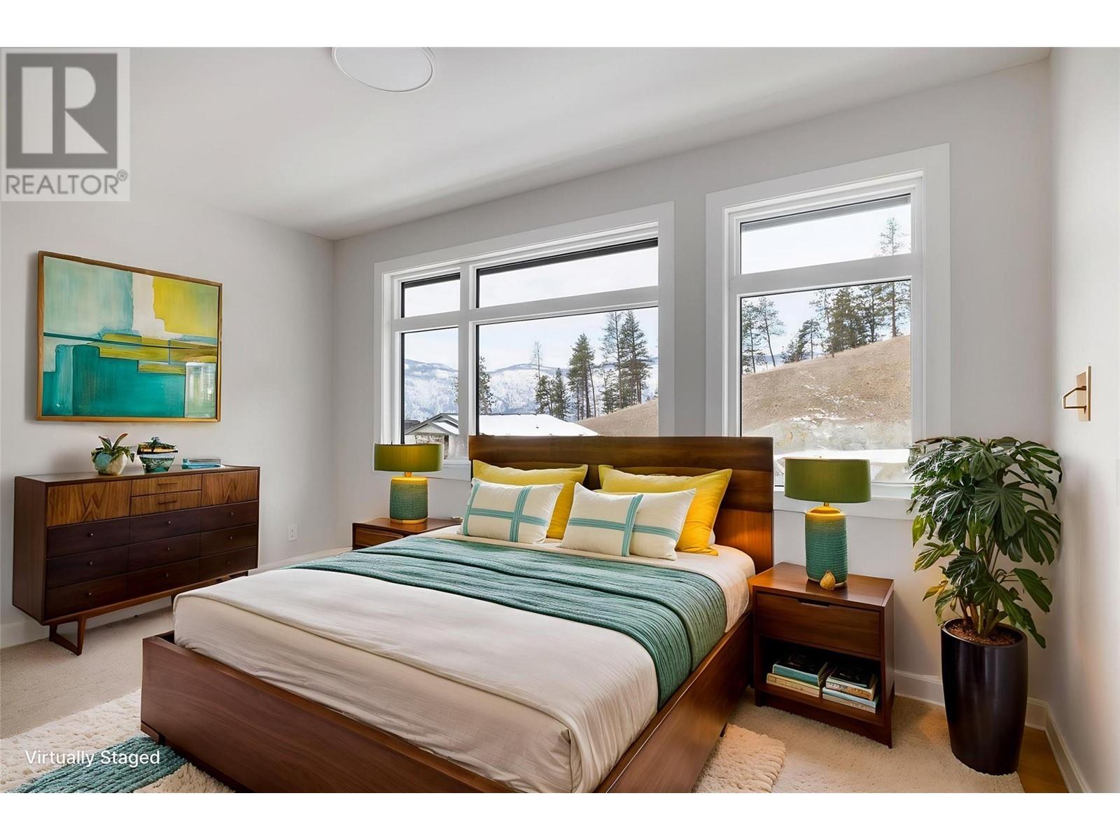
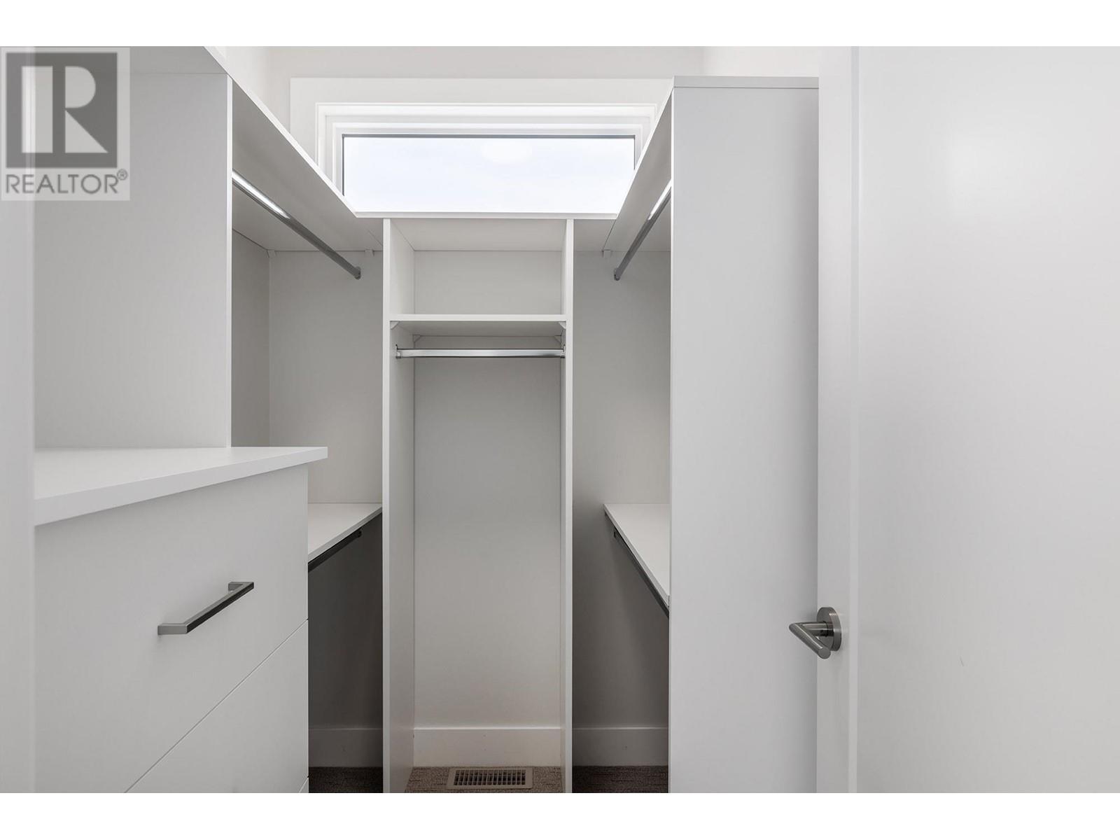
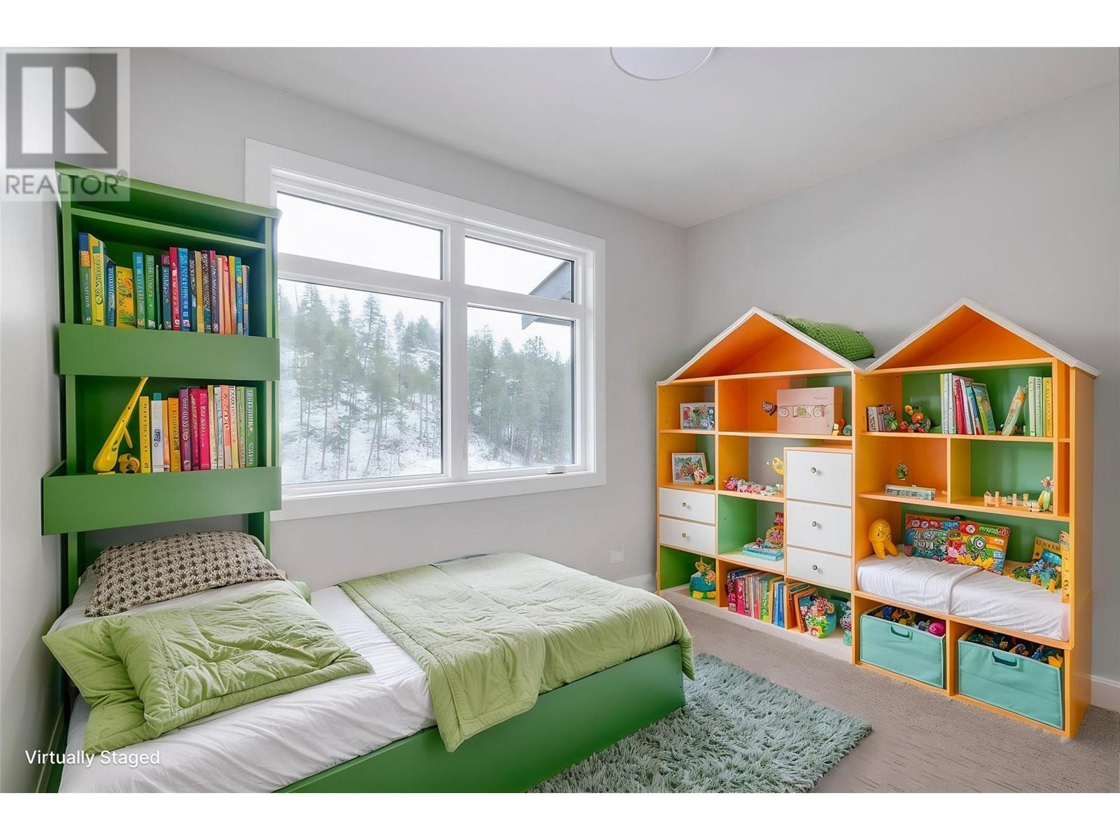

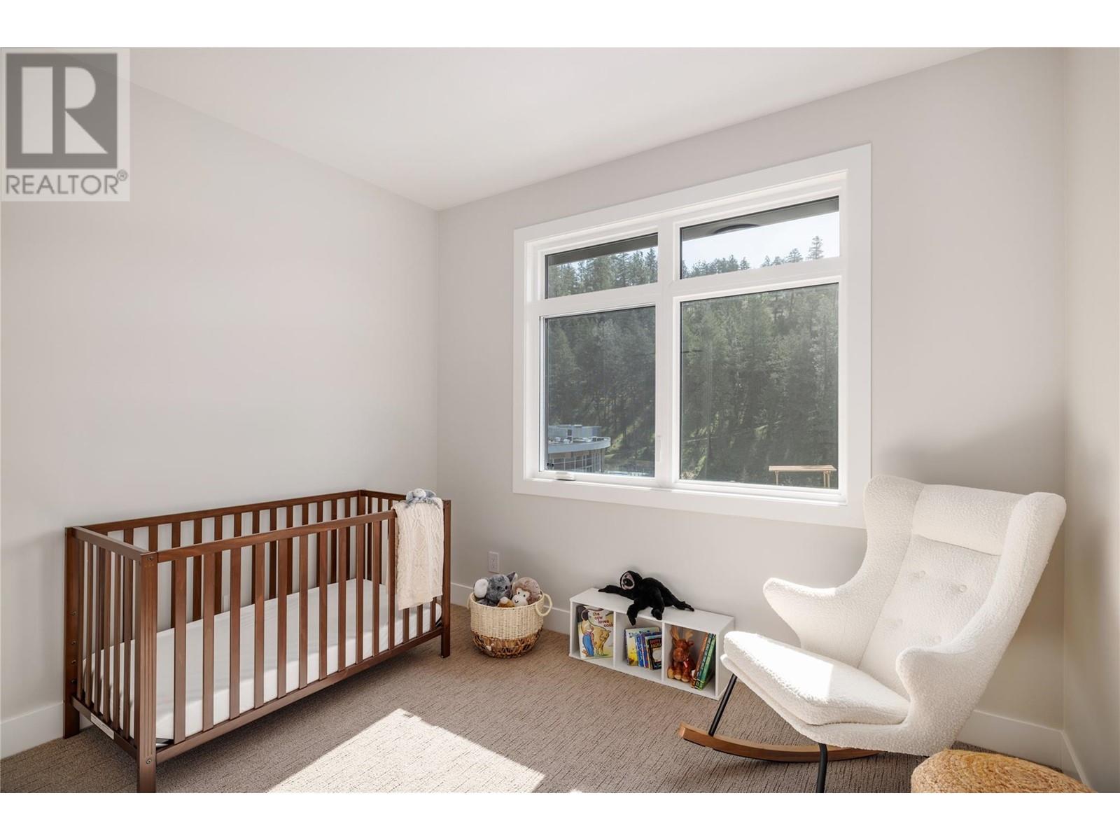
$869,900
3425 Hilltown Drive Unit# 1
Kelowna, British Columbia, British Columbia, V1V2B5
MLS® Number: 10334832
Property description
Introducing The Pines at McKinley Beach – a remarkable new community set against breathtaking natural surroundings. Step into a home where style meets practicality, with an inviting open-concept main floor and a convenient powder room. The gourmet kitchen, complete with a chef-inspired island, is perfect for culinary enthusiasts and offers upgrade options for appliances, flooring, plumbing fixtures, and the primary suite. Upstairs, you'll find three bedrooms, including a luxurious primary suite featuring a private ensuite bathroom and a large walk-in closet. Enjoy spa-like tranquility in the bathrooms and the added convenience of upstairs laundry. The lower level provides extra versatility with a bonus room and a roomy double garage to accommodate all your lifestyle needs. Embrace the Okanagan way of life with exclusive access to McKinley Beach’s top-tier amenities, including the 'Our Place' Amenity Center, with a pool, hot tub, and gym. Additional community features include a playground, community garden, pond, tennis and pickleball courts, a basketball court, and scenic hiking trails. Don’t miss the chance to call The Pines at McKinley Beach your new home. Short term rentals allowed as per B.C.'s short-term rental legislation and minimum 7 days.
Building information
Type
*****
Constructed Date
*****
Construction Style Attachment
*****
Cooling Type
*****
Half Bath Total
*****
Heating Type
*****
Size Interior
*****
Stories Total
*****
Utility Water
*****
Land information
Sewer
*****
Size Total
*****
Rooms
Main level
Living room
*****
Dining room
*****
Kitchen
*****
Dining nook
*****
2pc Bathroom
*****
Lower level
Other
*****
Utility room
*****
Other
*****
Other
*****
Third level
Primary Bedroom
*****
5pc Ensuite bath
*****
Other
*****
Bedroom
*****
Bedroom
*****
4pc Bathroom
*****
Main level
Living room
*****
Dining room
*****
Kitchen
*****
Dining nook
*****
2pc Bathroom
*****
Lower level
Other
*****
Utility room
*****
Other
*****
Other
*****
Third level
Primary Bedroom
*****
5pc Ensuite bath
*****
Other
*****
Bedroom
*****
Bedroom
*****
4pc Bathroom
*****
Courtesy of Sotheby's International Realty Canada
Book a Showing for this property
Please note that filling out this form you'll be registered and your phone number without the +1 part will be used as a password.


