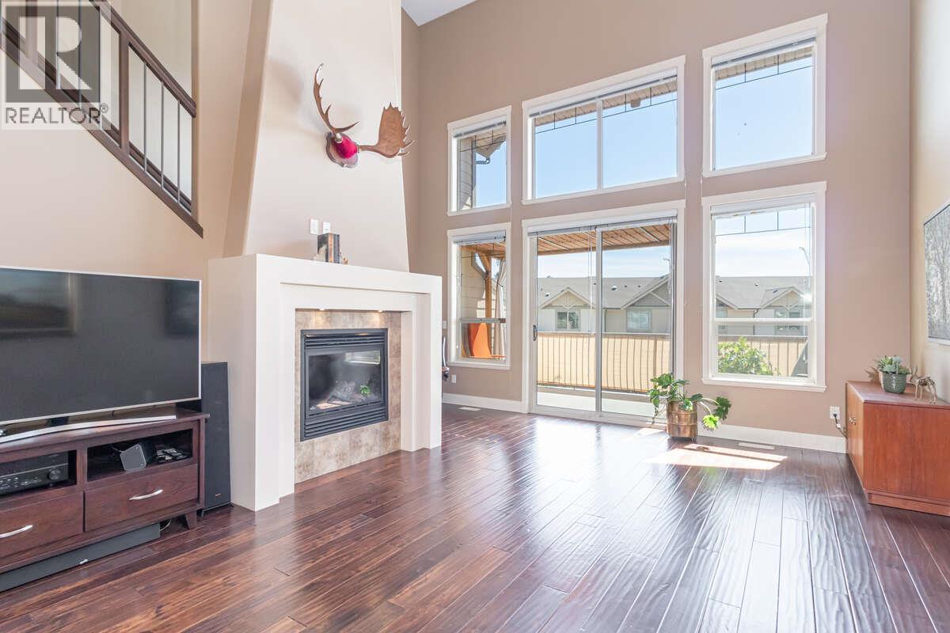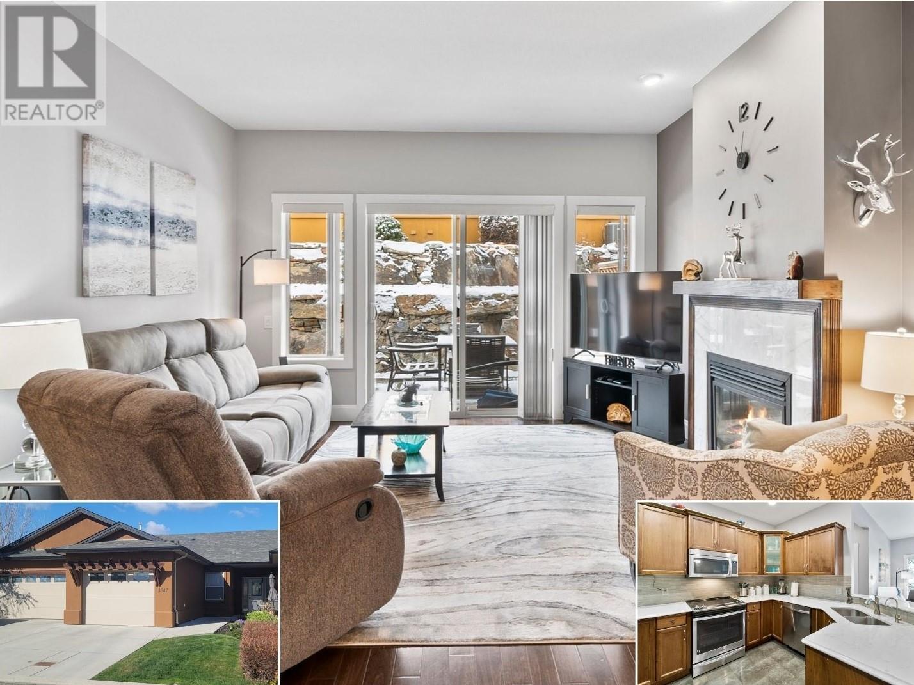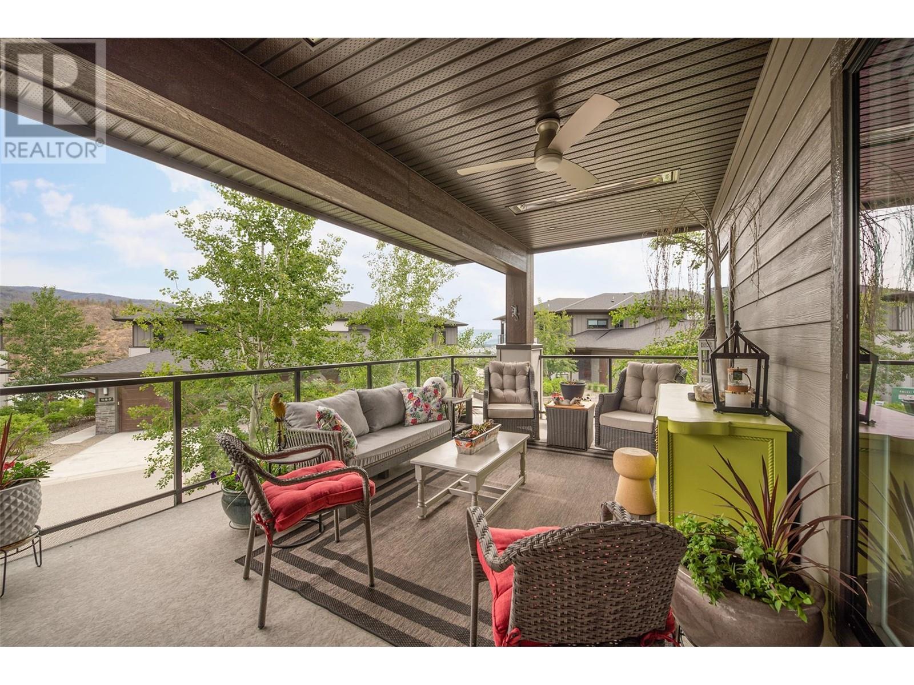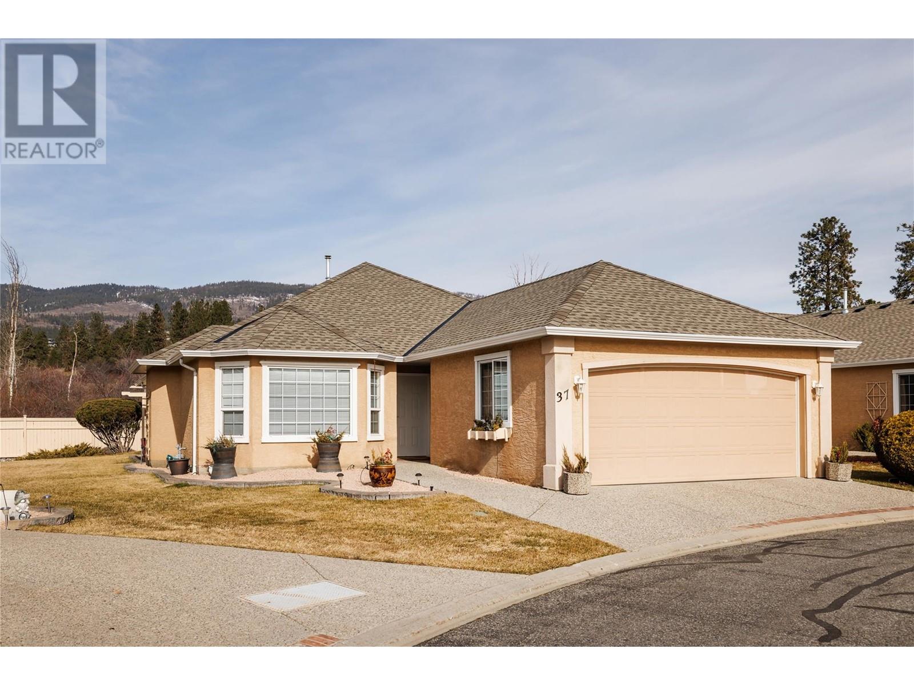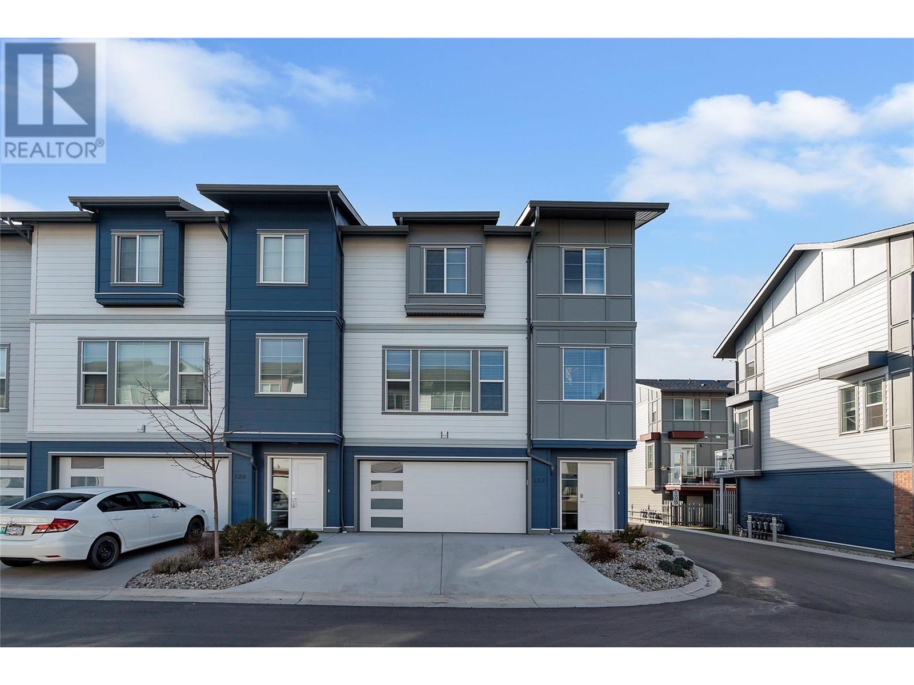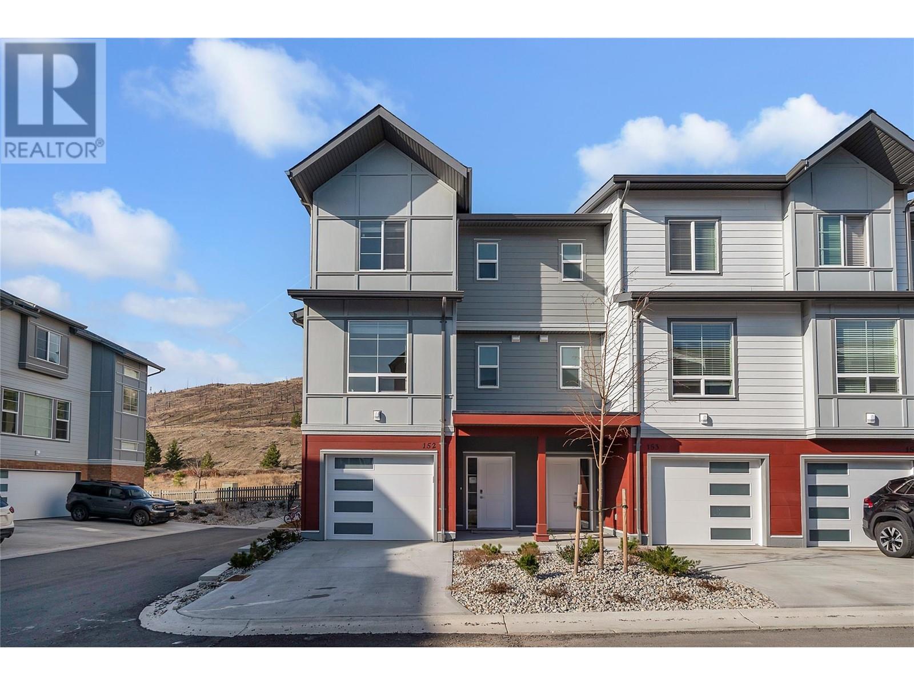Free account required
Unlock the full potential of your property search with a free account! Here's what you'll gain immediate access to:
- Exclusive Access to Every Listing
- Personalized Search Experience
- Favorite Properties at Your Fingertips
- Stay Ahead with Email Alerts
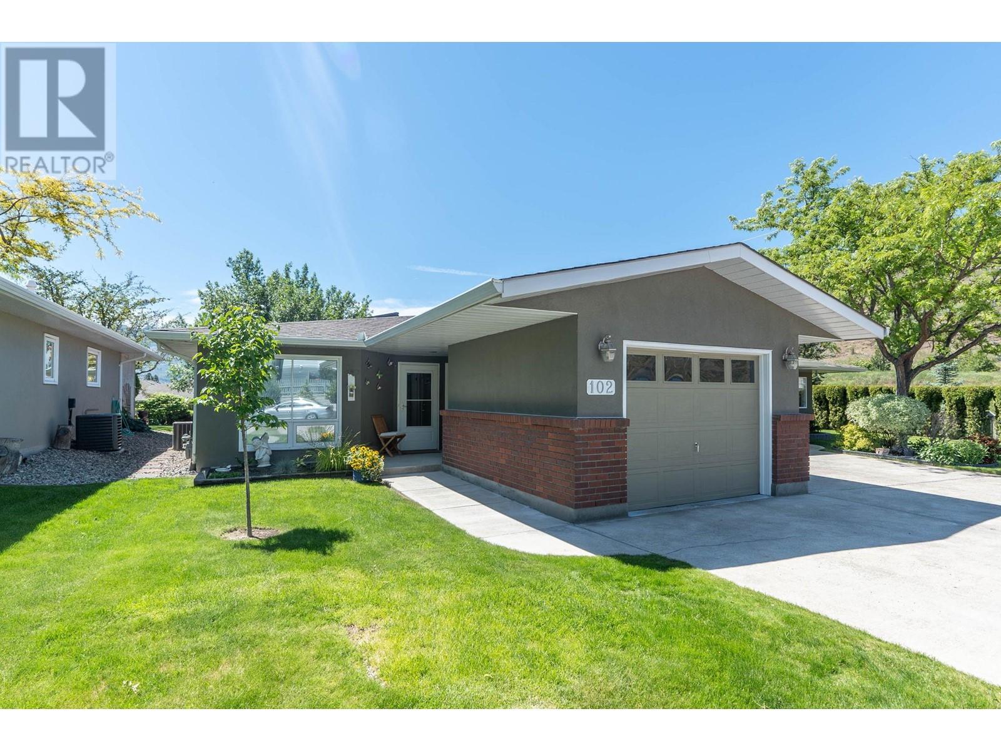
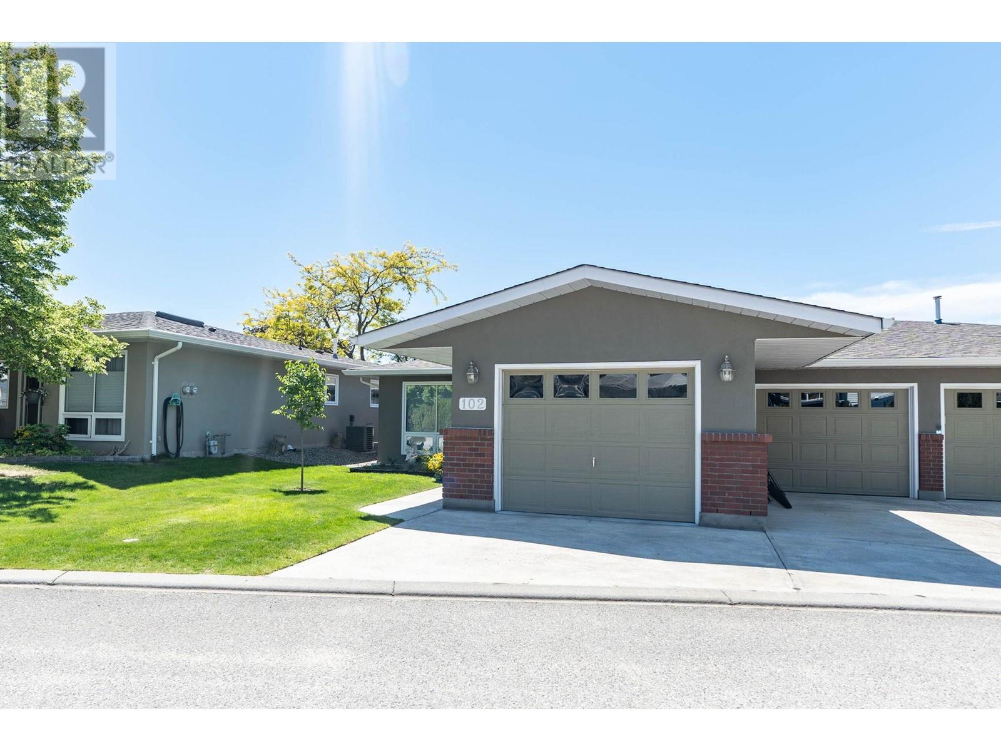
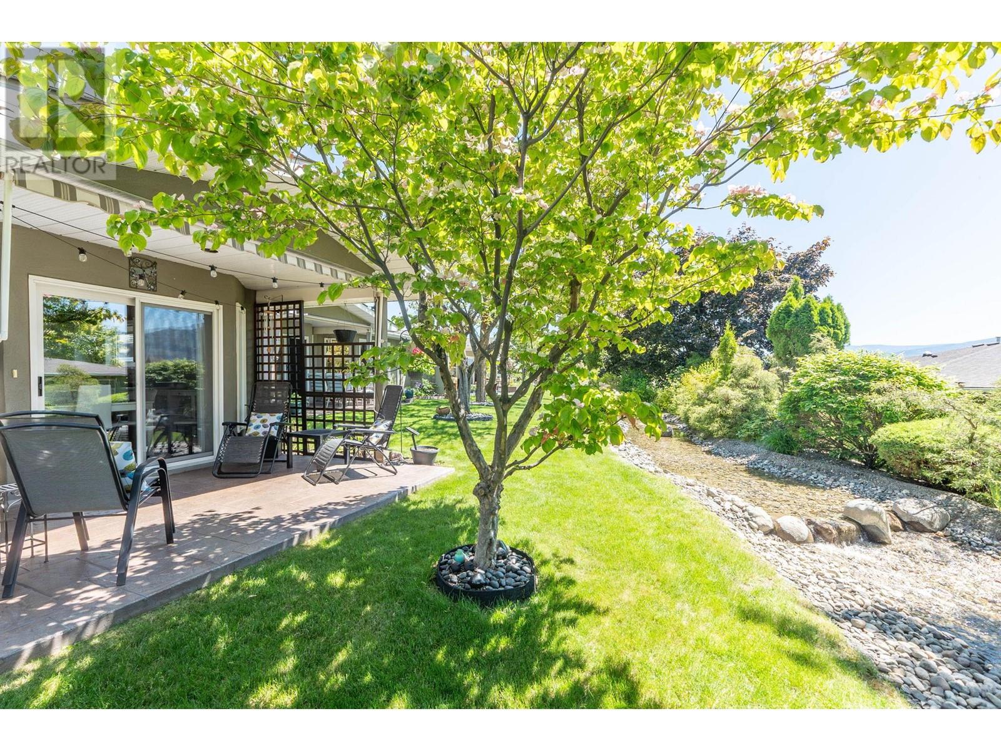
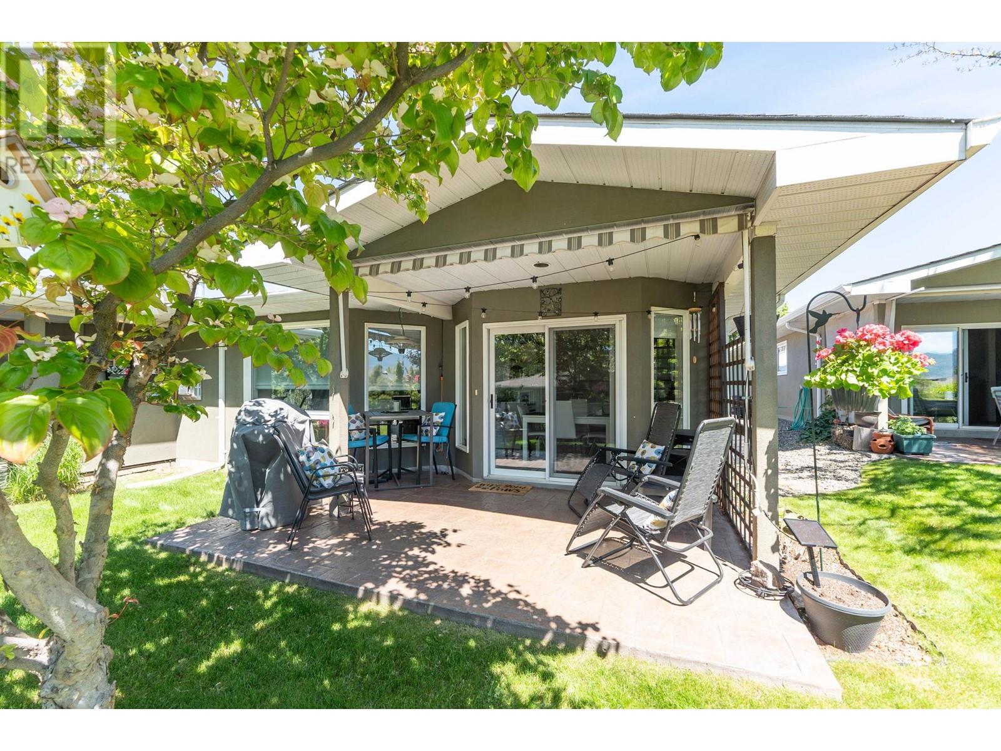
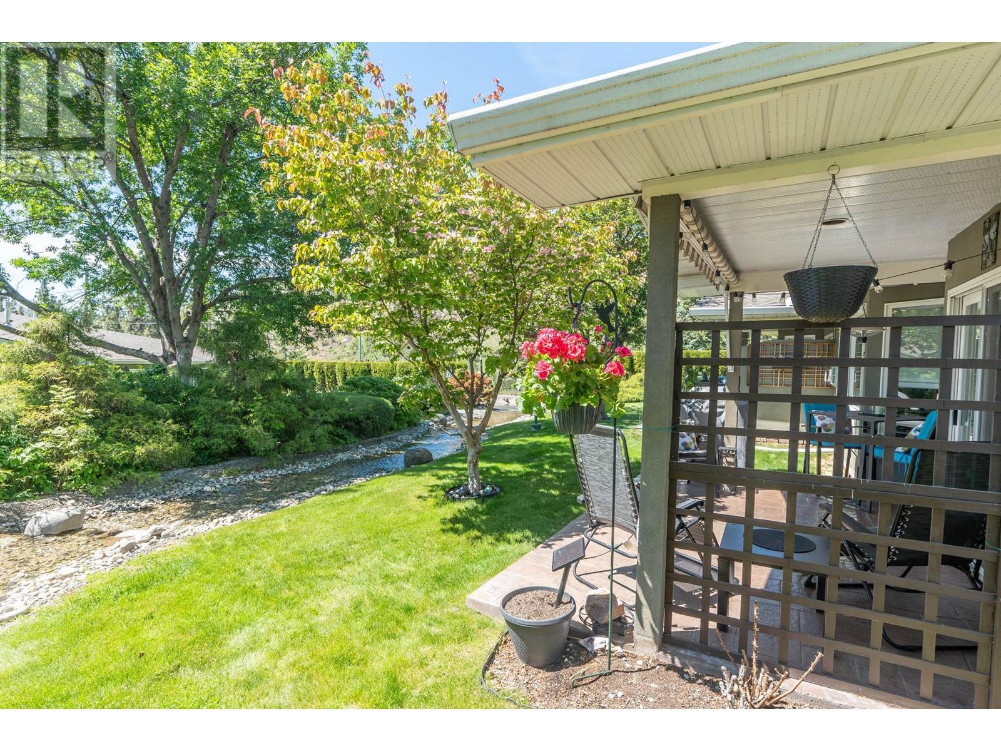
$599,900
4035 Gellatly Road Unit# 102
West Kelowna, British Columbia, British Columbia, V4T1R7
MLS® Number: 10334406
Property description
Discover The Ultimate 55+ Lifestyle In The Highly Sought-After Canyon Ridge Gated Community, Just Minutes From Gellatly Bay Waterfront, Glen Canyon Regional Park, And The Renowned West Kelowna Wine Trail. This Beautifully Updated 1,303 Sq. Ft. Rancher-Style Townhome Is conveniently Located Near the Entrance & Offers 2 Bedrooms, 2 Bathrooms, And An Inviting Open-Concept Layout. Backing Onto A Serene Park-Like Green Space, You'll Enjoy The Tranquility Of Mature Trees AND The Sounds of The Beautiful Custom-Designed Creek—All From Your Private Covered Patio. Inside, Natural Light Pours In Through Large Windows And A Central Skylight, Enhancing The Home’s Warm And Welcoming Ambiance. The Spacious Kitchen With A Gas Stove, Cozy Living Area With A Gas Fireplace, And Well-Sized Bedrooms Create A Perfect Blend Of Comfort And Functionality. Plus, Enjoy Ample Storage With A Full-Length 4-Foot Crawl Space And An Attached Garage. And Enjoy Low Strata Fees In One Of the Only Freehold 55+ Communities In West Kelowna! This Is An Incredible Opportunity For Those Seeking Low-Maintenance, Peaceful Living In A Truly Great Community. Book Your Private Showing Today!
Building information
Type
*****
Amenities
*****
Appliances
*****
Architectural Style
*****
Basement Type
*****
Constructed Date
*****
Construction Style Attachment
*****
Cooling Type
*****
Exterior Finish
*****
Fireplace Fuel
*****
Fireplace Present
*****
Fireplace Type
*****
Flooring Type
*****
Half Bath Total
*****
Heating Type
*****
Roof Material
*****
Roof Style
*****
Size Interior
*****
Stories Total
*****
Utility Water
*****
Land information
Amenities
*****
Landscape Features
*****
Sewer
*****
Size Total
*****
Surface Water
*****
Rooms
Main level
Kitchen
*****
Living room
*****
Primary Bedroom
*****
Dining room
*****
Storage
*****
3pc Bathroom
*****
4pc Ensuite bath
*****
Bedroom
*****
Foyer
*****
Courtesy of 2 Percent Realty Interior Inc.
Book a Showing for this property
Please note that filling out this form you'll be registered and your phone number without the +1 part will be used as a password.
