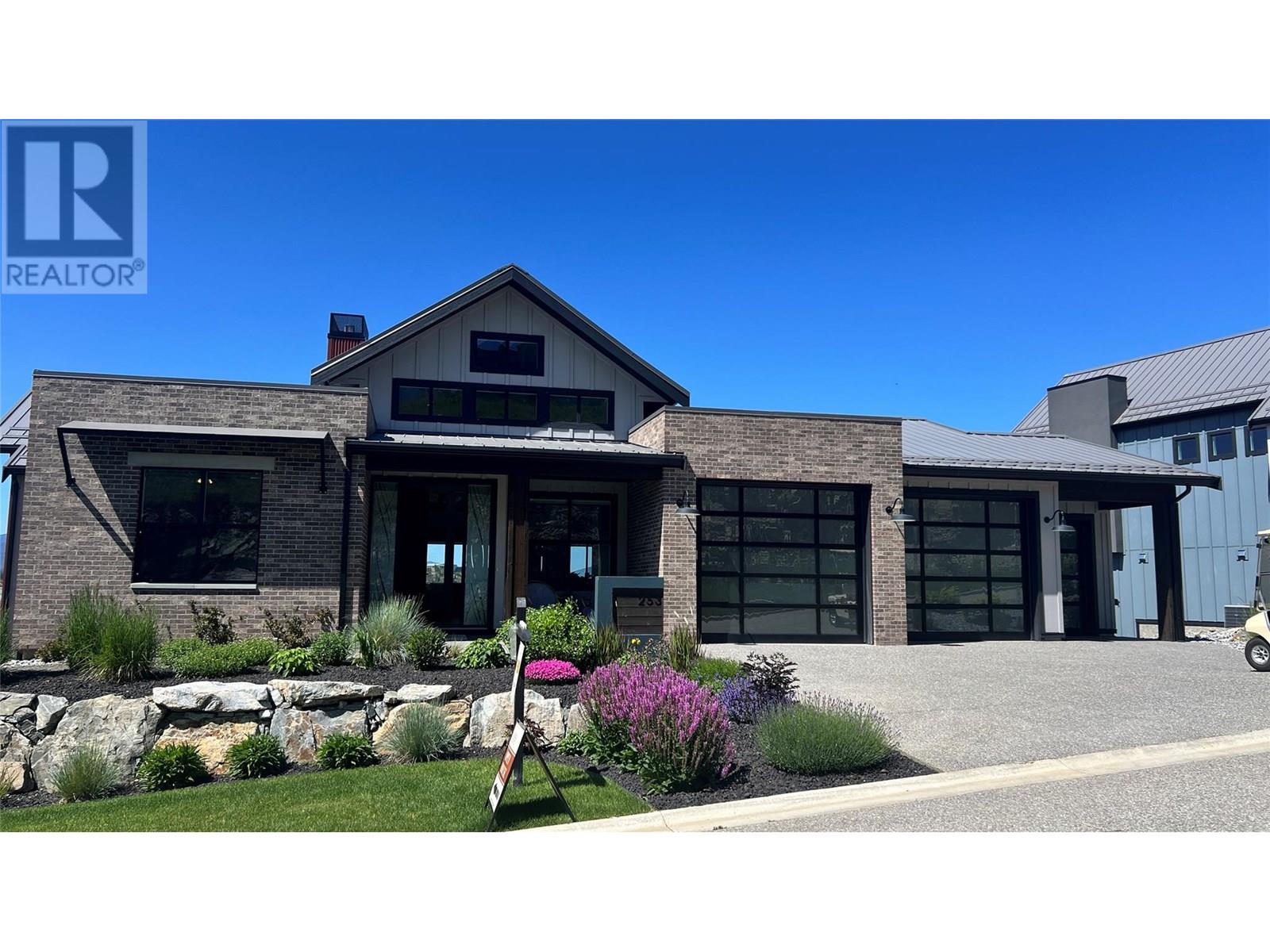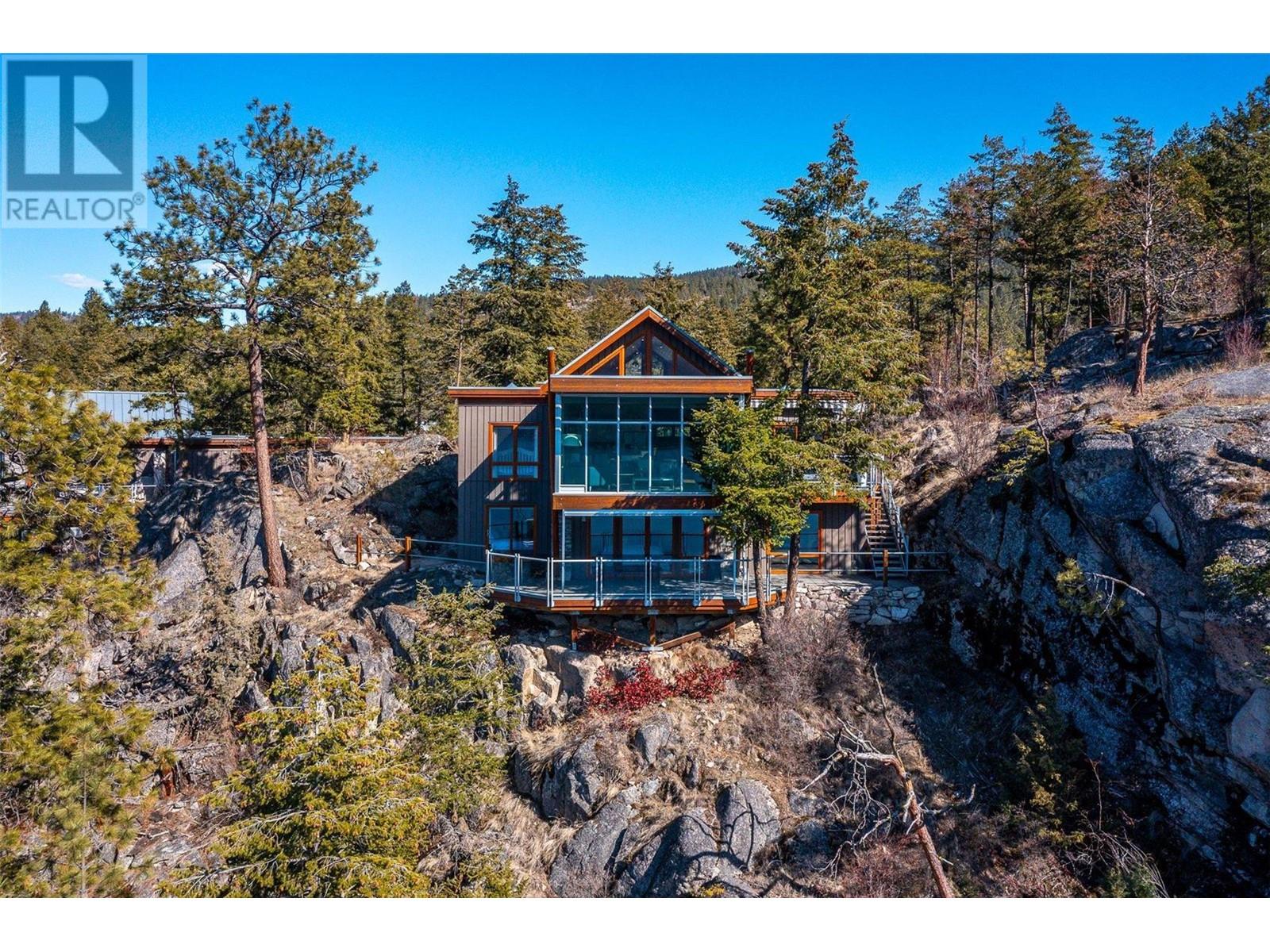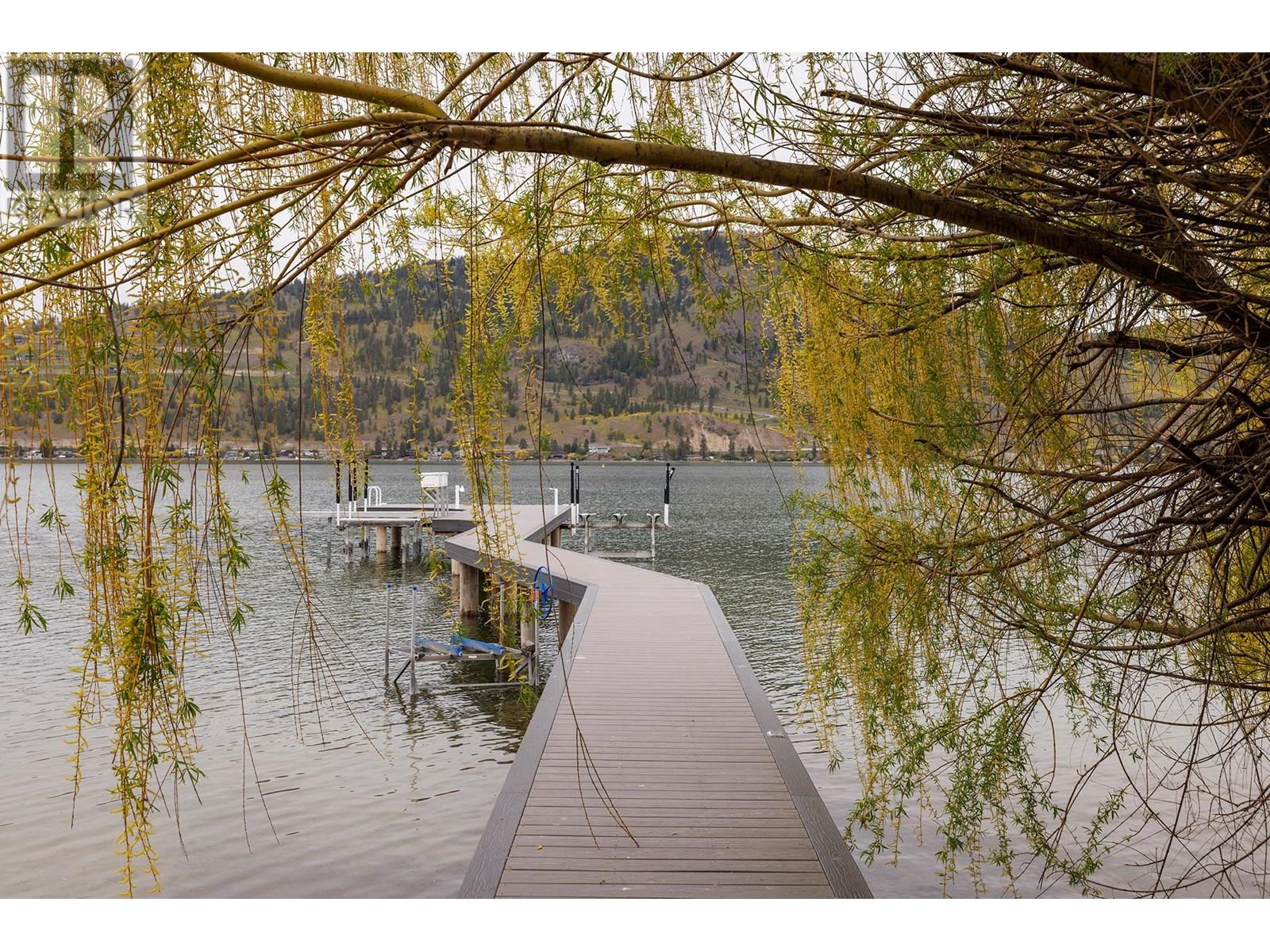Free account required
Unlock the full potential of your property search with a free account! Here's what you'll gain immediate access to:
- Exclusive Access to Every Listing
- Personalized Search Experience
- Favorite Properties at Your Fingertips
- Stay Ahead with Email Alerts
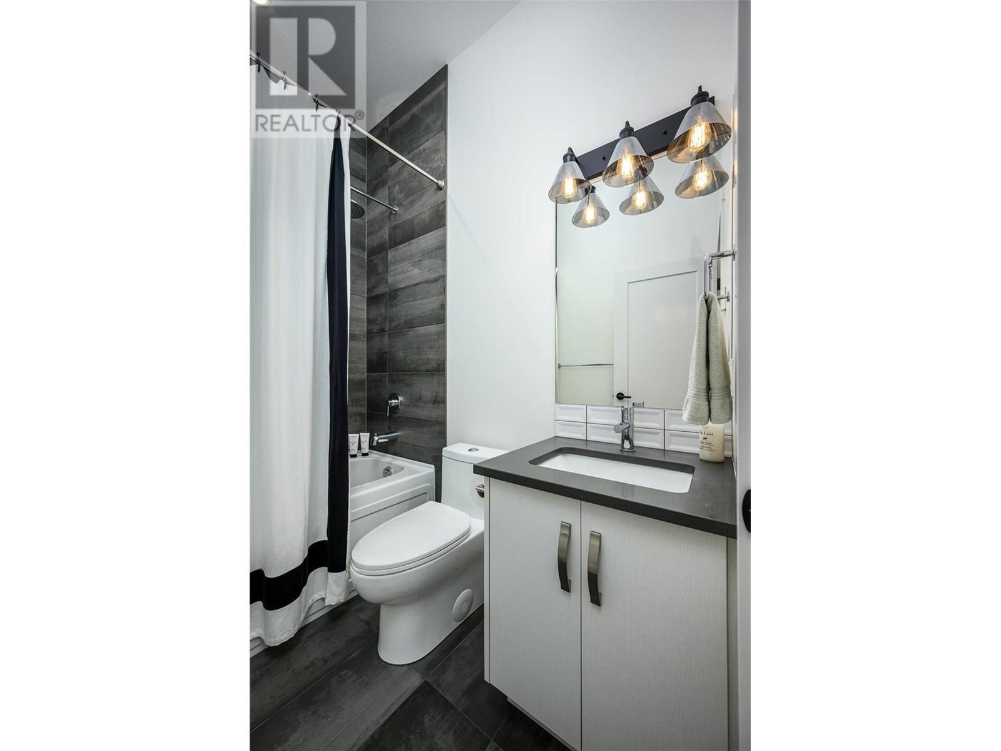
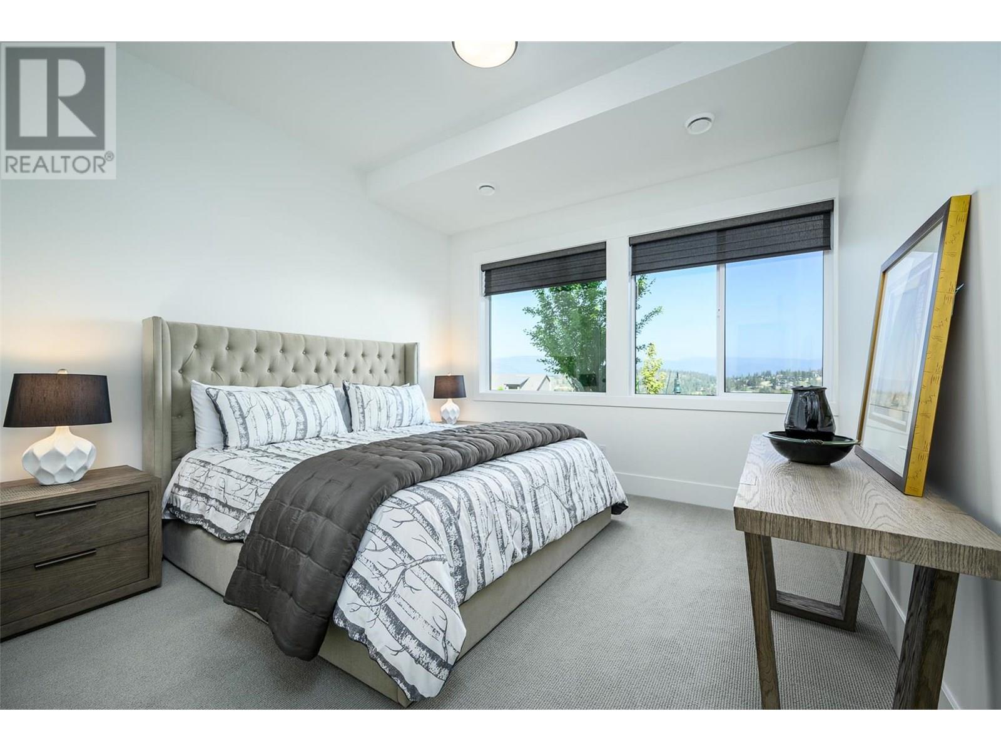
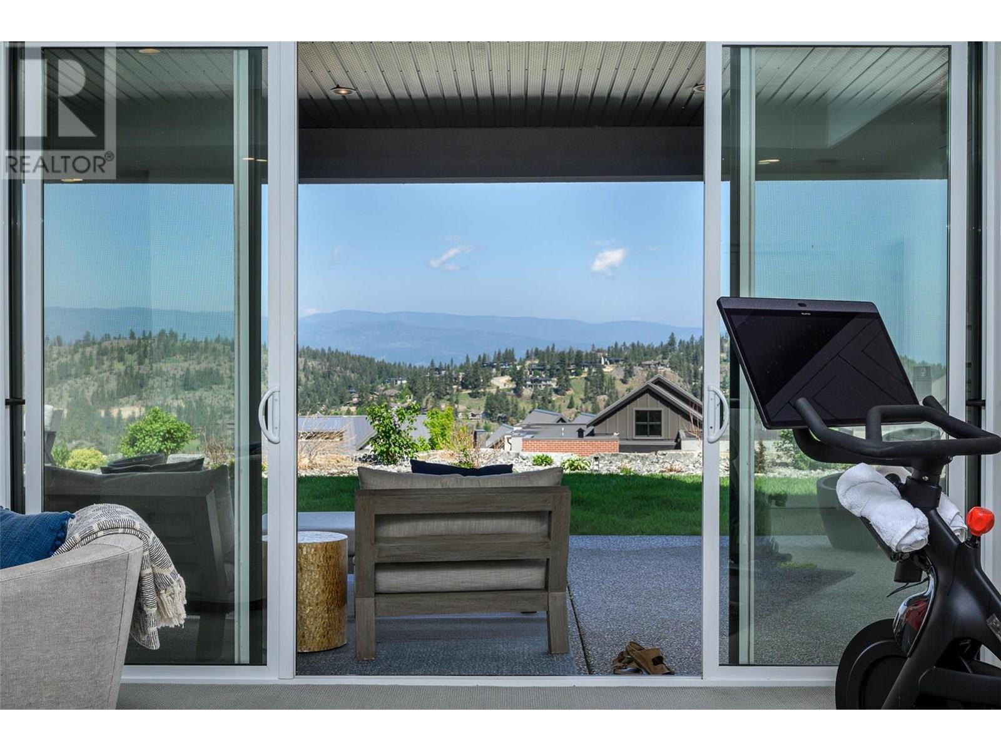
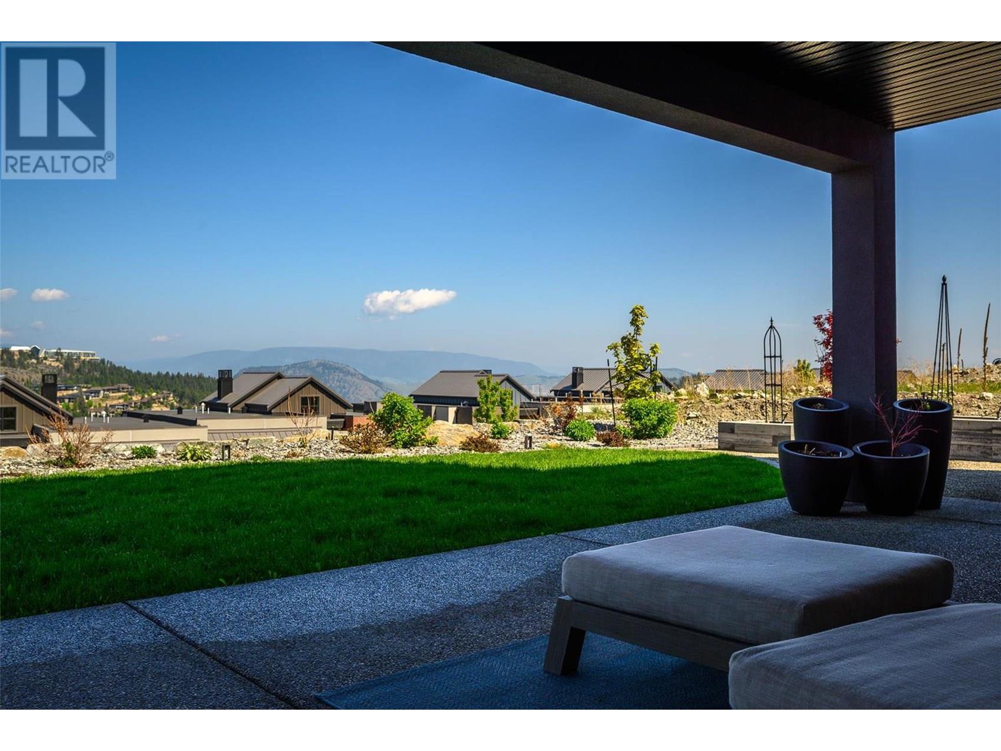
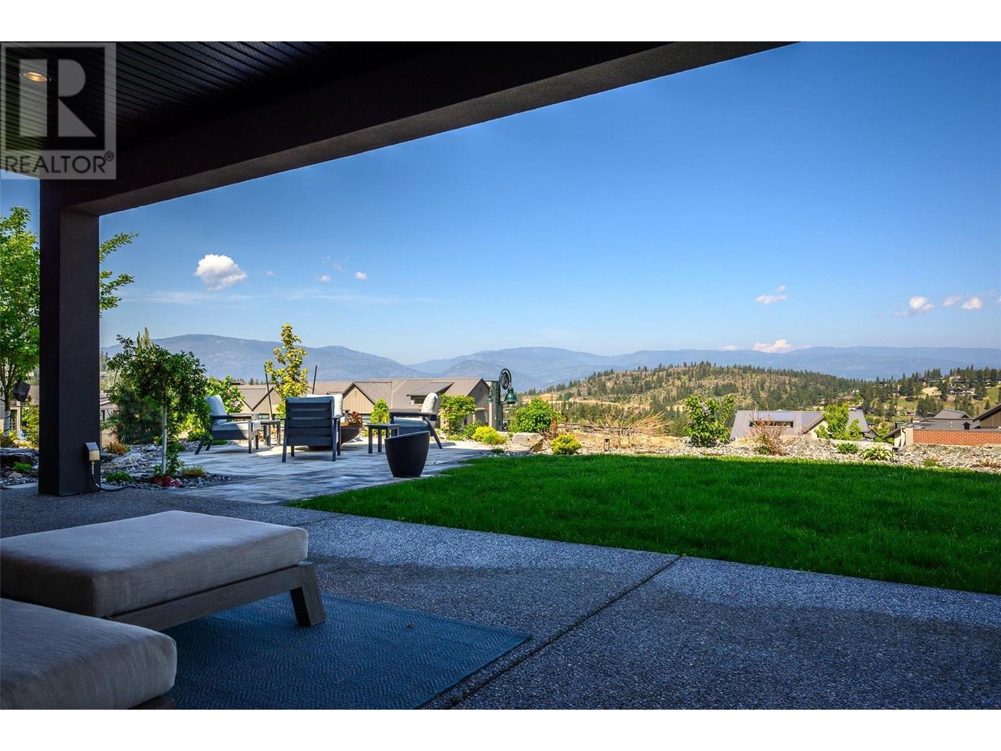
$1,998,000
257 Ashcroft Court
Vernon, British Columbia, British Columbia, V1M2M1
MLS® Number: 10334141
Property description
STUNNING HOME! The VIEWS over Predator Ridge Golf Resort, Sparkling Hill and mountains beyond are truly spectacular! SHOWS BETTER THAN NEW! .22 acre, 3332 sq/ft, 3 bedrooms/4 bathrooms over two expansive levels. The great room with its soaring vaulted ceilings, sublime feature fireplace wall and huge picture windows bring the outside in! The kitchen boasts 2 dishwashers, a large quartz island, stainless steel appliances, tons of cabinetry, a butler’s pantry and direct access to the entertainment size deck, with its own blt-in bbq bar + automated retractable Solar 95% UV screening. The master suite does not disappoint with spa-like ensuite bathroom + large walk-in closet that conveniently connects to the laundry room! Hunter-Douglas window treatments throughout! Control 4. The lower level is equally as bright and spacious; large family/rec room with wet bar + beverage fridge. 2 well-separated guest suites, plus large unfinished flex space for your ideas. This home flows so beautifully to the expansive yet private outdoor living, with its low-impact landscaping, two babbling water features, a fire pit w/sitting area to enjoy the evenings, plus a huge, covered patio area. Large, bright double garage plus golf cart area, epoxy floor and wall shelving units for all your storage! See why this home was a coveted showhome at Predator Ridge. See supplements for list of home features. Some furniture negotiable. *Predator Ridge Resort is exempt from the Speculation and Vacancy Tax*.
Building information
Type
*****
Appliances
*****
Architectural Style
*****
Basement Type
*****
Constructed Date
*****
Construction Style Attachment
*****
Cooling Type
*****
Exterior Finish
*****
Fireplace Fuel
*****
Fireplace Present
*****
Fireplace Type
*****
Fire Protection
*****
Flooring Type
*****
Half Bath Total
*****
Heating Type
*****
Roof Material
*****
Roof Style
*****
Size Interior
*****
Stories Total
*****
Utility Water
*****
Land information
Amenities
*****
Landscape Features
*****
Sewer
*****
Size Frontage
*****
Size Irregular
*****
Size Total
*****
Rooms
Main level
Kitchen
*****
Living room
*****
Dining room
*****
Primary Bedroom
*****
5pc Ensuite bath
*****
Other
*****
Mud room
*****
Den
*****
4pc Bathroom
*****
Lower level
Recreation room
*****
Bedroom
*****
Bedroom
*****
3pc Ensuite bath
*****
4pc Bathroom
*****
Utility room
*****
Storage
*****
Courtesy of Rockridge Real Estate Company
Book a Showing for this property
Please note that filling out this form you'll be registered and your phone number without the +1 part will be used as a password.
