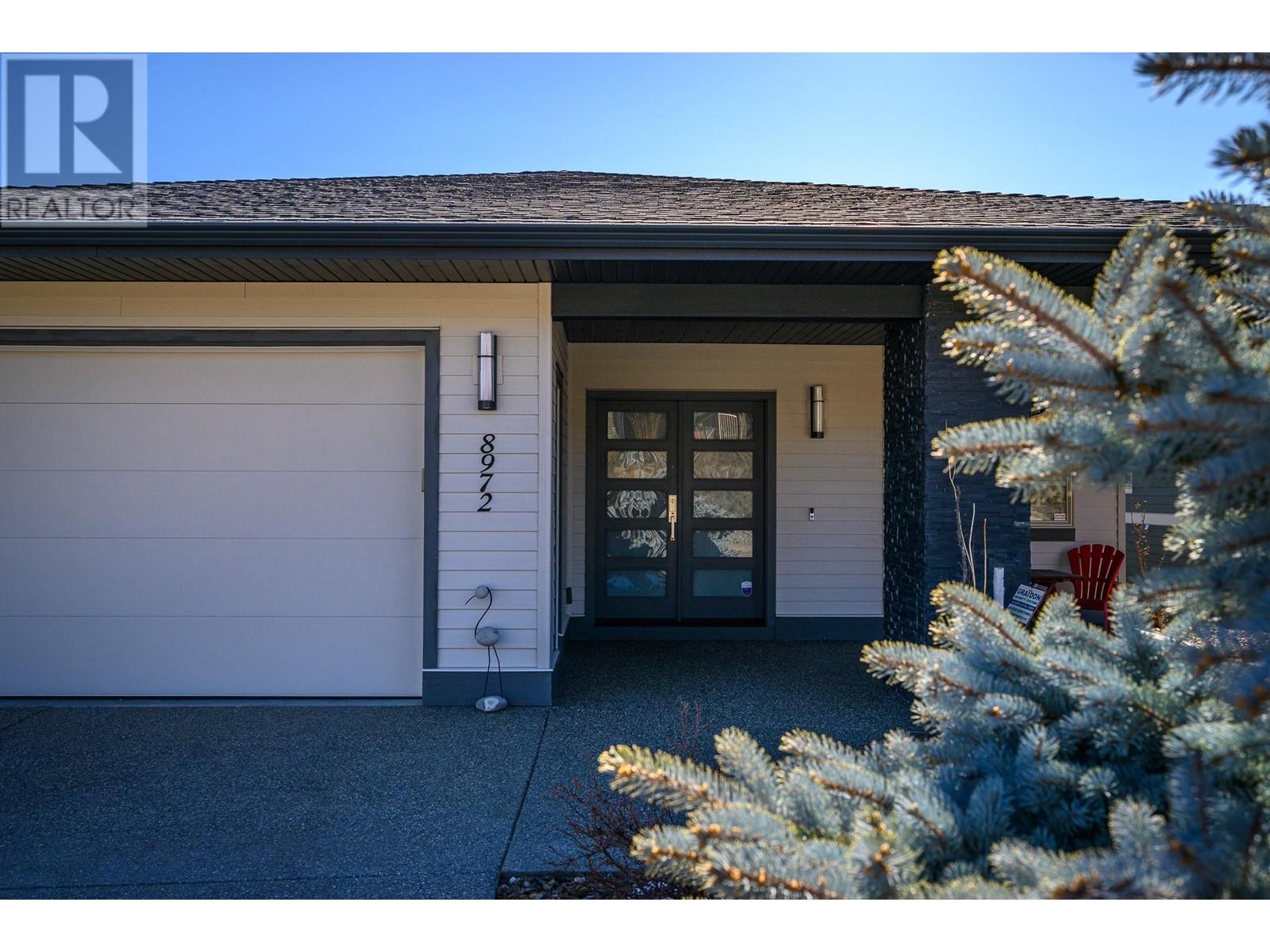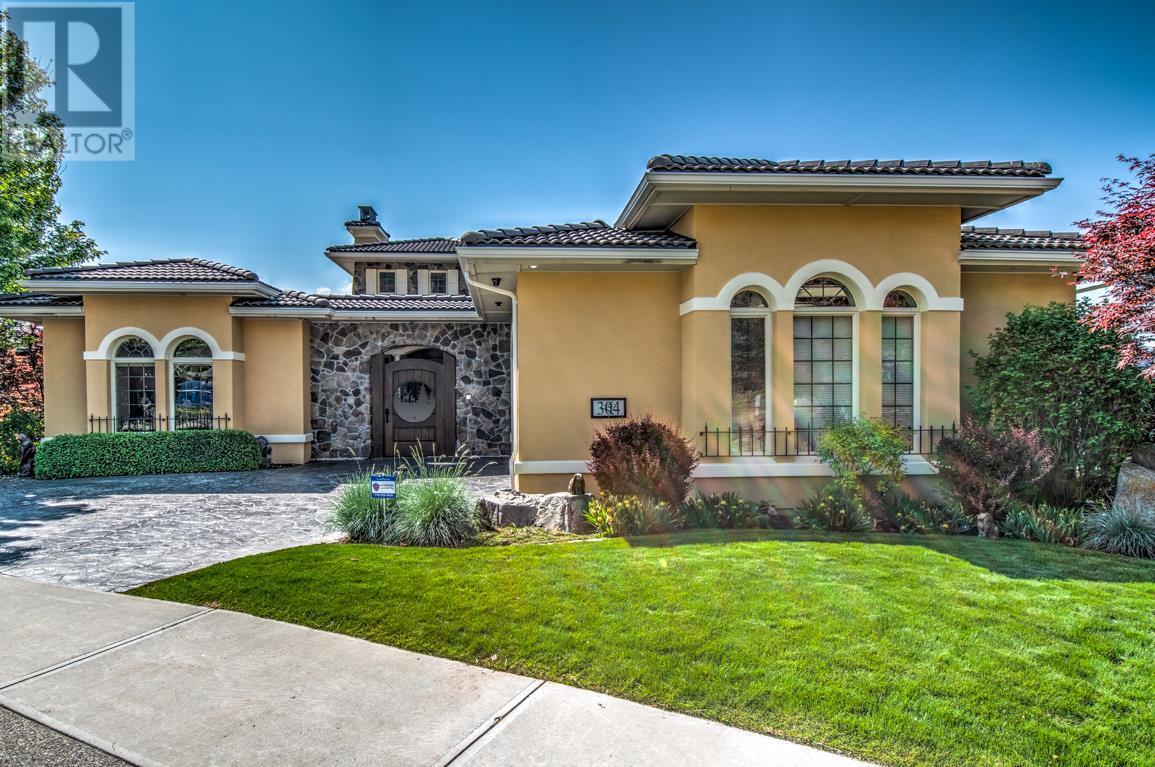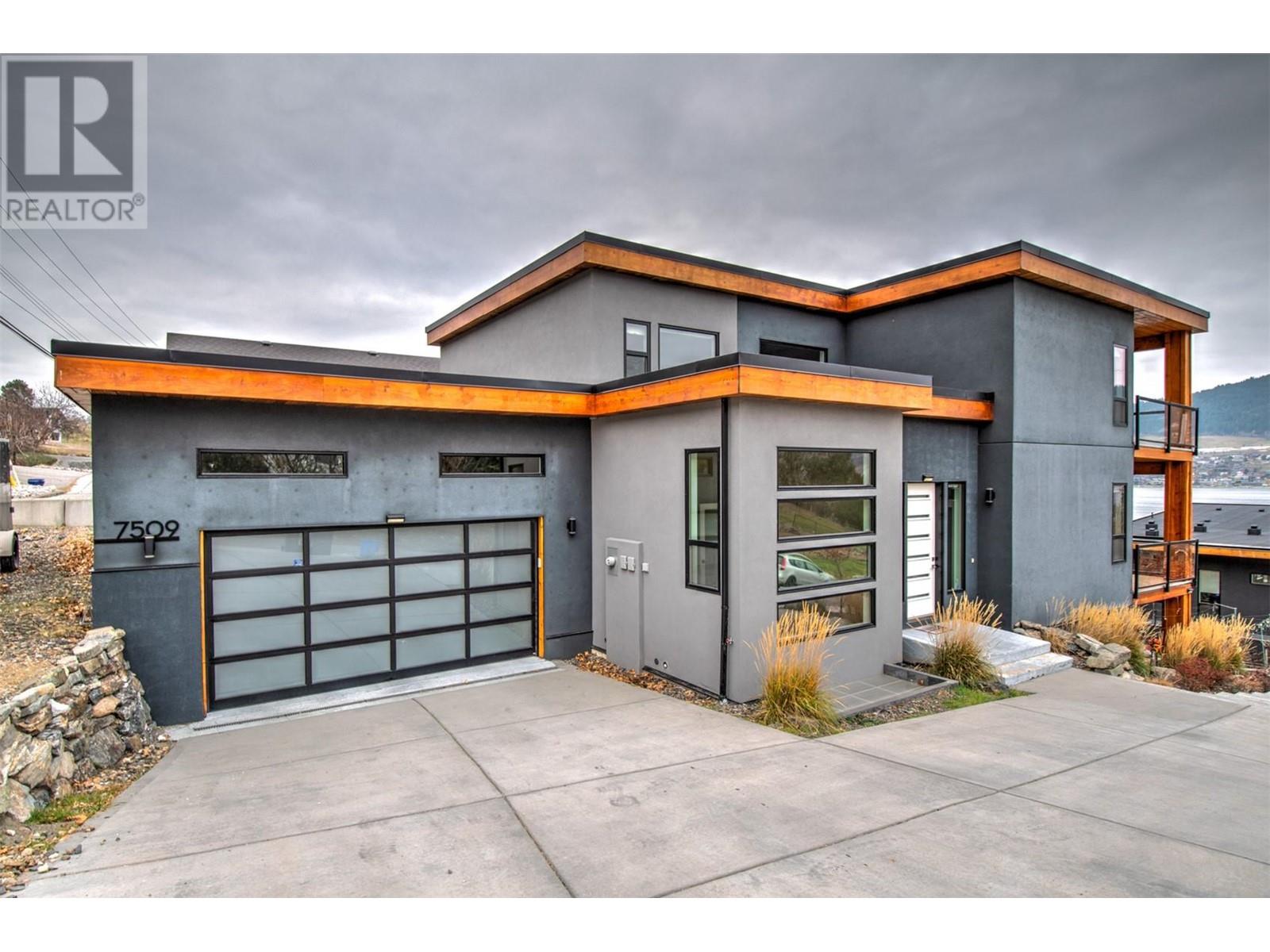Free account required
Unlock the full potential of your property search with a free account! Here's what you'll gain immediate access to:
- Exclusive Access to Every Listing
- Personalized Search Experience
- Favorite Properties at Your Fingertips
- Stay Ahead with Email Alerts
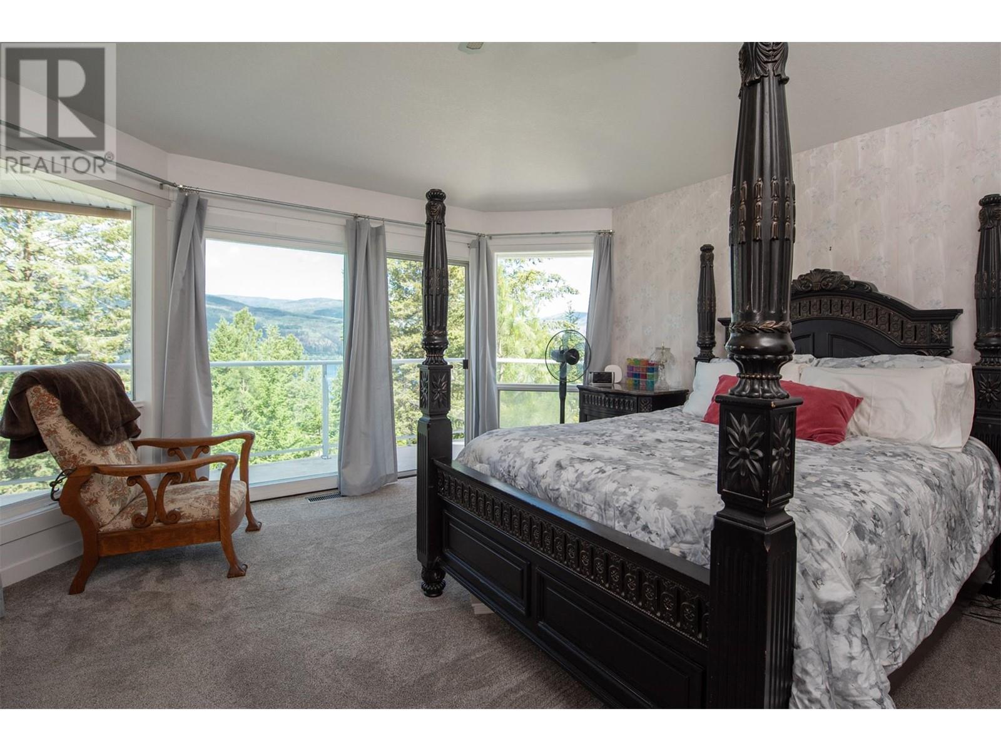
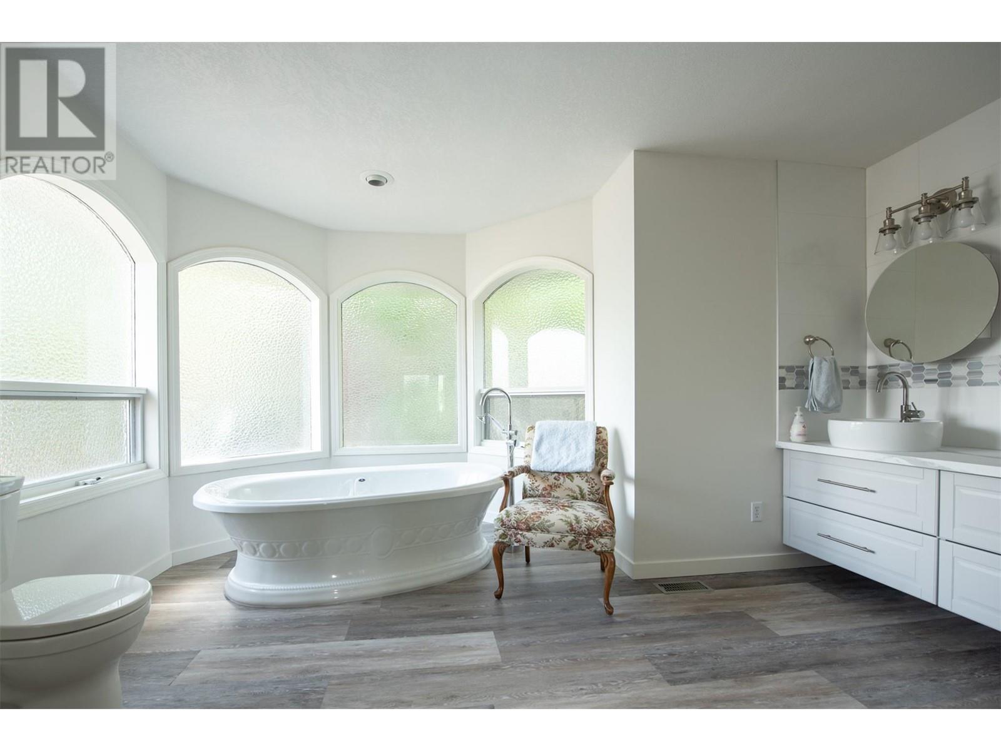
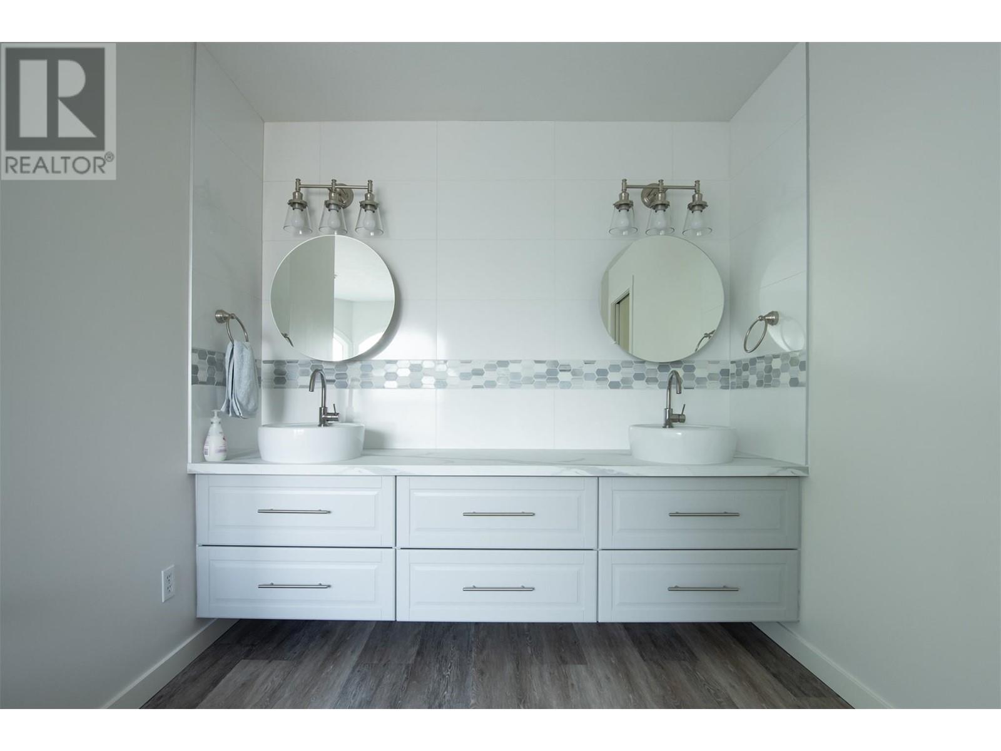
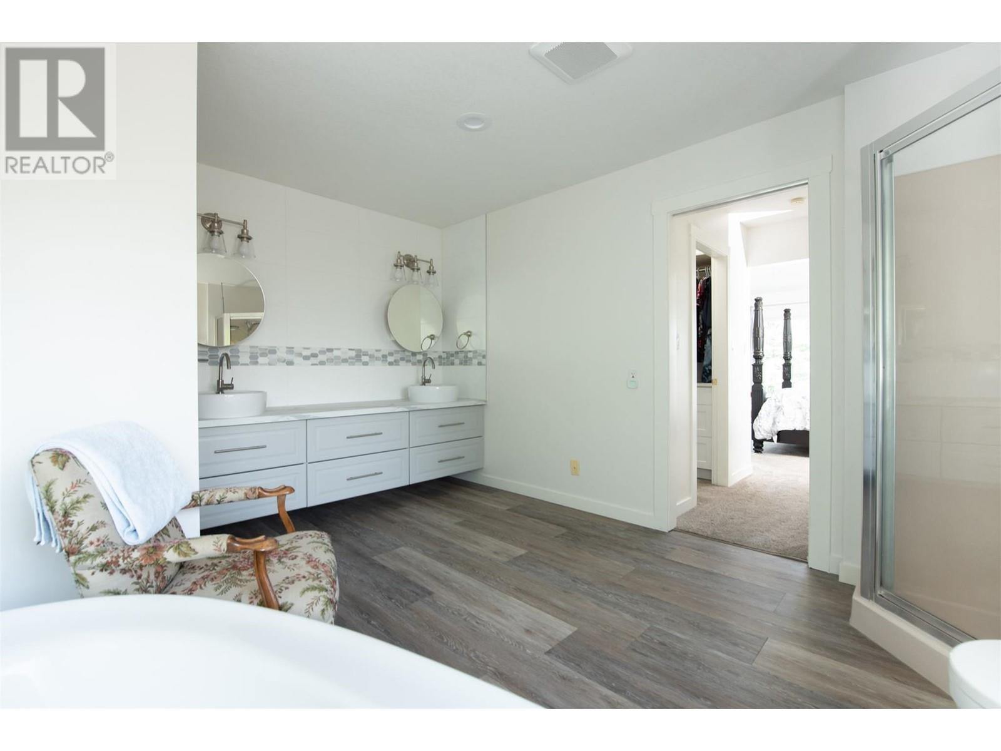
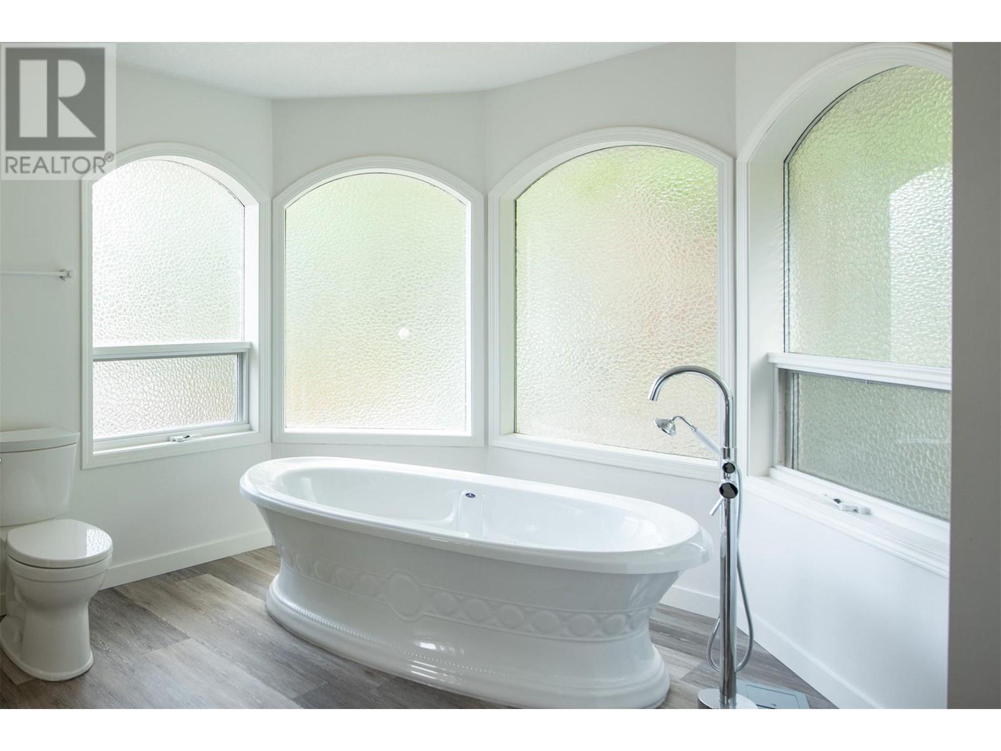
$1,195,000
46 Farchant Way
Vernon, British Columbia, British Columbia, V1H1E3
MLS® Number: 10334140
Property description
Custom Home with $100,000+ in Renovations and Daylight Two Bedroom Suite! Discover your dream retreat on a private .63-acre lake view lot. New roof (2023), windows, flooring, and self-contained two-bedroom walkout suite! This home offers lake views and natural light through vaulted ceilings and skylights. Custom kitchen with walk-in pantry and breakfast nook. Great room features Jotul gas fireplace, new hearth, dining area, and living room. Master suite with deck access, walk-in closet, and ensuite bathroom with Neptune tub and double sinks. Second bedroom ideal as den or guest room. Daylight suite offers modern amenities and lake views. Features include: - Sound-deadening insulation - New heat pump - Low-e windows - Updated appliances - Refinished deck and stairs - Insulated garage doors - Fire-smart clearing Heated/cooled triple garage with workshop, RV & boat parking. Fenced yard with room for additional shop, plus private beach and boat launch access!
Building information
Type
*****
Appliances
*****
Basement Type
*****
Constructed Date
*****
Construction Style Attachment
*****
Cooling Type
*****
Exterior Finish
*****
Fireplace Fuel
*****
Fireplace Present
*****
Fireplace Type
*****
Fire Protection
*****
Flooring Type
*****
Half Bath Total
*****
Heating Type
*****
Roof Material
*****
Roof Style
*****
Size Interior
*****
Stories Total
*****
Utility Water
*****
Land information
Amenities
*****
Fence Type
*****
Sewer
*****
Size Frontage
*****
Size Irregular
*****
Size Total
*****
Surface Water
*****
Rooms
Additional Accommodation
Living room
*****
Kitchen
*****
Dining room
*****
Full bathroom
*****
Main level
Great room
*****
Dining room
*****
Kitchen
*****
Family room
*****
Primary Bedroom
*****
5pc Ensuite bath
*****
Bedroom
*****
4pc Bathroom
*****
Foyer
*****
Laundry room
*****
Basement
Bedroom
*****
Bedroom
*****
Storage
*****
Utility room
*****
Additional Accommodation
Living room
*****
Kitchen
*****
Dining room
*****
Full bathroom
*****
Main level
Great room
*****
Dining room
*****
Kitchen
*****
Family room
*****
Primary Bedroom
*****
5pc Ensuite bath
*****
Bedroom
*****
4pc Bathroom
*****
Foyer
*****
Laundry room
*****
Basement
Bedroom
*****
Bedroom
*****
Storage
*****
Utility room
*****
Additional Accommodation
Living room
*****
Kitchen
*****
Dining room
*****
Full bathroom
*****
Main level
Great room
*****
Dining room
*****
Kitchen
*****
Family room
*****
Primary Bedroom
*****
5pc Ensuite bath
*****
Bedroom
*****
4pc Bathroom
*****
Foyer
*****
Laundry room
*****
Courtesy of Royal LePage Downtown Realty
Book a Showing for this property
Please note that filling out this form you'll be registered and your phone number without the +1 part will be used as a password.
