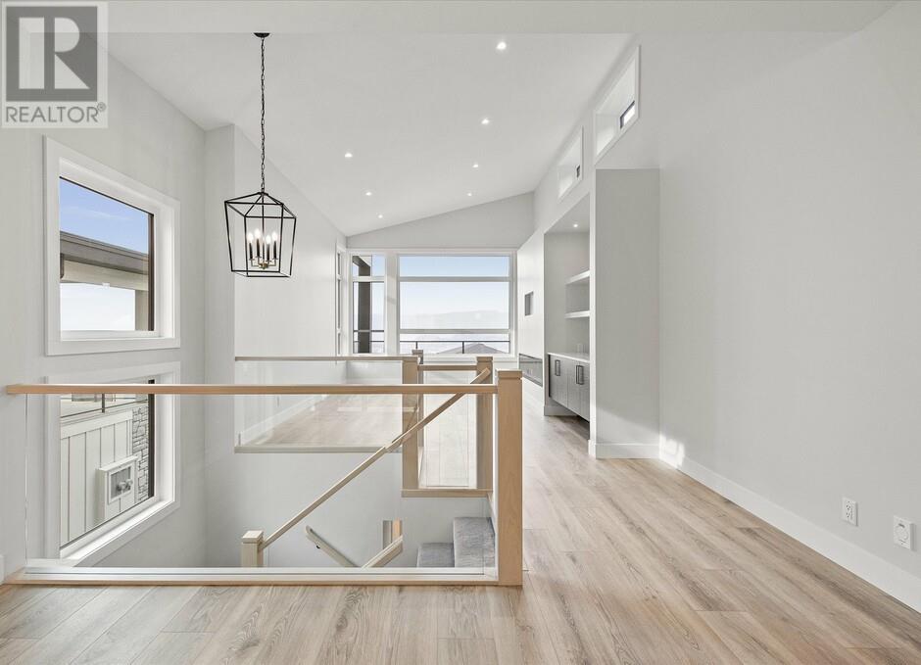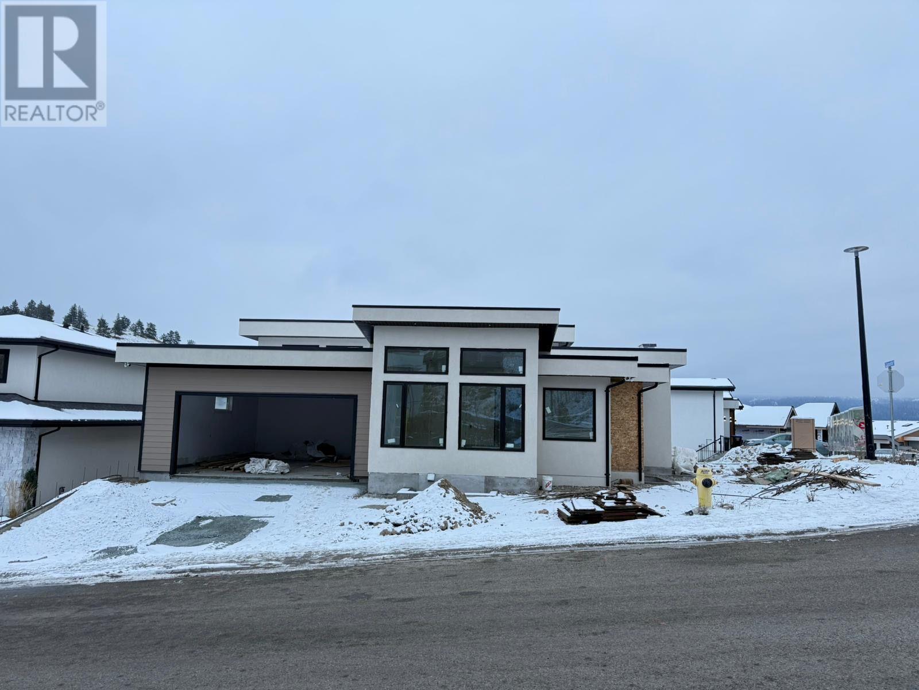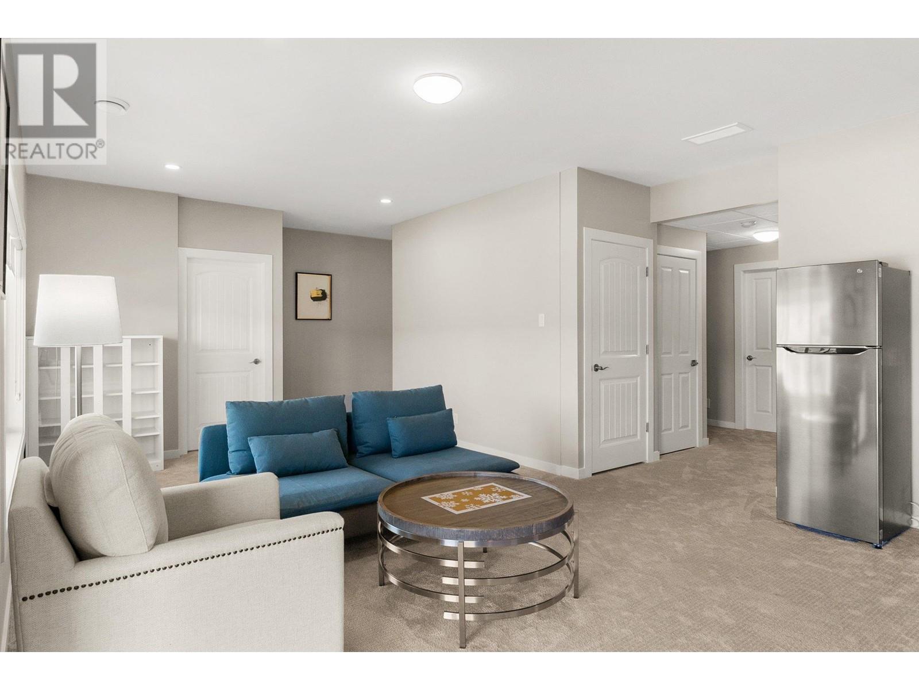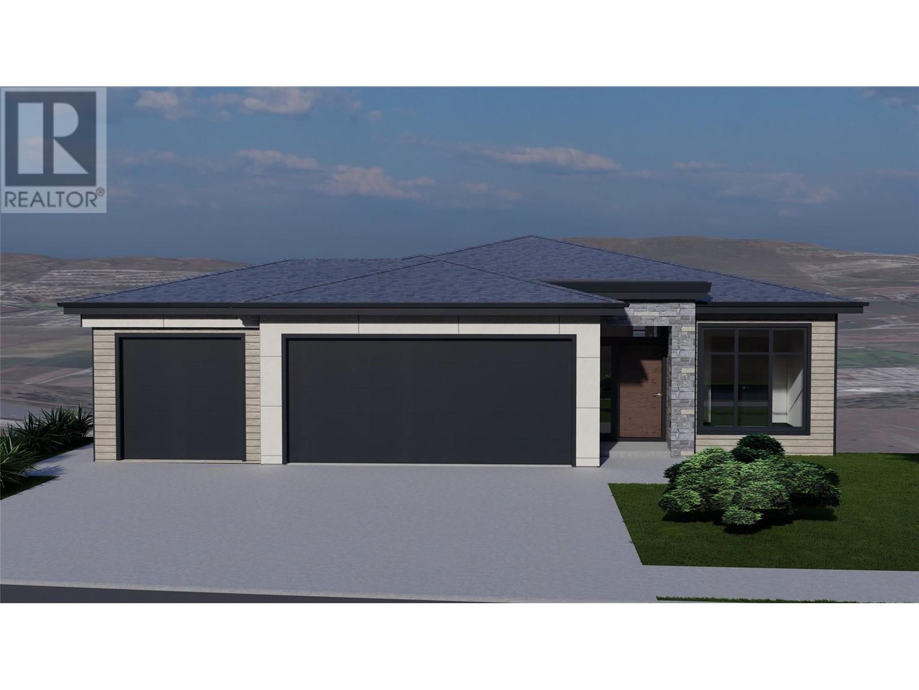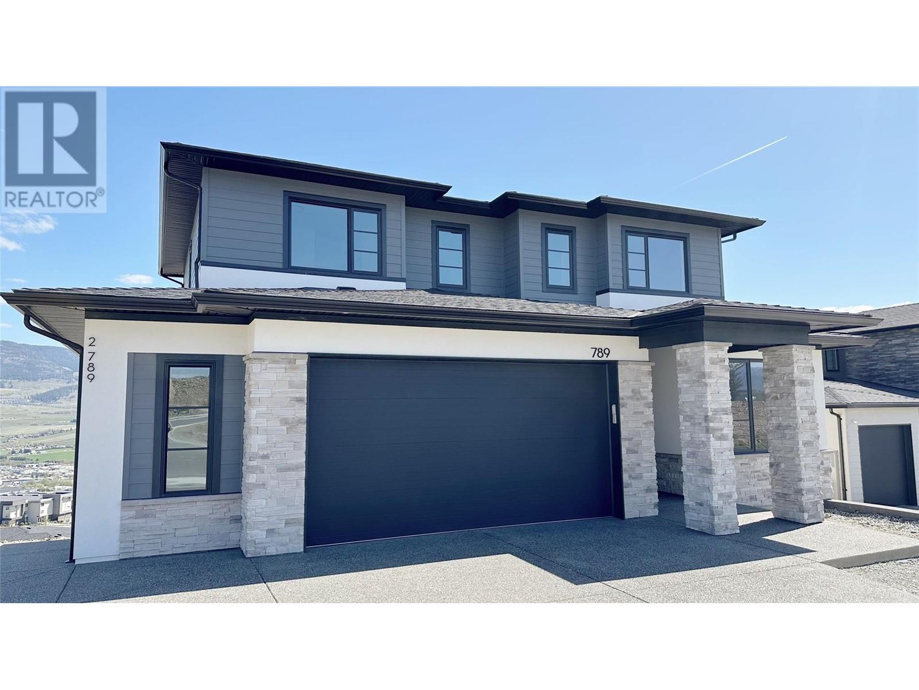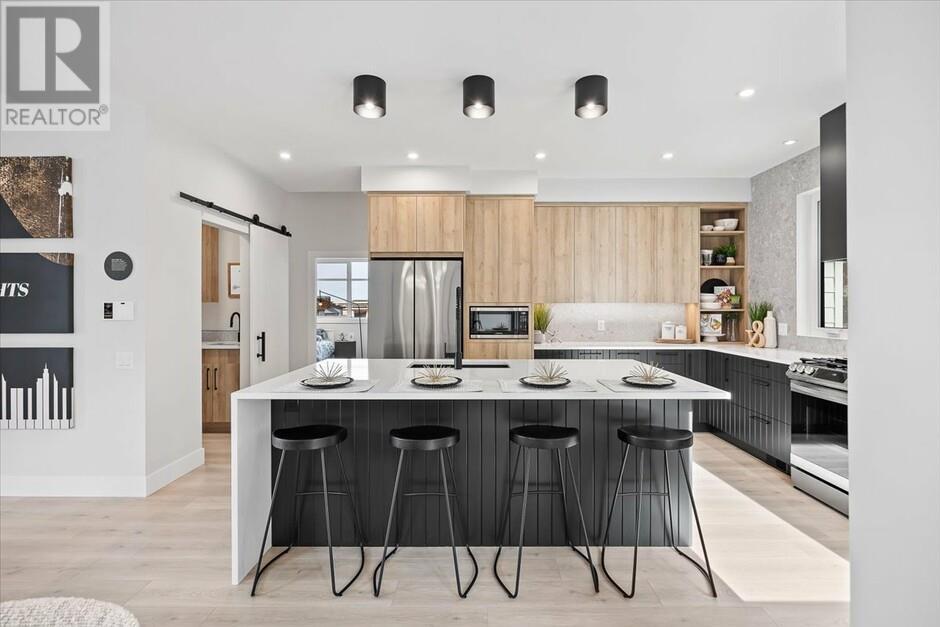Free account required
Unlock the full potential of your property search with a free account! Here's what you'll gain immediate access to:
- Exclusive Access to Every Listing
- Personalized Search Experience
- Favorite Properties at Your Fingertips
- Stay Ahead with Email Alerts

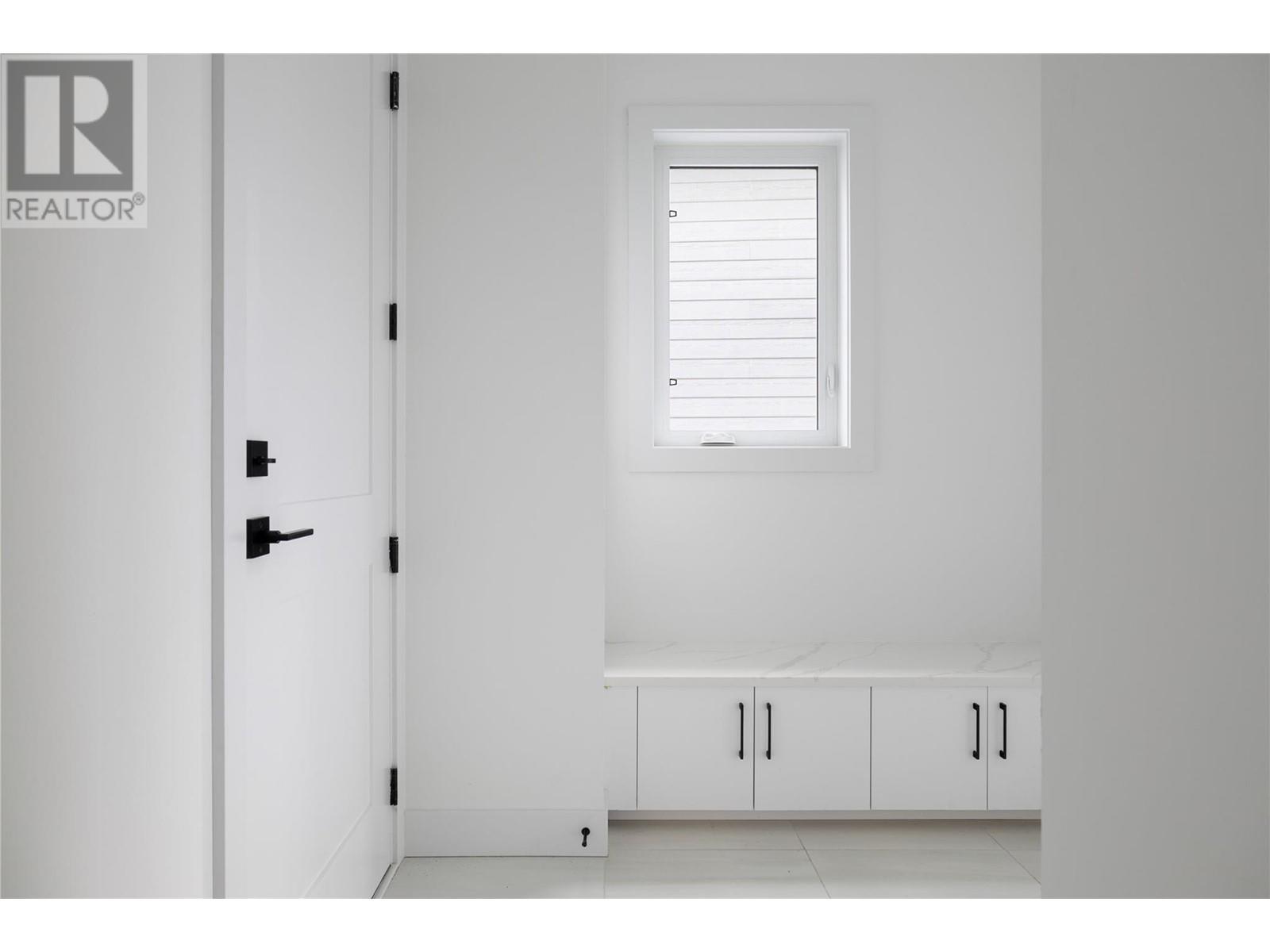

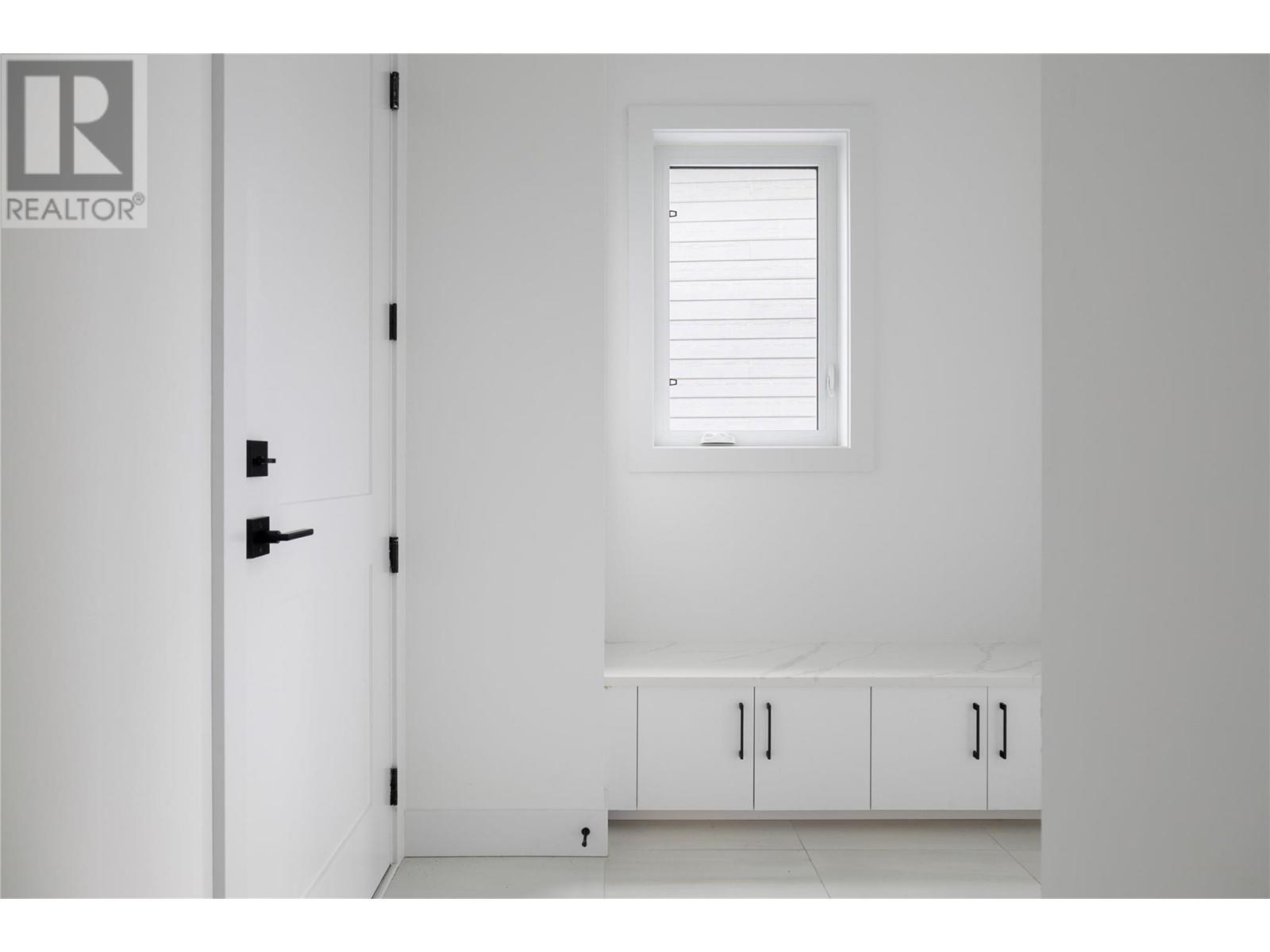
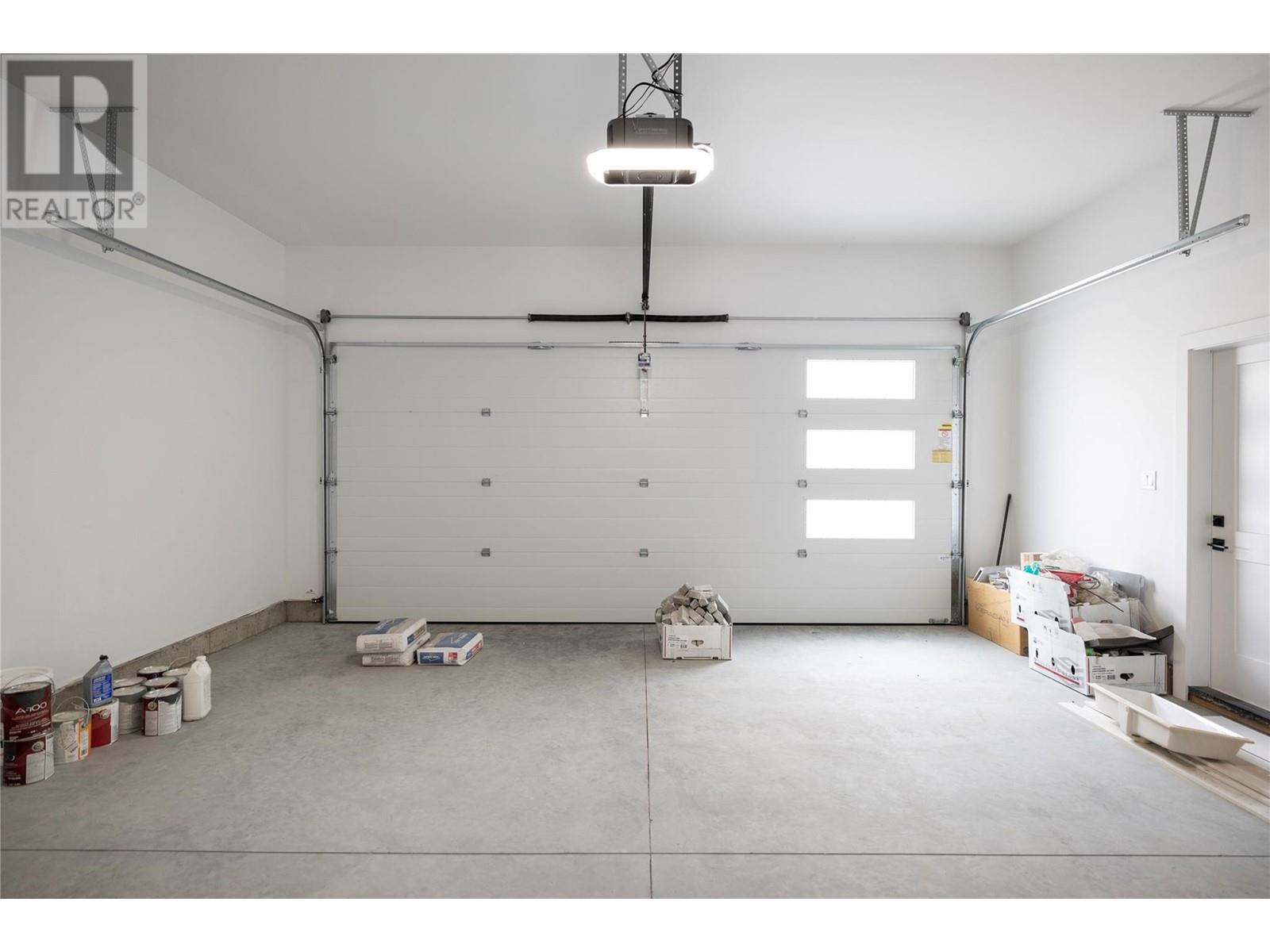
$1,390,000
2163 Kentucky Crescent
Kelowna, British Columbia, British Columbia, V1P0A2
MLS® Number: 10333974
Property description
This new custom-built home in the prestigious Tower Ranch community showcases modern elegance and thoughtful design. The gourmet kitchen features two-tone cabinetry, a built-in Fisher & Paykel fridge and double wall ovens, a gas cooktop with a pot filler, and a butler’s pantry with a sink. Under-cabinet lighting, a bar area with floating shelves and a wine fridge add to the refined ambiance. Expansive floor-to-ceiling windows in the dining and living areas frame breathtaking mountain and valley views. The living room boasts a gas fireplace and accesses a west-facing covered balcony. Completing this level includes one bedroom, a three-piece bath, a laundry room and a mudroom that provides ample storage and access to the double garage. Upstairs, the primary suite offers a spa-inspired ensuite with heated floors, a glass shower, a soaker tub beneath a picturesque window, a walk-in closet with custom built-ins that provides exceptional storage, and access to a private balcony. Two additional bedrooms and a full bathroom complete the upper level. This home features a roughed-in secondary suite, offering flexibility for personal use or future development, and the option to operate as a short-term rental in accordance with provincial Airbnb regulations. A separate bonus room offers flexibility for a private retreat for the main home. This home is steps from the Thomas McBroom-designed 18-hole championship golf course, scenic hiking trails, and minutes from all amenities.
Building information
Type
*****
Appliances
*****
Basement Type
*****
Constructed Date
*****
Construction Style Attachment
*****
Cooling Type
*****
Exterior Finish
*****
Fireplace Fuel
*****
Fireplace Present
*****
Fireplace Type
*****
Flooring Type
*****
Half Bath Total
*****
Heating Fuel
*****
Heating Type
*****
Roof Material
*****
Roof Style
*****
Size Interior
*****
Stories Total
*****
Utility Water
*****
Land information
Access Type
*****
Amenities
*****
Landscape Features
*****
Sewer
*****
Size Frontage
*****
Size Irregular
*****
Size Total
*****
Rooms
Main level
Living room
*****
Kitchen
*****
Dining room
*****
Pantry
*****
Bedroom
*****
3pc Bathroom
*****
Laundry room
*****
Foyer
*****
Mud room
*****
Basement
4pc Bathroom
*****
Bedroom
*****
Bedroom
*****
Living room
*****
Other
*****
Utility room
*****
Second level
Bedroom
*****
Bedroom
*****
Primary Bedroom
*****
Other
*****
5pc Ensuite bath
*****
4pc Bathroom
*****
Main level
Living room
*****
Kitchen
*****
Dining room
*****
Pantry
*****
Bedroom
*****
3pc Bathroom
*****
Laundry room
*****
Foyer
*****
Mud room
*****
Basement
4pc Bathroom
*****
Bedroom
*****
Bedroom
*****
Living room
*****
Other
*****
Utility room
*****
Second level
Bedroom
*****
Bedroom
*****
Primary Bedroom
*****
Other
*****
5pc Ensuite bath
*****
4pc Bathroom
*****
Main level
Living room
*****
Kitchen
*****
Dining room
*****
Pantry
*****
Bedroom
*****
3pc Bathroom
*****
Laundry room
*****
Foyer
*****
Courtesy of Oakwyn Realty Okanagan
Book a Showing for this property
Please note that filling out this form you'll be registered and your phone number without the +1 part will be used as a password.
